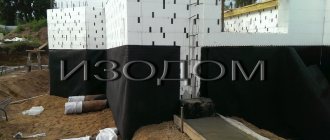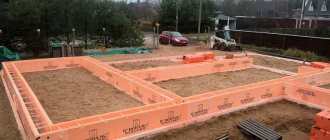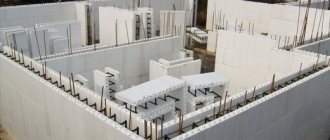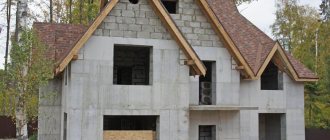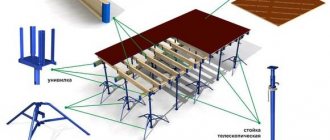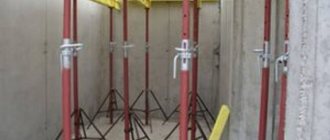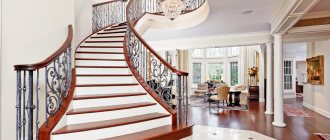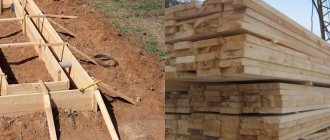How to make permanent formwork from corrugated sheets yourself
Profiled sheet is a multifunctional material.
Roofs and fences are assembled from it, walls and bases are sheathed with it. The most embossed and durable corrugated sheeting is chosen for concrete floors - permanent formwork is made from it. We will talk about what permanent formwork made from profiled sheets is in this article. You will also learn:
- what other types of formwork are there;
- where permanent formwork is used in private houses;
- how to make floors and foundation slabs from corrugated sheets and concrete yourself;
- What are the advantages of concrete flooring based on corrugated sheets?
Monolithic ceiling device
Profiled sheets, reinforcement and concrete are the components that form a monolithic concrete floor slab. This design, if supported by a beam frame, distributes the load onto the columns rather than the walls. Each column has its own foundation. Another option is when the cross beams are not laid or, if installed, rest on the walls.
In this case, the monolithic floor will have to load the walls of the structure and the foundation. Metal beams - I-beam (channel). Their edges are strengthened in the “pockets” of the walls (columns) and welded to the mortgages. Sheets can be attached to beams on the internal shelf, then the distance between the supports for short sheets is chosen to be no more than 1.5 m. On channels/I-beams, profiled material can also be installed on the external shelf on top so that sheets up to 6 m long can be placed .
Is it possible to use corrugated sheets for formwork?
Corrugated steel is a popular building material for roofing and cladding work. This material has acquired its practical use due to its quality. It is very durable and adds the necessary rigidity to the monolith. In order to make a monolithic interfloor ceiling or a flat roof, the best material for formwork is a profiled sheet.
Formwork made of corrugated sheets
Corrugated sheeting can withstand enormous loads due to its load-bearing capabilities. When working with this material, you can significantly save on concrete and reinforcement of the monolith. This is especially suitable for industrial buildings and complexes.
What kind of corrugated sheet are the floors made of?
For the construction of monolithic floors using corrugated sheets, only load-bearing corrugated sheets are used: H57, 60, 75, 114. Since only these grades are able to withstand the weight of poured concrete. Along with the usual corrugation bends, the sheets are equipped with small grooves, which give additional rigidity to the material. The choice of corrugation height depends on the required load-bearing capacity and is determined at the calculation stage.
Corrugated sheeting for floor formwork is the most expensive in price, since it has the smallest usable width and is made from a sheet with a thickness of at least 0.6 mm (N-57, 60 according to GOST) and 0.7 mm (N-75, 114).
Permanent formwork technology
In construction, permanent formwork technology is very popular. In addition to monolithic floors, foundations and walls are made on its basis. Let's look at what the main stages of installation of permanent formwork from corrugated sheets look like
Stage 1. Calculation of ceilings using corrugated sheets and estimates
The floors take on the load from the activities that will take place in the building and themselves create a load on the entire structure as a whole. For this reason, designing a ceiling using corrugated sheets is a mandatory preparatory stage.
To calculate the load, SNiP 2.03.01-84 “Reinforced concrete and concrete structures”, SNiP II-23-81 “Steel structures” are used, as well as a special manual: “Recommendations for the design of monolithic reinforced concrete floors with steel profiled flooring” (Moscow, Stroyizdat, 1987).
For safety reasons, as well as for convenience and saving time, it is better to order calculations and estimates for a monolithic ceiling on corrugated sheets from a professional designer. It will indicate which corrugated flooring should be chosen, what pattern the reinforcement should be laid according to, what the thickness of the ceiling should be along the corrugated flooring, etc. Thanks to the project, you will know how much material, workers, and special equipment will be needed to complete the work.
Stage 2. Installation of corrugated sheets for floor formwork
The corrugated sheet is laid with support on the ceiling beams of the frame with an overlap of one or two waves. The best option is to rely on 3 or more beams (this should be taken into account when choosing the length of the corrugated sheet for permanent formwork.
Fastening is carried out using reinforced self-tapping screws 5.5 by 32 mm. The overlap of the corrugated sheets is additionally secured with rivets. The end formwork made of wood must be the same height as the thickness of the future concrete layer.
Stage 3. Floor reinforcement using corrugated sheets
To reinforce the floor, a metal rod laid with a mesh is used. The pitch of the lines is determined by the project. The rods are fastened and raised above the corrugated sheet layer using plastic clamps.
Stage 4. Filling the ceiling with corrugated sheets
Recommendations for the production of concrete mixture for permanent formwork are contained in SNiP 3.03.01-87 “Load-bearing and enclosing structures”. Liquid concrete is supplied to the formwork through a steel hose connected to a concrete pump.
For a large area, filling is carried out in separate sections (separated by guides), in a checkerboard pattern, immediately covering the entire thickness of the ceiling. The checkerboard pattern ensures uniform distribution of the load across the building frame.
After pouring, the concrete is compacted. For this purpose, a special tool is used - a deep vibrator. With its help, voids and air bubbles that formed during pouring are expelled. As a result, a whitish liquid – “concrete milk” – should appear on the surface.
Reinforcement
The internal metal frame in monolithic concrete provides compressive work, which ensures the original strength of the slab. The volumetric reinforcement structure is formed from a flat welded mesh with cells 15 x 15 cm and longitudinal sections of reinforcement laid on the bottom of each stiffener, which are united by vertical connections with ligation wire or welding. The volumetric dressing step is 20 cm. The ends of the metal rods and mesh are welded to the beams and columns.
For reinforcement, a steel rod with a diameter of 10 - 12 mm (grade A 400C) is taken. The mesh can be created from longitudinal rods with a diameter of 12 mm and transverse rods with a diameter of 0.6 cm. In order for the corrugated sheet to become an external reinforcement, notches (“reefs”) are created on the profile that adhere it to the concrete.
The steel inside the slab is protected by a layer of concrete up to 4 cm thick. To create it, special plastic clamps are used that lift the metal rods above the surface of the bottom of the stiffeners by 20 - 40 mm. The top of the reinforcement is also covered with concrete by 20 - 40 mm.
Advantages and disadvantages
Each technology and each building material has its pros and cons. Permanent formwork also has them. You definitely need to get to know them before you start working with the material. Pros:
- high speed of building construction compared to other technologies;
- ease of work, the blocks have special grooves, making them easy to assemble;
- the structures are very durable;
- affordable cost of materials;
- the ability to perform the work independently, no special equipment required;
- The excellent thermal insulation properties of permanent formwork allow you to save on heating costs.
However, there are also significant disadvantages that need to be taken into account:
- The formwork forms do not allow steam to pass through, so there will be high humidity in the rooms. To maintain a normal microclimate, it is necessary to frequently ventilate the premises;
- the use of forms made from artificial materials is questionable from an environmental point of view.
Advantages of concrete floors on corrugated sheets
- Rigidity.
The rigidity of the material allows it to become an excellent permanent formwork that can withstand the weight of liquid concrete. - Uniform load.
When using load-bearing corrugated sheeting for floors, the weight load is evenly distributed over the entire frame, which makes it possible to lighten the walls and foundation - Extra strength.
The stiffening ribs of corrugated flooring act as additional external reinforcement, which gives the interfloor concrete floor high strength with less thickness (compared to removable formwork technology). - Convenience and speed of installation.
The construction of the floor does not require special equipment with a high load-bearing capacity (unlike ready-made concrete slabs). Fastening of corrugated sheets to a metal frame is carried out in an accelerated time. You can fill large areas at once. No effort is required to remove the formwork. - Aesthetic appearance of the ceiling.
Formwork made from corrugated sheets has a neat appearance from the outside, so in buildings of a certain type (warehouses, industrial workshops, etc.) the ceiling will not require additional finishing. - Fire safety.
A concrete floor protected by a metal sheet is fireproof.
Considering these advantages, it can be said without exaggeration that the use of monolithic permanent formwork made of corrugated sheets can significantly reduce the cost of construction without compromising the strength and durability of the building structure.
A lightweight foundation instead of a monolithic slab, prefabricated walls made of sandwich panels or aerated concrete blocks instead of brickwork or reinforced concrete slabs, columns instead of load-bearing walls, a ceiling that does not require finishing - these are cheaper solutions, which are also easy and quick to install.
Thanks to their use, it is possible to construct buildings in a very short time with the efforts of a small number of workers.
Technology for installing permanent formwork
Pouring monolithic walls into hollow permanent formwork is done using the following technology:
- The finished foundation is covered with a hydrophobic material. Formwork blocks are strung onto the reinforcement coming out of the foundation.
- Install the second row of formwork. In case of displacement, the formwork blocks are straightened with a mallet. The next layer of reinforcement is laid. Close the grooves of the formwork or secure it with ties.
- The third row of formwork is laid and the vertical seams are aligned. Lay the third layer of reinforcement. A cement-sand mixture (concrete) is poured into the structure, and it is important to ensure its uniform distribution inside the formwork. Avoid air space.
- Before the solution hardens, remove excess air from the mixture. If builders do not have an internal vibrator, they can use a reinforcement rod. They pierce the solution in several places vertically from top to bottom. This method is not used for every type of formwork.
- After the solution has gained at least 70% strength, all steps are repeated until the walls of the required height are obtained.
How to make permanent formwork for the walls and foundation of a house with your own hands
The zero stage of laying any type of formwork for vertical structures and foundations is the selection of materials that correspond to the project.
The easiest way is to install the formwork for a strip foundation made of polystyrene foam yourself.
- The first stage of any construction is the development of a project that specifies all materials, dimensions and construction technologies. The distances between the walls and their thickness are calculated. Separately, a design for internal communications is prepared, which are laid in the walls.
- Prepare the base for the foundation. They dig a trench in the place where they plan to lay the foundation. The width of the trench consists of the designed thickness of the walls and the thickness of the formwork itself. Waterproofing is installed at the bottom of the trench.
- The first layer of polystyrene foam is installed on the insulation. It is necessary to carefully measure vertical and horizontal lines using a building level. The joints are sealed.
- After installing the bottom row of formwork, horizontal reinforcement is placed in the grooves. The rods are laid overlapping (the length of the intersection should not exceed 20 cm), the joints are wrapped with thin wire.
- The second layer is installed offset by a third of the sheet length. Vertical reinforcing pins are installed in the wells of the blocks. Horizontal ones are placed in the channels.
- In the place where there will be wall joints, the reinforcement is laid overlapping to form an even square.
- Concrete is poured every three layers.
The main advantages of foundation formwork
So, what are the advantages of this technology over the classics? Let's try to list:
- Minimum labor costs. The formwork for the foundation can be assembled by 2 people in literally 1 day.
- The SVT universal screed is a convenient and practical fastening element: the reinforcement cage is securely attached directly to it, and due to the extensions, the width of the foundation can be easily adjusted.
- The ability to set exact dimensions and minimize concrete loss.
- Implementation of geometrically complex projects.
- No dismantling work (an exception may be the internal part of the formwork, which is suitable for insulating the floor, walls, blind area or roof, but this is at your request).
- The finished structure has no cold bridges and retains heat perfectly.
- There is no need to insulate the base: it is already there.
- The load-bearing base and thermal insulation are installed in one technological cycle.
Popular manufacturers and prices
Prices may vary depending on the region and seasonality, but for the most popular manufacturers the average cost will be:
- A straight wall block 50 mm thick produced by Mosstroy will cost about 500 rubles, a more complex corner element - 780 rubles. Additional elements cost about 30 rubles on average.
- The cost of standard blocks from Samara “ Thermomonolit ” will be 750-780 rubles. The higher price is justified - in addition to polystyrene, plastic is added to the formwork blocks, which gives the product increased strength.
- The most expensive blocks include those made in Moscow - their price reaches 2,500 rubles. But such a difference with standard products from other manufacturers is justified. Each element is covered with cladding in the form of artificial stone. Additional external finishing is not required for such material.
Dismantling
The installation and dismantling of floor beams can be done independently or with the help of teams, of which there are now a large number both in Moscow and in other cities. To dismantle yourself, you must follow the instructions:
1. Removing the formwork edging, which is free from the concrete load. 2. It is important to maintain the integrity of all corners. 3. Gradually and evenly lower all support legs. 4. Remove crossbars or longitudinal beams. 5. Remove the panel board.
During work, it is important to observe safety precautions, because... Installation and disassembly of formwork require care. If you do not have construction skills, it is better to turn to professionals.
Tips for working with concrete
As soon as the concrete gets stronger (this will take almost a month), the supports can be removed. Pouring is done only at temperatures above zero, because at sub-zero temperatures there is a high probability that it will take even longer to dry.
If for some reason work has to be carried out at a very low temperature, it is worth buying concrete with additional additives that will help the mixture strengthen.
If you have to work in dry and hot weather, then in order to prevent cracks from appearing, the poured composition will need to be periodically moistened. If frost may occur during work, it is recommended to order a mixture with special additives. It can gain the necessary strength even at low temperatures.
How much does equipment for the production of permanent formwork cost?
Prices for equipment start from 300 thousand rubles. Tariffs for pre-foamers - from 70 thousand rubles. The average price of a line for creating permanent formwork blocks from expanded polystyrene with dimensions of 1000*250*250 mm and a productivity of 240 blocks per shift is about 598 thousand rubles. To create permanent formwork blocks, foam polystyrene is used. Its popular brand is PSB-35. To produce a unit of block, 0.6 kg of raw materials is required. The market price for 1 kg of raw materials is 60 rubles.
Interesting fact: the cost of 1 sq. m. of a private house (a 1.5-storey building; rough work including stairs, windows and roofing), using block permanent formwork technology, approximately $220. This amount was formed taking into account branded materials and settlements with construction crews.
Chip-cement slabs
The technology for building houses based on permanent formwork made from chip-cement slabs is fundamentally similar to the method of installation from polystyrene blocks. Only the role of enclosing structures is played by wood-cement panels.
Durisol, hollow cement-bonded particle blocks, was manufactured and patented in Europe . Each block consists of two parallel plates connected by jumpers. For load-bearing walls, blocks are used, in which approximately half of the internal space is occupied by a heat insulator - polystyrene foam. For example, for blocks with a thickness of 375 mm, the thickness of the insulation is 175 mm. For internal walls, blocks without insulation are used.
Cement-bonded particle block Durisol
Installation of chip-cement blocks
Under the first layer of blocks, waterproof insulation is laid on the foundation, protecting the chipped concrete walls of the blocks from soil moisture. The first row requires precise horizontal and vertical laying. In case of minor unevenness, the blocks can be leveled using cement mortar or wedges. After four rows have been laid, the blocks are poured with concrete to a height of approximately 100 mm below the top edge of the walls. External and internal walls made of concrete rods are erected simultaneously.
