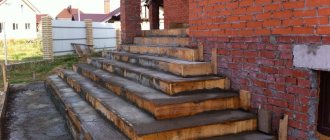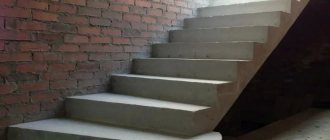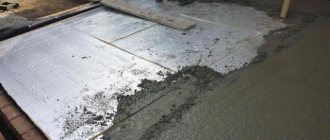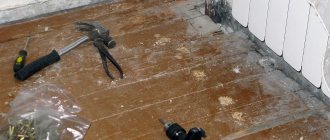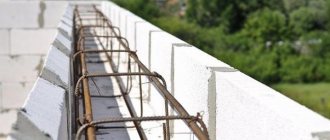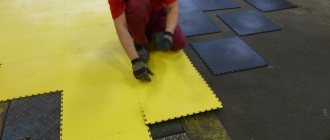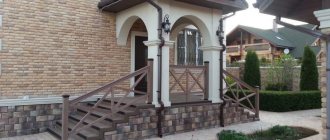Home |Construction |How to make a concrete porch with your own hands?
Date: September 21, 2017
Comments: 0
An integral element of a country house, a stylish cottage and a private building is an attractive porch, equipped with a canopy for protection from precipitation and sun rays. Among the materials that can be used for its construction, reinforced concrete stands out. It ensures the durability of the structure and is practically unaffected by natural factors. It is not difficult to build a durable and original porch from concrete with your own hands, following the recommendations of professional builders. In this article we will dwell on this issue in detail.
Making a concrete porch - preparing materials and tools
When thinking about solving the problem of how to make a concrete porch with your own hands, you should first of all purchase the materials necessary to complete the work and prepare construction tools.
Familiarization with the arrangement of a house begins with its appearance and porch. A solid building requires a reliable and durable entrance
The main position in the list of building materials is occupied by concrete mortar M100–M200, which can be purchased ready-made or prepared independently from the following ingredients:
- Portland cement grade M400–M500, which binds the components of the mixture;
- sand cleared of impurities, which determines the consistency of the solution;
- gravel or crushed stone of the middle fraction, which is a filler;
- technical water introduced according to the recipe.
To complete the work you will also need:
- steel reinforcement, 0.6–0.8 cm in diameter, used to strengthen the array;
- knitting wire, which allows you to combine the elements of the load-bearing frame;
- wooden blocks used to make the formwork frame;
- planed boards necessary for covering beams;
- nails or screws fastening elements of wooden formwork;
- fragments of used bricks, making it easier to fill the volume;
- sheet roofing felt that acts as a waterproofing material.
It is allowed to use sheets of moisture-resistant plywood instead of boards when constructing formwork. Most of the tools and equipment needed to perform the work are present in the arsenal of home craftsmen.
The use of reinforcement can significantly improve the strength characteristics of the porch
You need to prepare:
- concrete mixer, facilitating the process of mixing components;
- shovels for feeding components into the container and loading the finished solution;
- vibration compactor for compacting the poured solution;
- a grinder with a cutting wheel for cutting steel bars;
- a wood saw necessary for cutting beams and boards;
- building level and tape measure for control operations;
- traditional set of tools (hammer, spatula, hammer drill).
After determining the need for materials to complete the work and prepare the tool, you can proceed to the next steps.
Using architectural concrete in high traffic areas
As it turns out, architectural concrete on stairs is suitable for use in high traffic areas such as shopping and office centers, hotels, medical and educational institutions. This material is durable, resistant to pressure, intense movement, abrasion and other mechanical damage, and over time it will acquire an even more noble appearance. The classic design is ideal for fine restaurants and luxury hotels, modern offices and other common areas. It will emphasize the sophistication of taste and success of the owners.
Architectural concrete allows you to create a structure of any shape; it is successfully used for new products and restoration and cladding of concrete steps of old stairs. This is an ideal solution for investors who bought an old building and have the intention of restoring it, turning it into a modern facility. It could be an old factory converted into a loft-style restaurant. It is a staircase finished with architectural concrete that can make the interior unique and memorable. And if you add to this “perfection” the cladding of the staircase steps using C3 technology, the effect will be amazing.
Concrete porch - preparatory work and calculations
Before starting work, it is necessary to complete a set of preparatory measures:
- Dismantle the existing entrance structure.
- Clear the work area of construction debris.
- Take measurements of the distance from the zero mark to the door threshold.
- Calculate the height of the steps by dividing the height of the platform by their number.
- Calculate the dimensions of the door platform, focusing on the width of the door opening.
Before purchasing the materials and tools that will be needed for the work, you should initially decide on the type and shape of the porch being manufactured.
When determining the minimum possible dimensions of the site, it is necessary:
- add 15–20 cm to the width of the door opening;
- The depth of the structures should be at least 100 cm.
At the design stage, it is necessary to decide on the following parameters:
- configuration of the entrance staircase;
- design.
The shape of the entrance staircase may resemble the following figures:
- trapezoid;
- circle;
- square;
- rectangle.
Execution options:
- with open access;
- in a closed version;
- with glazing;
- with railings;
- without railings.
The design and shape are decorative characteristics. They are determined depending on the aesthetic views of the owner of the premises and his financial capabilities.
The size of the area in front of the entrance to the house should be such as to ensure optimal opening of the front door
When carrying out work on designing the entrance staircase structure, it is necessary to pay attention to compliance with the recommended dimensions, which should be:
- entrance width – 0.8–1 meter or more;
- the slope of the flight of stairs is no more than 40-45 degrees;
- step width – more than 250 mm;
- distance between steps – 16–20 cm;
- overhang of the step support platform – up to 30 mm;
- the distance from the door opening to the level of the upper platform is up to 50 mm.
Based on the results of preliminary calculations and determination of design parameters, the need for mortar is calculated, as well as the approximate number of steel bars for the construction of the reinforcement frame.
Before starting manufacturing activities, remember the main rules:
- the depth of the foundation under the main staircase must correspond to the distance from the zero mark to the lower plane of the base of the building;
- the entrance staircase to the house must be a single structure with the building, which is ensured by mutual reinforcement with steel rods;
- the durability of a concrete structure depends on the brand of mortar used, as well as high-quality waterproofing.
Compliance with these recommendations guarantees a long period of use.
The shapes and lines of the concrete base must match the architectural style of the house
Making a concrete porch - preparing the foundation
Work on the construction of the foundation is carried out based on the results of preliminary calculations, as well as after determining the size and shape of the structure.
Prepare the foundation for constructing a grand staircase yourself using the following algorithm:
- Mark the work site, marking the outline.
- Extract the soil, ensuring the pit is at least 0.5 m deep.
- Pour a 0.2 m layer of sand and gravel into the base of the trench.
- Plan the surface, compact the mass, and pour water on it.
- Mount the wooden formwork frame in the dug trench.
- Waterproof the surface of the formwork using film or roofing felt.
- Drill holes in the adjacent wall and hammer reinforcing bars into them.
- Ensure the spacing between horizontal bars is at least 100mm.
- Install vertical reinforcement 0.2 m above the zero mark and secure it.
- Prepare a solution of cement, sand and crushed stone, taken in a ratio of 1:3:3.
- Fill the panel structure with concrete, compact it, and level it.
- Ensure immobility until moisture evaporates and the hardening process is completed.
After preparing the foundation, begin installing the formwork.
A cushion of sand and gravel is installed in the pit
Installation of formwork for a concrete porch
Installing formwork is a serious operation that affects durability. The following materials can be used as panel formwork elements:
- wood;
- metal;
- plywood.
The sequence of activities for the construction of formwork:
- Prepare the side structural elements, ensuring their height is 300 mm above the level of the porch.
- Mark the side panels taking into account the calculated position and dimensions of the steps.
- Cut all panel elements in accordance with the pre-made markings.
- Install transverse struts between the formwork panels to ensure rigidity of the structure during concreting.
- Assemble the formwork structure and secure it securely with pegs driven into the ground.
- Attach longitudinal elements that reproduce the location of all steps of the flight.
- Seal the cracks of the panel structure and lubricate it with special mastic to facilitate its disassembly after concreting.
At this operation, the process of constructing the formwork is completed and you can start making the steps.
Depending on the drawing, formwork should be installed to fill the steps
Tips for choosing a profile
Profile pipes have the following types of sections:
- Square.
- Rectangular.
This configuration ensures high strength of the product. Both in vertical and horizontal positions, they can withstand significant maximum loads.
Rectangular pipes with shelf dimensions of 60x40 mm are used to make the supporting frame of the platform and staircase frame. The wall thickness must be at least 4 mm. For pillars you need a cross-section of at least 60×60 mm with a material thickness of 5-6 mm.
The steps of a flight of stairs are made from corners.
Handrail posts are made from a 40x40 mm profile, handrails are made from 20x20 mm.
We create a concrete porch with our own hands - how to make steps
The service life of the entrance structure will be significantly higher if the array is reinforced with steel reinforcement.
When manufacturing steps, perform the work according to the following algorithm:
- Cut the steel reinforcement into pieces of the required length, corresponding to the dimensions.
- Firmly connect the reinforcing bars with tying wire, forming a reliable reinforcement frame.
- Layer stone or waste bricks in layers, which will reduce the need for concrete and increase strength.
- Mix the required volume of concrete using a concrete mixer to mix the components.
- Fill the formwork with concrete mortar in tiers, starting from the bottom step.
- Carefully compact the formed concrete mass, trying to completely remove air bubbles.
- Ensure the flatness of the concrete mass, check the level of the horizontal surface.
- Do not expose formwork with hardening concrete mortar to mechanical stress for a week.
- Periodically moisten the concrete surface with water to prevent it from cracking.
- Protect the concrete from moisture evaporation by placing a plastic film on the surface.
- Carefully disassemble the formwork frame after the moisture has evaporated and the concrete mass has finally hardened.
The rough manufacturing stage is completed - you can begin finishing activities.
Next comes the direct pouring of the steps, compaction of the concrete using a vibrator
Concrete porch - how to finish it
External cladding of a concrete structure allows you to improve its aesthetic perception and ensure a harmonious combination with the exterior of the building.
If you don’t have the financial means, you can avoid decorating and, after pouring, limit yourself to the following activities:
- lay pebbles on the concrete surface;
- create a texture that imitates tile or stone.
When thinking about cladding options, it is advisable to determine a general finishing solution that ensures the unity of the style of the constructed span with the building. After all, concrete in its pure form is not particularly attractive.
The following can be used as finishing material:
- clinker tiles with an anti-slip coating on the surface. This is relevant in winter and rainy weather;
- porcelain stoneware with an original texture. The material ensures the presentability of the constructed structure;
- natural stone or its artificial analogue. Stone finishing leads in appearance among other types of cladding.
The choice of one type of material or another depends on the individual preferences of the home owners
Important elements that provide an attractive look are:
- original visor;
- stylish railings.
For lovers of a creative approach, a huge field of activity opens up here, providing the opportunity to realize artistic taste and imagination. At the same time, the porch should fit harmoniously into the overall design of the building. Among a variety of materials, tiles are widely used for facing work, which must be selected taking into account a number of requirements.
Main characteristics:
- presence of a rough surface;
- frost-resistant version.
The concrete porch with a combined finishing of the steps looks original, providing:
- plain finishing of the horizontal surface with clinker tiles;
- tiling of vertical surfaces with tiles with patterns that are similar in color.
You can carry out the work of tiling a concrete surface on your own, following the sequence of operations:
- Clean the concrete surface from dust and remove dirt.
- Treat the concrete with a compound to increase adhesion.
- Apply special adhesive to the concrete surface and tiles.
- Fix the clinker tiles tightly, preventing them from moving.
- Ensure equal spacing between tiles using cross braces.
- Grout the formed joints using a special compound.
Types of metal porches: general properties
We will begin our review with a story about what metal is like in open-air use.
The simplest metal structure - a frame made of channels and angles, steps made of expanded steel
Pros and cons of a metal porch
So, metal porches are very popular today for many reasons. This material is extremely versatile and can be bent, which allows it to be used to construct structures of varying degrees of complexity. Walking down the street and examining the buildings, you may come across real hand-forged masterpieces, incredible forms in the Art Nouveau style and other things, as well as the simplest straightforward solutions. They all look strikingly different, but fundamentally they have the same properties.
Everyone knows that exposure to moisture is detrimental to metal.
Each such porch can look harmonious against the background of the facade of your house, or, on the contrary, be pretentious and alien to the architectural ensemble. To choose the right option, you should make it according to the general style.
The staircase is made of metal and composite boards
In addition, the porch bears a serious functional load:
1.The porch, first of all, should be comfortable and safe for its users. This should also be the case for small children and elderly people if they live in the house or often visit it. First of all, we are talking about a guardrail system that protects against falls. It should also easily tolerate vertical and horizontal mechanical loads without deforming.
2.The porch is designed to rise to the required height before entering the building, but its functions do not end there. If the space allows you to organize a spacious area, then why not do it. You can relax comfortably on it by placing garden furniture.
3.A canopy in the same style and from the same base material is also often installed above the porch. This approach will allow you not to get wet in the rain while looking for the key. Again, if you have a small veranda, you get an even more cozy corner in which you can hide from the scorching sun.
The railings and canopy are made of metal
4. The presence of a canopy also has a beneficial effect on the service life of the porch, since less water will fall on it during rain.
5. Like other types of porches, the metal version can be made of a closed type. In essence, we are talking about a small unheated extension that will serve as a kind of buffer between the house and the street. This solution makes the house much warmer and prevents drafts from entering the living spaces.
Porch made of metal and tinted polycarbonate
Prices for cellular polycarbonate
Cellular polycarbonate
During construction, you will need to carefully consider all the details and draw up a high-quality design plan to create a truly comfortable porch that meets all your needs.
Now let's talk a little about the properties of metal. What you should consider first:
- Installing a metal porch can be very quick. Much here, of course, depends on the qualifications of the craftsman and the degree of complexity of the design, but in most cases the work is spent on a matter of days.
- The speed of erecting a metal porch is comparable to wooden structures, but they will significantly surpass the opponent in strength. Metal can withstand serious loads, if, of course, everything is done correctly.
- It also easily tolerates temperature changes without reacting to them at all.
- Metal products, especially if they are forged, are perfectly combined in appearance with any materials. It can be: stone, brick, wood, plastic, WPC, etc.
- In the future, , the metal porch can be disassembled and moved to another place, or the resulting parts can be used in the manufacture of other structures.
- Steel does not burn, which, in principle, is not critical for a porch, but for an internal staircase it can be an important property.
Metal fencing goes well with granite stairs
Metal also has a lot of disadvantages:
- The most important thing is the fear of moisture. The problem is solved through proper processing and painting of the product. However, any protection will have a much shorter service life than the metal itself, so it will have to be updated at some intervals. It is not so easy to do it beautifully by hand, so over time the product will definitely lose its aesthetic appeal.
- The operation of such a porch in the cold season involves the need to contact your hands (and some, your tongue) with icy surfaces, which is very unpleasant - you have to wear gloves, or make a handrail from other materials, for example, plastic or wood.
- The next important point is that metal steps become very slippery at low temperatures. The problem can be eliminated by using anti-slip pads, or installing steps with a corrugated surface - expanded metal is very effective, but its appearance is not suitable for every home.
- Another disadvantage is directly related to the thickness of your wallet. Metal today is quite expensive, and the work of a qualified craftsman is also expensive, so not everyone can afford such a porch.
In sub-zero temperatures, metal steps can be very slippery
Perhaps someone will find other advantages and disadvantages of this material; we have only outlined the most important ones in our opinion. As you can see, the positive qualities are still superior, so let’s understand the topic further.
