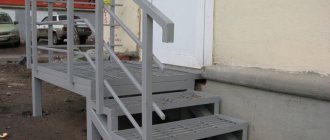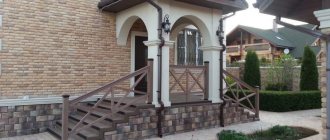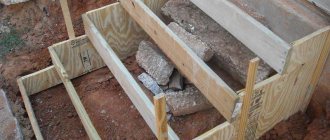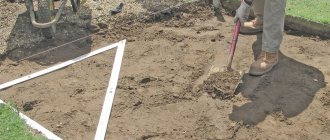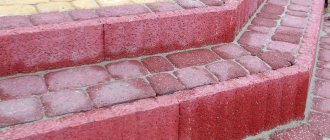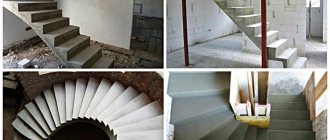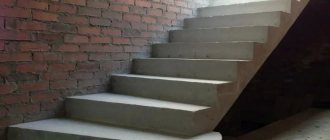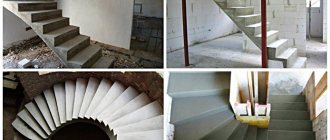Every owner of a country house wants to make the entrance to their home reliable and durable. The best option for equipping an entrance from the street would be a concrete porch. Such a structure, if all recommendations and rules for its construction are followed, will serve for many years without much effort in its repair and maintenance.
Preparatory process
To build a comfortable porch in a private house, you should calculate the dimensions of the entire structure, prepare the site, and you can begin to build the foundation. The latter must be present, even if it is small. And if the soil on which the house stands is clayey, a hole under the foundation is dug quite deep (up to 70 cm) and strengthened with a mixture of sand and crushed stone. They are laid on the bottom, forming a kind of pillow, and only then they form the main foundation for the porch of a private house.
For dense soil, a hole 30-35 cm deep is enough. A concrete porch should be comfortable and safe - the site should be leveled, and only high-quality materials should be used. Since this structure will be constantly exposed to temperature changes and the influence of precipitation, it must also be especially durable, so the process of creating a porch is a strict adherence to technology and calculation.
Types of concrete porch
In addition to the size, you should also decide on the shape. It can be rectangular, square, round, oval. You can also attach a trapezoidal concrete porch to the house. It all depends on the taste of the owners and their imagination. But you need to ensure that the shape is in harmony with the overall appearance of the facade, otherwise it will look alien. A porch with a staircase can be located either on the side or on the front facade of the house (by the way, you can make several entrances, but then the process of constructing a porch will be somewhat delayed).
Concrete is an excellent choice of material for creating a porch. It can be faced with stone, tiles, even wood and is stronger than other materials. Creating a monolithic concrete porch with your own hands is not so difficult if you follow the technology, but some nuances should be taken into account.
If the staircase is designed to be higher than 5 steps, you should leave holes for future railings at the concrete hardening stage. The same applies to the canopy - the supports for it are installed during the manufacturing process of the porch.
Design
The dimensions should be calculated as accurately as possible; a good owner will take care of the shape of the steps, their width, and other parameters.
- the width of the porch is made larger than the door by 3-5 cm in each direction;
- and the height of the porch should not reach approximately 5 cm to the door frame;
- the hole for the foundation will be even slightly wider than the site - by 4-5 cm (this is an allowance for the thickness of the boards for the formwork);
- The width of the step also needs to be calculated very carefully. It should be at least 30 cm - designed for average foot size. And the height of the steps is about 20 cm. With more, it will be difficult for children and elderly people to climb into the house;
- the upper platform is convenient with a width of 80-100 cm;
- the staircase should be made inclined - 30-45 degrees is enough. So the ascent will be comfortable, and water will not linger after precipitation;
- the width of the staircase itself can be equal to the size of the upper platform - 80-100 cm.
The porch design can be calculated professionally; many construction companies provide such a service.
Calculation of materials for the porch
At this stage of construction, you should find high-quality materials for assembly, pouring, reinforcement, and so on.
You will need:
- Boards for formwork.
- Mesh for reinforcement.
- Crushed stone and sand.
- Cement brand M400, or better yet M500.
- Materials for waterproofing.
- Water.
- Accessories (screws and corners).
You can also use ready-made concrete. But by mixing it with your own hands (more precisely, with a concrete mixer) and controlling the quantity of components, you can achieve better quality. To obtain a good solution, you should mix 1 part of cement with 2 parts of sand, but crushed stone needs 3.5 parts of the cement norm. For 1 cubic meter of concrete you will need about 190 kg of M400 cement. Therefore, in order to calculate the amount of material, you should understand how many cubes of ready-made concrete will be needed for pouring. And we must not forget about the layer of crushed stone and sand at the depth of the foundation.
As for the fittings, it is believed that at least 2 rods should be used for each step. Most often, they take material with a cell size of 10x10 cm. It fits best into the formwork. To calculate the reinforcement, it is worth measuring the quadrature of the lowest step and multiplying this figure by the number of steps.
The boards will be used to create formwork. For each tier, that is, steps, you should take 3 boards about 2 cm thick. You should not take material that is too dry - it will crack under the pressure of concrete. The frame blocks for the porch should be fastened together with self-tapping screws, and the corners will help to install them evenly. The latter are needed only for a square or rectangular porch.
Design
The first step is to make a design of the structure, which will accurately indicate the shape of the porch. The size/number of steps also plays an important role. The steps should be comfortable for people of different ages.
The staircase to the porch should not be narrow. Otherwise, intensive walking will create inconvenience.
So, when planning the manufacture of a porch, you should take into account several important factors, which are given below:
- The staircase opening must have a width of at least 0.85 m. This will allow you to move freely. Of course, if space allows, make the staircase larger.
- The angle of inclination of the stairs should have a maximum of 5°. If the slope is large, the descent will be too steep and therefore unsafe.
- Preference is given to an odd number of steps.
- One step should have no more than 180 mm.
- Overhang of one step over another is allowed more than 30 mm.
- The difference between the door and the upper platform should be no more than 50 mm.
- The size of the platform must be sufficient for the door to open freely.
Design Features
If the foundation is deep, you can scatter any non-combustible debris along the bottom - foam blocks, broken bricks, even glass. But on top of it all is covered with an even layer of a mixture of sand and crushed stone.
The reinforcement should be cut in advance into pieces of the required size; it should be laid not on the bottom, but on single-standing gas blocks or bricks - this way it will all be evenly covered by the mortar and the concrete porch will be stronger.
The formwork can be further strengthened on all sides with pieces of timber or thick boards. The formwork material should be lubricated from the inside with a special compound - then it will be easier to remove it upon completion of construction work.
Concrete mortar is sometimes supplemented with various additives that impart the required level of plasticity and make it frost- and water-resistant.
If a porch with steps is attached to an already built house, it is necessary to leave a gap of about 10 cm between them. This is done so that in case of possible deformation, it does not damage the foundation of the house and creates a so-called “temperature seam”. You can place a wooden board in this space and fill it with glass wool.
Design advantages
- The main advantage is that you can make a concrete porch with your own hands. If you correctly calculate the amount of materials, follow the technology and do not skimp on quality, it will be durable and beautiful.
- The materials for arrangement are the most common, which can be easily purchased. They are not a shortage.
- It is easy to make such a porch original, since it can be faced with stone, tiles, wood, and other materials. You can also use a mixed version.
- The end result is relatively inexpensive. You can choose the shape and size.
Disadvantages of the design
Sometimes the porch quickly begins to collapse - crumble, settle, and become loose. This means that during the pouring process its technology was violated. The porch of the house should be properly filled. Alternatively, you came across low-quality material, so you need to pay special attention to its quality.
Tools and accessories for the device
To independently lay concrete tiles on the facade of wall cladding, or when performing interior finishing work, the master will need the following set of tools and devices:
- For plane measurements and marking:
- Level.
- Laser rangefinder.
- Roulette with a length of 5 m.
- Laser or bubble building level.
- Nylon lace for setting the horizontal mounting plane.
- A plumb bob with a weight to check the verticality of the mounting plane.
- For installing tiles on the facade:
- Steel angle for temporary support of the first row of tiles.
- A drill or hammer drill with a set of drills for fastening mounting parts and subsystem elements.
- Clasps, hooks and other elements to ensure mechanical fixation.
- Rule for smoothing the applied adhesive composition.
- Mixer for mixing glue before installing tiles.
- Galvanized steel profiles for organizing conductors when installing several rows in tiles.
- Sealants with a gun for sealing installation joints between the plinth and the blind area, or between hanging ebbs upon completion of tile installation.
- Spacers to create a uniform seam between piece elements,
- For laying tiles in the interior:
- Container and mixer for mixing liquid adhesive composition.
- Rule for smoothing glue.
- A spatula with a notched end for forming an adhesion plane after applying adhesive to the back of the tiles.
- Rubber spatula for grouting.
- A tool for cleaning the room upon completion of work.
To achieve the expected result, it is recommended to choose only high-quality, serviceable and well-sharpened tools.
Making the foundation
To make pouring the porch foundation easier and faster, in addition to the materials, you need a small concrete mixer. The solution must be produced within about an hour and a half after its preparation, then it will harden and crumble.
The reinforcement bars are cut into pieces of the required size and fastened together using wire. This makes the concrete porch staircase durable and does not disintegrate over time. The finished porch steps can be additionally secured with corners.
You need to dig a hole the size of the foundation with an allowance of 2 cm on each side. Next, crushed stone is placed at the bottom with a layer thickness of 7-10 cm (you can add any construction waste to save material). The same layer of sand is placed on top, compacting it thoroughly. Sometimes sheets of roofing felt are also placed on the sand. The area should be level. Then come aerated blocks, reinforcement and finally concrete.
Site preparation
It is thoroughly cleaned of everything unnecessary - garbage, bushes, grass. If we make the foundation with our own hands, we dig a hole 30 cm deep (if the soil is strong enough). In case of questionable soil, the depth of the foundation should be greater. Waterproofing and leveling the site with sand and crushed stone are required. Pegs should be driven in around the perimeter of the site for future formwork.
How to prepare concrete?
This is a mixture of cement, sand, and crushed stone in certain proportions. All this is poured into a concrete mixer and water is added. The consistency of the concrete should be doughy - not spillable, but not too dry. It should be easily distributed with a shovel and compacted. Sometimes concrete is supplemented with special additives to improve its technical qualities.
Principles of reinforcement
The consumption of reinforcement for a medium-sized porch is about 160 meters. Its thickness should be at least 10-12 centimeters. Reinforcement is the binding of reinforcement with wire in a certain configuration. You cannot skimp on its quality, like other materials. Pieces of reinforcement should be left along the edges for future railings.
Installation of a concrete porch
After preparing all the components, as well as the area for the porch, you can begin its installation. To know exactly how to make a concrete porch with your own hands, you can watch a training video or work with experienced craftsmen.
The weather should be clear and moderately warm. You should go through all the stages one by one, without missing anything. 6-7 days after completion of work, you can begin to finish the porch.
Installing formwork
The boards for it are installed around the perimeter of the pit and secured with spacers. They should be wider than future steps due to the fact that part will go deeper into the pit. The formwork for the porch is placed straight, fastened with self-tapping screws and, if necessary, corners. You will also need stiffening ribs - they strengthen the sidewalls.
If there are only dry boards, they should be moistened with water. The shape of the formwork must exactly follow the outline. A trapezoidal concrete porch is more difficult to create with your own hands than a rectangular one, but it looks much more impressive.
Reinforcement
Reinforcement bars, cut as required, are laid on concrete blocks or other support at least 5 cm high. They are tied together with wire, preferably steel. It is necessary to ensure that the fittings are not subject to corrosion.
Creating a solution
It requires cement grade of at least 400. The solution from it is quite strong. Cement is mixed with sand and crushed stone in proportions 1: 2: 3.5, respectively. Then water is added to achieve the required viscosity of the solution. The mixture is thoroughly mixed in a concrete mixer and after that it is considered ready. It should have a homogeneous, fairly plastic consistency.
Porch concreting
Before you make a concrete porch with your own hands, you should think about and check everything. You need to proceed directly to concreting fully armed, because after it there is little that can be corrected. After the pit has been dug, a layer of sand and crushed stone has been filled in, reinforcement and formwork have been installed, the concrete mixture can be poured.
It must be compacted during the process of pouring the steps, carefully spreading it over the pit with a shovel. Be sure to get rid of any air bubbles that appear in the solution. It is better to place the stirrer as close as possible to the pouring site. We pour the concrete porch in layers: leave the first layer to harden slightly, then the second, third, and so on according to the number of steps. At the end, we cover the finished structure with a tarpaulin or roofing felt.
How to make formwork for steps - we knock down the frame with our own hands
Porch formwork is usually made of boards or plywood. It should be approximately 30-35 centimeters higher than the porch, since part of it will go into the ground. If the soil is sufficiently strong, this distance can be reduced to 20 centimeters. Then you need to draw the sides of the formwork on the plywood. First, treads and risers located at right angles are drawn, and after them the platform and the last tread with the necessary slopes are designated to ensure water drainage.
The side parts of the formwork are additionally reinforced with stiffeners. The distance between the prepared shields and the wall of the building must be at least 1 centimeter. Reinforcing stakes are driven to a depth of 20 centimeters and at a distance of about 45 centimeters from the base of the porch. Fixing spacers are installed between the stakes and formwork panels. This way the structure will not fall apart under the weight of liquid concrete until it dries.
After installing the formwork, the base is backfilled with a 10-centimeter layer of sand, which must be thoroughly compacted. The excess pieces of boards installed for rigidity are then cut to fit the dimensions of the risers. To subsequently eliminate possible unevenness after pouring concrete, their lower edges should be made at an angle. The boards are fastened to the formwork base using double-headed nails.
After the formwork is ready, the foundation of the house is covered with a sheet of roofing material, followed by a layer of sealant. This is how an expansion joint is created. And so that the concrete does not stick to the formwork structure when drying, its inner wall is coated with lubricant.
Facing a concrete porch
To finish a concrete porch, you must first clean it until it is smooth, either manually or with special tools. After that, it is painted, lined with stone, tile or wood. Everyone chooses the color, shape and type of surface of the facing material independently.
Clinker tiles look great, and they also don’t slip. Many people choose porcelain tiles. The cladding process is the same in both cases. The surface of the tile is lubricated with special glue and pressed tightly to the desired area of the porch. When the tiling is finished, cross-shaped spacers are inserted into the seams to prevent the tiles from shifting. Then they are removed and the seams are rubbed with a special mixture. At this point, the construction of the concrete porch can be considered complete.
Advantages and disadvantages
Concrete tiles with decorative stone imitation are in wide demand among consumers due to the presence of a number of undeniable advantages:
- High strength of products.
- Minimum porosity coefficient.
- Attractive appearance
- A wide range of shades, textures and types of processing of the front plane.
- Increased degree of frost resistance and water resistance.
- As a rule, only natural materials are used in tiles, which ensures a high level of environmental friendliness.
At the same time, despite the advantages, such materials have some disadvantages, which is why a number of land and house owners often choose other products as floor coverings or for constructing walkways :
- The cost is higher than standard products.
- When making concrete surfaces, it is necessary to maintain a minimum thickness of 10 - 15 mm.
- Difficult to install.
- The need to install a plaster base to prevent disruption of the plane of the hard coating of the facade or internal walls.
- Increased dead weight, which significantly increases the cost of logistics.
Considering that most of the disadvantages are subjective, most property owners prefer these products to other materials, which helps maintain demand for them.
Final step-by-step instructions
So, in order to properly pour a concrete porch, you need to do the following:
- Clear the place.
- Dig a pit.
- Install the formwork.
- Make waterproofing, fill the bottom with crushed stone and sand, or construction waste, and compact it.
- Make sure that the surface of the concrete floor is level, cover it with pieces of roofing felt.
- Install gas blocks, lay prepared reinforcement on them, tie the rods with wire.
- Repeat all steps starting from the formwork according to the number of steps.
- Fill all steps with concrete mortar in stages.
- Cover the finished structure with roofing felt or tarpaulin.
- After a week you can remove and clean the surface.
- Make cladding to taste.
The result is one of the most beautiful structures - a do-it-yourself porch that you can be proud of.
What are stone products?
Decorative stone-look concrete tiles are a type of hard, wear-resistant and high-strength materials for cladding facades or for interior work, the front surface or structure of which imitates natural materials.
Products in this category are distinguished by the content of cement binder and quartz sand as fine aggregate. The coarse aggregate can be either granite crushed stone or any other types of non-metallic materials, depending on the desired visual effect.
The surface of such products repeats the polished, ground or torn structure of natural material.
