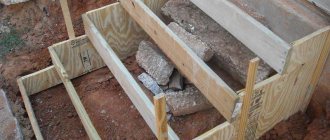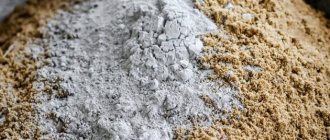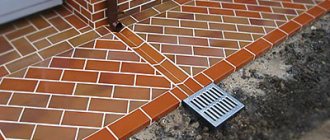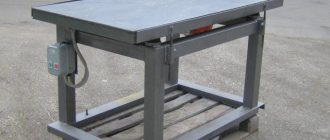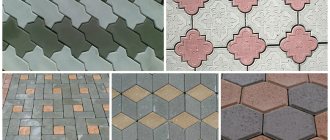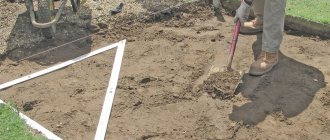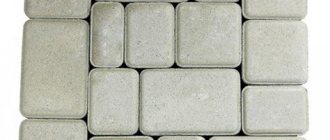The convenience of climbing the steps to the front door of the building is appreciated not only by guests. Safety and comfort are especially important for the residents of the house itself. After all, they walk this path several times a day. Therefore, it will be useful for many to learn how to make a porch from paving slabs. And what are the advantages of this material?
Paving stone steps Source c3.ru
Advantages of paving slab stairs
The need to equip steps with this type of material is associated with the presence of height differences on the plot. For convenient passage, stairs are installed to access the porch and veranda.
The popularity of the material is associated with the ability to implement various design solutions, durability and quality of the coating. Steps lined with paving slabs have an attractive appearance both outdoors and indoors. The main advantages include:
- low cost;
- strength;
- wear resistance;
- ease of maintenance.
A staircase designed using paving stones organically fits into the design of the area if the paths are also lined with this material.
Briefly about the main thing
You can decorate the porch of the house, the upper and adjacent areas with tiles from different materials. These are products based on baked clay - clinker and porcelain tiles, concrete paving stones made by vibration casting and vibrocompression, as well as composite tiles based on polymer binders and sand. These are the most popular and sought after coating options. The use of tiles made of natural stone - onyx, granite or marble - allows you to luxuriously decorate the entrance area and emphasize the well-being of the owners of the house. And the option of finishing with rubber tiles will not hit the budget and will protect household members from falls and injuries.
Design solutions and material selection
Drawing up a layout of paths is part of the work. At this stage, it is recommended to consult with a landscape designer to take into account the features of the territory and emphasize the advantages of the surface.
When creating a project, it is recommended to take into account the norms associated with anthropology. The steps should be comfortable for walking, so their depth is maintained within 25-35 cm, and their width is 80-120 cm, the optimal height is 17 cm.
Each tread can hang over the risers by no more than 5 cm; comfortable lifting is ensured at an angle of no more than 40°. To ensure natural water drainage, the treads are tilted by 2 mm. Steps are not installed in front of the door; a flooring is installed for this purpose. According to the standards for construction, tiles measuring 30x30 cm are used.
The building materials market is represented by a wide range of paving stones for arranging sidewalks, so it is important to decide which color scheme and shape to give preference to.
Depending on the production technology, tiles made by vibration pressing or casting are distinguished. Cast products are presented in an assortment of shapes, colors, and patterns.
The tiles are made in various thicknesses (20, 40, 60, 80 mm). The smaller the thickness of the laying elements, the neater the step looks. The disadvantage of this type of coating is low frost resistance. Under heavy mechanical load, the tiles lose their strength, and after rain the surface becomes slippery, which negatively affects the safety indicator.
Surface preparation
It doesn’t matter whether the porch was built recently or has expired - cracks, potholes and other defects may also appear on a young structure. You need to get rid of them immediately. For this:
- Clean the concrete from dirt, dust and debris. You can use a vacuum cleaner - it will perfectly pick out small crumbs from the cracks.
- If there are defects in the form of cracks, then they need to be filled with liquid cement mortar and wait until completely dry.
- Next, the site must be primed for subsequent adhesion of the solution or glue to all components of the cladding. To do this, use drying oil or other means intended for a specific purpose.
- Now they are shooting a chain-link mesh onto the porch. This can be done using a special gun and dowel nails or a drill. Beacons are immediately placed in the sectors at a distance of 20 cm from each other.
The foundation can be considered prepared.
Technologies used for masonry
Among the variety of methods for arranging stairs from paving slabs, installation using curbs is most often used. With this method, these elements act as a frame. The base can be positioned horizontally or at an angle.
When arranging an ascent along a pedestrian path, a trench is made along the entire length of the path. In the case of arranging a porch at the bottom of the flight of stairs, a curb stone is mounted in a vertical position. The voids between the curbs are filled with gravel and sand.
After thorough compaction using tools, paving slabs are laid on the sand-cement mixture. Installation is carried out from the bottom up, the tiles are laid on a mixture of sand and cement. The upper level of the laying fragments must coincide with the height of the boundary stones.
Installation without the use of a curb is time consuming. The products are laid on a layer of concrete. To seal the joints, liquid mortar or fine dry sand is used. Depending on the location and purpose of the flight of stairs, the following is used:
- reinforced concrete base;
- metal carcass;
- monolith with compacted sand backing.
Any installation method requires preparation of support for the structure. To create a strong frame on which the tiles will be laid, the help of a specialist is required.
Finishing the border porch
Borders are used ready-made or made from bricks. They are placed in rows to create a height difference equal to the height of the steps. The bases of the stops are concreted to give them stability. 50 mm thick boards are fixed in the gaps and along the edges. A layer of sand 3-5 cm thick is poured into the constructed formwork, and stones are laid on it from bottom to top. Leveling is done with a mallet. The cracks between the tiles are filled with sand, which is wetted to compact it.
Gluing tiles to concrete
This method involves making a base on which the paving elements will be laid. The process of completing the work is complicated by the fact that the dimensions of the tiles may not coincide with the parameters of the base. In this regard, constant trimming of the installation elements is required.
The load of the upper row along the riser created during operation entails the destruction of the elements. Therefore, when choosing tiles, it is recommended to pay attention to the manufacturing method.
Pressed elements have better resistance to mechanical stress. After installation, careful sealing of joints and surface treatment with a hydrophobic material are required.
Before laying the tiles on concrete, the base is cleaned of dust and acrylic impregnation is applied. The tiles are laid on glue, starting from the tread of the top step. If necessary, each element is cut to the required size, taking into account the protrusion of the end above the vertical plane.
The tiles are laid on glue, the thickness of the applied layer is 7-10 mm. When laying, you need to take into account the width of the steps and tiles. You cannot install elements smaller than 1/3 of the tile on the tread. Compliance with this rule allows you to create a reliable structure that will maintain integrity under load.
How to veneer a porch yourself
Next, we’ll look at how to tile a porch correctly. Since the street staircase is a place of increased mechanical loads and is constantly exposed to adverse natural factors, it must be clad in strict compliance with all required technologies.
The porch is constantly exposed to some unfavorable natural factors
Ceramic cladding
First, let's look at how to line the stairs outside the house with ceramics. Finishing in this case is carried out in several stages:
- Puttying and grouting eliminate all surface defects;
- The porch is primed;
- Laying tiles begins from the top platform;
Important: When using tiles outdoors, you cannot cut off the elements too much (at least 70% of the original area must remain). Pieces that are too small will fly off quickly.
During installation, the adhesive is applied to the surface of the porch and the material with a notched trowel.
- At the next stage, the ends of the porch are faced. If they are tall, they should first be reinforced with mesh;
- About two days after finishing the cladding, the joints are grouted.
Grouting of joints is carried out two to three days after laying the tiles
Tip: Before laying, you should lay out the tiles without glue to figure out the order in which the elements should be placed.
How to tile a porch (video):
Installation of paving slabs
Paving slabs are attached to the porch using cement glue. First, the corner elements are installed. Then the intermediate ones are attached. Finishing the porch with paving slabs begins from the bottom up - from the first step. The tread is covered first, then the riser is finished.
Porch finishing with tiles. Photo of the steps facing
Important: When installing, you should ensure that the seams between the elements match perfectly. Otherwise the finish will not be very beautiful.
Porcelain stoneware finishing
The cladding of the porch with porcelain stoneware is done in exactly the same way as with clinker tiles. Just use a special glue designed specifically for this material. In this case, preliminary priming of the surface is also required.
Porcelain tiles for the porch are cut with a grinder with a diamond blade or a tile cutter specially designed for this material.
Porcelain stoneware is cut with a special tool - a tile cutter.
Features of stone cladding
The technology for laying stone is also similar to the method of ceramic cladding. When using porous stone, the porch surface material is also primed. The stone trim is pre-laid “dry” for cutting.
In this case, the cladding begins from the bottom step. First the riser is covered, then the tread. When finishing, glue is applied to both the porch and the tiles. After laying the element on the porch, it is trimmed and lightly hammered with a rubber hammer.
Only porch steps can be covered with granite
Important: When finishing the porch with stone, you should carefully ensure that the glue does not get on its front surface. The fact is that this product hardens quickly and is very difficult to remove. . The stone is laid at the ends of the porch and parapet as follows:
The stone is laid at the ends of the porch and parapet as follows:
- The surface of the facade is first carefully leveled and primed;
- Next, a metal mesh is attached to it (using galvanized nails);
- Standard stone tiles 16*35*2 can be fixed to an end up to 2.5m high simply with cement glue. When cladding the façade with larger slabs, metal hooks (to the mesh) and pyrons are additionally used to connect the elements together.
A wide variety of stones can be used to clad the façade of the porch.
Important: Before facing with natural stone, a poured concrete or brick-lined porch must stand for at least 5-6 months. Otherwise, during the shrinkage process, the cladding may crack. . Thus, we have figured out how to cover the porch with tiles and natural stone
If you carry out the work strictly adhering to the required technologies, the result will be a beautiful and durable finish.
Thus, we have figured out how to cover the porch with tiles and natural stone. If you carry out the work strictly adhering to the required technologies, the result will be a beautiful and durable finish.
Laying steps from paving material on a sand and gravel base
laying on sand and gravel base
laid steps on a sandy base.
Low strength of the adhesive composition can lead to damage to the coating during operation. When water collects in the seams, it freezes and breaks off the coating from the base. To avoid problems, it is better to lay the material on a sand bed.
This method involves designing each step in the form of a container filled with a sand and gravel mixture. For stairs consisting of 2-3 steps, you can use a curb. Long stones are laid in a cascade on a stringer, a parapet made of brick.
Before installing paving slab steps, it is recommended to pour a concrete base. To strengthen the structure, you need to cast an intermediate frame that will hold the curb. When installing round steps, you can use paving stones or bricks as a border.
After laying the covering elements, the seams are carefully sealed. The concrete base can be supplemented with a metal frame made from a corner. To prevent the growth of weeds and ensure high-quality drainage, a geotextile fabric can be laid under the sand cushion.
What does it look like
We have all long been accustomed to paths and areas covered with paving stones. They are beautiful, strong, durable and very practical. It is easy to replace a damaged stone with a similar one without touching the rest of the coating.
Therefore, it is logical to assume that paving slabs for outdoor porch steps would also be a good choice. And indeed it is.
The material has many advantages:
- The paving slabs for the porch are quite strong and durable, which is confirmed by its many years of use in very public places;
Advice. Choose tiles made by vibration pressing - their characteristics are better than those of cast ones.
- It comes in a variety of colors, shapes and sizes. Moreover, the thickness can also be different - from 10 to 80 mm;
- If desired, such tiles can be made with your own hands using cement mortar and special molds;
- Nowadays special paving slabs for porches and steps are also produced, which do not need to be cut to size at all if you know its dimensions in advance and make the base based on them.
Steps for a porch made of paving slabs can be made of any shape, from straight to rounded or broken. And the coating itself can be monochromatic or multi-colored, laying out a pattern or mosaic of stones of different colors.
This porch looks very impressive in combination with a blind area and garden paths made of the same material. See for yourself how many finishing options you can come up with using paving stones.
Such designs also have disadvantages. For example, it is not advisable to clean them from snow with heavy and hard objects - they can split. And the service life of this tile is shorter than that of clinker or natural stone. However, low cost and maintainability compensate for these shortcomings.
Steps on cinder blocks or bricks
Laying paving slabs on a stone base is a simple and quick way to arrange steps. The cladding technology is similar to gluing concrete. In this case, cinder blocks or bricks used as a base are laid on a compacted mixture of sand and crushed stone. At the same time, flights of stairs are formed from the elements.
To give the structure strength, the lower and upper rows are tied with welded reinforcement and wire. In this case, the steps are mounted on a concrete mixture, and the risers are laid on glue. The base can be laid out from rejected fragments.
How to lay it yourself
Laying tiles is not particularly difficult, so home owners often do it themselves.
To ensure that the porch cladding goes correctly, the following step-by-step instructions will help novice craftsmen with this.
The first stage of work is the preparation of the foundation. The tiles should be laid on a concrete surface that is previously leveled and primed. The material can be glued only after the concrete coating has completely “ripened”. As a rule, this takes no more than 28 days from the moment of filling.
In the next video you will see instructions for tiling steps.
Steel frame steps
An affordable arrangement option is to make a metal base. Provided the support platform is concreted, the creation of a staircase is possible within 1 day. First you need to make a stringer - the load-bearing part of the supporting structure of the flight of stairs.
To arrange the lower platform, a support with anchors is concreted. Racks can be made from angle or reinforcement. Each step is made in the shape of a rectangular frame, the width of which matches the size of the tile.
The operating conditions of this type of ladder provide for the most uniform load on the surface material. To achieve this, the step frames are often additionally reinforced with reinforcement or sheet metal.
The tiles are laid after treating the metal with an anti-corrosion coating. The tiles are laid along the edge, and for reliability they are fixed with a steel corner.
Rubber crumb tiles
The most budget-friendly option for porch tiles is made from crumb rubber mixed with polyurethane glue, titanium oxide and dyes. It is also the safest, as it has anti-slip and shock-absorbing properties. And also the most affordable for self-installation.
Steps lined with rubber tilesSource www.elitplit.ru
Laying tiles on steps can be done on any flat and solid base: concrete, metal, wood. Polyurethane glue is used for gluing. It is applied in a thin layer using a roller or spatula, after which the step, cut to the width of the tread, is laid on the base and carefully pressed over the entire area. The trim can be used to cover the riser.

