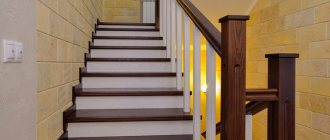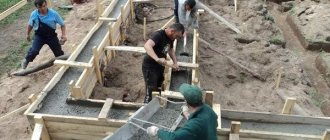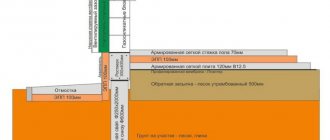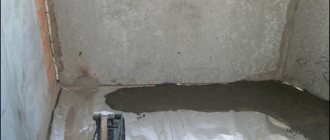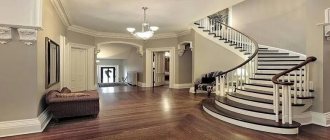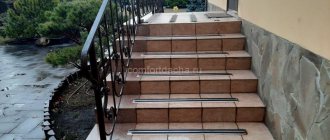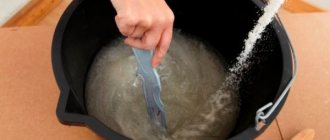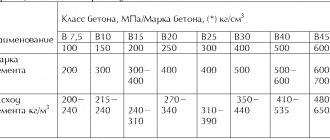This is a simplified cladding method that does not use a plywood backing and does not provide risers. Wooden steps are attached to chemical anchors - a fast-hardening composition that is used to fill drilled holes in concrete.
Finishing a concrete staircase with wood is a rather labor-intensive procedure. But if you study the installation technology, carefully prepare the surface and all the necessary tools, you can handle it yourself.
- Wood selection
- Larch
- Oak
- Beech
- Ash
- Advantages and disadvantages of wood cladding
- Preparation of the base and cladding methods
- Pre-sheathing with plywood
- Cladding on metal fasteners
- Chemical anchors
- Required Tools
- Features of finishing a concrete staircase with wood with your own hands
- Common mistakes
To make overlays for steps, you should use a material with a thickness of 3 cm. The minimum thickness of wood material is 1.5 cm. Thinner material can be used to finish the risers. This is due to the fact that the load on these structural elements is minimal, and their finishing is carried out only for aesthetic reasons.
Advantages and disadvantages of wooden cladding of concrete stairs
The peak of popularity of reinforced concrete structures came in the 70s of the last century - then they were widely used in residential and industrial construction, anything was made from such material: stairs, wall blocks and panels, covering/floor slabs, frame structures - columns, beams and trusses . But for all its advantages (cheapness, manufacturability, strength), concrete has serious disadvantages - a gray, boring appearance and low thermal efficiency. The cladding of stairs with wood is intended to partially correct these shortcomings.
This type of cladding has its pros and cons.
Using false panels, covering the side and bottom surfaces with foam tiles or even simple wallpaper will help to cope with the aesthetic component, but with the steps themselves the situation is somewhat more complicated. It is necessary to securely fasten the lining of concrete stairs so that it does not fall off on the first day.
For external structures this is doubly true: there the materials are exposed to temperature changes, precipitation, and external influences. In addition, concrete and wood (or plastic) have different coefficients of thermal expansion; simply put, it will be problematic to create a monolithic structure from two dissimilar materials so that they do not fall apart into separate parts over time.
You will need to select a durable and reliable coating (wood), as well as a fastening method that will ensure adhesion to the main structure (concrete).
This can be a modern polymer adhesive, a bolted connection or a combination of both, with the help of which it will be possible to connect the cladding to the stairs.
In this video you will learn about staircase trim:
What type of wood to choose
There are many different varieties, differing in wood color, structure and properties:
- Birch.
- Pine.
- Spruce.
- Alder.
- Ash.
- Cedar.
- Oak.
- Larch.
Each type of wood has its own characteristics: for example, oak is distinguished by a unique noble pattern, as well as increased hardness and, of course, not the lowest price.
Cedar and ash are close to oak in terms of richness of texture and are comparable to it in cost. Larch is extremely valuable because it is the only tree of all species that is least susceptible to the damaging effects of moisture and time. The cheapest and most accessible are pine and birch: they are used to make plywood and boards; they are most often used in construction for finishing and making fittings, door and window frames. A modest texture can be “embellished” with the help of special impregnations (stains), which are most often included in a combined paint and varnish composition that simultaneously protects the wood from the external environment.
Important! Any elements made of wood, regardless of its species, must be treated with special compounds that prevent rotting, pest damage and fire.
A few words about choosing a tree. There is no universal advice on which wood is best to use: by impregnating it with stain, relatively cheap pine can be turned into mahogany or Lebanese cedar. The main thing is that the pores of the wood are reliably sealed with a special varnish or paint that provides protection against destruction, penetration of mold spores and rotting. If this condition is not met, then there is no point in using very expensive oak or ash, poorly dried, untreated, and exposed to the external environment, to decorate concrete stairs.
When lining a concrete staircase with wood, the customer usually focuses on the economic or aesthetic component. In the first case, it makes sense to use obviously cheap materials (birch plywood or pine dies), paying special attention to processing with compounds that imitate noble varieties. In the second, give preference to noble breeds, at the same time paying attention to preparing them for work in conditions of external influences, protecting them from pests and microorganisms.
The question itself, how to sheathe a concrete staircase with wood, has several answers.
Various methods of cladding concrete stairs with wood
First of all, you need to decide whether the staircase steps will be covered outdoors or whether we are talking about structures located inside the house. Wooden steps for a concrete staircase must meet a number of requirements:
- Be strong enough to withstand the weight of a person and not deform.
- Resistant to abrasion, accidental impacts and impacts.
- Be securely attached to the base.
- Harmonize with the overall design, fit into the interior of the room.
Again the dilemma arises: use solid, but extremely expensive oak, or stick to cheaper and more practical varieties. As an alternative, treads made of laminate can be used - a composite material that is quite abrasion-resistant, durable and relatively inexpensive, which can be easily processed and cut with hand/power tools.
But even such overhead steps for concrete stairs must be securely fastened to the base so that the repair can withstand not a year or two, but longer. Fastening with self-tapping screws or bolts for sheathing elements of internal stairs is undesirable, since it will not be possible to completely hide the protruding parts (heads) - visible traces of installation will remain.
There are several cladding methods
This problem can be easily solved with the help of glue, which will allow you to achieve 2 tasks: reliable adhesion that prevents the dies from moving and the creation of an elastic cushion that can withstand the thermal expansion of the lining and concrete. Polymer glue Khomakol or its analogue is perfect for this purpose. Combined fastening is also allowed: with self-tapping screws and sealant.
Depending on the design and technology, there are several options for installing steps and risers. You can connect the parts end-to-end, or you can use a small overlap of tread above the riser - this mainly concerns the aesthetic component. Regarding the installation method, alternate installation of elements or fastening of assembled steps to the surface of the staircase is used.
Important! In both cases, it is necessary to carefully level the base in order to create a strong and durable coating, and also measure all flights in private houses and determine the horizontal position using a building level.
Features of material selection
- The most erasable part is the attacks. It is the steps that are exposed to maximum impact. In addition, they should not slip.
- The riser will constantly experience impacts from the toes of the shoes. The finishing material must be strong enough.
Wood finishing
It’s good if the concrete base of the stairs is finished with oak steps. You can also use wood species such as ash, larch, and beech.
1. Alignment of all steps. By pouring mortar into the formwork, it is not possible to make all of them according to the same “standard”. The difference in height will be noticeable after the final wood cladding. To adjust to one (largest) “size”, leveling compounds are used. If the difference is significant, then you will have to once again construct the formwork from moisture-resistant plywood. By the way, with the help of mixtures you can achieve absolute horizontal surfaces.
For reliable adhesion of the self-leveling composition to concrete, its surface should be properly primed.
2. It is necessary to protect the wood from moisture. To do this, you need to lay a “shock absorber” between it and the concrete of the stairs. For this purpose, another surface primer is made, after which pieces of the same plywood prepared to the size of the steps and risers (approximate thickness of about 1 cm) are laid on the base. An adhesive is first applied to the concrete surface, and additional fastening is done with dowels.
3. The boards are laid on the stairs in different ways: the easiest way is also by gluing them onto plywood and screwing them to it using self-tapping screws. Their hats are “camouflaged.”
The cost of cladding a staircase with wood depends primarily on its size and type of wood. Here all calculations are made individually. For example, single-flight oak paneling with wooden railings (+ varnish) can cost from 10,000 rubles. All specialized companies name the final price only after measurements have been taken.
Laminate
Experienced craftsmen do not recommend using this material for finishing stairs. Firstly, your foot slips on it. Secondly, it has a small thickness, and the bottom layer is removable to ensure reliable adhesion. But this method is cheaper than wood cladding.
The technique is the same
Particular attention is paid to the evenness of steps and risers. Considering that the material is susceptible to breaking, finishing the edge of the staircase, as well as the junction line of the tread and riser, is done using corners (metal or plastic)
Price from 279 rub/m2.
Porcelain stoneware finishing
This material is used mainly for staircases located at the entrance doors, along which people move in street shoes. Consequently, the steps are subject to increased abrasion.
In order not to have to waste time and effort on cutting the tiles, even at the construction stage of the staircase you need to correlate its dimensions (width, risers and steps) with the dimensions of the selected samples.
Laying begins from the top flight, on horizontal planes. After this, the risers are subject to cladding. All joints are leveled (cleaned) and sealed with special fillers. After this, it is advisable to secure the corners.
The latter costs from 750 rubles/m2.
Practical advice
- You cannot finish a “fresh” staircase. Experts advise waiting at least 3 to 4 months for the concrete to dry thoroughly. During this time, defects caused by violations of construction technology may also appear.
- Even at the installation stage, it is necessary to worry about giving the surfaces a shape close to ideal. Irregularities will only complicate further cladding, regardless of the material used.
- It is advisable to finish stairs with a complex configuration with wood. Various turns will force you to constantly change the geometry of the workpieces, so working with stone and tiles will be difficult.
- The safety level of the coating must also be taken into account. If there are children in the house, then it is better not to use “hard” materials for cladding. Preferably carpet or wood.
Wood finishing using plywood
This option can rightfully be called budgetary, since for cladding with plywood panels, the cost of materials is reduced to the required minimum. To finish a monolithic staircase and staircase you will need:
- Plywood sheets in the required quantity.
- Quick installation dowels (consumption is calculated in advance).
- Acrylic sealant.
- Putty knife.
- Level.
- Square.
- Fine-tooth hacksaw (grinder with saw attachment).
- Electric drill with impact mode.
- Screwdriver.
- Hammer.
- Drills, bits.
The advantage of plywood is that it contains longitudinal and transverse layers, ensuring the rigidity of the panel and its resistance to deformation. It can also be easily processed with both hand and power tools. Before installation, steps will most likely need to be leveled: factory-made reinforced concrete steps often suffer from curvilinear surfaces, oblique angles, and the presence of small potholes. All this will have to be removed.
First, check the stairs (steps) for horizontal level in several directions - deviations should be minimal.
Then measurements are taken; they will be needed for marking and cutting the workpieces. At the same time, mark the locations of the dowels - there they will be attached to the body of the concrete.
The marked sheets are cut with a hacksaw or using a grinder. The latter method allows you to save time, but requires more care and caution. The resulting workpieces are lightly sanded using sandpaper, removing burrs and bringing them to the required dimensions, then holes are drilled in accordance with the installation diagram. It is very important to use countersunk screws when fastening panels for stair steps: they will not protrude beyond the plane of the sheathing.
At the next stage, it is necessary to secure the components of the riser and tread, controlling their horizontal/verticality. All cavities are carefully filled with sealant; they should not have air gaps. Excess solution is removed with a dry cloth. You can use improvised linings from scraps where the differences are too great.
After the sealant has hardened, sand the surfaces again with fine sandpaper and check the adhesion of the panels to the concrete. A staircase trimmed with plywood will not particularly decorate the interior, but it will definitely transform the gray concrete structure.
You can stop here, painting the linings with pre-selected enamel in the required color, or continue arranging the steps using thin plates of natural wood or laminate of the required thickness. This will be a fairly simple way to finish a staircase without complex leveling of surfaces. Adhesive can be used to attach the finishing panels.
Metal
Decorating staircases with metal is the most popular type of finishing. The demand is explained by the relatively light weight of the structure, practicality and inherent durability of the material, coupled with the price. The relatively simple possibility of changing the shape of reinforcement, sheet and profile metal contributes to the possibility of implementing a variety of design ideas.
Glass and metal staircase to the second floor Source hireanarchitect.ca
Metal staircase in a modern cottage interiorSource pbs.twimg.com
High-tech style and original staircase in the interiorSource irp-cdn.multiscreensite.com
The execution option depends on the stylistic orientation of the room. It is used in combination with other materials: natural and artificial stone, wood, glass. Let's look at a few of the most popular options as an example:
- Loft style. Metal is used in the main frame and in the arrangement of handrails located parallel to the steps. It does not have additional decorative elements due to the specifics of the style.
- Classical. Metal handrails with horizontal crossbars and vertical balusters. The steps are finished with wood or stone.
- Country, Provence, chalet. A twisted metal pipe is installed as a railing. The space between it and the degrees is “filled” with forged decorative elements, painted in accordance with the style. The flight of stairs is lined with wood.
- High tech. The design of the staircase in the house of an ultra-modern person is carried out taking into account the alienation from the established classics and belonging to new, innovative developments. The emphasis can be placed on the original shape of the fence, the space of which is “filled” with asymmetrical metal patterns that give the impression of being “cut” from a single sheet.
Chromed metal staircase leading to the second floor Source homify.com
DIY metal staircase for a cottageSource bykdyb.ru
The emphasis is made by the location of the lampsSource ms-gp.ru
Simplified options for installing wood cladding
An even simpler option for changing the interior and decorating a concrete staircase is to finish it with wooden overlays (pasting). The essence of the method is a simplified adjustment of treads and risers made (cut) according to pre-taken measurements: all gaps are filled with an adhesive composition, the same solution is first applied to the concrete surface with a spatula.
Sometimes, to increase reliability, corners are used that are laid directly on the flight step, and overlays adjusted to the height of the riser and the width of the tread are attached to them. In this case, for each subsequent step the process is repeated, since in practice the elements of concrete flights often differ in size throughout the entire product.
A baguette or plinth is laid along the wall along the stairs at the junction - it will hide possible cracks and glue seams. To align the panels, pads must be used; they will reliably fix the surfaces to be glued while the solution hardens.
There are more simplified cladding options
The described method is based on the use of special glue, therefore, while reducing the cost of leveling the stairs, there is no need to save on the adhesive composition.
Only in this case, the quality of the glued joints and the adhesion between the elements will allow mechanical interfacing to be avoided.
Design and Construction Tips
You need to decide what the “shirt” of your staircase will be like before you start designing.
This applies to the type of wood, the thickness of the steps, and their decorative finish.
- It’s good if wooden stairs on a concrete base match the floor covering in color and quality characteristics.
- The thickness of risers and treads must be taken into account when pouring concrete, as it affects the overall dimensions of the structure and the coincidence of the floor level of the second floor and the upper step.
- Differences in the dimensions of the steps in height are allowed, but small, no more than 9-10 mm. Therefore, you need to build the formwork and pour it very carefully, so as not to waste time and money on serious leveling and adjustment.
Advice. For formwork, it is best to use moisture-resistant plywood or other smooth sheet materials that do not leave marks on the surface from joints and irregularities.
In the photo - high-quality formwork for internal stairs
If the economic component is also important, then you need to calculate whether a concrete or wooden staircase is cheaper. It is generally accepted that the first requires less financial costs, but this is not so, because in addition to the concrete itself, steel reinforcement is required, and a lot of money is spent on formwork.
Economically, wooden stairs for concrete are more profitable only if they are lined with laminate or inexpensive types of wood. If you use elite finishing, then without calculations it is impossible to determine what will cost less. But in terms of durability they definitely win.
Wood cladding technology
Working with wood requires accuracy and caution: for example, if you are careless, it is easy to split a board, but metal parts can withstand falls from heights and accidental impacts without any problems. Sawing of workpieces is done with a hand saw, holding it at a slight angle, or with a power tool, ensuring the straightness of the cut. After completing the preparation of the overlays and checking them for compliance with the dimensions, you can proceed to installation. There are 3 types of methods for attaching wooden steps to a concrete staircase: using screws in pre-installed plastic dowels, laying them on a layer of glue, or using both methods at once.
It is recommended to apply the adhesive composition to both contact surfaces; however, in order to avoid premature hardening, you should not immediately try to pour it over the largest possible area. It will be much more effective to use, checking the dimensions of the parts, step-by-step fastening of the panels using the “tread-riser” method. The accuracy and thoroughness of the operations performed in accordance with the cladding instructions are no less important than the choice of wood; the final result depends on it.
Useful tips
When doing this kind of work, every little detail is important. It can later turn into big trouble.
We advise you to listen to the following recommendations:
- It is necessary to level the concrete base. If this is not done, the steps will bend under load and then crack.
- It is not advisable to lay the array directly on concrete - this will shorten its service life.
You shouldn't do that
- The thickness of the steps must be at least 30 mm.
- You need to start finishing the stairs after all the dirty repair work has been completed.
- There is no point in saving varnish. Triple coating is the minimum that can be done to ensure long life of the steps. Under varnish, wood can be treated with stain, antiseptic and fire-retardant impregnation.
- If you are not sure that you can do this job perfectly yourself, use the services of specialists.
Advantages of concrete stairs lined with wood
Wood and concrete in such structures complement each other perfectly.
Using this combination, you will receive the following benefits:
- Concrete will make the stairs strong, stable and durable.
- The tree will hide any defects in the base and will protect it from mechanical damage.
- A wooden or concrete staircase lined with natural wood is always a warm and pleasant surface to the touch.
Sheathing the stairs with wood with your own hands
When thinking about how to finish the steps of a concrete staircase on the street or how to make a railing for a wooden staircase, many homeowners often overestimate their own capabilities, forgetting that if they make a mistake, they lose time and money spent on materials, sometimes irrevocably.
To prevent this from happening, before starting work on finishing a concrete staircase with wood with your own hands, it is important to thoroughly study the subject of discussion, soberly assess your capabilities and skills, and do not hesitate to turn to professionals for help or advice. The basis for success is a carefully drawn up plan and a step-by-step breakdown of the process into separate stages. The final result depends on this, to a greater extent than on the choice of expensive materials.
Chemical anchors
A chemical anchor refers to a one- or two-component composition that helps fill all holes in the concrete after cleaning the base. This material can be used for bricks and gas silicate blocks. When the channel is filled, it is necessary to install fasteners or studs.
A corresponding reaction occurs in the liquid anchor, which helps the material expand and harden faster. All channels and voids that are nearby must be filled in the same way. The end result is a reliable fixation.
Wood is the most popular material as it is easy to process and can also optimally enhance the decor of a concrete structure. In addition, cladding the stairs with your own hands is quite possible for a person with minimal experience in construction. If it is not there, then professional help will not hurt.
Important nuances
To properly sheathe a staircase structure with wood, you need to know:
- hard woods (oak, beech, ash) are poorly processed and difficult to sand;
- soft varieties (birch, pine) are susceptible to shock;
- all wood is afraid of moisture, is affected by fungi, woodworms, and is extremely flammable;
- poorly (incorrectly) dried plates inevitably become deformed after some time;
- savings on installation, violation of cladding technology threaten the linings with displacement, tearing off from the base or cracking at fastening points;
- Cleaning the concrete before gluing the panels increases adhesion and joint strength.
And the tips in this article will help you correctly install overlays on concrete stairs in your home, inside or outside, change the appearance and decorate the interior.
Performing calculations
In order to independently perform high-quality finishing of the stairs, it is necessary to carry out careful calculations of the material. To do this, you will need to measure parameters such as the number of steps, their sizes and the dimensions of the risers.
Accurate calculation ensures the strength and reliability of the structure
To make overlays for steps, you should use a material with a thickness of 3 cm. The minimum thickness of wood material is 1.5 cm. Thinner material can be used to finish the risers. This is due to the fact that the load on these structural elements is minimal, and their finishing is carried out only for aesthetic reasons.

