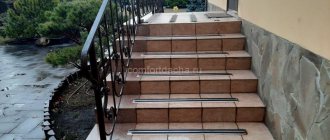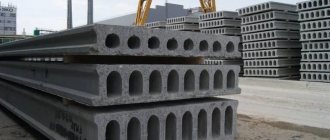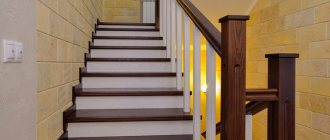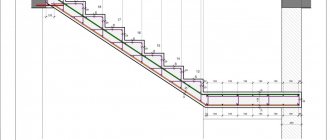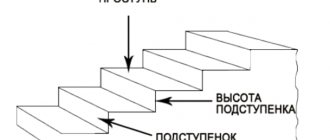Monolithic concrete stairs stand out for their strength and long service life. Concrete is a plastic material, so with its help a structure can take any shape. In addition, the monolithic surface serves as an ideal basis for finishing materials such as porcelain stoneware or tiles. When making such a structure, it is important to correctly reinforce the stairs - its safety and service life depend on this.
How to reinforce a staircase?
Despite the popularity of wooden and metal stairs, many developers prefer monolithic stairs, for the manufacture of which rebar and concrete are used. The reinforced concrete structure is suitable for forming transitions between floors, as well as for constructing the entrance to the house. One of the main stages of staircase construction is the reinforcement of the flight of stairs. For reinforcement, a grid of reinforcing rods connected by welding or wire is used. It is important to first develop a drawing, perform calculations and select reinforcement.
Installation of formwork
To install the formwork, take wooden boards or plywood sheets. They are additionally covered with a thick film to protect them from rain and other moisture. The rods are fastened with dotted film or wire. The formwork parts are connected using screws and self-tapping screws.
But such fastening is done manually only if the scope of work is minimal. To build large-scale capital structures, pieces of annealed wire cut and collected into bundles are used.
Why is staircase reinforcement necessary?
Concrete used for the manufacture of staircase structures has increased strength. It is able to maintain structure and integrity under compression forces.
However, a concrete mass that is not reinforced with steel reinforcement gradually cracks under the influence of the following factors:
- tensile forces;
- bending loads;
- torques.
And although the main load during operation is carried by the steps, the lower plane of the flight of stairs and the supporting platform of the stairs are most susceptible to the influence of tensile loads. This is why reinforcement is necessary for concrete stairs. The structure is strengthened from individual reinforcement elements, which after assembly form the load-bearing frame of the staircase.
Reinforcement of a flight of stairs is the main stage of staircase construction
Reinforcement reinforcement allows:
- prevent the formation of cracks;
- guarantee safe operation;
- ensure the durability of the structure;
- maintain the integrity of the stairs during transportation and installation.
In addition, with the help of spatial reinforcement performed in the formwork, it is possible to create staircase structures of non-standard configuration.
Mounting options
The following installation options are used to link nodes:
- double row;
- cross;
- angular;
- meter knot.
To make the job easier, attach a homemade or purchased hook to the screwdriver. Or special nippers. Next, the cross-sectional length of the reinforcement is multiplied by 50. The resulting figure is the length that reflects the overlap that needs to be made when laying the reinforcement together. The elements are connected with strong wire.
Scheme of reinforcement of the staircase landing Source revitcity.ru
Reinforcement provides a mesh at the top and bottom. The modules are welded or welded together.
Design, types, advantages and disadvantages of stairs made of reinforcement and concrete
A solid staircase made of concrete reinforced with reinforcing lattice is a massive structure with a long service life.
The following materials are used for production:
- branded concrete. It is made according to a standard recipe from M400 Portland cement mixed with sand, crushed stone and water;
- steel rods of class A-III with a corrugated profile. The reinforcement in the stairs dampens the acting loads, provided that the frame is properly knitted.
Let us dwell on the types of monolithic stairs. The following types of staircase structures are constructed:
Concrete stairs are quite easy to make
- single-march. They are a separate reinforced concrete section without an additional platform;
- double march. Features of two-flight staircases consist in combining two flights with an interfloor platform by a common load-bearing frame;
- radius. The staircase is distinguished by a spiral configuration of the interfloor span and an original design.
Monolithic stairs are characterized by a set of serious advantages compared to staircase structures made of steel and wood.
The main advantages of reinforced concrete stairs:
- durability of the structure. Thanks to the increased safety margin and reliability of reinforced concrete, the service life is significantly increased. In this case, there is practically no need to carry out repair measures, with the exception of periodic renewal of decorative cladding. A reinforced concrete flight unites the base of the building with the overlapping panels, strengthening the building frame;
- facilitating and accelerating building construction work. Due to the fact that the formation of a reinforced concrete span is carried out at the initial stage of construction, the delivery of building materials to the work site is simplified. This makes it possible to simplify the work technology and shorten the construction cycle;
- the ability to implement original design ideas and plans of architects. The principle of manufacturing and reinforcement of concrete stairs allows you to create both conventional staircase structures and non-standard spiral stairs. The technology makes it possible to realize the client’s plans and provide an attractive appearance.
The advantage of reinforced concrete stairs is the durability of the structure.
Among the additional advantages it should be noted:
- safety of use. Due to the increased strength of the march, the likelihood of injury is reduced as a result of reinforcement;
- resistance to moisture absorption. The reduced hygroscopicity of reinforced concrete structures is due to the structural features of the concrete mass;
- resistance to temperature changes. The monolith, reinforced with a reinforcing grid, does not crack when temperature fluctuates;
- fire safety. Reinforced concrete is resistant to high temperatures, which guarantees the fire resistance of the structure;
- noiselessness. When moving up the stairs, there are no extraneous sounds that create inconvenience during constant use;
- increased load capacity. An increased safety margin ensures the integrity of reinforced concrete when exposed to loads.
Developers are attracted by the reduced level of operating costs, the absence of the need for periodic repairs, as well as the possibility of design using various finishing materials.
Along with the set of advantages, there are certain disadvantages:
- increased labor intensity of manufacturing work;
- the need to use lifting equipment for installation;
- increased weight of the structure loading walls and ceilings;
- the need for additional finishing to give it a marketable appearance.
Despite a number of disadvantages, reinforced concrete stairs are in demand in the construction of buildings for various purposes.
In the construction of buildings for various purposes, reinforced concrete stairs are in great demand.
A little theory
Metal stairs, solid or combined, like their wooden and reinforced concrete counterparts, come in several types:
- Marching - a straight span with identical steps.
- Curved - they bend at a certain angle; in the design, all or several steps are winder - narrowed towards the center.
- Screw - twisted in a spiral around the support column at an angle of 270⁰.
- With a turning platform - between the flights there is a rectangular platform for approaching or descending to the next flight.
Structurally, metal stairs differ in the structure of the frame and the method of fastening:
- On the stringers there are one or two load-bearing beams, the steps are mounted on top of them using supports and metal platforms or “fillies”, the stringers themselves are mounted in the hay and on the supports.
- There are two load-bearing beams on the strings, the steps are attached between them.
- Cantilever (on balsts) - without external supports, the steps are mounted into the wall using hidden fasteners (bolts, studs, built-in channel).
According to the manufacturing method, metal stairs can be welded or forged; the former are most in demand, since they are technologically easier to make. Forging requires skill, not an amateur level. In addition, stairs can be open or closed. When open, the entire structure remains visible, so increased demands are placed on finishing. For closed ones, which will later be “sealed” with finishing materials, you can get by with protective measures - clean and prime.
Depending on the expected load, stringers and bowstrings can be made of an I-beam, channel or metal pipe with a rectangular or square cross-section. For steps, laminated wooden panels of various species are most often used, choosing those that are resistant to abrasion and warping.
The functionality of the staircase is not tied to the material from which it is made, therefore, convenience and safety standards apply to metal structures:
- The width of the opening is at least 1 meter.
- The steepness of the stairs is up to 45⁰, it is advisable not to reach the maximum.
- Step width – from 250 mm to 300 mm.
- Step height – from 150 mm to 200 mm.
Since there is a fairly large range of variations between the limits, and the ease of descent and ascent can be affected by 10 mm, it makes sense when designing to rely not only on standard dimensions, but also on the average pitch formula (Blondel formula) - S = a + hx 2, 600 ≤ a + hx 2 ≤ 640, where:
- S – average step size;
- a – tread width;
- h – step rise height.
Optimal value for safety: a + h = 460 mm, optimal value for convenience: a – h = 120 mm. The moderator of the Vit1959 portal offers this calculation of parameters.
Vit1959MODERATOR FORUMHOUSE
Knowing the size of the height from the finished floor of one floor to the finished floor of the second floor, we can estimate how many steps we can fit in this segment. Let’s say the height between floors is 3000 mm, and the range of convenient step heights is from 150 mm to 200 mm, with an average of 175 mm. Dividing the total height by the average, we get: 3000 mm/175 mm = 17.14 steps. Knowing the range of the minimum tread width, we can determine the minimum comfortable length of the midline of the march: 250 mm x 17.4 steps = 4285 mm (length of the midline of the march). We check using our average step formula – 600 ≤ 250 + 175 x 2 ≥ 640.
Naturally, there are a lot of intermediate results, both within the framework and beyond them, but Vit1959 does not recommend making designs with parameters lower than those in the given calculations.
To make a welded structure you will need a tool. Experienced forum users advise not to skimp on equipment and to purchase branded, powerful equipment. The amount spent will be justified by both the quality and speed of work. You will need a standard set, which can be expanded, depending on the complexity of the design and the materials used:
- welding machine;
- Bulgarian;
- electric drill;
- clamps;
- metal brush.
Reinforcement of a flight of stairs - the main rules for strengthening
When planning to reinforce a monolithic staircase, follow the basic requirements for performing the work:
- make the necessary strength calculations;
- determine the march reinforcement scheme;
- study the requirements of the working documentation;
- use reinforcing bars with a diameter of 8-10 mm;
- use knitting wire to assemble the frame;
- install fixing supports under the mesh;
- provide a protective layer of 2-2.5 cm after laying the frame;
- maintain the mesh size of 10x10 cm;
- provide releases of 30-40 mm to fix the march;
- maintain a distance between transverse reinforcement of 350-400 mm.
How concrete stairs are reinforced - technological stages
To reinforce a march, you must complete the following steps:
When planning to reinforce a monolithic staircase, it is necessary to make the necessary strength calculations
- Make calculations and develop a project.
- Assemble and secure the panel formwork.
- Cut the workpieces and tie the power grid.
- Place the reinforcement cage in the formwork.
- Pour concrete solution.
- Dismantle the formwork after the concrete has hardened.
- Perform decorative finishing of the stairs.
Let us dwell on the features of performing individual stages.
Preparatory activities
At the preparatory stage, a number of works should be performed:
- Choose a staircase design.
- Calculate the span for strength.
- Determine the need for building materials.
- Develop a working drawing.
It is important to correctly calculate the size of the rods from which the reinforcing mesh is made. When designing, you should take into account the permissible angle of inclination of the span, the recommended dimensions of the steps and the optimal width of the stairs.
Work on assembly and installation of formwork
To make wooden formwork you will need boards, plywood, wooden blocks, and self-tapping screws.
Before starting pouring, it is necessary to install the formwork
Assembly and installation procedure:
- Cut the workpieces according to the drawing.
- Assemble the base and secure the sides.
- Install support posts.
- Check the strength of the structure.
- Ensure tightness of joints.
Check the stability of the formwork, the mass of which will increase after concreting.
Assembling the reinforcement cage
The durability of the march is determined by the method of assembling the power frame. When determining how the reinforcement for the stairs will be attached, it is advisable to use the knitting method. It provides increased reliability of the reinforcement grid compared to the welded version. After all, internal stresses arising in the metal during welding negatively affect the integrity of the load-bearing structure under the influence of loads.
To assemble the grille, prepare:
- reinforcing bars;
- annealed wire;
- knitting tool;
- fixing elements.
Please note the following points:
- compliance of the frame design with documentation requirements;
- strength of fixation of steel bars;
- immobility of the reinforcement grid;
- distance from the frame to the concrete surface.
The reliability of the reinforcement grid is ensured by the knitting method.
After the reinforcement work is completed, concrete is poured, which gains hardness over four weeks. Then the formwork is dismantled and finishing measures are carried out.
Features of strengthening a single-flight monolithic staircase
The single-flight version of the staircase design is the simplest. The main forces are absorbed by the lower plane, so such a march should be strengthened in the lower part.
When longitudinally reinforcing a single-flight staircase, the following points are taken into account:
- span size;
- distance between rods;
- thickness of the stair slab;
- reinforcement section.
The relationship between these indicators is easy to trace from the reference tables. For a span of up to 2 m, the interval between the rods is 0.19 m. As the length of the staircase structure increases, the interval between the rods decreases and the diameter of the rods increases.
Reinforcement of stairs - diagram
Do-it-yourself reinforcement of concrete stairs
There are very few textual recommendations in various reference books and special manuals on the design of reinforced concrete structures, and they are completely absent for concrete stairs. The most important stage, the reinforcement of monolithic stairs, is presented, as a rule, only in graphic materials. The information presented in this way is sufficient for specialists, but absolutely incomprehensible to developers who decide to build a concrete staircase structure with their own hands.
The need for a ladder often arises not only during the construction of individual housing, but also when the house has been in good service for a long time, but is being reconstructed, expanded, or added to. In these cases, the calculation of the reinforcement of stairs is carried out in accordance with the parameters and characteristics of the existing structure.
Types of power elements
To make the stairs even stronger, two reinforcement options are used:
- Grids. They come in different wire thicknesses. They are tied by hand or by welding.
- Frame flat gratings. They are manufactured industrially. When working to strengthen stairs, the gratings are welded and, in exceptional cases, tied together by hand.
Monolithic staircase in the house Source of stairs-for-home.rf
The load on concrete stairs is directed from above, so reinforcement begins from the very bottom. 20 cm is the classic height of concrete stairs. Therefore, the clamps must be at least 10 cm. To connect the meshes to each other, special hooks are used.
Types and purpose of fittings
- Working. Divided into longitudinal and transverse. The first is used to compensate for longitudinal loads and is laid out along the outer sides of the flight. The transverse one is mounted perpendicular to the longitudinal one.
- The distribution bar is used to distribute stress between the longitudinal rods and ensures that the design position of the working rods is maintained when the reinforced frame is poured with concrete.
- Assembly room. Works to compensate for loads not taken into account when drawing up the general diagram, for example: concrete creep, shrinkage during compaction and drying, temperature fluctuations.
Practical recommendations
Even without experience in drawing up drawings and reinforcement layout diagrams, this stage must be mastered and completed. To install a concrete staircase in a small private house, a sketch plan for the layout of metal rods and a general understanding of the reinforcement process is sufficient.
The project and its implementation are based on the following regulations and recommendations:
- The reinforcing frame is mounted from profile steel A3 or A500.
- The most common diameter of rods for reinforcing stairs in low-rise construction is 10–12 mm.
- Structural reinforcement: A240 at least 8 mm in diameter.
- The longitudinal reinforcement spacing is 15 cm.
- The pitch of the transverse rods is 20 cm.
- The steps can be reinforced with a 4 mm wire mesh with a cell of 50x50 mm.
- Two rows of reinforcement are created at the site, located exactly one above the other.
- The joining of the rods of the top row should not coincide with the joining of the lower rods.
- Spatial support of the elements is carried out using “frogs” with a recommended spacing of 60x60 cm.
- The protective layer of concrete is provided by installing factory-made fasteners or from improvised materials with a thickness of at least 2.5 cm.
- Knitting of the frame is required at each joint of the reinforcement.
- To fix the rods in the frame, knitting wire with a diameter of 2-3 mm is used.
- The length of the prepared pieces of knitting wire is 30 cm.
All the given data are applicable for a flight of 2-3 m in length with a normal average width of 1 m. As the length of the flight of stairs increases, the diameter of the rods increases and the distance between them decreases.
Necessary equipment, tools, materials
To create a metal staircase to the second floor with your own hands you will need:
- welding machine;
- electrodes with diameters of 1.6 and 3.2 mm;
- drill;
- Bulgarian;
- drill;
- cutting discs 125×1.6 mm;
- polished wheels 125 mm;
- mask;
- mittens;
- protective glasses;
- stable table;
- vice;
- clamp;
- roulette;
- vice;
- pencil;
- primer;
- square;
- stepladder for stairs;
- White Spirit;
- dye.
Features of calculating staircase reinforcement
In the process of calculating reinforcement, many parameters should be taken into account; let’s try to understand the main ones.
Reinforcement tasks
A concrete staircase without reinforcement will gradually collapse under the influence of bending and tensile loads and torques.
The lower part and supporting platform of the staircase structure are subject to the greatest tensile loads. Its reinforcement is carried out by installing an internal load-bearing frame made of reinforcing steel.
- prevention of cracks;
- extending the service life of the structure;
- ensuring safety of movement on stairs.
You can draw up a reinforcement scheme yourself, taking into account the basic regulations and standards as much as possible. It is unlikely that such a project will turn out to be of better quality than one completed by professionals, but it will help save significant funds on the development of the project.
Climbing angle
The consumption of materials for its construction depends on the angle of rise (or inclination) of the staircase. As a little warm-up before drawing up a project, try to remember school geometry and calculate the length of a simple flight of stairs in different inclinations. Let's assume that in the first case the staircase is installed at an angle of 250°, in the second - at 45°, the height from the floor to the ceiling is the same in both options. The result of solving this simple problem will seem unexpected to some developers: to construct a span at an angle of 25°, you will need 2.3 times more building materials (including reinforcement).
Of course, such an example cannot be considered decisive for choosing the angle of rise of the stairs, but finding the optimal solution can significantly reduce costs. In practice, it is customary to focus on an elevation angle of 30°.
Location
Stairs can be placed both inside the house and outside. The installation location does not lead to significant changes in the reinforcement scheme. But it should be borne in mind that a flight of stairs installed outside must rest on a foundation with appropriate reinforcement. Another important point: the wall of the building and the staircase located along it must be connected by reinforcing bars. For landings this is mandatory, for flights it is desirable.
Pouring concrete
The stage begins when the reinforcement cage is installed. For pouring, both custom-made concrete and concrete prepared independently, directly at the work site, are suitable. When pouring, adhere to the following rules:
- Form the concrete surface of the stairs at the same time as pouring the floor slab.
- Perform the work in one step, starting from the bottom and gradually moving upward.
- Ensure that the concrete has a thick consistency; it should not “slip.”
- Compact the array using a vibrator.
- Plan the surface of the steps using a trowel.
- Moisten the surface after pouring.
- Dismantle the formwork no earlier than half a month after concreting.



