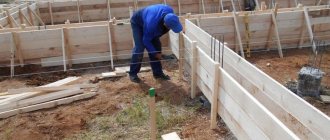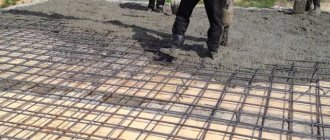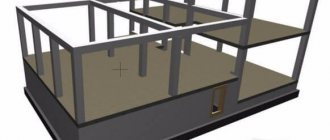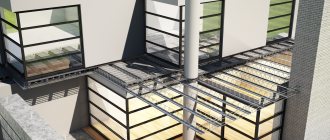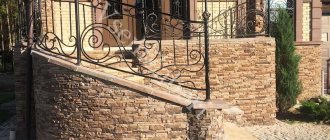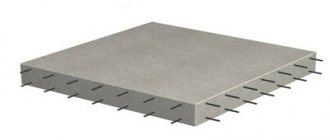The construction market is represented by a variety of materials that are difficult to use independently. Monolithic concrete takes a leading position because even a beginner can handle it. It also facilitates the construction, increases the sound insulation of the walls and is excellent for problematic soil. Monolithic buildings are distinguished by high technical characteristics and ensure structural reliability for decades.
Advantages and disadvantages
Pros:
- the ability to build structures of any configuration;
- the thickness of the floors is less than standard reinforced concrete slabs;
- no seams, tight surface;
- creation of large floors and spans;
- cheap construction;
- there are no restrictions on the height of the building;
- construction of various types of objects.
Minuses:
- in harsh climates it is necessary to use additives, otherwise aggressive weather will render the structure unusable;
- The water in the mixture freezes and expands at low temperatures, eventually breaking the integrity of the finished structure.
To solve problems you should:
- use modifiers that speed up the drying of concrete in cold weather;
- create conditions for gradual hardening by heating the formwork system before pouring;
- heat building materials in production and deliver them to the site in special tanks.
Such measures improve the characteristics of concrete, but increase the final cost of construction. For this reason, it is recommended to build the facility in the summer.
What types of monolithic material are there?
The production of concrete is actively widespread in post-Soviet countries and is considered the “king” of building materials, since it is indispensable in the construction of a building structure. In construction, there are several varieties of this type of concrete:
- White. It does not change its shade under the influence of external factors, which is convenient for the construction of road barriers, curbs, and dividing strips.
- Fiber-reinforced concrete. It has a liquid consistency with the addition of reinforced fibers, which increase its endurance. Its properties are suitable for the construction of dams, bridges, and mines.
- Dry. It is a dense mixture that turns into liquid concrete by adding liquid.
- Architectural. In addition to primary raw materials, hardeners and color elements are added to it. It is actively used in the construction of columns, portals, and roads.
Compound
All structures of the facility made of monolithic concrete are erected from building materials of grade M300, M250 or M200. The final choice is determined by the state of the groundwater and the climatic conditions of the area where the construction of the facility will take place. M200 concrete is considered the best option.
Contains:
- quarry sand and granite crushed stone;
- particle fraction 1-2 cm;
- CEM I 32.5H PC or CEM 42.5H PC.
Depending on the pouring conditions, the mixture may additionally contain a setting accelerator, plasticizer, and additives - antifreeze, hydraulic, or strength.
Positive and negative properties of concrete
At each stage of preparing the solution, everything must be done efficiently and according to technology.
Before erecting a building, an experienced builder will definitely check that the material meets all safety requirements. This will help avoid unforeseen complications that may arise due to a mismatch between the parameters of the building mixture and the climatic conditions or the required load. The use of the material includes positive and negative aspects, which are presented in the table:
| pros | Minuses |
| Construction of complex structures | At low temperatures, additional binders are used |
| Creation of projects with extensive ceiling coverings and spans | |
| Variety of architectural options | Heating the solution before pouring it into the formwork |
| Sealing | |
| Masking seams and joints | The finished material is delivered in tanks to the construction site and requires immediate filling |
| Reduced pressure on the base due to thinner partitions | Heating of the formwork is carried out in winter |
| Unlimited number of floors |
Construction from a monolith
Stages:
- site preparation;
- installation of formwork;
- installation of fittings;
- concrete hardening.
After the concrete has hardened, the formwork is removed. But there are exceptions.
Formwork options
Formwork is the main component of construction using monolithic concrete. When constructing objects, builders use different types of formwork. The most popular is collapsible and removable. In rare cases, developers use permanent formwork, which is made of corrugated sheets, polystyrene foam blocks or hollow elements. This kind of formwork is “two in one”: the corrugated sheet acts as an external finish, and the blocks serve for thermal insulation.
Sometimes the developer independently makes prefabricated panel formwork from materials that are at hand. The base is made of boards and beams or moisture-resistant plywood. The panels are connected into a solid structure using threaded rods, nuts and wooden blocks. The dimensions depend on the purpose of construction - it will be a cellar, staircase, foundation or wall. This type of formwork is characterized by ease of dismantling, limited turnover, low weight, weak resistance, low thermal conductivity and short service life.
Sometimes craftsmen use metal formwork, which is made from carbon steel at enterprises that produce metal structures. The components of the formwork are marked accordingly. A special lubricant is applied to the sides in contact with the concrete mixture. It will make dismantling easier in the future. Other surfaces are coated with paint. The advantages of this design are rigidity, long period of use, and resistance to deformation. The disadvantages include large mass, poor thermal conductivity and high cost.
Reinforcement works
To make concrete elements more resistant to various loads, they are reinforced with reinforcing steel. This is how reinforced concrete is obtained. Depending on the purpose, there are working, distribution and installation fittings. During construction, it is placed either individually or by connecting it into grids and frames.
Concrete works
The following stages are distinguished:
- mixing a mixture of components or delivering a ready-made mixture from the factory;
- pouring formwork;
- hardening.
Small volumes of the mixture are made directly at the construction site using concrete mixers, while larger volumes are ordered from the manufacturer. It can be delivered to the site either by concrete mixer trucks or concrete pumps. During delivery, the mixture needs to be protected from precipitation, heat or freezing. During construction, the mixture is laid with some compaction. To do this, workers use special electromechanical vibrators.
At the last stage, hardening of the monolith occurs, during which the following follows:
- in winter, provide suitable conditions for gaining at least 50% of the design strength (insulate the structure with mats, sawdust or slag);
- In summer, protect surfaces from bright sun and rapid drying under strong gusts of wind.
Monolithic work or pouring concrete mixture
Before concreting begins, a technical supervision representative from the customer must check the assemblies of the reinforcement frame and formwork according to the design solutions. When inspecting the reinforcement, attention is paid to the distances from the outer reinforcement bars to the formwork, which must be at least 50 mm. This will protect the metal from corrosion. Based on the results of the inspection, an act for hidden work must be drawn up.
The required grade of concrete and its mobility must be indicated in the project. When receiving a ready-made concrete mixture, it is not allowed to add water to it. This affects quality and can reduce the strength of the finished monolithic structure.
The concrete mixture can be fed into the formwork manually, from a mixer or using a concrete pump. Pumping is typically used when concrete needs to be moved to upper floors or levels. The poured mixture must be compacted using a vibrating tool until air bubbles are completely removed. Small structures in private construction can be compacted by tapping the formwork and bayoneting with a metal rod. The correct concreting technology is described in more detail and accurately here.
View PPR: Projects for the production of works (monolithic works).
Special methods for caring for concrete
In the cold season, monolithic work may require heating of concrete. This is done in order to avoid possible freezing of water and a decrease in the quality and strength of the structure. Temperature preservation is achieved in various ways, among which the most popular include:
- covering with insulation;
- use of chemical additives;
- construction of an insulated tent;
- installation of heating electric cable.
Read takt : methods of concreting in winter.
In hot summer, the monolithic structure is covered with plastic film and additionally moistened to prevent rapid drying of moisture.
Advantages and disadvantages of monolithic construction
In comparison with the installation of buildings from prefabricated reinforced concrete elements, monolithic construction technology has the following advantages.
Construction of storey buildings
During construction, reinforced concrete products and monoliths are used. The main advantages of such designs:
- compactness;
- high speed and ease of installation;
- high strength;
- aesthetic appeal;
- thoughtful waterproofing;
- sound insulation and thermal insulation.
During the construction of a structure, a strip foundation, walls, floor, ceiling and stairs can act as a monolithic structure.
Foundation
A monolithic foundation is the best choice when constructing buildings on poor and problematic soils. This type of structure is characterized by seismic resistance and load-bearing capacity. And the slab foundation acts as a subfloor. A monolithic slab 40 cm thick will support a two-story house.
Floor
The monolith is relevant in any buildings: industrial, technical, residential, commercial, public. But for each building the mixture is prepared according to certain rules. For example, in industrial buildings hardening accelerators, plasticizers and hydrophobic elements are added to the solution.
Stairs
A private house sometimes needs stairs, and concrete monoliths in this case are preferable to their wooden and steel counterparts. Advantages:
- it is possible to build it yourself;
- low construction cost;
- creating structures of any shape and size;
- durability and strength.
Walls
Monolithic concrete is often used in the construction of walls, because this way you can get structures of small thickness with high sound insulation. Monolith walls have high compressive strength. For example, the strength characteristics of a concrete wall 12 cm thick correspond to:
- brickwork 25 cm thick;
- a wall made of aerated concrete 40 cm thick;
- wall 65 cm thick made of foam concrete blocks.
This allows you to save on basic materials. But you should adhere to the following recommendations:
- monolithic concrete walls with a thickness of at least 20 cm for 1- or 2-story buildings;
- wall thickness more than 55 cm for buildings of 3 or more floors.
Features of concreting monolithic structures
Concrete is an artificial stone obtained by mixing binding components (water, cement, sand) and filler (crushed stone or gravel), as well as adding plasticizers that increase the elastic and plastic characteristics of the solution. When carrying out concrete work, you should fully adhere to state standards and current legislation. If these rules are not followed, the following significant defects in monolithic structures may occur:
- crumbling of concrete mass;
- the occurrence of voltage concentrators;
- curvature of the structure;
- deterioration of the protective layer
- chipping or spalling of the concrete mass.
For effective concreting of monolithic structures, it is necessary to select the appropriate type of formwork, which can be removable or permanent. The first of them is done separately for all developments, completely repeating the shape of the structure. Panel elements are fastened with nuts, studs and washers. Thanks to the use of corrugated tubes, it is possible to dismantle the formwork without much difficulty when the solution has completely hardened. A permanent formwork system is a form made of polystyrene foam, which is secured with profiles and installed on the base. Reliable fastening eliminates possible leakage of concrete mixture. This type of formwork is not removed after pouring the solution.
When constructing monolithic structures, you should decide on the material for the manufacture of the formwork system. They are as follows:
- Tree. One of the most used types of formwork. It is produced from coniferous or deciduous wood, the thickness of which is more than 20 mm.
- Metal sheets. They are used for both removable and permanent formwork systems.
- Plywood. This material is most often used for the production of walls, columns, and stairs. Well suited for the construction of country houses.
- Synthetic materials. Their variety is increasing all the time, but fiberglass, polystyrene foam, and fiberglass are often used.
- Chipboard. A material whose thickness is 20 mm is used to make walls and columns.
Qualified specialists from SK Sinmar offer clients the opportunity to build durable industrial foundations using high-quality building materials at an affordable cost. When creating a project, we will consider the type and depth of the foundation, and also calculate the upcoming costs. We will definitely carry out topographical, geodetic, geological, hydrogeological studies at the construction site. We will study the soil, the depth of its freezing and the level of groundwater. Based on the results of the surveys performed, we make a decision on the optimal choice of foundation for the future structure.
Our employees pay close attention to pouring the concrete solution and strictly observe all technical details when laying the foundation. For dry and stable soil, we will build a monolithic foundation using a powerful reinforcement cage. In case of construction of a high-rise structure, we will arrange an economical pile foundation. We often use them in watery soil or in swampy areas. When installing all types of foundations, we take into account design features, construction site parameters and current regulatory requirements.
Tools and materials for work
For the construction of a monolithic concrete house
you will need such materials
(in volumes corresponding to calculations based on the design and consumption of the concrete mixture): steel rods and steel binding wire for the reinforcing frame, sand, cement of the required grade, crushed stone.
Tools for getting the job done
(if you plan to prepare the concrete yourself): concrete mixer, containers for components, shovel, trolley for transporting mortar, hammer drill, construction hair dryer, knife for cutting insulation material, building level, tape measure, wire cutters, hammer, materials for installing the formwork structure.
Cost of building a monolithic house
| Price of a project box for a monolith, frame, rub/m² | Project price for rough finishing, rub/m² | Project price for finishing, rub/m² | Cost of materials, rub/m² | |
| Monolithic construction of a private house | from 10,500 rub. | from 14,000 rub. | from 17,500 rub. | from 6,500 rub. |
| Monolithic low-rise construction | from 11,000 rub. | from 14,500 rub. | from 18,000 rub. | from 7,000 rub. |
| Monolithic multi-storey houses | from 13,000 rub. | from 16,500 rub. | from 20,000 rub. | from 9,000 rub. |
Order monolithic construction of a private house Order monolithic construction of multi-storey buildings Order construction of a monolithic slab


