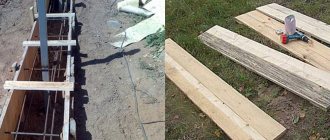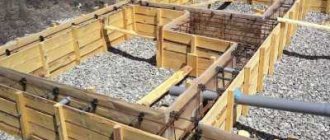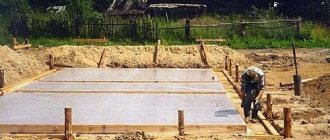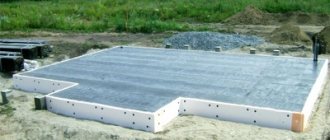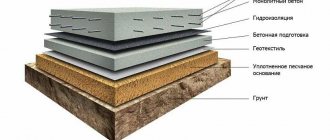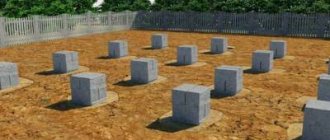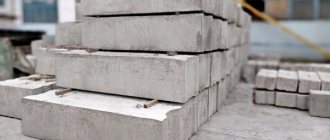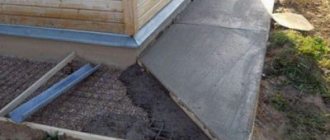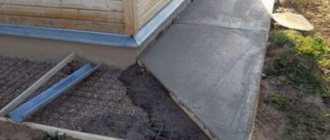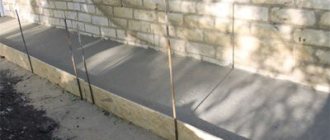Rounded foundations are becoming increasingly popular in the construction of private houses. This construction option is distinguished by its advantages, which attract consumers. Construction is not typical; each stage has its own characteristics. One of them is round formwork.
Round formwork
The classical architectural style is considered the most common among existing building models. A feature of this approach to the construction of structures is the presence of round columns.
The facades of buildings of this type are often decorated with massive columns.
If we take into account that previously people did not have modern technical equipment, however, they could build such elements, now every owner of his own home is able to build a strong colonnade.
Round column formwork
Types of column structures
The geometry of this architectural decor detail can be of several types:
- square;
- multifaceted;
- rectangular;
- round (cylinder shape).
If previously their main function was primarily aesthetic decoration, today they are more often used as a load-bearing support. Therefore, square and rectangular types predominate.
Purpose of formwork for round structures
Round formwork
Ready concrete must be poured into a secure mold, where it will take the desired position and then harden. This requirement also applies to round formwork. In its absence, it is almost impossible to build a concrete structure yourself. If you need to create formwork for columns with your own hands, you must adhere to the following standards:
- calculation of exact dimensions;
- reliability, build quality;
- absolute exclusion of joining gaps through which the mixture escapes;
- smooth inner surface;
- ease of dismantling work;
What to make concrete formwork from? There are three options for constructing molding structures that should be considered when designing premises.
Types of formwork structures
- Reusable look.
This implies its repeated use in the construction of houses. It is assembled directly at the place where the column is planned to stand. Then, when the form is made correctly, it is completely filled with concrete and given time to cool. After the waiting period has expired, the walls are dismantled and sent to their destination. A significant disadvantage occurs when the reusable form is lower than the required height of the concrete element. In this case, the support is topped up, but there is a possibility of the solidity weakening. It should also be understood that this option involves a higher cost. But today, most developers simply rent this material.
By type, formwork for round foundations can be divided into several options: steel, panel, plastic.
- Permanent formwork for columns. It is considered the most expensive. However, this is the only limiting factor against the background of the growing popularity and versatility of this material. Thanks to the non-removable functions of this technology, the quality, stability of the structure, and long-term resistance to the negative effects of the atmosphere and temperature changes are significantly improved. All this extends the service life of the concrete structure.
- The disposable option is recognized as a budget method of construction and has been in service with developers for more than half a century. Anyone can purchase such building material, since the cost is significantly less than the plastic version. The formwork of a round foundation is made from cardboard tightly compressed in a spiral. The base is completely impregnated with a special adhesive solution, giving the cardboard increased strength. Cardboard formwork for round walls is available in diameters from 20 to 120 cm. Internal walls can be ordered with a flat surface or with the desired relief. When the concrete hardens, the technology is dismantled and then eliminated.
Thanks to the intensive development of the building materials market, a relatively new type of formwork for strip foundations made of polystyrene foam has appeared today.
The low popularity of the technology is explained by the short amount of time on the market and high cost. Key advantages are expressed in the unique ability of the product to retain heat, prevent moisture, and eliminate damp areas. Absolutely any foundation configuration is provided, making it possible to erect walls and columns of any shape.
The main disadvantage is the need for the presence of a qualified craftsman who is able to correctly calculate the construction of the round formwork of the foundation and the laying of reinforcing elements.
How to build formwork with your own hands
Installation of round formwork
Most craftsmen are wondering: how to make round formwork yourself without losing the desired shape of the concrete structure? Preparatory work is not particularly different from other types of formwork technologies. Here you should think about the material you choose.
If the structure is not expected to be massive, plastic will suffice. Its flexible properties will help you create the desired shape if necessary through reasonable heating. The stability of this material is low.
Wooden formwork for columns is mounted in the shape of a barrel. If the need arises, the walls are strengthened with spacers resting on stakes. The pegs are driven into the ground at intervals of 100-200mm from each other.
Round column formwork
It should be said right away that wooden formwork of a column with your own hands is not an easy task. You must first acquire the required number of boards, assemble them with shields, and prepare spacers for the formwork.
You should also collect the necessary tools: hammers, sledgehammers, saws (electric jigsaw), wood screws, screwdriver.
Formwork for round walls is assembled directly at the construction site, sometimes on a workbench, and then transported to the installation site.
When more than one support is being designed, a template that is universal for all should be developed. Otherwise, the geometric supports will differ. A specialist regularly monitors the vertical position of the support.
If the height of the structure exceeds three meters, windows are provided for pouring and compacting the solution. Their height is 1.5 meters from ground level. It should be noted that the upper limit may contain areas where the beam meets the purlin.
This should also be taken into account when designing the formwork.
Step-by-step self-assembly steps
- The dimensions of the round supports should be designed with utmost precision.
- Wooden materials that perform the task of forming the surface are prepared in advance. They should be selected according to the size of the support, and the inside should be cleaned.
- The boards are sewn together with pepper bars, which act as stiffeners.
- Several such stitched boards are assembled in the shape of a pillar. Greater joint strength is required at the base, where the solution pressure will be greatest.
- The metal frame is assembled independently by welding or twisted wire.
- The reinforced structure is laid inside wooden panels.
Ease of dismantling can be ensured by a film printed on the inner surface of the boards.
Assembly is carried out exclusively using even boards, which eliminates the possibility of the support being bent. When the structure is firmly fixed and aligned in accordance with the horizon and vertical standards, you can begin pouring the mortar.
06.04.2016
Source: https://opalubka-expert.ru/kruglaya-opalubka/
Circular formwork for foundations
An example of a circular foundation
A circular foundation is considered one of the strongest and most reliable foundations, because round shapes ensure a highly streamlined surface. Also, such foundations are practically not affected by horizontal soil pressing forces, and vertical displacements are minimized.
Therefore, round foundations are often used in the construction of column-type structures or in small private construction. But any concrete monolithic foundations, even for round foundations, require the construction of formwork that encircles the future foundation, but making round formwork is quite difficult.
Therefore, first you need to understand the types of formwork.
Types of circular formwork
Radius formwork
Of course, a unique and original home of your own is wonderful. Especially when you can use unique architectural forms and non-trivial building elements. That’s why circular foundations are popular, the formwork for which can be made with your own hands in a matter of days.
What is needed to arrange a semicircular porch
To build a round porch with your own hands you will need:
- cement grade 400;
- small or medium crushed stone;
- sand;
- finishing material;
- hammer, nails;
- electric saw;
- hammer drill with attachments for concrete;
- compact concrete mixer.
To arrange the formwork with your own hands, you can choose boards, plywood, plastic lining or pieces of galvanized metal. The first option is suitable if the porch has a substantial size and its radius of curvature is small. Boards or plywood are first soaked in water, and then bent to the desired curvature in a semicircle, after which they are dried. However, this method is too labor-intensive and is rarely used.
It's easier to take pieces of galvanized metal that are flexible enough to take the shape of a semicircle. They have good strength to support the concrete mass.
To arrange the formwork in a semicircle, you can use plastic lining of sufficient width. This is a fairly strong and flexible material that will hold concrete. But it has too high a price to buy it specifically for arranging formwork. For this purpose, only the remnants of the lining after repair are used.
Scope of application of round formwork and choice of material for its manufacture
Classical architectural style often uses round and semi-circular elements, such as round columns. They are installed at entrances and even in hallways. To build such a colonnade, you will need round formwork. These are special forms into which concrete mixture is poured; they are made from various materials.
Where is round formwork used?
When building private houses, many owners want to deviate from standard designs and build a building with an interesting architectural form. For example, make a rounded foundation or decorate the facade with columns.
To make round elements using monolithic technology, special formwork systems are required. Panel structures are not suitable in this case. There are removable and non-removable options, they are made from different materials.
In particular, removable disposable structures are often used when constructing columns. The use of round formwork for columns made of cardboard is practical and profitable, since such forms are affordable and very convenient to use.
For the construction of semicircular foundations and walls, ready-made and home-made structures are used. For example, wooden formwork systems are usually assembled on site, but elements made of polystyrene or plastic are purchased ready-made.
Types of round formwork
Building round formwork with your own hands is not the easiest task. Therefore, it is better for inexperienced builders to use ready-made samples. Modern manufacturers produce removable and permanent round formwork from different materials:
- plastic;
- cardboard;
- boards;
- plywood;
- expanded polystyrene.
Let's look at the features of each variety in more detail.
Plastic
In the construction market, plastic permanent formwork is presented in a large assortment. The advantage of this option is that the plastic is extremely resistant to aggressive environments, so the formwork can be left in the soil for a long time. Thus, plastic permanent formwork is an excellent choice for creating a rounded foundation.
From sheets of elastic plastic you can make your own formwork for the manufacture of small objects. To make it more plastic, the plastic is heated using a hair dryer. However, such homemade structures are not very durable, so they are only suitable for small objects.
From cardboard
A practical solution is to use disposable formwork for round walls and columns. These are lightweight but quite durable structures. They are easy to transport and install. After the concrete solution poured into the formwork has hardened, the formwork is removed.
To remove it, you need to pull the specially left wire rope. This cable breaks the cardboard formwork and makes it easy to remove. The advantage of this solution:
- low cost;
- simple installation and equally simple dismantling;
- high quality surfaces of cast monolithic parts;
- high strength.
From boards
Wooden formwork for a well or foundation can be built from the boards. The plank structure is a removable option; after the concrete has hardened, the forms are disassembled.
Planed boards are used to assemble the round structure. Forms are assembled from them, connecting the elements according to the principle of a barrel. For greater strength, it is necessary to install external struts made of boards, which at one end rest against the wall of the form and at the other end against the ground.
The construction of planks is strong, so prefabricated structures made from this material are excellent for pouring a rounded foundation. The disadvantage of this option is the complexity of construction. Without sufficient experience, it is extremely difficult to carry out such work.
From plywood
Making round formwork forms from plywood is very difficult. This material is not flexible enough to be bent like plastic. For this reason, it is better not to use plywood to assemble forms for round building elements.
Made from polystyrene foam
Fixed forms made of polystyrene foam are a simple and practical option. To create, they use ready-made products that just need to be installed in place and secured. After this, you can begin pouring concrete. In addition, expanded polystyrene additionally serves as insulation.
Advice! The advantage of this option is that, if necessary, you can order the production of polystyrene foam forms according to your dimensions. But this will cost more than buying standard samples.
Installation and dismantling of formwork
Before starting installation work, it is necessary to make the necessary calculations and select the materials from which the forms will be assembled. Next, when constructing the formwork system for the foundation, the following work is carried out:
- digging a pit, taking into account the thickness of the walls of the molds, as well as the layer of hydro- and thermal insulation;
- forming a cushion of sand at the bottom of the pit;
- frame installation;
- then they are assembled from ready-made forms or from boards;
- after completion of the work, a final check is carried out, after which the solution is poured;
- if the system is removable, then disassembly is carried out when the concrete has hardened.
So, round formwork systems are special forms for the construction of monolithic round-shaped elements. They are used for pouring foundations under the rounded part of the future house, as well as for pouring columns and other architectural elements. Ready-made forms are used or they are assembled independently at the construction site.
Source: https://ravchan.ru/opalubka/011-kruglaya-opalubka.html
Disposable cardboard formwork systems for round columns
When constructing round supports with a diameter of 100 to 800 mm, in 6 out of 10 cases cardboard monolithic round formwork systems are used. They have a multilayer structure, created by winding materials of different characteristics on each other: thick cardboard, polyester, aluminum foil or others.
High-quality disposable round formwork has a number of advantages:
- is inexpensive - from 2,400 rubles;
- manufactured, installed and dismantled very quickly;
- withstands concrete pressure on walls up to 60 kN/m2;
- Available in heights from 0.5 m to 12 m - this allows the use of a round formwork system made of cardboard for concreting a column-type foundation;
- easily moves around the site without the use of special equipment - weight up to 40 kg;
- during installation does not require the use of additional stops;
- may have different wall thicknesses - 7-30 mm.
The only fact that needs to be taken into account when using cardboard round formwork is that it is put on and fixed to a pre-installed reinforcement cage. The inner surface of the pipe guarantees the creation of an object with a perfectly smooth outer surface, which the steel formwork of round columns cannot guarantee if installed incorrectly. Therefore, in frequent house construction, this type of inexpensive, easily recyclable and moisture-proof structure is increasingly used. The disposable pipe can be easily removed from the support, preventing its damage.
The main task of formwork is to create and maintain the shape of a reinforced concrete structure. Therefore she must:
- Cope with the load exerted by the concrete mixture;
- Maintain the form defined by the project;
- Maintain isolation, prevent concrete mortar and groundwater from leaking out from the outside;
- Provide convenient access for work;
- Easy to assemble and disassemble if necessary.
- Gives an even texture to surfaces.
Wood, metal and even plastic are used as a resource for the production of formwork. The structure is a frame that provides fixation of the poured concrete before it turns into a hardened foundation for the house. The difference is whether the foundation formwork will be dismantled after the mixture has hardened, or will become its integral permanent part, constantly enveloping the walls of the structure. Let's look at the existing modifications in more detail.
How is formwork made for a permanent foundation?
The permanent structure is easily and quickly erected, and upon completion of concrete work it retains its position, becoming a fragment of the base along with the reinforcement frame and mixture. As a rule, they build a form from what is available - chipboard or wood-fiber boards, sheets of expanded polystyrene, the most “handy” ones are welding it from metal.
For some modifications of supporting structures, namely columnar piles, pipes that complete the body of the pile are used. The main advantages of non-removable arrangement technology:
- Additional structural rigidity;
- Reduced excavation manipulations after the solution hardens;
- No need for additional supports and spacers during preparation.
Let's look at different types of fixed structures based on raw materials:
It is possible to install a system for pouring concrete mixture from different materials. The choice depends on the type of foundation, its length and width.
- Metal. The raw material, as a rule, is steel with a cross section of 1 - 2 millimeters. The advantages include versatility, the ability of steel to bend and, accordingly, take the desired configuration. In addition, the density ensures complete isolation. It is possible to weld the reinforced frame directly to the inside of the product. If part of the foundation is located above ground level, the basement part is easily processed. The disadvantage is the high cost of using the method.
- Reinforced concrete, based on reinforced concrete slabs. Due to the sufficiently voluminous cross-section of even the smallest slabs, the consumption of concrete mixture for pouring is significantly reduced without losing the quality of the foundation. Reinforced concrete formwork will cost more, but the cost of pouring the foundation will be cheaper. The negative side is also the size and standardization of the slabs. They need to be transported, laid, and if they do not correspond to the designed depth, find ways to increase the height.
- Made from polystyrene foam. The productivity of the method lies in the ease of joining sheets that are connected according to the principle of a mosaic or designer. The material easily takes on the desired configuration, does not allow moisture to pass through due to its dense structure, and also serves as a good insulator (initially, expanded polystyrene was intended directly for insulating walls and floors). However, the method is not considered the cheapest.
- Wooden, the most common, familiar to the eye. The reason for this is low cost, wide distribution of resources, ease of construction and the possibility of installation without the use of specialized devices. For installation, plywood sheets, boards, and multilayer boards glued together with wood shavings are used. The only disadvantage is the fairly frequent need to create auxiliary supports, spacers, and other connecting structures.
Particularly inquisitive minds build formwork from whatever comes to hand - various roofing, facing and finishing elements, pipes or any raw material that can prevent the solution from flowing out and take the desired configuration. This method is the cheapest, but quite painstaking to install. It is very difficult to achieve the desired tightness; the ability to cope with pressure from the solution and soil movements is significantly reduced. It is recommended to resort to this method in cases of erecting light, small buildings - gazebos, fences.
How to make round formwork - DIY foundation
Example of a circular foundation
A round foundation is considered one of the strongest and most reliable foundations, because round shapes ensure a highly streamlined surface. Also, such foundations are practically not affected by horizontal soil pressing forces, and vertical displacements are minimized.
Therefore, round foundations are often used in the construction of column-type structures or in small private construction. But any concrete monolithic foundations, even for round foundations, require the construction of formwork that encircles the future foundation, but making round formwork is quite difficult.
Therefore, first you need to understand the types of formwork.
Advice from professionals
Finally, I will bring to your attention a few secrets of installing strong and reliable formwork:
- After fixing the formwork, it is important to check the horizontal and vertical position of the structure. To do this, use plumb lines or a building level.
- Do not allow gaps in the formwork. Gaps larger than 5 mm are considered large and require sealing before pouring concrete.
- The strongest angle is obtained when the reinforcement is bent in the right place. If it is not possible to bend the rod, use a special connector, or complete the reinforcement by tying the joint with ties.
- Dismantling the formwork is permitted only after the concrete solution has completely dried. This rule applies to any formwork material.
- Before starting work, study the maximum amount of materials on the chosen formwork installation method, listen to the advice of experts, and if you don’t feel strong enough or don’t fully understand the whole process, contact the company to call a team of professionals who will carry out the work quickly, efficiently and with a guarantee.
Properly executed formwork is a guarantee of a reliable foundation; approach this stage of construction with all responsibility so that the structure can serve you without problems for many years.
How to make round formwork with your own hands
Circular formwork for foundation
The round foundation is gradually becoming one of the popular options for arranging the foundation of residential buildings and industrial buildings. This type of design has a number of advantages that customers are looking for. The construction of this type of structure is not typical and each stage has its own characteristics. And one of the first is round formwork.
It is the round shape of the base that is among the high-strength options, primarily because the streamlined shape gives the structure stability.
There are virtually no vertical displacements of horizons with such a foundation, and there is no effect of horizontal pressing forces. Round foundations are especially widely used for column-type structures and in private housing construction.
The construction of such a foundation begins with the assembly of the formwork, which in this case has many features.
Round foundation formwork
Questions arise from the first steps: the foundation formwork drawing contains a large number of calculations and diagrams. Classic rectangular foundations are produced along a “knurled” path, where every step is worked out and well known. Round formwork is not yet so well known, so questions may arise during the work.
We make circular foundation formwork with our own hands
Round formwork can be made by hand. This will require a detailed calculated and drawn project and basic construction skills.
The round shape of the base is increasingly found in modern construction. Therefore, many land owners strive to carry out the work on arranging their home themselves - the design looks simple and does not require high-tech work.
- First of all, it is important to prepare the site for laying the foundation. To do this, you need to roughly understand where the foundation will be and remove the plant layer of soil. This is done with the help of a bulldozer and the building area is cleared slightly larger than the size of the base. After this, the points at which the foundation will be dug are secured on the ground. Some resort to the services of surveyors (this is how the location is accurately and geometrically correct), but you can do it yourself. With the help of a project and basic knowledge of mathematics, anyone can fix basic points.
The area has been marked - it’s time to choose the type of formwork, its dimensions and material. Next, the formwork elements are secured in the trench into a single frame. The top edge of the circular formwork must be aligned with the general slope of the area.
The peculiarity of round formwork lies in the correct choice of material. It must combine flexibility and sufficient strength. If the foundation being built will not be subject to heavy load (for outbuildings, gazebos), then plastic is the best option. It easily takes the given shape. Especially when heated, but at the same time it has low strength. If the load is serious (house), then the use of a different material will be required.
- Wooden formwork for a round foundation is the construction of a kind of barrel. The principles are the same. After assembling the round formwork of the established diameter, the base should be strengthened with pegs. The joining seams are additionally sealed with mortar. The elements are connected using special jumpers.
- Plywood sheets are equivalent in their capabilities to plastic, but are less bendable. Not able to withstand heavy loads.
- Metal sheets are one of the best solutions. Working with them is a little more difficult due to the weight and strength of the material. They are connected using a screwdriver, forming a circle of a given diameter. For large structures, welding of connecting seams is used. In some situations, tanks are manufactured at the factory and delivered to the site in rolled form - to create formwork, it is enough to unfold the sheets and secure them in established positions.
Circular formwork design
Watch the joining seams carefully! These places experience maximum load when pouring the base and require additional securing and sealing.
Now in general terms you can imagine how to make a round formwork. Actually, the whole process does not contain any difficulties or problems if you are careful and carefully approach each stage of the work.
Source: https://StroykaRecept.ru/fundament/opalubka/kak-sdelat-krugluyu-opalubku-svoimi-rukami.html
Do-it-yourself installation of round formwork
Such a thing as round formwork refers to building elements of complex configuration. It is used for concrete and stone work. Sometimes it is used in the construction of wells. To make round formwork, you will need carpentry tools and carpentry skills.
Its production is carried out by carpenters of the fourth and fifth categories. It’s worth deciding in advance whether you can do everything yourself, or whether it’s better for you to hire a good specialist. In any case, you can try, and if you are stubborn enough and don't mind ruining the material, you can do it yourself.
Typically, foundation work, when it is necessary to make round formwork, is carried out under bay windows, under arched vaults or other complex building elements. People who want to make a house of such a complex configuration usually do not do it themselves, but hire other contractors.
Tool for the job
A level is a necessary tool for marking
If you decide to make a round formwork for the foundation with your own hands, you will need a tool. Hand and measuring tools are required. And if you have sufficient funds, you can buy an electric and even a gasoline one. Most likely, the owner of a private house will need it later, for example, to cut firewood for the barbecue.
The measuring tools you will need are a level, a plumb line, a tape measure, a square and a cord. Use small nails to secure the cord. To make a round formwork you need a lot of measurements.
Follow the rule: measure seven times, cut once. You may also need a rule. You can take one and a half or two meters long.
Since during foundation work they usually make round formwork with a large radius, instead of the rule it will be easier to use a long, even four-meter block.
You will have to make a template with your own hands from a special measuring tool. It is made from a thick board with a cross section of 250x50 mm. The length of the template should be approximately 50-70 cm. You can choose the length yourself so that it is convenient for you to use this template.
The template should have a radius of curvature on one side, which is approximately equal to the radius of the formwork, internal or external. From the radius you need to add or subtract, depending on whether it is internal or external, the thickness of the formwork flooring.
How to do this will be discussed below. It is best to make a template with a planed surface in a carpentry workshop. But if you can chop everything with an ax with your own hands and do it carefully, that will be good.
Make two handles for the template, since you will often have to pick it up.
For hand tools, take a small axe, a carpenter's hammer, or a hacksaw.
Materials
Board 250x50 mm for formwork
To make the frame you will need 250x50 mm boards. It is not recommended to take boards of a smaller cross-section, since a large load will be applied to the formwork. This is especially true for formwork for the construction of arches and vaults or for pouring them. The formwork frame is made from these boards.
For the manufacture of formwork flooring, two materials are used - narrow boards 25x100 mm or plywood 3 mm thick. Plywood must be moisture resistant.
Boards are used only when the formwork is of a sufficiently large diameter and when the wall on which it is made will then be plastered. The surface of the concrete after the boards remains not round, but polygonal.
For masonry work, definitely use plywood - laying brick on an angular flooring made of boards will be very difficult.
To fasten the formwork, you will need nails and screws. Considering the thickness of the boards, use 50-70 mm nails for the flooring, and 100 mm nails for fastening the frame. You can use self-tapping screws with a length of 50 mm and 70 mm.
Usually the formwork element is made separately, and then put into place with other workers. Since the formwork can weigh quite a lot, you will need to take care of ropes or provide the ability to call a crane if you cannot lift it with your own hands. The crane will easily lift a wooden structure weighing up to 500 kg from any position and install it at any point, even with a long reach.
Manufacturing technology
You will need a flat area to work. It is advisable to lay a metal sheet or plate on it. Check the level to see how they lie, and if they are not level, correct them. First, assemble the frame. The frame is assembled from the transverse part of the formwork. If it is a convex round formwork, make a cross with two struts to the top; if it is concave, make a structure in the shape of the letter “P” with two struts to the legs, for strength.
Assembling a rounded frame
They are made at least two pieces, depending on the width of the formwork flooring. These frame elements should be located at least half a meter apart. Then they are fastened together. Use a square to ensure they are positioned correctly. They should be fastened slightly narrower than the width of the formwork - twice the thickness of the boards. In our case - by 100 mm, taking into account the boards that we took for the frame.
Then the guides are stuffed onto the frame. These are boards that will then be hewn to create a round surface. They are packed so that a flooring is formed that completely covers the radius of the future formwork. The radius is adjusted taking into account the thickness of the flooring - for convex formwork the thickness is subtracted from it, and for concave formwork it is added.
The guides are cut off first from one side of the formwork. First, they cut along the markings. Then they adjust it, checking it against the template.
Use a cord to check. It is fixed from the center of the future formwork. It is more convenient to use a wooden board - a sparrow. It is secured in the same way as a cord, but is not nailed, but tied. It should rotate freely. The board is sawed off along the future radius.
Then the second side of the guides is cut off. They adjust strictly according to the first one, transferring the markings along a plumb line, and cut them according to the template. They do a check using a square. The angle between the plane of the guides and between two opposite points of the edges must be straight.
After this, the flooring is filled, covered with drying oil or waste oil so that the mortar or concrete does not stick to the formwork.
