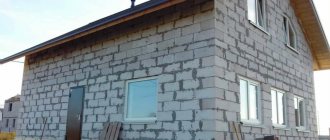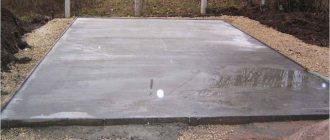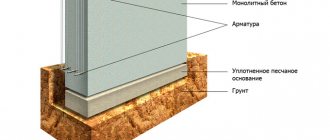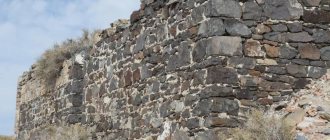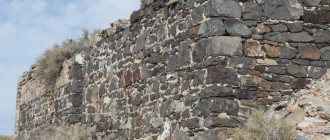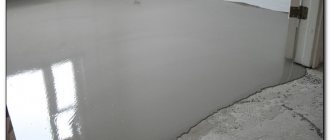The stability of foundations depends on the quality of foundation preparation. Its choice and design are largely determined by the material of the underground structures and the soil conditions of the development site. Concrete preparation for the foundation is considered the most reliable and expensive compared to sand and crushed stone pads. Most often, it is performed under monolithic strips and slabs, taking into account the requirements of the relevant SNiP and SP.
Concrete preparation for the foundation - SNiP requirements and construction of footings
The stability of foundations depends on the quality of foundation preparation. Its choice and design are largely determined by the material of the underground structures and the soil conditions of the development site. Concrete preparation for the foundation is considered the most reliable and expensive compared to sand and crushed stone pads. Most often, it is performed under monolithic strips and slabs, taking into account the requirements of the relevant SNiP and SP.
Performing reinforcement
According to building codes, concrete preparation for the foundation requires strengthening the concrete mass with steel reinforcement. This measure improves the reliability of the part of the building located below the zero level and strengthens the footing.
The base is reinforced with steel mesh connected with special wire with a diameter of 8 millimeters. The structure is laid on the base before the formwork is filled with the mixture. The standards provide for the installation of vertically located steel rods that ensure a strong connection between the foundation and the base. Steel rods must rise above the surface of the base by at least 20 centimeters.
Reinforcement significantly strengthens the concrete base and increases the reliability of the underground part of the structure
Regulations
What regulatory documents and rules must the installation of concrete preparation for the foundation meet?
When carrying out industrial and civil construction, the construction of any types of structures is subject to special provisions given in industry and state standards, building codes and regulations, as well as codes of practice. The main documentation regulating the specifics of the work is:
- SNiP 52–01, issued in 2003, deals with structures made of concrete and reinforced concrete;
- SP 50–101, approved in 2004, containing requirements for the design and construction of foundation foundations;
- SP 52–101 (2003), devoted to structures without prestressed reinforcement;
- SNiP 2.02.01, developed in 1983, regulating the parameters of the foundations of construction projects;
- SP 63.13330.2012 is a set of rules that combines requirements for building structures.
These standards clearly define the features of activities related to the construction of foundations and their design. They take into account:
- Soil characteristics at the construction site.
- Specifics of the development object.
- Environmental requirements.
- Actionable efforts.
- Degree of seismic activity.
The requirements of regulatory documents are subject to strict compliance by construction companies and organizations carrying out design work.
The construction of any structures during the construction of civil and industrial facilities is subject to certain requirements
What is a concrete footing and why is it needed?
Definition and purpose
Concrete preparation for the foundation is the work of pouring a layer of monolithic material, which will ensure economical and convenient construction of the main load-bearing structure. The primary task of installing a concrete footing is to strengthen and level the site for further concreting. As an option, you can make a pillow from a roll product, sand, crushed stone, or a combined type of structure from two materials. But the properties of these products do not allow creating a stable structure on weak types of soil - peat, sapropel, waterlogged clay.
Regulatory documents required for the installation of concrete footings: SNiP 52-01-2003, SP 50-101-2004. The thickness of the concrete preparation is about 100 mm. Its main purpose is to create reliable support for the foundation of a building under unfavorable environmental factors and operational features of the building, for example:
The layer of this base should not be very thick.
- On weak and mobile soil.
- In areas with elements of complex natural and artificial relief (slopes, embankments, slopes).
- With high compressive loads from the building.
- In regions with increased seismic activity.
When constructing objects in winter, constructing a base made of lean concrete simplifies the installation of the load-bearing base of the structure.
Functions of the structure
Concrete preparation performs a number of secondary, but no less important tasks:
- Creation of a hydrobarrier. When pouring concrete for the foundation, the liquid mixture will not seep into the ground, while moisture is retained in the mortar mass.
- Formation of a flat surface. Under such conditions, the consumption of concrete mixture is reduced.
- Protection from surface moisture. The foundation is vulnerable to groundwater; the protective layer increases its resistance to an aggressive environment.
- Redistribution of loads. The concrete pad takes on the entire weight of the structure and smoothly distributes it onto the ground.
- Creation of improved conditions for installation of reinforced frames. It is easier to lay the skeleton elements on a finished concrete pad.
- Resistance to shrinkage processes. The structure is reliably kept afloat and is not destroyed by ground movement.
- Increase in strength and performance indicators. The shock-absorbing cushion improves the properties of the structure.
Requirements for organizing footings
The creation of any structures during the construction of objects is regulated by SNiP and other standards; Concrete preparation equipment is no exception. The standards spell out measures for their design and organization, taking into account the existing loads, soil types and the specifics of the object. The thickness of the concrete base also depends on these factors. According to building codes, load calculations are performed in the following cases:
- placing the structure near slopes, slopes and embankments;
- the presence of significant soil compression during the cold season;
- arrangement of the foundation of an object on soft soils.
In this case, all possible long-term and short-term forces transmitted from the structure are taken into account. Calculations are not required if the project includes measures to eliminate soil displacement.
Sandy base for the foundation
The biggest problem and at the same time a headache for constructing a foundation is the geological structure of the soil on the construction site. Preparing the foundation for a foundation on weak peat soils can consume half the budget allocated for the arrangement of the entire foundation system. A competent analysis of the geology and bearing capacity of the soil makes it possible to avoid serious problems, but even with positive results, experienced builders carefully prepare the base for the foundation, remove weak soil and prepare the cushion, without skimping on materials and volume of work. Moreover, the work done and the results obtained are necessarily recorded in the act of acceptance of the base for the foundations.
Laying the profile membrane
The most modern type of foundation preparation device. Essentially, a profile membrane is a polyethylene plate reinforced with stiffeners. Previously, ordinary roofing felt was used for this type of work. The undoubted advantage of this method of soil strengthening is the associated waterproofing of the foundation.
Process technology
The process of laying the membrane is quite simple, but requires additional preparation.
Instructions for laying profile sheets:
- Crushed stone of fine or medium fraction is poured onto the bottom of the pit or trench. The thickness of the fill is no more than 10 cm. This procedure neutralizes the effect of capillary moisture of the soil on the base.
- Leveling filling is carried out with cement paste. After setting, the surface is treated with a primer.
- The slab is treated with bitumen mastic, which acts as an adhesive for the membrane.
- The profile sheets are laid overlapping, the edges of the protrusions should be directed upwards.
- The joining seams are taped.
After the work on laying the membranes is completed, the preparation surface for the base is covered with geotextiles. In this way, a system of small drainage channels is created between the soil and the foundation of the house, which significantly strengthens the foundation and increases the service life of the building as a whole.
Proper preparation of the base for the foundation
Any professional builder knows that the first half meter of soil has the lowest load-bearing capacity and is often not taken into account when designing foundations. To obtain the most stable and reliable position of the building box, it is necessary to get to the most stable and dense layers of rock, the condition of which and bearing capacity do not depend on air temperature and amount of precipitation. Therefore, preparing the base for the arrangement of the foundation requires a significant and materially costly amount of work:
- Planning the site of the future foundation, removing surface soil, and in the case of thick deposits of peat, loam, and water-logged clays, during preparation it is necessary to remove the surface layer by a meter or more;
- Arrangement of drainage systems with planning of future drainage slopes and storm sewers;
- Compacting the soil with vibratory rollers, filling cushions of crushed stone and sand;
- If necessary, laying concrete preparation under the base of the foundation and waterproofing.
The completed acceptance document, protocol or act confirms the scope of work completed, the thickness of the laid crushed stone and sand, the presence of a geotextile base, but does not reflect the quality of the sand, which plays a major role in ensuring the bearing capacity of the foundation base.
To ensure the necessary strength of the surface layer of the rock, the soil is prepared, compacted and filled with crushed stone of different fractions, first coarse, then screenings and, finally, sand. A layer of crushed stone sealed into the ground dramatically increases the stability of the foundation, but due to its high rigidity and hardness, it is not able to evenly transfer the load from the weight of the building to the base of the foundation and to the surface of the earthen layer.
Types of simple concrete footings
There are several types of foundation slab:
Shchebnevaya
This “preparation” is considered more economical, since crushed stone is cheaper than cement composition. The crushed stone layer must be at least 20 cm high. In the process of laying the concrete footing, careful compaction (preferably using vibratory tamping equipment) is a prerequisite.
If it speaks about the shortcomings of “preparation,” then the technology for laying crushed stone footings under the foundation is considered unreliable. The fact is that such a substrate is not rigid enough, so further work on installing the foundation on such a foundation will not be carried out at the highest level. However, if you do not plan to build a multi-storey building, then such a concrete base will be quite sufficient for a utility block or bathhouse.
To install a simple base, follow these steps:
- Prepare a work surface and lay crushed stone on it.
- Level it with shovels.
- Compact and compact the pillow over the entire surface.
- Apply a layer of bitumen to the resulting footing to obtain good waterproofing. If you want to save money, you can use roofing felt or polyethylene instead of bitumen, however, these materials have lower waterproofing properties.
Sandy
“Preparation” of sand allows for the best redistribution of loads on the foundation. It is recommended to lay such pillows in autumn and spring, when the soil undergoes changes. Due to the underlying layer of sand, the lower part of the foundation will be located above the groundwater level, so the monolith will not suffer from the harmful effects of moisture. That is why sand concrete footings are most often installed in areas with problematic soil.
To install such a layer you need:
- Remove the layer of soil.
- Fill it with river sand in a fraction of at least 1.5 cm.
- Using a building level, level the cushion around the entire perimeter.
- Compact the “preparation”.
Healthy! To determine the required thickness of the footing, as well as select the desired type of layer, it is necessary to take into account: the type of soil, the presence of surrounding buildings, seismicity and operating loads. Detailed requirements and calculations are set out in SNiP 2.02.01-83, as well as in SP 50-101-2004 and SP 63.13330.2012.
Sand and crushed stone cushions are not suitable for all buildings and are characterized by low strength. If you want to make the most reliable foundation for a residential building, then, of course, you should give preference to a concrete slab.
Concrete pad
The installation of this type of concrete requires large financial investments, but this type of foundation is best suited for slab and strip foundations. The fact is that when installing such fundamental foundations, a heavy reinforcing frame made of rigid steel rods is installed, which requires a more durable foundation.
Before you start installing the base, you need to consider a few tips:
- To install the concrete base, “thin concrete” of classes from B 3.5 to B 7.5 (M 50, 75, 100) is used. There is no point in using stronger cement; besides, it will cost many times more.
- To obtain a durable “preparation”, it is enough to lay a concrete pad 10 cm thick (provided that groundwater does not predominate in the area).
- Before laying the concrete mixture, it is necessary to pour a thin layer of sand or crushed stone onto the bottom of the pit or trench.
- If a reinforcing frame is not used when installing a concrete pad, then the optimal thickness of the base will be 15-20 cm.
Construction of the footing
Regardless of the type of soil, at the first stage of preparation of lean concrete for the foundation, the bottom of the excavation should be leveled. For your information, for a monolithic tape it will be enough to dig a trench, but for a slab you will need a foundation pit. When determining the excavation depth, the thickness of the concrete base and the thickness of the sand and gravel layer laid directly on the ground are taken into account.
Loose soil must be compacted, and sand and crushed stone must be added to the bottom of the excavation. The layers are also compacted. Crushed stone, in this case, will perform a drainage function. Next, roofing material sheets or films are laid on the surface as waterproofing.
Concrete preparation for a monolithic strip or foundation slab should protrude along the perimeter beyond the underground structure by 10-15 cm. Taking this into account, a crushed stone-sand base is made and formwork is installed for pouring the base. The height of the box is taken based on the thickness of the preparation for the foundation.
At the next stage, a lean concrete solution is mixed, which contains a small volume of cement. Gravel and sand are used as filler. After the concrete is poured into the formwork, it will need to be compacted to get rid of air bubbles and leveled. In the first few days, the surface of the concrete preparation is covered with plastic film, which prevents excessive drying of the surface.
It is important to know that the foundation base, which is not reinforced with reinforcement, has size limitations.
Reinforcement significantly strengthens the footing and increases the reliability of the underground part of the structure. The nets are knitted using wire from rods with a diameter of eight millimeters, and laid before pouring the solution. To ensure reliable coupling of the concrete preparation with the foundation, metal rods are installed vertically into the thickness of the base so that they protrude 20-30 cm above the concrete surface.
The optimal thickness of the concrete base without reinforcement is considered to be 15-20 cm. When installing a reinforced concrete base for the foundation, the size of the preparation can be reduced to 6-10 cm. SNiP specifies the maximum deviation of the horizontal surface - no more than 5 mm per meter when installing a monolithic strip and no more than 50 mm for a slab more than 25 meters wide.
Regulations
The arrangement of the foundation cushion is approached with the same responsibility as the other stages of construction and installation work. The process under consideration is described in SNiP 52-01-2003 “Concrete and reinforced concrete structures”, as well as SP 50-101-2004 and SP 52-101-2003. The documents outline the main points of the work:
- type of crushed stone, layer thickness;
- the grade of concrete used is not lower than M50, it is optimal to use M50 or M100 depending on the size of the cushion;
- the procedure for calculating the thickness of the concrete base and the substrate itself is given, depending on the type of soil and the mass of the building;
- size of reinforcement for the frame, type of rods, need for them. Yes, it turns out that the pillow can be reinforced!
Preparing the foundation pit
The main stages of work to prepare the soil for installing a concrete foundation include:
- arrangement and marking of the pit, taking into account the future thickness of the layer of sand-gravel mixture and concrete;
- planning and cleaning the bottom of the excavation;
- compaction of loose soil using vibrating plates;
Regardless of the type of soil, at the first stage of work on preparing lean concrete for the foundation, the bottom of the excavation should be leveled
- additional moistening or drying of the soil, depending on the results of compaction work;
- adding sand-crushed stone fraction 10 cm thick, necessary for drainage;
- compaction of the massif;
- applying a waterproofing layer of film or roofing material sheets;
- assembly of formwork with a height of no more than 30 cm for concreting.
Only after this they begin concreting work. These are the main stages provided for by the standards that make up the concrete preparation for the foundation.
Crushed stone pillow
The construction project must necessarily contain data on the method of concrete preparation, the materials used for this and the thickness of the layers. On stable soils and groundwater below the freezing point, the thickness of the crushed stone layer is usually 200 mm. In this case, crushed stone is poured into the bottom of the trench when installing a strip foundation or over the entire building area when installing slab structures and is well compacted. The quality of compaction of the layer ensures the stability of the foundation structure and the absence of subsidence in the future.
At the same time, it is important to choose the right crushed stone; its strength should not be lower than M1200.
After excavating the soil to the required depth, the bottom of the trench or pit is compacted and covered with a membrane fabric such as geotextile. This prevents the germination of weeds and reduces the likelihood of moisture penetration into building structures. When constructing slab-type foundations, a layer of crushed stone is covered with rolled waterproofing, on top of which heat-insulating slabs are laid.
Compacting gravel with a vibrating machine
Crushed stone preparation for the foundation is not only a good support cushion, but also an effective drainage layer that drains water coming from the surface into the ground. The presence of a profile geotextile membrane allows the movement of moisture in only one direction.
Types of preparation
The requirements of building codes and codes of practice stipulate that in order to form a foundation it is necessary to perform one of the specified types of preparation. We list the possible options:
- the base is made of lean concrete, characterized by a low grade and a low percentage of binding ingredients;
- crushed stone preparation for the base, 200 mm thick, providing a significant reduction in cement consumption. The crushed stone is compacted and filled with bitumen solution;
- profile membrane base, combining the features of the above types of work.
Increased strength is provided by the first option, after which it is more convenient to carry out further work on arranging the foundation. Let's look at it in detail.
Why do you need to install a concrete footing?
The concrete footing performs a number of useful functions, namely:
- Creates a layer of waterproofing. Thanks to this, the liquid cement mortar will not leak during the process of pouring the foundation. In addition, the moisture in the screed will be distributed evenly and the base will not crack when drying.
- Allows you to create a flat surface for a rough concrete base. Thanks to this, the consumption of cement-sand mortar is reduced.
- Protects the foundation from groundwater.
- Redistributes the pressure exerted by the soil and ground parts of the structure.
- Allows for higher quality reinforcement.
- Eliminates shrinkage of the building.
In addition, such a shock-absorbing layer significantly improves the strength and durability of the entire structure. A foundation laid on a concrete base “survives” the winter more easily.
From all of the above, it becomes obvious why a footing is needed, so let’s move on to the varieties of these slabs.
Why do you need a footing?
First of all, preparing the site for the foundation is aimed at strengthening and leveling the foundation. But the concrete layer is also a barrier that protects the future underground monolith from the loss of cement laitance, which, when concreting the structure, can simply seep into the ground or underlying layers of crushed stone and sand. The footing helps retain moisture in the mortar mass, which is required for the correct completion of the concrete curing process. If there is not enough water, the cement will not be able to fully reveal its properties, and this will lead to:
- to the appearance of cracks in the concrete structure;
- to a lack of design strength;
- to further destruction of the foundation during operation.
The installation of a concrete platform at the base of the underground part of the house in accordance with SNiP promotes the most uniform distribution of loads acting from the soil and the ground part of the structure. Preparation for a concrete foundation allows you to level the bottom of the excavation and stably position the reinforcement cage for a monolithic strip or slab in the formwork. In addition, the underlying layer practically eliminates the occurrence of soil shrinkage due to the influence of large or point loads.
Another reason that determines why a footing is needed is that a hard and even preparation layer makes foundation construction easier in winter.
Regulatory and legislative framework
If you are going to build a strip foundation, then the GOST and SNIP data will definitely be useful to you:
- The basics of construction work on creating foundations from reinforced concrete slabs are recorded in GOST 13580-85;
- All standards for building foundations are summarized in Snip 2.02.01.83;
- The document on load-bearing and enclosing buildings is called Snip 3.03.01-87;
- All norms and requirements for the construction of foundations and other land buildings are included in Snip 3.02.01-87.
Varieties
Sand pillow
The construction of a foundation on such material optimally distributes the impact of the soil. This version of the concrete footing is constructed in mid-spring or autumn, when the soil stops seasonal movement. When using this type of preparation, the bottom of the load-bearing base rises above the level of soil water, so the concrete structure avoids the destructive influence of ground moisture. This type of foundation cushion is used on soils with high humidity. The thickness of the layer is set within 15 cm.
Functions of the footing
Concrete preparation for the foundation is a layer of lean concrete between crushed stone or gravel backfill and the material of the main structure. Its thickness is within 10 cm.
The main function of the footing is to provide reliable support for the foundation of the building:
- on weak soils;
- near slopes, embankments and slopes;
- at high compressive load from the structure;
- in earthquake-prone regions.
In these cases, the dimensions of the concrete are calculated according to the standards - SNiP 2.02.01-83, Construction Rules 50.101.2004, 63.13330.2012. They indicate the basic principles for selecting the composition of concrete, installing a preparatory layer, installing a reinforcement cage, and performing work.
Additional functions of concrete preparation are:
- ease of installation of prefabricated structures on a leveled surface;
- precise installation of reinforcement cages when constructing a monolith, since it is much more difficult to align them horizontally on a bed of crushed stone;
- in creating an additional protective layer from soil moisture that destroys the main structures;
- in the cost-effectiveness of using high-grade concrete when laying it on a leveled, dense base made of inexpensive material;
- By preventing the flow of cement laitance from the freshly poured mortar of the main foundation structure, the hydration of the binder grains is complete, and the grade of concrete is not lost.
It is advisable to arrange concrete preparation for massive and large-scale structures. Light frame or small buildings on flat terrain and dense soils are erected on a compacted base - sand and crushed stone bedding. Its purpose is to protect against freezing, remove soil moisture, and prevent soil heaving.
The main tasks of the footing
The installation of concrete preparation for the foundation ensures the required state of the foundation, which has the necessary load-bearing capacity sufficient to withstand the applied forces. That is why building codes pay increased attention to it. What is the main purpose of the concrete base, which is the basis of monolithic structures? What tasks does it perform?
Concrete preparation for the foundation is used primarily in the construction of slab and strip reinforced structures
Main functions:
- Ensuring the protection of the poured solution from leakage, which contributes to the rapid hardening of the base in accordance with the requirements of the technology, improving its quality. Lack of moisture causes cracking of the massif, reducing the strength of the base and its subsequent destruction over time.
- Creation of a flat surface that allows a geometrically correct, stable installation of the base frame and reinforcement in accordance with the requirements of SNiP.
- Leveling the reaction of the soil on the base of the sole, uniform distribution of force over the entire area.
- Preventing possible soil shrinkage under the influence of point forces and significant loads.
Concrete preparation (pouring)
The general picture of preparing a concrete pad for the foundation will look like this:
- Forming the bottom of a trench or pit.
- Backfilling with coarse or medium crushed stone. Leveling and compacting the layer, in the end it should be 10–15 cm thick.
- Next, coarse sand is added, moistened and compacted.
- Installation of fittings and vertical outlets for connection with the base.
- Pouring a decimeter layer of cement, leveling, compacting, releasing air from the thickness of the material.
- Removing the formwork panels after a week or less.
It is advisable to strengthen the foundation of any building with a concrete pad or any other preparation for the foundation. Its type must be chosen based on many design features, soil and other criteria. Construction standards prescribed in special documents must not be neglected. The exact calculation and quality of the material cannot be overlooked either. The result should be a solid foundation for the foundation of a capital building. Read about concreting a strip foundation yourself here
Construction of the base for the foundation
If you try to install a concrete foundation directly on crushed stone, without adding sand, part of the foundation strip or slab will be overloaded, and part will remain unloaded. In such a situation, the concrete casting of the foundation will quickly become unstable and cracks and deformations will form.
Functions of sand filling
Sand plays the role of glue and elastic cushion, which allows you to compensate and distribute all forces, including when the soil swells or the foundation settles.
The sand material used in preparing and filling the base must meet certain requirements and criteria:
- Gravel sand, very coarse and clean, is considered the best; fills made from such material have the lowest specific gravity, but at the same time easily allow water to pass through;
- Minimum amount of inclusions of clay, earth, lime and salt contaminants;
- Sand should not contain any forms of organic matter, silt, peat, plant remains - everything that natural bodies of water are rich in. When such material is used in preparing the base, after a certain period of time the sand cushion turns into a dense waterproof layer of mud, saturated with organic decomposition products.
Classic foundation design for foundations made of crushed stone material
In the classic version, the technology for preparing a cushion under a concrete slab or tape uses crushed stone as a material that provides drainage and a rigid base. Therefore, the base is covered with at least one layer of crushed stone. The use of crushed stone material requires considerable costs associated with the purchase of building materials, delivery and planning work. Despite the high cost and scarcity of high-quality crushed stone, it is impossible to refuse its use in preparing the base for the foundation.
In cases where, in the process of surface leveling, large volumes of soil are removed and moved by bulldozers or excavators, crushed stone embankments are used to level the slope of the base. It is not always possible to perfectly level a gravel bed, so builders often use intermediate concreting or concrete preparation. Essentially, this is a thin layer of concrete laid on a sand-crushed stone base of the pillow and perfectly leveled with the horizon. After such preparation, it is enough to simply lay the waterproofing and insulation layer.
If the soil has high load-bearing characteristics, the preparation technology can be significantly simplified. In this case, the construction of the base for sand foundations is carried out in a simplified manner. A polyethylene film is laid on the leveled and compacted layer of sand, a layer of fine gravel or screenings is poured, and after compaction, a layer of waterproofing and insulation is laid. At the next stage, the reinforcement is laid and the concrete solution is poured.
Footing for the foundation
The name of this stage of construction work speaks for itself. The direct and only purpose of the footing is to create normal conditions for the correct construction of the foundation. This includes:
- formation of a strictly horizontal surface;
- protection of the main structure from loss of cement laitance into the ground;
- leveling possible soil movements;
- providing conditions for convenient installation of formwork and reinforcement cage with the creation of a protective layer.
It is useful to install a concrete foundation for almost any type of foundation made from various materials. But in order to make the right decision regarding the type of foundation, let's get acquainted with the existing variations.
Installation of concrete footing
Let's say you plan to build a house on a site with fairly loose soil and a high groundwater level. To do this you need to follow these steps:
- Determine the highest point of groundwater - it is better to “preparation” to this level. Some install the “preparation” in such a way that it protrudes beyond the underground structure by 10 cm.
- Level and compact the soil.
- Pour coarse sand into the bottom of the pit, spread it over the surface and compact it thoroughly. For a better effect, you can also lay a layer of crushed stone.
- Lay roofing material or polyethylene on top of the sand.
- Lay the reinforced frame with cells 60 x 60 cm.
- Install guides; it will be more convenient to level the liquid mixture along them.
- Mix cement, crushed stone, sand and water until a homogeneous thick mass is obtained.
- Pour the concrete solution and level it along the beacons using the rule.
- After the base has hardened, treat the surface with bitumen.
Healthy! In order not to use expensive drilling equipment after the monolith has hardened, it is recommended to think through openings for communications at the stage of laying raw concrete.
What is a foundation footing and why is it needed?
Many novice builders ask the question “concrete, what is it and why is it needed?” It is not difficult to understand what this structure is, since from the name it is clear that this is a thin layer of material with which the foundation pit is covered before laying the foundation (often such a layer is also called a pillow). However, it is worth deciding why you need to do this, and whether it is necessary to install concrete when building a house or bathhouse.
Types of training
Preparation for the foundation not only has a functional purpose, but also greatly facilitates the process of erecting the main structure. In addition, the financial side of the issue is of no small importance for any developer. SNiP requirements do not limit the choice to rigid boundaries. Therefore, each case should be approached individually and the most optimal solution should be selected.
Made from lean concrete
Lean is a concrete mixture with a low cement content. Its amount in the total mass does not exceed 6%. Lean mortars are often used to level and compact the base for slab foundations, as well as columnar and pile foundations with light loads.
Crushed stone
Crushed stone preparation is carried out on leveled and compacted sand soil. Its thickness is usually 15-20 cm. It is better to use high-strength crushed stone. Filling is done in layers with careful compaction of each. After leveling the surface layer, it is poured with hot bitumen. This procedure will help protect the base from the harmful effects of groundwater. It is advisable to make a crushed stone cushion under the base of a monolithic slab. Because for other types it has insufficient rigidity.
Concrete
Despite the cheapness of crushed stone preparation or the use of thin compounds, most developers choose heavy concrete. Especially when a critical structure is being built. Let's talk about this type of foundation in more detail.


