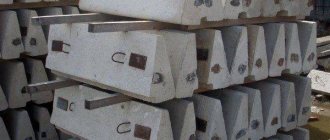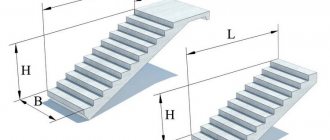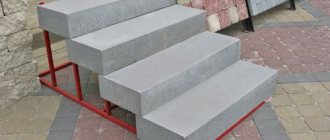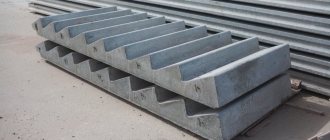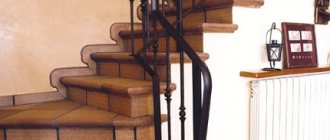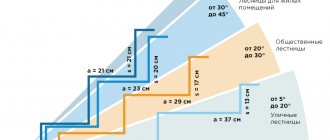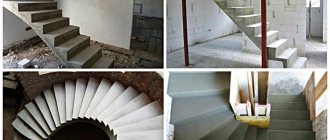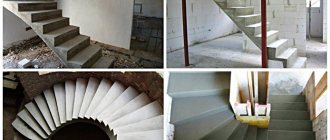| | |
| Picture | Product | Dimensions (cm) | Weight (kg) | Wholesale price (RUB) | Buy | ||
| L | B | H | |||||
| Ordinary steps | |||||||
| LS-9 | 90 | 33 | 14.5 | 93 | 1 200 | ||
| LS-9-1 (with seal) | 90 | 33 | 14.5 | 93 | 1 300 | ||
| LS-11 | 105 | 33 | 14.5 | 111 | 1 210 | ||
| LS11-1 (with seal) | 105 | 33 | 14.5 | 111 | 1 310 | ||
| LSV-11 | 116 | 26 | 14,5 | 87 | 1 430 | ||
| LSN-11 | 105 | 29 | 12,5 | 59 | 1 430 | ||
| LSP-11 | 105 | 26 | 14,5 | 78 | 1 440 | ||
| LS-12 | 120 | 33 | 14.5 | 128 | 1 320 | ||
| LS-12-1 (with seal) | 120 | 33 | 14.5 | 128 | 1 420 | ||
| LSV-12 | 131 | 26 | 14,5 | 99 | 1 540 | ||
| LSN-12 | 120 | 29 | 12,5 | 66 | 1 540 | ||
| LSP-12 | 120 | 26 | 14,5 | 88 | 1 550 | ||
| LS-14 | 135 | 33 | 14.5 | 145 | 1 540 | ||
| LS-14-1 (with seal) | 135 | 33 | 14.5 | 145 | 1 640 | ||
| LSV-14 | 146 | 26 | 14,5 | 111 | 1 650 | ||
| LSN-14 | 135 | 29 | 12,5 | 75 | 1 650 | ||
| LSP-14 | 135 | 26 | 14,5 | 100 | 1 660 | ||
| LS-15 | 150 | 33 | 14.5 | 160 | 1 650 | ||
| LS-15-1 (with seal) | 150 | 33 | 14.5 | 160 | 1 750 | ||
| LSV-15 | 161 | 26 | 14,5 | 121 | 1 870 | ||
| LSN-15 | 150 | 29 | 12,5 | 83 | 1 870 | ||
| LSP-15 | 150 | 26 | 14,5 | 109 | 1 760 | ||
| LS-17 | 165 | 33 | 14.5 | 174 | 1 870 | ||
| LS-17-1 (with seal) | 165 | 33 | 14.5 | 174 | 1 970 | ||
| LSV-17 | 176 | 26 | 14,5 | 133 | 2 200 | ||
| LSN-17 | 165 | 29 | 12,5 | 92 | 2 200 | ||
| LSP-17 | 165 | 26 | 14,5 | 119 | 1 980 | ||
| LS-18 | 180 | 33 | 14.5 | 190 | 2 500 | ||
| LS-18-1 (with seal) | 180 | 33 | 14.5 | 190 | 2 600 | ||
| LS-20 | 195 | 33 | 14.5 | 210 | 2 510 | ||
| LS-20-1 (with seal) | 195 | 33 | 14.5 | 210 | 2 610 | ||
| LS-22 | 215 | 33 | 14.5 | 240 | 2 520 | ||
| LS-22-1 (with seal) | 215 | 33 | 14.5 | 240 | 2 620 | ||
| LS-23 | 225 | 33 | 14.5 | 242 | 2 530 | ||
| LS-23-1 (with seal) | 225 | 33 | 14.5 | 242 | 2 630 | ||
| LSV-23 | 236 | 26 | 14,5 | 179 | 2 860 | ||
| LSN-23 | 225 | 29 | 12,5 | 124 | 2 860 | ||
| LSP-23 | 225 | 26 | 14,5 | 164 | 2 200 | ||
| Basement steps | |||||||
| LS-9-17 | 90 | 29 | 16.8 | 97 | 1 100 | ||
| LS-9-17-1 (with seal) | 90 | 29 | 16.8 | 97 | 1 200 | ||
| LS-11-17 | 105 | 29 | 16.8 | 111 | 1 320 | ||
| LS-11-17-1 (with seal) | 105 | 29 | 16.8 | 111 | 1 420 | ||
| LS-12-17 | 120 | 29 | 16.8 | 128 | 1 430 | ||
| LS-12-17-1 (with seal) | 120 | 29 | 16.8 | 128 | 1 530 | ||
The ZHBI-4 plant offers set-up stair steps of the LS series, designed for arranging staircases in buildings for various purposes, as well as for constructing stairs in basements.
Using reinforced concrete steps , you can create a staircase of optimal height with the required number of spans and a given angle of inclination. That is why these reinforced concrete products are called type-setting.
Despite the fact that the final structure is not monolithic, but created from many elements - steps, platforms, mortgages or other fasteners, the strength of the staircase is ensured by reinforced concrete and detailed geometry.
Reinforced concrete steps: features and range
As a rule, LS steps are used where ready-made flights of stairs do not quite fit in design and dimensions. The steps we offer in combination with platforms corresponding to the geometric parameters allow us to create stairs according to individual projects, depending on the specifics of the building.
The ZhBI-4 plant presents all types of reinforced concrete steps provided for by GOST 8717.0-84. The modifications of staircases used today in construction have not changed at all.
- The main steps with drug markings,
- Upper frieze steps LSV,
- Lower frieze steps LSN.
Using the above reinforced concrete steps in the correct sequence, you can create comfortable, simple, reliable, durable and safe stairs.
The embedded products provided for high-quality assembly of stairs allow you to correctly and firmly secure all their elements. In our company you can order prefabricated reinforced concrete steps both with and without embedded elements, using the fastenings provided for in the design documentation.
All reinforced concrete products presented in this section are equipped with metal mounting loops for convenient transportation and high-quality assembly of flights of stairs from them.
Reinforced concrete stairs
A staircase is a functional structural element of a building structure, which is a series of steps. Stairs are used for ascent and descent, providing communication between rooms or floors.
Stairs are a necessary element in the construction of any structure and one of the first human inventions, which appeared even before the first residential buildings. The first people lived in caves, which were located at a certain height. This was the only way to avoid night attacks from predators. However, not every person had the skill to climb into such dwellings. Therefore, at the approaches to the entrance to the caves, they began to build niches in the rocks, and to dig recesses in the earthen rocks, which greatly facilitated the descent and ascent. It is these primitive niches and recesses that are the prototype of the first stairs.
Many monuments of ancient cultures have stairs in their design. For example, the Egyptian pyramids are essentially huge staircases rising into the sky. Archaeologists have established that the first stairs appeared 10,000 years ago and were made of wood. Wood is easy to process and allows you to create structures of any shape and purpose - it is not surprising that most buildings in those days and right up to the Middle Ages were made exclusively of wood. However, wooden structures have weak stability and a short life cycle: under the influence of the environment and various precipitation, wooden houses are simply destroyed, they constantly need to be repaired. In the event of a fire, a wooden house burns down in a matter of minutes!
With the development of methods of processing materials and the development of new ones, construction also developed: wooden houses are being replaced by brick ones, wooden staircases are being replaced by metal and brick ones. Today you can find stairs of various shapes, made of wood, granite, stone and metal. However, the real breakthrough for construction was the discovery in the 19th century of reinforced concrete - a composite material consisting of concrete and steel.
Stairs made of reinforced concrete have many advantages over structures made of wood or metal. Reinforced concrete stairs are strong and durable - if the manufacturing and operating conditions are met, the structures will last quite a long time, for decades. Reinforced concrete does not require special care and regular diagnostics, and is resistant to aggressive environments, moisture and precipitation. The most important advantage of reinforced concrete stairs is their fire resistance - in the event of a fire in the building, the stairs will not collapse and will serve as a reliable means of leaving the fire-affected area. In addition, reinforced concrete stairs are economical to manufacture - the cost of concrete raw materials is comparatively cheaper than other materials. All these factors have allowed reinforced concrete to become the most popular material for the manufacture of any structures - reinforced concrete is widely used in many areas of construction.
Reinforced concrete stairs come in two types: monolithic and prefabricated. Monolithic stairs are installed mainly in difficult cases - when the stairs have a complex, atypical shape or unusual location. Despite their colossal strength, monolithic stairs have significant disadvantages. Firstly, the manufacture and installation of such stairs are quite labor-intensive processes, and they are not cheap. Secondly, cracks and any other defects entail a complete replacement of the structure. Therefore, in light of these shortcomings, staircases made of prefabricated reinforced concrete elements have become most widespread. With the same characteristics, the installation of prefabricated units is much faster and, therefore, cheaper, and requires less equipment. And a damaged element does not require replacing the entire structure; it is enough to replace only it.
Prefabricated reinforced concrete stairs consist of the following elements:
- staircase. This is the space inside a building or structure intended to accommodate a staircase;
- flights of stairs. Inclined staircase elements, consisting of a number of steps and connecting floor and interfloor landings;
- landings. They are a horizontal platform and are located at the top or bottom of a flight of stairs at floor level. Staircase landings can be storey or inter-storey (intermediate). A stair landing, the side of which is equal to the width of the stair step, is called a half-landing of a flight of stairs;
- steps of a flight of stairs. Parts of a flight of stairs intended for ascent and descent and having horizontal and vertical planes;
- tread. Horizontal elements of stair steps;
- risers. Vertical (or inclined) step elements;
- overhead treads. Facing elements installed on steps and protecting them from mechanical damage and destruction;
- frieze steps. The steps of a flight of stairs, which are adjacent to the landing and create a single plane with it;
- stringers. The supporting load-bearing structures are ribbed beams, along the top of which there is a ridge on which a flight of stairs is installed. The ridge is identical to the step of the steps and supports them from below.
Reinforced concrete stairs and their elements are made of heavy concrete in accordance with GOST 26633 or of lightweight concrete with a dense structure in accordance with GOST 25820. Reinforced concrete flights of stairs and landings are made in accordance with GOST 9818-85 “Reinforced concrete flights and landings of stairs. Technical conditions". Reinforced concrete steps are manufactured in accordance with GOST 8717.0-84 “Reinforced concrete and concrete steps. Technical conditions". The material used for the products is heavy (average density 2500 kg/m3) or light (average density 1600 to 2000 kg/m3 inclusive) concrete.
The class of concrete in terms of compressive strength is selected depending on the purpose of the stairs: B25 – external stairs and steps of buildings and structures, as well as stairs and steps made of heavy concrete or dense silicate concrete, intended for internal stairs of residential buildings up to 5 floors high; B15 – stairs and steps for other buildings and structures. The top concrete layer of steps made of lightweight concrete, as well as the decorative structural layer of steps should be made of heavy concrete or dense silicate concrete of compressive strength class B25.
Concrete classes for frost resistance and water resistance are assigned depending on operating conditions and the construction area and are accepted, respectively, from F100 and W2 - for internal stairs of residential buildings, from F200 and W4 - for other stairs, including external ones.
Reinforced concrete stairs and their elements, if necessary, are manufactured in two versions: right and left - for stairs with lifting, respectively, counterclockwise and clockwise. Elements of stairs are manufactured with the following types of finishing of the upper front surfaces: with a smooth surface made of heavy concrete on ordinary cement; with a polished mosaic surface of a decorative structural layer made of concrete on regular, white or colored cement and on crushed marble (staircases and overhead treads); with facing with ceramic tiles (platforms).
Reinforced concrete stairs and individual elements of stairs are reinforced with spatial frames consisting of flat and bent frames. The working reinforcement of the lower frames is made of class AI or A-III steel, the upper frames are made of periodic steel wire of class BP-I. The embedded parts of the staircase elements are made of carbon steel class C38/23.
Reinforced concrete stairs and their elements are designated by marks consisting of alphanumeric groups separated by hyphens. The first group contains the designation of the type of staircase element and overall dimensions: length and width in decimeters, the values of which are rounded to a whole number, and for marches the coordination height of the march (vertical projection height) in decimeters is additionally indicated. The length of marches without a lower half-platform is indicated on a mark equal to the length of the main march of this type (with two half-platforms). For end platforms and overhead treads laid on the upper end steps of flights, the first group is supplemented with a lowercase letter “c”.
In the second group indicate: for marches and platforms - the calculated temporary load, designated by numbers 4 - at a load of 3.5 kPa (360 kgf/m2), and 5 - at a load of 4.7 kPa (480 kgf/m2), and for marches and platforms made of lightweight concrete - a type of concrete designated by the capital letter “L”; for overhead treads – left-hand design and type of finishing of the upper front surface.
In the third group they indicate: for flights and platforms - left-hand design and type of finishing of the upper front surface; for platforms - the presence of support consoles (if necessary), openings for the passage of garbage chutes and reinforcement of the unit for supporting the flights, denoted by lowercase letters “k”, “m” and “y”, respectively; for marches of the LMP type - the numbers indicate: 1 - march with an upper extended half-platform, 2 - march with a lower extended half-platform, 3 - march without a lower half-platform. Types of finishing of the upper front surface of staircase elements in the mark are indicated in the following capital letters (with the exception of the smooth concrete surface, which is not indicated in the mark): Ш – polished mosaic surface; K – lined with ceramic tiles. The left version of staircase elements is indicated by the lowercase letter “l”. For staircase elements intended for use in an environment with an aggressive degree of impact on reinforced concrete structures, the mark additionally indicates the concrete permeability indicator (for example, P - reduced permeability), and for staircase elements intended for buildings with a calculated seismicity of 7-9 points - lowercase the letter "s".
The grade of reinforced concrete steps consists of alphanumeric groups separated by hyphens. The first group contains the designation of the type of step and overall dimensions, the values of which are rounded to a whole number: the length of the step or the width of the flight of stairs (for steps of the LSV type), and steps with a height of 168 or 143 mm and their height in centimeters.
In the second group, indicate: for steps made of lightweight concrete and dense silicate concrete, the type of concrete, designated by capital letters L and S, respectively; for concrete main steps (type LS) - capital letter B.
In the third group (or in the second group if the designations of the characteristics of the step given in this brand group are absent) indicate: the presence in the step of embedded products or sockets, indicated by Arabic numerals: 1 - for steps with embedded products in accordance with GOST 8717.1-84 ; 2, 3, etc. – for steps with additional embedded products or sockets in accordance with the design documentation of a specific building or structure; the left version of the step, designated by the lowercase letter “l”; type of finishing of the upper front surface of the step (with the exception of the smooth surface of concrete on ordinary cement, which is not indicated in the brand), denoted by the capital letter G for a smooth surface of the decorative structural layer of concrete on white or colored cement, Ш - for a polished mosaic surface; additional characteristics that ensure the durability of the steps under operating conditions. For example: M – for stages used in areas with a design outdoor temperature below -40°C; for steps used in conditions of exposure to aggressive environments - characteristics of the degree of concrete density. (For example, P - high density).
You can order reinforced concrete stairs and stair elements, and also consult with our specialists who will help you select the required designs of reinforced concrete products. In our sales department you can find out and clarify the price of concrete products in advance and calculate the total cost of the order. You can buy reinforced concrete stairs and stair elements and consult on general issues of purchase and delivery by calling the BLOK Group company: St. Petersburg, Moscow, Krasnodar. Company operating hours: Mon.-Sat. from 9-00 to 18-00. The GC BLOK company delivers reinforced concrete stairs and staircase elements throughout Russia directly to the customer’s site or to the construction site, if infrastructure allows.
How to buy reinforced concrete products of type LS?
Operating in the Moscow region, the ZHBI-4 plant offers the purchase of reinforced concrete products for stairs to clients from a variety of regions, regardless of the specific parameters of the stairs that will be built at their sites.
The proposed reinforced concrete steps are manufactured in accordance with current construction standards, which must be taken into account when drawing up design and estimate documentation. So, by indicating to the company manager by phone or in an online application the markings of the required concrete products, you can make a preliminary calculation and receive an invoice for payment without coming to us. After the funds have been transferred in full, the concrete products indicated in the invoice are reserved in the warehouse.
When collaborating with the ZhBI-4 plant, you can always count on timely and uninterrupted delivery of orders directly to the site and the ability to complete all the necessary concrete products for the project in one place.
