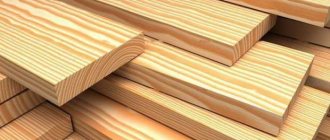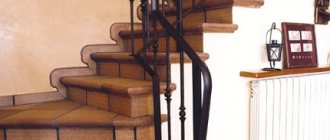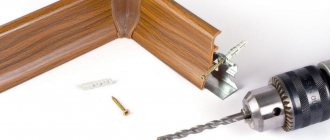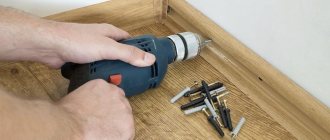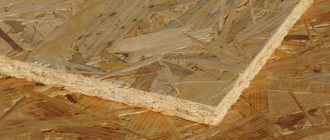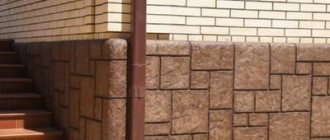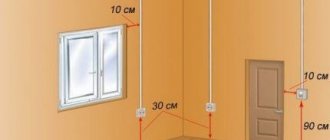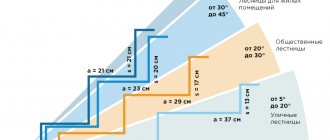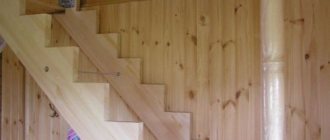Attaching wooden steps to a concrete staircase is a pressing task for many craftsmen who want to create a reliable and durable, comfortable and beautiful structure in their home. Finishing concrete stairs with wood allows you to preserve all the advantages of concrete and eliminate its disadvantages.
Concrete stairs, subject to professional design and proper creation, are considered the most reliable, resistant to various negative influences, durable, and fire-resistant. While a wooden structure can become brittle over time, it does not withstand changes in temperature and humidity so well and has a short service life.
Despite all its advantages, unfinished concrete is not suitable for a home: the material is cold and not very aesthetically pleasing. Therefore, the most successful option is to install wooden steps on a concrete staircase, which will give the entire structure a beautiful look, make it “warmer” and more pleasant to walk on.
A few important points when installing wooden steps on concrete:
- Solid wood steps are best installed on a plywood base, which will provide protection from temperature and moisture.
- When attaching elements with glue, you need to remember that wood and plywood (even with a layer of varnish) can absorb moisture, subsequently changing their appearance and size.
- It is best to choose a two-component, water-free adhesive for installation.
- When installing steps on a stringer, you need to ensure that the element is adjacent to the fasteners in the same plane, so that nothing bends or cracks.
- When choosing the parameters of the steps, you need to focus on the comfort of people and the design of the stairs.
Some standard element parameters:
- The thickness of the finishing steps is 22 millimeters, subject to additional preparation. 35 millimeters is enough for any concrete staircase, 45 millimeters does not require leveling the base.
- The glue consumption is directly affected by the degree of surface roughness, the number of bumps, slopes, cavities, etc.
- Solid wood steps must be installed on a prepared base.
- When choosing any parameters, you need to focus on the design, calculations and optimal characteristics for comfort in operation.
Advantages and disadvantages of wooden cladding
Before attaching wooden steps to a concrete staircase, you need to carefully study and think through everything. For external stairs made of concrete, ceramic tiles and artificial/natural stone panels are used as finishing, but for structures inside the house, wood is perfect.
The main advantages of using wood to finish concrete stairs:
- Environmental cleanliness and safety for people
– wood does not emit toxins or other harmful substances, creates an optimal microclimate in the room, and is distinguished by “warmth”.
- Easy and simple processing
, the ability to give any shape.
- Light weight
– the tree will definitely not cause the entire structure to become heavier.
- Durability
- subject to proper processing and manufacturing technology.
- Beautiful structure without processing
– natural wood will decorate the interior.
Among the disadvantages of steps made of wood, it is worth noting such as the inability to cope with impact point impacts, relatively high cost, deterioration of properties in conditions of high humidity, if improperly dried, the possibility of cracks, deformations, etc.
Thus, if the wood has undergone the correct multi-stage processing before installation (well dried and coated with special compounds), and the staircase is created according to the drawings, then nothing will threaten the steps and they will last for decades.
In an attempt to save money, many craftsmen choose various cheaper analogues instead of natural wood - MDF panels, moisture-resistant plywood, laminate. But all this does not cost much less, but the loss of properties and the likelihood of harmful additives in the composition (all sorts of impregnations, adhesives, binding resins, etc. are used) are not worth such savings. A good option is to create risers from plywood covered with steps made of natural wood.
Choosing a wood species
The installation of the staircase largely depends on the type of wood chosen. Here you need to pay attention to the characteristics of different varieties, carefully study and weigh everything. After all, breeds differ not only in properties, but also in cost.
What type of wood to choose for the steps:
- Oak
– the most common option, available in a wide variety of shades, has a dense texture and beautiful texture. Typically, such panels are coated with transparent varnish to preserve their natural appearance. Oak is difficult to process and costs a lot.
- Beech
– also looks good, offers a variety of light colors and original texture, fine-grained structure. But in terms of durability, strength, and wear resistance it is inferior to oak (and costs less, accordingly). It is easy to process, but the material is hygroscopic and therefore not suitable for use in conditions of high humidity.
- Ash
– similar to oak, stronger than beech, affordable, difficult to process. The texture is more detailed, the material bends well without losing strength.
- Maple
– beautiful light colors, unique properties (difficult to process, but stable for a long time after). The wood is non-porous, can withstand extreme mechanical loads, and is expensive (but worth it).
- Larch
– the most durable coniferous species, not afraid of water and humidity, but very resinous, which creates problems during processing (grinding, for example). Wood exudes a specific aroma that some people like, but others not so much. The texture of the material is good, provided that it is made from mature wood.
- Pine
- the most affordable material, but not very durable. After just a few years of use, the stairs may have nicks, dents, and cracks.
- Elite breeds
- the most expensive, but also extremely good in quality. These can be badi, wenge, yatobo, dussie, yaroko.
When choosing wood for steps, pay attention not only to the species, but also to the external characteristics. The lumber must be of high grade, with good quality gluing (if any), correctly sawn with the correct location of the lamellas in the panel.
Often, ready-made laminated boards are purchased for wooden steps, since it is difficult to select and glue the lamellas on your own. Today it is possible to order ready-made products according to size and shape, with selected grooves, removed roller chamfer, and processed edges.
What is needed to calculate lumber:
- Dimensions of one step - width, thickness, depth
- Dimensions of risers
- Number of steps and risers
If you are creating wooden overlays on plywood, then a board 15 millimeters thick is suitable; for full-fledged steps you will need slats of greater thickness.
Conclusion
Self-installation also means savings, regardless of how much it costs to install an attic staircase or an interfloor staircase, you can safely add another 30-50% to the price of the material, this will be the cost of installation by the builders.
In addition, self-installation, with all the formulas and calculations, is a completely simple process, and in the video presented in this article you will find additional information on this topic.
Saving Tips
Despite the fact that many craftsmen consider pouring a concrete staircase the most expensive stage of work, finishing wooden steps also costs a lot. And many are trying to save money on certain materials, solutions, and work. Some solutions for high-quality and durable stairs are absolutely not suitable, so before saving, you should study everything thoroughly.
How to ensure that savings do not cause destruction:
- Solid wood is not laid on steps - it is best to lay it on a backing, which will extend its service life and allow you to choose boards of a smaller thickness.
- When choosing ordinary types of wood, experts advise taking boards 30 millimeters thick.
- The surface must be leveled before laying plywood and wood - otherwise the wood will heave, deform and lead to additional replacement costs, if not immediately, then after a minimum period.
- You can save on paint - preserve the texture of the wood by varnishing it and that's it. But you cannot skimp on varnish, as it will help to significantly extend the service life of the steps and eliminate the need for their rapid repair or replacement. Usually coated with 3 layers of varnish and drying each one.
- You cannot skimp on fasteners - in addition to glue, it is advisable to use dowels.
- The type of wood is also often chosen the cheapest, which after a year or two leads to costs for processing and replacement of elements. It is better to immediately buy high-quality wood of a good species, which will significantly extend the life of the staircase without investment.
Installation of fences
The finished look of the staircase is given by auxiliary elements. Fences can be used both carved and smooth, steel or wooden figured.
Installing supports with wooden balusters is a rather difficult task, requiring precise marking and adjustment.
The hole in the step for the dowel is assigned at a distance from the edge, taken to be 1/2 of the width of the baluster base. Next, holes are made and dowels are glued inside. They rise above the surface by 10-15 mm.
All elements are mounted on dowels with vertical level adjustment. Next, prepare the handrails by cutting the edges at the desired angle and milling them from the bottom. To connect to the supports, holes are drilled at the edge of the element. The handrail is installed on a dowel glued into the support post.
When preparing handrails, their edges are cut at the required angle and milled from the bottom. To connect the railings to the posts, holes are drilled on the edge. The wooden railings are installed on a dowel inserted into the support post.
The balusters are coated with high-quality glue, and railings are placed on top of them in the existing groove. Despite the high reliability of the resulting connection, it is recommended to additionally strengthen the joint with small self-tapping screws.
After the glue has dried, the stairs must be coated with an antiseptic primer, then the surface is treated with transparent varnish or paint. You can install a decorative plinth. In a spiral staircase, you can design it with an axial support in the form of a log or beam, or install a bent string to support the steps. The price of such a design will be high, since viscous flexible wood is used in production, but the final effect is worth it.
When choosing a staircase with a complex configuration, be prepared for some difficulties in everyday life: for example, it will be difficult to move bulky furniture up the stairs. You should not skimp on fencing by sparingly placing balusters: the safest distance is considered to be no more than 15 cm.
Dimensions of wooden steps
Before attaching wooden steps to a concrete staircase, it is necessary to perform the correct calculations. After all, the design must be functional, beautiful and certainly comfortable, completely safe for people. Here the dimensions of the elements that make up the staircase are of primary importance.
Riser (step up)
The riser is an integral part of the step, determined by its height and mounted vertically under the tread, adjacent to the long side of the staircase. If the depth of the step is less than the standard value, the riser may not be installed, and the step itself is simply plastered, painted or finished with thin tiles.
Calculations of riser and other parameters:
- The lifting step is calculated by dividing the height of the floor into equal parts. SNiP indicates that the value should be in the range of 15-22 centimeters for ease of ascent and descent.
- In a concrete staircase, the riser is more of a decorative element and is therefore not necessary.
- Since there is no load-bearing load on the element, boards of 18-25 millimeters can be used to create a riser.
- To calculate the height of the riser, you need to subtract the thickness of the tread that lies on top from the design size of the step.
Tread (step depth)
This element depends on the length of a person’s foot - SNiP indicates that the foot should rest entirely on the step, without drooping.
Optimal tread parameters:
- The standard figure is 25-30 centimeters, sometimes according to the project it can be 20-40 centimeters.
- If the angle and length of the slope of the march do not allow making a deep tread, then make the edge slightly overhanging - a maximum of 4-5 centimeters, no more. The thicker the tread, the further it is allowed to extend it beyond the edge of the step.
- It is allowed to make beveled risers to increase the depth of the tread.
Winder steps
Such steps are mounted where the stairs smoothly turn. The elements differ from ordinary ones in the different depths of the tread: wide at the edge, narrower towards the center of the curve. Spiral staircases are created entirely from winder steps.
Concrete flights of stairs are increasingly being made with winder steps where the layout and size of the room do not make it possible to arrange a straight flight and a turn saves the situation, saving usable space.
Rules for arranging winder steps:
- On a straight turn (90 degrees) there should be 2-3 steps (maximum 4).
- The riser height should be similar to straight steps.
- The dimensions of winder steps are always calculated individually, but so that the step in the narrowest place is at least 10 centimeters, and in the widest place – a maximum of 40 centimeters.
- The width of a winder-type step along the line of movement should always be equal to the depth of the straight step (in the case of a standard staircase width of up to 100 centimeters, the line is the middle of the flight).
Wood-look porcelain tiles
This modern material is often used instead of wood - the tiles exactly imitate wood, they are just as rough, strong, reliable, durable, and beautiful. The only difference is that the surface of the material always remains cold (while you can walk on wood barefoot without experiencing discomfort).
Natural wood, nevertheless, is considered a more preferable choice for finishing stairs inside houses and apartments, since the material breathes, is lightweight, and creates an optimal microclimate in the room.
But for the street, the ideal solution would be wood-look porcelain tiles, since it is not afraid of precipitation, ultraviolet radiation, temperature changes, etc., and does not require special care.
Why are accurate calculations needed?
It is important that the parameters of each step in the staircase structure are as accurate and identical as possible. This will allow a person to go up and down stairs without much care, based on the muscle memory of the legs. If the established rules are not followed, a person will experience discomfort when using the stairs. This is especially acute when the steps have different heights.
In such a situation, injuries often occur. If you correctly calculate the risers, you can avoid various damages.
Compliance with existing norms and regulations regarding the construction of staircase structures will make it as safe and convenient as possible.
Installation and fastening of clothes for stairs: we do it together
Fastening wood to a concrete staircase can be done in several ways, which differ in labor intensity, time and financial costs.
We start with a concrete base and substrate
Everything is simple here - first you need to prepare the concrete base: eliminate defects, level the surface. The backing is made of plywood; it can even out minor defects and protect against mechanical damage.
Wooden steps are installed on plywood sheets 1-1.5 centimeters thick, cut to the shape of the steps. A primer is applied to the concrete, then the pieces of plywood are covered with glue, mounted in place, and secured with dowels. This is in short, the process is described in more detail below.
Finishing with pre-sheathing of steps with plywood
This technology is considered ideal - moisture-resistant plywood is used as a layer, increases the cost of finishing and the complexity of the process, but significantly improves the quality and extends the life of the staircase.
How to cover steps with plywood:
- Performing markings by marking a horizontal line along a laser level (the height of the step and the thickness of the plywood are taken into account). You can simply glue on the wall with pieces of masking tape the places of the level to which the surfaces of the steps will extend upon completion of the leveling.
- Leveling the concrete surface - it is better to use tile adhesive, which dries quickly and ensures high-quality adhesion.
- Measuring the dimensions of plywood blanks, marking, cutting them out of sheets (treads and risers).
- The parts are attached to glue (preferably rubber glue with organic solvents, especially for parquet and plywood), applied in a thin layer with a notched trowel with teeth 2 millimeters in size, then to dowels (the fasteners must enter the concrete layer at least 3 centimeters). The plywood cladding should be exactly along the previously marked lines.
- The steps are fastened together with self-tapping screws, which are screwed into the end of the riser through the tread panel in increments of 20 centimeters.
- The entire staircase is made in the same way, then they wait a certain time (so that the glue dries) and install the wooden steps on glue (especially for wood, often polyurethane is used). Place a load on the tread, wait for it to dry and continue installation.
Simplified installation options
In addition to the method described above, there are others that are simpler and less labor-intensive. Each master independently determines which method to choose and what will be most appropriate for a particular design.
On metal fasteners and glue without using plywood
A plywood backing is considered the most reliable and high-quality option for attaching wooden steps, but there are others.
How to attach to metal and glue without plywood:
- Leveling the surface of a concrete staircase.
- Installation of the upper tread with fixation, installation and wedging of the riser until it rests along the line of contact. Checking the horizontality and perpendicularity of parts.
- Laying the next step, fixing it exactly in place, carefully marking all the elements.
- Marking fastening points - steel corners are often chosen for these purposes: one part at the bottom of the top step and the second at the place of the riser (then it will cover the fastening).
- Removing the step and riser, assembling them with self-tapping screws into a single structure, screwing the corner to the step.
- Covering concrete steps and risers with glue, polyurethane foam, installing the structure in place (the riser must be carefully placed under the ledge of the top step, then rested against the concrete), checking the evenness of all elements.
- Fixing the structure with corners, securing the riser with plastic dowel nails.
- Continue installing all stages in the same way.
Using chemical anchors
Chemical anchors can be used as fasteners - two-component compounds that fill drilled holes in a concrete monolith. Fasteners are installed into this channel, the glue hardens, fills all the pores and voids of the monolith, securely fixed in the material.
Most often, this option is used where wooden steps are mounted without a plywood backing and risers are not provided. In this case, the entire installation consists of carefully marking the elements and their installation locations, drilling holes in the concrete, and fixing the steps with a chemical anchor.
Attaching lead posts to the bowstring
The entry posts are attached to the support beam with special pins. The places where the railings are attached are marked. If this is an ordinary flight of stairs, you can handle it yourself, but if the project is complex, it is better to entrust it to professionals. It is imperative to maintain the angle of inclination of the beam and, when attaching the entry posts, to correctly cut off its lower corners. Holes 12 mm in diameter are made on the markings. The studs are filled with glue and inserted into the holes so that approximately 7 mm of the stud remains on top. Balusters are placed starting from the outermost pillars. It must be remembered that making stairs is a difficult and time-consuming process, so it is better to entrust it to specialists.
