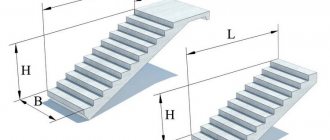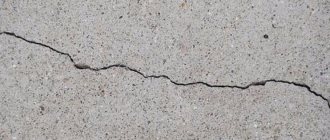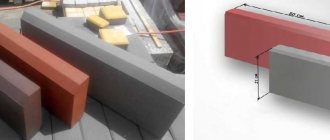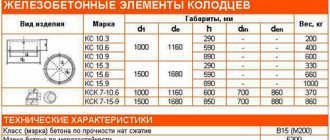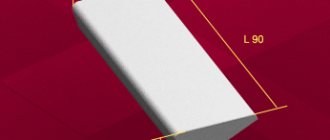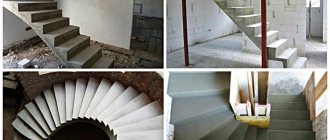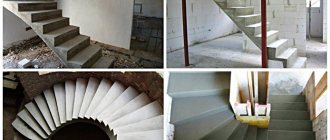Home |GOSTs and SNiPs |GOST 8717.1-84 and 8717.0-84. Reinforced concrete and concrete steps
Date: November 29, 2017
Comments: 0
One of the main structural elements of buildings are stairs. They are designed in accordance with the requirements of building codes and the provisions of current standards. To ensure safe movement along flights of stairs and ease of operation, design parameters must be observed, including the height of the stairs. GOST regulates the optimal ratios of the sizes of the main elements of staircase structures. Let us dwell on the provisions of regulatory documents.
Preface
1 DEVELOPED by the Joint Stock Company "TsNIIEP Dwellings - Institute of Integrated Design of Residential and Public Buildings" (JSC "TSNIIEP Dwellings")
2 INTRODUCED by the Technical Committee for Standardization TC 465 "Construction"
3 ADOPTED by the Interstate Council for Standardization, Metrology and Certification (protocol dated August 31, 2016 N 90-P)
The following voted for adoption:
Short name of the country according to MK (ISO 3166) 004-97
Abbreviated name of the national standardization body
Ministry of Economy of the Republic of Armenia
4 By Order of the Federal Agency for Technical Regulation and Metrology dated November 11, 2016 N 1681-st, the interstate standard GOST 8717-2016 was put into effect as a national standard of the Russian Federation from May 1, 2022.
t
| i 8 V | ! | 1 | CSmmue | Houmolam | to. ga yush Sh 9111.1-99-919.09- | Note: damn | |||||
| — | 91 | And | Yu | 99 | th | 99 | 91 | № | |||
| Documentation | |||||||||||
| m | f from, 1-8shssb | Assembly line | X | X | X | X | X | X | X | X | X |
| to | t 81I ntshvns | Statement of consumption | X | X | X | X | X | X | X | X | X |
| Assembly units | |||||||||||
| Reinforcing mesh | |||||||||||
| 1 | from 1-vshsh-p | № | ( | ||||||||
| -1S | 818 | 1 | / | ||||||||
| -19 | And | f | 1 | ||||||||
| -18 | 811 | 1 | |||||||||
| -21 | th 2 | 1 | |||||||||
| -22 | 823 | 1 | |||||||||
| -ZJ | S24 | 1 |
Reinforced concrete flights of stairs, types and sizes
Application of reinforced concrete staircases
Types of staircases
Flights of stairs are divided into two types:
The main types of flights of stairs , depending on the organization of the installation of the span:
Marches made of reinforced concrete can also differ in decorative finishing of different categories, which also performs a protective function:
Kawabanga! Railings for concrete stairs
Technical requirements
The main requirement for reinforced concrete staircases is long-term safe operation and reliability, the ability to withstand heavy loads.
In accordance with the requirements of GOST:
- the minimum number of steps in a march must be at least 3, and the maximum - 18,
- the minimum permissible march width is 900 mm (as required by the fire evacuation system);
- step height – 150-160 mm.
The minimum dimensions of staircase landings are also determined by GOST: the width is not less than 900 mm, and the length is 2000 mm.
Standard reinforced concrete products allow the installation of two-flight staircases for standard floor heights of 2.7; 2.8; 3; and 3.3 m.
Dimensions of staircases
Depending on the type of structure and floor height:
The angle of inclination of reinforced concrete flights of stairs is:
- 25 – 40° for residential buildings, in which the main criterion is ease of movement;
- 45-70° for industrial buildings, where saving usable space is important.
The type of flight of stairs, dimensions and loads can be determined by the markings on the side surface. For example, if the reinforced concrete products are marked LMF49.15.21-5 , then this means that the flight of stairs:
- ribbed with frieze steps;
- its length is 4,900 mm (49 decimeters);
- its width is 1500 mm (15 decimeters);
- vertical surface height 2100 mm (21 decimeters);
- calculated temporary load 480 kg/sq.m.
ooot-tshmi
| f | tnbtsh tm | oi gtnshvsh | ||||||||
| G | shares 'Shshschmts | 60 'i ti/HS-i pcs | l | AS | ||||||
| f | 80 IWWLMUTJJ | |||||||||
| f | №N | Lom-mmm | ||||||||
| G | Ш1—1 | GG0MISHSH | ||||||||
| f | ooim | som-wi 'piece | ||||||||
| f | om | wroine-rutsmj | ||||||||
| £ | m=i | omw-w-iwmj | ||||||||
| S | OSH | 6o rn-wi shm | i | hi | ||||||
| 'Idgfomgodu | ||||||||||
| And | 8 | 4 | 9 | £ | OSN 'Shtshrbts | Yu voo-W'f mom | 1 | 6i | ||
| oo-immj | ||||||||||
| ptdts | ||||||||||
| V L | V L | X | X | X | X | X | X | mdah ntmodoifl | mroo-mvLsmj | w |
| tatnYsch | ||||||||||
| moh -dnShch | and | And | I.B. | I.B. | — | zpnvtsonznpots | dtmnshchv | fo | CO 0 3: Q | e § i |
| -oow-is-i pcs shit vn sch |
| S' & 6 | & § | fj § | Schmitze | NotationOte | Col. t pololo. ZhT 8111.1-84-80.1,88- | Note: shiv | ||||
| 0S | 09 | 10 | 11 | 12 | And | ft | 15 | |||
| Lshttsch | ||||||||||
| m | t t.ntshs | Assembly drawing | X | X | X | X | X | X | X | X |
| Flew | ||||||||||
| AND! 8111-88 | ||||||||||
| W | I | mmismui | Prokta JflpJ, 1=250 | 5 | V | 1 | 1 | 8 | 9 | |
| W | G | №8tnti2 | 1=990 | J | ||||||
| gtvtnshiz | yt | 3 | ||||||||
| ttt-shish | yt | 3 | ||||||||
| zhtayatya | i=m | J | ||||||||
| t chatin | N590 | 3 | ||||||||
| ttyash1.p | Ш8 | j | ||||||||
| AND | i | AND! 8111.18I0.1.81 | flpotoim Ш 1 =290 | S | 11 | |||||
| ShSh C8CJ Sh-81 | ||||||||||
| 59 | G | tt.t-shin | yt | 3 | ||||||
| mm.i-smi.i9 | i=m | J |
Conventional reinforced concrete stair steps: GOST standards and dimensions
Application of concrete steps
They are mainly used for the following buildings:
Types, main technical indicators and dimensions
Most often, stair steps are divided into the following types:
- main, or main, - LS;
- upper frieze - LSV;
- liner for the platform - LSP;
- lower frieze - LSN;
- flat - used in through march - LSS.
Types of reinforced concrete steps.
Which type to use depends on the placement and shape of the product.
If we consider the steps of the main type, their length reaches 150 cm and they are used to equip a building on a continuous platform. They can withstand loads of up to 6 kPa, and this does not take into account their own weight.
Such steps are made either with embedded parts or without them (with sockets). In the second option, they are used to secure the fences, but this must be indicated in the order.
Types of concrete steps
Depending on the use of decorative material, they may have:
Brand designation according to GOST and technical requirements
The designation is indicated using letters and numbers separated by a hyphen.
For example, in the first group they write the type of step and its dimensions (numbers are rounded up). For LSV steps, this is the length and width of the flight, and if they have a height of 16.8 or 14.3 cm, then it is indicated in centimeters.
The second group is products that are formed from silicate or lightweight concrete composition (“L” or “S”).
If the steps are type LS, then add the letter “B”.
The next group assumes that:
Table of sizes of reinforced concrete steps.
All prefabricated reinforced concrete products are manufactured according to drawings, standards, documents and GOST. The steps along them should be:
- frost-resistant;
- durable;
- resistant to aggressive environments and low air temperatures.
Kawabanga! Monolithic concrete stairs in Nizhny Novgorod
For formation, it is necessary to use concrete B25 (for internal or external stairs, if the building has 5 floors) and B15 (for other types of structures).
This video shows the process of making reinforced concrete steps:
The surface of reinforced concrete steps for stairs can be:
- polished mosaic, which is designated A0 or A1;
- smooth - A1 or A2;
- for subsequent painting - A3;
- with a non-facial surface (invisible during operation) - A7.
LS stair steps and other types are stored in stacks, close to each other. Between them and under the bottom row, pads are placed at a distance of 20 cm between the ends or mounting loops. Stacks should not have more than 5 rows.
This video shows the process of assembling formwork for stairs with reinforced concrete steps:
During transportation, their longitudinal axis must coincide with the direction of movement of the vehicle. When loading or storing, devices with a soft surface are used. Such products can be stored and transported using bags or containers.
Encoded Properties
The third group of letter codes is also hyphenated. This group codes the option for processing the front surface:
- The letter “L” is placed only if the reinforced concrete step is located to the left of the embeds for fences. The mirror version of the product does not have additional markings.
- The smooth surface of the product using white or colored cement is marked with the letter “G”.
- The letter “Ш” denotes only the polished mosaic front surface.
- The letters “M” (frost-resistant) and “P” (high density) are placed if reinforced concrete products are made to special order for use in areas with winter temperatures below -40°C and for use in aggressive environments.
For clarity, let's give an example:
- LS9.17–LB – main step 900 mm wide and 168 mm high, tread depth 330 mm, left-hand version of concrete steps without reinforcement mesh.
Example of step markings
- LSP11–S–Sh – platform liner 1050 mm wide, 145 mm high, made of silicate concrete, polished mosaic surface.
The requirements of GOST 8717.0-84 correspond to safety and comfort standards. Knowing the specifics of marking and laying steps made of concrete or reinforced concrete, you will be able to independently control the installation of a staircase made from prefabricated steps in your home.
Reinforced concrete stair steps
Scope of application
Categories and characteristics
Let's move on to the main notations:
- LS (main);
- LSP (platform liner);
- LSN/LSV (lower/upper frieze);
- LSS (through march).
Staircase structures, as well as their length, width, weight, and use are regulated by GOSTs. For example, the main staircase (LS) should not exceed 15 decimeters. Its scope of application: solid foundations of structures.
Here is an example of the factory marking of one of the reinforced concrete steps:
- LS-11 (lower stages, which are placed in a row);
- LS-12-1 (upper ones for the same purpose).
In the case when the span is too long, the bottom row is built from LS-14 or -17 steps (remember that the number next to the letter marker indicates the size)
- LS-15 (prefabricated steps that go outside the building);
- LS-12 (prefabricated ones that go inside the building);
- LSV (upper lower stages);
- LSN (lower frieze).
Technical specifications
- the compressive strength of concrete (parameter for external steps) must be higher than B25. Internal steps - B15;
- the density of light and silicate materials is above 1800 kg/m3.
Conclusion
Please note that staircases made from reinforced concrete cost less than those made from other materials.
Carrying out preparatory work
Before you begin finishing, you should carefully level the steps.
After the concrete solution has been poured and the staircase structure has dried, it is necessary to measure their height.
One of the provisions of the building codes states that the height of the steps in the range of the staircase opening must be the same.
To meet this requirement, all steps should be measured and the highest of them should be selected.
Next, you need to adjust the sizes of the remaining elements in accordance with this value. This can be done using a self-leveling mixture.
Kawabanga! Reinforced concrete flights of stairs, types and sizes
If there is a slight difference in height, you should simply pour the composition onto the surface of the stairs. If there is a significant difference, it is necessary to arrange formwork using moisture-resistant plywood.
Dowels are used to attach plywood to a concrete surface.
We recommend watching a video on the topic:
It should be remembered that before pouring, the steps must be thoroughly cleaned of any remaining construction debris. To improve adhesion, it is better to prime the surface.
Installation
How are reinforced concrete flights of stairs, set-up steps and other stair elements installed? It is clear that this work is rarely done with one’s own hands by an untrained person; It is also clear that a professional builder will hardly need instructions for carrying out installation work.
If so, let’s pay attention only to the main points.
- To verify the position of the marches, wooden templates are used.
- Installation of flights and platforms is carried out using a crane. The slings cling to the mounting loops; in case of their absence, steel grips made of profiled pipe are used.
The march is lifted by a crane using mounting loops.
- Adjustment to the desired position is carried out manually using crowbars. The march is first installed with its edge on the lower platform; the upper edge is adjusted to the desired position and placed on a bed of cement mortar.
- The steps can be installed on stringers either using heavy equipment or manually.
Let us clarify: it is clear that only steps weighing up to 80-100 kg can be assembled manually. Carrying and installing steps weighing 150-180 kg is not only problematic, but also dangerous.
- The steps are laid along the march from bottom to top. A sand-cement mortar is poured onto the edge of the lower step, after which the next element of the staircase is installed on top. The treads are simply laid on the solution.
Scheme of assembling a flight of steps.
- In order to make mounting holes not provided for in the manufacture of elements, abrasive cutting of reinforced concrete is used - concrete with diamond wheels, reinforcement - with ordinary metal cutting wheels or a gas cutter.
It should be taken into account that damage to the reinforcement sharply weakens the structure: during the construction of multi-story buildings, such modifications are prohibited. Diamond drilling of holes in concrete, along with conventional pobedit drills, is used to make additional holes when installing fences.
Small holes for communications are made with a diamond crown.
Finishing work
Finishing a concrete staircase with wood is done using hardwood. As a result, a long operating time is ensured.
At the initial stage, the array is used to make risers and treads. Finishing work begins from the bottom of the flight of stairs and sequentially moves upward.
Three long bolts must be screwed in from the lower end of the riser. Their diameter should not exceed 6 mm. The ends of the bolts should protrude 8 cm.
In staircase construction they serve for anchoring. Be sure to remove the caps.
The riser is placed at the end of the step. Next, mark the places where the anchors rest.
It is necessary to drill holes according to the marks and pour epoxy glue into them.
The plywood on the riser is coated with adhesive. After this, you should attach the prepared part to it and insert the anchors into the holes.
In order to install the tread, it is necessary to cut a groove of the required depth in it where the upper part of the glued riser is joined.
The next riser is installed on the first tread using self-tapping screws. After this, the plywood and groove are coated with adhesive and the first step is attached.
For better adhesion of the glued surfaces, a weight should be installed on the step. Thus, the entire staircase structure is assembled sequentially.
Material selection
Concrete stairs can be completely finished with wood.
This will create the effect of a solid wooden structure. You can use wood only in certain areas with the heaviest loads.
When choosing wood, it is necessary to take into account the characteristics of each individual structure.
Covering the surface of a staircase can cost a significant amount of money. In some cases, the cost of finishing may exceed the cost of the staircase structure.
Another video on the topic:
You can also find a fairly cheap option by choosing an inexpensive type of wood and partially lining the staircase structure.
Features and Benefits of C3 Cladding Concrete Staircases
Installation and cladding of stairs using C3 technology consists, first of all, of anti-slip linings and facing slabs made of fiber-reinforced concrete of grade M1200 strength (like granite). Steps finished using this technology have low water absorption W12 and high frost resistance F500, which means resistance to harmful atmospheric influences. They are resistant not only to temperature changes, but also to mechanical damage (low abrasion I-6).
As for the main advantage - the presence of anti-slip properties, this is a consequence of the presence of a structural surface with a pronounced relief pattern. This is not only safe, but also beautiful, as you can see for yourself by looking at the photos and videos of the cladding of concrete stairs using C3 technology.
