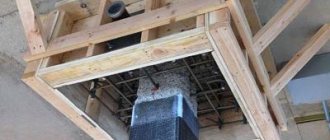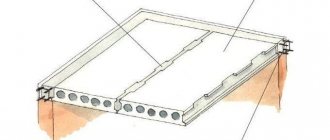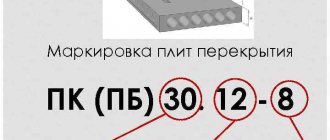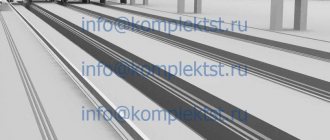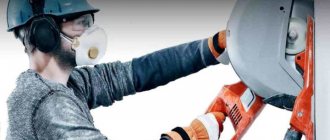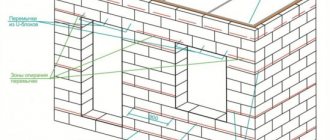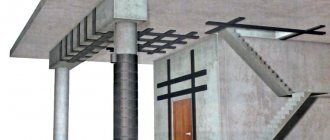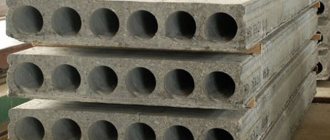Most modern buildings built today, as well as in the previous century, are constructed using reinforced concrete floor slabs. Despite the high reliability and strength of such structures, over time, due to wear and tear or modernization, reinforcement of floor slabs may be required. First of all, this may be caused by physical wear and tear of structural building elements, which, as a result of exposure to time and external factors, have partially lost their original properties in the area of load-bearing capacity. In addition, reinforcement may also be required as a result of the re-equipment and modernization of buildings and structures in which the parameters change as a result of the construction of additional floors or an increase in load. At the same time, the operation of objects with floors that have lost their strength characteristics or with elements subjected to high loads that go beyond the limits of the calculated permissible indicators is unacceptable. This can lead to the collapse of a building or structure, death or injury to people, and cause economic damage as a result of loss of property, fixed assets, and equipment.
Often reinforcement of floors is required in ordinary apartment buildings. The reason for this may be both wear and tear and the influence of mechanical factors, as well as the external environment, as well as illegal redevelopment by neighbors. The destruction of load-bearing structures is the cause of progressive destruction, which must be eliminated in a timely manner to prevent accidents and their negative consequences.
In some cases, strengthening is a planned event, which is provided for by the depreciation periods of objects, with the goal of maintaining the operating parameters of the strength of building structures, buildings and structures. Strengthening may also be required for new buildings due to the presence of installation defects or the need to carry out work to eliminate engineering errors and miscalculations made at the design stage. Work on the reconstruction of buildings is a mandatory stage for all types of structures and may be required ahead of schedule if the operating conditions of the structures change. Additional loads and vibrations contribute to premature wear of building structures that need timely repairs.
In this case, the service life of the building, as a rule, is indicated in the passport, and the frequency of inspections and integrity checks, planned repairs is established by the persons responsible for the condition of buildings and structures with the preparation of relevant acts and documents.
We are going to strengthen the wood flooring - important points
The need to repair wood floors is associated with the following points:
- partial or complete damage to wooden beams;
- destruction of other elements of the wooden floor;
- reducing the cross-sectional area of the load-bearing beams.
The need to strengthen wooden beams most often arises due to their destruction or partial damage
To restore a wooden structure, you will need the following materials and tools:
- boards or beams with a minimum thickness of 4 cm;
- sheet roofing felt for waterproofing work;
- self-tapping screws or nails for attaching linings;
- hammer or profile screwdriver;
- composition for antiseptic treatment.
Reinforcement of wood floors is carried out in various ways:
replacing damaged beams. This method is used for significant damage to wooden structures along their entire length. The technology involves dismantling deteriorated beams and installing new beams made of wood or metal into existing sockets on the main walls. The process of replacing beams is associated with local restoration of the overlap between them. In the process of dismantling damaged beams, it is easy to form a frequently ribbed structure, placing the elements at an equal distance from each other; increasing the total number of support beams. To reduce the magnitude of the load acting on a horizontal beam, additional supporting elements should be installed between the existing beams. By reducing the interval between them and increasing the number of beams, professional builders ensure an increase in the load-bearing capacity of the wooden floor. Along with changing the number of supporting elements, it is advisable to use beams of increased cross-section, which increase the strength of the structure; strengthening of wooden floor beams. Increasing the strength of beams in dangerous sections and damaged areas is ensured by installing special overlays. As overlays, bars or boards with a thickness of 4 cm or more are used, as well as metal plates placed on opposite sides of the beam. Fixation of the linings is carried out both on the damaged area and along the entire length of the beams
It is important to ensure reliable fastening of the pads, guaranteeing the rigidity of the damaged area.
Replacement of wooden beams, which is only necessary if they are damaged along their entire length
When performing work, pay attention to the following points:
- antiseptic treatment of existing and added wooden elements;
- insulation of wooden beams in places of contact with walls using roofing felt.
What factors indicate the need for strengthening
The need to strengthen the slabs is mainly due to temporary factors:
- during long-term operation, the ability of floors to absorb loads decreases;
- with prolonged use of floors, their technical condition deteriorates;
- When the integrity of the roof is gradually compromised and moisture penetrates into the room, corrosion of the reinforcement occurs.
It is not always possible to detect weakened areas of the ceiling. Damaged areas located in the lower part of a monolithic or prefabricated floor can be difficult to visually identify. Quite often they are located under a layer of decorative plaster, under a suspended ceiling or covered with a layer of paint.
Strengthening floor slabs may involve increasing the cross-section of structural elements
When examining, it is important to pay attention to the following points:
- peeling of concrete from the top or bottom surface of the panels;
- deep and superficial cracks on the surface of slabs;
- peeling of the cement screed from the reinforced concrete base;
- violation of the integrity of the floor covering;
- corrosion destruction of the reinforcement frame;
- the appearance of light or dark spots on the concrete surface;
- formation of rusty stains on the surface of the slabs;
- destruction of the protective layer of concrete and exposure of reinforcement;
- increased deflection of floor elements;
- uneven cross-section of supporting structural elements;
- significant destruction of wooden and reinforced concrete floor beams.
Depending on the type of defects, specialists decide to reinforce the floor slab from below or strengthen the surface with a new reinforcement cage and concrete on top.
Features of strengthening floor slabs
In the construction of buildings and structures, various types of floor slabs are used: hollow-core, monolithic and ribbed. Depending on the type of slab, operating conditions and nature of destruction, the civil engineer decides which type or types of reinforcement to use. The decision is made in each specific case, a strength calculation of the reinforcement of the floor slab is made, and a technical design is drawn up and agreed upon.
At this point in time, the designer has the following technologies for strengthening a damaged floor slab in his arsenal: strengthening floor slabs with carbon fiber, strengthening floor slabs with metal beams, as well as strengthening the floor slab from above or below by building up reinforcement and a layer of concrete. Let's consider technologies for restoring the load-bearing capacity of floor slabs in more detail.
Strengthening hollow core slabs
The technology for strengthening and repairing hollow-core floor slabs is one of the simplest and most cost-effective. The essence of the technology is to release the slab from all mechanical loads (equipment, furniture, etc.). Next, mechanical opening of the voids is carried out, installation of reinforcement and forced, under pressure, filling of the voids with high-strength concrete mortar.
Strengthening monolithic floor slabs
The type of reinforcement of reinforced concrete products of this type is accepted by the designer on the basis of an examination of a competitive structure and calculation of the magnitude of mechanical loads. In the vast majority of cases, a decision is made to strengthen the floor slab from below, in the area of bending loads. Two technologies for strengthening a monolithic slab from below have been developed and are used.
In both options, there is an additional reinforcing belt, onto which additional concrete material is “thrown” using the gunite method. The difference is that in the first option, an additional reinforcing belt is attached to the reinforced slab through special bends welded to the exposed reinforcement of the reinforced slab. And in the second case, the armored belt is attached to a steel strip mounted on through anchor bolts.
In some cases, top reinforcement technology is used with the installation of reinforced concrete dowels, top extension in the form of an additional monolithic reinforced slab and other technologies. In any case, when strengthening a monolithic slab, the following problems are solved:
- Effective fastening of the reinforcing belt to the surface being repaired.
- Installation of formwork.
- Pouring concrete mortar and maintaining the poured structure.
Strengthening ribbed floor slabs
Repair of ribbed floor slabs involves the use of three technologies. Additional reinforcement and concreting as in the case of monolithic slabs. Installation of supporting columns and strengthening the load-bearing capacity of the slab using truss reinforcement.
Truss reinforcement is arranged along the diagonals of the reinforced structure and forming mutually intersecting planes (stiffening ribs) provide the necessary reinforcement and rigidity of the reinforced floor slab
Strengthening U-shaped floor slabs
Work to increase the load-bearing capacity of U-shaped floor slabs can be carried out either by building up a new mass of reinforced concrete, as in previous cases, or by strengthening the floor slabs with a channel. In this option, the bending loads on the slab will be redistributed to the channel beams and load-bearing walls. Due to the unesthetic appearance of reinforcement, this method is used for the repair and reconstruction of production workshops and warehouses.
A similar effect is obtained when monolithic floor slabs are reinforced on top with metal beams. This technology binds the emergency slab with a kind of “corset” of welded channels or I-beams and prevents its destruction.
Strengthening reinforced concrete floor slabs with carbon fiber
This is the most modern technology that allows you to significantly increase the load-bearing capacity of floor tiles of any type and type of structure. The essence and technical meaning of the technology lies in gluing carbon tape and lamellas to the upper or lower surfaces of the slab.
Carbon fibers act as additional reinforcement and increase the load-bearing capacity of the structure. Considering the low relative strength of carbon fiber, we can say that using this method it is impossible to radically increase the load-bearing capacity of floor slabs.
Strengthening floors - preparatory activities
The correct approach to carrying out repair activities affects the reliability and durability of the structures being restored.
Repair work requires preparation and is carried out in the following sequence:
- Vulnerable areas are identified.
- The scope of construction work is determined.
- Design documentation is being developed to strengthen the floor.
- The calculations necessary for restoration work are carried out.
- A suitable recovery method is selected.
- Construction tools are being prepared.
- Construction materials provided for by the project are purchased.
Let us dwell on the features of performing individual stages.
Strengthening floor slabs is sometimes accompanied by the inclusion of new elements in the work
To assess the actual condition of the reinforced concrete floor and determine its actual load capacity, an examination is carried out using one of the following methods:
- by visual inspection, the correctness of the geometry, the integrity of the reinforcement, the degree of exposure to increased loads from technological equipment, and the presence of local defects in the concrete mass are determined;
- The method of instrumental control determines the strength factor of concrete, the cross-sectional size of reinforcing bars, the width and thickness of cracks, the amount of deflection of floor panels, the thickness of the cement screed or protective layer of concrete.
Having completed the survey activities, they determine the methodology for performing the work, which involves solving the following tasks:
- restoration of the load capacity of reinforced concrete slabs;
- carrying out work to additionally strengthen the panels;
- elimination of factors that caused defects in the reinforced concrete base.
Regardless of the type of ceiling, the following work is performed before starting restoration activities:
- vertically located supports made of steel pipes or wooden logs are installed under the structure to be strengthened. Fixation of supporting elements intended for redistribution of forces is carried out using spacers or linings;
- remove remnants of old paint, a layer of plaster and whitewash. It is important to remove concrete delaminations, as well as thoroughly clean the reinforcement frame elements from corrosion using a wire brush;
- clean the surface of the floor covering and old screed, and also dismantle the technological equipment located in the room.
Reinforcement of monolithic slabs with carbon fiber
Varmastroy specialists have introduced a more advanced and modern method in which the monolith is reinforced with composite material in the form of carbon fiber fabric canvases. If we talk about their properties, you can find many advantages:
- High strength. It is approximately an order of magnitude higher than the strength of steel. Accordingly, it is possible to achieve an increase in this most important characteristic of reinforced concrete floors by 6-10 times. The unidirectional fiber structure of the composite perfectly relieves fatigue stress;
- Small weight and dimensions. These are very important qualities, because monoliths have a large own mass, which it is very advisable not to increase. By comparison, carbon fiber is two orders of magnitude lighter than steel;
- Chemical inertness. This means that carbon canvases are not susceptible to the corrosive effects of acidic, alkaline environments, salt solutions and gases. Moreover, the material is not destroyed by water, frost, or hot steam;
- Long service. Once you have reinforced a monolithic floor slab with composite carbon fiber, you can forget about the problems associated with it for at least half a century.
What to do if the columns are overloaded
Many experts who have had to deal with the restoration of slabs believe that such methods in most cases do not completely solve the problem. They can be used when strengthening compressed columns that coincide with the projection of the working reinforcing bars of the frame. In this case, the columns are wrapped with bundles in several layers.
The harnesses are made of carbon fiber. If there are no harnesses, use strips of the same fabric. When using a set of these measures, the load-bearing capacity of the entire structure increases.
The slabs of any building are constantly under tension. They are acted upon by mechanical, statistical and dynamic forces. Additionally, they are destroyed by unfavorable environmental conditions and exposure to various chemicals. Therefore, examining their condition and determining the strengthening method is a responsible job.
Reinforcing the floor slab - common types of panels
Reinforcement of reinforced concrete floors is carried out using various methods depending on the design features of the slabs. The following types of plates are used:
- compound. They are widely used in reinforced concrete floors of residential, industrial and commercial buildings. Prefabricated concrete panels rest on load-bearing walls, as well as longitudinally located transom beams or reinforced concrete trusses;
- whole. They are formed by continuously pouring graded concrete into pre-installed formwork with reinforcement cage. The monolithic structure is also assembled from standard reinforced concrete elements, which, after installing the floor slabs, are filled with a thick layer of concrete mortar.
Various types of panels are used for the construction of floors:
- full-bodied. They have no internal cavities. Solid slabs are mainly used for the lower floors of buildings, as well as at production facilities. Typical types of solid panels are ribbed, coffered, and beamless slabs. Ribbed slabs are easily distinguished by their trapezoidal cross-section and the presence of longitudinally located ribs. The length of the elements reaches 12 m, which allows them to be used to form floors at various construction sites;
- hollow. They are distinguished by the presence of six longitudinally located channels of round or oval cross-section. The length of hollow-core slabs ranges from 3 to 6 m. Hollow-core products with reduced weight are in demand in the construction of residential and administrative multi-storey buildings. The design features of the panels, associated with the presence of internal cavities, negatively affect the strength properties. To increase the reliability of building structures, products need to be strengthened.
Restoration and strengthening may involve identifying safety margins.
Along with the indicated types of floors, the following structures are used:
- formed by a frame of wooden beams;
- made of metal beams of I-section.
Building structures made from wood and steel beams were used in buildings constructed in the 19th and 20th centuries. The free space between horizontally located elements made of wood and metal was reinforced and filled with concrete. As a result, a monolithic surface was formed. Floors based on wooden and metal beams have been well preserved to this day, but require additional reinforcement.
Strengthening ribbed floors with supports
Sometimes the standard reinforcement procedure is not enough to fully strengthen slabs. In such cases, experts recommend installing additional supports.
Structurally, these are metal trusses with a triangular cross-section, often used for various types of reinforcements. The supports must be securely attached to the load-bearing elements. In this “situation”, they take on the function of triple beams, partially relieving the load from the floors.
How to knit reinforced mesh in a trench
Working in a trench is more difficult, so you need to plan everything ahead of time. Special devices or ordinary stones are placed at the bottom of the trench at a height of at least 5 centimeters in increments of the width of the mesh. The stones are laid out with longitudinal rods, and horizontal struts are tied. Until the rods are in the desired position, a second person holds their ends.
The reinforcement is knitted with a step between spacers of 50 cm wide. We install the pegs and begin to knit the monolithic structure. This is done on all straight sections. Parts of the frame should not touch the formwork; they should be at a distance of several centimeters from the formwork.
Then the corners are knitted using one of several existing methods. It is imperative to maintain the length of the overlaps, with the installation of vertical rods. Rods are often used here with a larger diameter, increasing the strength of the material. Upon completion of the binding, the concrete solution is poured in one go, covered with polyethylene, and during the drying process, it is periodically watered with water by spraying.
How to identify structural violations
Often, defects can be unintentionally masked by various paints, plasters, and suspended ceilings, which makes it impossible to detect them in a timely manner and begin restoration and repair work.
You should pay attention to chips and peeling of concrete slabs in the lower part, as well as cracks and peeling of the screed or floor covering in the upper part. For exposure and corrosion of reinforcement, for the appearance of traces of soaking on the concrete surface, as well as various efflorescences and leaching (darkening or lightening of local areas). Unacceptable deflections and sagging of the ceiling, cracks in the central part of the structure and at the supports in the corresponding zones of action of the so-called “maximum moment” and “shearing forces”.
Types of slabs for building houses
Plates are rightfully considered a universal building material. On the market they are presented in solutions of various sizes, therefore the price of building a country cottage is calculated on an individual basis. A common feature for all types of materials is shape. Slabs are produced in two types - solid and hollow.
Solid slab floors do not have any internal voids. Their main area of application is the construction of basements and lower floors. There are several varieties of this material:
- ribbed;
- coffered slabs (visually similar to a mesh divided into cells);
- monolithic products for the construction of ceiling structures (differing in the absence of beam elements).
When ordering the project construction of a country cottage, it is necessary to decide in advance on the most suitable type of slabs.
Features of choice
To a beginner in the construction business, it may seem that the main differences between the slabs are their size and thickness. When constructing a facility from foam blocks, the design documentation must indicate specific technical characteristics of hollow products, as well as a number of other data provided for by GOST 9561-91.
Supporting sides, their number
When choosing slabs, experts take into account the presence and number of supports for each structural element. Often the bulk of hollow solutions is distributed between the short sides. We are talking about the following plates:
- PB - the product is placed between two supporting sides (“P”);
- 1 PC is a hollow slab, the thickness of which does not exceed 220 mm, and the internal cavities have a diameter of up to 159 mm, supported on two sides.
In many residential building projects, there are options with spans covered with slabs that have more than two supports. In such cases, it is advisable to use the following types of products:
- 1PKT – the plate stop is distributed on all sides;
- 1PKT – three-sided fixation of the slab, with a maximum thickness of 220 mm.
What methods are used to strengthen
The strengthening process itself depends on what kind of structure was used in the construction of the building. But there are several operations that are present in every technology. The safety of the work carried out depends on them:
- Spacers are installed to support the slab structure. Here you can use pipes, logs, large-section beams.
- The areas where repair work is expected to be carried out are completely cleared of finishing materials.
- If the reinforcement is damaged, it is cleaned of rust and treated with special solutions that prevent metal corrosion.
- The screed is removed from the floor, plaster or suspended structure is removed from the ceiling.
- Surfaces are thoroughly cleaned of debris and dust.
Next, we will consider separately how to properly strengthen various reinforced concrete floors: monolithic, hollow-core, ribbed and U-shaped slabs.
Void
This is one of the simplest ways to strengthen floors. It's all about the design, or rather, the voids. They just need to be filled with concrete, reinforced with a reinforcing frame. Therefore, it is all done like this:
- The voids are opening up.
- They contain steel reinforcement.
- The concrete solution is supplied under pressure to fill all the empty space down to small cracks.
Monolithic
To strengthen the monolithic floor, two different technologies are used. This is when additional reinforced concrete structure is poured on top of the slab being repaired or from below. The second option is used more often, because this is how strengthening can be done in the zone of bending loads.
For this, two technologies are also used, which are based on shotcreting of concrete mortar. That is, the latter “pounces” on the reinforced surface being repaired. But the installation of the armored belt can be done in different ways.
- It is attached to hooks, which themselves are attached to the reinforced frame of the slab being repaired.
- On steel plates that are attached to the slab through through anchors.
The first option is simpler. The reinforcement is laid on top of the floor slab and attached to its reinforced frame with vertical pins using welding. After that, formwork is installed around the perimeter, into which concrete mortar is poured. The latter is cared for like an ordinary thick screed.
Ribbed
The same technologies are used here as in the case of strengthening a monolithic structure. But there is another way. For this purpose, so-called truss fittings are used. These are ordinary reinforcing bars laid diagonally across the slab being repaired. This design forms two additional stiffening ribs, which increase the load-bearing capacity of the floor.
And the third option is to install supporting columns. Often the last two methods are used simultaneously. This is a guaranteed increase in rigidity and strength.
U-shaped
Floors of this type differ from the previous ones in that they are installed on walls or crossbars not with their plane, but with protruding ribs (shelves). Therefore, two technologies are used to strengthen them:
- Pouring concrete mortar onto the reinforcement frame. The process is carried out from below the structure being repaired. To do this, the reinforcing mesh is hung on hooks or rings that are attached to the ceiling reinforcement. Solid formwork is suspended from below or installed on supports. After that, a hole is made on top of the slab into which the concrete solution is poured.
- Installation of a supporting metal profile, usually a channel or I-beam. This steel material is laid in the form of a lattice from below, and the structure rests on load-bearing walls or crossbars.
Beginning of work
Each such case is carefully studied by specialists. The condition of load-bearing walls and floor slabs is diagnosed.
The main purpose of such an inspection is to identify the causes of the problem and ways to eliminate defects. To carry out this type of work, highly qualified specialists and special equipment are involved. It is impossible to eliminate a violation of the integrity of floors on your own without the proper experience and knowledge.
The parameters of the slab must be studied: its width, cross-sectional size and span. After removing the protective layer of concrete, working reinforcement is installed. Conduct an analysis of the condition of the concrete. Existing defects are examined.
Before starting work, it is necessary to carry out preparatory activities, which are as follows:
- Supports are placed under the emergency ceiling, which are large-diameter logs and spacers made of metal pipes. This is necessary to reduce and redistribute the load on the slabs.
- To clearly see the whole picture of the damage, layers of whitewash, plaster and paint are removed. Clean all crumbling areas of the concrete layer. Metal rods are cleaned of traces of rust. The reinforcement is then treated with a corrosion converter.
- The equipment is removed from the top of the slab and the floor is dismantled.
- Dust is removed from the places where the new layer of concrete will be laid, and the areas themselves are degreased.
We detect a violation
The main signs of destruction are cracks and peeling of concrete elements located in the lower part of the slab section. Floor defects are accompanied by the appearance of cracks and peeling of the screed. Problems can be caused by deflections and sagging of structures, the appearance of cracks in the central part of structures and in places of supports. An alarm bell may be the appearance of areas with darkening or, conversely, lightening of the surface.
Based on the results of the survey, tactics for solving the problem are developed. First of all, the load-bearing capacity of the structure is restored.
To do this, choose a method of additional reinforcement of reinforced concrete slabs. All these efforts will be ineffective if the reasons that caused the destruction of the slab are not eliminated.
Restoring the ribbed platform
If adjacent ribbed slabs are destroyed, all defects in them will be the same. When strengthened, adjacent corners and formwork, made in the form of a board pressed from below, create a tray. It is filled with fresh, fine-grained concrete, then vibrated using a needle vibrator with a flexible shaft.
To strengthen the floors, it is better to use “expanding” non-shrinking cement. The corners will later become an additional part of the reinforcement. It is also necessary to carry out anti-corrosion protection treatment and painting with red lead.
We restore old floors
Structures made of I-beams and concrete, which is based on broken bricks, rarely need to be repaired. The reason for this is the large margin of safety. When constructing floors of this type, a strength is provided that is 3 times greater than the required one.
Damage to such an overlap can only occur after prolonged penetration of water and the resulting corrosion of metal parts. Cracks in the floor become visible damage to such slabs.
Transverse cracks do not pose any threat. During restoration, damaged areas are removed and replaced with monolithic reinforced concrete ones.
Modern technologies
Nowadays, attempts are increasingly being made to replace metal rods with carbon fiber. For this purpose, ropes and fabric are made of plastic. These new materials are stronger than metal reinforcement. If we describe the properties of such fabrics, they are identical to Kevlar, which is used for the production of body armor.
Sealing the ends
There are several ways to seal the ends of slabs.
- You can use mineral wool and fill the voids of the pipes with it approximately 0.2-0.3 m deep.
- Fill the voids to 0.12-0.25 m with light concrete mortar or cover with concrete plugs.
- To fill voids, use backfill bricks on mortar and seal the surface with mortar.
Sometimes the slab is very close to the facing masonry. If there is no insulation between them and the ends are not sealed, the ceiling will begin to freeze and become covered with ice in the room. The stove will become a source of cold, and when the heating is turned on, due to a sharp temperature difference, “dew” will form on its surface. To get rid of this problem in a ready-made house, the following scheme of actions will do.
- It is necessary to drill a hole in the frozen pipes from the bottom side of the slab using a hammer drill.
- Insert a tube sloping towards the outer wall into the resulting recess and blow foam through it.
- The result should be a foam plug extending to a depth of 01.-0.2 m, which will serve as a heat insulator.
What is carbon fiber?
Carbon fiber is a man-made material that is made up of very thin threads. The alignment of the crystals gives the material incredible tensile strength. Used in industry.
The first use of carbon fiber dates back to 1880. It was obtained as a result of pyrolysis of cotton or viscose fiber and was characterized by high porosity and fragility. After this, carbon fibers were forgotten for a short time, but their second appearance took place in 1958, when new materials were being searched for. Carbon fibers have proven to be one of the most suitable. Due to their heat resistance, good thermal insulation properties, corrosion resistance to gas and liquid media, high specific strength and rigidity.
A special binder, structural adhesives, began to be used as glue.
floor and roof slabs are... What are floor and roof slabs?
- bald spot (defect of sanitary ceramic products)
- floor and covering panels
See what “floor slabs and coverings” are in other dictionaries:
- Floor slabs and coverings - elements of the supporting system; perform the function of perceiving vertical loads directly applied to them and transferring them to the crossbars; in addition, they perceive compressive and shear forces arising in the floor disk when it is... ... Encyclopedia of terms, definitions and explanations of building materials
- Floor slabs (panels) and coverings are elements of the supporting system; perform the function of perceiving vertical loads directly applied to them and transferring them to the crossbars; in addition, they perceive compressive and shear forces arising in the floor disk during its operation ... Encyclopedia of terms, definitions and explanations of building materials
- floor and covering panels - floor and covering slabs (panels) elements of the load-bearing system; perform the function of perceiving vertical loads directly applied to them and transferring them to the crossbars; in addition, they perceive compressive and shear forces arising in ... ... Construction Dictionary
- Floor and covering panels - - floor and covering slabs (panels) - elements of the load-bearing system; perform the function of perceiving vertical loads directly applied to them and transferring them to the crossbars; in addition, they perceive compressive and shear forces,... ... Encyclopedia of terms, definitions and explanations of building materials
- Slabs - Terms in the category: Slabs Beamless floors Upper layers of airfield pavements Hollow-core floor slab Base slab ... Encyclopedia of terms, definitions and explanations of building materials
- Coatings - 3.11. Coverings combined from prefabricated reinforced concrete ribbed slabs according to series 1.465.1 21 or hollow-core reinforced concrete slabs 220 mm thick according to GOST 9561 91 or monolithic reinforced concrete and roofing. 3.12. When reconstructing walls and coverings, the thickness ... Dictionary-reference book of terms of normative and technical documentation
- GOST 9561-91: Reinforced concrete hollow-core floor slabs for buildings and structures. Technical specifications - Terminology GOST 9561 91: Reinforced concrete hollow-core floor slabs for buildings and structures. Technical specifications original document: Hollow-core laminated floor A floor consisting of a hard covering and a thin soundproofing layer,... ... Dictionary of terms of normative and technical documentation
- Reinforced concrete slabs - Reinforcement for reinforced concrete structures Reinforced concrete is a composite building material, which is steel reinforcement poured into concrete. Patented in 1867 by Joseph Monnier as a material for making plant pots. Term... ... Wikipedia
- A hollow-core floor slab is a building material made of reinforced concrete with voids of elliptical or circular sections. Such slabs have increased sound and heat insulation, but their strength is less than that of conventional floor slabs. [GOST... ... Encyclopedia of terms, definitions and explanations of building materials
- Channel covering slab - solid reinforced concrete slabs made of heavy concrete, produced by steaming, are intended for covering underground channels of public and industrial buildings, communication channels. [Terminological dictionary of concrete and reinforced concrete. Federal State Unitary Enterprise ... Encyclopedia of terms, definitions and explanations of building materials
What needs to be done before starting work?
First you need to analyze the condition of the floor and its practical load-bearing capacity. And this, in turn, is carried out according to the following concepts:
- Visual inspection - the geometric dimensions, the integrity of the reinforcing frame are revealed, and damage to the structure is detected.
- Instrumental control - the actual safety margin is established using field methods, the cross-section of the reinforcement, the opening of cracks and the size of the deflection of the structure, the thickness of the screed and plaster on the ceiling are recorded.
General amplification technology consists of operations such as:
- The tactics for increasing the bearing capacity and the area for future work are identified.
- Design and technical documentation for securing the ceiling is being generated.
- The necessary calculations for corrective work are carried out.
- Procurement of construction materials for routine maintenance is provided.
Calculation of slab reinforcement using the additional reinforcement method
Rice. 1.4. To calculate the strengthening of the normal section of a slab using the method of additional reinforcement: a – actual normal section; b – calculated normal section. Check the condition:
The condition is not met; therefore, the neutral axis of the reinforced section is located in the rib.
We determine the coefficient αm:
We take the value αm = αR= 0.387 According to the table. we find the coefficient. ξ = 0.524
We calculate the required cross-sectional area of the total reinforcement:
Let us select the required cross-sectional area of additional reinforcement of class A400 (Rs1 = 350 MPa):
where m = 0.95 is the coefficient of operating conditions for reinforcement reinforcement when the floor is completely unloaded.
We accept 2∅25 A400 (As1,f = 982 mm2)
We determine the actual load-bearing capacity of the normal section after strengthening.
Checking the condition:
where m1 = 1.0 is the coefficient (there is no welding of reinforcement bars to the existing reinforcement);
Since the condition is not met, the neutral axis is located in the edge. Height of compressed zone:
Working height of reinforced section:
Relative height of the compressed zone:
The reinforced section has been re-reinforced.
The actual bending moment perceived by the slab section after reinforcement will be:
Overload:
We increase the amount of reinforcement reinforcement, taking 2Ø28 A400, or we will reinforce the slab in a combined way, i.e. additional reinforcement while simultaneously increasing the section.
Types of slabs used in construction
Reinforced concrete floor slabs are mainly of the following types:
- prefabricated, which are used in coverings and floors of residential, industrial and public buildings, laid on reinforced concrete frame elements - beams, crossbars, trusses, as well as on brick walls; their types:
- ribbed, up to 12,000 mm long - with massive longitudinal shelves of a trapezoidal cross-section, in which the main working reinforcement is located, and thin (up to 50 mm thick) shelves reinforced with mesh; in addition, such slabs have small transverse stiffeners on the bottom side, located at the same pitch .
- hollow, with a length from 3000 to 6000 mm - rectangular cross-section with extended longitudinal channels (up to 6 pcs.), while the voids can be either perfectly round or oval.
- a monolithic floor, in most cases, made in the form of a so-called “beam cage”, forming a single whole with the beams on which it rests. Longitudinal and transverse beams at intersection points are also monolithically connected and tied with reinforcement to prefabricated columns with a given span and pitch. In some cases, prefabricated elements of building frames can be used to support monolithic floor slabs.
- in ancient buildings of the late 19th and early 20th centuries, floors with load-bearing I-beams (usually ordinary rails) are found, the space between which is filled with concrete on broken bricks. To prevent these beams from moving apart during concreting, they were pulled together by metal strips using forge welding.
Scope of application of ribbed floors:
- industrial facilities;
- attics and attics of large complexes, for example, large shopping centers.
The use of ribbed floors in residential buildings is limited - their lower surface requires cladding, which does not always justify the labor costs during construction work.
Despite their enviable wear resistance, ribbed floors, like any other architectural structures, for a number of reasons (from natural wear and tear to adverse weather influences and additional loads after redevelopment) lose their design strength. And then experts resort to strengthening them.
Basic rules for strengthening
A reinforced floor slab is a real source of danger, because any incorrect action can lead to its collapse. To carry out restoration work safely, do the following:
- Strengthen the structure with spacers in order to redistribute the loads acting on it - metal pipes, channels, large-section beams are suitable. The supports are then pushed apart by wedges and wooden pads.
- Clean the areas where work is to be done from paint and other finishing materials, as well as from crumbling plaster. Remove rust from reinforcement and concrete using a metal brush and treat with a special corrosion converter.
- Remove the floor from the top of the slab or remove the screed.
- Thoroughly clean and remove dust from the areas where the old and new concrete come into contact.
Photo 2. This is what can happen if basic safety requirements are not followed when strengthening structures
Main problems
There are a number of factors that can affect the integrity of house floors:
- Mechanical influences.
- Exposure to the overlap of aggressive liquids such as acids and alkaline solutions.
- Adverse environmental influences.
- Illegal redevelopment of buildings.
- Destruction caused by fires.
- Impact of a wave resulting from an earthquake.
Most often, damage is detected in reinforcement due to metal corrosion. For this reason, the load-bearing capacity of structures decreases.
When repurposing a room, it is sometimes necessary to strengthen the floor slabs of structures, because the building will perform other functions associated with heavy loads. For example, new, heavier equipment will be installed in the building.
If a thin layer of concrete was made during the construction of the structure, the rods may rust, which will also lead to a weakening of the strength of the floors.
CONSTRUCTION OF OPENINGS IN THE COLORS
Openings in reinforced concrete, monolithic and prefabricated floors are made using the diamond cutting method. The area of the future opening is cut into rectangular concrete fragments, followed by dismantling and storage. The arrangement of the opening in the ceiling contains:
- Marking the opening, organizing water collection (if necessary)
- Sawing the opening with diamond cutting, dismantling fragments
- Reinforcing the opening with metal
Almaz Best is a reliable partner for cutting openings in ceilings not only in Moscow and the region, but also in other regions of Russia. Our cutting and demolition methods are fast, reliable and cost-effective ways to remove concrete.
Methods of strengthening (strengthening) the main types of slabs
A wide variety of slab types are used in construction. They can be monolithic, ribbed, multi-hollow. Depending on the degree and type of destruction, the method of reinforcing the floors is selected. Before starting work, the necessary calculations are carried out and a technical project is created.
When carrying out calculations, the presence and location of compressed reinforcement located along the width of the reinforcement bars is taken into account. Reinforcement of floors should be carried out by experienced workers.
Hollow-core slabs
Such slabs are restored by filling technological voids. This method is much more effective than installing an additional monolith. First, clean the slab from the screed. Then a furrow is made in it, up to 100 mm wide, along the slab above the voids. At the next stage, the surfaces are blown with compressed air.
Next, a vertical reinforcing frame and a horizontal reinforcing mesh are made. Then special slats are installed, and the voids are filled with concrete.
2 methods for monolithic floors
The most common method of reinforcement is to create another monolithic slab, which is placed on top of the old one. However, many experts believe that this method is not always effective. In some cases, through calculations it is possible to prove that the old coating, on the contrary, is loaded even more.
It is more reliable to strengthen the ribs using corners, having previously treated them by removing fat from the surface. The size of such a corner is 100x100 or 120x120 mm. It is placed under the edge of the slab. A gap of up to 120 mm deep is prepared in the supporting parts.
This is done so that there is somewhere to put the bottom shelf of the corner. It should be directed towards the inside of the block. In the second method of strengthening monolithic blocks, fragments of the floor are replaced.
U shaped slabs
This type can be strengthened in two ways. The first method has already been described - with the creation of a new concrete mass. The second method is to use a channel. It helps to redistribute the loads, most of which will fall on the floor beams and load-bearing walls. The same effect is achieved by a “corset” of welded beams.
Ribbed slabs
To repair such floors, three methods have been developed:
- They use the same technology as when repairing monolithic slabs.
- Install supporting columns.
- Trussed fittings are used. It is laid diagonally on the slab, thereby forming 2 stiffening ribs, thus strengthening the slab.
Strengthening slabs with carbon fiber
When strengthening slabs, builders use carbon fiber canvases:
- Carbon fiber is glued to the slabs from below at a certain pitch.
- If necessary, tape is used - it is glued longitudinally over the entire surface.
- If the slabs are ribbed, the composite material is glued to the bottom of the stiffeners. The supporting part of the structures is additionally strengthened with clamps made of unidirectional tape.
First of all, it is necessary to find areas that are under high voltage, therefore, further work will take place with them. Immediately these places need to be marked and the structure should begin to be prepared. These areas are carefully cleaned of the previous finish, paint, dirt, etc. (special grinding equipment is used for this).
Further work will depend on the initial stage. Grinding must take place using precise technology, in compliance with all rules. During the work, no moisture is allowed to enter; at the end of this stage, the surface is cleaned of dirt and dust.
After the surface has been prepared, it is the turn of the components. The carbon fiber comes from the factory in the form of a stranded tube. Before starting, a separate place is selected where the material will be rolled out, after which the area is covered with plastic film. The material is cut into pieces of the required size. In order to bond the material and the surface, two-component adhesives are used. You can purchase all the necessary ingredients at a hardware store.
The following parameters must be checked:
- surface evenness;
- material strength;
- surface temperature;
- absence of dirt and dust;
- humidity;
- integrity of the material.
