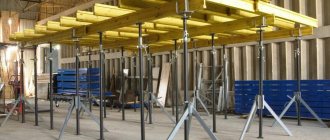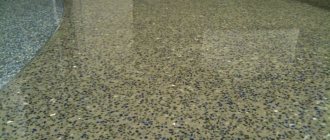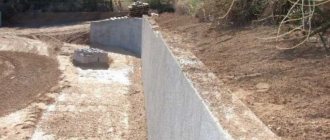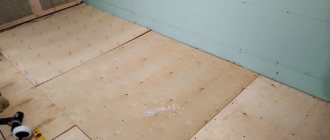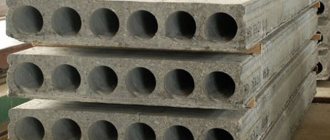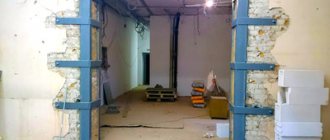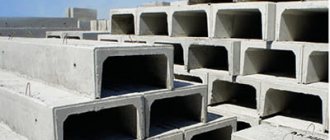Floor slabs, like all objects made by human hands, tend to age, wear out, and lose their original qualities under the influence of time and use.
Aesthetic imperfections can be easily corrected by concrete filling the cracks. When there are deep internal damages, cosmetic finishing is indispensable; this is fraught with dangerous fracture of the product.
We need a comprehensive survey and the conclusion of construction experts. Experts will decide what to do with the ceiling. For example, the slab needs to be urgently replaced or it is enough to carry out proper reinforcement. Then the structure will still serve without causing harm to the building and its inhabitants.
What does the concept mean?
The buildings are covered so that it is convenient and safe for people to move around on the floor and place furniture and equipment there. Loading of premises should not threaten people's livelihoods. The floor under your feet may collapse, unable to withstand the load.
Therefore, the slabs are periodically checked , especially at the moment when the first signs of trouble appear on the surfaces:
First, thread-like, and then deep tears in the finish.- The plaster begins to fall off, and a crack crosses the concrete body.
- Broken, rusty fittings are visible.
- Chips have appeared on the floor screed or ceiling trim.
- Spots have formed.
To prevent the collapse of structural elements, the ceiling is reinforced and supports are placed that will temporarily prevent the slab from collapsing.
Builders strengthen floors when carrying out:
- reconstruction work;
- planned repairs;
- construction of another floor;
- inspection, after which damage was discovered.
There are many reasons why ceilings fail. High load on the floor in excess of the load-bearing capacity of the slabs, poor hydro and vapor barrier. When moisture enters the reinforcement, the iron begins to rust and “tear” the concrete.
A decrease in quality characteristics, loss of reliability, strength is dangerous. Therefore, both reinforced concrete and floors made of other materials require the installation of strong racks.
Basic rules for strengthening
A reinforced floor slab is a real treasure trove of threats, since all wrong maneuvers can provoke its collapse. To carry out restoration work harmlessly, you must follow the following procedure:
- Strengthen the structure with crossbars in order to redistribute active loads - you can take metal pipes, channels, large-section beams. The supports are then pushed apart by wedges and wooden pads.
- It is necessary to clean areas in places where work with paints or other finishing materials is expected, and also from crumbling plaster. Remove rust from reinforcement and concrete using a metal brush and disinfect with a special corrosion converter.
- Disassemble the floor from the top of the slab or remove the screed.
- Thoroughly clean and remove dust from the areas where the old and new concrete come into contact.
What methods are there?
The panels are laid to separate rooms between floors, separate rooms from attics and basements, and are made from building materials:
- Concrete.
- Reinforced concrete.
- Tree.
- Metal profile.
The developer needs to know what the floor is made of in order to choose the most effective way to strengthen the structure.
Based on the plan for upcoming work, which describes the entire list of necessary actions in accordance with the condition of the structure. Strengthening of all nodes and sections is carried out according to the following method:
remove damaged, destroyed parts, replace with new fragments - concrete concrete is concreted or other beams are installed;- restore the load-bearing capacity of slabs by increasing their thickness and coatings;
- increase the cross-section of steel rods by welding additional metal;
- strengthen the reinforcement by adding rods and wire to the frame;
- install supports under the floors.
The choice of reinforcement method depends on the volume of reconstruction work and the type of floor.
But in any case, there are significant advantages to strengthening the slabs:
- Protecting people from life-threatening destruction.
- Load-bearing capacities are restored, after repair work you can move confidently and arrange equipment in accordance with permissible loads.
- Rotten wooden beams are removed and intact and reliable ones are installed instead.
- The source of corrosion is removed from reinforced concrete, then the reinforcing mesh and metal rods will not destroy the concrete base.
- They eliminate weak points, thereby increasing the technical characteristics of the structure with the complete replacement of the old floor or partial restoration.
Repair work, and strengthening of structural elements belongs to this type of action, is accompanied by disadvantages or not entirely pleasant moments:
- The need to use special equipment if reinforcement of floors is carried out in the production workshop.
- Strengthening, as a temporary measure, often requires a more practical solution, replacing the beam or RC panel, which is an expensive operation.
- Large labor costs, since the work cannot be called easy when dismantling ceilings and floor structures, which will require financial expenses for restoration work.
- You will have to make calculations to restore the structural components, which specialists can do; the more floors, the more difficult the work.
- Reinforcement is carried out in part of the building; it is necessary to examine the condition of other structures on which the support is carried out.
- There are many things to be considered, for example, reinforcement on the lower floor in order to redistribute the loads.
To reduce the difficulties of strengthening floor and ceiling surfaces, you need to hire professionals to help.
The installers are proficient in the technology of reinforcing slabs and will be able to assess the situation. The craftsmen will choose the right method, focusing on the nature of the destruction and the design features of the horizontal load-bearing building element.
Strengthening openings
provides services for strengthening openings in load-bearing walls, monolithic ceilings, etc. We create projects for objects of any type and functional purpose, offering effective and economically sound solutions.
Strengthening openings in load-bearing walls, floor slabs and other structures is a set of measures that is carried out after changing the configuration of holes and arches in the walls. This is due to the fact that these operations, combined with long-term operation of the building, multiple repairs and poor-quality masonry, reduce the load-bearing characteristics by up to 25% and worsen the thermal insulation properties.
Strengthening openings prevents the occurrence of factors that contribute to the destruction of building structures. In this case, holes are cut, as a rule, in load-bearing walls, which requires coordination and permission from the relevant organizations, and the work must be carried out according to project calculations.
The process of strengthening the openings of floor slabs or load-bearing walls requires a careful study of structures, highly qualified and experienced performers, as well as strict adherence to execution technologies. Therefore, you can trust such work only to specialized companies that have proven themselves in the market.
Preparatory actions before starting work
Specialists will not begin work until they assess the actual condition of the surfaces and how much their load-bearing capacity has been preserved.
The preparatory process before strengthening the structure includes:
- inspection of the building;
- identification of damage by geometric dimensions;
- checking the condition of reinforcement;
- detection of defect areas.
Using tools, a specialist:
- Determines the safety factor with the amount of deflection of the area.
- Measures crack size, screed thickness and surface finish.
- Sets the size of the reinforcement section.
The general procedure consists of the following activities:
- installation of a method for strengthening the load-bearing surface;
- compiling a list of the scope of work;
- project development with technical documentation;
- carrying out calculations;
- purchases of building materials according to estimates.
A faulty panel spanning an opening between walls is a real source of danger, and improper reconstruction or redecoration will lead to disaster due to collapse.
Frequently ribbed design
Frequently ribbed floors are most common in the construction of private houses with complex shapes, houses with walls made of porous ceramics or lightweight concrete, as well as frame houses.
It can be fixed in the same way as a reinforced concrete slab. Another method is to make additional reinforced concrete ribs, which are located parallel to the existing ribs. In this case, in the place where the new rib is made above the hollow filling blocks, the concrete is dismantled. After this, the middle of the visible reinforced concrete blocks is opened and part of the upper surface is cut out. In this way, a space is created into which reinforcement can be laid after removing the rubble and cleaning, and then concrete.
As a result of the implementation of additional reinforced concrete ribs, the power that falls on 1 rib is reduced, which makes it possible to increase the load on the structure completely.
Calculations
The openings between the walls are blocked with structural elements made of different materials. Using the example of a hollow-core slab, the calculation of the reinforcement of such a floor was performed. The initial data can be found in the drawings:
Fig.1 View of a hollow-core slab
Fig.2 Section of the floor
Parameters of reinforced concrete before reinforcement:
- Dimensions according to plan: 1.6 x 5.1 (m.);
- heavy concrete class. B15 with Rb.ad=8.5 MPa and Eb=2.4×104 MPa;
- protective layer 20 (mm.) thick;
- reinforcement diameter 10 mm. class A 400, where Rad = 355 MPa parameter A5 = 5.50 cm2.
To perform the calculation, perform sequential steps. Determine the level of bending moment (BM) and shear force (PS) of the panel before and after reinforcement:
Find out the parameters of the IM and PS before repair work:
g – calculated uniformly distributed loads on the panel before strengthening kN/m, gtot – calculated load after repair work.
To strengthen, you will need to determine the concrete mixture with components , as well as the reinforcement metal.
On this basis, the size of the design characteristics Rb.ad, R5 is established. ad. Calculate the height of compressed concrete:
Determined with the relative height in the compressed concrete zone:
Work with the formula to calculate the load-bearing capacity of a structure before reinforcement:
Determine the bending moment acting on the tightening elements:
They search for the working height of the section, take into account the tightening – h0 should be 100 mm more.
Determine coefficient A0:
Check the conditions – ξ ≤ ξR; 0.363 ≤ 0.53 :
Calculate the cross section and area size:
Determine the load-bearing capacities of sections of inclined elements:
Find the area of the bends at their angle of 450:
Reinforcement is selected taking into account the assortment: 2Ø4 A400 As = 0.25 cm2. To determine the dimensions based on the maximum distance from the point of support to the place where reinforcement is required, apply the formula and perform the calculation:
Reinforcement of floor slabs is performed using the following calculations:
Calculation of floor slab reinforcement
Sealing the ends
There are several ways to seal the ends of slabs.
- You can use mineral wool and fill the voids of the pipes with it approximately 0.2-0.3 m deep.
- Fill the voids to 0.12-0.25 m with light concrete mortar or cover with concrete plugs.
- To fill voids, use backfill bricks on mortar and seal the surface with mortar.
Sometimes the slab is very close to the facing masonry. If there is no insulation between them and the ends are not sealed, the ceiling will begin to freeze and become covered with ice in the room. The stove will become a source of cold, and when the heating is turned on, due to a sharp temperature difference, “dew” will form on its surface. To get rid of this problem in a ready-made house, the following scheme of actions will do.
- It is necessary to drill a hole in the frozen pipes from the bottom side of the slab using a hammer drill.
- Insert a tube sloping towards the outer wall into the resulting recess and blow foam through it.
- The result should be a foam plug extending to a depth of 01.-0.2 m, which will serve as a heat insulator.
What materials will be needed?
To carry out work with strengthening and restoration of floors, concrete and metal are used for reinforcement, if the building materials meet regulatory requirements and GOSTs 26633, 5782, 10922 and SP 28.13330. A400, A800, B500 are used as reinforcement. The steel used in production is C38/23, grade VSt - Gps.
Fasteners made from reinforcing steel class A240, A400 are used in the form of:
- bolts;
- anchors;
- clamps.
The concrete used to strengthen structures is produced in accordance with GOST 7473, GOST 5802. Moreover, the concrete for reinforcement must be of a higher class than the mortar for the reinforced floor. Nests, furrows, holes must be sealed with a mixture of class B15. For reinforcement, choose wire with a diameter of 0.5 mm.
Metal beams are protected from rust according to the requirements of SP 28.13330. An I-beam profile is laid in increments of 1.5 m. Rolled metal profiles with a cross-section of 8 – 24 (cm) are used. As a material and as a method of reinforcement, hinge-rod chains are used, where nodes are made, hangers are installed, and connections are made from below. When the chain is tensioned, the pendants are tightened.
Relatively recently, carbon fiber began to be used in Russia. A high-strength material is glued onto the problem surface; it absorbs the forces, which increases the load-bearing capacity of the structure.
For beams, the place of reinforcement is chosen in the support zone , a transverse force acts here, so clamps are installed, they are more like stickers. In special cases, it is necessary to use lamellas and tapes, provided that carbon mesh is not installed.
We are going to strengthen the wood flooring - important points
The need to repair wood floors is associated with the following points:
- partial or complete damage to wooden beams;
- destruction of other elements of the wooden floor;
- reducing the cross-sectional area of the load-bearing beams.
The need to strengthen wooden beams most often arises due to their destruction or partial damage
To restore a wooden structure, you will need the following materials and tools:
- boards or beams with a minimum thickness of 4 cm;
- sheet roofing felt for waterproofing work;
- self-tapping screws or nails for attaching linings;
- hammer or profile screwdriver;
- composition for antiseptic treatment.
Reinforcement of wood floors is carried out in various ways:
replacing damaged beams. This method is used for significant damage to wooden structures along their entire length. The technology involves dismantling deteriorated beams and installing new beams made of wood or metal into existing sockets on the main walls. The process of replacing beams is associated with local restoration of the overlap between them. In the process of dismantling damaged beams, it is easy to form a frequently ribbed structure, placing the elements at an equal distance from each other; increasing the total number of support beams. To reduce the magnitude of the load acting on a horizontal beam, additional supporting elements should be installed between the existing beams. By reducing the interval between them and increasing the number of beams, professional builders ensure an increase in the load-bearing capacity of the wooden floor. Along with changing the number of supporting elements, it is advisable to use beams of increased cross-section, which increase the strength of the structure; strengthening of wooden floor beams. Increasing the strength of beams in dangerous sections and damaged areas is ensured by installing special overlays. As overlays, bars or boards with a thickness of 4 cm or more are used, as well as metal plates placed on opposite sides of the beam. Fixation of the linings is carried out both on the damaged area and along the entire length of the beams
It is important to ensure reliable fastening of the pads, guaranteeing the rigidity of the damaged area.
Replacement of wooden beams, which is only necessary if they are damaged along their entire length
When performing work, pay attention to the following points:
- antiseptic treatment of existing and added wooden elements;
- insulation of wooden beams in places of contact with walls using roofing felt.
Necessary consumables and tools
The collection of consumables and the set of tools depends on the type of overlap and technological features of the reinforcement.
To restore a wooden structure, you will need to purchase:
Boards and beams no thinner than 4 mm.- Roofing felt for waterproofing.
- Fastening elements with screws, nails.
- Profile screwdriver with hammer.
- Antiseptic.
To strengthen the Kane slabs you will need:
- reinforcing wire or mesh;
- clamps, steel strips;
- apparatus for mixing the solution;
- electric welding;
- jackhammer with crowbar.
The reinforced concrete base is reinforced with consumables and tools:
- electric hammer;
- metal profile;
- wood for formwork;
- components for concrete.
Builders try to collect the necessary devices, equipment, and tools before starting work so that there is no reason to be distracted.
Preparation of components
Carbon materials are sold wound and packaged in special protective polyethylene. Dust must not be allowed to enter, which will be sufficient after grinding the concrete, otherwise the carbon fiber will not be glued using resin-based construction adhesive, i.e., a manufacturing defect will result. Therefore, the procurement area should be covered with dense polyethylene and the required length of carbon material should be unrolled along it. Cutting carbon tapes and meshes can be done with a regular knife or metal scissors, and carbon lamellas can be cut with an angle grinder with a metal cutting wheel.
Adhesives can, as a rule, be two-component - that is, it is necessary to combine two materials in certain quantities. It is necessary to carefully listen to the manufacturer's instructions and use special scales or a volumetric flask when mixing elements. Combining elements consists of gradually adding one component to another, with continuous mixing with a drill at low speeds. Dosing errors, or incorrect addition of one element to another, can lead to boiling of the glue. Recently, for about several years, most specialists send adhesive in kits - that is, in two containers with already dosed volumes of components. Thus, it became possible to simply mix the contents of one container into another (for this purpose the container is sent half-empty) and obtain a ready-made adhesive composition.
Construction adhesives (for carbon fiber) are supplied in bags and sealed with water according to the instructions, like any repair material. Remember that the binder has a limited life - about 35-45 minutes, and it is sharply reduced when the temperature rises above 22 ° C, so the volume of the prepared adhesive should not exceed the physical capabilities of its production.
Possible difficulties and errors in the process
The lack of a positive result in strengthening floors is due to the difficulty of construction work:
- insufficient mechanization;
- performing operations in a cramped position due to limited space;
- large-scale preparatory activities that are characterized as labor-intensive.
It is necessary to punch holes, grooves, and grooves in the entire panel in order to get to the area damaged by rust.
It would be a serious mistake if the reinforcement of the floors was carried out:
- in violation of construction technologies, since rules and standards are developed to avoid accidents;
- low-quality building materials;
- with a sharp increase in loads.
Reinforcement must occur with the installation of supports, using a suitable method for new reinforcement and concreting.
How to identify a vulnerable slab
Strengthening reinforced concrete floors must be approached from the position of correctly determining defectiveness. But often flaws and defects cannot be visually identified, because they are covered with suspended or suspended ceilings, plasters, wallpaper and other finishing materials.
The first call is the sound of falling plaster or concrete on a suspended ceiling structure. Or a deep crack in a plastered surface.
The specialist, who is called for troubleshooting, measures the parameters of the slab: width, length, diagonals and thickness. If there are deviations from the standards, then most likely the ceiling has bent into the room. After this, you need to get to the structure through the finishing and take a piece of concrete for analysis, which will show how durable the material is.
If the analysis shows a decrease in characteristics, then further actions:
- inspection of the entire floor;
- opening and analysis of the reinforcement frame.
Service delivery scheme
over many years of operation, we have developed a clear strategy for effective interaction with customers, including:
- acceptance of application;
- free consultation with a manager;
- placing an order;
- free visit of an employee to the site to inspect the premises and take measurements;
- choosing a suitable method for strengthening floors depending on the type;
- selection of necessary building materials;
- carrying out cost calculations for design and execution of work;
- budgeting;
- drawing up a contract indicating the conditions, term, cost of services, agreement with the customer;
- a team of craftsmen visiting the site and performing the work;
- within the period specified in the contract, turnkey delivery of the finished facility to the customer with the provision of the necessary documentation.
In each case, we approach the implementation of the service individually, and we meet the customer halfway if necessary to make adjustments to the specified scheme.

