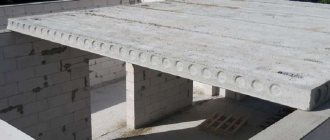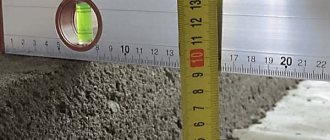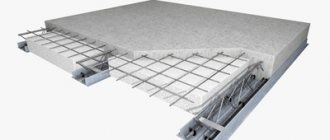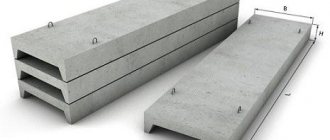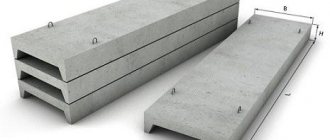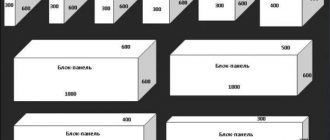Types of reinforced concrete structures and scope
Monolithic slabs are suitable for use in massive buildings made of stone or brick. In a brick house, such an overlap creates a disc that gives the building additional rigidity. When laying interfloor reinforced concrete floors, it is important to choose the type of its manufacture:
- monolithic;
- prefabricated
Both of these methods are common today, but gradually the first one is replacing the second one. The main disadvantages of a monolithic floor are the cost of formwork and the need to wait for the concrete to harden. The advantages include:
- high laying speed;
- reduction of financial costs;
- no need for complex lifting equipment;
- possibility of pouring a slab of complex configuration in plan;
- reliability and strength.
Scheme of a monolithic structure
The advantages of prefabricated technology include:
- high installation speed;
- there is no need to wait until the concrete gains strength;
- reliability and strength;
- simpler manufacturing technology.
This method has slightly more disadvantages than the previous one:
- large mass of individual elements;
- there is a need for lifting equipment (truck crane);
- limited number of standard sizes, difficulty in covering rooms of unusual shapes.
Scheme of a prefabricated product
The choice between technologies for constructing the floor between floors depends on the preferences of the future owner of the house and economic considerations. If the distances between load-bearing walls are far from standard, a large number of non-standard products will be required, which will lead to higher construction costs. In this case, it is better to opt for the monolithic version.
You definitely didn’t know that!
Floor slabs are reinforced concrete structures that are intended for various stable floors between floors of multi-story buildings. Any person involved in the construction industry must understand the types of reinforced concrete slabs, know their standard characteristics, what is their maximum load-bearing capacity, slab length, floor thickness, etc. If we are talking about a high-rise building or a new building, then a specialist will need to know all the nuances of working with this material.
Slab thickness
It is necessary to know the thickness of the slab in order to calculate the total height of the ceiling and floor. This will be required when calculating the height of the floor, room and the entire building. The thickness of the overlap depends on the type of structure chosen. If the decision is made to use monolithic technology, it also depends on the loads from people, furniture, equipment and floor construction.
Prefabricated slabs according to the PC and PB series
These elements are most often used in construction. PC slabs are round-hollow. They are laid between floors, both in private houses and in multi-storey buildings. PB boards are a fairly new technology that is gradually replacing the PC series. They can be produced in any length, regardless of the dimensions given in regulatory documents. They differ in the manufacturing method - the continuous molding method. They have some limitations and are not fully studied, but they are successfully used in both private and mass construction.
Design diagram measuring 220 mm
The thickness of the plate is standard. Is 220 mm. To calculate the total height of the floor with the floor structure, you need to add to this value:
- concrete screed thickness, approximately 30-50 mm;
- if soundproofing or insulation is necessary, the thickness of the thermal insulation material (30-50 mm for sound insulation, 100-150 mm for thermal insulation);
- flooring (depending on the type, the highest height will be for a wooden floor, the smallest for linoleum or ceramic tiles);
- ceiling design.
In total, the height of the concrete floor in a private house with a floor structure when using PB or PC series slabs is approximately 300 mm.
PT series plates
These elements are in most cases used as additional elements for the PB and PC series. The laying of such slabs between levels is carried out in those places where the distance between the walls does not allow the installation of large-sized products. They have small dimensions in plan, which allows them to cover small spans. The slabs are suitable for installation over corridors, bathrooms, utility rooms and storage rooms. Support can be done on all sides.
Reinforced concrete products for residential and public buildings
Product thickness 80 or 120 mm. The total height of the reinforced concrete floor with floor elements is 150-200 mm, depending on the type of floor covering.
When used, align with PC and PB products along the upper edge of the floor.
Irregularities are corrected using the ceiling structure.
Overlapping according to profiled sheet
A fairly common method for private housing construction. In this case, the profiled sheet serves as formwork and a load-bearing element of the monolithic slab. Main design elements:
Product design based on profiled sheets
- load-bearing beams (I-beams, channels or angles with a large flange width);
- corrugated sheet, which is laid on the beams (the waves should be perpendicular to the load-bearing elements);
- layer of concrete mortar.
All thicknesses are selected depending on the payload. For a private house, you can give the average values of a monolithic slab between spaces located at different horizontal levels:
- The height of beams (I-beams or channels) for spans up to 5-6 meters is approximately 220-270 mm.
- The wave height of the corrugated sheet plus the thickness of the concrete layer depends on the step between the load-bearing beams and the planned load. The minimum value for a monolithic slab of a private house is 150 mm.
- Concrete screed, the thickness of which is 30-50 mm.
- If necessary, add a layer of insulation from 30 to 150 mm, depending on the purpose of its installation.
- Clean floor design. The thickness depends on the type of flooring.
Supporting a profiled sheet can occur in two ways:
- on top of supporting beams;
- adjacent to them.
Calculation using a profiled sheet
In the first case, the thickness takes into account the full height of the I-beam or channel, and in the second, the thickness of the reinforced concrete floor is significantly reduced. The minimum height is for light loads.
According to regulatory documents, the weight of floors in a private house is 150 kg per square meter.
When calculating, this value must be increased by a safety factor of 1.2. For more severe loads, reinforced corrugated sheets and a thicker concrete layer are used.
Ribbed monolithic ceiling
For a private home, you can use another technology for making a floor base. Ribbed reinforced concrete slab consists of long ribs spread along the long sides of the room and a thin layer of concrete between them. The space between the ribs is filled with insulation (expanded clay, mineral wool, expanded polystyrene, etc.).
Calculation of ribbed structure
The thickness of the monolithic slab is calculated from the following values:
- Rib height. For private housing construction, in most cases a thickness of 200 mm is sufficient. In this case, the thickness of the area between the ribs can be 50-100 mm. The rib width is selected to be approximately 100 mm.
- Thickness of cement-sand screed. Accepted within 30-50 mm.
- Floor construction. The thickness depends on the floor covering and on average is in the range of 10-50 mm.
A ribbed ceiling, as well as a corrugated sheet, allows you to reduce concrete consumption while maintaining a sufficiently large thickness. Making ribs is a difficult task. The use of corrugated sheets allows you to create a floor with a ribbed surface without unnecessary labor costs.
Proper selection and calculation of the thickness of a concrete slab will allow you to calculate the height of the premises, the consumption of concrete mixture and determine the financial and labor costs at the design stage of the facility. In the case of prefabricated floors, the thickness for all elements is standard.
Calculation and production of ceilings using corrugated sheets
The technology for pouring a monolith is practically no different from a similar process using boards, laminated plywood and laminated chipboard. Since the ceiling will be ribbed, it will have to be covered with a tension or suspension system. To create the formwork you will need a profiled wall sheet, which is characterized by increased strength.
The panels can be laid end-to-end or overlapping. This depends on the configuration of the support system. To prevent the sheets from moving, they need to be screwed to the beams. Cellophane laid on top of the formwork will protect the corrugated sheet from contamination and prevent leaks.
The formwork manufacturing procedure, reinforcement and pouring are carried out according to standard methods.
Concreting
Next, heavy concrete with a compressive strength class of at least B20 is poured. Pouring is carried out with a concrete pump. The concrete is compacted and leveled using a vibrating screed - electric or petrol. Some builders use deep concrete vibrators. However, experts do not recommend doing this, since there is a danger that under the pressure created by the vibrator, the aerated concrete will be “squeezed out” beyond the reinforced belt along the perimeter of the ceiling.
Concrete acquires brand strength 28 days after pouring. However, the supports can be dismantled and construction of the building can continue once the concrete reaches 70% strength. In summer this happens every other week. But you need to be sure that this happened. Therefore, the strength is measured with a special device, and only on the basis of its readings do they begin further work. Well, or wait 28 days.
On the lower floor side, the ceiling can be easily finished with one material or another. For example, plaster with a thick layer over a fiberglass mesh.
Installation of floors in a log house
If the ceiling is installed in a log house, then the beams are tightly cut between the crowns (no additional fastenings are used). If the ceiling is erected in a frame building, then the beams are supported on the frame, secured with staples, pins or nails.
In order to save heat and provide sound insulation, the space between the beams is filled with insulation. They do it this way: sheets of glassine are laid over a continuous boardwalk, then heat-insulating material is placed or poured onto the glassine.
What the cross-section of the beams should be can be found out from specially designed tables.
When installing wooden floors, special attention must be paid to the passage of chimney, stove and boiler pipes through the floor. The distance between the pipe and the wooden structural element must be at least 25 cm
It is necessary to install a heat-insulating gasket around the pipe itself. For this, sheet basalt or asbestos is used.
Articles about floors in a country house
- Flooring device for a stone house
- Wooden floors - protection and strengthening
- back to the section “Building a house with your own hands”
Step-by-step instructions for building a cellar
After preparing the base, you need to make a reinforcement cage, for which cut reinforcing bars should be laid over the entire area inside the foundation, observing the design cell pitch. After the reinforcement bars are tied with mounting wire into a single frame, bricks or spacers should be placed under it so that the frame does not lie on the ground. The construction technology provides for a frame that must consist of two tiers, each of which must be at least 5 cm away from the surface of the earth or monolithic slab.
When the frame is laid, you can begin installing the formwork. It is advisable to make it from wooden panels with a waterproof coating; if they are missing, formwork from boards will do, but it is advisable to cover its inner surface with polyethylene to prevent rapid loss of moisture from the concrete. The formwork should be slightly higher than the foundation level.
Now all that remains is to pour the concrete mixture over the entire surface. The foundation must be poured all at once, without allowing individual sections to harden. To remove pores and voids, it is advisable to use a deep vibrator or vibrating screed. After laying, the concrete surface is leveled, giving the necessary slopes, if necessary. For the first few days, it is recommended to moisten the surface of the slab with water to prevent uneven drying of the upper and lower parts of the slab. It will take up to 6 days for complete hardening.
After the foundation has hardened, walls and ceilings can be erected. Frost-resistant brick is considered the best material for basement walls. But this is one of the most expensive options, so today walls are built from prefabricated structures, which are much cheaper. An ordinary board, which will need to be insulated and treated with polymer materials, is suitable as a material for the ceiling.
