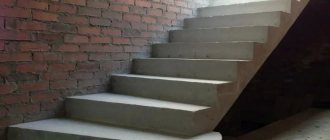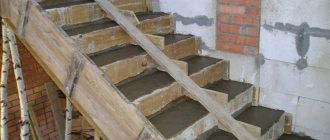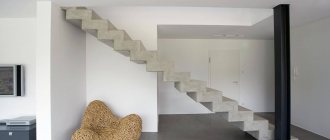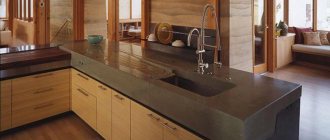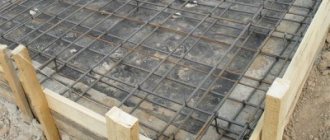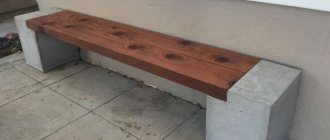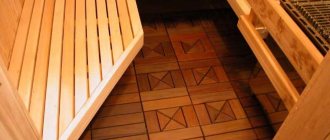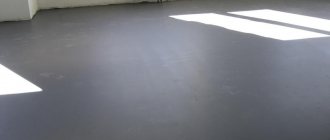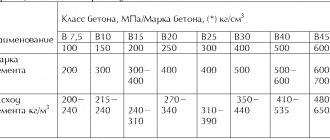Monolithic concrete stairs are one of the types of construction for arranging porch steps or interfloor passages. Most often, this type of stairs is installed in houses made of brick, foam concrete, aerated concrete, etc. In wooden buildings, they prefer to make structures from wood.
Concrete is the most durable and affordable material for making stairs. The design can be of any shape, configuration, size, but in any case it can easily withstand mechanical loads and last as long as possible, without the need for repair or replacement.
Depending on the location, monolithic concrete stairs can be internal or external. According to the type of construction, there are screw and marching ones; after pouring, they provide a large selection of options and finishing materials.
Durability, practicality, resistance to various influences, relatively low cost, and the ability to do all the work yourself are the main advantages of concrete stairs, which make them the most popular option for private and industrial buildings.
Stage #1. Choosing the type of staircase
First you need to choose the shape and type of staircase design. By design, all monolithic concrete stairs can be divided into straight (single-flight and double-flight) and spiral (spiral).
The simplest option is a straight single-flight staircase inscribed between two walls. In this case, the end parts of the stairs, as such, are absent and the formwork elements are attached directly to the walls.
It is more difficult to build a staircase supported by only one wall. To form the free end of such a staircase, one side part is added to the formwork structure.
There are flight stairs without supports on the walls, that is, they rest on only two points - the upper and lower ceiling. To build such a staircase, it is necessary to assemble formwork with two side parts.
Despite the simplicity of the device, it is not always possible to build a single-flight staircase of the required height in an ordinary house. Or rather, there is not enough space to install it. Then they build a two-flight staircase, the flights of which are located among themselves at the required angle (traditionally 90°). Such designs come with interflight platforms or winder steps.
However, the most decorative (but also difficult to implement!) among monolithic staircases are spiral structures. The difficulty lies in the manufacture of irregularly shaped formwork that can form a curved staircase. For such formwork, many custom-made curved and bent panels are used. Also labor-intensive is knitting an irregularly shaped frame.
Spiral staircases can rest on one wall or be located at a distance from the walls, that is, have two side faces of their own.
Thus, for a home craftsman who does not want to use the services of professionals, it is better to prefer a straight single-flight staircase for construction.
Introduction
The vagaries of nature have no effect on strength and appearance
Any staircase structure must ensure reliability and safety in use. It is technologically complex and is designed for more than one year of service. And if it is placed at the entrance to a house or inside a residential building, the issue of aesthetics is important.
Concrete stairs have many positive aspects:
- Great possibilities for accommodation. The design is not affected by the level of humidity from the inside or the vagaries of nature from the outside.
- Its strength can withstand carrying heavy furniture
- The structure is not susceptible to the negative effects of fungus, mold, water, or temperature changes. Not destroyed by fire (escape routes are made of concrete and metal)
- Monolithic spans are a solid and massive appearance of the room
- Possibility of manufacturing stairs of any shape, even the most complex. The main condition is a thorough, neat foundation
- For decoration, you can use a large selection of materials: carpet, laminate, wood, marble, granite slabs and much more. A concrete flight of stairs camouflages well with any style
- Quiet steps, even with wood cladding
- No special care required
Concrete staircase
With all the above advantages, there are some disadvantages:
- Even simple configurations fall into the category of increased complexity. When installing it yourself, you need to prepare for labor-intensive work and a lot of physical effort. Complex models can be done by people with professional skills
- The work takes a long time, even if the preparation and production of the formwork were carried out quickly. It takes about 4 weeks for concrete to mature and gain strength. Patience will be required
- You can use the interfloor span only after the solution has completely dried
- Requires cladding, which leads to additional expenditure of money and time
- It is necessary to provide in advance so that the foundation of the living space and floors can withstand such heavy structures
Stage #2. Design calculation
Before starting construction of the staircase, it is necessary to carry out a preliminary calculation of all its elements. And develop a drawing indicating the dimensions of the structure, the number of steps, their width and height.
Climbing angle
The first important characteristic is the angle of ascent (inclination), which determines the height and length of the stairs. Given the same height, a staircase with a rise angle of 25° will always be longer than a staircase with an angle of 35° or 45°. For example, a staircase with an angle of 25° and a height of 3 m forms a span projection of 6.4 m. A staircase of the same height with an angle of 35° produces a span projection of 4.3 m. A staircase with an angle of 45° produces a span projection of 3 m.
In other words, to build a staircase with a span angle of 25°, it is necessary to spend 2.35 times more materials than to build a staircase with an angle of 45° (with the same height of both structures).
Step sizes
Having chosen the height and angle of inclination of the stairs, you need to break the structure into steps. Optimal dimensions: step height – 16-20 cm, width – 27-30 cm.
If you make steps higher than 22 cm, then it will be difficult to climb them, especially for older people. People accustomed to the traditional step of steps will stumble and fail to reach the next step when climbing. There is a risk of falling while descending. Too low steps (below 15-14 cm) are also inconvenient. An adult will “mince” along them. Although they are safer for older people. They are also suitable for children.
As for the width of the steps, it is unreasonable to make them less than 25 cm. The foot will slip when stepping onto the tread. A step width greater than 31-32 cm will force a person to lengthen his step in order to get to the next step.
When choosing the size of a step, you can use the formula: 2H + L = 60-64 cm. In this case, H is the height of the step (riser), L is the width of the step (tread). For example, the above figures for optimal sizes fit perfectly into the calculations: 2 x 16 cm + 30 cm = 62 cm.
Stair width
The width of the staircase usually depends either on the distance between the walls where it needs to be fitted, or on the availability of free space. It is undesirable to choose a width of less than 80 cm. This is too narrow a staircase; going up (or down) it will feel like walking through a tunnel. In addition, it is inconvenient (or impossible) to carry furniture along such stairs. The optimal width is more than 0.9 m.
The calculations of the staircase design are described in detail in the video:
How to choose finishing material?
The choice of material is influenced by the location in which the staircase is located and the method of finishing the floor on both floors. It's also worth asking yourself a few more important questions.
What shape does a flight of stairs have? The steps of straight flights can be covered with almost any finishing material. For winder steps, it is better not to choose materials that will have to be cut locally (ceramic tiles, stone cladding) - the steps will not look very aesthetically pleasing, and the material consumption will be excessively large.
Who will use the stairs? In a house where there are small children or elderly people, the stairs must be covered with a material that perfectly absorbs falls. If children often play on the steps, the facing material should also be warm (wood, carpet).
Should stairs be quiet?
Different finishing materials absorb sound differently, which can affect the comfort of using the stairs.
Carpeting and wood are good at absorbing sound, while stone and ceramic tiles sometimes increase footfall noise.
Will the staircase be damaged?
If the arrangement of the house has not yet been completed, you should take into account that when moving furniture, the stairs may be damaged. In this case, for finishing the steps you should not choose soft types of wood or carpeting that are susceptible to damage.
Stage #3. Formwork assembly
After all the calculations, it’s time to create the future outlines of the stairs. That is, to build formwork into which concrete will be poured in the future.
Assembling the formwork is the most difficult stage in the construction of a staircase. It requires scrupulous, careful work with precise alignment of all pre-calculated dimensions of the structure. Any mistake at this stage can lead to failure of the entire construction project (the shape of the structure, its dimensions will be disrupted, and the surface will be inconvenient for subsequent finishing).
To build the formwork you will need:
- waterproof plywood (thickness 12-18 mm) or edged board (thickness at least 30 mm) - for the lower part of the formwork (bottom), edging and risers;
- waterproof plywood (thickness 6.5-9 mm) - for curved sections (if necessary);
- boards (thickness 50 mm, width 150-170 mm) or support bars 100x100 mm - for supports;
- bars 100x100 mm - for connecting sheets of plywood or boards to each other;
- metal corners, wood screws (3.5 mm) - for fastening.
Wooden formwork elements in contact with concrete must be absolutely smooth. Then the concrete surface after hardening will be smooth, practically not requiring finishing. Therefore, the sides of the boards that are planned to be placed on the inside of the formwork must first be sanded. If smooth plywood is used, then no preliminary leveling actions are necessary.
The formwork is assembled as follows:
1. Place the lower part of the formwork, which will hold the entire mass of concrete. To do this, you can use dimensional sheets of plywood or boards. They are tightly fastened to each other using bars secured to the outside of the formwork (ready-made wooden panels can be used). From below, the lower part of the formwork is supported by boards or support bars. The pitch of the supports must coincide with the pitch of the steps.
Fastening the formwork elements is usually done using self-tapping screws rather than nails. The fact is that after the concrete hardens, the formwork will have to be removed, which is easy to do by unscrewing the screws. It is more difficult to remove nails, so they try not to use them for formwork.
2. The side edges of the stairs are limited by edging - plywood or edged boards. The edging is also reinforced with boards (bars) from the outside, since by itself it will not be able to withstand the pressure of concrete. The boards are securely fastened to the flange, especially if they were set at an angle. At this stage, the structure is usually reinforced (see stage #4).
3. Install the boards (plywood) of the risers, securing them to the flange (or to the wall) using metal corners.
4. All joints of formwork elements (plywood, boards) are covered with cement-sand mortar or leveled with an angle grinder or plane. Such alignment of the formwork walls will allow you to obtain a smooth, even surface of the concrete staircase at the end of the work. This will make further work easier for the finishers, that is, plastering and grinding work on a ready-made concrete structure will be possible to a minimum.
Wood - for a home with soul
The wooden staircase evokes associations with the interiors of old houses. Thanks to its many advantages, it is also appreciated by owners of modern interiors.
Wood is warm to the touch, and it visually makes the room warmer. It is a springy material that absorbs falls well. Wood is readily used because of its plasticity and ease of processing: it can be adapted for steps of any shape.
Many people choose this material because of its natural color and layering pattern. But a wooden staircase can also be painted or coated with stain, thus giving it a completely different look.
Great opportunities are opened by the use of exotic wood, characterized by a rich palette of colors: from white - through yellow, red, brown, olive, green - to deep black.
Often only treads are made of wood, and the risers are left in plaster painted white. Such a staircase is made not only for reasons of economy - it looks light and less monotonous.
But it should be remembered that white risers get dirty very quickly, the plaster may fall off, and the painted surface is not so easy to clean. To avoid this, the risers must be plastered with durable cement mortar.
For painting, it is recommended to use paint that forms a smooth and water-resistant finish (for example, vinyl or acrylic).
You can also use other materials to finish risers: resin-based plaster, ceramic tiles and even steel sheets.
The risers are finished with mosaic plaster. Against its background, treads made of light oak stand out expressively
Oak boards were used for the treads, and stone or ceramic tiles were used for the risers.
Dark wood overlays protect the surface of the treads and the top of the riser
A staircase with a straight flight can be finished with almost any material. In this case, dark wood is used, contrasting with the color of the walls.
Due to the risers painted white, a staircase with wooden steps seems lighter
Ceramic tiles - for the practical
It is so diverse that it allows you to arrange a staircase for any interior. Richly decorated Southern-style tiles will create the climate of a Greek tavern, floor tiles imitating old stones will create a farmhouse atmosphere, and sparkling polished porcelain tiles will create the atmosphere of a modern residence.
Is this a good material for stairs from a practical point of view? The tiles are cold, hard and do not absorb falls. At the same time, it is easy to keep clean, cheaper than stone, and much more durable than wood. It does not burn - in the event of a fire, it does not contribute to the spread of fire between floors.
However, if all elements of the staircase are tiled, it will look too monotonous. Interesting effects are achieved by combining ceramic tiles with other materials, such as wood.
Which tiles are suitable for stairs?
Tiles that have certain parameters are suitable for stairs: they must have a high abrasion class, preferably IV or V, a hardness of at least 5-6 on the Mohs scale and anti-slip properties.
Such high requirements are imposed only on treads - risers may have lower technical parameters.
The surface of tiles intended for treads must be corrugated (corrugations are convex or concave elements on the surface of the tile) or embossed (relief is convexities on the entire surface of the tile).
The staircase can also be tiled with matte tiles with an uneven, rough structure.
For internal stairs, floor tiles, gres and clinker are used.
Mosaic ceramic tiles are used for steps and risers, as well as for flooring in staircase halls
Ceramic tiles of various colors were used to decorate the steps of the staircase, reminiscent of a multi-colored carpet.
Stage #4. Knitting and installation of reinforcing mesh or frame
If the staircase is small, then for reinforcement you can use a mesh knitted from reinforcement with a diameter of 10-12 mm. The reinforcing bars are placed in increments of 15 and 20 cm to form a mesh with a cell of 15 x 20 cm. The bars are tied together using wire.
For a large staircase, a reinforcement cage is used. It consists of two or more meshes connected to each other by vertical rods. Leave a distance of 2-3 cm between the meshes.
The reinforcement frame (mesh) is a kind of “skeleton” of the structure; it will hold the frozen concrete mass. Therefore, the horizontal frame rods (mesh) are fixed in the wall for reliable connection with the future concrete staircase. To do this, holes of the required diameter are drilled in the wall and pins are driven in with a hammer.
The frame or mesh is laid on the lower part of the formwork at a distance of 2-3 cm from the bottom. To raise the reinforcement, you can use stones, bricks or special plastic supports.
Calculation of the stairs to the 2nd floor using an online calculator
There are many online calculators on the Internet that make the task of calculating stairs as easy as possible and quickly resolve all issues.
The basis for programs for online calculators are the requirements for staircase structures and standards regulated by GOST. An example of one of the good calculators is zamer-doma.ru.
It works simply, just enter data such as the height, length of the opening, number, thickness of steps, height of their edges, maximum width of the stringer, as well as the direction of rise and orientation of the first step relative to the floor of the 2nd floor to get:• a drawing of the staircase;• length the upper bowstring;• the angle of inclination of the structure;• the size of the step between the cuts under the steps on the bowstring;• the height and depth of the steps;• the height of the understep;• recommendations for changing parameters to increase the comfort of the stairs.
Staircase parameters required for calculation on the calculator
Another free online calculator is lestnicmir.ru. With its help, you can calculate the most appropriate design and receive recommendations for improving its ergonomics.
To do this, you only need to select the type of staircase, enter the required overall dimensions and data on the steps, the calculator will do the rest itself.
Sketch for calculating a staircase with a turn
Estimated dimensions of the stair string
A good staircase calculator domaizbrusa-pestovo.ru
It is easy to use - you just need to pay attention to the prompts and enter the parameters required by the system
This online service allows you to perform structural calculations. There is also a material calculation calculator here.
The program will also produce a drawing of the staircase, where the main dimensions will be indicated, the markings of the upper points of the steps on the string, the angles at which the steps are located relative to the string, and other defining dimensions.
Calculator for calculating stairs domaizbrusa-pestovo.ru
The o-builder.ru calculator will quickly calculate a straight staircase
Stage #5. Pouring concrete
For the stairs, use concrete of a grade no lower than M200 (class no lower than B15). It is either mixed independently using a concrete mixer, or ordered from RBU.
A very important rule: concrete for stairs must contain crushed stone of at least 10-20 mm in size. Large crushed stone will help hold the concrete in the space of the steps. A finer aggregate, on the contrary, will make the concrete mobile and viscous, which will lead to its leakage from the formwork of the steps.
Filling is performed according to the following scheme:
1. Start pouring from the lower steps. First, the 2-3 lower steps are poured with concrete.
2. Compact the concrete. Tamping helps to increase the density and strength of the composition, as it removes air pockets from its thickness. The easiest way to tamp: after pouring, the concrete is pierced with reinforcement in several places. However, this method is not very reliable. It should be remembered that 1% undercompaction of heavy concrete leads to a decrease in its strength by 5-7%! Therefore, professionals prefer to compact concrete not with reinforcement, but with a special mechanism - a construction vibrator.
With any type of compaction, some of the concrete will be squeezed out through the formwork. The extruded concrete is transferred up or down (to where there is an insufficient amount of mixture).
3. The steps are given their final shape by smoothing them with a trowel (trowel).
4. All overlying steps are poured in the same way.
5. The poured concrete is covered with a film to prevent premature hardening and the formation of cracks. Instead of film, you can use another method: periodically moisten the concrete that has not yet hardened by sprinkling it with water.
On-line calculator
| Name of material | Unit | Quantity | price, rub. |
| Formwork | PC | 1 | |
| Armature | mp | ||
| Concrete | m3 | ||
| Hardware and consumables | PC | 1 | |
| Fare | PC | 1 | |
| Operation of machines and mechanisms | PC | 1 | |
| TOTAL price of materials | |||
| TOTAL price of work | |||
| TOTAL price of work and materials | |||
Discount on stairs less than RUB 105,000.
does not apply. * From the clean floor of the 1st floor to the clean floor of the 2nd floor. ** The width of a trapezoidal flight of stairs is taken as the arithmetic mean. *** The pump is rented for a shift (up to 7 hours); it is possible to fill 1, 2, 3 stairs at one site. Make a copy by clicking the (PrtScr) button and receive a full staircase estimate by sending a scan in the feedback form.
Get a full estimate
Stage #6. Removing formwork
The formwork is removed carefully, in several stages. First, after a few days (5-7 days), when the concrete mass has hardened, remove the formwork from the steps and the flanging. You need to act carefully. If the concrete is still wet, under no circumstances should the formwork be removed. Otherwise, the surface of the stairs will be damaged (possibly cracking or chipping).
The steps and ends of the stairs, freed from formwork, are leveled using grinding machines. It is most convenient to use a regular grinder with a circle on concrete, which will make the surface of the stairs smooth and even.
Only after 21-28 days (depending on the weather and the rate of concrete hardening) can the retaining boards and the lower part of the formwork be removed. This is a very important moment. If the support is removed too early, there is a risk of collapse and destruction of the entire concrete structure.
After complete removal of the formwork, the lower part of the stairs is sanded with grinders.
Monolithic construction - advantages and benefits
Like all other structures and structures, monolithic buildings are not ideal and perfect. Despite this, the advantages of monolithic construction are obvious, so by choosing this method of construction work, the customer has many benefits and advantages. The main advantages of monolithic construction, for which a huge number of clients choose it, are:
- High speed of construction;
- Increased seismic resistance. Some buildings erected using monolithic technology can withstand an earthquake of up to 8 points, maintaining their integrity and undamaged;
- Minimal shrinkage of buildings and structures, due to which there are no cracks, and external and internal finishing can be carried out immediately after the construction of the building and completion of the main construction;
- Being seamless, monolithic houses are durable, and in some cases their service life reaches up to 100 years. Thanks to this, monolithic construction technology is used in the construction of military facilities or metro tunnels;
- Minimum weight of the building, allowing the construction of monolithic houses in areas with problem soils;
- Uniform distribution of the load along the perimeter of the load-bearing walls has minimal impact on the foundation, extending its service life;
- The use of panel formwork during monolithic construction eliminates the need for the developer to bring large and bulky structures to the site;
- Reduced construction costs compared to brick buildings or cinder block structures;
- Freedom of the designer and designer, allowing him to embody the most daring and unexpected architectural or planning solutions and ideas during work;
- The minimum thickness of the walls reduces the overall load of the building on the foundation;
- Increased resistance of the house to moisture penetration due to monolithic impenetrable walls.
Disadvantages of monolithic construction
Prudent and insightful customers and developers, before choosing a particular construction technology, carefully analyze both its advantages and disadvantages. Like any other technology, monolithic construction also has its disadvantages. The main disadvantages of monolithic construction are:
- Higher labor intensity during construction;
- Increased cost compared to panel-frame houses;
- Preliminary calculation and planning of communications and chimneys, due to the lack of possibility of subsequent redevelopment;
- It is mandatory to observe the concreting temperature, which must be at least 5 degrees Celsius, which otherwise reduces the quality characteristics and properties of the concrete mixture;
- To achieve increased strength and monolith, the process of pouring the concrete mixture must be carried out continuously in several directions;
- It is necessary to compact the poured concrete mixture as intensively and efficiently as possible, because even with minor omissions at this stage, the shortcomings of the monolith will be obvious;
- Reinforced concrete walls have high thermal conductivity, so they need additional insulation after construction is completed;
- Monolithic buildings and structures have low sound insulation.
After the user carefully and without bias studies all the pros and cons of monolithic construction, it is easier for him to make an informed decision as to whether to look for a company that will perform the work at a professional level.
Monolithic construction is a technology that has proven itself in many cases and today is actively used in many large cities, regions and even small towns.
Main types
The following types of stairs are distinguished: main and auxiliary. Most often, the design is used for unhindered movement between two floors.
The solution to the question of how to choose a staircase directly depends on the key characteristics of the connection. For example, installation will be radically different when going up to the attic or second floor. The types of staircases by design should be selected depending on the purpose.
Marching
Marching structures are a direct rise on which spans with platforms can be installed. They can withstand more weight, so they are used to connect basement floors. It is also allowed to turn the march if such a design is provided for by the owners of the house. The use of stringers or bowstrings is necessary to create marches. A concrete or wood beam will provide the required level of strength.
The marching shaped type of stairs has a number of advantages:
- Easy to assemble and a wide selection of materials that can be used to create the structure.
- Attractive appearance. The steps can be decorated in any style that fits into the design of the room.
- The lift can be supplemented with a rotating element.
- Possibility of creating closed approach walls. Read more: how to make a two-flight staircase?
Rotary structures
In the process of choosing a design option, it is necessary to take into account the type and size of the room. Turning staircases are often used in combination with studio apartments. On the second floor there is a sleeping place. The types of stairs to the second floor can be very diverse. For example, they are often made in high-tech or postmodern style. Thanks to this, it is possible to significantly save space.
Which staircase is better can only be determined by the user after analyzing the needs and operating features. The combination of wood and metal looks unusual and impressive. Concrete risers will also need to be supplemented with various decorative elements. Rotary types of stairs have the following advantages:
- Lifts of this type of stairs can be used in any premises.
- Large selection of materials and designs.
- They will be a great addition to any design.
The structure must be at least 0.8 meters wide. Thanks to this, it is possible to significantly save space and harmoniously decorate the interior. If in doubt, consulting a specialist in this field will help you decide which staircase is best.
Winder steps in turning staircases
The safety requirements for the design of steps on all lifts are the same. Winder steps with a 90-degree turn help to significantly save space. Unfortunately, it is not possible to install ramps for the disabled. That is why the design can only be used at home.
Each type of staircase has its own nuances
The design can be made unique. Thanks to this, it will become a real decoration of any interior. The space under the stairs can be left open. This will significantly expand the room visually. Straight flight stairs are significantly inferior to this option in terms of appearance. The first option can become a real highlight of the interior of any room.
Experts consider the best option to be a design that can rotate 90 degrees. When using it, the likelihood of injury is minimized. The design makes it easy to climb. It leaves enough space for movement. It is considered ideal for a home where children live.
Read more: how to make a staircase with winder steps?
Screw or spiral
Screw, marching structures are formed around the base. They allow you to conveniently and practically connect several levels of a building at once. Key elements of the staircase:
- Central (axial) part.
- Steps.
- One of the parts of the structure must be attached to the load-bearing wall. It becomes the support for every step.
- A correctly selected bowstring gives rigidity to the structure.
The rise can be made of metal, concrete, stone, wood, glass. There are many combined options that will complement the interior of any room. It is necessary to understand what is called bowstrings. Stability also depends on other parameters.
This is interesting: everything about spiral staircases.
Manufacturing technology
To make a concrete porch with steps with your own hands, you will need to perform the following steps one by one:
- mark on the ground surface a place for building a porch;
- perform waterproofing;
- build formwork;
- lay the reinforcement;
- prepare concrete solution;
- fill the frame with a binder mixture;
- carry out finishing work;
- veneer the stairs.
When starting construction, it is necessary to follow the project, checking the drawings. When designing a landing, you should provide enough free space for the unobstructed opening of the front door.
It all depends on the style
The staircase, like any other interior element or decor, must be designed and decorated in accordance with the style used in the interior of the house. The most common is the classic design, with railings in the form of balusters. Yes, it fits perfectly into many other styles. But there are other options that have their own characteristic features.
Let us briefly introduce you to some of them:
Baroque
This style personifies grandeur and wealth, which also applies to stairs. Here they are rarely straight, mostly twisted, round or broken. If the option is marching, then most often it is divided into two, going in different directions. Even if the design itself is simple in shape, it should be richly decorated with marble and mosaics, wood carvings, forging with ornate patterns and gilding.
Wrought iron railings with gilding for a baroque staircase
Art Deco
Art Deco style is another one of those that promotes a comfortable life and grace. In fact, a staircase decorated in this style can rightfully be called an object of art. It is designed with low steps, with complex patterns on curved railings. There should be no conciseness; we need unusual ideas regarding ornaments on fences. The staircase itself is a semicircular spiral or multi-flight, often designed in contrast to the general background of the room.
Interior of a corridor with a staircase in a private house, Art Deco style
High tech
This style is based on high technology, and the staircase should also correspond to its concepts. The materials mainly used are metal and glass. If it is concrete or wood, then these are often cantilever-type steps, embedded in the wall or resting on one central stringer. No balusters. Fences are glass, black or chrome-plated metal. Alternatively, they are absent altogether.
Staircase decorated in high-tech style
Provence
Of all the country styles, Provence is the most elegant. The style is based on the canons of the classics, but with a focus on rustic everyday life. Structurally, stairs in the Provence style are simple: one or two straight flights, fenced with fairly simple-shaped balusters. The main thing here is not the form, but the content. That is, the walls of the staircase in a private house, which are often decorated with framed photographs, decorative plates, and wall lamps with lampshades, can indicate that they belong to the style.
Interior of a hallway with a staircase in a private house, Provence style
