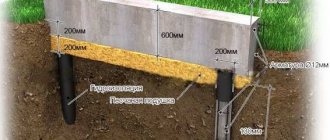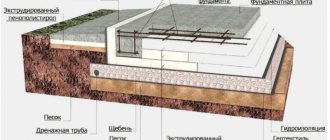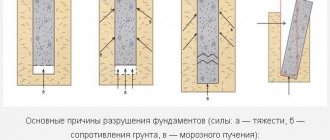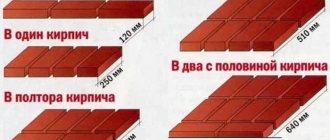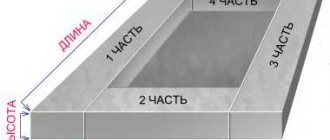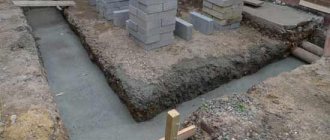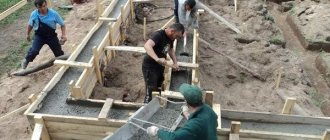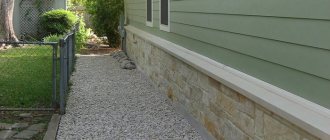Despite the fact that the foundation for sliding gates is a simple structure, it must be approached from a professional point of view. After all, this type of gate has a lot of weight. But the most important thing is that the entire mass of the structure acts not only in the vertical direction. It also works horizontally, when the structure moves to open or close. Plus, the foundation is supported by cantilever-type load-bearing beams, on which the gates are installed.
How to do it right?
In principle, the process itself includes all the same operations that are included in laying foundations of any type:
- Preparation of trenches or wells.
- Manufacturing and laying of the reinforcing frame.
- Pouring concrete solution.
Of course, the installation of a foundation for sliding gates (built with your own hands) has several distinctive features associated primarily with the installation of a mortgage. In essence, the embedded part is a metal profile along which the sliding gate will move. Or rather, the rollers on which the door leaf rests.
Therefore, returning to the question of how to properly make a foundation, you must immediately stipulate which steel profile to use for the mortgage, and how to correctly lay it in the prepared trench. Most often, a channel is used for this. One of the shelves of which will be the plane for moving the rollers.
The length of the mortgage must be at least equal to the width of the gate opening or the length of the gate itself.
Technological features of the sliding system
The mobile mechanism is represented by rollers attached to the bottom of the canvas frame, thanks to which it moves along special guides. This gives sliding gates a number of advantages:
- they have no height restrictions;
- they have low windage (hard to be influenced by wind);
- can be additionally equipped with an automatic control system.
Note: a sliding structure is more expensive than a regular one, has more weight, and requires a strong foundation.
Choosing a type
The foundation for sliding gates consists of two types of structures used: strip or columnar with a grillage. A shallow tape is used as a grillage. Both options are monolithic structures that are filled with concrete. Sometimes, instead of monolithic pillars, screw piles made of a steel pipe are installed, to the end of which a screw cone is welded.
Making the right choice in favor of one or another structure means deciding on the type of soil at the construction site. In principle, the choice will be obvious if you take into account what kind of foundation was laid for the main house. That is, the basis for the choice is the strength of the soil foundation.
But here money savings can come into play, because a pile-monolithic foundation is cheaper than a strip foundation. In addition, in terms of the labor intensity of construction operations, pile construction is easier.
Types of departure gates
Retractables are a separate group that has its own subgroups, which have distinctive features; they are very important to consider when choosing the type of structure.
Suspended - this type has been very popular since Soviet times. This type involves hanging the canvas from a beam located in the upper part
The disadvantages include the fact that the beam above the passage is a kind of limiter for tall cars.
Cantilever structures can rightfully be called an ideal option for Russia, taking into account the climatic conditions. It does not imply the location of the beam at the top of the structure. Even the heaviest snow drift will not interfere with movement. Roller trolleys are used for fastening. To secure it, you will have to equip a sufficiently strong foundation. It is equipped on the side of the opening.
On screw piles. This option involves installing a metal pile to a depth of at least 1500 mm. This element is a kind of load-bearing part.
Mechanical opening and closing is done manually. It is much easier to install such a structure, and the cost is also lower. It is advisable to use such a design only when they are used extremely rarely.
Automatic options are the opposite of manual ones. Opening and closing is carried out using a special device. An excellent solution for a private home.
Scheme
The simplest scheme is the ribbon design. Essentially, this is a trench with a width of 50 - 60 cm, a depth below the freezing level of the soil by 20 - 30 cm. You will have to dig it with your own hands using shovels, leveling the bottom and walls.
With a pile foundation it is a little more complicated. Here you will have to accurately calculate the number of pillars and the distance between them. Although purely schematically they will be located on the same line. That is, it turns out in both cases that the foundation diagram for sliding gates is a straight segment with a length equal to the width of the opening.
At the same time, it is necessary to clearly understand that the elements and the gate design itself are several options, on which the length of the foundation depends. We have already mentioned the rollers that will move along the plane of the steel profile. So this design is called rail, in which the rollers are part of the gate. For it, the foundation is poured in a length equal to the length of the gate or the width of the opening.
If a cantilever design is used, the rollers are part of the propulsion system (electric motor and gearbox). Under such gates, a foundation half the width of the opening is poured. But in both cases, the construction of a foundation for sliding gates must be approached from the same position.
Breed overview
Chinese silk chickens are little known to novice poultry farmers. This is due, first of all, to a certain unusualness and rarity of the species. However, they perform not only the function of decorating the yard, but also have an agricultural purpose. This breed is valuable due to its high taste qualities. Its meat is considered a delicacy; moreover, it contains a large amount of vitamins and amino acids that are beneficial to the human body.
Silk chickens are distinguished by their small body size, but laying hens are capable of hatching eggs weighing up to 35 g. As for their quantity, you can get about 120 pieces per year from one individual. The hen instinct of these birds is well developed, so they hatch not only their chicks, but also foundlings with special tenderness and care.
Chinese chickens have a peaceful nature. Due to this, they get along well with other birds, and also enjoy spending time in the company of people, allowing themselves to be stroked. Thus, silky chickens can be sheared without much difficulty, and their fluff is used for its intended purpose.
To distinguish this breed from another, you don’t have to see it in real life or on video, just read the description. The main distinctive characteristics of silken chicken include the following:
- most feathers of representatives of the silk breed do not have hooks;
- the plumage itself looks more like fluff or wool;
- correct structure only on tail feathers and some flight feathers;
- feet have five toes;
- They have an unusual dark blue skin color, closer to black.
Origin story
As is already clear from the name of the breed itself, silk chickens come from China. The first mentions of them are found in the notes of the traveler Marco Polo, who spoke about birds with black hair instead of feathers. There is an assumption that black silk chickens are the result of crossing chickens with rabbits. Although this, as you understand, is one of the myths about this bird.
The breed was officially recognized in America in 1874. Its development was facilitated by the desire of wealthy aristocrats to have birds with crests and original plumage in their gardens, which more closely resembled silk. At that time, this breed of chicken was called “silki”.
Today, unusual “fluffy” chickens are bred all over the world. As for our country, the Chinese silk chicken was first mentioned in Russian chronicles in the 18th century. Despite climatic differences, this species has acclimatized well in domestic conditions. At the moment, black or Chinese chicken is found in various poultry farms.
Appearance
It is enough to read the description of the appearance of this breed and it immediately becomes clear that it is impossible to mistake it for another. Silk hens with their cap look like a poodle, and roosters have a beard and sideburns. The plumage is delicate and shiny in appearance, and is very reminiscent of silk. There are no hooks on the feathers, which is why they are so elegant and perfectly smooth.
The “black” chicken has a round body shape. Her back is wide and short, and her shoulders protrude. The lower leg is completely covered with feathers and is quite short. The tail feathers are clearly visible in the tail. Silky Chinese chickens have black eyes, turquoise lobes, a comb and a blue beak. The plumage of this breed can have a variety of colors: white, gray, golden, black and even blue.
In their homeland, these birds are called chickens with crow bones, due to the fact that their bones, skin and muscles are black. This color is due to the diffusion of the natural pigment eumelanin in the tissues of chickens. The silky breed has soft and silky plumage, the presence of five toes, as well as black skin and bones. The internal organs are also black. After watching the video (author Tatyana Kholomyova), you will understand why these chickens are so special.
Excavation
First of all, markings are carried out on the ground, where the location of the foundation structure is determined. Next, using shovels, a trench is dug out with the specified parameters. Let us remind you again:
- Depth – below soil freezing.
- Width ranges from 50 to 60 cm.
- The length of the pit was mentioned.
If a decision is made to build a pile foundation, then it is necessary to determine the load from the gate on the pillars. That is, the weight of the gate itself is calculated. Everything will depend on what materials they were assembled from. But, as practice shows, most often pillars with a diameter of 10 - 20 cm with a distance between posts of 1 - 2 m are used for this. Therefore, work must begin with the construction of wells. It is better to do this with a garden drill, but you just need to choose the right diameter.
If you decide to install screw-type metal piles, then you need to take into account the width of the foundation, taking into account the dimensions and dimensions of the gate. In this case, the width refers to the width of the grillage. The more massive the gate, the wider the foundation grillage under the gate should be.
Assembling a metal frame
To make the foundation reliable and strong, it is strengthened with the help of an embedded component - a U-shaped frame. The racks of the latter are made of reinforcement with a diameter of 12 mm; a horizontal channel 20 cm wide is used here - it will help to evenly distribute the load throughout the entire product. The length of the mortgage is determined by the dimensions of the opening - standardly this is half the same parameter of the entrance area, that is, for a 4-meter gate a 2-meter frame is required.
The U-shaped profile requires transverse reinforcement in increments of 30-40 cm; 2 methods are used for its assembly:
- welding of the reinforcement frame and further fixation of the channel; welding of rods and angles to a metal workpiece.
To tie the reinforcement, welding or steel wire is used. The top of the metal pins should not protrude above the soil surface. The building level will help check the horizontal installation of the workpiece - this way you can avoid distortion of the structure.
Installation of embed and pouring concrete
As for the embedded structure, as mentioned above, metal channels are most often used for this. There is one nuance here that concerns the dimensions of this steel profile.
If a channel number 20 is installed, then it will be enough to lay it in the foundation structure, attaching it to the reinforcing frame.
You can lay two channels number 10, fastening them together with reinforcement or corners.
In this case, this structure is laid so that one of the profiles ends up deep in the foundation body. Now let’s talk about how the mortgage is installed and installed.
There are also several options here. One of them is to lay a reinforcing frame in the prepared trench, and then weld a channel to it. The second option is to assemble the entire frame together with the mortgage outside the trench. And then lay the entire structure at its destination. If the trench depth is shallow, the frame can be a series of reinforcing bars or angles welded to the channel (the latter option is better). They are bent in the shape of the letter “P” and welded to the channel with a shelf. The free ends of the reinforcement or corners will lower the structure down.
To strengthen a reinforcing frame of this type, it is recommended to tie the reinforcement or corners with transverse (horizontal) inserts from the same reinforcement or corners.
As for the pile foundation, the mortgage is welded to the reinforced frame of the grillage. If these are screw piles made of steel pipes, then the channel is laid on them and welded.
By the way, it should be noted that the channel is additionally attached to the sliding gate post. But before doing this, it is necessary to align the mortgage in height and in the direction of movement of the gate structure. Now about concreting. This process is no different from the usual foundation pouring. To do this, you need to prepare concrete with the classic recipe: cement - sand - crushed stone in a ratio of 1: 2: 3. And, as usual, the poured solution must stand for at least 28 days. But here there is one important nuance.
Before pouring the foundation for sliding gates, it is necessary to lay an electric wire under the upper shelf of the channel. This is in case the gate itself will be opened by an electric drive. In this case, the cable must be placed in a plastic corrugation.
The concrete pouring itself is carried out in three to four stages. That is, one layer is poured and compacted. Then the next one is applied to it with the same operations to remove air from the mortar mixture. And so on. The only thing you need to pay attention to is the level of the upper flange of the embedded part. It cannot be covered with a solution. In principle, this will not work, because even at the installation stage it is necessary to ensure the height of the reinforcement frame structure above the ground level.
Do-it-yourself sliding gates on stilts must be provided with guaranteed strength. Therefore, concrete is poured into wells in accordance with the rules for laying pile foundations. And this is not only the correct selection of the diameter of the pits, but also the correct assembly of the reinforcing frame with the exact choice of the diameter of the reinforcement used. Since the pile frame for sliding gates is a small structure, you can use reinforcement with a diameter of 6 - 10 mm. It is assembled in three or four rows and tied with wire rod with a diameter of 4 - 6 mm. If the design of the sliding gate contains an electric drive, then an additional mortgage must be installed under it. This can be a steel sheet 4 - 5 mm thick. It is welded to several reinforcement bars laid in the form of a comb. This structure is sunk into the concrete with rods after it is completely poured. Sometimes, instead of such a base, several anchors are placed in the solution. A stand for the gate drive is subsequently attached to them.
If for some reason the fence posts cannot become supports for the gate, then a separate support post will have to be installed for them. It is usually built at the end of the foundation, making a separate foundation for it in the form of a square hole.
Step-by-step instructions for the base device
Before starting work, in addition to the diagram for pouring the foundation of the sliding gates, it is necessary to prepare the following:
- Consumables such as medium-fraction crushed stone, river sand or fine screenings, nails, and other fastening materials.
- Metal blanks - channel, fittings, pipes, binding wire.
- Welding equipment and accessories.
- A concrete mixer or container of suitable size for preparing concrete.
- A tool that includes groups for cultivating land - a shovel, a crowbar; metal - hammer, mallet, angle grinder, etc. When constructing wooden formwork, you need hacksaws and an ax.
- Measuring accessories - tape measure, construction level, plumbing angle, cord for marking marks on the ground.
- Console blocks.
- Boards for formwork equipment.
Sliding frame equipment drawing
It is recommended to purchase tools and consumables in full in advance. If the preparation of the metal base of the structure and reinforcement have no restrictions on manufacturing time, then pouring concrete should be carried out without interruption.
Preparing for the construction of the foundation.
First of all, you need to calculate the dimensions of the future foundation for sliding gates. Usually, if this is a gate for a private house, the dimensions of the foundation depend on the width of the opening. And the length of the foundation should be about half the width of the gate. So, if you plan to make a driveway opening 3-4 meters wide, then the length of the foundation should be 1.5-2 meters.
The width depends on the height and weight of the future gate. For orientation, the standard foundation width of 30 centimeters is taken. This width allows you to freely fasten the main embedded part from a 200 mm channel to the surface. In the construction of the foundation for the gate, the channel plays an important role: guide rollers are attached to it, on which the sliding gate will slide. The more massive the gate, the larger the channel should be and the wider the foundation.
The depth of the foundation depends on the depth of soil freezing in your area. Keep in mind that concrete is a good conductor of cold, so the height of the foundation should be 20 cm greater than the freezing depth.
The foundation will also require ribbed metal reinforcement. It will serve as a frame for the foundation and an embedded part, a channel, is attached to it.
