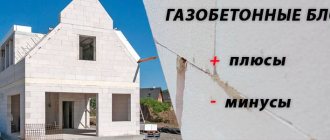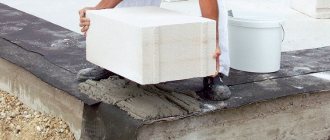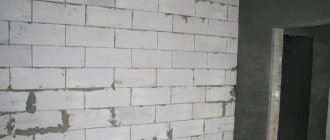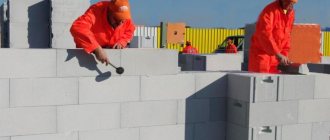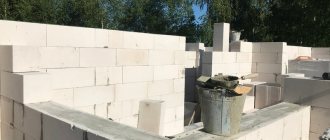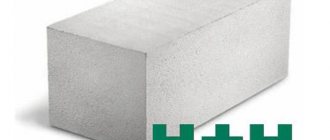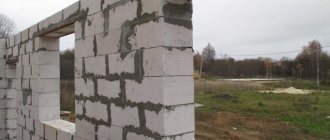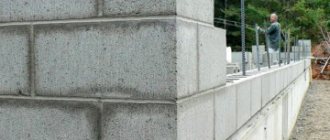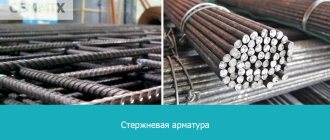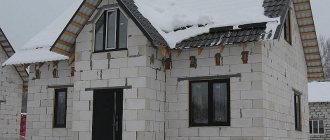- Selection of all materials and tools for reinforcement
Many manufacturers of aerated concrete express the opinion that masonry made from blocks with a density of D400-D500 can completely do without reinforcement in every fourth row if the span/height of the wall is less than 6/3 m. They say that reinforcement is required only in places of increased loads. However, construction experience shows that this is far from the case, because porous concrete, in principle, does not easily withstand tensile and bending loads.
There is no point in increasing the cost of construction by using periodic steel reinforcement when this is not necessary, but it doesn’t hurt to be on the safe side. In this case, there is an excellent alternative that does not require significant costs. This is a masonry mesh for aerated concrete blocks - it is this that will be discussed further.
Reinforcement of foam blocks near openings
Strengthening foam block masonry using the method of reinforcement along openings for windows and doors requires special care and extreme precision.
It is also necessary to apply great physical effort, since the wire used in the mesh has maximum strength and rigidity (ideally). This variant type of reinforcement is the most time-consuming, since it requires careful selection of the required wire shape. In addition, a lot of effort is applied during manipulations with reinforcing elements due to the high level of rigidity of the material.
To strengthen foam panels along the edges of openings (under doors and windows), you should select reinforcement with a diametric thickness of approximately 4.8 mm. It is imperative to take into account that the rods deepened into the grooves must be filled with concrete with perfect evenness. As a result, the entire complex should not exceed 12.0 mm in thickness, since subsequent insulation measures are planned on the openings in order to create high-quality thermal insulation.
It is very convenient to use special reinforcement for corners when working with window and door openings, which can strengthen the edge foam blocks and ensure the creation of clearer, even corners.
Recommendation! Before installation, you need to make sure that all dimensions of the reinforcing mesh match correctly, otherwise cutting off protruding fragments will take a lot of time and may lead to displacement of the entire mesh!
Necessary tools and consumables
Reinforcing expanded clay blocks is an important stage in construction, which can provide a person with strong, durable and safe housing, a garage, a bathhouse, a barn, a fence, etc.
The main tools and consumables used for reinforcement are presented in the following row:
- Blocks and semi-blocks made of expanded clay, with markings, certification and quality guarantees from the manufacturer.
- Cement-sand mortar (complete dry components), glue or polyurethane foam, spatula, container for mixing the composition.
- Construction linear level, plumb line.
- Steel reinforcement with a diameter of 8-10 mm (usually for vertical joints), as well as 4 mm for cladding connections.
- Wire steel mesh, or dense, for horizontal laying.
- Wall chaser, drill, regular hammer and rubber mallet.
- Electric saw with circular attachments or grinder.
- Welding machine.
Therefore, great attention is paid to the choice of material and its quality . You need to make purchases from trusted manufacturers.
Attention! Construction companies are able to provide materials and tools themselves, according to the estimate, when signing a cooperation agreement.
How to reinforce aerated concrete masonry
Wall cutter for foam blocks Reinforcement laid in grooves
The walls must have a reinforced concrete belt at the level of each floor, as well as a wall supporting the roof.
Reinforcement is also required for horizontal and vertical structural elements such as lintels and columns. Reinforced concrete lintels are recommended above windows. Stainless steel reinforcement of small cross-section is placed in formwork in several layers and filled with concrete; the lintel must be laid on the wall at least 25 cm on each side. Also, according to the technology, the first row of aerated concrete is reinforced, then every third row, with 8 mm reinforcement.
Wall strengthening technology
The technology for reinforcing walls made of expanded clay blocks with rods or mesh is that the first row is always placed on a foundation on which 2 layers of waterproofing material were previously laid.
Since the first laying begins from the corner, tying the vertical seams with reinforced rods is considered mandatory.
2 rods are laid simultaneously in one seam , one of which is bent at an angle. A distance of 50 to 60 cm must be maintained between the rods.
The first layer is always made using cement-sand mortar M500 (cement or Portland cement). Other layers can be laid with glue, using jute tapes to remove cold bridges.
Reinforcement is repeated every 3-4 layers. It is especially convenient to work with a grid. It can be secured using fastening material along the surface of the wall, or simply thrown over the masonry.
The mesh is especially helpful when:
- construction of buildings on heaving soils (prevents the appearance of cracks on the walls);
- construction of buildings in a seismically dangerous zone;
- planned additional loads (2nd floor, attic);
- complex forms of masonry in the form of arches.
According to technology, it is necessary to use reinforcement for:
- first row of masonry;
- from 3 to 5 row;
- armored belt under the roof, lintels or floor slabs;
- long walls with lateral loads;
- upper edges of the pediment;
- expansion joints between the main building and the extension;
- connections with some types of insulation (composite reinforcement).
The decision on what types of reinforcement will be used in the construction is made on the basis of the drawn up project. Combined options are often used.
Installation of welded structures often requires good fastening of the frame using anchoring. A welded structure made of steel reinforcement can suffer ruptures, so when choosing this material, you need to take care of anchoring.
The mesh is always laid before applying the mortar to the blocks. The frequency of its use is determined by the building designers.
What mesh to use - metal, galvanized, fiberglass or polymer, and a specialist can also tell you its dimensions. The mesh is sold in the form of tile cards or rolls. The last type is more interesting because it is convenient to trim.
Masonry mesh for reinforcement in the form of tile cards:
Mesh in rolls:
Why reinforce aerated concrete?
During operation, all structures are subject to systematic deforming forces. Uneven shrinkage of masonry, temperature changes, soil movement, wind and snow loads often lead to the appearance of cracks in the walls.
The formation of cracks is a dangerous sign. Even with a thickness of no more than a hair, they violate the aesthetic appearance of the building, and vertical, inclined and parabolic, opening upward or V-shaped reduce the load-bearing capacity of the walls.
Aerated concrete of structural and thermal insulation grades has valuable qualities for house construction:
- Low thermal conductivity - 0.12-0.19 W/m°s.
- High compressive strength 3.5-7 kg/m³.
- Sufficient vapor permeability - 0.15-0.20 mg/mchpa.
- Biological resistance.
- Convenient dimensions for installation and light weight of elements - 15-28 kg.
It is not flammable and lends itself well to mechanical processing. The combination of qualities and affordable price gives a great advantage to the use of blocks in private construction over other materials - brick, wood, monolithic concrete.
Crack in a wall made of aerated blocksSource yurlkink.ru
But block masonry is not resistant to bending deformations. Cracks appear for many reasons:
- Foundations on subsiding or heaving soils settle unevenly.
- At the junction of the walls, the frame has no spatial rigidity.
- Improper waterproofing or thermal insulation of walls, causing freezing and destruction of the masonry.
- Poor quality mortar or glue can also harm aerated concrete. As they erode from the masonry, they create cold bridges where condensation forms. Subsequently, the water freezes, the seams are further destroyed, and the strength of the wall decreases.
- Window and door openings, especially in load-bearing structures, significantly weaken the masonry. It increases tensile and bending stresses that can cause deformation.
- An increase in the number of storeys during a superstructure can reduce the strength of the walls. The increased load leads to additional displacements of the foundation and, as a result, the appearance of cracks.
- The location of the building under construction is close to neighboring structures. The area of soil adjacent to previously constructed objects is looser and has less bearing capacity than the untouched soil layer. As a result, the base sags unevenly, which can cause cracks to form.
- Sometimes damage to masonry occurs due to airtight external finishing that disrupts the moisture regime of aerated concrete. The constant presence of water reduces the strength of the material.
Reinforcing aerated concrete blocks with reinforcement will help avoid destructive changes. Metal elements absorb tensile forces well, impart spatial rigidity to the building frame, and protect areas weakened by openings from deformation.
Other reinforcing materials
As additional materials that can be used to equip expanded clay concrete walls, jute tapes are used (they are placed between strips of mortar or glue), as well as fiberglass reinforcement. Jute tape has a slight fastening effect on the surface of the blocks, since its main purpose is to provide high-quality thermal insulation by eliminating cold bridges.
Jute is a natural flexible and elastic material that connects blocks with a horizontal long position of the tape laid along the entire wall. It does not hold the frame together, but only improves its thermal insulation characteristics. But the absence of cold bridges improves the quality of any wall.
Jute tape:
Fiberglass reinforcement is a new product on the construction market , which every year is gaining recognition among many experts due to the lightness of the material and low cost.
Fiberglass devices are produced in the form of rods and skeins, from which you can create a mesh of the desired length and width yourself. The material looks like in the photo below:
Fiberglass reinforcement is often called composite ; it is made of fiberglass with a carbon fiber thread located inside, which gives the product additional strength for reliable adhesion to concrete.
The advantages of composite material include its following abilities:
- not subject to corrosion;
- has high flexibility;
- has low thermal conductivity;
- does not require welding;
- connected with clamps made of polymer material;
- strong dielectric properties (does not conduct electric current).
The only disadvantages of fiberglass reinforcement are the low modulus of elasticity to fracture (it may not withstand the same loads as metal), as well as the fear of too high temperatures (above +40°C). Therefore, it is more recommended for regions with low summer temperatures.
Dimensions of reinforcing products for masonry
Different types of mesh are used for different types of masonry. For example, basalt allows you to connect two-layer masonry. In this case, the walls can be made of foam blocks, but they are additionally lined with brick. Before laying the material, it is necessary to calculate the amount that will be required to complete the reinforced layer efficiently.
It is necessary to cut the material, correlating its dimensions with the parameters of the walls on which the mesh must be laid. To cut it, special metal scissors are used. Next, you need to decide on the presence or absence of a thermal insulation layer.
Reinforcement of masonry from aerated concrete blocks should be done by two people. The joints of the material should be laid with an overlap equal to 3-4 cells. When the reinforcing material is already fixed on the wall, gas blocks are placed on top of it. When performing work, do not allow gross displacement or deformation of the material. As a result, load-bearing capacities are reduced.
Reinforcement of aerated concrete, foam concrete or cinder blocks must be made with a high-quality product manufactured in accordance with the standard GOST RF 23279-85. It regulates only the quality of welded mesh made of metal. The quality of polymers containing basalt and fiberglass fibers must comply with STO 29424809.
In order to properly reinforce walls made of aerated concrete, you should decide on the size of the cells of the product. The requirements of GOST 23279 regulate the production of metal masonry products of the following sizes:
- 10x10 mm;
- 16x16 mm;
- 25x12.5 mm;
- 25x25 mm;
- 75x25 mm;
- 75x50 mm.
To produce meshes of this size, you should use wire of class VR-1 and V-1 in accordance with GOST 6727
When buying a metal product for aerated concrete, it is important to pay attention to the weight of 1 m² of material. Its differences from the reference weight of more than 5% are not allowed. If the difference is more than 5%, it means that the mesh was made from wire that does not meet the requirements of the standard
If the difference is more than 5%, it means that the mesh was made from wire that does not meet the requirements of the standard.
Metal products can have a diameter ranging from 3-6 mm. Fiberglass and basalt meshes are identical in size to metal structures. A popular version of meshes are products whose cells are 25x25 mm.
Characteristics of basalt for reinforcement
Reinforcing aerated concrete masonry with a metal product usually involves welding the parts. Welded seams are at risk of metal corrosion. After a certain time after the oxidation of the nodes, the destruction of the building material begins. As a result, defects and cracks appear on the walls, which occurs under the influence of an alkaline masonry solution on the surface.
Due to its elastic property, basalt allows for vertical reinforcement of aerated concrete walls, as well as complex multi-level types of structures. It is safe to work with such material, as it is difficult to get injured on it. Its weight does not complicate the transportation process. The overall structure of the house is not affected by the use of basalt mesh.
If we compare basalt with polymers, then metal products have only one strong side, which is maximum strength. All types of metal masonry mesh are capable of significantly acquiring higher strength characteristics as the size of the wire diameter increases. This is also observed when the cell parameters of a product made of steel, but not of basalt, are reduced.
Usually, for laying walls made of aerated concrete or foam blocks, metal meshes with a diameter higher than 5-6 mm are not used. This is due to the fact that thick meshes can worsen the connections of gas blocks. As a result, this becomes an obstacle to the solidity of the entire structure.
Types of masonry mesh
Masonry mesh is produced in accordance with GOSTs and technical specifications (TUs) developed by enterprises. The law allows for the existence of the latter, which ensures continuous progress and development of the construction market. Each type of material has its own characteristics and is recommended for use in certain conditions.
Metal mesh
In addition to classic galvanized steel, aluminum alloys are used to make meshes, which, unlike iron, are not subject to corrosion - the metal is quickly coated with an oxide film, protecting it from further chemical reactions with oxygen. To protect against aggressive environments, metal mesh can also be coated with a layer of PVC.
Today, the demand for metal masonry mesh has decreased significantly, with the advent of more modern and technologically advanced materials. The economic component also plays an important role - for example, a basalt mesh with similar or even greater strength costs 30% less than a metal mesh without galvanization. If we take into account the difference in cost on the scale of construction, then there are significant savings.
However, polymer networks have a limited service life, as they lose structural strength over time due to the destruction of polymer bonds. Whereas steel reinforcement, protected by layers of stone and concrete from exposure to oxygen and moisture, can serve almost unlimitedly. Therefore, metal mesh is still actively used in facilities that are being built thoroughly for many years.
Basalt mesh
Among the variety of composite meshes, the most widespread is basalt mesh. It consists of basalt threads woven during the production process and drawn from molten raw materials. To increase strength, the composition is reinforced with acrylates and additional systems of polymer threads. The fibers are layered on top of each other and “stitched”, which is how such strength is achieved.
In addition to cost, basalt mesh has a number of advantages over metal competitors:
- Absolute resistance to acidic and alkaline environments;
- Less weight allows you to reduce the load on the foundation of the building, plus transportation costs are reduced;
- Minimum coefficient of expansion when heating the material;
- Good resistance to tensile loads;
- Since the mesh is light and soft, it is impossible to get injured on it during the installation process;
- It is much easier to install blocks, since the composite mesh is much thinner than metal mesh and lacks spring properties.
- Basalt mesh can be used to bind different types of materials, for example, walls of aerated concrete and facing masonry - the flexibility of the material allows you to avoid the creation of internal stress.
One of the main advantages of basalt mesh over metal mesh is its low thermal conductivity coefficient, which allows it not to reduce the thermal energy efficiency of the building. Metal will easily conduct heat from the house to the outside; an increased amount of condensation can form around it, which is bad for aerated concrete.
Fiberglass mesh
Another type of composite mesh is fiberglass. The material is white in color, has a strong structure, is lightweight, quite flexible and can easily withstand tensile loads. It is actively used by builders in finishing works, less often - as a reinforcing material for laying walls and partitions. The basis of the mesh, in addition to polymers, consists of glass fiber bundles.
When making mesh, the components are wound or laid out in layers, after which they are subjected to autoclave or vacuum pressing. Meshes in which the manufacturer uses continuous fibers have the greatest strength. By changing the orientation of the fibers, it is possible to achieve the specified characteristics and regulate the mechanical properties of the product.
Alternative types of reinforcement for laying aerated concrete blocks
Please note that it is advisable to use the material when using aerated concrete with a flat surface. Reinforcement of aerated concrete blocks with grooves is performed using rods of steel or fiberglass reinforcement
- The reinforcement elements do not protrude in height and do not lead to an increase in the seam.
- Due to its location inside the wall, the reinforcement does not create cold bridges.
- In terms of strength characteristics, such reinforcement is superior to mesh reinforcement.
It should be understood that reinforcement of this class will cost significantly more. This is due to the increased cost of the wall materials and fittings themselves.
Comparison of steel and composite types
What is better: the use of steel reinforcing mesh or the composite option? The answer to this question is decided in each case individually.
Comparison of technical parameters of fiberglass reinforcement and metal
Comparison of characteristics of composite reinforcement with steel
If a composite polymer type is selected instead of a steel one, then you need to know how to properly replace it without losing the strength of the structure. This photo will help with this.
Reinforcement replacement table
The price of one linear meter of composite mesh is more expensive than steel mesh. But, if we take into account all the associated costs, the final cost of construction using composite polymer materials is significantly lower than a similar option with metal reinforcement.
Difficulties and errors
The following are considered the main errors in reinforcement that lead to cracks and brittleness of walls:
- The absence of L-shaped elements made of rods in the corners of the masonry.
- The use of corroded elements that can collapse over time and leave rust in the wall, which will show through even through the finish.
- You cannot use chain-link instead of mesh, as it is not able to withstand the upper loads.
- Using a large amount of reinforcement per span. A rod on top, bottom and in the middle, or just a mesh horizontally, is enough.
- Unauthorized increase in the amount of reinforcement for the entire project.
Consequences of technology violation
Due to broken reinforcement or an incorrect process, problems may arise.:
- Cracks in the walls or collapses, which will then require you to spend your own time and incur additional costs for repairs.
- Incorrectly made frame, which can change the correct geometry of the walls.
- Curvature of wall masonry due to uneven distribution of load on the walls.
- The protruding parts of the reinforcement from the wall will protrude from the masonry and will not perform reinforcing functions.
If it is impossible to carry out work with reinforcing devices yourself, it is best to seek help from professionals.
Reasons for using masonry mesh
Before you find out why masonry mesh is used, it is necessary to consider the different types of this material used in the construction of aerated concrete buildings. Different types of products have their own advantages and disadvantages. When starting to build a house from aerated blocks, you need to learn more about how to correctly lay building materials using materials for wall reinforcement.
They should be reinforced during the construction of houses in order to increase the mechanical strength of the entire building. This will prevent cracking of its walls during shrinkage of aerated concrete, which occurs within 2-3 months after construction of the house. Tensile loads, the consequences of which must be eliminated, require the use of basalt or metal reinforcing mesh.
Not only aerated concrete, but also other types of building materials, for example expanded clay concrete, undergo shrinkage. This process can also occur in cinder block walls. In order to carry out masonry correctly, it is necessary to fulfill all technological requirements for arranging the walls of a building using various types of meshes. The optimal step that must be observed when laying it out is 3-4 rows of aerated concrete.
To reinforce the rows when laying bricks for wall cladding, you will need to lay the walls being built with reinforcement through 3 rows. If you increase the step in the process of reinforcing the walls, laying them out from 2 gas blocks, then you can lay a mesh on every 4th row.
The pitch of laying gas blocks is determined by their strength class. If materials of class B2.0 and lower are used, then the mesh must be laid more often. Blocks of class 2.5 and higher are reinforced less frequently. It is necessary to start placing the reinforcing product from the zero row of gas blocks laid on the base.
Do you need to strengthen the masonry?
According to the technological rules of GOST 32488-2013 (on wall panels with expanded clay), OST 35-26.0-86 (volumetric expanded clay concrete blocks) and STO-NO "SPKiK" -001-2015 (buildings made of expanded clay concrete), laying blocks is always accompanied by reinforcement layers.
The use of the reinforcement method is to additionally strengthen and protect the walls from cracks and increase the stability of the supports.
Reinforcement is especially important for load-bearing (structural) wall masonry , as well as the arrangement of partitions, floor slabs and the creation of an armored belt for the roof.
In addition to creating stability, reinforcement helps walls distribute the load as evenly as possible.
To strengthen the walls, rods of different lengths or a special metal construction mesh are used . These devices are called reinforcement.
Each of them performs its own function, and is often used in combination - when both rods and mesh are laid vertically and horizontally along the entire wall. For example, a metal mesh created by the manufacturer from wire is placed in the grooves of the blocks, between the adhesive composition, which are formed with a wall chaser.
Since expanded clay blocks have different shapes, work with them is carried out in different directions. Short rods are laid horizontally in hollow blocks. For full-bodied ones, long vertical rods can be used, on the sides of which masonry is arranged.
But the most common method is horizontal reinforcement , which secures the masonry every 3-4 layers of blocks. It is arranged on the surface.
A monolithic concrete reinforced belt located on top of expanded clay concrete walls is needed for point load distribution. It is 10-20 cm in height (the height of two rows of brickwork). For wall thicknesses up to 4000 mm, the armored belt is installed up to 30 cm. The reinforced devices used have a diameter of 8 to 10 mm, and the masonry joint width will be 12 mm.
Reinforcement for expanded clay concrete blocks must comply with the following regulatory requirements:
- GOST 8478-81 (about welded mesh).
- GOST 10922-90 (on types of fittings).
- SNiP 2.03.01-84 (on concrete structures).
- GOST 5781-82 (hot-rolled rod reinforcement for bulk concrete blocks).
- GOST 6727-80 (reinforcing wire).
- SNiP 2.03.11-85 (anti-corrosion requirements for fittings).
Compliance with technological rules for the selection of reinforcement and its use, as a result, guarantees a durable structure that will last for many years. Expanded clay concrete is one of the inexpensive building materials that you can work with even without special education. Therefore, securing the wall will help to obtain stable, durable masonry.
Cement-sand mixture
A similar solution can be used to lay in blocks. It is made by mixing all the components and a special binder. Such compositions are easy to prepare and reliable to use.
The recipe for such mixtures may vary slightly, depending on the required task. If it is necessary to obtain a more plastic mixture, then clay is added to the composition. This mixture does not crumble or crumble during operation, allowing the building material to be laid neatly and easily.
The use of special plasticizing components in the cement mixture for aerated concrete allows for high-quality installation of facade walls. This mixture is very economical, provides good insulation properties, and is easy to use and lay. Thanks to its advantages, many workers still often work with this mixture rather than glue.
Vertical reinforcement of building structures made of gas silicate blocks
The need for reinforcement in the vertical plane of gas silicate walls is due to the following factors:
- increased magnitude of lateral loads;
- using gas silicate with low density;
- increased weight of the truss structure.
Vertical reinforcement technology allows:
- provide increased strength of columns made of gas silicate blocks;
- strengthen small walls and doorways in the vertical plane;
- prevent cracking of gas silicate under vertical loads.
The process of vertical reinforcement is similar to the technology of horizontal reinforcement using welded frames. To vertically strengthen gas silicate walls, it is necessary to place a pre-prepared reinforcement frame into the cavity and then fill it with a binding solution. To connect the elements of the reinforcing lattice, welding is used or the rods are connected with knitting wire.
Technology of work execution
The first step is to consider the technology of fastening a monolithic reinforced belt. This can be done either using formwork or using additional blocks 100 and 50 cm thick. The latter option is easier to implement. The work is performed as follows:
- An additional block 100 mm thick should be installed at the end of the outer side of the wall.
- A second block measuring 50 mm is glued along the inner perimeter.
- A panel made of extruded polystyrene foam is attached to the inner surface of the second block. It must be adjusted in height. The main function of this element is thermal insulation.
- Inside the resulting cavity, using special stands, it is necessary to lay reinforcement bars. Vertical jumpers are attached to the longitudinal metal elements by welding. The pitch should be 300 mm. The height should be selected so that the top of the frame is at a distance of 50 mm from the monolithic belt. Horizontal reinforcement is welded to the vertical lintels.
- The entire space between the blocks must be filled with concrete.
Walls can be erected only 15 days after pouring.
This time is needed for the concrete to gain the necessary strength. If a monolithic floor belt is being made, then the studs intended for fastening the beams should be concreted along the way. Performing inter-row reinforcement is quite simple - you need to make 2 grooves. The distance at which they are located from the edges should be 60 mm. It is necessary that the width matches the reinforcement. All dust should then be removed from these channels. The grooves must first be filled with glue intended for aerated concrete. After this, the reinforcement is placed inside.
When reinforcing with mesh, you need to use a building material whose cell size is 50x50 mm. You should also keep in mind the thickness of the wire. It should be 3 mm. To install, you need to cover the wall with glue and lay the mesh. Then a second layer of adhesive should be applied.
How is the mesh made?
The raw material for the manufacture of reinforcing products is basalt. It is a volcanic rock and is a completely natural ingredient. By melting at high temperatures and extruding (stretching), basalt fibers that resemble threads are obtained. Then, using a special machine, they are collected into bundles that meet GOST requirements for tensile strength and other characteristics. The blanks are laid perpendicular to each other, the nodes are stitched with wear-resistant thread.
The next stage of production is impregnation with a special composition. It imparts resistance to various chemically active substances: alkalis, salts, concrete additives. Acrylates or other compounds with similar properties can be used as impregnation. It is worth keeping in mind that the finished fiberglass mesh and basalt mesh are very similar in appearance, they are difficult to distinguish. Unscrupulous manufacturers take advantage of this and pass off one product as another.
Scope of application
The reduction in price has made this material extremely popular among builders, because its scope is wide, it is used to reinforce:
- large brick masonry;
- buildings made of foam blocks, gas blocks and expanded clay;
- walls made of cellular concrete;
- connections at all stages of construction;
- screeds;
- beams and belts for tying;
- lintels that stabilize partitions during laying.
Such masonry mesh is no less popular in road construction. It is its rolls that reinforce concrete pavements and asphalt. It is used to compact runways at airfields and dirt roads. All this allows you to significantly extend their service life even under heavy loads.
Types of masonry mesh for aerated concrete
The most convenient option is masonry mesh for aerated concrete, produced in rolls. Using ordinary metal scissors or a grinder, it can be cut into strips of the required width. It should be noted that manufacturers offer mesh from different materials that have different performance characteristics.
Galvanized
Welded masonry steel mesh was the first to appear on sale. It was used to strengthen walls made of various types of blocks and bricks. One of the main disadvantages of this material is its low corrosion resistance. This problem can be partly solved by applying a protective zinc coating. The reinforcing mesh is made of metal wire with a diameter of 3-5 mm by welding.
- The greatest tensile strength, ensuring the integrity of the masonry even with large shrinkage deformations.
- Affordable price and availability in almost all construction stores.
- Significant service life exceeding 15 years.
- If the installation technology is violated, it can become a cold bridge, since the metal has high thermal conductivity.
- At the joints of steel rods, the thickness exceeds 5-6 mm, which leads to an increase in the consumption of glue or mortar due to the increasing thickness of the seam.
Despite these disadvantages, masonry galvanized metal mesh has received the greatest use due to its good strength and reinforcing characteristics.
Plastic and polymer
A relatively new category of materials, which has already significantly replaced the traditional steel in reinforcement.
- Does not create cold bridges.
- Resistant to corrosion processes, resulting in increased service life without loss of strength characteristics.
- It is lighter in weight, making it convenient for delivery and does not create unnecessary load on the foundation.
- Basalt masonry mesh is almost as strong as metal mesh in tensile strength, so it can be used to reinforce aerated concrete when constructing load-bearing walls.
- Fiberglass material does not have such strength, therefore it is used only in partitions and in areas not subject to heavy loads.
Like galvanized mesh, basalt mesh is available in different cell sizes. When choosing, you should take into account the following fact - the smaller the cell, the higher the strength of the material. In practice, additional reinforcement is performed with a mesh of 25 x 25 or 50 x 50 mm and other similar sizes.
Pros and cons of using meshes
The most suitable option for masonry reinforcing mesh for aerated concrete is basalt. It is most suitable for joining bricks when facing a wall. Products based on high quality basalt are characterized by increased resistance to breaking load (50 kN/m). The advantages of the product include good strength. Its positive qualities include its optimal weight, which makes it easy to reinforce masonry from aerated blocks.
This material is not affected by temperature changes, so a basalt product does not collapse during contact with water, and also does not corrode. If we compare the material with a metal mesh, the basalt version has the following advantages:
- Low thermal conductivity. The high thermal conductivity of the steel model should lead to the appearance of cold bridges inside the walls.
- Better stretch. Basalt mesh can withstand heavy loads, having the same diameter as steel mesh.
- Low weight. 1 m² of basalt reinforcement accounts for 300 g of the weight of this material, and 1 m² of metal reinforcement weighs 2000 g.
- Resistance to aggressive environmental influences. Many compounds have no effect on basalt material, and the steel product becomes corroded when interacting with a negative environment.
- Ease of use. Easy folding and unfolding of the basalt mesh ensures comfort when working with it.
- Optimal cost. Basalt mesh is more expensive than fiberglass mesh, but cheaper than steel mesh.
Rating of companies in Russia
The rating is determined based on the results of purchases of aerated concrete; as a rule, it is conducted by large trading platforms covering all regions of Russia. The rating takes into account such key indicators as: brand of aerated concrete, price, characteristics and logistics of cargo with delivery and unloading at the construction site.
In accordance with the brand and standard sizes, aerated concrete has distinctive characteristics in terms of density, fire resistance and thermal conductivity. The density of the block is directly related to its strength. The more cement a product contains, the more durable it is, and, consequently, the colder, since concrete conducts thermal energy well. Aerated concrete is marked by density, for example, for D500 it is 500 kg/m3.
A comparison of block characteristics is shown in the table.
| № | Manufacturer aerated concrete blocks | A country | Model | Price per 1 m3 | Advantages | Flaws |
| 1 | AEROC | Russia, 2004 | D500/400/300 625x200x250 625x375x250 625x400x250 | 4750 |
| Not detected |
| 2 | YTONG | Russia, 2007 | 625x250x200 625x250x75 625 x 250 x 375 | 3900 |
| Low moisture resistance |
| 3 | LSR | Russia, 2010 | D300 (B2.0) D400 (B2.5) D500 D600 (B5.0) U-blocks | 4650 |
| Small assortment |
| 4 | EURO-AIR CONCRETE | Russia, 2008 | D500/400/300 625x200x250 625x375x250 625x400x250 | 3300 |
| Loose porous structure |
| 5 | Lipetsk Silicate Plant | Russia, 2015 | D500/400/300 V1.5-V3.5 | 3100 |
| There are blocks with quality deviations |
| 6 | Main-Sibirskstroy (SIBIT) | Russia, 2007 | B2-D600-B2.5 625/200/250 625/240/250 625/400/250 | 4900 |
| High hygroscopicity |
| 7 | Saratov building materials plant | Russia, 2010 | D500/400/300 625x200x250 625x375x250 625x400x250 | 3200 |
| Lots of fighting when transporting blocks |
| 8 | Kostroma silicate plant | Russia, 1930 | D500/400/300 600x300x200 600x300x100 600x250x400 600x250x300 | 3900 |
| High percentage of deviation in dimensions up to 2% |
average price
The cost of mesh for expanded clay blocks on average in the Russian Federation ranges from 32 to 87 rubles per 1 m2, and depends on the type and manufacturer. The galvanized type may cost more than the steel one. Prices vary by region.
| No. | City of the Russian Federation (region) | Cost of nets (RUB), per 1 m2 | |
| Welded | Reinforcement | ||
| 1. | Moscow | 30-45 | 80-220 |
| 2. | Novosibirsk | 30-40 | 55-90 |
| 3. | Nizhny Novgorod | 35-45 | 45-100 |
| 4. | Krasnodar | 30-40 | 50-120 |
| 5. | Khabarovsk | 35-5 | 50-150 |
The market price is unstable and constantly changing.
