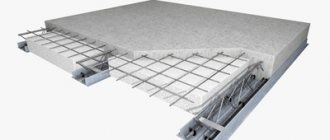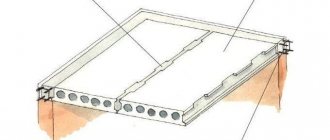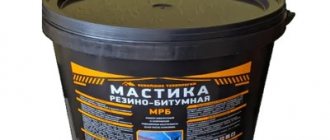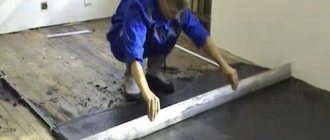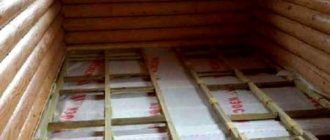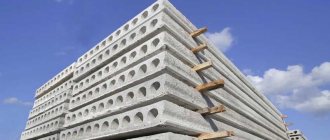Thickness of the house floor When constructing a residential building, it is important to correctly determine its design solutions. One of the most important structures of any building is the ceiling. Properly selected thickness of the house floor and reinforced concrete slabs between floors ensures its reliability and safety.
The floors of buildings are internal horizontal enclosing structures that divide it by height into floors and give any building additional rigidity and durability. In this case, the determining factor is the building material and the optimal thickness of the house floor.
Types of reinforced concrete structures and scope
Monolithic slabs are suitable for use in massive buildings made of stone or brick. In a brick house, such an overlap creates a disc that gives the building additional rigidity. When laying interfloor reinforced concrete floors, it is important to choose the type of its manufacture:
Both of these methods are common today, but gradually the first one is replacing the second one. The main disadvantages of a monolithic floor are the cost of formwork and the need to wait for the concrete to harden. The advantages include:
Diagram of a monolithic structure
The advantages of prefabricated technology include:
This method has slightly more disadvantages than the previous one:
Scheme of a prefabricated product
The choice between technologies for constructing floors between floors depends on the preferences of the future owner of the house and economic considerations. If the distances between load-bearing walls are far from standard, a large number of non-standard products will be required, which will lead to higher construction costs. In this case, it is better to opt for the monolithic version.
Pouring concrete over a monolithic floor.
It is recommended to purchase concrete for pouring a monolithic floor from the manufacturing plant, which makes further work much easier. When pouring concrete mortar in an even layer “from the wheels”, excellent hardness of the monolith is ensured. This does not apply to a slab poured manually, with stops to wait while fresh mortar is prepared. The optimal method is when concrete is poured in one go with a pour thickness of 20 centimeters. Do not forget about technological openings, for example, chimney shafts or ventilation.
The process of concrete compaction is also carried out using deep and surface vibration devices. The functionality of these devices is ensured by the supply of compressed air (pneumatic vibrators) or electric current (electric vibrators).
Pouring concrete over a monolithic floor.
If the structure is massive, then concrete is laid using a deep vibrator, and surface vibrator devices are used to compact concrete in floor slabs and when constructing floors. External vibrators are used to compact thin-walled structures with dense reinforcement. The time for using the vibrator will depend on concrete parameters such as plasticity and mobility and can range from 30 seconds to 1 minute.
If the concrete mixture stops settling and cement laitance appears on its surface, this indicates that the vibration has been completed completely.
In order to avoid delamination of the concrete solution, unnecessary vibration must be avoided. The optimal rearrangement step for internal vibration devices is a step from one to one and a half radius of their action.
Upon completion of all the work listed above, the monolithic floor is left for 28 days to dry and gain strength. The first 7 days moisturize the surface. After a month, the moment comes when the formwork can be removed.
Slab thickness
It is necessary to know the thickness of the slab in order to calculate the total height of the ceiling and floor. This will be required when calculating the height of the floor, room and the entire building. The thickness of the overlap depends on the type of structure chosen. If the decision is made to use monolithic technology, it also depends on the loads from people, furniture, equipment and floor construction.
Prefabricated slabs according to the PC and PB series
These elements are most often used in construction. PC slabs are round-hollow. They are laid between floors, both in private houses and in multi-storey buildings. PB boards are a fairly new technology that is gradually replacing the PC series. They can be produced in any length, regardless of the dimensions given in regulatory documents. They differ in the manufacturing method - the continuous molding method. They have some limitations and are not fully studied, but they are successfully used in both private and mass construction.
Design diagram measuring 220 mm
The thickness of the plate is standard. Is 220 mm. To calculate the total height of the floor with the floor structure, you need to add to this value:
In total, the height of the concrete floor in a private house with a floor structure when using PB or PC series slabs is approximately 300 mm.
PT series plates
These elements are in most cases used as additional elements for the PB and PC series. The laying of such slabs between levels is carried out in those places where the distance between the walls does not allow the installation of large-sized products. They have small dimensions in plan, which allows them to cover small spans. The slabs are suitable for installation over corridors, bathrooms, utility rooms and storage rooms. Support can be done on all sides.
Reinforced concrete products for residential and public buildings
Product thickness 80 or 120 mm. The total height of the reinforced concrete floor with floor elements is 150-200 mm, depending on the type of floor covering.
When used, align with PC and PB products along the upper edge of the floor.
Irregularities are corrected using the ceiling structure.
Overlapping according to profiled sheet
A fairly common method for private housing construction. In this case, the profiled sheet serves as formwork and a load-bearing element of the monolithic slab. Main design elements:
All thicknesses are selected depending on the payload. For a private house, you can give the average values of a monolithic slab between spaces located at different horizontal levels:
Supporting a profiled sheet can occur in two ways:
Calculation according to profiled sheet
In the first case, the thickness takes into account the full height of the I-beam or channel, and in the second, the thickness of the reinforced concrete floor is significantly reduced. The minimum height is for light loads.
According to regulatory documents, the weight of floors in a private house is 150 kg per square meter.
When calculating, this value must be increased by a safety factor of 1.2. For more severe loads, reinforced corrugated sheets and a thicker concrete layer are used.
Ribbed monolithic ceiling
For a private home, you can use another technology for making a floor base. Ribbed reinforced concrete slab consists of long ribs spread along the long sides of the room and a thin layer of concrete between them. The space between the ribs is filled with insulation (expanded clay, mineral wool, expanded polystyrene, etc.).
options for painting walls in the kitchen photo
Calculation of ribbed structure
The thickness of the monolithic slab is calculated from the following values:
A ribbed ceiling, as well as a corrugated sheet, allows you to reduce concrete consumption while maintaining a sufficiently large thickness. Making ribs is a difficult task. The use of corrugated sheets allows you to create a floor with a ribbed surface without unnecessary labor costs.
Proper selection and calculation of the thickness of a concrete slab will allow you to calculate the height of the premises, the consumption of concrete mixture and determine the financial and labor costs at the design stage of the facility. In the case of prefabricated floors, the thickness for all elements is standard.
Source
Monolithic floor formwork.
A monolithic ceiling involves pouring a concrete mixture into a horizontal type of formwork, it is often called a “deck”. There are two known variations of the arrangement of such formwork.
- Rent a metal or plastic ready-made structure that can be easily removed. This option is simpler and many developers prefer it, since the formwork can be easily assembled and disassembled. In addition, the formwork comes complete with telescopic support elements that will support the formwork at a certain level;
- Construction of formwork at the site of construction of the object from boards of 25-30 millimeters or moisture-resistant plywood sheets, with a wall thickness of at least 20 millimeters.
In the case when the shield structure is assembled from boards, they are tightly fitted to one another. If a gap forms between the boards, then it is advisable to use a waterproofing film.
Wooden formwork for a monolithic floor.
Telescopic formwork posts.
Installation of monolithic floor formwork is carried out according to the following scheme:
- 1. Vertical support posts are mounted, for example, telescopic metal posts, with their height adjusted. You can use a round piece of wood 10-15 centimeters thick for these purposes. The distance between supports should be about 1 meter. The racks are removed from the wall at least 20 centimeters;
- 2. A crossbar (beam, channel or longitudinal beam) is mounted on top of the supports, which is designed to hold the formwork;
- 3. Horizontal formwork is installed on top of the crossbars. If ready-made formwork is not used, but home-made formwork is used, then beams or beams are placed transversely on top of the crossbars, and plywood sheets with good moisture resistance are laid on top of them. The formwork of the monolithic floor must be ideal in size, and its edge must rest against the walls, avoiding the formation of cracks;
- 4. The height of the racks is adjusted, it is necessary that the upper edge of the formwork coincides with the upper edge of the wall masonry;
- 5. Installation of vertical elements (fencing) of the formwork is carried out, taking into account the approach of the slab to the wall of at least 150 millimeters;
- 6. A final check of the horizontal level is made using a construction device - a level.
In some cases, to ensure ease of work, the formwork is lined with a waterproofing film or treated with technical lubricant if the formwork is metal. As a result, the formwork can be easily removed, and the surface of the concrete floor will remain absolutely flat. It is more expedient to use telescopic racks when constructing formwork than to use wooden supports. Metal supports can withstand loads of up to two tons; they are resistant to microcracks, which is not noticed when using wooden logs or beams.
Prefabricated reinforced concrete floors made of hollow slabs: nuances of selection and installation
When building a house, any developer faces the question of choosing an interfloor floor. The three most common types of floors are wooden, monolithic reinforced concrete and prefabricated reinforced concrete, mounted from flat hollow-core slabs. It is this type of flooring, as the most popular and practical for low-rise construction, that will be discussed in this material. From this about interfloor ceilings in a private house you will learn:
How to choose a hollow core slab
At first glance at hollow-core floors, it may seem that they differ from each other only in length, thickness and width. But the technical characteristics of hollow core floor slabs are much broader and are described in detail in GOST 9561-91.
Hollow-core interfloor slabs differ from each other in the method of reinforcement. Moreover, reinforcement (depending on the type of slabs) can be performed using prestressed reinforcement or without prestressed reinforcement. More often, floors with prestressed working reinforcement are used.
Floor slabs also differ in their manufacturing method. There is often a debate about what to prefer – PC or PB.
The time has come to cover the basement floor of the building with floor slabs, but I can’t decide what to choose - PC or PB, PB has a better surface finish than PC, but I heard that PB are used only in monolithic-frame houses and country houses, and the end Such slabs cannot be loaded with a wall.
The main difference between the plates lies in the technology of their manufacture.
PC (thickness from 160 to 260 mm and typical load-bearing capacity of 800 kg/sq.m.) is cast in formwork. PB brand panels (thickness from 160 mm to 330 mm and typical load-bearing capacity from 800 kg/sq.m) are manufactured using formless continuous casting (this allows for a smoother and more even surface than PC panels). PBs are also called extruder ones.
At the customer's request, PB can be cut to individual specified sizes (from 1.8 to 9 meters, etc.). They can also be cut lengthwise and into individual longitudinal elements, as well as making an oblique cut at an angle of 30-90 degrees, without losing its load-bearing capacity. This greatly simplifies the layout of such floor slabs on a construction site and provides greater freedom to the designer, because The dimensions of the building box and load-bearing walls are not tied to standard PC dimensions.
When choosing PC interfloor slabs (more than 4.2 meters long), it is important to remember this feature - they are prestressed with special stops at the ends of the slab. If you cut off the end of the PC, the stop (cut off together with the end of the PC and the vertical reinforcement) will not work. Accordingly, the working reinforcement will cling to the concrete only with its side surface. This will significantly reduce the load-bearing capacity of the slab.
Despite the better quality smooth surface, good geometry, lighter weight and high load-bearing capacity, this point should be taken into account when choosing a PB. Hollow holes in the PC (depending on the width of the slab, with a diameter of 114 to 203 mm) make it possible to easily punch a hole in it for a sewer riser with a diameter of 100 mm. While the size of the void hole in the PB is 60 mm. Therefore, to punch a through hole in a PB brand panel (so as not to damage the reinforcement), you should check with the manufacturer in advance on how best to do this.
Floor slabs for a private house: installation features
PB (unlike PC) does not have mounting loops (or you have to pay extra for their installation), which can complicate their loading, unloading and installation.
It is not recommended to use the “folk” method of installing the PB, when the fastening hooks cling to the end of the hollow hole. In this case, there is a high probability that the hook will be torn out of the hole due to the destruction of the end of the slab, or the hook will simply slip off. This will cause the slab to fall. Also, at your own peril and risk, you can use a method in which a crowbar is inserted into the hollow holes of the PB (two crowbars on one side of the slab) and hooks cling to them.
To pull the joist out from under the slab, when laying it, leave a gap of 2 cm to the adjacent slab. Then we move the already laid slab with a crowbar to the adjacent one.
Personal experience: I laid slabs at my construction site using this method. The gap was left at 3 cm. The slabs were laid on a cement-sand mixture 2 cm thick. The mixture acted as a lubricant, and the slabs were easily moved with a crowbar to the distance I needed.
At what age can you rent an apartment alone?
Also, when installing floor slabs, it is necessary to comply with the calculated values of the minimum depth of support for the slab. The following numbers can be used as a guide:
It is not recommended to support the floor slab more than 20 cm, because as the depth of support increases, it begins to “work” like a pinched beam. When laying floor panels on walls built from aerated and foam concrete blocks, it is necessary to install a reinforced concrete armored belt, which is described in detail in the article: “Making an armored belt in a house made of aerated concrete.” About
When a monolithic floor is needed.
One of the most reliable and expensive floors in construction is a monolithic floor. Let us determine the characteristics of the need for its construction; a monolithic ceiling is installed when:
- 1. It is not possible to deliver or install prefabricated reinforced concrete slabs and if such refusal of other types of flooring (wooden or any lightweight) is deliberate;
- 2. The walls in the interior of the building have a complex configuration, which does not allow the installation of the required number of standard slabs (i.e., the construction of sections with monolithic type slabs is required). At this point, it is recommended to switch to a monolith at the start in order to avoid unjustified financial expenses on lifting mechanisms and formwork;
- 3. Difficult operating conditions (increased loads, humidity and the impossibility of reducing it using waterproofing (for example, a swimming pool or car wash)). Currently, floor slabs are made initially stressed and reinforced with tensioned cables made of steel. Due to the high strength of the slabs, the cross-section of the reinforcement is not large, the reinforcement is susceptible to corrosion and brittle fracture.
- 4. When the overlap function is combined with a monolithic belt.
In this case, prefabricated reinforced concrete slabs are generally prohibited from being supported on structures made of lightweight elements. A monolithic belt is required. If the price of a prefabricated belt and floor is equal to or higher than the cost of a monolithic floor, the correct choice will be a monolith. If the monolithic floor is supported on a structure with a depth commensurate with the width of the belt, then there is no need to arrange the latter. However, there are exceptions when there is complex soil (karst, seismically active, having a second type of landing, etc.).
Monolithic ceiling.
Technical characteristics of solid slabs
A high-quality concrete floor must meet certain standards:
Size of solid and hollow core slabs
Currently, monolithic concrete slabs are presented in various dimensional grids. The standard dimensions of the products are :
These dimensions are universal, with their help you can erect a building of almost any design. If necessary, you can order custom-sized slabs.
Dimensions of hollow-core reinforced concrete structures:
The most common sizes of solid slabs are:
Important : when choosing the dimensions of the slabs, it is recommended to know that the actual size of the structure differs from the nominal size. The actual size is 10 cm smaller in width and 20 cm smaller in length.
Environmental friendliness
Concrete floors are conditionally environmentally friendly. Hazardous compounds and impurities are not used in the manufacture of structures ; they consist of concrete of a certain grade, water, sand and reinforcement cage. At the same time, it cannot be said with certainty that monolithic products are completely environmentally friendly.
Fire resistance
Monolithic slabs have a fire resistance limit of R45 – R90. This is not a very large indicator; it is due to the fact that the working reinforcement is protected by a thin layer of concrete. Accordingly, the working reinforcement of the product quickly warms up to a critical temperature, after which the reinforcement bends and the slab is destroyed.
Moisture resistance
The moisture resistance of reinforced concrete monolithic elements depends on the class of concrete. The higher the class of concrete, the better the moisture resistance . The moisture resistance of monolithic slabs can vary from W2 to W6. Designs with a waterproof rating of W6 are resistant to long-term exposure to destructive factors and are not prone to corrosion.
Thermal conductivity
The thermal conductivity of concrete monolithic products depends on the fillers used.
The thermal conductivity coefficient of heavy concrete is from 1.2 to 1.5 W/mK, light concrete - from 0.25 to 0.52 W/mK.
The thermal conductivity coefficient directly depends on the gravity of the filling component . The lighter the material, the better the product retains heat, and vice versa.
In buildings made of heavy material, it is necessary to install additional external thermal insulation.
The weight of the slabs depends on the dimensions of the product, the presence/absence of voids . On average, the weight of a monolithic structure ranges from 960 kg to 4.8 tons. To install products, it is most often necessary to use special equipment.
Life time
If the manufacturing and installation technologies of monolithic slabs are followed, their service life can reach 100 years. However, practice shows that structures begin to collapse faster. The reasons may be incorrectly selected material, increased load on the product, violation of installation technology, or poor quality material.
Load bearing capacity
Any floor has a load-bearing capacity - this is one of the key parameters when choosing a slab. The load-bearing capacity depends on the dimensions, shape of the product, the presence and diameter of voids.
Most often, for the manufacture of monolithic structures, cement of the M300 - M400 grade is used. M300 cement is more plastic, fire-resistant and resistant to deflection. M400 cement can withstand heavy loads, but is less plastic.
Important : for the reinforcement of concrete monolithic elements, steel rods of classes A3 or A4 are used.
Load
To calculate the load, you need to know the mass of the slab (indicated in the technical documentation).
Then you need to determine the total weight of the products that will be on the floor (furniture, appliances, etc.). According to the standards, the load on monolithic slabs in private residential and multi-storey construction must be at least 1.5 kN/sq.m. or 1.5 kPa.
Reinforcement of a monolithic floor.
It has long been known that concrete works well in compression, and reinforcement, on the contrary, works well in tension. When these two parameters are combined, an excellent building material is obtained - reinforced concrete.
The reinforcement is installed in the tensile zone of the concrete slab and absorbs all the forces of this tension. Reinforcement of this type is usually called working (longitudinal), it must have a high coefficient of adhesion to the concrete mixture. If this condition is not met, then the concrete will not transfer the operational load to the reinforcement.
Reinforcement of a monolithic floor.
To reinforce a monolithic floor, steel rods with a periodic profile are used, which are marked A3, according to the outdated GOST, or A400, according to the new standard. The distance between the reinforcing bars is called the reinforcement pitch; the step most used in floor slabs is 15-20 centimeters.
If pinching occurs in the area adjacent to the supports, then a support moment is likely to occur, which forms a tensile force in the upper zone of the floor. For this reason, the monolithic floor is reinforced both in the upper and lower concrete zones. The greatest stresses occur in the center of the slab or along its edges, so special attention must be paid to these areas when reinforcing.
In order for the reinforcing mesh to be at a certain distance from each other, special stands are installed. They are made from reinforcement with a diameter of 10 mm (class At400C). The reinforcement bends as shown in the figure. The lower edges of the stand are 350 mm long, the upper edges are 300 mm long.
Why must the parameters be met?
The quality, safety and service life of the building depend on the correct choice of dimensions of the monolithic slab. Structures with parameters suitable for the construction of residential buildings cannot be used for the construction of an industrial facility. Such a building can be dangerous. It is necessary to accurately calculate the bearing capacity and load of the coating.
It is also irrational to use stronger elements for the construction of a residential building. The structure, of course, will be stronger and more reliable, but you will have to pay significantly more.
Installation of beams
Let's consider the most common situation - the installation of such a floor in a house made of aerated concrete.
Work begins with the installation of beams. They are laid on load-bearing walls, and each beam must extend onto the masonry at a distance of at least 150 mm. To achieve the exact distance between the beams, blocks are laid in the span between them along the perimeter of the walls (one in each span).
To construct openings in the ceiling, balconies, consoles and other architectural elements, beams can be joined to each other at right angles. The beams are connected into a single whole using L-shaped reinforcing rods. The bottom row of reinforcement is connected with rods with a diameter of 12 mm, the top row with rods with a diameter of 8 mm. For additional reinforcing reinforcement, rods of the same diameter as it are used. Along the perimeter of the opening, formwork is constructed from plywood, wood, polystyrene foam or other materials. The formwork will not allow concrete to get into the opening.
Temporary supports must be installed under the beams, usually telescopic racks and profile pipes. Any gap between the supports and beams is unacceptable, otherwise the floor may subsequently sag. The spacing of the supports under one beam is no more than 1.6 m. The supports are installed before the blocks are laid on the beams.
