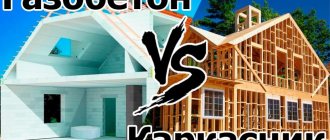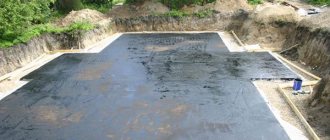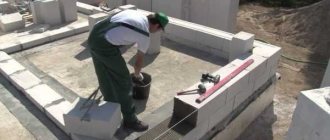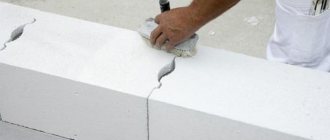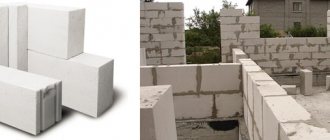When building a house, the first question that arises is: what to build from? On the Internet you can find many recommendations: timber, aerated concrete, foam block, brick, ceramic block and many others. A structure made from any material has its own specifics. In this article we will consider two relatively inexpensive building materials - timber and aerated concrete. Each of them has durability, reliability, good thermal insulation and its own aesthetics. If you have not yet decided which material to choose for your future home, we recommend reading this article to the end.
Both aerated concrete and wood are fundamentally different in structure and price. But despite the fact that a wooden house is many times more expensive than a house made of aerated concrete, the choice is still not so obvious. Let's figure it out together. To do this, you need to familiarize yourself with the advantages and disadvantages of both materials, their characteristics and properties.
Beam: advantages and disadvantages
The choice of wood should be approached responsibly. To do this, you should definitely know the advantages, and more importantly, the disadvantages of this building material.
Advantages of timber
The main advantage of wood is its environmental friendliness. However, there has long been controversy regarding the environmental impact of laminated veneer lumber, since its production uses special adhesive compositions that are absolutely safe for humans, but may not be so safe for the environment.
The main advantages of timber are usually:
- Wood processing is very simple; it doesn’t require much effort;
- Wood is a fairly strong, yet relatively lightweight material;
- It has aesthetic beauty that allows the house to look organically with its environment;
- Wood is an excellent heat insulator;
- Due to the flexibility and pliability of the timber, it is suitable for use in areas with increased seismic activity;
- With due diligence, a wooden house can be built in a season.
Disadvantages of timber
However, there is no escape from the disadvantages of such a solution. Russia is known for its harsh winters, so even despite the excellent thermal insulation characteristics of wood, it still needs to be insulated.
Other disadvantages of this material include:
- Wood must be additionally protected from pests, mold and fire using fire retardants and chemicals;
- The house design is limited by the length of the floor beam;
- After completion of construction, it is not recommended to immediately move in and finish it, as significant shrinkage may occur within a year;
- The cost of good timber exceeds the cost of the same aerated concrete several times.
Environmental friendliness
The environmental friendliness and safety of the material for the house in which people will live is very important. To build an eco-friendly, safe home, you need eco-friendly building materials.
The environmental friendliness of artificial materials is assessed by such an indicator as the natural radioactivity of a substance. As is known, the lowest activity of radionuclides is observed in sand and lime.
Since aerated concrete consists mainly of sand and lime, it has the lowest radioactivity.
Table No. 1: Radioactivity of basic building materials
| Construction material | Specific activity Aeff, Bq/kg |
| Granite | 306,8 |
| Crushed granite | 243 |
| Clay raw materials | 159 |
| Gravel | 153 |
| Sand | 125 |
| Crushed stone | 140 |
| Blast furnace slag | 116 |
| Expanded clay | 169 |
| Portland cement | 107 |
| Alluvial quartz sand | 22 |
| Lime | 18 |
Source: “Environmental safety of building materials and products.” E.V. Gulimova, T.A. Mladova, N.V. Muller. Komsomolsk-on-Amur, 2014
On the other hand, environmental friendliness is usually characterized by a certain set of properties, the totality of which was determined by a community of specialists and formulated in the form of requirements of the international standard EcoMaterial 1.0/2009 “Certification System for Environmentally Friendly Materials”. If the properties of a building material meet the requirements of the standard, then the material can receive the right to be called environmentally friendly and the EcoMaterial standard mark can be applied to it.
Aerated concrete blocks from many manufacturers have this mark, which means that they fully comply with all environmental standards and are safe for use as a building material. In addition, their production uses natural ingredients: lime, gypsum, cement and water.
Probably no one has any questions about the environmental friendliness of wood. This is a natural material. However, we will see further that in order to be durable, wood needs the help of the chemical industry.
Aerated concrete: main features
While timber is a “living building material,” aerated concrete is entirely produced artificially in autoclaves. However, it is worth noting that aerated concrete does not shrink and retains its original shape well. In addition, aerated concrete manufacturers provide products for any need: from wall blocks to arched ones. The process of producing aerated concrete blocks involves mixing cement, sand and aluminum powder. The technology involves a chemical reaction with the release of hydrogen, due to which the building material becomes porous.
Aerated concrete is produced according to certain standards, which provides its own advantages when choosing - you can choose a material with certain properties and characteristics, which allows you to predict the result.
Advantages of aerated concrete
Other advantages of aerated concrete as a building material include:
- Resistance to the harsh climatic conditions of our country;
- Fire resistance and pest protection;
- Thermal insulation, which allows you to feel comfortable both in cold winters and hot summers;
- An ideal geometric shape that speeds up the construction of your dream home;
- Gas blocks can be sawed with an ordinary hacksaw, so they can be given any shape;
- Environmental friendliness;
- It is easier to carry out interior decoration due to the absolutely flat surface of the walls made of aerated concrete.
Disadvantages of aerated concrete
Like any material, aerated concrete block has a disadvantage, which is rather a feature and a consequence of its advantages - it can absorb moisture due to its porous structure. However, with proper treatment, this feature can be avoided by performing internal and external finishing.
Calculation of cement mortar
Depending on the further processing technology, aerated concrete is distinguished:
- Non-autoclave hardening
- Autoclave curing
When products dry naturally, the pores inside the material are not distributed as evenly as when processed in autoclaves with high temperature and pressure. For this reason, aerated concrete of the first hardening option has lower technical parameters than products of the second option. But the price is also significantly reduced by eliminating energy-consuming steps from the production process.
A variety of shapes and sizes of aerated concrete blocks.
Production of laminated veneer lumber
Coniferous wood is used to make laminated veneer lumber.
Usually this:
- Pine
- Spruce
- Larch
- Fir
- Cedar
- Exotic breeds
Pine and spruce have the largest share in the production of laminated wood products, since their cost is quite low. More valuable, and therefore more expensive, breeds are used much less frequently.
Cheap types of wood have worse technical parameters than their “brothers” from the highest price category. But nowadays, combined production has begun to be actively used: the outer layers of timber are made of valuable wood, the inner layers are made of spruce or pine.
A combined version of laminated timber.
Glued laminated timber is obtained by gluing several thin wooden panels together. Thanks to this production technology, the products are stronger and more durable than conventional wooden parts, and have clear geometric dimensions.
For the production of laminated veneer lumber, materials without chips, potholes, or knots are selected. Therefore, its quality and technical indicators are much higher.
The shapes and sizes of laminated veneer lumber can be very diverse.
Comparison of timber and aerated concrete
Now we should move from more general indicators to the characteristics of timber and aerated concrete. The cost of construction depends not only on the price of materials, but also on additional costs during installation.
When using aerated concrete blocks as the main material, you can achieve absolute geometric accuracy of the structure and not expect problems when installing windows and doors. For this, construction foam is often used, for example, you can use polyurethane adhesive foam “Formula Heat”. You can begin interior finishing work within a couple of weeks after completion of construction work. At the same time, a house made of laminated veneer lumber can experience significant shrinkage; in this case, you will have to wait more than 3 months to move in; in some cases, you can move into the house only after a year.
It is important to pay attention to the technical, economic and operational parameters of each material.
Shrinkage deformations
The timber shrinks, and aerated concrete also shrinks. However, it differs by an order of magnitude. Most often, aerated concrete blocks with a density of up to D500 are used for one-story houses. This brand gives uniform shrinkage of an average of 0.5 mm per meter of surface.
Both materials shrink. But with aerated concrete it is less. The shrinkage deformation for this material depends on the relative humidity and grade. For low-rise construction, blocks D400 and D500 are mainly used. For them this figure is 0.5 mm/m. In this case, gas blocks usually shrink evenly.
As for houses made of timber, even the most reliable type - laminated timber - has a shrinkage three times greater. And if you decide to build a house from wood with a natural moisture content, then expect uneven shrinkage within the range of 5-10 mm per meter. That is why using aerated concrete blocks you can better predict shrinkage.
Structural strength
The strength of aerated blocks and wooden beams is comparable, however, when building using blocks, it is especially important to follow the technology. Incorrect calculations and unprofessionalism of workers can lead to cracking of the walls.
Timber does not have such a disadvantage, since wooden fibers are usually quite flexible and elastic.
Moisture resistance of materials
Wood absorbs moisture, which in the absence of moisture-resistant impregnation and paint coating can lead to rotting of the wood. At the same time, you cannot treat wood and forget about it forever. The procedure will have to be repeated once every few years. Aerated concrete also has a low moisture resistance, but high-quality external and internal finishing can completely eliminate the penetration of moisture into the body of the wall. Decorative finishing retains its properties for a very long time.
Wood and aerated concrete are able to absorb and release moisture from the air. This helps maintain a comfortable indoor microclimate. Therefore, it is important not to spoil this property with impregnations and finishing.
Thermal insulation properties
A logical question arises: which house is warmer, made of timber or aerated concrete?
The thermal insulation properties of aerated concrete are better than those of timber. Therefore, when choosing timber, you will have to spend additional money on thermal insulation.
The recommended timber thickness is about 450 mm. Lumber with such parameters is difficult to find (a thickness of 200 mm is often used), and it will cost more.
When choosing the parameters of aerated concrete, you should pay attention to the thermal conductivity resistance index for each region.
Resistance to aggressive influences
An important advantage of aerated concrete over laminated veneer lumber is its absolute fire resistance. It does not melt at high temperatures and is absolutely neutral towards the environment, since it consists of sand and concrete, which do not emit harmful substances when burned. Due to these features, aerated concrete is used as enclosing structures during large fires.
When using timber, you must be prepared for an unexpected fire. Fire can be partially avoided by pre-treating the wood with special substances - fire retardants. They increase fire resistance and prevent the wood from catching fire quickly, but the risk of fire still remains. Moreover, it is necessary to process wooden fibers at certain intervals.
In the presence of moisture, wood can become covered with fungus, which cannot be said about aerated concrete. Therefore, timber houses are additionally treated with various types of antiseptics.
Ecological cleanliness
From an environmental point of view, you can be calm using both materials. Aerated concrete is made from simple materials with an alkaline reaction, which also does not produce harmful substances. The lumber itself is of natural origin, but one cannot be completely sure of the quality of the adhesive composition of the fire retardant impregnations used in production. Background radiation levels in both cases do not exceed the norm, so living in a house made of timber or aerated concrete is quite comfortable.
Saving
The lightness of the material and its dimensions allow you to save on transportation, the amount of labor and the volume of masonry mortar
It is economically profitable to use aerated concrete blocks for construction for the following reasons:
Foam concrete or aerated concrete for building a house
- The lightness of the material and its dimensions allow saving on transportation, the amount of labor and the volume of masonry mortar.
- The installation of the blocks is carried out using simple technology, so it won’t take a lot of money to pay a mason.
- The short duration of shrinkage saves time on the final construction of the house.
- Since the aerated block has a small specific gravity, a lightweight, shallow foundation can be built under a house from this material, which will allow you to save money.
- To erect walls, you do not need to use lifting construction equipment.
- Aerated concrete does not require antibacterial impregnation.
The economic feasibility of using timber is as follows:
- By purchasing profiled or laminated timber with equilibrium operating humidity, you significantly reduce the duration of shrinkage of the house. Thus, time is saved on building a house.
- Since wooden elements have a hermetically sealed connection, combined with the low thermal conductivity of the material, you get real savings on heating your home in winter.
- The technology for assembling houses from timber will allow you to save on various solutions, adhesives and building mixtures, which in this case are completely unnecessary.
- You get significant savings on external and internal wall decoration, which, if you use profiled or laminated timber, you may not need to do at all.
What is cheaper: to build a house from timber or aerated concrete?
The cost of timber exceeds the price of aerated concrete, but ultimately the full estimate is influenced by a large number of factors that are strictly individual in each specific project.
When calculating the costs of building materials, aerated concrete wins twice. To this cost it is worth adding the cost of constructing the foundation, often they are a quarter of the cost of materials.
You can save on the thickness of the timber, but in this case it is necessary to insulate the walls. Do not forget about the importance of treatment with fire retardants and antiseptic compounds, which contributes to the final estimate.
If we talk about the features of the foundation of a house made of aerated concrete, then in this case a more massive foundation with an armored belt is needed.
In general, it is important to consider the purpose of the future home. If you plan to build a country cottage in which permanent residence is not planned, then a house made of laminated veneer lumber will be an ideal option.
For permanent residence, we recommend building houses from gas-blocks, since, with all other parameters being equal (number of floors, area, height), the final construction costs will still be lower.
How to install wooden floors in a building made of aerated concrete blocks
The wooden floor consists of beams that rest at their ends on the load-bearing walls of the building. Beams are the basis of the floor, taking on the entire load, which is then transferred to the wall.
And since aerated concrete is quite fragile, the beams should be supported on a support cushion, which can be a reinforced belt located inside the wall. Thanks to its use, the load on the wall will be distributed evenly.
The wooden floor in a gas-block house is calculated like any other, and the height and width of the beam depends on:
Note! The cross-section of the beam should not be less than 150x50 mm, and with a span width of 4 to 5 meters, the beam should have a cross-section of 180x100 or 200x75 mm. The distance between the axes of the beams should be 60 cm.
When calculating floors, it is best to contact a designer, or you can look at the photos and videos in this article, which provides detailed instructions and shows all the nuances and features of the construction of wooden floors.
How to avoid cold bridges?
In wooden houses, the number of cold bridges can be minimized by placing tow in horizontal seams. At the same time, too tight connections between the timber and each other are not allowed, since the wood swells from moisture, which can lead to ruptures in the absence of the necessary compensation gap.
When building a house from an aerated block, you can lay the masonry in two layers, for example, a block 300 mm wide and 100 mm wide. With this method, the vertical seam is displaced, let's call it checkerboard masonry.
Also, laying blocks with foam glue, less than 1 mm thick, which allows you to make the wall almost monolithic, that is, homogeneous.
| Property | Gas block | Tree |
| Environmental friendliness | ✔ | ✔ |
| Vapor permeability | ✔ | ✔ |
| Non-flammable | ✔ | ✖ |
| Warm walls, no cold bridges | ✔ | ✖ |
| No chemicals for surface treatment and protection | ✔ | ✖ |
We compared two popular materials for building a house: aerated concrete block and wood. They also spoke in detail about the properties in which they are similar, for example, both are equally environmentally friendly and safe, and have good vapor permeability. The significant difference between these materials is that wood burns and is also subject to rotting and additional protection in the form of impregnations and compounds, while aerated concrete does not. Also, from aerated concrete, subject to building standards for wall thickness and proper masonry, you can build a truly warm house, without cold bridges.
So, we have seen the undeniable advantages of aerated concrete over wood, which make it an excellent material for building a house.
Source
Vapor permeability
Vapor permeability is the ability of a material to pass or retain steam as a result of the difference in the partial pressure of water vapor at the same atmospheric pressure and temperature on both sides of the material.
The fibrous structure of wood provides it with vapor permeability. That is, the tree “breathes”.
Aerated concrete has a porous structure, which is obtained during its production. In this case, the pores are closed, and they contain air inside.
At the same time, the gas block, like wood, has the ability to absorb moisture when there is excess moisture in the room and release it when the room is dry. That is, it seems to “breathe”. This helps create a favorable microclimate in the house.
Warmth of the walls
Basically, the warmth of the walls determines whether your home will be warm or cold. Thermal conductivity is the ability of material bodies to conduct energy from a more heated part of the body to a less heated one. The lower this indicator, the less the wall transfers home heat to the street. And the walls of the house are one of the main places where heat loss occurs. Therefore, it is important to consider the thermal conductivity coefficient when choosing building materials.
The heat indices of aerated block and wood walls are similar, so they are well suited for building a warm house.
| Index | Aerated concrete block | Pine timber (density 540 and below kg/m3) |
| Thermal conductivity in dry state, W/ (m °C) | 0,11 | 0.15 (with a humidity level of about 10%) |
| Minimum permissible wall thickness without insulation (for the south of the Tyumen region), Rmin=2.25 | 400 mm. block (R= 3.00) no insulation needed | 300 mm timber (R=2.3) no insulation needed |
