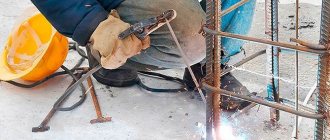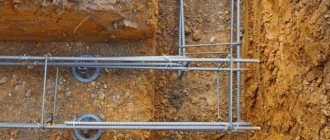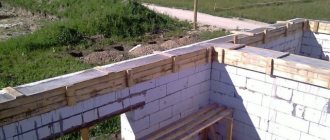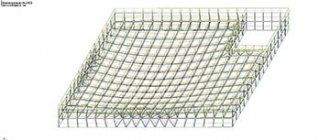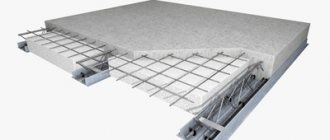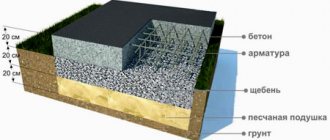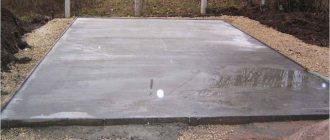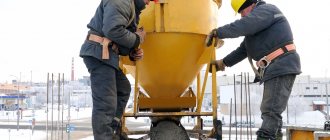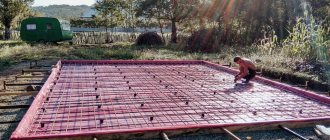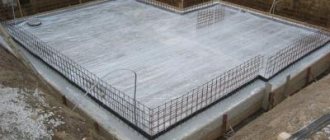Monolithic slabs, having the necessary strength, have positively proven themselves as a reliable foundation for various buildings. Manufacturing technology allows the use of fittings of different brands. The operational characteristics of the foundation depend on the thickness of the slab base and the reliability of the load-bearing frame. The reinforcing mesh for the slab is a critical design for which a steel rod with a diameter of 10-14 mm and annealed wire are used. To ensure the durability of the base, it is important to understand how to properly knit the reinforcing mesh.
How to properly knit reinforcement for a monolithic slab - general information
There is a fundamental difference between concrete and reinforced concrete slabs used in the construction industry. The latter are able to withstand significant loads by strengthening the concrete mass with the help of a reinforcement grid.
The slab foundation is an important element of the building, consisting of the following components:
- sand-crushed stone cushion damping soil reaction;
- branded concrete made according to a standard recipe;
- power grid, for the manufacture of which you can take reinforcing bars.
The reliability and durability of the foundation is determined by the quality of the slab, the upper part of which has to bear the weight of the structure, and the lower part has to compensate for the reaction of the soil.
For a monolithic slab, tying reinforcement is much simpler than for a strip foundation
A power grid made of steel reinforcement located inside a concrete mass performs a number of serious tasks:
- provides a margin of safety for the foundation;
- prevents destruction of the slab and the formation of cracks;
- absorbs compressive loads and bending moments.
A solid slab is a floating foundation that ensures the integrity of the structure during soil movements. The design ensures the stability of buildings on problematic soils, provided that the reinforcement grid elements are correctly knitted and high-quality concrete is used. When performing knitting work, one should be guided by the requirements of the state standard, as well as building codes and regulations governing the specifics of knitting.
Let us dwell in more detail on the requirements for the reinforcement grid and the nuances of knitting:
- for the manufacture of gratings, ribbed rods are used, which provide increased adhesion of the elements;
- form two tiers of power grids connected to each other by vertical rods with a concrete thickness of 15 cm or more;
- perform single-layer reinforcement with a grid with square cells ranging in size from 20x20 cm to 40x40 cm with a slab thickness of less than 15 cm;
- For rigid connection of reinforcement frame elements, annealed wire intended for knitting reinforcement is used.
When answering the question about the features of correct tying of reinforcing elements intended to strengthen a monolithic foundation, experts recommend using the following tying methods:
Knitting reinforcement begins with the purchase of metal, the amount of which must first be calculated with the minimum possible margin
- manual, providing reliable fixation at minimal cost. To connect the rods, it is necessary to make significant efforts when performing work with wire cutters or using a crochet hook;
- semi-automatic, allowing you to perform an increased volume of work through the use of a special reversing device. The rotation of the hook occurs as a result of the reciprocating movement of the body;
- automatic, designed for accelerated tying of reinforcement at large industrial facilities. The use of a special knitting gun or a screwdriver with an attachment ensures increased work efficiency.
The choice of knitting tool is carried out individually depending on the volume of work performed:
- for a one-time assembly of a reinforcement grid, a crochet hook or reversible device is suitable;
- When producing reinforcement cages on an industrial scale, an automatic gun should be used.
When performing work, a number of rules must be observed:
- to ensure a strong connection of the rods, correctly use a binding wire with a cross-sectional diameter of 0.8-1.4 mm;
- the connection of individual rods should be made with wire in the areas of their mutual intersection;
- when twisting the wire, force should be applied to ensure rigid fixation of the reinforcing bars
The technology for manufacturing gratings using the bonding method is superior to the method of welding reinforcement, which causes local overheating and significantly reduces strength.
The reinforcement itself is laid and knitted along the footing, which is then connected into a common frame
What is it, why is it needed?
Reinforcement of a monolithic slab is the procedure for placing a steel load-bearing structure into a concrete body in order to increase the strength characteristics of the foundation and increase the service life of the house that will be operated on it.
During service, the foundation is subjected to uneven pressure from both the structure and the soil around it. As a result, bending moments arise, which lead to the appearance of cracks not only in the body of the foundation, but also in the walls of the house itself.
Thus, reinforcement allows:
- increase the strength of the base;
- prevent possible shrinkage of the structure associated with insufficient foundation strength;
- reduce the risk of destruction of a monolithic slab under soil pressure.
What happens if you don't reinforce it?
This approach is practiced in the construction of lightweight buildings, which, according to the design, will stand on ground that is not prone to movement. In other cases, the need for reinforcement is regulated by regulatory requirements.
Violation of technology entails premature destruction of the foundation under the influence of heavy loads from the structure itself, pressure as a result of frost heaving of the soil, etc.
Selecting reinforcing bars of the required brand and diameter
Novice developers do not always have the correct idea of what kind of reinforcement is needed for a monolithic slab. When planning to assemble a reinforcement grid, you should familiarize yourself with the requirements of the state standard.
He classifies reinforcing bars as follows:
- rods marked A1, which in accordance with the previous classification were designated A240, are distinguished by a smooth surface;
- rods of class A2, corresponding to the former marking A300, have minor changes in the profile in the cross section;
- reinforcement with index A3 (“corrugated”), which was previously classified as A400, is distinguished by a profile of variable cross-section.
To ensure reliable fixation of the rods, reinforcement with corrugations should be used. The diameter of the reinforcing bars in the cross section is selected in the range from 1 to 1.4 cm in accordance with a previously developed sketch. The drawing of the reinforcing lattice and all necessary calculations should be entrusted to specialists who will take into account all the loads on the slab and provide for strengthening problem areas taking into account the percentage of reinforcement for specific brand of concrete.
For reinforcement, ribbed reinforcement with a diameter of 12-16 mm is used, which provides better adhesion
Calculation of the required amount of materials
When determining the required amount of reinforcement, it should be taken into account that longitudinal strings and transverse rods have different diameters and prices. Having a project, it is not difficult to calculate the amount of material needed for reinforcement. You just need to provide a margin of 7-10% for leftovers in the form of short scraps and for overlaps when connecting rods in long sections.
If you make the calculations yourself, it is recommended to accept:
- reinforcement diameter 10 mm for longitudinal sections up to 3 meters long;
- 12 mm in areas over 3 meters;
- transverse reinforcement with a smooth surface with a diameter of 8 mm.
The total number of longitudinal reinforcing strings is determined by the total cross-section. According to SNiP, the total cross-sectional area of the reinforcement must be at least 0.1% of the cross-section of the foundation strip. If as a result you determine that only 2 rods are enough for reinforcement, then this number must be increased to 4. At the same time, taking the minimum cross-section of the rods at 10 mm. Transverse rods do not carry any loads and are considered fixing elements.
The pitch of the transverse rods (clamps) should be no more than three quarters of the height of the foundation strip and less than 500 mm. At the junction of two straight structures and at corners, the step should be halved. There are many specially designed patterns for knitting the corners of elements and adjacent areas. We recommend that you familiarize yourself with them before starting work.
How to tie reinforcement for a monolithic slab in compliance with technology
Depending on the knitting method used, the sequence of actions for knitting frame elements changes. Let's consider the order of operations when performing manual knitting.
It provides the following actions:
- Cutting wire blanks 0.15-0.2 m long.
- Bending the tie wire in the center of the workpiece.
- Placement diagonally in the rod joining unit.
- Thread the crochet hook into the formed loop.
- Pulling the wire ends into a loop using a hook.
- Rotate the working tool in the loop to the required tightening force.
When performing work manually, it is important to control the tightening force. Increased effort when working with the tool leads to wire breakage.
Performing knitting operations using a reversible device requires a different algorithm:
- Inserting the hook of the device into the loop.
- Axial movement of the handle toward you.
- Return the handle to its initial position.
- Repeated rotation of the hook by pulling the handle.
When using an automatic tying gun, there is no need to cut wire blanks. The wire located on the working drum is fed automatically, which allows you to perform knitting work at an accelerated pace.
Knitting is considered the best method of connecting rods
Building size and thickness of monolithic structure
A monolithic foundation is the most expensive type of foundation, which explains the desire of developers to determine the minimum permissible slab thickness that would withstand design loads with a margin.
Factors influencing the indicator:
- reinforcement frame height;
- thickness of the concrete layer above and below the mesh;
- reinforcement thickness.
For baths made of light material - frame-panel or wooden, it is enough to add these three values to find out the thickness of the monolith. The optimal slab size is considered to be 0.2–0.3 m.
In this case, it is necessary to take into account the height of the cushion made of non-metallic materials, which in most cases will be equal to 0.5 m: 0.3 m of sand and 0.2 m of crushed stone. In regions with sharp temperature changes, experts advise placing a layer of insulation 0.1 m high under the slab.
If large-scale construction is underway, for example, a bathhouse with an area of 6 x 6 m, then the weight of the building must also be taken into account, since there is a possible risk of slab foundation subsidence, especially on unstable soils. In this case, the thickness of the slab is increased to 35–40 cm
For economic feasibility purposes, the monolith can be replaced with a foundation using ready-made factory-type reinforced concrete slabs or a foundation with stiffeners can be built.
Preparation for tying rods for a monolithic slab foundation
When preparing to knit reinforcing bars with your own hands, you should perform the following preparatory measures:
- Calculate the magnitude of the forces that will act on the foundation. This is a difficult task, the solution of which is advisable to entrust to professionals.
- Select the brand of reinforcing wire and determine the cross-sectional size of the rods. The maximum permissible angle of their bending depends on the class and diameter of the rods.
- Determine the amount of wire to assemble the frame, and also calculate the need for reinforcement. When determining the need, you should be guided by the mating pattern.
- Decide on the method of performing knitting operations. You should prepare the appropriate tool, as well as the wire for knitting, in a timely manner.
Before starting work, a drawing or working sketch of the reinforcement cage should be developed.
General recommendations
- when connecting rods along the length, the minimum overlap is 20 diameters, but not less than 250 mm;
- all areas where bending is possible must be reinforced;
- when choosing between welding and knitting, the second is better;
- if necessary, use rods of different diameters; those that are thicker are placed at the bottom.
Korovin Sergey Dmitrievich
Master of Architecture, graduated from Samara State University of Architecture and Civil Engineering. 11 years of experience in design and construction.
How to lay the reinforcing mesh for the slab
When laying reinforcement, it is important to ensure a constant distance from the reinforcement grid to the concrete surface, equal to 3-5 cm. This will prevent corrosive destruction of the reinforcement frame due to capillary ingress of moisture. To ensure a guaranteed thickness of the protective layer, special fixing elements made of plastic or metal stands are used.
At the intersection of the rods, the strapping is carried out
Procedure for laying reinforcement:
- Check the dimensions of the formwork.
- Place the lower grille elements on the clamps.
- Lay transverse reinforcement.
- Tie the lower level mesh lattice together.
- Attach vertical rods to the bottom mesh.
- Knit the top mesh in the same way as the bottom mesh.
If the length of the reinforcing bars is insufficient, join the bars with an overlap of 40 times the diameter of their cross-section. So for reinforcing bars with a diameter of 10 mm, the amount of overlap will be 40x10 mm = 400 mm.
Expenses
Reinforcement costs depend on:
- Depending on the accepted option for constructing a monolithic floor slab: with removable or permanent formwork.
- Support method: beam or beamless.
- Its dimensions: length-width-thickness.
In addition, the cost will increase when using a manual method of tying reinforcement versus a machine one .
Average prices for individual stages of creating a reinforced frame for a monolithic floor slab are summarized in the table:
| Name of works | Units | price, rub. |
| Reinforcement with continuous mesh, laying of reinforced structures | m2 | 100 |
| Knitting horizontal mesh 1 rod | tn | 17000 |
| Knitting a vertical mesh in 1 rod | tn | 15000 |
| Frame knitting | tn | 9600 |
| Reinforcement with mesh 100×100 mm | m2 | 450 |
| Reinforcement with 100×100 mm mesh fixed to the base | m2 | 570 |
| Reinforcement with mesh 200×200 mm | m2 | 550 |
| Double-layer mesh reinforcement 200×200 mm | m2 | 930 |
Reinforcement knitting technology for slab bases
When independently performing work on assembling a reinforcement grid, novice developers often have a question about how to knit reinforcement for a monolithic slab. The technology for assembling a reinforcement grid for a monolithic type foundation is simple.
The general procedure involves performing the following operations:
- Determining the need for reinforcement.
- Acquisition of material in the required quantity.
- Cutting of reinforcement blanks.
- Making stands.
- Installation of longitudinal rods of the lower tier.
- Fastening the cross bars to the bottom mesh.
- Installation of reinforcement posts.
- Attaching top-level elements to supports.
Bonding is necessary only at the time of pouring; inside the concrete structure after it has hardened, it does not bear any load.
When performing work, you should pay attention to a number of points:
- ensuring a minimum protective layer;
- placement of radius pads in corner areas;
- maintaining a constant step when laying reinforcement;
- connection of rods with an overlap of 0.4-0.65 m depending on their diameter;
- ensuring rigid fixation of the connected reinforcement.
Depending on the total number of areas where bars are joined, the method of performing the work is determined.
Why is reinforcement necessary?
The foundation, regardless of what type it is, is most often made of concrete. This material has a special feature: it can withstand high pressure and compression, but does not cope well with bending and stretching.
During the construction of any structures it is rarely possible to distribute the loads evenly. As a result, a bending moment occurs, which can result in the destruction of the concrete structure.
Reinforcing a slab foundation is a rather labor-intensive process, so if you have no experience, it is better to entrust it to specialists
Reinforcement of a slab foundation is carried out in order to strengthen the monolith precisely for this indicator. The result is a kind of dual structure (despite the fact that it is a monolith), where the concrete holds the weight, the reinforcement resists tension and linear deformation.
It is the reinforcement of the foundation that determines how long the building will last.
How to knit reinforcement - process features and tools
Regardless of the knitting method and the tool used, the process of fixing the rods involves:
- Coverage of the rod connection area with tying wire.
- Forming a loop around steel bars.
- Tightening the wire assembly using a hand or special tool.
The hand tightening tool options are as follows:
- round nose pliers;
- wire cutters;
- homemade hook;
- manual reversible device;
- purchased hook for tying reinforcement.
Semi-automatic and automatic tools will allow you to speed up the work:
- industrial gun for fixing rods;
- electric drill with a special attachment.
When performing work with any type of tool, it is important to control the tightening force.
Why do you need to do this?
Reinforcement is used to strengthen the concrete component in reinforced concrete monolithic structures. This is explained by the fact that, due to their location, they are subject to bending, and the presence of concrete in them contributes to the occurrence of cracks. These phenomena appear both during the hardening process of concrete, forming so-called shrinkage cracks, and during operation.
Since the slab bends under load, the concrete cracks. Moreover, the hinged support of the structure on the wall is conditional, since the structure is actually pinched by the wall. Therefore, tension appears in the support zone at the top of the slab.
There are many reasons why reinforcement of floor slabs is necessary. In practice, reinforcement of floors is carried out in order to :
- Neutralize the brittleness of concrete and increase its relatively low tensile strength compared to reinforced concrete.
- To ensure that the floor slab remains resistant to damage such as cracking, bending or deterioration over time.
- Steel and concrete react to each other, but since they perceive thermal changes almost equally, the creation of any internal stress is eliminated.
Important! Monolithic slabs have better tensile strength than conventional concrete and are also more durable and have higher compressive strength.
Any stress placed on the reinforced concrete floor is transferred to the steel bars, meaning that reinforced slabs can support much more weight than conventional concrete .
How a concrete slab is poured with mortar
When carrying out concreting work on a slab, you should pay attention to a number of factors:
- use of high-quality concrete;
- continuous supply of working solution;
- removal of air inclusions;
- compaction of the concrete mass.
For the normal course of the hydration process, constant humidity must be maintained in the concrete. To do this, the surface is covered with polyethylene and periodically moistened with water. After hardening, the formwork is dismantled.
The most common mistakes
Although it is not difficult to correctly install the reinforcement of a foundation slab, mistakes are still often made when performing this work, leading to a decrease in strength and durability. We list the most common shortcomings.
- Butt connection of rods. In order for the reinforcing rod to work as a whole, it must (even not necessarily be welded) be connected to the previous one with an overlap of at least 15 diameters.
- Failure to maintain the protective layer of concrete. For foundations it must be at least 30 millimeters. Clamps help to maintain it accurately.
- Attaching the rods to the formwork or installing them in the ground. This creates a place for moisture to penetrate the metal; in addition, burying vertical elements in the ground inevitably damages the waterproofing. The requirement for a protective layer refers not only to the distance from the concrete surface to the mesh plane, the distance from the ends of the rods must be no less.
- Using wooden blocks or other non-standard materials instead of clamps. After pouring the solution, they remain inside the monolithic concrete and violate its integrity. In addition, porous materials can serve as a bridge for water to penetrate to the reinforcement, and the wood can swell and destroy the foundation. Therefore, to fasten the reinforcement, you need to use only standard fasteners.
The use of reinforced concrete structures in private construction
Cement, as everyone well knows, is a material that cannot be dispensed with in construction. The same can be said about reinforced concrete structures (RCS), created by reinforcing cement mortar with metal rods to increase its strength.
Both monolithic and prefabricated reinforced concrete structures can be used in both capital and private construction. The most common types of the latter are foundation blocks and finished floor slabs. Examples of monolithic structures made of reinforced concrete include strip-type poured foundations and cement screeds that are pre-reinforced.
Construction of a strip foundation
In cases where construction is carried out in places where it is difficult to reach with a crane, floor slabs can also be made in a monolithic manner. Since such reinforced concrete structures are very responsible, when pouring them, the consumption of reinforcement per cube of concrete specified in the above regulatory documents should be strictly observed.
Installation of structures made of reinforcement in private construction is best done using steel binding wire, since the use of welding for these purposes can not only deteriorate the quality and reliability of the frame being created, but also increase the cost of the work performed.
An expensive gun for tying reinforcement is successfully replaced with a homemade hook bent from wire and fixed in a screwdriver chuck
How much reinforcement is needed per cubic meter of concrete (building codes)
By saving building materials, the service life of the constructed structure is reduced. It is especially not recommended to save on the reinforcement of the foundation. Correct calculation of the reinforcement of the reinforced concrete base is the key to the strength and durability of the building.
To correctly calculate the consumption of iron rods, you need to know the dimensions of the ceiling and information about support:
- The dimensions are affected by the length and width of the span. For buildings of standard sizes, these parameters are established by SNiP.
- When calculating the support, the type of brick or building blocks, the type of floor, and building materials of external and internal width are taken into account.
Consumption is regulated by building codes:
state standards - GOST;
federal unit prices - FER;
elemental estimate standards - GESN.
FERs are provided for different categories of building structures. For example, when laying reinforced concrete foundation slabs with pillars, grooves and cups (slab dimensions: thickness - up to 100 cm, height - up to 200 cm), the metal consumption is 187 kilograms per cubic meter of cement. For flat slabs - 81 kg per cubic meter of concrete.
For the construction of general-purpose reinforced concrete foundations in accordance with GESN 81-02-06-2001, the consumption of steel rods is 1000 kg/5 m³.
Work order
The construction of a foundation made of reinforced slabs includes the following steps:
- Site marking.
- Digging a pit.
- Formation of a drainage system.
- Creating a bed that includes sand and gravel.
- Laying waterproofing.
- Collection and fixation of formwork.
- Installation of reinforcement cage.
- Pouring concrete.

