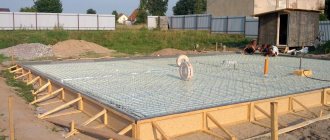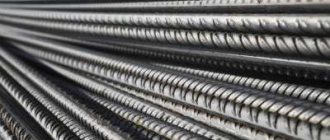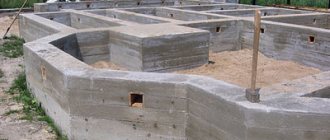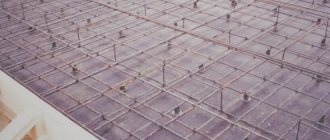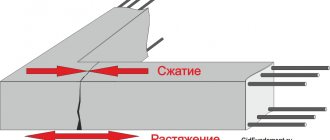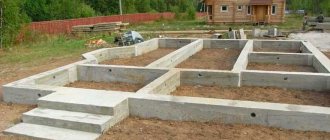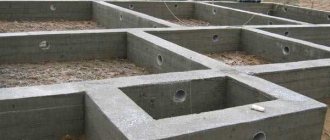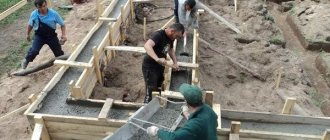The basement foundation is an additional room that is not considered a floor by law. The structure, half immersed in the ground, is an excellent insulating layer that protects the house from cold and dampness. A foundation with a plinth can be used to build a cellar, workshop, garage, and even a guest room if there is effective ventilation. A good solution is to place equipment in the underground level that ensures the vital functions of the building - a heating boiler, a storage tank, an electrical panel, a generator, a gas distribution box.
Types of foundations for the basement
the basement floor must be buried at least halfway
. The construction of a high foundation base for a private house is much more expensive than the installation of a shallowly buried strip, a monolithic slab, not to mention a pile foundation. However, the costs incurred immediately begin to pay off with a healthy microclimate in the house, practicality and functionality of the underground structure. In addition to convenience, buried support systems have a high load-bearing capacity. You can even build a two-story brick mansion on them without any fear.
Before constructing the basement level, it is necessary to determine the level of its depth and its location relative to the floor slab of the first floor.
There are these types of foundations for a house with a basement:
- Recessed (recessed). In terms of its dimensions, it is 3-10 cm narrower than the first level of the house, which is very convenient in terms of waterproofing, since the penetration of water between the two structures is completely eliminated. At the same time, the bearing capacity of the base remains unchanged.
- Speaker. Such foundations are distinguished by powerful and thick walls, larger than those of the building on top. A set of expensive measures is required to protect the joint from moisture.
- Smooth. The outer walls of the house and the base coincide in level, which is not bad from an aesthetic point of view. But you need good waterproofing of the joint.
In accordance with current standards, the foundation with a basement must be buried in the ground to at least half its height.
Construction materials
In order for the plinth to perform the functions initially assigned to it, it is necessary to select high-quality materials.
Types of materials for construction:
- stone or brick; A base made of stone or brick will have increased strength, but will need thermal insulation. The brick chosen is solid ceramic, which has high strength;
- monolithic concrete. This material is the most reliable. Suitable for houses made of stone and brick and houses with several floors;
- concrete blocks. Installation from such blocks is less labor-intensive, since the blocks have an increased size. In this case, serious waterproofing will be required, since the blocks are destroyed by moisture;
- FBS blocks (solid foundation blocks). These blocks are characterized by very high strength. They are even used for foundation construction.
For different projects, the plinth has its own design features.
Pit preparation
The foundation must be waterproofed.
In most cases, such structures are immersed in the ground to a depth of at least 200 cm. This is due to factors such as the level of soil freezing and groundwater. Both conditions are important, since during heaving the support system will not be pushed out, and the risk of it being washed away will be reduced to zero. In many ways, the quality of the finished structure is determined by a competent approach to arranging the pit.
This procedure should be carried out in the following sequence:
- Decide on the construction site, orient yourself to the cardinal points. Apply markings, check the correspondence of the sizes of the sides and diagonals between the corners.
- Clear the work area of vegetation, debris and small structures.
- Check if there are any underground communications at the construction site.
- Remove the top fertile layer of soil and move it to the place of further use.
- Start digging a hole. Since this is a very large amount of work, it is better not to waste money and hire an excavator. Corners and minor imperfections can be corrected manually.
- If the walls of the pit crumble, they should be immediately reinforced with steel mesh or wooden panels.
- Form a pillow. Sand and crushed stone are used for this. Depending on the type of soil, the total thickness of the fill is 30-50 cm.
- Assemble the formwork. Boards, waterproof plywood and slabs are used. Experts recommend using factory-made sliding formwork. This is explained by the fact that if you immediately assemble a form with a height of 200-250 cm, you will not be able to correctly install the frame in it, and problems will arise with pouring concrete. The first level should be made no higher than 100 cm.
- Cover the walls of the formwork with grease or cellophane to prevent dehydration of the solution.
- Finally, a preliminary screed of lean concrete up to 5 cm thick is made on the cushion.
If construction is carried out on a slope, the part of the soil necessary to create a level area with a margin of at least 200 cm to the edge is selected.
Waterproofing
A very important issue when building a foundation plinth is insulating it from moisture. It is necessary to protect yourself from rain, melting snow, and penetration of dampness from the ground.
At the junctions of the plinth with the foundation and with the wall, waterproof rolled material is laid. Thus, moisture is blocked by two barriers: between the foundation, plinth and wall. It is laid in two layers and secured with bitumen mortar to make it easier to build walls later.
For vertical protection of the foundation base, painting with special varnishes and paints, coating with thick bitumen, and coating with penetrating solutions are used.
Most often, roll waterproofing based on bitumen is used, and even better with the addition of polymers. It is attached to vertical planes using glue, mastic or heating with a gas burner.
Choosing a foundation design with a basement and terrace
Monolithic slab for the basement
The foundation for a house with a basement and a terrace is a rather complex structure. To equip it, you need to choose the right material from which the walls of the support system will be built.
There are the following options for constructing a basement level:
- Tape block. It is assembled from powerful reinforced concrete blocks of 240×60×40 cm format. The fragments can be connected to each other by welding; in all cases, cement mortar is used. The advantage of this method is the high speed of construction, but you will have to spend money on delivery and installation.
- Monolithic. It is considered the most labor-intensive, but at the same time the most reliable type of basement floor. Thanks to the solid structure, leaks, shifts and cracks are practically eliminated. The structure is a closed form with an internal steel frame, filled with concrete.
- Brick. Refers to budget options, since the only serious expenses go to the delivery of material and excavation of the pit. Next comes manual work, where there is no need to make formwork and reinforcement. The downside is that brickwork is not resistant to high loads and dampness. You can choose this technology when building on dry and stable soil.
The strip foundation is strong, but needs additional protection from external and internal factors.
Base finishing options
Finishing materials during construction are used not only for decoration, but also for additional protection of the entire structure from the adverse effects of the external environment.
For these purposes, you should choose moisture-resistant materials that are resistant to temperature changes. Ceramic tiles are best suited for internal cladding, and facing bricks for external cladding.
This is interesting: why do you need to finish the foundation base?
Blind area device
Blind area made of paving stones
The blind area is a slab built around the perimeter of the house with gaps into the porch.
This design performs the following functions:
- protecting walls from dirt and water;
- blocking the penetration of moisture and cold to the underground part of the foundation;
- creation of a pedestrian path along the building;
- giving the house a finished look;
- preventing erosion of the ground by rain flowing from the roof.
The blind area is made of concrete, asphalt, paving slabs and crushed stone. The width of the strip should be 20 cm greater than the roof extension, but not narrower than 100 cm. Thermal insulation is done with tiled, loose and sprayed material
Waterproofing is designed to protect concrete from destruction and moisture penetration into the underground room. The procedure is carried out by pasting and coating methods. In the first case, roll materials are used, applied to all vertical surfaces. The second method involves the use of various polymer and bitumen mixtures, which are applied to concrete in liquid form after melting.
Waterproofing
Cutting off the tape from contact with water is a mandatory element that helps preserve the working qualities of the material and increase the service life of the base. The traditional method of waterproofing , which has been used for many decades, is to apply a layer of heated (molten) tar to the side surfaces.
To cut off horizontal surfaces, a double layer of roofing material is used, glued inside with bitumen mastic. The bottom layer is laid before installing the armored belt, and the top layer is applied after curing and hardening of the material.
Expert advice
Experts recommend the following:
- make the basement level with a margin of safety with the prospect of completing the house;
- lay the foundation as deep as possible, otherwise one particularly cold winter can destroy it;
- It is necessary to do thermal insulation, since most of the structure is located in the soil freezing horizon;
- place the base at least 100 cm above the ground to make it possible to install windows.
These simple recommendations will help you avoid annoying mistakes that will be difficult or impossible to correct.
Deepening the basement below the base of the foundation - Home Craftsman's Guide
Placing a sauna in the basement of the house
In a country individual residential building, the basement significantly increases the usable area of the building. Such a space is rarely empty.
Since an individual house can safely be called an autonomous structure with utility lines, heating boilers, and storage water tanks, it is best to place them in the basement.
A workshop, pantry with storage of winter supplies with easy access will be a wonderful example of using a basement. Sometimes, if there is enough space “underground”, you can place a garage, a bathhouse, or even a gym.
General installation diagram
The construction of basements is carried out simultaneously with the construction of the general foundation. This allows you to obtain a strong, monolithic base with maximum load-bearing capacity and resistance to external loads.
There is a technique for constructing prefabricated belts with basements that uses foundation blocks (FBS), but this technology is mainly used for the construction of massive multi-story buildings.
Let's consider the procedure for pouring a monolithic concrete strip:
- Preparing the site, marking, digging a pit.
- Preparing a trench for the tape at the bottom of the pit.
- Creating a layer of sand backfill.
- Laying a layer of waterproofing.
- Installation of formwork.
- Creation of a reinforcing frame.
- Pouring concrete.
- Allow the concrete strip to cure until the material hardens completely.
- Stripping, applying waterproofing.
- Further work.
The procedure is indicated schematically, without details . Details depend on specific conditions, hydrogeological conditions, soil composition, etc.
Several additional actions may be necessary - drainage, insulation or other operations that are applied as necessary and according to design data.
Installation of formwork
The construction of the formwork is usually carried out directly on site. The material is wood (edged board 25-40 mm thick) or plywood .
Shields are assembled, the width of which corresponds to the height of the tape with some technological margin. The assembled panels are installed in their places, aligned along the axes of the tape and fixed with stops in increments of 0.7-1.2 m. The distance between them determines the thickness of the tape and is fixed with crossbars. When assembling, it is necessary to ensure maximum density.
Gaps or gaps larger than 3 mm are not permitted . If large gaps appear, use tow or fill the gaps with wooden slats. The installation of the formwork is carried out carefully and firmly so that when pouring it is possible to withstand the loads and weight of the concrete.
IMPORTANT!
Plywood formwork allows you to obtain maximum quality tape, a simpler and more airtight structure.
Construction over part of the house and over the entire area
A strip foundation allows you to create a basement both under the entire house along the perimeter of the external walls, and under part of it.
There are individual cases of constructing underground premises that exceed the size of the above-ground part of the house, but they require separate consideration due to the complexity of calculations and construction .
In most cases, when the size of the basement is smaller than the total area of the base, the depth of the tape is taken according to the conditions of the building parameters. For the basement, a separate pit is dug with a deeper foundation, creating a sufficient height for the room
The pit is inscribed in the general perimeter of the belt. This option is used in cases where it is possible to use a shallow version of the tape .
If it is necessary to build a full-fledged buried foundation, the basement is formed by removing soil in the desired section of the tape.

