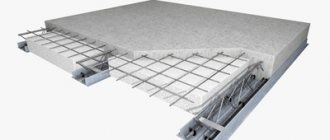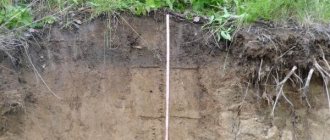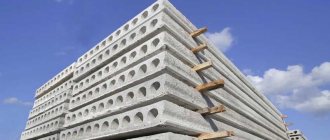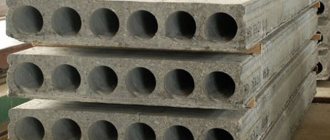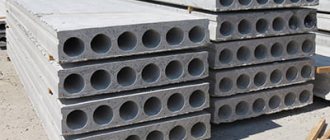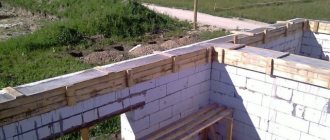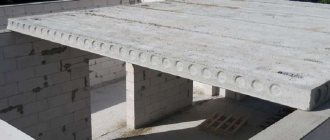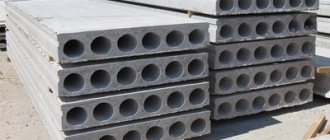- home
- Low-rise construction
- Floor slabs
Reading time: 11 minutes
4631
Lightweight floor slabs are rectangular structural elements made of reinforced concrete, produced in certain sizes with voids located in the side part. Thanks to the voids, it is possible to significantly reduce the weight of the slab and the entire structure in the construction of which it is involved, without compromising strength and fire resistance, resistance to loads and external factors.
PNO slabs are specially reinforced with steel rods, which strengthens the product and allows it to be used in multi-story construction, in compliance with all GOST standards. The voids themselves in the thickness of the slab also add bending strength; they are often used for laying communications as technological holes.
Standard slab sizes: 12 meters in length, up to 2 meters in width and 22-31 centimeters in height. But modern manufacturers offer different dimensions that are most convenient for performing certain tasks. According to GOST, all slabs are divided into types in accordance with the support options and the number of voids: products can be marked PC, PB, PKT, PKK, PG, with numbers in the range 1-7 indicated next to them.
Lightweight floor slabs are widely used in the construction of various structures and buildings. The main advantages of using PNO slabs: saving materials and costs, significantly reducing the load on the base, increasing the volume of the room.
The production process of the slabs is quite simple: they are created on heated stands using a formless method. First, reinforcing wire is stretched along the length of the molds for pouring, special round void formers are installed, poured with heavy concrete, and the strength is allowed to develop. In formless production, the tape is covered with a protective material, heated, and cut into slabs of a specified length.
Production technology allows us to produce lightweight floor slabs that demonstrate excellent strength, resistance to sagging and deflection, reliability and durability.
- 1 Size information
- 2 About void and multi-void
- 3 Important point
- 4 What are the requirements?
- 5 About ribbed varieties
- 6 Regarding the labeling standard
- 7 About prefabricated slabs according to the PC and PB series
- 8 PT series plates
Lightweight monolithic ceiling on a profiled sheet - design, experience of portal participants
Along with wooden floors and floors with reinforced concrete slabs, monolithic floors are also popular among private developers. Their advantages include not only the solidity and durability inherent in the same slabs, but also the ability to cover rooms of any configuration. At the same time, the disadvantages include the large mass of the slabs, requiring a reinforced base and wall materials of increased strength, and the need to assemble formwork. Therefore, many self-developers, including the craftsmen of our portal, prefer a lightweight version - monolithic ceilings on a profiled sheet, which will be discussed in the material. Consider:
- What is a monolithic ceiling using a profiled sheet?
- Technology of installation of steel-reinforced concrete floors.
- Experience of portal participants in the installation of unsupported monolithic floors using profiled sheets.
Technology of installation of steel-reinforced concrete floors
In the original version, the corrugated sheet is laid not only on the walls, but also on a frame of steel beams (purlins), which is the load-bearing one. The number and parameters of beams are calculated individually, based on the dimensions of the span to be covered and the expected loads; on average, the step is from 1.5 to 3 m, but each sheet must have three support points - in the center and along the edges. Single-layer reinforcement – mesh, wire diameter from 3 mm, pitch 200×200 mm, thickness of the protective layer above the mesh at least 15 mm.
Corrugated sheets are laid across the long side of the span, with wide corrugations downwards, overlapping along the length, at least by one wave, end-to-end across the width. The waves are fixed between themselves with rivets or self-tapping screws with a pitch of no more than 500 mm. In order for the profile and purlins to work as one system, the flooring is secured with rod anchors, which are welded to the beams. Near load-bearing walls, the anchor must pass through each wave, and on intermediate beams through one. In addition, the flooring is fixed to the beams using screws or dowels.
However, the use of steel beams is not the most attractive option for self-builders, so many of the craftsmen on our portal prefer an alternative option - a supportless monolithic floor using a profile sheet.
Monolithic ceiling on a profiled sheet
Initially, NIIZHB (Research Institute of Concrete and Reinforced Concrete) of the USSR State Construction Committee developed a method for pouring monolithic reinforced concrete floors with profiled steel decking (SPN) for industrial buildings and structures. The first recommendations for the design of monolithic reinforced concrete floors with SPN were developed in 1987; almost two decades later, STO 0047-2005 appeared, essentially a slightly updated version of the first option. However, for those who want to understand the technology and make calculations on their own, without resorting to the services of a professional, our old-timers advise first to study the manual from the Land of the Soviets.
If you want to figure it out without extra costs, read the recommendations for the design of monolithic reinforced concrete floors with profiled steel decking, NIIZHB, 1987.
The essence of the technique is that the corrugated sheet serves simultaneously as permanent formwork, external reinforcement of the slab, and also as a finishing layer.
When it comes to industrial premises, such exterior finishing is more than enough. According to the service station developers, lightweight profile slabs have a number of advantages compared to a conventional monolithic slab:
- Reducing the amount of steel for beams by 15%.
- Reduction of labor costs by 25-40%.
- Reduction in slab weight by 30-50%.
- Increasing the rigidity of floors (towards horizontal loads).
- Simplification of communication wiring - placement of highways in corrugations.
- The absence of wooden formwork means an increase in the speed of work.
The use of steel-reinforced concrete floors in the construction of industrial and private buildings is permissible under the following basic conditions:
- slightly aggressive and non-aggressive operating environment;
- humidity conditions up to 75%;
- room temperature not higher than +30⁰С;
- The concrete used is free of potassium chloride and other chlorine-containing additives.
That is, the main contraindication to this type of floors is high humidity, due to which they are usually used as interfloor and are not used between the basement and the first floor or the basement and the first floor.
The corrugated sheet in the base will rot, if you are interested in the timing, look it up with a search. On the protection of wheel arches, galvanized screws rust within a couple of months.
For pouring slabs, the use of both heavy and light concrete is allowed, but the compressive strength class for heavy concrete on fine-grained aggregate is from B15 (M200), for lightweight concrete on porous aggregate – from B12.5 (M150). The minimum layer of concrete above the profile deck is 30 mm, if a finishing screed is provided, if without a screed - from 50 mm. The flooring is made of load-bearing profiled sheets (H), with a corrugation height of 44 mm.
For the reinforcement frame, reinforcing bars of a periodic profile, class A-III, and wire of class BP are used. If you plan to overlap with a staircase opening, then it is necessary to strengthen the reinforcement frame around the perimeter and install side formwork. The steel beams of the load-bearing frame are either rolled or composite sections.
Size information
It is necessary to use certain parameters, otherwise the floor slab will not withstand the current loads. How many and what standard sizes are used? They are as follows:
- The length of the slabs is from 2400 to 16000 millimeters.
- The thickness of the monolithic floor slab is from 1000 to 6600 millimeters.
At the same time, some regional concrete factories set their own parameters. But a general concept can be obtained from the information given above. For example, 6 units of production or more are used. It is necessary to select exactly in each specific case.
Materials for light floor screed
If it is necessary to pour a thick layer or low load-bearing capacity of the floor, a light floor screed made of concrete with low-density fillers is used. These include: expanded clay, perlite, vermiculite and polystyrene; dry screed is included in a separate category. In addition to reducing the load per 1 m² of the supporting structure, sound insulation is increased and heat loss is reduced.
About void and multi-void
In private low-rise construction, a large number of platforms of different types can be used. But the leading positions are occupied by hollow and multi-void varieties. The length of the products may vary. But options larger than 1.8 meters are used extremely rarely. Lightweight PNO floor slabs were no exception.
Floor slabs in a panel house are made using heavy silicate concrete. But some types require the use of lightweight structural grades characterized by high density. If platforms are used in low-rise construction of brick and other types of houses, this means that the product will not suffer too much from aggressive environmental influences. And it will not be used when extreme temperatures are created. Weight is just as important.
Comparative characteristics
In comparison with wood (the lightest structural material), which has indicators of 500 kg/m³, 0.15 W/m*C (density, thermal conductivity, respectively), lightweight concrete suitable for screeds has the following characteristics:
- How to lay flexible tiles on the roof?
How to properly lay a vapor barrier on the ceiling?
- Is it possible to glue wallpaper on whitewashed walls?
| Type of concrete | Density (kg/m 3 ) | Load on floors depending on layer thickness (kg/m2) | |||
| 40 mm | 60 mm | 80 mm | 100 mm | ||
| expanded clay concrete | 850 | 34 | 51 | 68 | 85 |
| vermiculite concrete | 500 | 20 | 30 | 40 | 50 |
| polystyrene concrete | 450 | 18 | 27 | 36 | 45 |
| perlite concrete | 400 | 16 | 24 | 32 | 40 |
| commodity | 1900 – 2500 | 88 | 132 | 176 | 220 |
| dry screed classic GVL + expanded clay | 1250 + 400 | – | 36 | 55 | 60 |
The domestic standard GOST 25192 provides a classification of concrete by density:
- especially light – less than 500 kg/m³;
- light – 501 – 1800 kg/m³;
- lightweight – 1801 – 2200 kg/m³;
- heavy – 2201 – 2500 kg/m³;
- especially heavy – more than 2501 kg/m³.
For example, expanded clay concrete with a density of 850 has a thermal conductivity of 0.38 units, absorbs 2–3 times less moisture than lumber, and is classified as lightweight concrete. When choosing a filler, you should consider the following nuances:
- filler fraction is the main factor affecting density;
- at the same time, the strength automatically changes;
- There are structural, heat-insulating and combined concretes that have a rational combination of these properties
Therefore, by using a large fraction of expanded clay, perlite or polystyrene, you can reduce the density and weight of the screed. However, such material will cease to be structural and will turn into insulation. In other words, the screed will reduce heat loss, but will gradually deteriorate, since the coarse filler that facilitates its construction affects the strength of the structure.
According to the above requirements, it is necessary to select the concrete filler fraction for the screed of the following sizes:
- expanded clay - 5 mm, you can use dry backfill for dry screed, packaged in bags;
- perlite – 0.1 – 0.6 mm;
- vermiculite – 0.6 – 2 mm;
- polystyrene – 2 – 3 mm.
Thus, the weight of the structural screed material can be reduced by using various low-density concrete fillers. As a bonus, the developer receives a reduction in operating costs due to lower heat loss in the floors of the building.
Advice! If you need floor repair specialists, there is a very convenient service for selecting specialists from PROFI.RU. Just fill out the order details, the experts will respond and you can choose who to collaborate with. Each specialist in the system has a rating, reviews and examples of work, which will help with the choice. Looks like a mini tender. Placing an application is FREE and does not oblige you to anything. Works in almost all cities of Russia. Without your desire, no one will see your phone number and will not be able to call you until you yourself reveal your number to a specific specialist.
If you are a master, follow this link, register in the system and be able to accept orders.
About prefabricated slabs according to the PC and PB series
PC slabs are often used to create interfloor floors, but they are gradually being replaced by PB from the market. The main difference and advantage of PB slabs is the technology of formless production, thanks to which panels can be made of almost any length (the product comes from the conveyor belt and is cut into the required pieces).
The thickness of the slabs is standard and equal to 22 centimeters. When calculating the thickness of floors, the following parameters are additionally taken into account: the thickness of the concrete screed up to 5 centimeters, the insulation layer (if any), the floor covering layer, the ceiling itself. All this affects the installation features of the slab, so it is calculated in advance.
All slabs are used to create a reliable and durable floor. In individual low-rise construction, slabs are used for: laying floors, dividing attics and floors, creating pitched roofs in outbuildings, enclosing structures, and platforms.
The standard load-bearing capacity of slabs with the weight of furniture and people is 150 kg/m2; sound and heat insulation characteristics guarantee reliable protection from noise and cold, even where single-layer floors are installed.
Long slabs (up to 9 meters for a PC, 12 for 4-6 PCs, PG) are relevant for the installation of industrial and public buildings, they are universal and can be used anywhere. When choosing a size, be sure to take into account the importance of observing the norm for laying on supports - 7-15 centimeters in accordance with the material of the walls.
PC reinforcement is carried out with steel grade A4-A5, as well as transverse wire mesh of small diameter. The PB series assumes only longitudinal reinforcement made of durable steel rods class K-7. Due to the absence of a transverse frame, the slabs can be cut at any angle, using unusual configurations in the construction of buildings.
All slabs are sanded, so their surface requires virtually no preparatory finishing work. As for the cost, usually PB series plates are cheaper than PC. In general, when recalculated into squares of the price per square meter, a 1 meter wide floor is more expensive than using products 1.2-1.5 meters wide.
Characteristics of lightweight concrete
Lightweight concrete is a type of mixture whose dry density ranges from 200 to 2000 kilograms per cubic meter. In turn, it is worth noting that traditional concrete has a density of 2500 kg/m3.
The main advantages of lightweight concrete:
- Light weight. Thanks to this quality, builders save a lot. Loading and transportation is carried out without any complications, no strengthening of the foundation is required, it is easy to raise it to the desired height without the use of equipment.
- High thermal insulation. 40% of the material is pores, so heat cannot pass through the wall.
- Good sound insulation. The material does not allow extraneous noise to pass through.
- Easy installation. Working with lightweight concrete is not difficult: such blocks can be easily cut with a hand saw.
- Resistant to temperature changes. The material is not afraid of severe frosts.
- Versatility. Lightweight concrete is suitable for both external and internal work.
- Durability. The construction will last for several decades.
But lightweight concrete has not only advantages, but also disadvantages. They are as follows:
- Lower level of strength. The impurities contained in lightweight concrete have characteristics that are not resistant to mechanical stress.
- Moisture is the main enemy of many lightweight concretes. The pores of the material absorb moisture, which causes destruction. True, manufacturers have already come up with new mixtures that are more resistant to the effects of precipitation.
What are the requirements?
Floor platforms are load-bearing elements in any building. Therefore, special importance is attached to strength and stability. Careful quality control is organized at all factories that monitor their reputation. To comply with the standards, the product must have certain characteristics. Among them is weight.
- High level of strength. It is this selected part that withstands the most loads after the foundation. It's worth knowing about it in advance. Strength must be calculated with a large margin. After all, only the load from the building itself remains constant. And additional influences are different. This determines how the material can be placed later.
- No less importance is attached to rigidity. Deformation and bending of the slabs lead to the destruction of literally the entire ceiling. Irreparable damage to the building is caused.
- An important factor for overlapping is fire resistance. The ceiling must be able to resist even open fire. Even if it is installed in a Khrushchev building.
- Finally, low cost with minimal weight is important. But at the same time, other characteristics must be preserved. Weight was no exception.
Do not forget about such parameters as hydro- and sound insulation, thermal conductivity of the floor for the house.
Classification and types of lightweight concrete
This material is divided into types according to different indicators. According to their structure, they are divided into:
- Regular. Consist of water, binder and filler. The air space in such concrete occupies only 6% of the total mass.
- Large porous sandless. This mixture is filled with air by 25 percent.
- Cellular. The most porous material in which air occupies as much as 85% of the total volume.
The filler can be perlite concrete, slag pumice concrete, vermiculite concrete, etc. The binder component is slag, gypsum, cement, limestone or polymers.
DIY production methods
Mixing cement mortar
You can make lightweight concrete with your own hands. For self-production, expanded clay concrete blocks or mortars with foam balls or foamed perlite are best suited. But a foam generator is required. In addition, experienced builders say that the recipe must be chosen correctly, otherwise nothing good will come of this venture.
To lighten concrete, you need to add a material to the mixture that will enrich it with air. To achieve this purpose, the aggregate can be replaced by granulated slag, pumice, perlite or vermiculite, sawdust, rice husks, etc.
Or you can introduce gases. This is achieved using reagent additives that release hydrogen or oxygen in the mixture. At home, pine rosin, carpentry bone glue or caustic soda are used as such an additive.
To make lightweight concrete at home, you can use a ready-made recipe. You will need the following ingredients:
- 230-240 kg of cement;
- 90-105 l of water;
- 440-460 gr. polypropylene fiber;
- 85-90 kg of fine sand;
- 40 kg of granulated foam glass with a diameter of 4-8 mm;
- 130 kg of granulated foam glass with a diameter of up to 4 mm;
- 0.5 liters of Glenium superplasticizer.
All ingredients should be mixed in a concrete mixer. A superplasticizer is added to the water. The volume of components can be changed depending on the expected result. In the recipe, the number of components is calculated for the production of concrete with a density of 700 kg/m 3.
Concrete hardens naturally. Usually it takes no more than two weeks. If the process needs to be accelerated, then it is necessary to use specialized equipment.
Areas of use
According to purpose, lightweight concrete is divided into:
- Thermal insulation, which is used as insulation or to create special thermal insulation buildings. The density of such compositions is 200-500 kg/m3.
- Structural, which is used for the construction of walls and other structures. Its volumetric mass is 1500-1800 kg/m3.
- Structural and thermal insulation, which is suitable for both internal and external work. Its density is 600-1400 kg/m3.
Lightweight concrete is widely used in construction. The lightest material, the density of which does not exceed 1200 kg/m3, is used:
- in road laying;
- in the installation of bridge piles;
- during the restoration of tunnels;
- in the manufacture of walls and wall panels;
- for covering floors.
Recently, lightweight concrete has become very popular in the construction of private houses. This material is easy to install, inexpensive and economical. In addition, there is always the possibility of making lightweight concrete with your own hands. The construction process with this material is very simple and even a beginner can do it.
Construction is a labor-intensive and expensive process. Therefore, manufacturers are coming up with new materials that will allow them to build the desired structure on a small budget and in a short time. Lightweight concrete is precisely the material that greatly simplifies the task of builders.
About ribbed varieties
Floor slabs, which vary in size, are used in homes so that a small amount of material can be processed over a large area at once. You just need to make sure to maintain low weight and high strength. Ribbed slab models meet these requirements. They are able to cover a large space, but at the same time easily withstand any load. The dimensions of floor slabs for a private home are important.
Structurally, ribbed platforms have only two main components:
- Longitudinal elements that become stiffeners.
- One-piece monolithic reinforced plane. Maximum strength guaranteed.
Characteristics and production of lightweight concrete
Modern technologies have greatly simplified the life of builders. For example, lightweight concrete has replaced the traditional one. Lightweight “bricks”, popular expanded clay concrete blocks, and porous materials are rapidly gaining popularity. Let's talk about what their advantages are, what the disadvantages are, and whether it is possible to make such products with your own hands.
Main advantages
Lightweight concretes are those types whose average density in dry form falls in the range from two hundred to two thousand kg/m3 (for comparison, for traditional concrete this figure is 2400-2500 kg/m3). Lightweight concrete really has many advantages. One of the main things, as is clear from the name of the material, is light weight. Thanks to this, the construction of buildings goes faster and costs less due to savings on the delivery of building materials directly at work. There is also no need to strengthen the foundation of the building.
As for engineering and performance qualities, the advantages of lightweight concrete are:
- possibility of high-altitude work without the use of special lifting mechanisms;
- universal use (walls, partitions, ceilings, etc. are built from “weightless” blocks);
- low thermal conductivity;
- resistance to sub-zero temperatures (products using high-quality Portland cement have the best characteristics in this regard);
- excellent sound insulation performance.
Return to contents
Important point
In addition, certain standards are created for air humidity that certain products can withstand. If the parameters of a particular model differ from the standard ones, then simply use other reinforcement technologies. They will help determine what load the floors between floors can accurately withstand.
All hollow core slabs initially have a surface that is ready for further finishing. It doesn’t matter whether we are talking about floor or ceiling materials. The support pattern and weight also matter when arranging the room.
The strength class must be higher if the platform is placed in areas with conditions dangerous in terms of earthquakes. Floor slabs in Khrushchev buildings are supplied with other parameters.
Flaws
The trump card of lightweight concrete is considered to be specially created pores, which give them the above-mentioned positive properties. However, they also cause the disadvantages of blocks:
- less strength compared to traditional, heavy materials;
- higher level of moisture absorption. It penetrates precisely through artificially created voids. Therefore, plastering of external and internal surfaces is strongly recommended.
Return to contents
Types of material
Lightweight concrete is:
- Cellular (gas, foam concrete). In the first, bubbles are obtained due to the reaction of lime and aluminum powder included in the mixture. In the second, pores are made by combining cement mortar with foam, which is prepared separately.
- Porous. These include products using porous fillers. In particular, these are popular expanded clay concrete blocks, which contain expanded clay gravel along with cement, water, and sand (the granules are obtained by firing clay or shale in special kilns). This group also includes polystyrene concrete - a mixture of Portland cement, water, polystyrene foam granules, and saponified wood resin (an additive that entrains air).
- On organic aggregates (fillers) - fiber, shavings, sawdust. Examples of such products are fibrolite, heraklit.
In addition, classification by purpose is used. According to it, lightweight concrete is classified as either a structural or thermal insulation material. Division occurs and depends on the binder component (cement, lime, gypsum, mixed type).
Mixing the solution
The only way to lighten the weight of a concrete material is to use various methods to enrich it with air. Achieving goals like this:
- Replacing traditional fillers with lightweight ones. These include pumice, slag (metallurgical granules, expanded perlite and vermiculite), sawdust, rice husks and others. These units are fire-resistant; thanks to their cellular structure, they improve their own adhesion of the solution.
- Introducing gases or air bubbles when mixing. Thanks to special reagent additives, hydrogen or oxygen is released into the mixture. Foaming agents (synthetic, protein) are used for foam concrete. You can also make it yourself, for which you can use pine rosin, carpentry bone glue, and caustic soda.
Return to contents
