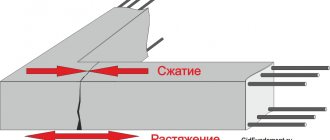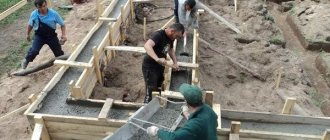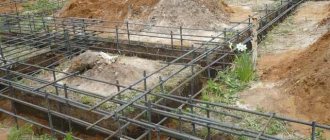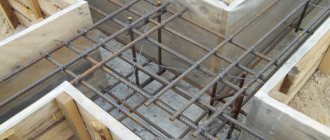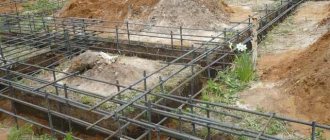The reinforcement frame for the foundation is a metal frame assembled from reinforcing bars of the required diameter. The main function of such a base is to distribute the load evenly, which prevents deformation. Each type of foundation uses its own form of construction. The reinforced frame in combination with concrete ensures the strength of the foundation of the building. It is manufactured industrially or assembled locally. Detailed instructions will help you make it yourself; It is also important to know how it differs from other types, whether welding is used during assembly, etc.
What is the role of the reinforcement cage
The frame is assembled from smooth or corrugated steel rods of various diameters. Corrugated ones are more often used - they provide high-quality adhesion to concrete.
The purpose is determined depending on the type of construction:
- when carrying out monolithic concrete work, ensures the strength of the reinforced concrete base;
- when constructing pile and strip foundations, spatial frames are used;
- when erected on a small area, in dense urban areas;
- in order to increase the strength of the structure;
- in order to speed up the foundation installation process;
- for screeding floors.
The reinforcement frame is a very important part in creating a strong and durable foundation.
The frame is a load-bearing “skeleton” that gives rigidity to the structure, especially when creating various spatial structures. Its strength depends on:
- type of reinforcing bars used;
- rod diameter;
- number of rods used;
- bonding method.
The diameter of the reinforcement is of decisive importance, since the strength depends on it. The most common are rods with a diameter of 12 millimeters, that is, A-12. In small-sized construction, A-13 is used.
Frame design
Choose a metal profile of class A-400
Before you begin to install the frame, you should make a series of mathematical calculations. First of all, you should decide on the diameter of the steel bars and their number.
When creating a reinforced frame for a strip foundation of a building, steel reinforcement from a periodic profile of class A-400 is most often used. This rolled product has a special design, equipped with protrusions on the sides that spirally encircle the metal rod along its entire length. This design was specially designed for better adhesion of the reinforcing frame to concrete.
Fiberglass reinforcement
Recently, fiberglass reinforcement is increasingly used as a material for frames. Among the main advantages of fiberglass compared to steel are:
- low weight;
- corrosion resistance;
- lower cost.
Among the disadvantages, it should be noted that the tensile strength is worse than that of standard steel reinforcement.
When creating a three-dimensional frame of a strip base, the reinforcement scheme looks like this: horizontally, along the future walls, threads of corrugated rolled steel run. They are arranged in several rows: both horizontally and vertically.
Between them there are transverse round rods connecting the longitudinal horizontal threads to each other.
Selecting a frame depending on the type of foundation
The frame is selected based on the type of foundation being built:
- Slab foundation. A flat design of 2 meshes is used. They are mounted at a distance equal to the area of the future foundation.
- Pile foundation. For the bored type of pile or pile-strip foundation, a scheme of 3-4 reinforcing rods fastened with clamps is used. Ready-made industrial frames are often used.
- Reinforcement frame for strip foundation. In most cases, a 2-belt design is used. With minimal construction skills, installation is carried out independently.
Concrete performs the function of resisting compression, and the reinforcing cage takes on all tensile loads and various deformations.
Reinforcing cages can be custom-made industrially or installed in-house. When constructing multi-story or other large-scale construction, it is rational to use ready-made ones. This will significantly save time and effort.
Frame for strip base
Another important condition regarding the manufacture of a frame for a strip foundation. Its laying is carried out on concrete preparation. The one that can be replaced is used:
- polymer materials;
- specialized nozzles.
These attachments and materials must cope with the negative impact and prevent deformation. Those tapes that are located perpendicularly should be secured to the outlets of the reinforcement. They should be bent using a special tool; as a rule, professionals have it.
Expert advice! To achieve the best possible result, the outlet should have a profile diameter of 30. This technology ensures high rigidity of the entire structure. As a result, uneven deformation is completely eliminated.
Types of reinforcement cages
There are 2 main types of reinforcement cages:
- flat; assembled from longitudinal and transverse rods fastened with knitting wire;
- spatial; have three sizes: length, width and height.
Classification by assembly method:
- assembled by hand using wire and a special hook;
- manufactured by welding;
- manufactured using an automated method - using a knitting gun.
The type and size are determined individually depending on the technological conditions.
Features of the reinforcement cage for strip foundations
This frame is widely used in different types of construction. Before assembly it is important to remember:
Reinforcement with a ribbed surface ensures the highest quality and durable adhesion to concrete
- the height of the frame is greater than the width;
- exclusively flexible connection with wire or plastic clamps is used;
- Longitudinal stretch is important.
The reinforcement frame for the strip foundation is assembled directly on site or, if the trench area does not allow, separately.
Frame for slab base
The design of the flat frame of the slab base implies the presence of two grids. They form a monolithic base of ribbed rods with a diameter of 12 to 14 millimeters.
Technological features:
- the area of the reinforcement base is equal to the size of the foundation;
- the connection is made using jumpers made of angles or plastic pipes.
With this reinforcement, the frame ensures uniform load distribution.
Reinforcement of pile foundations
Reinforcement of pile foundations involves metal braiding of piles. The length of the reinforcement bars exceeds the length of the bored pile, which is necessary to create outlets.
The diameter of the rods used is a very important factor affecting the durability of the entire building.
Technological nuances:
- the number of reinforcing bars depends on the diameter of the pile base;
- the connection is made with metal clamps of triangular or round shape.
The design of bored piles is standard; ready-made frames are more often used.
A few rules to remember when reinforcing strip foundations
Diagram of the reinforcement cage indicating the distances between the chords
Despite the fact that the design of a strip foundation is relatively simple, it is quite difficult to make the correct reinforcement. To do this, you need to remember a number of key rules:
- The entire area of the foundation structure is subject to reinforcement.
- It is forbidden to expose the edges of the reinforcement, otherwise the process of metal destruction will begin inside the base.
- It is not recommended to weld reinforcement joints.
- To create the frame, several types of rods are used; longitudinal rods can have a diameter of 12 mm and a ribbed surface, while transverse and vertical rods can be smooth with a smaller diameter.
- Before choosing the type of reinforcement, you need to conduct a detailed calculation of the load on the foundation, as well as study the structure and characteristics of the soil.
- The frame is always made initially and then lowered into the formwork.
If it is not technically possible to calculate the zones of greatest deformation, then it is better to provide three levels of longitudinal reinforcement along the entire perimeter of the base. All connections should be made using wire clamps.
How to make mounting rings with your own hands
With minimal construction skills, it is not difficult to make the reinforcement base yourself, which is advisable when we are talking about the construction of a private house or outbuildings.
The production of reinforcement cages for strip foundations involves the following technology:
- Laying cross bars. Their length is 10 millimeters less than the width of the foundation.
- Laying two grooved rods in the longitudinal direction. All connections are secured with binding wire. This results in the lower part of the frame.
- Installation of vertical rods at joints. Their height is 10 centimeters less than the base.
According to this scheme, the upper chord of the reinforcement base is made.
The reinforcement frame is installed in the pit. Gaskets made from sections of PVC pipes are placed under it.
The knitting of the reinforcement cage rods is of great importance for the strength and durability of the entire foundation of the building
Production of reinforced frames for slab foundations includes:
- separate assembly of the lower and upper contours (corrugated rods made by the hot-rolled method are used);
- connection of the upper contour with the lower jumpers made of rods;
- installation of the finished frame on the slab using metal “fungi” stands.
Vertical rods are connected to horizontal ones using knitting wire. Rigid connection by welding is not used.
Welding frames made of reinforcement is used in the manufacture of pile foundations:
- The frame of a bored foundation is assembled from 2-4 rods of the required size.
- The rods are installed vertically, fastened with clamps of various shapes.
Important rules for tying reinforcement and basic SNiP
Before you start embroidering your future foundation with reinforcement or wire, you need to roughly calculate the load on it in order to decide what cross-section of rod you will need. You don’t need to know exactly, since they always take it with a reserve. For example, when building a temporary metal structure with a wall weight of up to 400 kg/1 m2, you can use reinforcement with a diameter of 8 millimeters. When building a cinder block garage with walls up to 3 meters in height, a rod with a cross-section of 12 millimeters is used. If you are building a two-story cottage, then you will have to embroider it with more serious metal - a diameter of 14-18 millimeters.
Of course, you can give this project to experienced specialists for calculations, who will save money and select the minimum acceptable value, but if a few thousand rubles do not play a big role, take it with a reserve. Often there is a desire to complete a floor with an attic or make a multi-level heavy roof - the foundation must be prepared for such a “turn of events.” There are several SNiPs that regulate the manufacture of this design. Let's take a closer look at them.
- SNiP 7.3.4 states that the minimum distance between two vertical rods should be no less than the cross-section of the reinforcement itself, and preferably 2-3 times larger. The maximum value is not indicated, since it is selected individually for each project and depends on the masonry method, the presence of a sealant, the brand of cement, the quality of the aggregate and other factors.
- SNiP 7.3.6. The distance between two parallel longitudinal rods should be no more than 40 centimeters. The greater the load on the base, the shorter this distance will be. The minimum distance for a strip foundation is 10 centimeters with a reinforcement diameter of 14 mm.
- SNiP 7.3.7 regulates the spacing of transverse reinforcement. The value should be no more than half the working height of the section, but in no case should it exceed 30 centimeters.
By adhering to these SNiPs, you will get reinforcement according to “book standards”. But there are several rules that were developed specifically by builders to facilitate the process of establishing a foundation. These recommendations are time-tested and will significantly improve the physical and mechanical properties of your structure, as well as save a little on the purchase of materials.
- You cannot weld fittings together. Heating the metal significantly worsens its properties, but there is no need for strong connections at all - they are held together by the concrete, not the metal that you will fuse for hours.
- The reinforcement is subject to corrosion, so you need to deepen it on all sides into concrete so that it lasts for decades. On the sides, the metal should “go” into the concrete by at least 8 centimeters, from below by 10, from above by 10.
- You cannot make cross joints at the corners; the rods should not intersect perpendicularly; it is better to take and bend the metal into the required shape so that the next joint is no closer than 100 centimeters from the corner. They always bear the heaviest load, and a connection on a short section of the site will not provide the required strength.
- The corners should be additionally reinforced with crossbars and verticals. Very often, people simply do cross-stitching, believing that the mass will, for some reason, rest on the rod itself. But such a knitting of reinforcement for the base is simply unacceptable, because you will end up with 2 separate blocks that will not have any connection with each other. The sense of this action is exactly 0.0%. U-shaped and L-shaped reinforcements are needed at the corners and at the first crossbars from them.
We have discussed the basic rules of how to make high-quality foundation reinforcement, the diagram for which is located below. Now you can move on to the phased construction of this structure and analyze all the nuances in more detail.
Recommendations
An armored belt for a foundation is a metal structure that takes on the resulting loads and deformations. Technological recommendations will help in its manufacture:
- how to make an armored belt for aerated concrete;
- what mesh to use for the screed;
- what marking of fittings is used during manufacture;
- what is marble concrete;
- what types of couplings there are for connecting reinforcement;
- what is a plasticizer and why is it needed?
Knitting of frame elements, depending on the conditions, is carried out directly inside the formwork or in another place on the construction site.
Product Features
Welding and knitting reinforcement cages is a rather complex operation, which is not recommended to be performed without the necessary experience. The finished product may not withstand mechanical load, which will lead to damage to welding points and deformation of the foundation. If the requirements of the technological process are observed and high-quality materials are used, the assembly of the reinforcement frame occurs without any drawbacks. The resulting structures are used for the following purposes:
- in the production of monolithic concrete structures, the use of reinforcement base is mandatory and regulated by regulatory documents;
- the use of flat frames is important in the production of finishing works, since such systems help to avoid the formation of cracks due to changes in temperature, humidity, and various mechanical influences;
- reinforcement frames for floors are also in demand; they can withstand bending, torsion and tearing loads;
- when laying bricks or blocks, it is recommended to use a mesh of reinforcement, since the strength of the wall increases significantly;
- before laying ceiling tiles or pouring screed, it is also advisable to lay a metal mesh base;
- Another way to use the product is to insulate pipelines; a heat insulator can be easily attached to a flat frame around the pipeline;
- The cladding of external and internal surfaces of buildings is performed more efficiently if a flat mesh is first installed.
In addition to these, there are other areas of application of products. When performing such work, the main thing is to correctly calculate the thickness of the rods, work out a drawing of the reinforcement frame and assemble the structure in accordance with the planned plan.
Stressed structures
Stressed structures imply tension of both two types of rods (installation and working) and only working ones. Both types of tension are used under high operating loads. The use of working rods is accompanied by welded meshes that perform distribution and installation functions. The production of stressed structures from high-grade steel allows the metal to be used most economically and requires reliable fastening. The main criterion for the reliability of fastening is the size and area of adhesion between concrete and reinforcement.
| Profile number (nominal diameter) | Weight, kg/m |
| 6 | 0,222 |
| 8 | 0,395 |
| 10 | 0,617 |
| 12 | 0,888 |
| 14 | 1,210 |
| 16 | 1,580 |
| 18 | 2,000 |
| 20 | 2,470 |
| 22 | 2,980 |
| 25 | 3,850 |
| 28 | 4,830 |
| 32 | 6,310 |
| 36 | 7,990 |
| 40 | 9,870 |
| 45 | 12,480 |
| 50 | 15,410 |
Weight calculator
Advantages of flat and volumetric reinforcement models
By purchasing and connecting reinforcement frame elements into a single structure, you can significantly improve the characteristics of a reinforced concrete monolith. The use of steel bars is relevant in construction, the manufacturing industry, and during repair and finishing work. Resistance welding of reinforcement frames is in demand for private purposes, for the construction of foundations for dachas and houses, and for other purposes.
The use of such structures provides the following advantages:
- correctly welded and installed reinforcement significantly increases the strength and reliability of any object, regardless of size, purpose, maximum load;
- fragility of concrete and spalling of the material is excluded, regardless of the intensity of temperature changes, humidity, or mechanical stress;
- the owner of a facility under construction has the opportunity to reduce the cost of building a foundation by reducing the size and volume of concrete;
- The time required for building installation is reduced, and therefore the cost of remunerating workers is reduced, and labor productivity increases.
- The finished design meets the requirements of GOST and SNiP and other regulatory documents in terms of its characteristics.
It is allowed to connect reinforcement cages into one single system directly at the installation site. A similar technology is used in the production of complex and extended foundations for residential and industrial facilities.

