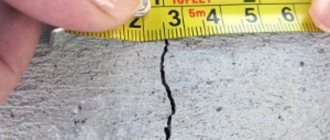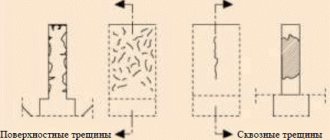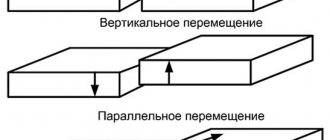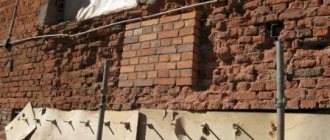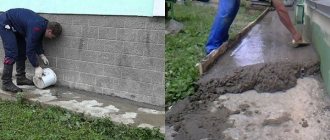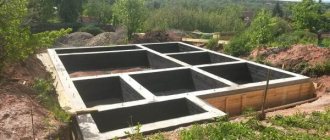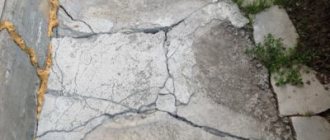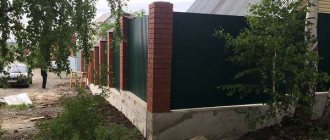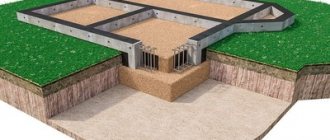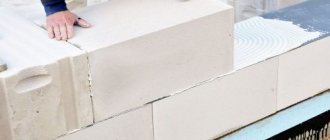The slightest deviation from the technological requirements for the construction of load-bearing foundations contributes to the formation of cracks. Almost always, the problem lies in the foundation of the structure, which can be secured using one of the available methods. But when the crack runs horizontally, the foundation has nothing to do with it. Today we will look at options on how to strengthen the foundation if there is a crack in the wall.
Why do cracks appear in the foundation?
There are many reasons why cracks appear in the foundation of a house. Some of them lie on the conscience of the builders, others do not depend on anyone. It happens that the house has not yet been built, but cracks have already appeared on the foundation, then the reasons may be the following:
- poor quality of materials from which the mixture is prepared, or the proportions when preparing the mixture are not met;
- errors in the installation of formwork and reinforcement cage, selection of reinforcement of insufficient cross-section;
- erroneous calculation of the foundation structure;
- the beginning of laying walls before the final hardening of concrete;
- insufficient compaction of concrete , resulting in the formation of air bubbles;
- Drainage is not done correctly , causing water to enter the base.
Cracks can also occur during the operation of a building for a number of reasons:
- soil swelling when groundwater lies high;
- strong temperature changes ;
- earthquakes, vibrations from nearby enterprises;
- violation of the waterproofing .
Once a crack is discovered, it must be controlled. Water can get into it, which can gradually lead to the destruction of the concrete monolith.
Foundation cracked after winter: reasons
After the winter period, you may find that the foundation has begun to crumble and become covered with cracks. The main reason is the movement of the soil when climate conditions change. In simple words, during low temperatures the soil freezes and contracts, and with the onset of spring it increases in volume. As a result, the foundation is pushed outward and the surface becomes covered with cracks.
To prevent this from happening, it is recommended to use a brand of cement with a low hygroscopicity index. Such concrete does not absorb water, which contributes to the destruction of the concrete base. It is also necessary to provide fill for the foundation - it should be made of compacted gravel or rock.
An insulated blind area will protect the foundation from freezing
Types of foundation cracks
Cracks that appear on the foundation can be of the following types:
- a crack due to deflection or arching of the foundation, formed as a result of a violation of the foundation construction technology;
- a crack when the building is skewed due to subsidence in one of the sections of the foundation;
- crack when a tall building tilts due to one-sided subsidence;
- crack due to lateral shift of the building;
- crack due to horizontal displacement.
According to the direction of crack propagation, there are:
- vertical;
- horizontal;
- diagonal.
Horizontal cracks are almost always a consequence of a violation of foundation preparation technology. In most cases, such cracks do not pose a serious danger; simple plastering can be done. The most dangerous are diagonal cracks, which can lead to the destruction of the foundation.
According to the size of the cracks there are:
- small, up to 3 mm;
- large and through.
When a crack is noticed, you need to observe it for some time to understand how to act - on your own or call in professionals.
Is it possible to build a house if the foundation is cracked? If the crack is up to 3 mm, then it is enough to cover it with mortar and continue construction. Larger cracks and vertical faults are evidence of serious technology violations. the house may sag or even collapse. Therefore, the damaged area is refilled.
Causes of cracks
Imagine that after pouring the foundation and erecting the walls, vertical cracks appeared on the surface of the latter. Their formation can be explained by one of three reasons:
- the soil composition under the foundation belongs to subsidence type rocks;
- soil heaving in winter can occur unevenly, causing the foundation tape to break;
- the technology for constructing the foundation was violated - a small amount of reinforcement was used for the frame, the walls were erected using concrete that did not have time to gain the required strength, low-grade cement material was used, etc.
If you have poured a foundation and cracks appear in it, the foundation is restored. In other situations, strengthening the soil composition will be a sufficient measure.
To determine the nature of the damage and identify the causes of the formation of normal cracks, it is recommended to study their shapes and directions:
- a vertical gap, opening upward, appears in the central part of the wall due to seasonal heaving of the soil;
- vertical faults diverging towards the lower part of the structure are explained by soil subsidence;
- similar consequences occur in cases where frost heaving lifts the corner sections of the foundation;
- a gap stretching obliquely from the corner to the central point of the wall means that the backfill has sagged under the adjacent wall;
- a crack running at a slope from the facade to the corner area means that a shrinkage funnel has appeared underneath it;
- a gap on the wall resembling an arch – the foundation has subsided.
How to understand how dangerous a crack is?
A crack in the foundation can be very frightening for anyone, but the good news is that not all faults lead to destruction.
A small crack can remain small for decades, requiring almost no intervention. How to diagnose?
- The crack is cleaned of dust and beacons are installed. As a beacon, you can use a gypsum solution, which is applied to the end of the crack in the shape of a lying figure eight. A piece of tissue paper will do. Don't forget to write down the date the beacon was installed.
- The lighthouse is monitored for a long time, definitely at least 3 months.
- If the beacon remains intact and the crack does not grow further, then everything is fine, there is no need to worry.
- If a crack has grown by 0.5 mm over a year, then this is not a reason to worry; we are dealing with the consequences of temperature changes.
- If the crack has grown by 1-5 mm over the course of a year, you still need to observe it. Perhaps the situation will stabilize. If growth continues, the foundation will have to be strengthened.
- If in just a month the crack has increased by 3-5 mm and there is no attenuation of the process, then it is worth taking urgent measures.
- An increase in the crack by 15-20 mm per year without any hint of stopping the destructive process is also a signal for strengthening work.
How to determine the dynamics of destruction of the base surface
Before starting repairs, you should accurately determine the main factor that caused the cracks to appear and determine the dynamics of changes in the size of the cracks. Therefore, you should not immediately begin to eliminate the problems that have arisen. An incorrect decision will more likely worsen the condition of the foundation than help eliminate detected cracks.
To determine the nature of the changes, visual observation is used. But quite often such monitoring is not enough. Therefore, experts advise installing beacons in damaged areas. This is especially important if the house is on a strip foundation. Damage to such structures may be barely noticeable.
Installing beacons at the site of formed faults will make it possible to accurately determine whether the depth and width of the crack is increasing. If the lighthouse remains intact, then, consequently, the damage is not serious enough and can be eliminated on its own. Accordingly, if the installed plate is torn, there is an increase in width/depth.
There is an easier way to determine changes if the foundation is cracked - measuring the faults using a ruler. In this way, it will be possible to accurately determine the rate of their increase.
What to do if the crack does not grow?
If the situation is under control, a quick restoration can be done. You should not leave a small crack, as water can penetrate into the foundation through it.
Work order:
- clean the crack, many advise widening it a little;
- apply primer;
- After the primer has dried, treat the crack with epoxy resin, cement mortar or frost-resistant gypsum. A concrete solution with a plasticizer is suitable. If the crack is large, you can add crushed stone. If necessary, formwork is constructed so that the solution hardens properly.
If the crack grows, then further actions depend on the type of foundation and the extent of the problem.
Foundation survey
If during the inspection you find a crack, you need to determine whether it is progressing. To do this, it is convenient to use regular paper tape. Stick it on the damaged area so that it connects both parts of the crack. Check it once a day for 2 weeks.
If the paper is deformed or torn, then it is necessary to urgently repair or replace it if the damage cannot be repaired. If the crack does not grow, then the damaged foundation can be easily repaired; if the problem does not threaten the integrity of the house, then it can simply be filled with cement mortar.
A more informative way to determine the severity of the damage is by digging holes. A pit is a depression in the ground adjacent to the foundation. It must be the same depth as the foundation, at least a meter long, and there must be at least 2 of them. To avoid collapse, it is necessary to install wooden supports on the walls of the recess.
Crack on strip foundation
Cracks in strip foundations appear when the foundation is built above the freezing depth, or the soil does not have sufficient bearing capacity. The reason may also be poor reinforcement or the fact that the building is not used in winter.
What to do? There are several options, but almost always you can’t do without the help of specialists:
- strengthen the area with the crack with a brick wall, a wall made of concrete blocks with reinforcement;
- expand the foundation, which will require digging a trench as deep as the foundation, installing formwork, installing reinforcement, connecting it to the foundation, pouring concrete, removing formwork and performing waterproofing;
- strengthen the area with bored-type piles, arrange drainage and thermal insulation of the blind area;
- in some cases, injecting plastic concrete, a special polymer material, into the crack will help.
Strengthening the base
If the base is destroyed, it is urgently necessary to prevent settlement of the structure. Such foundation restoration involves installing beacons in cracks. They are gypsum construction plasters. Each label has a date. If the patch breaks, a hole is dug at a 35-degree angle in the immediate vicinity of the base. Metal and asbestos pipes are installed in it, after which everything is filled with concrete. This process does not stop until the solution stops decreasing. The next filling is done every other day and with the same frequency another 3-4 times.
Elimination of problems with destruction along the entire perimeter
Cracks that have appeared throughout the base of the building suggest a multi-stage reconstruction of the foundation. First, remove the plaster and remove dirt deposits, after which a metal mesh is installed. It is retracted to a certain distance and fixed with anchors on the base. At the second stage, the formwork is created, everything is poured with concrete, carefully compacted, and the trenches dug earlier are filled up. Depending on the type of foundation, different repair compounds are used. Thus, it is impossible to strengthen strip and pile foundations using the same technology.
Improving load-bearing capacity
This procedure will stop the subsidence. For these purposes, a new part is laid out along the weak point. The load is relieved by concrete blocks with iron inserts inside, which will pass through the base. Fresh sections are anchored using through-type fasteners.
Note! Reconstructing the foundation of a brick house requires quite a lot of time, since each stage is followed by hardening and “building up the strength.”
Restoration in case of major destruction
It is one of the most difficult measures to implement. In case of severe deformation, when the base can no longer be repaired, redistribution of the load is necessary. This means that it must be removed from the support in whole or in part.
At the same time, it is extremely important to maintain the stability of the structure itself and the partitions. Such work has many nuances, so only experienced specialists can carry it out.
Crack in a monolithic or slab foundation
A monolithic foundation is one of the most reliable and stable, but deep cracks can also appear on it. In this case, you can save the situation in the following ways:
- if the cracks are still small, you can fill them with epoxy resin and fasten the problem areas with staples;
- Use special belts and tapes to tie around the area with the crack. The tapes must contain Kevlar fiber. This option goes well with epoxy resin filling;
- if the crack is of a threatening nature, then you will have to dig under the slab and strengthen the foundation, remove those parts of it that can no longer be saved. They also re-pour concrete or install pile supports.
Crack on pile foundation
Cracks on this type of foundation may appear due to frost heaving, heterogeneous foundation under the tip of the pile, or installation of the tip of the pile above the freezing depth. Other reasons include poor reinforcement, insufficient foundation thickness, and highly heaving soil.
Depending on the cause of the crack, the solution to the problem may be as follows:
- if the cause is frost heaving, then it is necessary to insulate the foundation and blind area. You can dig up each of the piles, replace the soil with sand, arrange drainage, wrap the piles in polyethylene and bury them;
- if the soil is heterogeneous and the foundation begins to sag, then an additional pile can be installed;
- if the piles are installed above the freezing depth, you can insulate the blind area and foundation or install a grillage on new piles.
If the pile foundation is cracked, the problem is usually solved only by installing an additional pile.
Causes of foundation destruction and ways to eliminate them
They can be both local (sometimes banal) and global.
If you have long horizontal cracks in the base, then the reason may not be in the foundation, but in the blind area that you connected to it, and which rises with the forces of frost heaving, transferring deformations to the outer part of the base.
It is clear that it will need to be redone by installing a damper tape, and the base will need to be repaired.
If the corner of your house is sagging and there is a water drainage pipe in this place, you can call yourself a bad word and start installing point drainage. In many cases this will stop the process.
If your foundation has cracked for no apparent reason, you should make holes in the ground at the crack site, as well as on the sagging corner, on both sides of it at a distance of about half a meter, to a depth slightly below the level of the foundation.
If water appears in the pits, you must immediately begin to install a drainage system, otherwise no amount of strengthening of the foundation will save you. See how to do this here.
The foundation may crack if there are so-called foundations underneath it. voids in the ground, unnoticed during construction, because few people carry out serious geodetic research when constructing individual housing. This can also happen due to incorrect calculation of loads or violation of the technology of its design.
In these cases, it needs to be strengthened.
How to repair a crack in the foundation?
If you decide to start sealing cracks yourself, keep in mind that the principle of operation will differ depending on the material the walls are made of. Let's look at the most common options.
Brick walls
Brick is a heavy material, so cracks in the foundation under such buildings are a common occurrence. What can you do with your own hands?
- dig a trench about 50 cm wide, not reaching the base, dig the trench wall at an angle of 30-35 degrees;
- clean the foundation wall from dirt, treat it with a primer;
- make 3-4 rows of holes 50-110 cm deep (depending on the size of the structure), hammer anchors into the holes;
- install the formwork 10-30 cm from the base, make a reinforcement cage, weld the reinforcement to the anchors;
- fill the deepest cracks with concrete using local formwork;
- pour concrete, after it has hardened, remove the formwork, cover the concrete with waterproofing, fill the soil back, and compact it.
Aerated concrete walls
Aerated concrete is much lighter than brick, but even under it the foundation sometimes “cracks.” As a rule, the culprit is the high groundwater level or errors in the construction of the waterproofing layer. What can be done:
- the building must be covered with a metal frame. To do this, anchors are installed in the walls of the house and welded with a metal profile. Also, the walls can be tightened with a profile pipe;
- you can vertically fasten a metal channel to increase rigidity;
- arrange good drainage around the house or improve the existing one;
- you can use the technology described for a brick house.
Wooden walls
In the foundation of a wooden house, cracks appear least often, since wood is light compared to other materials. But with long-term use or with increased load, even the foundation of a wooden house can develop cracks.
It is difficult to deal with it with your own hands, since the main way to solve the problem is to lift the house with jacks and level the base with a new layer of reinforced concrete. For such work you will have to call specialists.
Complete replacement of the house foundation
Often the foundation sags so much that water can easily flow into the room. In this case, you need to figure out how to raise the foundation of a wooden house? Or the old foundation can no longer cope with the load on it and then the foundation is reconstructed.
Related article: How to soundproof walls in an apartment?
Replacing the foundation under a wooden house - technology
- maximum reduction of constant and variable load on the foundation. To do this, everything that can be taken out of the house is removed, it is advisable to even dismantle the floor and disassemble the stoves. The exception is furnaces on a separately poured foundation. Naturally, residents are also evicted during the renovation;
- load calculation (weight of the house). Weight can be easily determined by having data regarding the density of the wood from which the house is built and the total cubic capacity of the wood used. The cubic capacity is calculated based on the dimensions of the house and the thickness of the walls;
Advice. A small and light wooden house is raised using a vault. To do this, an 80x80 beam is placed at the corner of the house. Next, the timber rests on the log. By pressing on the beam you can lift the house like a large lever.
- choosing a jack to raise a house. Depends on the weight of the structure, the lifting capacity of the jack and their number;
- digging pits (trenches). It breaks out along the entire perimeter of the house or only in those places where the house needs to be raised. Its presence simplifies access to the foundation. In addition, the appearance of water in the pit will make it possible to understand the level of groundwater;
- jack establishment. To raise the house smoothly, you need to install the jack correctly. It is installed only in safe places, without destruction or damage;
- lifting the house. You need to lift the house carefully, slowly, and most importantly evenly;
Advice. To protect yourself in case the jack cannot cope with the load or is installed unsuccessfully, you need to place wooden wedges between the house and the foundation pad. It is advisable to insert wedges every 15-20 mm.
Important:
To lay the foundation for a wooden house, you need to raise the entire structure. Considering that the house is wooden, the maximum load will fall on the lower crowns. To prevent them from sagging, you need to tighten the lower crown with a steel hoop or fill it with boards.
- dismantling the old foundation. If the budget is very limited, and the condition of some parts of the foundation is satisfactory, then partial disassembly can be performed, i.e. remove only the destroyed foundation. However, this will not reduce the cost of work significantly, but the quality of work may suffer;
Advice. The old foundation must be dismantled down to the ground.
- installation of a sand-cement cushion for the future foundation. Despite the fact that the foundation is laid for a finished house, the pillow is an important component of it;
- installation of concrete or brick supports in the corners of the house. Installation of piles is also possible. They will reduce the load on the foundation in the future. The height of the support is equal to the height of the new foundation;
- reinforcement. After the columns are installed, the reinforcement is installed. The reinforcement belt will give the foundation strength. We remind you that his installation of an armored belt for the foundation is carried out using wire, not welding;
- installation of formwork;
- pouring concrete. The foundation must stand for several days to gain strength. After this, the formwork is removed and the foundation is left open for another 1-2 days;
- waterproofing. To protect the wood of the house from rotting, you should lay a layer of waterproofing on the foundation. Roofing felt is excellent for these purposes;
- lowering the house. The house goes down as slowly as it went up;
- Finishing work. This includes complete waterproofing, cladding, drainage and blind areas.
From the description it is clear that replacing the foundation under a wooden house is a rather risky and time-consuming undertaking, for the implementation of which it is advisable to invite specialists.
How to lift a house and move it to a new foundation in practice can be seen in the video
Related article: How to make a vapor barrier for walls with your own hands
Using the methods described above, you can repair the strip foundation of a wooden house. But what about those who have a columnar foundation?
Repair of a columnar foundation of a wooden house - technology
- the house rises to the calculated height. The height should be sufficient to carry out the work and at the same time not contribute to severe sagging of the lower crown.
- leaning pillars are dismantled. It is worth noting that a dilapidated support post must be removed, and a tilted one is simply leveled.
- soil is selected at the site where new pillars will be installed. We remind you that the pillars are installed at the corners of the building and at the junction/intersection of walls.
- a sand-cement cushion is placed under the pillar.
- The pillar is being reinforced.
- concrete is poured.
- steel or wooden beams are installed, which take on the entire load from the weight of the house and transfer it to the pillars.
- the building is going down.
If you need to replace one or two pillars, you can do it as follows. A dig is made in the place where the pillar to be replaced is installed. The tilt angle is 35°. A pipe is inserted into it and filled with solution. After hardening, the old pillar is removed and the new one is leveled. The process is presented more clearly in the photo.
It is worth noting that repairing or completely replacing a pile foundation is much simpler and faster than a strip foundation and takes only a few days, after which you can operate the house as usual.
Repair of brick and rubble foundations - replacement with a monolith
In times of total shortage, i.e. During the construction of the main part of the houses, the foundations were built of bricks (both strip and columnar). Due to its fragility, repairing the brick foundation of a wooden house usually involves replacing the brickwork with a more durable material - concrete. This reinforcement technology is applicable for rubble stone foundations. The method was described on the “House and Dacha” forum and judging by the reviews, the technique showed itself well in practice.
To carry out repair work you will need
- Concrete solution.
- Fittings.
- Corner for making supports.
- Jacks for raising a house with a lifting capacity of 20 tons.
Dismantling the old rubble (or brick) foundation masonry. We dismantle the old rubble (or brick) foundation masonry in small sections of half a meter.
The freed fragments at the base of the house are needed to install a jack and further transfer the weight of the house onto metal supports.
Construction of a base plate for a jack A base plate for a jack is made at the site of the destroyed base. The platform must be strong and stable, it is poured from concrete with mandatory reinforcement.
Concrete paving slab jack support If the ground is hard, you can use concrete paving slabs.
Hanging a house with jacks Hanging a house with jacks. You need to lift alternately in all openings.
Transferring the weight of the house to a metal support When the house is hung, it is necessary to install supports pre-welded from the corner, on which we lower the house.
Metal support for a house Diagram of a steel support for a house - dimensions and principle of the device.
Installation of formwork from the inside After transferring the weight of the house to the supports, formwork is installed from the inside.
Knitting reinforcement Reinforcement is laid and knitted inside the supports.
Installation of external formwork and pouring concrete Upon completion of the reinforcement, the outer part of the formwork is installed and concrete is poured.
In this way, the foundation under a wooden house is replaced.
