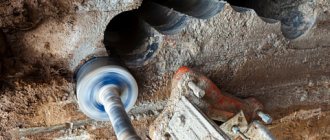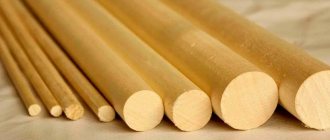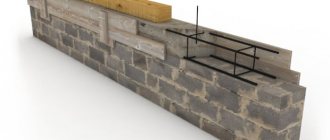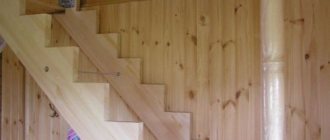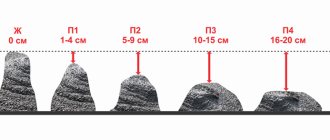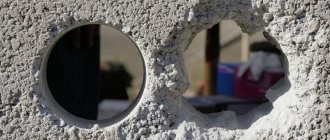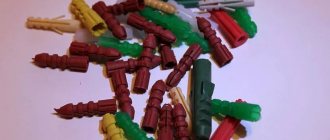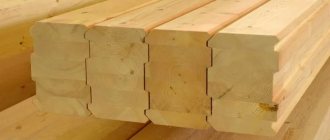In this article we will look at the question of how to glue wood to concrete. Sooner or later, many people who have started renovations in an apartment or house face the problem of combining these materials.
The need for gluing such materials occurs when a wooden floor covering is laid on a bare concrete screed or when you install baseboards yourself, install wooden fillets, etc. However, sometimes fasteners are necessary for more substantial and weighty objects, and this results in additional difficulties.
Fastening boards with dowels
How to attach timber to a concrete wall
This type of fastening is used in the construction of roofs, garages, and installation of balconies; in an apartment or in a house outside the city; on the floor base or on the ceiling. This is a common construction process. The timber is laid under a plywood flooring made of planed boards. For strong fixation, in order to avoid the appearance of cracks and shifts, reliable fastening to concrete is necessary. In order for the connection to be strong, it is important to know how to fasten the timber to the concrete base.
A few recommendations for fastening:
- Use of rubber gaskets to reduce vibration levels and level the end of the joist.
- Using dry timber, if the wood is wet, cracks will appear on it during use.
- If instead of timber, two boards are used for fastening, then the risk of material destruction is reduced.
- For high-quality fastening, self-tapping screws (nails) are used, fastened in a checkerboard pattern.
- The work uses power tools: hammer drills, jigsaws or drills.
Attention! To make the connection rigid, you need to choose high-quality consumables and tools.
Fastening methods, what materials are used for fixing
The beam is attached to a concrete base with dowels, dowels or studs. If the base has a dense structure, then dowels or pins are used. The design of the dowels includes a hexagonal head, which is tightly tightened with a tool. This is difficult to do manually.
The type of connection depends on the concrete base and the parameters of the bar. You can use the option of deepening the fasteners to the same distance: the nail goes into the timber and into the concrete to the same depth. Driving the fasteners to a depth twice as deep as the width of the bar will be the ideal solution. For example, if the block is 10 cm, then the fastening is deepened by 10, 15 or 20 cm.
Note! So that the connection does not pass through the wall or ceiling.
Before choosing dowels, you should pay attention to the place of the element designed without threads. The carving begins with a slight indentation from the top, thus the bars are better secured to the base. The diameter of the connecting element should be chosen large. The fasteners are checked for the presence of burrs, impurities, chips, and the content of soft metal alloys. The material used is calcined and the carvings are distinct.
A popular method for attaching timber to concrete is the “anchor-nail” connection for instant fixation. The fasteners are inserted without a plug into the drilled holes. There is no need to install a plug, since the nail has a metal shell that expands as the anchor is driven in. Therefore, the connection is strong.
Types of adhesives
There are a lot of options for using polystyrene foam. All funds are divided into groups, each with its own characteristics.
Dry mixes
Available in powder form, which is diluted with water before use. The proportions must be indicated on the packaging. These are universal pastes that contain cement with other binding additives. Used for external and internal insulation work. Suitable for different surfaces, but most often they are chosen to glue foam to brick or concrete when insulating walls.
Powder mixtures have good strength. When properly diluted and applied, they will hold foam boards for 35-50 years. If you need adhesive for interior work, it is important to make sure that it does not contain toxic substances. For adhesives used externally, this is quite acceptable. Be sure to check the expiration date. For good mixtures it does not exceed a year from the date of release.
Liquid preparations
Gels and pastes in different forms of packaging. These can be bottles, aerosol cans, tubes for construction guns. The advantage of liquid formulations is that they are immediately ready for use. They do not need to be diluted at home, risking spoilage in case of an error in dosage. This group includes liquid nails and polyurethane-based mixtures. The latter are considered the best for gluing polystyrene foam.
They form a strong, durable connection. Polyurethane products are universal. They glue foam parts to any base and securely glue them together. It is very easy to work with such pastes. They are applied pointwise to the base, then pressed to the desired location. Polyurethane adhesives are available, used for facade and interior work, and their price is low.
Sometimes polyurethane foam is used as an adhesive. It holds the insulation well on concrete or brick and is used for attaching skirting boards to a base without finishing. The foam is easy to use, gives a strong connection, and is inexpensive. True, if the foam contains substances that dissolve styrene, it will not connect, but will only spoil the elements. This must be taken into account before using it.
Subtleties of fastening wooden beams to a concrete floor
Fastening the beam to concrete is carried out in the following sequence:
- Mark and drill the places where the logs will be fixed. Moreover, the diameter of the drill is taken to be larger than the diameter of the head.
- When drilling, you need to plug at a distance of 5 to 10 cm or reach the middle of the block.
- The drill is replaced, smaller than the diameter of the screw by about 2 mm, the logs are installed on the edge and drilled through.
- The bars are placed in the places provided for by the project according to the level indications. The height is adjusted with a rubber layer. The gaskets are fastened with glue and re-applied to the joints; parallelism is checked using a level.
- One side of the log is fixed, the markings are applied to the concrete through drilled holes. The bolts are inserted into the holes without twisting.
- The concrete is drilled to the appropriate depth, and the drills are selected based on the type of fastener: the diameter must completely fit under the dowel, and for anchors and studs 2 mm less.
- The block is installed in place and secured to the surface; for reliability, the wood can be glued.
To ensure that the floor is level horizontally, the beams are first raised onto pads. The elements are screwed in the middle onto a dowel along the perimeter using self-tapping screws. The block is pierced with nails. The position of the posts is fixed with metal plates.
Nuances of installation to a concrete wall
Before attaching the beam to a concrete wall, it is necessary to take into account the loads on the material. This is necessary to select the appropriate mounting method. A popular method is “plaster mounting” with screws or glue. Anchors are used to secure the connection.
For plaster fastening the following work is performed:
- A screw of the required size is selected, and the element is wrapped with copper wire quite tightly along its entire length.
- A hole is made in the concrete and filled with plaster, and a screw is inserted inside. All actions should be carried out very quickly, since alabaster sets in 5 minutes.
- After 10 minutes, the screw is turned out - the plaster has not yet completely hardened, but will dry out a little.
- The timber is placed against the wall while the mortar dries, and then secured with a screw.
Connection to an anchor with a wooden plug:
- Corks of the appropriate diameter are selected and impregnated with an adhesive composition (water-based glue is not used; the board swells from it).
- A hole is drilled using pobedit drills coated with diamond inside the concrete with a diameter of 5-10 mm. To prevent overheating, it is necessary to periodically immerse the instrument in cold water (for about 3-5 s).
- Drive plugs into the holes.
- After the glue has dried, attach the timber to the concrete and secure it with screws. When using anchors, the fasteners will be reliable and durable.
Fastening methods
The photo shows the installation of wooden slats for installing wall panels
Over the long history of construction work, a large number of methods for attaching wood to concrete have been tested. Among the current and widely used methods, we note the use of specialized assembly adhesives and the use of fastening hardware.
Let's look at the features of implementing these methods and find out which materials are optimal for carrying out such work.
Application of specialized adhesives
Installation of wood on concrete stairs
If reinforced concrete was cut with diamond wheels, and now you have to install wooden parts that are small in size and weight, you can use special assembly adhesives.
A properly selected adhesive composition allows you to reliably fix not only baguettes or baseboards, but also overlays on stair steps. However, you need to understand that the range of adhesive compositions is wide, and therefore you should count on the optimal result only if you select the right product.
How to attach to the foundation
In modern construction, houses are preferred to be built from concrete blocks. Concrete is a material similar in performance properties to stone. A special technology is used to fasten wooden beams, since the thermal expansion properties of materials differ.
If you plan to build a log house, then this work is carried out after installing the foundation. Before securing the casing and installing the first row of logs, it is necessary to make calculations.
Attention! Lay a layer of waterproofing to protect the structure from getting wet and the formation of fungus.
Methods for fastening the beam to the foundation:
| Fasteners | Subtleties of fastening | About the advantages (disadvantages) |
| Anchor studs (during the construction of a wooden frame, fasteners are made to concrete foundation blocks) | The most common elements for fastening are placed in the formwork when pouring the mixture, after the concrete has gained strength, the anchors stick out above the surface. To ensure that the log is securely fixed, washers and nuts are additionally screwed on. | One of the advantages of this method is that the concrete does not need to be drilled. |
| Anchor bolts | A hammer drill is used to install anchor bolts on the foundation. To obtain alignment in the log and in the concrete, the connecting elements are held in a given position and drilled simultaneously with the concrete. Building structures are secured after the hole is formed with a dowel. | A hole forms in the waterproofing and thermal insulation. The wood is saturated with moisture, so the operational properties of the wood are lost. This is a disadvantage of this technique. |
| Metal corner | The concrete slab remains intact and the structures are clearly fixed, but the fasteners are made inside the building. If the foundation is strip, then all structures will be supported by their own weight, without special fasteners (if the parts are light) | This method is suitable for replacing old logs. You cannot build a frame structure on a glass-type foundation. |
Fastening can be done on a grillage - a wooden sheathing, tied together and running along the piles. It is made from reinforcement bars installed at the next stage of construction. Holes are marked and drilled on the bars.
Attention! After installation, a rod will be placed on the grillage, which is then cut off with a grinder. The grillage is secured to each other with staples.
Conclusion
There are many ways to reliably connect concrete surfaces with wooden parts, but maximum strength will be guaranteed if preliminary preparation is carried out. There is no need for priming and dust removal of concrete if a connection using dowels is used.
You will find more informative and useful information by watching the video in this article.
In what cases is it necessary to attach wooden beams to the wall? When installing various structures to the wall, it is necessary to take into account the properties of the structure, details and methods of fastening. Often there is a need to fix some interior element, furniture, or fix household and electronic appliances to the wall. In order to install a wooden door, make a redevelopment, cladding a house, or simply install a canopy over the front door of a private house, you need to install a wooden beam. If you want to make an extension like a wooden veranda for a country house, you will need to attach a wooden beam to the wall.
First you need to figure out what kind of wall it is, wooden or brick, concrete or plasterboard, in order to choose the right method and fastening parts.
Today, in any store you will be presented with a wide selection of fasteners. Not every person will be able to make the right choice on their own without getting confused about their purpose.
