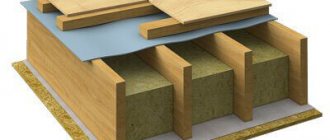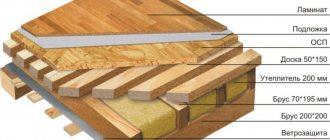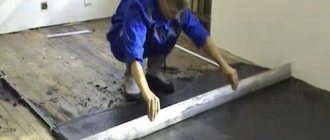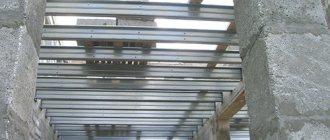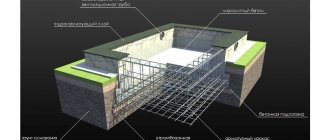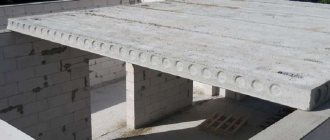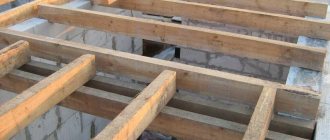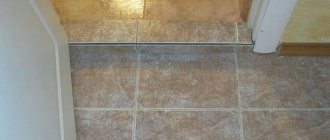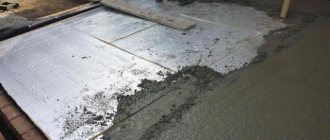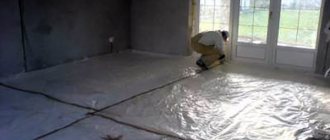The layout of each multi-story building ensures stability not only with a reliable foundation, but also with a system of durable floors. They are also necessary in any one-story house in order to equip a basement or garage under it, and build a roof above it. Overlapping structures take up to 20 percent or more of all construction costs. Therefore, their installation is a very serious and responsible matter.
Installation of interfloor ceilings in a timber house
Types of floors by purpose
- Interfloor;
- Basement;
- Attic floors in wooden houses;
- Basement.
The greatest load in the house falls on the basement and basement. Their horizontal partitions must withstand the weight of kitchen equipment, as well as the weight of the internal walls dividing the first floor into an entrance hall, zoned kitchen, and dining room.
Scheme for arranging concrete interfloor slabs
In addition, they, together with the foundation, must ensure stable rigidity of the body made of any material: wood, brick, aerated concrete. Some buildings have a basement that rises above ground level. If it is heated, then the structure covering it is practically no different from interfloor devices.
The horizontal partition, designed to separate floors, has a relatively small load: its own weight, furniture, residents. It is important that for a comfortable stay it has good sound insulation. In a wooden house or one built from aerated concrete blocks, this problem is not so acute. Moisture insulation and insulation are important for them.
Types of floors by material
- Wooden;
- Reinforced concrete;
- Metal.
However, in some cases, when building a house, you can do without them, because according to the structural design, the following types of floors are used:
- beamless: monolithic, slab;
Installation of monolithic floors
- coffered, hipped, vaulted;
- prefabricated monolithic;
- floors made of aerated concrete slabs.
Some ceiling systems are supported by horizontal beams. They are not required for the installation of other beams; slabs of the required sizes ordered at the factory are sufficient. They are laid in the house using lifting equipment. And monolithic floors are poured directly on the construction site. Prefabricated monolithic devices between floors are a combination of beam supports and a concrete monolith.
Coffered horizontal structures are usually used for arranging the ceiling. On their lower side there are ribs that make up rectangles, which together resemble the surface of a wafer. They are used very rarely in private housing construction. A tent roof is a flat slab bordered by ribs. Usually one is enough for the ceiling of the entire room, to the size of which it is made.
Arched devices are necessary when it is necessary to cover the shaped spans of houses. In private one- and two-story houses, aerated concrete slabs are used. The overlapping structure made of it has very good sound insulation and retains heat for a long time, so additional insulation in interfloor partitions may be unnecessary. The material is light, odorless, and does not emit any fumes or harmful substances.
Its fire resistance is also very high. But it needs effective waterproofing, as it absorbs environmental moisture well.
In construction practice, partitions with a mixture of various materials are used. Wooden beams are reinforced with metal to increase strength. Monolithic structures use a variety of permanent formwork. Sometimes their main part is hollow concrete panels, and the ceiling of a semicircular bay window is made of aerated concrete slabs, which can be easily given any shape and thickness using a hand saw.
Option for aerated concrete block floor construction
This variety of materials expands the architectural capabilities of ceiling devices, their sound insulation and insulation.
What to choose?
It all depends on the overall design of your home. Wooden and frame houses are usually equipped with wooden beams. They are easy to install, and if they are designed correctly, then they will not “walk” under your feet, and will serve faithfully. Remember the old wooden log houses with thick beams and centuries-old boards on top? Nothing has happened to them for many decades.
It is advisable to build stone and brick houses with monolithic or prefabricated floors: they require greater “load capacity”, which is fully provided by reinforced concrete.
In any case, when choosing the type of flooring, you should always approach the issue very carefully and it is advisable to seek the advice of a specialist.
Lyudmila Gubaeva
Real Estate Tatarstan
Requirements for floors
General requirements apply to all interfloor devices:
- Strength is the ability to withstand the weight of all building elements.
- Rigidity that allows you not to bend under the weight of your own weight or heavy things on the floor.
- Effective thermal insulation and sound insulation of floors.
- Fire resistance, which is characterized by resistance to fire for some time.
- Service life corresponding approximately to the time of use of the entire building.
Wooden beams
In the construction of country houses, larch or pine solid beams are widespread. They are used for the installation of floors 5 m wide. And for large spans, glued ones are used, the strength of which is much higher.
Installation of floors made of wooden beams
Rounded timber is a wonderful building material for floors. It is laid with the north side down, identifying it at the end by the density of the growth rings in the wooden log. In Rus', huts have long been built with the stronger side of the round timber facing out.
A wooden I-beam has high strength. Its profile is the letter “H”, glued together in the factory from three parts. Some craftsmen assemble it in a home workshop or in the country. Interfloor partitions using them provide effective insulation and excellent sound insulation.
Scheme of the construction of wooden floors made of logs
They are very convenient not only for lining the ceiling, laying insulating materials and laying the subfloor, but also for installing all communications. The niches in the I-beam seem to be specially designed for hidden installation of water supply pipes, gas pipelines and electrical wires.
Wooden beams are used in almost any low-rise dwelling: wooden, floors in a brick house, block. But most of all they are suitable for buildings made of aerated concrete blocks. This material is porous, inferior in strength to all others and cannot withstand the point load of load-bearing beams. Since wood is not heavy, aerated block walls can easily withstand its weight. Installation of the overlapping structure is possible without the use of complex technical means. And it will cost the developer relatively inexpensively.
Laying wooden beams
Builders are aware of the shortcomings of wood and try to reduce them to a minimum. Before installing the ceiling, all wooden parts are treated with antiseptics to prevent rotting and damage by insects. The places where timber beams come into contact with brick, concrete slabs and aerated concrete blocks are insulated with various materials.
And in order to increase fire safety, the wood is treated with solutions that do not allow it to flare up immediately when an open fire appears.
The installation of interfloor structures begins with pre-prepared load-bearing beams. They are laid parallel to the short wall of the home. The laying step depends on the width of the span, but on average it is 1 m. Next, you will need simple materials that provide insulation, and you cannot do without the following tools:
The process of laying a wooden floor from beams and boards
- saws;
- hammer;
- assembly knife;
- roulette;
- construction stapler.
The beams are reinforced with anchors in the niches of the brick wall. But before laying, they make an oblique cut at the ends of the timber and impregnate it with an antiseptic. The area of contact between the wood and the brick is tarred and wrapped in roofing felt. The ends of the supports in the niches must be tightly closed. The gaps can be eliminated with polyurethane foam.
Then floor joists are laid on the supporting beams, and rubber pads are placed under them to reduce the vibration of the structure. The ceiling is lined underneath. Attic and basement ceiling systems require insulation. Interfloor partitions can do without it, but good sound insulation is required.
Quantity calculation
Before starting construction, it is important to calculate the length of structures, their number, cross-section, and spacing. This directly affects safety and load bearing capacity.
The length is affected by the width of the span and the method of their fastening. If metal supports are used for this, the length will be the same as the span width. When using grooves, the length is calculated by adding the span and the depth of insertion of the ends of the beam into the grooves.
The distance between the axes is from 0.6 to 1 m. To calculate their number, you need to plan the localization of the outer beams at a distance from the walls of 50 mm. Other parts are placed evenly in the span space, taking into account the selected step. The cross-section is affected by the load, the width of the span along the short side of the room, and the spacing of the elements.
To avoid doing independent calculations, you can use ready-made charts and tables. They record the relationship between size and load and span width.
Metal beams
They are reliable, durable, and have a small thickness, which is important for saving space. They are I-beam in shape, in the form of corners or channels.
Installation of ceilings made of metal beams
Eight-meter spans can be covered, and installation will require lifting equipment. They are not flammable, but are subject to corrosion over time and require additional sound insulation. They are laid at a meter distance, which is filled with hollow reinforced concrete slabs. They are covered with a layer of slag on top and filled with concrete screed. The seams between beams and slabs are leveled with cement mortar.
Laying reinforced concrete floors in a private house from foam blocks with your own hands
Reinforced concrete slabs are a strong and reliable foundation for buildings made of cellular materials. At the same time, they have a large mass, which must be taken into account during masonry work. To ensure that the weight of the ceiling is distributed evenly across the floor and does not violate the integrity of the walls, it is better to make an additional device in the form of a reinforcing belt.
- Install a concrete strip measuring 150×250 mm along the perimeter of the cottage wall. It is reinforced with a steel rod with a diameter of 10-12 mm and filled with M200 concrete.
- Place the floor slab on the frozen monolithic belt, leaving a gap of 10-20 mm between the end and the wall.
- Attach sheets of extruded polystyrene foam 50 mm thick to the plates. This will help eliminate cold bridges.
Insulating the floor and reinforcing belt does not seem to be a complicated process. Therefore, in order to save money, you can do this work yourself.
- Strengthen the wall blocks with reinforcement. To do this, you need to cut deep grooves around the perimeter of the room, lay reinforcing bars in them and secure them with cement mortar.
- Make a distribution tape from baked bricks, placing it above the reinforcement. It consists of three rows sandwiched with a masonry mesh.
The ceiling of the first floor should extend 130-140 mm deep into the wall, maintaining a temperature gap of 10-20 mm. This arrangement ensures the stability and rigidity of the building structure. Brickwork is the most popular type of distribution belt. Its installation does not require the construction of formwork and reinforcement cage, which greatly facilitates and reduces the cost of work.
Technology for installing wooden floors between floors
According to construction experts, timber is the preferred option for a private house with a height of 1-3 floors made of light cellular blocks. The mass of a wooden floor is much less than its reinforced concrete counterpart. It exerts reduced pressure on load-bearing walls, so it looks simpler in design.
- Before laying the floor, build a reinforced belt around the perimeter of the walls. To do this, screw steel rods into the foam blocks every 150 mm and secure them with cement mortar.
- It is better to coat wooden logs with a special protective compound. This will protect the wood from fungus and mold and increase its service life.
- At the ends of the beams that will rest on the walls of the cottage, cut the end part at an angle of 60 degrees. Then wrap it well with a layer of roofing material.
- Fix mineral insulation with sound insulation 50 mm thick in the wall recess.
- Lay wooden logs into the wall to a depth of 140-150 mm. It is better to leave a gap of 20 mm between the insulation and the end of the beam in case of thermal expansion.
A wooden floor, including transportation and installation, is much cheaper than a reinforced concrete structure. In addition, many installation works can be carried out independently.
- When constructing cottages made of foam blocks, you cannot do without reinforcing bars secured with anchors. The longest rod length (75 mm and above) is required for reinforced concrete slabs.
- In prefabricated flooring options, slag and concrete screed are used to connect the elements.
- A technological feature of cellular concrete is its relative softness. Therefore, interfloor floors made of reinforced concrete beams cannot be laid directly on foam blocks. Massive slabs are mounted on a reinforced belt made of heavy concrete or sand-lime brick.
- The installation of a reinforced concrete piping contour around the perimeter of the floor increases the rigidity and strength of the structure. With a section width of 100 mm, its height should correspond to the thickness of the slab.
- Floors between floors are laid only on the main load-bearing walls. It is better to make the internal partitions a little lower.
Monolithic floors
Their most important advantage is a smooth, durable surface without joints or seams. It is possible to lay floors of a wide variety of sizes, without the use of special lifting equipment. The pouring process is complex and requires the following materials:
- high grade cement;
- crushed stone, sand;
- steel reinforcement;
- reinforcing mesh;
- wooden boards;
- load-bearing supports for formwork.
The process of pouring a monolithic concrete floor
Initially, vertical supports are installed. Plywood is laid on them to hold the poured concrete solution. Instead, there may be a galvanized corrugated sheet, which is not removed upon completion of the work; it remains a decorative element.
Then formwork is made, reinforcement is secured, concrete is poured and compacted with an electric vibrator. Only after a month can we say that the base of the structure is ready, we can install insulation and lay the floor. In general, the process is very labor-intensive and is practically not used in the construction of multi-story buildings.
Concreting
Next, heavy concrete with a compressive strength class of at least B20 is poured. Pouring is carried out with a concrete pump. The concrete is compacted and leveled using a vibrating screed - electric or petrol. Some builders use deep concrete vibrators. However, experts do not recommend doing this, since there is a danger that under the pressure created by the vibrator, the aerated concrete will be “squeezed out” beyond the reinforced belt along the perimeter of the ceiling.
Concrete acquires brand strength 28 days after pouring. However, the supports can be dismantled and construction of the building can continue once the concrete reaches 70% strength. In summer this happens every other week. But you need to be sure that this happened. Therefore, the strength is measured with a special device, and only on the basis of its readings do they begin further work. Well, or wait 28 days.
On the lower floor side, the ceiling can be easily finished with one material or another. For example, plaster with a thick layer over a fiberglass mesh.
Reinforced concrete slabs
Partitions between floors in a house of any number of floors can be lined with reinforced concrete slabs.
They need sound insulation and insulation. They should be supported only by load-bearing walls, and at the same level, so that the ceilings are not skewed. The slabs used are factory-made 9 m long. They are hollow or thinner, flat, without voids. Place it on a fairly liquid clutch solution. All cracks at the joints of the slabs are also sealed with a cement mixture. Then the entire surface is leveled with a screed.
Insulation and finishing
A vapor barrier is placed in front of the insulation in case of danger of steam penetration or condensation. The film must be placed on top of supporting structures. Sound and heat insulators are placed between them on top.
In addition to these layers, waterproofing is required. If the top floor is used for non-residential premises, that is, there are no plans to wash the floors there, you don’t have to use the film. Parquet, linoleum, and carpet are used for covering. There is no need to do cladding in the attic.
