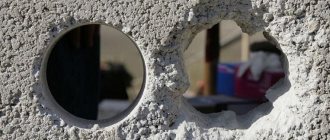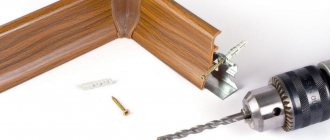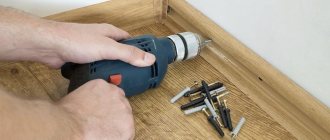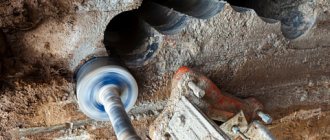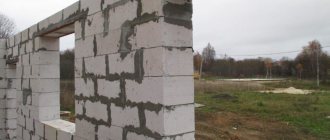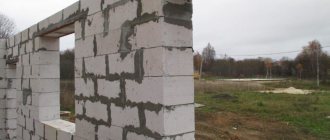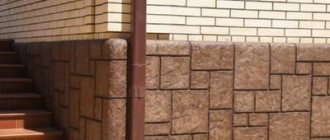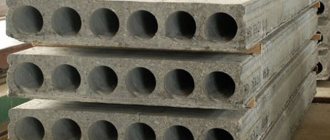When creating an opening in a concrete monolithic or panel wall, it is necessary to reinforce it to prevent destruction.
You can do this work yourself or contact a specialized company.
Strengthening is carried out before creating the structure.
There are several methods of strengthening depending on the material of the house. Each option has its own characteristics, which you can learn about in this article.
Reinforcement of openings in monolithic floor slabs or foundation slabs
The requirement for indirect reinforcement of the corners of openings to accommodate longitudinal loads in slabs and prevent the formation of cracks is contained in the guide to the design of reinforced concrete products (SN Sinha Handbook of Reinforced Concrete Design, 2008. Round openings in slabs are also subject to indirect reinforcement.
In foreign regulatory documentation (Swedish construction VVK 04 standards, Polish building codes PN-B-03264) provide the following requirements for the reinforcement of holes and openings in monolithic reinforced concrete slabs: Holes and openings with a diameter (side) of 150 mm or less do not require reinforcement. Holes from 150 to 450 mm require reinforcement P -shaped clamps (transverse reinforcement) along the perimeter of the opening, connecting two layers of reinforcement. In foreign sources, the length of the clamps is defined as three slab thicknesses, and in domestic sources as two slab thicknesses (SP 63.13330.2012 Concrete and reinforced concrete structures. Basic provisions. Updated edition of SNiP 52-01-2003, clause 10.4.9) Holes (openings with a diameter) (side) of 450 mm to 900 mm - require framing the opening with double condensed reinforcement around the perimeter and laying indirect corner double reinforcement. Holes or openings with a side of more than 90 cm require reinforcement of the slab with internal hidden beams or retaining beams. The maximum size of the opening, according to various sources, can be up to 1/4 of the largest side of the slab, or no more than 1/3 of the smallest side of the slab. The minimum permissible thickness of a reinforced concrete monolithic slab is 125 mm.
Source
Where in the standards is it stated that if the hole is taken into account in the calculation, then the frame is structural?
Hello! The expert made the following remark: “The openings must be bordered with additional reinforcement with a cross-section no less than the cross-section of the working reinforcement (of the same direction) that is required by calculation, i.e. The area of the reinforcing border bars must be no less than that cut out in the opening.”
Quote from the Guidelines for the design of concrete and reinforced concrete structures made of heavy concrete (without prestressing): clause 3.141. Large holes in reinforced concrete slabs, panels, etc. must be bordered by additional reinforcement with a cross-section no less than the cross-section of the working reinforcement (of the same direction), which is required by the calculation of the slab as continuous.
Judging by the manual, the opening taken into account in the calculation needs to be additionally framed with cut out reinforcement. I can’t imagine how to prove otherwise
Design engineer KM, KZh
In theory, when you calculate, the area of the framing reinforcement should be approximately equal to the cut out area, and the expert intuitively senses this. Referring to the requirements of the structural frame, the expert is trying to point out to you the words of the SCAD developers that the calculation is reference information and is subject to careful analysis, and the designer bears all responsibility. As one expert said, For every unauthorized or withdrawn remark they can be hit with a hat, and if they write something, they will always confirm it later. Therefore, there is no point in arguing with experts, at least on such a trivial issue. Please correct me anyway if there is a threat of downvoting your remark.
I’m not calling for anything, I’m just expressing my personal opinion and the opinion of an expert.
Calculations and design of KZh, KM / PJSC Uralpromproekt
Source
Bordering holes in monolithic reinforced concrete floor slabs
| Quote from the Recommendations for the design of reinforced concrete monolithic frames with flat floors: clause 6.4 Holes 6.4.1 In the middle strip, holes of any size are allowed, in the above-column strip - no more than 1/8 of the width of this strip, in the total area of the above-column and middle strip - not more than 1/4 of the total width of these stripes. Those. according to. rice. 2 at an approximately frame step, for the above-column strip the opening is no more than L/16 (L-span), for the total area of the above-column and middle strip - no more than L/4. 6.4.2 The sides of the opening must be provided with reinforcement equivalent to that which is to be located within the opening. 6.4.3 If there are openings with dimensions exceeding those specified, the openings must be bordered by beams, and additional columns at the openings must be provided, which must be taken into account when constructing the structural and design diagram of the replacement frames. |
| Quote from the Guidelines for the design of concrete and reinforced concrete structures made of heavy concrete (without prestressing): clause 3.141. Large holes in reinforced concrete slabs, panels, etc. must be bordered by additional reinforcement with a cross-section no less than the cross-section of the working reinforcement (of the same direction), which is required by the calculation of the slab as continuous. ... Additional reinforcement bordering the holes must be inserted beyond the edges of the hole to a length not less than the overlap Ln ... |
Design of KZH, KM, KD, KR, etc.
SP 52-101-2003 8.3.3 The minimum clear distances between reinforcement bars should be taken such as to ensure the joint operation of the reinforcement with concrete and high-quality production of structures associated with laying and compacting the concrete mixture, but not less than the largest diameter of the rod, and also not less:
SP 52-101-2003 8.3.3 The minimum clear distances between reinforcement bars should be taken such as to ensure the joint operation of the reinforcement with concrete and high-quality production of structures associated with laying and compacting the concrete mixture, but not less than the largest diameter of the rod, and also not less:
Design of KZH, KM, KD, KR, etc.
. What I mean is that you can border it with bundles of reinforcement.
As far as I understand, upper reinforcement is needed in the case when the opening falls into the support zone of the slab (the upper zone of concrete is stretched), i.e. The reinforcement is placed on the stretched side of the slab.
Source
CONSTRUCTION OF OPENINGS IN THE COLORS
Openings in reinforced concrete, monolithic and prefabricated floors are made using the diamond cutting method. The area of the future opening is cut into rectangular concrete fragments, followed by dismantling and storage. The arrangement of the opening in the ceiling contains:
- Marking the opening, organizing water collection (if necessary)
- Sawing the opening with diamond cutting, dismantling fragments
- Reinforcing the opening with metal
Almaz Best is a reliable partner for cutting openings in ceilings not only in Moscow and the region, but also in other regions of Russia. Our cutting and demolition methods are fast, reliable and cost-effective ways to remove concrete.
How to reinforce monolithic concrete walls?
Concrete is the most popular building material in the world. It is used in the construction of foundations, walls of private and multi-storey residential buildings, bridges and tunnels, dams and roads. However, it is often not concrete that is used, but reinforced concrete - various types of reinforcing material are used during construction. In this article we will analyze in detail why, how and when it is necessary to reinforce monolithic concrete walls.
Why is it necessary?
To prevent problems that could cause cracks or destruction of the coating, it is necessary to reinforce the wall.
When to do:
- Before creating new holes in the wall.
- If there are deformations in the structure.
- When replacing old windows or doors.
- It is recommended to strengthen the hole during the construction of the building.
- When creating a new opening for a door or window.
- If the walls near the hole cannot withstand dynamic loads.
- When partitions cannot withstand forceful hacking.
You can carry out the work yourself if you obtain the necessary permits.
Why reinforce concrete walls: advantages and disadvantages
Concrete is a high-strength material that can withstand enormous loads without harm. Why else should it be reinforced? The answer is simple. This material tolerates compressive loads without deforming or cracking. However, any other loads, such as bending or tension, can be critical for concrete. Walls built from it become covered with a network of cracks, become deformed and even crumble. Of course, this is unacceptable when constructing objects that must last for many decades.
Therefore, before pouring concrete into the formwork of the future wall, reinforcement or reinforcement cage is first installed in it. This solution has many advantages:
That is, high-quality and correctly executed reinforcement technology allows you to take concrete to a new level, eliminating disadvantages and providing additional advantages for the construction of walls and other structures.
However, there are also disadvantages, although they are few. First of all, this is an increase in construction costs. Material for wall reinforcement is not cheap, so you need to make calculations and make an estimate in advance before you start purchasing material and starting construction. In addition, the time required to prepare for pouring increases. It all depends on the choice of concrete reinforcement method - whether you have to add special additives to the mixture, assemble a frame, or perform other preparatory work that requires a certain skill and sometimes expensive tools.
Methods of reinforcing monolithic walls
The next important issue related to wall reinforcement is the choice of suitable material. Although classic iron rods usually come to mind, numerous analogues are widely used in construction today. You should explore all the options to better understand the topic.
There are three ways to reinforce walls:
Each of them should be examined in more detail to find out the method and scope of application.
Monolithic
Monolithic reinforcement is the most common. These are the same rods mentioned above. It is used in the construction of almost all types of concrete buildings, including walls. A frame is assembled from steel or composite reinforcement, which is placed in formwork and filled with concrete mixture.
The rods themselves come in different sizes and can have either a smooth or ribbed surface. Of course, this affects the performance of the fittings, so the choice should be made responsibly.
Mesh
The next option is mesh reinforcement. Here a thin wire is connected into cards. The thickness of the wire and the size of the cells may vary, so it is possible to choose the most suitable material. Suitable if you need to reinforce a concrete screed, strengthen a hole in a concrete wall, or repair a small section of a monolith, for example, a basement floor. There are both classic steel meshes and composite and polymer ones. Steel ones are the most durable and cheapest, but at the same time they are afraid of corrosion. Composite ones are the most expensive, but they combine strength and resistance to moisture.
Fiber
Finally, the third reinforcement option is fiber reinforcement. It differs markedly from the methods described above. Dispersed reinforcement is used here. Fiber is introduced into the finished solution - a small fiber that resembles something between thread and fluff. The resulting concrete better resists not only stretching and bending, but also abrasion and impact.
This type of reinforcement is used if it is necessary to increase the strength of a thin layer of concrete. But it also finds application if it is necessary to further strengthen a structure that bears a mechanical load. This applies to problem areas, such as stairs in multi-story buildings. To increase the strength of a critical object, not only monolithic, but also fiber reinforcement is used.
Strengthening methods
A metal structure is used to reinforce the hole/opening. An engineering calculation performed based on the results of an examination of damaged elements determines its type and size. It is important to take into account the characteristics that affect the integrity of the house - the material from which the walls are built (monolithic or not), the number of floors, the weight of the ceiling slab, roofing material, the size of the holes, the features of the foundation. The metal structure is grouted after its installation.
- Complex reinforcement with corners is used to increase the load-bearing capacity of a non-standard opening (arched, for example).
- Reinforcement with corners - involves fixing metal elements along the edge of the reinforced holes. The inner part of the metal structures is fastened with strips and secured in the wall with studs.
- Application of single-row reinforcement. Anchors are used to attach metal profiles to the structure being repaired. The width of the reinforcing channel is slightly greater than the width of the walls being strengthened.
- Box reinforcement involves welding the channel in a vertical position. The upper structural elements are replaced with power I-beams.
- Double-row reinforcement involves placing a pair of channels on the wall, welding them or fastening them with metal plates.
- Horizontal and vertical racks with channel lintels are used to reinforce holes in a brick wall.
- A combination of several methods - QASR selects it taking into account the design features of the house.
The complexity and scope of the task is determined by the degree of deformation of the structure and the decrease in load-bearing coefficients. The company carries out work to strengthen window openings, which involves opening or restoring masonry joints, strengthening floors or beams, leveling damaged areas, applying cement composition to potholes or defects.
Reinforcement technology
The technology of use also depends on the material chosen. The easiest way is with fiber reinforcement. Fiber is added to concrete and mixed thoroughly. When it is distributed throughout the entire volume of the solution, it is poured into appropriate forms and wait until it hardens - no additional or preparatory work needs to be done. Sometimes, to strengthen critical structures, fiber is combined with reinforcement.
The video below shows an example of the load that concrete reinforced only with metal fiber can withstand.
Mesh reinforcement is the easiest reinforcement method to implement. The finished meshes are connected to each other into a single frame, which is furnished with formwork and filled with concrete.
The situation is different with classical fittings. As mentioned above, it can be laid in formwork or the frame of a future wall can be assembled from it - it all depends on the specific type of construction. Most often, a steel frame is assembled first, then formwork is installed into which the concrete mixture is poured. This method of reinforcing monolithic walls is the most popular; we will analyze it in more detail.
An example of reinforcing a monolithic concrete wall with steel reinforcement: photos, drawings and diagrams
In order to study the technology in more detail, let's look at an example of how to correctly reinforce a monolithic wall 25 cm thick. The main rods are A500C class reinforcement with a diameter of 12 mm, the cell size of the main mesh is 200x200 mm. For structural elements we use class A1 reinforcement. The reinforcement is knitted using crochet, using 1.2 mm thick knitting wire.
It should be remembered that the minimum percentage of wall reinforcement is 0.1% of its cross-sectional area, and the maximum area of working longitudinal reinforcement is 5%. The consumption of reinforcement per 1 m3 of concrete also depends on the percentage of reinforcement.
As mentioned above, the frame is assembled either before the formwork is installed or after. In our example of strengthening the concrete walls of elevator shafts, it is most convenient to first expose the inner cores and then assemble the frame around them.
Before starting to perform reinforcement, the reinforcement outlets should be cleared of concrete and leveled vertically.
The process of knitting the main mesh begins with the installation of vertical rods, then horizontal ones are tied to them in increments of 20 cm. The size of the overlap of the reinforcement in the wall according to the drawing is 40 reinforcement diameters, for 12 mm this is 48 cm, no more, no less. The joining of horizontal rods must be done in a checkerboard pattern.
After we have connected 2 layers of the main mesh, we reinforce the corners of the walls according to the diagram below.
To tie the corner, “pawns” of reinforcement with a diameter of 12 mm are used, their size is 750x175x750 mm.
Below in the photo is the final view of the completed reinforcement of the corner of the concrete wall.
At the next stage, we install “eski”, they received this name because of their shape. Their installation step is 40 cm, in a checkerboard pattern.
It happens that the “esks” cannot be placed, for this one end is not completely bent, then they are put on, and the other end is bent manually, using a homemade device as in the photo below.
The diagram below shows how to reinforce an opening in a wall. For framing, reinforcement with a diameter of 16 mm and a pitch of 100 mm is used. The protective layer of concrete for the reinforcement that is located on the sides of the opening is 50 mm, for the top one – 40 mm. “Pawns” made of rods 8 mm thick, size 350x175x350 mm, are knitted to the main reinforcement.
It is important that the reinforcement from the edge of the opening extends into the wall by 40 rod diameters; for 16 mm, this is 64 cm.
The principle of strengthening the opening is the same as for doors. It’s just that in this drawing the hole is located at the edge of the wall, which does not allow 16 reinforcement to be launched at 64 cm. Therefore, it is launched at 37 cm on the sides, and at 27 cm they make a bend into the other wall. See the photo below for what it looks like.
The protective layer clamps for the reinforcement are installed on the assembled frame, after which the formwork is installed and concrete is poured.
As you can see, reinforcing concrete walls is not such a simple process; it has its own characteristics and nuances. It is important to study the issue in detail and in depth in order to avoid mistakes in the reinforcement process that could affect the monolithic structure in the future. Finally, we recommend a video material on the topic, where an experienced reinforcer explains and shows the features of reinforcing reinforced concrete walls.
If, after studying the article, you still have questions, ask them in the comments, we will definitely help you.
Source
Technology
When creating an opening for a door or window in a multi-story building, care should be taken to pre-reinforce it. This is necessary to reduce the load-bearing capacity.
Strengthening can be done in one of the following ways:
- Using corners.
- Using channels.
- Using corners and channels.
The most convenient option for strengthening the structure in the wall is to use a metal channel. But when using this method, it is necessary to apply the solution into the space between the wall and the channel.
If corners are used to strengthen the structure, they must be welded to the structure . The most commonly used option is in which the side parts are reinforced with corners, and the top part is reinforced with a metal channel.
When remodeling a residential premises, it is necessary to have a project, which should include a section on creating a hole and strengthening it. This section contains the necessary drawings of components and structural reinforcement elements.
In addition, the technology of performing the work and the use of materials. In the section on creating and strengthening the structure you can find information about installing the frame and the method of fastening all the elements.
Before installing the structure, you need to find out whether redevelopment is possible in this apartment. To do this, it is necessary to order a technical report on the possibility of carrying out such work. The conclusion will depend on the year of construction, type of house, floor of the residential premises, the presence of openings in the walls of apartments below and above the floor, etc.
The technical specification must contain information about:
- condition of interpanel joints;
- strength calculations;
- load-bearing capacity of the wall and floor slabs.
Based on the technical specifications, design documentation is created for the redevelopment of the apartment with the creation and strengthening of the structure. Next, you need to obtain permission for redevelopment from the Housing Inspectorate.
After constructing and strengthening the structure, the design organization carries out architectural supervision and draws up reports for hidden work. After finishing, the repair must be checked by the housing inspection, which issues a redevelopment certificate.
After welding, it is necessary to prime the seams. In this way, rust can be prevented. Then the door or window is installed.
Using a channel
When using this method, you will need 2 channels, which must be installed on the sides of the structure.
The channel must face the wall towards the structure. On the other hand, you need to perform the same steps.
Then the channels need to be tightened with studs, so that an I-beam is formed, between which there is a wall.
The channel posts must be secured with metal plates , which are inserted between the channel and the floor, as well as between the channel and the ceiling.
If the reinforcement is carried out in a brick wall, then in this case the channel can be deepened into the wall. In a concrete wall, you can bury the channel into the groove if the thickness is about 30 cm, but it is not recommended due to its load-bearing capacity.
The channel will protrude from the concrete wall by several cm. Thus, you will have to sheathe the wall when finishing. Consequently, the area of the room will decrease. Therefore, many people prefer to use corners for reinforcement.
When installing a channel with thick walls, it is necessary to make holes for the studs. This kind of work takes a lot of time. In order to simplify the work, you can ask to make such holes on a metal base.
When drilling concrete with a hammer drill, you can stumble upon reinforcement. Therefore, an excellent option for creating a hole is the diamond drilling method. Studs should be inserted into the prepared holes and the nuts should be tightened.
This method makes it possible to strengthen the structure before creating the opening. But the downside is the reduction in room area.
Using a corner
The most popular and cheapest way to strengthen a structure is to use corners. With its help you can reduce the cost of purchasing metal. In addition, the area of the apartment will remain the same. Strengthening is done after cutting the hole. Therefore, when cutting, jacs are used.
The corner is fixed to the wall using anchors. Other corners can be welded with metal strips. In a brick wall, this method can be used in conjunction with a channel. It should be installed at the top.
If a channel is used, the final step is cutting the hole. You must first calculate the weight of the structure. Approximately 1 cubic meter concrete is 1800-2500 kg.
If we compare such values with the actual weight of the material that is cut out of the wall, it is worth noting that it almost always weighs less than 1800 kg.
When cutting out a doorway, the concrete will be 0.4 cubic meters .
Therefore, the weight will be 700 kg. If a hole is cut during the construction of a house, then the work can be divided into 2 parts. This is due to the fact that a construction crane can lift a lot of weight. If the work takes place in an already built house, then the structure is cut out in several stages.
It should be noted that the weight of each cut piece should not exceed 60 kg. This weight will not damage the coating if dropped. If workers are afraid of damaging the floor, then various protections can be used. For example, laying down car tires. This way you can soften the blow. Or you can make your own lifting mechanism.
It takes on average no more than 2 days to strengthen and create the structure. But it is worth understanding that the work must be performed in accordance with technology and calculations. Using modern equipment, the job will not be difficult to complete. Water can be used to reduce dust.
Monolithic wall
When creating a standard 1200x2100 opening in a monolithic wall, you do not need to perform additional reinforcement. This is due to the fact that the monolith acts as a lintel, since it has transverse reinforcement with a reserve.
Panel wall
When creating a hole in a panel house, you should use diamond cutting. It does not carry additional load on supporting structures. The use of other methods is strictly prohibited, as the over-opening lintel may be destroyed.
