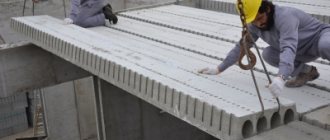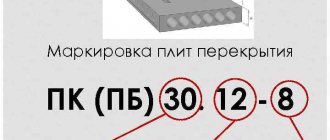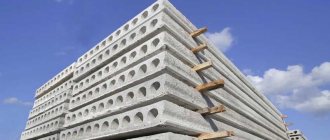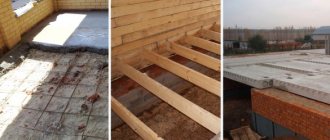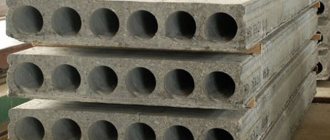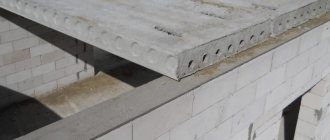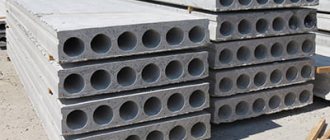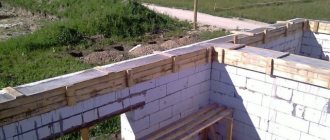SHARE ON SOCIAL NETWORKS
FacebookTwitterOkGoogle+PinterestVk
At the heart of any floor and ceiling is a hollow-core floor slab, which plays the role of a horizontal support that directly affects the stability of the building. Not a single panel or frame building could do without these slabs, which made all the interfloor floors. The material is mainly made from various types of concrete. A characteristic feature is the presence of longitudinal voids, and the main advantages are light weight and long service life.
Hollow core slabs are used for interfloor coverings of any frame and panel building.
Explanation of symbols
Types of overlap are marked with letters; the number in front of them is indicated for hollow-core varieties and characterizes the diameter of the internal holes. Examples of possible designations and their interpretation for popular solid types are given in the table:
| Marking | Type and features of the plate |
| P, PP, PTS | Solid monolithic floors |
| PG, PR | Solid ribbed slab |
| PV | The same, with openings for ventilation |
| PS, PF | Same with holes for lights |
| PL | The same for an easily removable roof |
| POV, POS, POF, POL | Arched and vaulted ribbed slabs with similar properties |
The marking of hollow-core panels includes a letter designation of the number of sides that support the slab (“T” corresponds to three, “K” to four). The absence of a third letter implies support for the structure on both sides. Decoding of the main types in this case:
| Designation of slabs | Thickness, mm | Type of voids, features | Nominal distance between centers of voids in slabs, not less than mm | Diameter, mm |
| 1 PC (1 may not be specified) | 220 | Round | 185 | 159 |
| 2pcs | 140 | |||
| 3pcs | 127 | |||
| 4pcs | 260 | The same, with cutouts in the upper zone along the contour | 159 | |
| 5pcs | Round | 235 | 180 | |
| 6pcs | 233 | 203 | ||
| 7pcs | 160 | 139 | 114 | |
| PG | 260 | Pear-shaped | Assigned in accordance with the parameters of the molding equipment of the manufacturer of hollow core slabs | |
| PB | 220 | Manufactured by continuous forming |
The main difference between PC and PG panels and PB panels is the manufacturing method: the first two are poured into formwork structures, the latter is molded continuously (conveyor technology). As a result, floors marked PB have a smoother surface that is protected from external influences. They are less limited in length and are suitable for rooms with non-standard dimensions. The disadvantages of molding plates include narrower holes (the diameter of the voids when marking PB does not exceed 60 mm), unlike PC and PG, they cannot be drilled through for laying communications, at least this rule applies to high-rise buildings.
The length and width of each type are also limited by the standard; they are indicated in decimeters and rounded up. The actual size of reinforced concrete hollow-core slabs is usually 10-20 mm smaller. The following digital designation characterizes the design load of the slab; this indicator depends on the quality of the concrete and the reinforcement metal used. The reinforcement class is not always indicated; its mention is mandatory only for prestressed structures. If necessary, its designations are guided by the technical conditions for reinforcing steel.
The next marking point concerns the brand of concrete used (not indicated for heavy groups). Other types include: cellular (I), light (L), dense silicate (S), fine-grained (M), heat-resistant (W) and sand concrete (P) compositions. For floor slabs intended for work in conditions of exposure to aggressive environments, resistance is indicated in letter terms: normal permeability (N), reduced (P) and especially low (O). Another indicator is seismic resistance: structures designed for such loads are designated with the letter “C”. All additional features are indicated in the product labeling in Arabic numbers or letters.
Cost of slabs
| Marking | Dimensions: L×W×H, cm | Weight, kg | Load-bearing capacity, kg/m2 | Retail price per piece, rubles |
| Hollow core slabs with round holes supported on 2 sides | ||||
| PC-16.10-8 | 158×99×22 | 520 | 800 | 2940 |
| PC-30.10-8 | 298×99×22 | 880 | 6000 | |
| PK-60.18-8 | 598×178×22 | 3250 | 13340 | |
| PK-90.15-8 | 898×149×22 | 4190 | 40760 | |
| Floor slabs, bench formless formation. Products are placed on 2 end sides | ||||
| PB 24.12-8 | 238×120×22 | 380 | 800 | 3240 |
| PB 30.12-12 | 298×120×22 | 470 | 1200 | 3950 |
| PB 100.15-8 | 998×145×22 | 2290 | 800 | 29100 |
| Ribbed ceilings without an opening in the shelf | ||||
| 2PG 6-3 AIV t | 597×149×25 | 1230 | 500 | 12800 |
| 4PG 6-4 AtVt | 597×149×30 | 1500 | 820 | 14150 |
The main thing
To find out how long the floor slab included in the house design can withstand, you need to understand the markings of these reinforced concrete products. The maximum load is indicated in it by the third number in kilograms per square decimeter of area. To determine its load-bearing capacity, all loads falling on the slab from its own weight, the structure of the floor and ceiling, partitions, furniture, people are summed up, and the data obtained is compared with the parameters of the product. The total design load must be less than the maximum permissible.
vote
Article rating
PB and PC floor slabs - what is the difference?
› Low-rise construction › Flooring
23.05.2019
When constructing buildings between floors, durable reinforced concrete floors of different types are used, which are difficult to distinguish from each other in appearance. Only professionals can determine the brand of reinforced concrete products used. Upon a superficial examination of the PB and PC floor slabs, there is no difference between them, but they have significant differences.
On the left is a reinforced concrete slab PK 27-15-8, on the right is a slab PB 74-12-8.
Properties of products designated PC
Technical characteristics of reinforced concrete slabs marked PC:
- used for the construction of any type of building structures;
- production time is 2 weeks, which helps reduce construction time;
- PCs are additionally reinforced with metal or special stressed reinforcement;
- have group 3 resistance to cracking;
- vibration-resistant building material;
- increased soundproofness;
- not afraid of moisture;
- increased resistance to high temperatures.
The formwork panels are equipped by the manufacturer with special mounting lugs, which make them easier to move. This is their main difference from formless structures.
The PC board has steel eyes for transportation and installation.
Advantages of formless products
Formless reinforced concrete slabs have advantages over other building materials:
- Minimum tolerances that ensure accurate geometric dimensions and correct shape of the product. This greatly facilitates construction work, since identical slabs of the correct geometric shape are easier to install.
- The surface of the building materials is of high quality. During the production process, with the continuous movement of a mass of concrete, the molding of products is ensured by special equipment. You can visually distinguish a PB brand product from a PC by the type of working surface. In the first case, it is smooth, in the second, the plane of the product has significant deviations.
- Production technology without the use of formwork makes it possible to produce reinforced concrete slabs of different sizes. The step of changing the dimensions of the product is 10 cm, and the length can be from 2 to 12 m.
- Using modern technology, the concrete mass is additionally reinforced. This procedure significantly increases the strength of the finished building material and minimizes the likelihood of cracks forming as a result of mechanical stress on the product.
- Regardless of the dimensions, the panels are reinforced with tensioned cables. Thanks to this, the building material is able to withstand heavy loads - 600-1450 kg/m².
- To install the necessary communication systems in the building, you can easily make holes of the required diameter in the floor slabs, since they do not have a metal frame.
- To order, manufacturers produce the end part of the slab with a slope, which expands the scope of application of these products. More often, such building material is used to cover structures of non-standard design.
The only drawback of PBs is some difficulties in the process of transporting and moving them, which cannot be done without the use of special rigging equipment. And products marked PC are initially equipped with special mounting lugs.
Despite the shortcomings, PB and PC floor panels are in demand in construction due to their good strength properties. The product brand for a construction project is established by professional builders or designers.
PB and PC floor slabs - what is the difference? Link to main publication
Load calculation
Calculation of limiting impact
Calculation of the limiting impact is a mandatory condition when designing a building. The dimensions and other parameters of the panels are determined by the old, good Soviet GOST number 9561-91.
Construction of a hollow core slab with a reinforced screed
In order to determine the load that will be exerted on the product, it is necessary to indicate on the drawing of the future structure the weight of absolutely all elements that will “press” on the ceiling. Their total weight will be the maximum load.
First of all, you need to consider the weight of the following elements:
- cement-sand screeds;
- gypsum concrete partitions;
- weight of flooring or panels;
- thermal insulation materials.
Subsequently, all the obtained indicators are summed up and divided by the number of panels that will be present in the house. From here you can get the maximum, maximum load on each specific product.
Calculation of optimal load
It is clear that the maximum permissible level is a critical indicator, which should not be increased to under any circumstances. Therefore, it is best to calculate the optimal indicator. For example, a panel weighs 3000 kg. It is needed for an area of 10 m².
It is necessary to divide 3000 by 10. The result is that the maximum permissible load value will be 300 kilograms per 1 m². This is a small indicator, but you also need to take into account the weight of the product itself, for which the load was also calculated (let’s say its value is 800 kilograms per 1 m²). From 800 you need to subtract 300, the result is 500 kilograms per 1 m².
Now you need to roughly estimate how much all the loading elements and objects will weigh. Let this figure be equal to 200 kilograms per 1 m². From the previous indicator (500 kg/m²) you need to subtract the resulting one (200 kg/m²). The result will be a figure of 300 m². But that's not all.
Diagram of a hollow core slab with waterproofing
Now from this indicator it is necessary to subtract the weight of furniture, finishing materials, and the weight of people who will constantly be in the room or house. “Live weight” and all elements, their load, let it be 150 kg/m². From 300 you need to subtract 150. As a result, you will get the optimal permissible indicator, the designation of which will be 150 kg/m². This will be the optimal load.
What is a hollow core slab
The hollow core floor slab is a reinforced concrete slab 220 mm thick with voids with a diameter of 159 mm. Voids are cylindrical cavities that penetrate the slab through and through in the longitudinal direction.
What does a hollow core slab look like?
Such a device for a hollow-core floor slab was chosen for a reason. The purpose of the voids is to reduce the weight of the structure. In turn, reducing the mass of the hollow core floor slab allows:
- Load the floor immediately after installation without a concrete screed.
- Reduce the consumption of concrete and reinforcement, thereby reducing the cost of construction.
- Simplify the process of transportation and installation.
- Reduce the load on the foundation and walls, which allows them to be built from less heavy structures that cost much less.
Other void functions:
- Providing a high level of sound and heat insulation due to the air inside the holes.
- Creating conditions for communications, which reduces finishing time.
- Increasing the useful volume of the structure.
- Possibility of construction in seismic zones.
The weight of a hollow-core floor slab per 1 m2 is quite large even if there are voids, so powerful lifting equipment is used for installation. For example, the total weight of PC 24-10.8 is 712 kg, and per 1 m 2 - 712/2.4 · 1 = 297 kg/m 2. Knowing how much a hollow-core floor slab weighs , you can collect loads to calculate the load-bearing capacity of the walls and foundation.
Minimum support of floor slabs
The support depth of panels made according to Series 1.141 - 1 issue 64 should be from 90 mm to 250 mm
The amount of support must be indicated in the project. (often 120mm is the width of the brick).
Reinforced concrete slabs are supported on walls made of foam blocks through a reinforced concrete belt.
Download Series 1.141-1 issue 60 “Panels with round voids and lengths of 4180, 3580, 2980, 2680 and 2380 mm, widths of 1790, 1490, 1190 and 990 mm, reinforced with rods made of steel class A-III and BP-1. Working drawings"
Download Series 1.141-1 issue 64 “Prestressed panels with round voids of length 6280, 5980, 5680, 5380, 5080, 4780 mm, width 1790, 1490, 1190 and 990 mm, reinforced with rods of class A-IV steel. Working drawings"
What else to read on the site:
Foundation from FBS blocks step by step instructions. Strip foundation reinforcement, waterproofing.
Installation features
The main requirement for reliable installation of hollow core slabs is compliance with the calculated parameters for support on the walls included in the drawing. If the support area is insufficient, the wall will deform. If the area is larger, the thermal conductivity will increase, which is not always desirable.
When installing overlapping structures, the minimum permissible depth of support should be taken into account in accordance with the structure of the building materials. For example, for a brick building this value is 9 cm, for aerated concrete and foam concrete - 15 cm, and for steel frames - 7.5 cm.
The maximum permissible depth when embedding panels into walls should not exceed 16 cm when using light blocks or bricks as the main building material, and 12 cm when building from reinforced concrete and concrete products.
Return to contents
Types of floor slabs, sizes, GOST: basic standards
Monolithic frame buildings, the essence of which is the formation of one continuous slab over the entire surface of the floor, are gaining increasing popularity. The main disadvantages of a monolithic structure are its high cost, the need to create a preliminary frame and the non-stop process of pouring concrete. That is why ready-made reinforced concrete products do not lose their relevance and are actively used, especially in private buildings.
In addition, the lower prices of concrete floor slabs and the sizes of products, which are presented in large quantities in retail outlets, allow you to choose the appropriate option for each specific construction project, depending on the allocated budget and architectural design. The slabs are easy to install and help speed up the process of building construction, and their installation does not require additional installation work. Another significant advantage is the lack of shrinkage in reinforced concrete floor slabs.
Solid slabs are characterized by a high level of strength, high weight and low sound and heat insulation properties.
Such structures are characterized by increased rigidity, they are resistant to moisture and temperature changes, and have high heat and sound insulation properties. Gas-tight structures are also used in the construction of residential buildings. In most cases, the permissible load on floor slabs is 800 kg/m², and the maximum pressure for which the products are designed starts from 8 kPa. Since houses built using floor slabs have been built for a long time, a long service life can be noted. The proposed list considers the main types and sizes of floor slabs according to GOST:
- Multi-hollow. They have a width from 1 to 3.6 m, a length from 1.7 to 9 m. The thickness, depending on the model, varies from 16 to 30 cm. They are distinguished by the presence of hollow through holes.
- Prefabricated ribbed. According to GOST standards, the dimensions of ribbed floor slabs are represented by such parameters as height - up to 40 cm, width - up to 3 m, length varies from 6 to 18 m.
- Solid additional structures. Length – from 1.8 to 5 m, height – 12-16 cm.
Note! All characteristics and dimensions of reinforced concrete products (floor slabs) are regulated by GOST 21924.2-84. Depending on the type of product, they can additionally be equipped with fittings outlets, as well as local cutouts and holes. The dimensions of the ribbed reinforced concrete floor slab are dictated by the length and width of the room
When choosing reinforced concrete structures for construction, in addition to the main parameters, it is important to take into account the weight of the products, which will influence the type of lifting equipment used
Often on construction sites there are cranes designed to lift structures weighing up to 5 tons
When choosing reinforced concrete structures for construction, in addition to the main parameters, it is important to take into account the weight of the products, which will influence the type of lifting equipment used. Often on construction sites there are cranes designed to lift structures weighing up to 5 tons. For example, a concrete slab with a volume of 2 m³ or more can weigh from three to 4.5 tons, which may be too much for a conventional crane
For example, a concrete slab with a volume of 2 m³ or more can weigh from three to 4.5 tons, which may be too much for a conventional crane.
In what sizes are hollow core slabs produced?
The standard length of hollow core floor slabs is 3 m. This is the most common standard size, which is used in the construction of many civil buildings. For example, in most residential buildings the width of the rooms is designed to be 3 m, so 3 m slabs are used for floors. Another common size is 6 m.
In general, the dimensions of hollow core floor slabs are subject to a unified modular system in construction (EMS), which provides:
- Unification. This is the name for limiting the standard sizes of prefabricated parts and structures in order to bring them to uniformity.
- Typing. Selecting from the entire number of standardized elements the most economical for repeated use.
- Standardization. Approval of typed structures as standards (samples).
The goal of the EMC is to simplify and reduce the cost of construction. The result of typification in construction was the development of a single assortment, which is based on the module (M). The basic model is 100 mm. When designing buildings and structures for its construction, they use an enlarged module - 2M, 3M, 6M, 12M, 15M, 30M, 60M, etc.
Principles of slab marking
Hollow-core floor slabs are most often designed using the M and 3M modules, i.e. their dimensions are multiples of either 100 mm or 300 mm. Dimensions and some characteristics of the slabs are always displayed in their markings. For example, the designation PC 60-12.8 AtV is deciphered as follows:
- PC is a round-hollow slab.
- 60 – length in decimeters, as well as the number of modules, i.e. 60M, which is equal to 6000 mm.
- 12 – width in decimeters or modules, i.e. 12M, which is equal to 1200 mm.
- 8 – load-bearing capacity, kgf/m2.
- AtV – use of prestressing reinforcement (At) class V.
The marking is usually applied to the side surface of the slab
The designation AtV is not present in the designation of all slabs. With a length of up to 4780 mm, slabs can be manufactured with non-tensioned reinforcement. In this case, the designation is simply omitted. For longer lengths, prestressed reinforcement AtV must be used. Its voltage is carried out electrothermally.
Hollow slab reinforcement diagram
Additionally, the marking may contain:
- The letter "L" stands for lightweight concrete.
- The letter “C” is dense silicate concrete.
- Index “1” – the holes in the slabs are sealed at the ends.
In general, the principles for marking hollow-core floor slabs are determined by GOST 9561 “Reinforced concrete hollow-core floor slabs” and GOST 26434 “Reinforced concrete floor slabs - main parameters and types.”
In reality, the dimensions of the slab are slightly different from those indicated on the marking:
- 10 – 990 mm;
- 12 – 1190 mm;
- 15 – 1490 mm;
- 24 – 2380 mm;
- 48 – 4780 mm;
- 60 – 5980 mm, etc.
Hollow-core slabs can have a length from 980 to 8990 mm, which is recorded in the markings by numbers from 10 to 90. The weight and volume of hollow-core floor slabs .
Why choose reinforced concrete
Each of the existing building materials has advantages in use. When choosing the right one, you must first of all focus on the type of building and the tasks assigned to it. Wooden coatings are more flexible, lightweight and natural in origin, but are also very susceptible to pests and have a shorter service life compared to concrete varieties
In addition, it makes sense to take into account the difference in size of wooden floor beams and concrete ones
You can find out what kind of ribbed floor slabs they are: dimensions, GOST, by reading the article.
Among the disadvantages of reinforced concrete structures, it is necessary to note the significant weight and the use of special equipment. Despite this, the labor intensity of wooden floors will be significantly higher and the process itself will be longer compared to ready-made concrete slabs.
The video shows the range and dimensions of floor slabs:
Hollow-core floor panels - design features
In accordance with current standards, reinforced concrete products enterprises produce various types of building materials, which also include hollow floor slabs. Using them as components in the construction of buildings, builders quickly form a flat ceiling due to the flat surface of the slab.
The product consists of the following materials:
- concrete made on the basis of Portland cement M300 and higher. Thanks to the use of high-quality concrete, increased strength indicators are achieved;
- steel reinforcement class A3 or A4, in a stressed or normal state. Reinforcement increases the load capacity of interfloor slabs.
Floor slabs are an inexpensive, convenient and, in many cases, irreplaceable building material. The
hollow floor slab is distinguished by the following design features:
- correct geometric shape. The product is made in the form of a parallelepiped with a smooth surface of the edges;
- the presence of through cavities in the end part of the panel. Internal holes increase sound insulation and heat insulation properties;
- configuration of the cross section of the longitudinal cavities. The channels in cross section have the shape of a circle or oval;
- overall dimensions. The length, thickness and width of the panels, as well as the diameter of the holes, differ for different versions;
- number of longitudinal holes. It is regulated by the requirements of standards and current regulatory documentation.
Longitudinal channels have a positive effect on the performance properties of products:
- simplify the process of laying utilities;
- increase the thermal insulation properties of the interfloor ceiling;
- prevent external noise from entering the room.
Product advantages
The main factor determining the advantages of overlapping structures is the presence of voids:
- The construction requires less building material.
- By filling the voids with air, the floors have increased heat and sound insulation.
- Holes in the slabs are used for laying utility lines.
- The voids reduce the weight of the product, so the product places less load on the foundation.
- The use of pre-stressed reinforcement cage increases the strength and performance characteristics of the covering product.
- The use of hollow-core building materials is economically justified and allows you to build a house frame in a short time.
Return to contents
Differences between PC and PB
Both types of floor slabs are in great demand today. This is due to their high strength and reliability. If we talk about the differences between PC and PB slabs, there are no obvious differences here. The main feature remains the manufacturing method.
PB slabs are characterized by heavy weight and high cost. For this reason, such products are most often used in the construction of important facilities. For their manufacture, class B15 concrete and steel reinforcement are used.
The ceiling can also be organized using improvised means, for example, from boards. But from what you can find out by reading the article about what it is, as well as other technical data of the building material.
The video explains the difference between PB and PC floor slabs:
Which is stated here.
PC slabs are characterized by the presence of voids, due to which they are actively used in the construction of residential buildings. Compared to previous products, such slabs are lightweight, but in terms of strength and reliability they are not inferior. Neither the voids nor their location reduce the load-bearing properties of the slab. In addition, the presence of voids allows for increased sound and thermal insulation.
You can find out which one by reading this article.
Floor slabs are a very necessary material in the field of construction. Thanks to him, it became possible to build serious objects on which a serious load will be exerted. For this reason, during their manufacture, the slabs are carefully checked to ensure that the reliability and strength indicators correspond to the declared ones. Also, the products must have the necessary rigidity and not bend. Otherwise, it will lead to deformation and subsequent fracture.
PC and PB floor slabs
– reinforced concrete products used in modern civil and industrial construction as load-bearing floors during the construction of interfloor sections, as well as other connecting structures. Both of these types of reinforced concrete products are quite similar in their purpose, but they also have significant differences.
The main difference between these types of reinforced concrete products is reflected in their markings and lies in the manufacturing technology. Thus, PC is a round-hollow slab, and PB is a formless slab. Let's take a closer look at both methods:
| PC slabs are manufactured as follows: the reinforcement is placed in a metal mold and concrete is poured. Then the metal mold undergoes a short vibration procedure on special equipment (vibrating table) to uniformly fill the metal mold with concrete. Next, the metal mold with concrete is placed in a steaming chamber, where it is subjected to steam treatment under temperature conditions for 6-8 hours. After this, the finished product is removed from the metal mold. | |
| Molding of PB products takes place on a heated metal floor. Products are reinforced with prestressed thin cables (less often with wire), that is, stretched along the entire length of the manufacturing site. A special molding machine passes over the molding site on rails, leaving behind a continuous ribbon of concrete. Then the resulting line of reinforced concrete is covered with a film (thermal insulating material), heated and cut into products of the required length. |
The difference between the PB slab and the PC slab also lies in the possibility of cutting the PB slab, if necessary, at an angle of 450, which makes these reinforced concrete slabs more convenient for the construction of structures. Such slabs have a wide range of loads from 400 to 1250 kgf/m2. The advantage of PC slabs (equipped with round voids) over PB is the possibility of organizing holes in them for conducting intra-house communications. The voids of the PB floor slabs (oval) are not suitable for making holes in them that were not originally provided.
The dimensions of PC floor slabs vary from 2.0 meters to 9 meters in length, and the width of hollow core floor slabs from 1.0 m. up to 1.5m. In the case of PB slabs, the technology provides for transverse cutting of the slab with a diamond saw at any angle, any length and width.
To build my house, I used PC and PNO floor slabs, looked closely and even went to the factory to look at slabs made using formless technology, abbreviated as PB. You should decide what or what slabs your floors will be made of at the design stage because the slabs have standard sizes. If you already have a project and you are building without making changes to the project, then the normal design documentation takes into account the dimensions of the slabs and their number.
Materials and design features
This grade of cement is used for the production of slabs with holes.
To obtain slabs with holes, you need a concrete solution with M300 and M400 cement. These two brands provide the finished product with high strength and ductility. M400 cement gives the floor resistance to an instantaneous load of 400 kg per 1 cm3/sec, and grade 300 gives the slab the ability not to break when deflected.
In order to increase the strength characteristics and to increase the load-bearing capacity of concrete floors, steel rods are installed in the products. For this purpose, stainless steel fittings of class A3 and A4 are used. The material is characterized by increased corrosion resistance and resistance to temperature fluctuations in the range “-40 °C” - “50 °C”.
The use of tension reinforcement is practiced. The reinforcement process occurs in four stages:
- tensioning steel bars in the mold;
- laying the reinforcing mesh into the mold;
- pouring concrete;
- trimming excess reinforcing elements protruding from hardened concrete.
Tension gives the slabs the ability to withstand maximum dynamic and static pressure without sagging or deflection. At the same time, double reinforcement is additionally installed at the ends resting on the walls, which makes the product resistant to loads from its own mass and the weight of the upper walls without deformation. High-rise industrial buildings are constructed with this type of ceiling.
Return to contents
Classification according to GOST
The production of this building element is carried out strictly according to GOST 23009-78, developed back in 1979. This standard provides for the main indicators of the finished product and its applicability for the construction of buildings and structures of varying functionality. Floor slabs of industrial production must have a special designation, in which all the necessary information is “encrypted”. What are the dimensions of reinforced concrete floor slabs can be found here.
Products are classified according to all indicators:
- Construction type.
- Dimensions.
- Class of fittings used.
- Type of concrete.
- Additional resistance to external influences.
- Design features.
In the article you can learn about the sizes of hollow core floor slabs according to GOST.
In order to have an idea of all the possible options and PC decryptions, let’s consider each of the above parameters separately in a little more detail.
Type of construction according to GOST classification
The standard size of the product must be indicated in capital letters, the maximum number of which should not exceed three units.
You can learn about hollow core floor slabs and their technical characteristics from the article here. You can learn about possible options for filling the openings between floor slabs, what to choose from foam block or gas block and which material is better here.
Basic designations for the type of construction of reinforced concrete products:
| No.: | Symbol: | Product name: |
| 1. | WITH | Piles. |
| 2. | F | Foundations (column, tile). |
| 3. | FL | Strip foundations. |
| 4. | FO | Foundations for equipment. |
| 5. | FB | Foundation blocks. |
| 6. | BF | Foundation beams. |
| 7. | TO | Columns. |
| 8. | CE | Column racks (for pipelines). |
| 9. | R | Crossbars. |
| 10. | B | Beams (general designation). |
| 11. | BC | Beams for cranes. |
| 12. | BO | Strapping beams. |
| 13. | BP | Rafter beams. |
| 14. | BS | Rafter beams. |
| 15. | BE | Beams for overpasses. |
| 16. | BT | Tunnel beams. |
| 17. | FP | Rafter trusses. |
| 18. | FS | Rafter trusses. |
| 19. | P | Monolithic floor slabs. |
| 20. | PD | Bottom slabs for tunnels and channels for communications. |
| 21. | PT | Floor slabs for tunnels and channels for communications. |
| 22. | OK | Channel trays. |
| 23. | PC | Floor pits with round voids. |
| 24. | PP | Parapet slabs. |
| 25. | BY | Slabs for windows. |
| 26. | OP | Support cushions. |
| 27. | LM | Flights of stairs. |
| 28. | LP | Staircase landings. |
| 29. | PM | Stair steps. |
| 30. | LB | Stair beams, stringers. |
| 31. | SB | Wall blocks. |
| 32. | C-Sec | Basement wall blocks. |
| 33. | PS | Wall panels. |
| 34. | PG | Partition panels. |
| 35. | ETC | Jumpers. |
| 36. | ST | Walls for supports. |
| 37. | Sh | Reinforced concrete sleepers for railways. |
| 38. | T | Non-pressure socket reinforced concrete pipes. |
| 39. | TF | Reinforced concrete non-pressure seam pipes. |
| 40. | TN | Vibrohydropressed reinforced concrete pressure pipes. |
| 41. | BT | Concrete pipes. |
You can select suitable products according to the main purpose. If the design can have several standard sizes, the letter designation can be supplemented with a number. Consequently, for reinforced concrete floor slabs with round voids, the product marking will begin with “PC”, monolithic structures “P”, the remaining designations will be deciphered further.
You can learn more about what floor slabs are needed for a private home by reading the article.
How are hollow slabs made?
Various types of concrete are used for the manufacture of hollow-core panels:
The wide range of applications of floor slabs is understandable - this is an excellent material for standard construction
- silicate;
- easy;
- heavy.
In the manufacture of hollow panels from these types of concrete, various technological methods are used:
- formless. To produce products using formless technology, an automated molding line equipped with a vibration compaction device is used. The concrete slab, constantly moving along the line, is cut by special equipment into products of the required dimensions. For strengthening, pre-tensioned reinforcing ropes are used;
- formwork Concrete mortar is poured into stationary metal formwork, in which stressed reinforcement rods are fixed together with a metal mesh. After compacting the molded slabs, they are processed in hydrothermal chambers. After steaming, the finished product is removed from the formwork using wire eyes.
A more common method of making slabs is formwork. It does not require special equipment and is widely used in precast concrete plants. The use of stressed reinforcement makes it possible to increase the safety margin of products to the effects of increased loads under real operating conditions.
