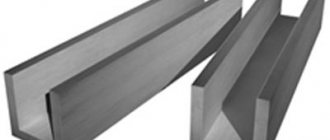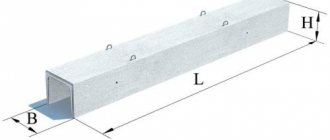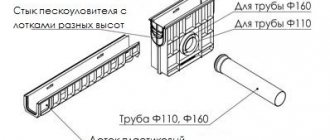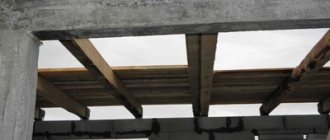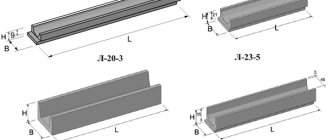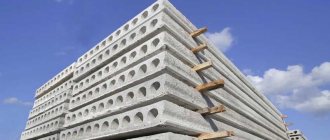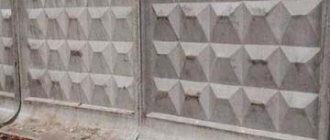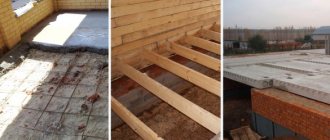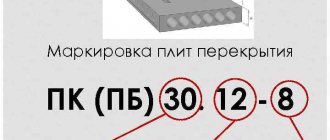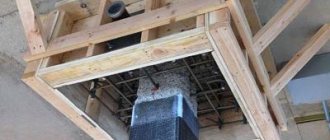The use of slab products and trays related to floors for heating mains for industrial purposes provides reliable protection of pipelines and all types of communications in seismically vulnerable regions, areas with severe winters, and also with loose soils.
Protection of pipes and engineering systems from precipitation, rodents, groundwater, mechanical, landscape and climatic factors is possible thanks to the special shape of the slabs, made in the shape of the letter “P” from the strongest and most durable grades of concrete.
As well as laying horizontal, even rectangular reinforced concrete products on them, which together form a reliable structure.
What are the requirements for slabs that have passed tests for water resistance, frame integrity, quality and reliability, types of products, installation features and average prices, read more in the presented article.
General description and purpose
Floor slabs for trays and heating mains are made of high-quality strong grades of concrete (usually from M500), poured over a frame pre-welded from reinforced mesh or rods in production conditions.
The ceiling has the form of an isosceles rectangular depression in the ground, with a laid cover - an upper plate attached to the side walls.
The tray itself includes a horizontal inner surface and 2 side tile ribs .
Their height can range from 400 (mm) to 150 (cm), which allows people to work inside the installed full-height ceiling structure.
Important. Pipes and various utilities are laid inside the installed tiled tray, which must be waterproofed and insulated.
After installation of communications, rectangular reinforced concrete slabs are laid on top of the tray, acting as a cover. Trough and rectangular reinforced concrete products have on their bases semicircular hooks and grips made of high-quality steel grades, with the help of which they can be hooked and connected to each other during installation, with further fastening by welding.
Overlappings for heating mains and trays, thanks to reinforced concrete :
- withstand large external and internal loads;
- maintain the strength of the entire structure;
- can be installed without any difficulties;
- placed in any hard-to-reach places;
- affordable;
- have waterproof qualities.
Tiled structures have a grayish color, a smooth or loose (slightly porous) surface, depending on the components included in the concrete, and have different volumes.
The overlap is done in such a way that
it provides reliable external and internal insulation of communications installed inside , protecting them from man-made, natural, biological and physical factors.
At the same time, builders must lay them with holes to ventilate the space from the inside. The building materials market offers different sizes of slabs for trays and heating mains, the dimensions of which are approximately the following :
- Length – 740-2,990 (mm), but not more than 4 (m).
- Width – 400-2,460 (mm).
- Thickness – 50-160 (mm).
The weight of one slab ranges from 100 to 2,940 (kg). Any design to protect communications retains heat inside the tray itself and also prevents contact with chemical reagents.
also
extends the operational capabilities of pipes and eliminates interaction with water , including condensate formed due to temperature changes.
Special laying when installed on an ASG cushion with powder and compaction of soil on the sides, in a pre-prepared recess (ditch) ensures reliable fastening of the entire structure.
Important! Additional protection of dug channels for trays from precipitation is provided by storm drains or drainage grooves.
Transportation
It is allowed to transport channel slabs only in stacks, with the long side in the direction of movement. They should be located strictly above each other, but be separated by spacers.
It is allowed to transport channel slabs by road, rail and water transport. Loading and unloading of products is permitted only by lifting them by the mounting loops. It is strictly prohibited to unload the slabs using the free fall method, as well as to move them by dragging. It is mandatory to comply with other rules for using this type of transport.
Primary requirements
In the process of manufacturing floor slabs for heating mains and trays, standards must be used that detail the recommended tests for the material regarding :
- Strength, reliability, homogeneity and resistance of concrete at low temperatures.
- Waterproof and compression.
- Compliance with the declared quantity and quality of reinforcement for the manufactured frame.
- Thickness of the concrete block and dimensions according to the project.
- The formation or absence of microcracks that occur during shrinkage of the structure.
If manufactured products do not pass tests under production conditions, they are sent for production revision. The standards governing the production of floors include :
- GOST 12730.4-78;
- TU 5859-001-86780364-2008 (table of trays);
- Series 3.006.1-8 (features of channels and tunnels from tray elements), etc.
The main characteristics regulated for slabs of heating mains and trays must comply with the following indicators :
- Water resistance - more than W4.
- The compressive strength of concrete material is 22.5V and above.
- Frost resistance –
- Indicators of frame steel – class A-I, A-III, including also BP-I.
For factory-made reinforced concrete products, there are mandatory requirements for the presence of markings (letters + numbers), which are applied to each slab. Marked designations indicate the main characteristics and parameters (dimensions, weight), as well as the withstand load per 1 m2 (strength). Additionally, the date of issue, company (firm), as well as a mark on passing technical control are indicated.
Important! Special requirements are imposed on the location of reinforcement in the frame of products, which must be included in the nomenclature. The project also calculates pressure and future loads.
Production
Plates and reinforced concrete trays for heating mains are produced according to Series 3.006.1-2.87. According to technical requirements, products are made from concrete of class B25 (M300) and B30 (M400). Reinforcement is made by welded frames and meshes. The fittings must comply with classes A-1 and A-3; BP-1 wire is also used.
For products up to 100 mm wide inclusive, the thickness of the protective layer of concrete from the surface to the reinforcement is usually left at 15 mm, for wider modifications - 20 mm. According to the standards, a deviation of 5 mm in the larger direction is allowed.
Marking
Alphanumeric designations are used in product labeling. First there is a letter, then two numbers. They contain the following information:
- Letter – product type. L - tray, P - plate.
- The first number indicates the dimensions of the slab or tray of heating mains of reinforced concrete products. This is a number assigned to a specific size.
- The second figure is the design load, expressed in tf/m2.
The marking must be applied to the side edge of the finished product.
produces one of the widest ranges of heating main trays and coating slabs for them. Each product is distinguished by high quality and compliance with the stated characteristics. They will reliably protect the pipeline from aggressive substances contained in the soil, from groundwater and precipitation, from soil shifts and temperature changes.
The price of a reinforced concrete slab and tray for a heating main directly depends on the amount of concrete and steel consumed. But in any case, the fact that we are a manufacturer means that our price will be 20-40% less than most trading companies. That is why many large developers prefer to order the production of reinforced concrete products from us.
Our plant is located seven kilometers from Tula. On the “Contacts” page and on the main page you will find directions to our production or office.
Regarding the regions of dispatch, they are practically unlimited. However, our geographical location means that most of our clients are concentrated in Moscow, Kaluga, Oryol, Lipetsk, Ryazan and other regions of the Central Federal District of Russia.
Varieties
Plates for heating mains and trays differ in shape, size, marking and purpose. They are straight, U-shaped and angular. For example, straight and U-shaped tray products, with a total height of no more than 1.68 (m), are designated by the letter “L”, and are divided by length into :
- Additional (from 0.42 to 0.72 m).
- Standard (from 0.72 to 1.5 m).
- Duct (from 1.5 to 1.8 m).
- Tunnel (from 1.8 to 4 m).
Each type of plate is regulated by its own series, which indicates markings and dimensions. For example, straight trays of heating mains L (from L-4 to L-23) are represented by markings - 50, 60, 70. Another series is designated from LK-300-90-45 to LK-300-240-120. In this case, not only the width and height of the trays are considered, but also their internal and external thickness.
Corner trays join parts in particularly vulnerable places , where bends and turns of the pipeline should be located according to the design.
The corners reliably fix and secure any complex elements of the pipe structure. The marking of corner products is indicated.
Additionally, the letter “n” can be added to this marking (for those cases when the tray is made with a mirror cutout).
PNO (160)
The type refers to lightweight floor slabs, the thickness of which in section is 160 (mm). The product has mounting loops, which greatly simplifies transportation, installation and welding. The load that the slab can take is 300 (kgf/m2). Inside the products there are hollow round holes where reinforcement and mortar can be placed.
PT (12 and 3)
This type of reinforced concrete slabs is intended for collectors and underground channels , and has a variety of markings. These products are suitable as technical structures built under any building for laying the most complex water supply systems. They can also be used in open areas under highways.
The slabs have a regular rectangular shape, with a total thickness of 80 (mm). They have 4 reinforced loops attached to the top for assembly. Their overall load factor is up to 12 (tf/m2).
Reference. Some types of the series, like PT3, are especially in demand because they are easy to work with, simply removing the cover from the tray if there is a need to repair communications. In this case, you will not need to remove the entire tray from the trench.
VP (19-6 and 16-6)
The presented view refers to the ceilings of the chambers, which are the main elements of the collectors. Chamber floor slabs can be used in densely populated areas for underground communications, and installed under industrial facilities (railroads, highways).
themselves are able to withstand a large load (pressure) on the ground , and are manufactured in such a way that they are able to ensure the strength of water supply and sewer channels. At the same time, they also perform an environmental function, as they prevent dirty runoff from entering the ground.
Channel slabs are most suitable for constructing them under roads. They are long and thick and can withstand the heaviest loads and strong mechanical vibration.
P (8.8)
This type of floors is used to create trays, but they can also be used for the construction of any structures .
The product of this series has a rectangular shape and low weight (870 kg).
Due to this, they quickly install or repair damaged heating mains, as well as water supply systems.
High performance characteristics of P 8-8 and P 8.8. allow their use in the most seismically unfavorable areas.
VET
The slabs reach a length of 2,990 (mm) and are used for the construction of any channels , since their width is 1,160 (mm) and thickness is 100 (mm). They are especially in demand for laying heating mains and tunnels, as they most reliably protect any engineering communications in any direction. During installation, slabs of this series are placed directly on the tray ribs and welded.
Important! Each type of the presented series is divided into a large number of subtypes, the marking of which is in GOST standards.
The most common types of ceilings for trays and heating mains by size can be combined approximately into the following table :
| No. | Product brand | Length (mm) | Width (mm) | Height (mm) | Weight, kg) |
| 1. | LK-300-90-45 | 2990 | 880 | 430 | 900 |
| 2. | PNO 160 | 6280 | 990 | 160 | 1500 |
| 3. | Fri 12-12 | 2990 | 1480 | 160 | 1800 |
| 4. | P 8-8 | 2990 | 1160 | 100 | 3750 |
| 5. | VP 19-6 | 1910 | 600 | 160 | 430 |
| 6. | PTO 150.240.14-6 | 2380 | 1480 | 140 | 1233 |
TRAYS (L)
They are used in industrial and civil construction for the installation of communication channels, pipelines for various purposes, electrical cables, and busbars. Designed for normal ground conditions and during construction in special conditions: on subsiding soils, with high groundwater levels. GOST 13015
| Name | Geometric dimensions, mm | volume, m3 | Weight, kg |
| L 5-8-3 | 2970*780*680 | 0,44 | 1125 |
| L 5d-8 | 720*780*680 | 0,11 | 280 |
| L 6-8-3 | 2970*1160*530 | 0,45 | 1130 |
| L 6d-8 | 720*1160*530 | 0,11 | 280 |
| L 11-8-3 | 2970*1480*700 | 0,72 | 1800 |
| L 11 d-8 | 720*1480*700 | 0,18 | 450 |
| L 5-8-3 | 2970*1840*720 | 0,99 | 2470 |
| L 15d-8 | 720*1840*720 | 0,25 | 630 |
| L 10-8-3 | 2970*1840*1030 | 1,26 | 3200 |
| L 16d-8 | 720*1840*1030 | 0,32 | 800 |
| Name | Geometric dimensions, mm | volume, m3 | Weight, kg |
| L 23-8-3 | 2970*2460*740 | 1,42 | 3550 |
| L 24-8-3 | 2970*2460*1040 | 1,62 | 4050 |
| L 24d-8 | 720*2480*1040 | 0,41 | 1030 |
| L 25-8-3 | 2970*2460*1340 | 1,89 | 4725 |
| L 25d-8 | 720*2460*1340 | 0,47 | 1180 |
| L 25-11 | 2970*2460*1z40 | 1,89 | 4730 |
| L 29-8 | 2970*2780*1360 | 2,28 | 5700 |
| L 29d-8 | 720*2780*1360 | 0,57 | 1425 |
| L 29-11 | 2970*2780*1360 | 2,28 | 5700 |
| VOL-1 | 1000*400*150 | 0,05 | 125 |
Installation features for heating network channels
Laying floor slabs for trays and heating mains includes preparatory engineering and groundwork, and then the installation process itself using construction trucks. The engineer carries out calculations and draws up a project, according to which marking, cleaning of the territory and earthworks are carried out.
The laying steps, after digging the trench, include:
- Formation of a sand or PGS cushion for the tray.
- Installation of slabs and strengthening them on the sides by welding, backfilling and compacting soil on the sides.
- Securing utility lines inside the structure.
- Waterproofing and insulating effects for the engineering system, leaving a gap for ventilation.
- Closing the tray with a lid (rectangular plate), welding and finishing work, carefully sealing all gaps.
- Coating the slab at the joints with bitumen mastic (additional waterproofing protection) - forming insulation according to the design.
- Burying a trench with a tray or heating main in which the utility network is located.
When performing installation, the depth of the trays is taken into account . So, for example, it amounts to:
- Highways (along or under them) – 0.5-6 (m).
- Railway tracks – 1-4 (m).
- Pipeline – 0.5-6 (m).
- Industrial enterprises - no more than 0.3 (m).
When laying, it is of great importance to take into account the soil, climatic, landscape features, densely populated area, close communications, infrastructure, as well as the proximity of groundwater. Before starting work, you will definitely need to form a good drainage system.
When working with corner trays, cover its joints evenly .
This is necessary so that there is no distortion of the entire structure. The speed and speed of installation work depends on the professionalism of the workers, good equipment, correct engineering calculations, plans and a well-thought-out project.
Therefore, it is best to contact a construction company with a good reputation to form floors in the form of trays.
Important! If necessary, the tray structures can be insulated with metal sheets. Or carefully plaster the joints with building materials approved by the engineer.
Let's sum it up
Coating slabs for heating mains and reinforced concrete trays make the process of laying heating mains easier and faster. The construction of heating mains using the trough channel method guarantees the quality of work at the outlet and reduces the risk of problems with a newly laid heating main. All this, in addition to correctly selected materials, will ensure a professional level of work.
We recommend that you familiarize yourself with the benefits of using concrete blocks.
How to choose the right one?
In order not to make a mistake with the selection of floor slabs for heating mains and trays, it is necessary to familiarize yourself with all the information and requirements for communications for which the structure will be built, as well as familiarize yourself in detail with the characteristics of the slab itself. When choosing, the following are also important :
- Product markings and loads.
- Manufacturing quality and regulatory compliance.
- Pipe diameter.
- Required thickness of the future insulating layer.
- The need for heat and waterproofing work.
- Vulnerable components of the heating main or sewerage system.
- Estimated load, depending on installation location.
- Overall dimensions and weight of the product.
Particular attention is also paid to the quality of the concrete composition and the steel grades used for the reinforced frame. Purchased products must be purchased only with accompanying documents (warranty, quality certificates, instructions for storage and use).
When ordering work, a construction company can offer products from direct, verified manufacturers, from whom they purchase at wholesale prices. It will be much cheaper than buying the material yourself on the retail market.
Floor slabs for heating mains
| Floor slabs for heating mains Series 3.006.1-2.87 | ||||
| Name | Dimensions (LxWxH, mm) | volume, m3 | Weight, t | Price for 1 unit. with VAT, rub. |
| P5-8 | 2990x780x70 | 0,16 | 0,41 | 2118 |
| P5d-8 | 740x780x70 | 0,04 | 0,1 | 633 |
| P6-15 | 2990x780x120 | 0,28 | 0,7 | 2941 |
| P6d-15 | 740x780x120 | 0,07 | 0,17 | 880 |
| P8-8 | 2990x1160x100 | 0,35 | 0,87 | 4029 |
| P8d-8 | 740x1160x100 | 0,09 | 0,21 | 1192 |
| P9-15 | 2990x1160x120 | 0,42 | 1,04 | 4690 |
| P9d-15 | 740x1160x120 | 0,1 | 0,26 | 1386 |
| P10-5 | 2990x1480x70 | 0,31 | 0,77 | 4553 |
| P11-8 | 2990x1480x100 | 0,44 | 1,1 | 4992 |
| P11d-8 | 740x1480x100 | 0,11 | 0,27 | 1654 |
| P12-15 | 2990x1480x160 | 0,71 | 1,77 | 8335 |
| P12d-15 | 740x1480x160 | 0,18 | 0,44 | 2437 |
| P15-8 | 2990x1840x120 | 0,66 | 1,65 | 8279 |
| P15d-8 | 740x1840x120 | 0,16 | 0,41 | 2360 |
| P16-15 | 2990x1840x180 | 0,99 | 2,48 | 11047 |
| P16d-15 | 740x1840x180 | 0,25 | 0,61 | 3109 |
| P18-8 | 2990x2160x150 | 0,97 | 2,42 | 10985 |
| P18d-8 | 740x2160x150 | 0,24 | 0,6 | 3254 |
| P19-15 | 2990x2160x250 | 1,61 | 4,04 | 16977 |
| P19d-15 | 740x2160x250 | 0,4 | 1 | 4695 |
| P21-8 | 2990x2460x160 | 1,18 | 2,94 | 15252 |
| P21d-8 | 740x2460x160 | 0,29 | 0,73 | 4288 |
| P23d-3 | 740x2780x160 | 0,33 | 0,82 | 4921 |
| P24d-8 | 740x2780x180 | 0,37 | 0,93 | 5374 |
| P25d-15 | 740x2780x250 | 0,51 | 1,29 | 6960 |
| P27d-8 | 740x3380x250 | 0,63 | 1,56 | 8745 |
| P28d-15 | 740x3380x300 | 0,75 | 1,88 | 10567 |
Floor slabs for heating mains are made in accordance with Series 3.006.1-2.87 from concrete of two hundred and three hundred grades in terms of compressive strength. In the production of reinforcement frames for welded mesh, as well as embedded products for heating main slabs, high-strength steel of class A-III is used. The marking of products according to the series consists of the capital letter P and two numbers. As an example, let’s take the heating main slab P5-8. The letter P means that we are talking about a stove. The number following the letter is the serial number of the slab by size. The second number is the value of the uniformly distributed maximum vertical load. The higher this value, the stronger the product. For example, P8-15 slabs can be used in heating mains when laying communications under the railway.
Floor slabs for heating mains protect channels from soil subsidence and prevent any violations of the tightness and thermal insulation of the heating main. At the same time, these coatings can always be easily removed to provide access to the heating network for repair teams in the event of an accident or when carrying out scheduled work on the main lines.
It is possible to serially produce three-layer coating slabs for heating systems. They are used in semi-underground channels. One of the layers in this case will be insulation made of foam concrete. The slabs of intra-shop heating mains, located on the same level as the workshop floor, may have a textured layer on the front surface. As a rule, slabs for covering heating networks are molded in cassette molds, but they can be poured flat in a horizontal position. In this case, the position of the mounting loops on the surface of the product may change. Floor slabs for heating mains have a standard length of 2990 mm, and in additional form - 740 mm. The marking of additional slabs contains a lowercase letter d. An example is the P5d-8 slab. It is possible to produce half-length slabs. The marking will look like P5-8/2, and the length of such a product will be 1490mm.
Upon completion of installation, the joints between the slabs of heating mains must be filled with cement mortar of the fiftieth grade, and if the channel is semi-underground, then with bitumen mastic with filler. The outer surface of the slabs is covered with two layers of bitumen. After installing the floor slab on the heating main tray, you can carry out additional waterproofing of the entire channel. This is done especially often in cases where the main line is electrical buses and cables.
After the installation and waterproofing of the floor slabs of the heating mains are completed, after four days you can begin backfilling. The soil is poured into the trench in layers of thirty centimeters. This is done from both sides of the trench simultaneously.
In the production of heating main slabs, great importance is paid to the thickness of the protective concrete layer of the products. This is done to ensure that the fittings located inside are completely preserved and are not exposed to any influences from the external environment. If the thickness of the slab is no more than one hundred millimeters, then the protective layer of concrete will be fifteen millimeters. If the thickness of the heating main slab is more than one decimeter, then this layer must be at least twenty millimeters. If the products are manufactured in compliance with these parameters, then the durability of such heating main ceilings during operation will increase significantly.
Links to products described in this section:
Average prices
The cost of floor slabs for trays and heating mains depends on the region of the Russian Federation. So, in the northern regions, Moscow Region and St. Petersburg it will always be higher. The price is also affected by the type of series with the specified load. The higher it is, the more expensive the product will be, since its technical characteristics are improved in the factory.
On average, the most commonly used types of slabs at prices in the Russian Federation look like this :
| No. | Product brand | Cost (in rubles) from… |
| 1. | LK-300-90-45 | 2990 |
| 2. | PNO 160 | 2 452 |
| 3. | Fri 12-12 | 1 600 |
| 4. | P 8-8 | 2990 |
| 5. | VP 19-6 | 3 500 |
| 6. | PTO 150.240.14-6 | 2380 |
The price is also affected by the quality of the material used, place of manufacture, brand and place of production.
Storage
Channel slabs should be stored in the same way as transported - it is necessary to place slabs that match the brands in stacks strictly above each other. There must be spacers between the plates to prevent them from touching each other.
The surface of the storage area should be level, but at the same time have a slight slope for water drainage. It is not allowed to store slabs directly on the ground; an insulating layer must be installed.
A canopy must be installed over the stacks to protect the channel slabs from rain and snow.
