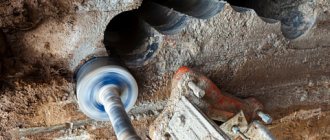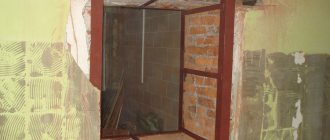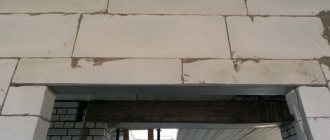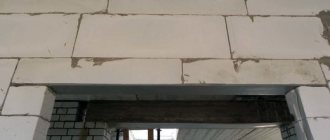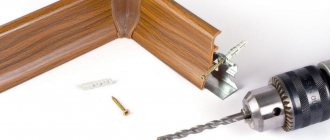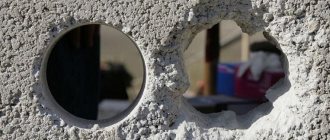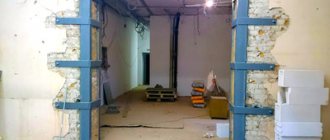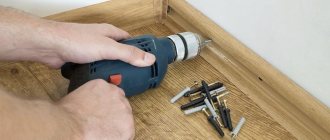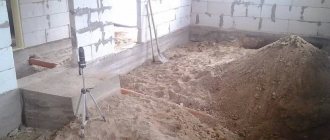On a construction site or indoors, there is often a need to widen or drill a hole without disturbing the entire surface. Cutting openings in concrete is carried out using special devices. Hole diameters vary from 8 to 400 mm. There are several types of such wall cutting tools. After completing the work, you get clear edges of the openings that do not require additional processing before finishing.
Types of wall sawing tools
Cutting concrete openings using a puncher or hammer breaks the structure of the wall and leads to cracking of the layers. Therefore, punching openings in concrete structures, including reinforced concrete and brick, is performed using improved methods. For load-bearing walls and partitions, before making holes, an assessment of the external condition and layer thickness is made.
Expanding a non-standard type of opening requires a special technology called segmental cutting.
Diamond cutting
The most popular and ergonomic method. With such cutting, the surface is exposed to coated diamond discs and without impact load. There is no loud noise when working. It is possible to cut new doorways, enlarge existing ones, or cut off unnecessary parts of the structure either manually or by machine, with or without cooling the tool with water (dry method). Diamond cutting of concrete is carried out as quickly as possible, and the noise and vibration levels are low. The device is powered by electricity (220 V, 3 kW), and running water must be within 30 m of the work site.
Waterjet
The waterjet method involves using a mixture of water and sand, which allows you to make precise cuts.
You can make a doorway in a concrete wall or move it to the side using cold cutting under running water. When mixed with sand, it acts as an abrasive. Through a nozzle with a diameter of up to 0.5 mm, a mixture of water and sand flows under pressure up to 1000 m/sec. to the working plane. The advantages of this method include cutting accuracy, environmental friendliness, and cutting at an angle without thermal influence.
Oxygen lance drilling
Openings in concrete are made using an oxygen lance, made of a metal pipe with thin walls and oxygen saturation. The spear is heated to high temperatures (maximum values up to 1400 °C). To achieve such indicators, a burner is used. The steel rod at the end of the pipe begins to burn and rotate, burning the surface and forming slag. At the end of the process, the concrete cools quickly. The disadvantage of this method is the risk of fire and large dust formation.
Conclusion
Today there are a lot of methods for making openings in durable materials, but the most highly effective is diamond cutting. Thanks to this method, it is possible to quickly make openings in various materials (concrete, brick, stone, etc.), with virtually no noise and minimal dust formation. Therefore, if you need to quickly and accurately cut out any type of passage or window in the wall, then this method will be the most optimal for you.
At the same time, you need to remember that you must have permission to redevelop the premises, since all technical standards for load-bearing structures must be met. It is best to entrust this work to competent companies who will independently prepare all the necessary documentation, after which specialists will be able to quickly cut a passage or window of the required configuration in residential and non-residential premises.
How to decide on the choice of tool?
Parameters that must be taken into account when widening and drilling openings in concrete:
- Covering material. In a concrete layer, cutting gives an absolutely even cut, unlike brickwork.
- Layout of load-bearing walls and partitions. All work carried out on load-bearing walls is approved by regulatory authorities so as not to weaken the load-bearing capacity.
- Permissible noise level.
- Product size.
- Safety.
- Appearance and shape of the hole produced. Often the cuts are made square, but separate segments are used for individual parts of the structure to achieve the desired look, for example, for arches.
Diamond cutting is most often used, which is considered the most profitable and safe.
There is no impact noise when cutting with diamond coating. A strong frequency of sounds is observed when working with gas cutters or crowns when entering a wall cavity. When choosing a tool, you should pay attention to its size. The large dimensions of the waterjet unit do not make it possible to use it inside apartments. When performing work, the safety of the worker making the hole should also be taken into account. For example, oxygen-lance drilling is particularly dangerous, since waste slag particles, when heated, reach high temperatures and fly apart up to 2 meters. It is most profitable and safe to use diamond wheels and crowns, which are used even in hard-to-reach places, but you should also pay attention to the material of construction, as well as the required depth of the holes.
How to calculate a doorway
The location and overall dimensions of the doorway will directly depend on the number and size of windows. The area of window openings that provide natural light to the room should be related to the floor area in a ratio of 1 to 5.5. The number 5.5 can be increased to a maximum of 8. Since the windows are already installed, in order to change the ratio, the overall size of the doorway is adjusted.
Vladimir Baranov (door installation specialist 169.ru) In order for the new opening to meet ergonomic requirements, GOST standards should be studied. The height of the doorway should be at least 2 meters
Width:
- For living rooms from 70 to 80 centimeters
- For a bathroom 60 centimeters
- For entrance doors at least 90 centimeters
If the room has high ceilings, then deviations from the standards are acceptable, but in this case the changes must be agreed upon in advance with the BTI.
Dependence of wall thickness on the tool used
To determine the cutting method, you need to know the parameters of the wall layer. Depending on the depth of the slot, different types of cutting tools are used:
- For walls less than 10 cm, use a grinder.
- Up to 14 cm, a high-power machine is used.
- The wall, 16 cm thick, is processed with a circular saw.
- If the layer is more than 30 cm, use wall cutting tools.
- Up to 60 cm, the use of a ring cutter is allowed; deeper openings are made using rope cutting.
Cutting in concrete
- It is carried out according to pre-applied markings.
- Markings are applied on both sides of the partition
- Using a long drill, the partition is drilled through the corners of the future opening.
- Similar holes are drilled around the entire perimeter of the door in increments of no more than 50mm, marking the outline
- Next, the concrete panel inside the outlined contour is cut into pieces using a circular saw and dismantled
Technology for cutting concrete and reinforced concrete structures
The technological process includes the stages of marking the surface to be treated and drilling holes in the corners.
Initially, before carrying out work, a plan is developed and approved by the construction authorities. After approval, they begin to make openings and, if necessary, strengthen the structure. Construction work on concrete cutting is carried out in accordance with SNiP 3.03.01-87. The sequence of the cutting process is divided into the following stages:
- Disconnect electrical wiring.
- Mark the walls along the perimeter of the edges of the future niche.
- Install the slats along which the grinder will move.
- Cutting begins by drilling holes in the corners. First, an incision is made on one side of the wall, then on the other. Next, cut out the entire area along the marked lines.
- If the removed parts are large, then they are cut into separate small ones. This is necessary for ease of removal from the site. In addition, falling large parts leads to chips, which is unacceptable.
- Reinforce the finished opening. For this purpose, a hidden work certificate must be drawn up.
View "SNiP 3.03.01-87" or
Waterjet cutting
A special installation is used that creates a powerful pressure of water mixed with an abrasive mixture (for example, sand). Through the nozzle the jet is supplied to the wall. The water pressure is so high that in addition to concrete, the jet also cuts steel structures located inside the wall.
Advantages:
- Due to the fact that the wall is wetted during cutting, dust does not rise into the air.
- The wall is not affected by vibration
- The cut is precise and neat, curved cutting at any angle is possible
- Low noise level
Flaws:
- Can only be used on construction sites that have not been put into operation
- Larger equipment dimensions
Waterjet cutting
Strengthening the opening of a building structure
Strengthening the opening of a building structure is done using a channel or edging with corners.
There are standard solutions for strengthening standard-sized openings using metal structures. Several types of reinforcement are used:
- Single row. This is done using a channel.
- Corner. Edging is done with corners on both sides of the wall.
- Combined. Includes channel and angles.
A channel with a frame made of metal profiles of a U-shaped section or a section with an inclined U transfers the load, maintaining the load-bearing capacity of the wall, and prevents cracking. In most cases, the strengthening of openings is done with a corner edge around the perimeter. Metal parts, at least 4 pieces, are mounted in the corners and welded to the lintel. The corners are welded together with metal plates. All metal elements are primed and painted to prevent corrosion. Next, the slopes are plastered and the finishing is done.
Cutting in brickwork
- The top of the future doorway must coincide with the concrete seam. Cutting bricks is strictly prohibited. This will significantly weaken the entire partition and may lead to cracks or collapse.
- The row of bricks located above the top point of the doorway is dismantled and replaced with a beam or block exceeding the width of the doorway
- Only after all the above operations do they begin to dismantle the masonry inside the future opening.
Finishing work
The order of the final stage:
- Clean the weld seams.
- Fill the cavities between concrete and metal parts with cement mortar.
- Putty the walls.
- Install the door frame and door.
To complete all stages of work, high-quality tools and highly qualified workers are required. The cutting method allows you to make openings and niches, so these tasks are relevant for all repair work inside buildings. If you need to make openings in a concrete wall, you should contact professionals.
Oxygen cutting
A device with a metal tube is used. The tube heats up to 2000 degrees Celsius. The heating effect is achieved by supplying oxygen through a gas burner and under high pressure.
The main disadvantage is considered to be an increased fire hazard and the risk of burns during work.
Just like waterjet cutting, oxygen cutting is carried out only on those objects that have not yet been put into operation.
Oxygen cutting
About probable risks
When work to expand the opening is carried out independently, the risk of cracking the walls and their subsequent destruction due to loss of strength characteristics increases significantly. If possible, try to avoid generating dangerous vibrations.
When using power tools, extreme care must be taken. In particular, do not, under any circumstances, remove the protection from the angle grinder. Of course, this will allow you to establish a larger circle, but with the slightest careless movement it is not difficult to get a serious injury.
Reinforcement structure for a basement wall
The basement walls need high-quality reinforcement, since the weight of the house structures will press on them from above, and the soil surrounding the building will press on them on the sides.
For the walls of a small private basement, the reinforcement can be knitted with your own hands, without the involvement of specialists.
Correct knitting of rods.
In the case of basement walls, it is necessary to make a reinforcing mesh that will have one important quality - elasticity. It is better to use knitting rather than welding. If the foundation of the building moves due to settlement or heaving of the soil, then nothing will happen to the knitted reinforcement network, but the welded one may fall apart if the settlement is too significant.
However, the construction of monolithic basement walls may include both welded and knitted versions of the reinforcing mesh. Which method to choose should be clarified with the specialists responsible for the design of the structure.
The reinforcement cage should not come into contact with the walls of the formwork.
Knitting of reinforcement for basement walls occurs at the intersection of the rods. To do this, you will need to additionally purchase wire, which is used to fasten the rods. In most cases, the diameter of this wire is several millimeters.
To tie the reinforcement, you will need nippers or a special device that will make the work easier and faster. Such a device can only be found from professionals, so you can rent it from the nearest construction company. Regardless of which reinforcement method is chosen, the strength of the basement wall will increase in any case. When pouring concrete, it is very important to pay special attention to the structural units.
As soon as you tie or weld the reinforcing mesh, you need to clean the pre-installed formwork from dirt and dust, and then mark the future location of the mesh on it. Only after all calculations have been carried out can reinforcement be laid inside the structure.
Laying of reinforcement and installation of formwork for a monolithic wall must be carried out without the influence of soil pressure. In other words, it is necessary to free up space on both sides of the formwork for normal work.
Backfilling of soil is carried out only after the reinforcement network is installed in the formwork and filled with cement mortar. The use of excavated soil is not always justified. For backfilling, specially prepared sand or clay is also used. It all depends on the type of soil and the characteristics of the building.
Features of the technology
To begin the work, you need to carefully prepare the room. She is freed from furniture, household appliances, paintings and other items. To avoid damaging the floor covering, you need to cover it with sheets of plywood or chipboard. When concrete stones fall on the floor, scratches and other damage will not appear on the surface.
To begin dismantling work, you need to make the appropriate markings. The contour of the future shape is applied to the surface of the wall according to the instructions and the redevelopment project. Markings are made on the wall on each side so that the anchor points coincide and are as accurate as possible. Through holes are drilled along the contour.
The optimal diameter is no more than 15 cm, and the step is every 3.5 cm. All points must be connected with a pencil on the other side of the wall. When the marking is ready, you need to start cutting. To choose a tool, you need to take into account the thickness of the concrete wall. Sometimes you may need a powerful grinder equipped with a diamond blade of the appropriate diameter.
The process is carried out in several stages
The outline needs to be cut around the perimeter. You need to start with a vertical line. They are connected using a horizontal groove. To make the cuts as accurate as possible, you need to use profiles. They are secured using anchors. For ease of work, the wall is dismantled in small parts. Medium squares are cut out on each side. Their size should not exceed 40*40 cm.
Important! To prevent concrete dust from settling on furniture, curtains and beds, you need to use the “dry cutting” technique.
In this case, the diamond disc is not wetted in water, but a vacuum cleaner is used for construction purposes and work.
Construction of houses
Many times in our lives we come across reconstructions of apartments or houses. And often this process is accompanied by the construction of new entrances. But what to do when behind the layout this passage is in a load-bearing wall? This task is not at all easy. If you make a mistake, the structure of the room as a whole may suffer. The situation becomes more complicated if a person decides to do all the work with his own hands, but in no case should you despair. You just need to take into account some of the subtleties of working with a load-bearing wall.
Table of contents:
- Coordination of redevelopment
- Selecting Tools
- Preparatory work
- Installing a jumper
- Cutting the opening depending on the material
- Door from window
- Arch in load-bearing wall
- Connecting a room with a balcony
- Closing the old opening
Coordination of redevelopment
Before starting work, it is necessary to obtain the consent of the relevant authorities. Their answer is influenced by the following factors:
- housing design (so that the room is not completely destroyed due to the opening);
- wear and tear of walls (walls, like people, have the ability to age and lose their former strength and durability);
- wall type and thickness;
- placement of the opening (it should not coincide with the junction of the ceilings and the wall);
- the size of the opening in relation to the area of the wall;
- the gap between the opening and adjacent walls;
- the gap between the highest edge of the opening and the ceiling;
- opening width;
- number of floors above the opening.
Only after receiving a positive response from the relevant authorities do we proceed to direct work.
Selecting Tools
The first step in any construction work is to prepare the equipment. Professional builders use a concrete cutter, a tool for working with load-bearing walls with their own hands - a jackhammer, and a hammer drill will also work. In addition to this you will need:
- sledgehammer;
- marking equipment;
- welding;
- studs or bolts (depending on the profile);
- nuts;
- washers;
- channels;
- cement mortar.
Preparatory work
1. Make sure there are no electrical communications behind the wall or turn them off.
2. Mark the outline of the opening. Due to the fact that load-bearing walls are thick, they have to be dismantled from both sides.
3. Drill through holes using a 12mm drill bit in the corners of the outline. They will help you navigate while marking the opening on the other side.
4. Cut the channels to the required length.
Installing a jumper
The jumper is the most important component in the entire process. The load on the load-bearing walls will be transferred to this part, so the safety of the entire house depends on its correct installation.
To install, first of all we knock down the plaster and knock out a recess along the top line of the opening, we will lay a channel into it. The length of the recess is: the width of the opening plus one meter. The profile must fit tightly into the space prepared for it. We clean the remaining bricks with a wire brush and rinse with water.
For tightening fasteners, we drill holes in the profile in increments of approximately 3 cm (no more). When everything is ready, we wet the surface and apply a cement mortar into which we immerse the channel. We drill through the wall, focusing on the prepared holes. On the other hand, thanks to the previous stage of work, we can easily outline and carve out the same niche. We insert the second profile into it (with holes drilled, as in the first one) and tighten both channels with studs (bolts), at the ends of which we put washers and screw in the nuts. We fill the voids in the profiles with concrete or brick.
Another way to install the jumper:
Prices: Diamond cutting (diamond blade)
| Thickness of structures (cm.) | Brick | Concrete | Monolith | Asphalt |
| Up to 12 | 400 | 700 | 900 | 500 |
| 13-15 | 600 | 900 | 1300 | 650 |
| 16-19 | 800 | 1200 | 1600 | 800 |
| 20-22 | 1200 | 1600 | 2000 | 1200 |
| 23-25 | 1600 | 2000 | 2300 | — |
| 26-30 | 2000 | 2300 | 2800 | — |
| 31-35 | 2300 | 2800 | 3300 | — |
| 36-40 | 2800 | 3300 | 3800 | — |
| 41-50 | 3300 | 3800 | 4300 | — |
| 51-60 | 3800 | 4300 | 4800 | — |
| 61-70 | 4300 | 4800 | 5300 | — |
| 71-80 | 4800 | 5300 | 5800 | — |
Modern methods
The most difficult work is dismantling the walls in a panel house. If the structure is load-bearing, then you need to cut it with a special tool. It should not have the function of shock-dynamic impact. This list includes construction hammers, jackhammers, and other tools of similar action.
Note! When vibration occurs, dynamic resonance occurs in the thick part of the concrete.
As a result of this impact, the connection between the reinforcement and concrete is disrupted. If the tool is used incorrectly, microcracks occur, so the structure becomes less durable.
You can make a new entrance to the room
There are modern ways to make an opening in a brick or concrete wall. When using such techniques they will not lose their strength. Also, the calculated parameters remain unchanged. The following cutting methods can be distinguished:
- Diamond. For these purposes, a tool that has a scratch disk is used. The main feature is diamond coating of the surface. This is the most precise tool, during operation with which a minimal amount of dust is generated and there is no loud noise. It is safe when working with concrete structures, and there is no damage or deformed areas in them.
- Waterjet. Performed without dust. It is considered a cold method. During work, specialists use a strong stream of water. One of the abrasive substances is added to it. In most cases it is sand that comes out of the nozzle. A special installation helps create a high level of pressure. Users can adjust the speed themselves. The maximum parameter is up to 1000 m/s. Thanks to the pressure adjustment function, specialists can work with concrete without damaging the reinforcement, as well as make an expansion in a reinforced concrete wall. The cost of the work is quite high. Rarely used during renovation of a residential building.
- Oxygen-flux. This is a special technique for concrete surfaces. Powder or flux is blown into the cut area. Its main feature is easy ignition, so complete combustion occurs inside. This technique is used for walls that have a good thickness of 10-30 cm.
For residential buildings, the diamond method is often used. It is considered the most effective and safe.
The diamond blade is quite durable and strong, has a special coating
Advantages of the diamond method
This is the most modern and effective technique. Helps simplify work, cut concrete slabs, bricks, foam blocks, granite blocks. Specialists can create a window, doorway, a new flight of stairs, or lay a ventilation shaft.
Important! One of the main advantages is the absence of dust and dirt.
Craftsmen use diamond discs to perform actions carefully and in a short time. The presented method opens up opportunities for cutting material with maximum precision. The edges do not need careful processing. Other advantages can be highlighted:
- fast and high-quality cutting of hard material;
- high speed;
- minimum noise level;
- inexpensive cost.
Using such a tool, you can process material of different thicknesses. Work is carried out at a slight angle.
The procedure will not take much time
Making an opening
Permission to carry out the work has been received. The project has been completed. Let's start arranging the opening.
Preparatory stage
At this stage, we make markings according to which we plan to subsequently cut the opening. Required tools:
- level (construction or laser);
- roulette;
- marker.
The marking process is quite simple, but it must be approached with special care:
- First, use a tape measure to measure the distance from the wall (in strict accordance with the project).
- Using a level and a marker, draw a vertical line.
- From it we measure a distance equal to the width of the opening and draw a second vertical line.
- We measure a distance from the floor equal to the height of the opening, and use a level to draw a horizontal line.
