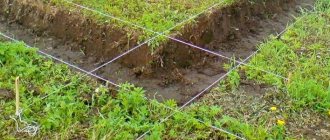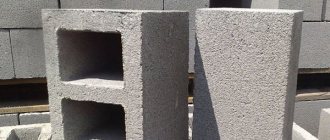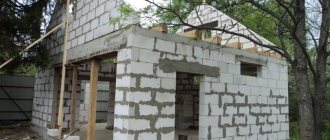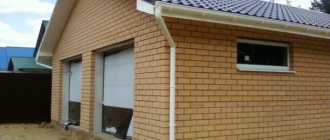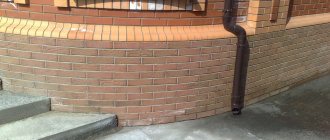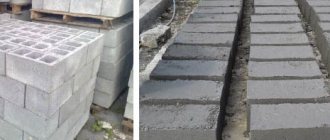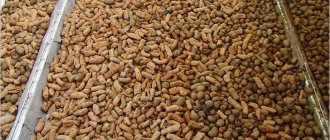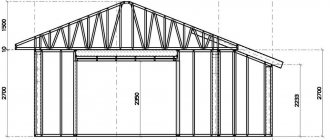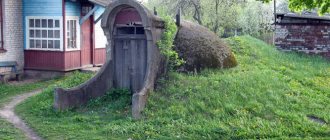The online calculator for calculating cinder concrete blocks is designed to determine the required number of cinder concrete blocks and additional materials for building a house. Also, when calculating cinder concrete blocks online, you can take into account the dimensions of gables, window and door openings. Correctly carried out calculations will allow you to avoid unnecessary costs for the purchase of excess building materials and avoid problems with their shortage during the construction of a house.
- Online calculator
- Widget
Information on the purpose of slag concrete blocks
Slag concrete blocks, which have proven themselves in Soviet times. This is a reliable and durable material. The raw materials for cinder blocks are: cement (performs the function of a binder and various fillers, such as: fine granite crushed stone, sand (river, quartz, quarry), gravel, volcanic rocks, expanded clay, boiler slag, ash, wood chips and sawdust.
Blast furnace slag is used very rarely, since its properties are hardly predictable and can cause harm to human health.
Cinder blocks can be divided according to their hollowness:
- voidness 28%;
- voidness 30%;
- emptiness 40%;
- solid blocks.
According to their purpose, cinder blocks are divided:
- for the construction of load-bearing walls;
- for the construction of internal partitions;
- for thermal insulation of structures.
Advantages of cinder blocks:
- relative cheapness of blocks;
- wide choice according to purpose (depending on raw materials);
- high speed of construction of structures;
- durability.
Disadvantages of cinder blocks:
- heavy weight of solid blocks;
- not aesthetic appearance and complexity of finishing;
- there is a risk of purchasing cinder blocks made from waste that will not be environmentally friendly.
You can learn more about cinder blocks in this article.
The project is the basis of all work
Many novice builders are often intimidated by this word, believing that creating a project will take a lot of time and will have to deal with a huge number of drawings. In fact, this is not so; it is enough to draw on one sheet of paper what a garage should look like. The drawing will help systematize the work and speed up the process.
Before you start construction, think about what purpose your garage will have : will you only store a car in it or do repairs, will you need a viewing hole or cellar, the size of the room, etc.
Garages made of corrugated sheets. Read the photo and article about it here. And this article talks about metal sauna stoves.
Initial data
Initial data for calculating slag concrete blocks in the online calculator and their description:
- It is necessary to indicate the width, length and height of the building on the outside. If the height of the walls is different, you must enter the average value. Example: if 2 walls are 7 meters high and the other two are 5, then (7+7+5+5)/4=6;
- Select the sizes of cinder concrete blocks for construction from the proposed list or enter your own sizes. When you select cinder blocks from the list, the “Block Weight” parameter is inserted automatically. When entering your dimensions and the need to calculate the “Load on the foundation from the walls” parameter, you need to enter the weight of the cinder concrete blocks;
- It is necessary to select the wall thickness from the proposed options (without facing and finishing materials). The thickness of the wall affects the load-bearing capacity, which must provide the structure with the necessary stability, as well as withstand the weight of the floors and roof, taking into account the loads acting on them. Depending on the climate zone in which construction is taking place, there are standards for optimal wall thickness, depending on thermal insulation;
- The thickness of the masonry mortar is selected depending on the geometry of the block and the type of masonry. The most common solution thickness is 10 mm. The thickness of the seams should be the same. The seams must be completely filled with mortar without the formation of voids;
- Masonry mesh in masonry is used to increase the strength of load-bearing structures. Reinforcing mesh is usually placed every 5 rows of masonry;
- For a more accurate calculation, it is necessary to indicate the number of fronts (the pediment is the end of the facade, which is limited by the roof slopes on the sides and the cornice at its base), doors and windows, as well as their sizes. In case of different sizes, enter their total area in the appropriate columns (the areas can be calculated in this calculator and added up).
Laying the foundation for a garage
- How to install sectional garage doors if the walls (walls) are made of cinder block or foam concrete, i.e. loose or light material, and will this affect...
- I own a registered permanent brick garage built over 20 years ago. The garage is located within the city limits. On the land...
- Hello. I am the owner of a garage in a garage-building cooperative on a property basis. Tell me, can I open a store there...
- Hello, is it possible to build 4 garages on a private plot and rent them out? A plot with a house of 15 acres for its maintenance.
- What is the best way to cover a garage roof? The roof is flat, the garage is not heated, there is a neighbor’s abandoned garage nearby, my wall, which is in contact with the neighbor’s, constantly gets wet closer to the roof and along the seam. I have never seen my neighbor since I bought the garage. What material?
- Can you tell me which pump to choose for pumping water out of a garage pit? And where can I buy it?
- Hello, I want to make a bathhouse out of a garage, the floor is concrete, the walls are metal, can anyone tell me what? What is the best way to prevent metal from rusting? Do I need to do anything outside or will the inside pie be enough? Thank you in advance!
- Hello everyone, there is a garage in the cooperative and it is designed in such a way that sometimes cars drive on the roof and people walk on it (there are 10 garages at the top), so the roof is asphalt. How…
www.stroyka74.ru
Calculation result
Description of the results of calculating slag concrete blocks in the online calculator:
- The perimeter of enclosing structures is the sum of the lengths of all enclosing structures, units of measurement are meters;
- Wall area – the area of the external sides of the enclosing structures, excluding gables/doors/windows, units of measurement – square meters;
- The total area of the gables is the area of masonry on the gables, which is added to the area of masonry on the walls;
- The total area of windows is the area of all windows, which is subtracted from the area of the walls, units of measurement are square meters;
- The total area of the doors is the total area of the doors, which is subtracted from the area of the walls, the units of measurement are square meters;
- The total area of the walls is the area of the external sides of the enclosing structures, taking into account gables, doors and windows, units of measurement – square meters;
- Total number of blocks – the number of blocks required to construct a structure according to the specified parameters, units of measurement – pieces;
- The total weight of the blocks is the weight of all the blocks required to construct the structure according to the specified parameters, units of measurement are kilograms. A useful parameter when calculating delivery;
- The total volume of blocks is the volume of blocks required for construction, units of measurement are cubic meters. A useful parameter when calculating delivery;
- Total amount of mortar - the total amount of mortar required to erect a structure according to the specified parameters, units of measurement - cubic meters;
- The total weight of the mortar is the approximate weight of the mortar required for masonry according to the specified parameters. Weight may vary depending on the volumetric weight of the components and their ratio in the solution; units of measurement are kilograms;
- Total weight is the approximate weight of the finished walls, taking into account blocks, mortar and masonry mesh, units of measurement are kilograms;
- Wall thickness – the thickness of the finished wall including seams, units of measurement – millimeters;
- Number of rows including seams - the number of rows is given without taking into account the gables, depends on the overall dimensions of the selected block and the thickness of the mortar in the masonry, units of measurement - pieces;
- Quantity of masonry mesh - the total amount of masonry mesh used to strengthen the structure being built, units of measurement are meters;
- The optimal height of the walls is the height of the walls, excluding the gables, which is obtained when laying blocks, the selected size and thickness of the mortar in the masonry, units of measurement are meters;
- Load on the foundation from the walls - this parameter is necessary for choosing a foundation. Given without taking into account the weight of the floors and roof.
How to calculate material for a garage
To make the necessary calculations, you need to find out more information about this material and its features. Despite the fact that many manufacturers interpret the standards for the manufacture of this product too loosely, quality products are more common on the market than fakes.
It is impossible to check the production stages on your own, but you can verify the reliability of the product using a simple test. To do this, you need to buy one unit of the product and drop it from approximately chest height (one to one and a half meters). A good quality cinder block will remain intact, except for some fraying around the edges. A defective product will most likely split in half. The testing surface should not be concreted, and the block should not be thrown with force. Only after making sure of the reliable quality of the building material can you begin bulk purchases.
What you need to know before purchasing:
- The standard dimensions of one block are 39 centimeters. By simple calculations, you can determine that the cubic capacity will be 72 units of the product.
- Depending on the molds used in production, slight differences in size are allowed.
- If blocks of different dimensions are needed for the construction of a building, the calculation is based on cubic capacity. If all products are the same, it is easier to plan based on consumption per square meter.
- The optimal result is obtained by comparing two counting methods. This will allow you to get the most accurate quantity and avoid additional difficulties.
If you know for sure the dimensions of the future garage space, calculating the necessary material will not be difficult. The two methods for calculating cinder blocks are described in more detail below.
Cost of laying expanded clay concrete blocks per cubic meter
The financial costs of laying walls can vary widely. The final cost level can only be determined after construction is completed. However, you can calculate the estimated costs:
- for the construction of a simple “box” you can spend 1.2-1.5 thousand rubles per cube;
- complex design solutions, rich in radius elements and corners, will cost about 3 t.r./1m³;
- The increase in the cost of work is influenced by such factors as the number of floors of the facility, the need for delivery, unloading of modules, the required quality of the seam, etc.
Experts do not recommend turning to masons who charge too little for the work. Having agreed on the maximum cost, it is necessary to demand the corresponding quality, up to and including re-lining the wall, if necessary.
In general, the cost of building a house from expanded clay concrete blocks is affordable; the price of a finished standard turnkey project starts from 2.9 million rubles.
A small example of the price calculation of blocks and bricks for a house is shown in the video:
https://youtube.com/watch?v=Xcc2ObXtsRA
Disadvantages of using cinder block
- High temperature conductivity. In other words, cinder block houses can be cold. But only if you make a mistake with the choice of this material. After all, as we said above, there are many types of cinder blocks, and among them there are also options with low thermal conductivity;
- High sound permeability. This can be partly solved by the correct selection of insulating materials;
- Hygroscopicity. Cinder block absorbs water very well, so walls made from it require plaster on both sides. In addition, you should not build such houses in places prone to floods or characterized by a very humid climate;
- Environmental friendliness. When purchasing cinder blocks, you need to ask the seller about the availability of a safety certificate. It's all about the sulfur and acid content there, which disappears only after a year in the open air. A certificate of environmental safety is given only to such materials;
- For some, the high strength of a cinder block can be not only an advantage, but also a disadvantage, since in this case it becomes not very convenient to lay communications.
Benefits of using cinder blocks
- Big sizes. Cinder blocks are very easy to lay and construction with their help occurs quite quickly;
- Economical. In addition to the affordable price of these products, cinder blocks also require much less mortar to lay the wall;
- Durability. Another undoubted quality of cinder block, making it extremely attractive. Structures erected with its help can last a very long time;
- Fire resistance;
- A variety of fillers makes it possible to select the material to suit your needs.
Where to build?
A separate discussion is the question of where to build a garage. There are two main options: as an extension to a house and as a separate building. Let's look at the advantages and disadvantages of the first solution.
The main advantage of having a garage attached to your home is that you don’t have to go outside to get into it, especially if it’s raining, snowing or cold.
In addition, electricity and water supply are nearby, there is no need to conduct communications through half of the plot and spend money on it (and it is much easier to equip such a garage and your house with a single alarm system).
Another important advantage of such an extension is that you can store all your tools in the garage and, in addition, make a small workshop .
As for the disadvantages, these include noise, smells of gasoline and oils, and the fact that building such an extension is not always convenient.
The alternative option of placing the garage as a separate building has opposite pros and cons.
Another question about placing a garage made of foam blocks or cinder blocks - is it worth placing it on a summer cottage? It should be understood that construction from these materials is the cheapest ; only a canopy made of tarpaulin or corrugated sheets, which are not very resistant to bad weather and intruders, can cost less. Therefore, if you spend a lot of time at the dacha, build a garage from building blocks .
You can read about how to choose the optimal size of a garage for one car in the article.
