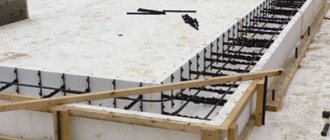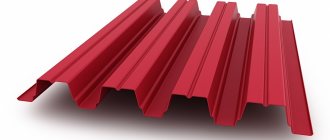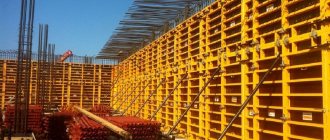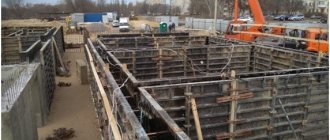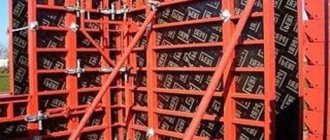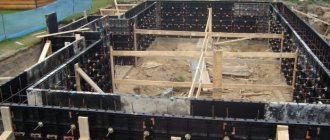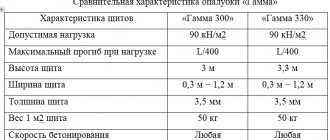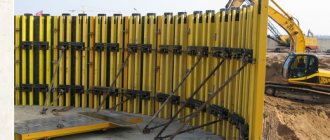SHARE ON SOCIAL NETWORKS
FacebookTwitterOkGoogle+PinterestVk
The classic version of the form for the foundation and walls in monolithic houses is a temporary structure, which is made of wood and chipboard. Permanent formwork made of polystyrene foam is an alternative construction method that does not involve the presence of waste. This design increases the strength of the building and improves its energy efficiency, acting as thermal insulation. However, such material has some features that cannot be ignored.
The main advantage of permanent formwork made of polystyrene foam is the speed of installation and its low cost
Advantages of permanent polystyrene foam formwork
Manufacturers of this material point to its many advantages compared to standard construction formwork options. These advantages need to be known to every person who has decided to use a non-removable type of polystyrene foam construction.
The price of formwork made from polystyrene foam is usually a determining factor when choosing it
The advantage of permanent formwork made from this material primarily lies in the fact that such a structure has auxiliary functions. The main one is the organization of the form for the walls and foundation of a monolithic building. Due to its physical properties, polystyrene foam is a good insulation material. This is a very important property, since this type of formwork cannot be dismantled after the concrete has hardened.
If formwork boards are used, they must be dismantled. Wood is not a thermal insulator, so polystyrene foam blocks are considered a better investment. Permanent formwork made of this material allows you to build a lightweight concrete structure. Moreover, such a building retains 30-35% more heat than a structure with a red brick analogue. Thus, the use of expanded polystyrene allows you to reduce the costs of other materials from which the foundation or walls are made.
An alternative to polystyrene foam forms is plastic formwork. The price for this design is slightly higher, but it is more reliable. Non-removable plastic elements can be purchased at a hardware store or you can order them online.
Due to its physical properties, polystyrene foam is a good insulation material.
Another advantage of such forms is that they protect reinforced concrete from moisture. This is especially important in winter. As a result, thanks to expanded polystyrene blocks, the service life of the foundation and walls increases by approximately 20%. Quite often, it is this fact that pushes people to use such formwork for building a house. Elements of various shapes and dimensions are made from expanded polystyrene.
Note! Constructing a building using polystyrene molds reduces financial costs by approximately a third.
The price of floor formwork made from polystyrene foam is usually the determining factor when choosing it. However, the most useful property of such forms is that their use allows you to preserve the structure of concrete at low temperatures (but not lower than +5 °C). In this case, the concrete hardens in a normal mode, which has a positive effect on its qualities after hardening.
In turn, pouring concrete material into a wooden form gives a completely different result. In such formworks (at low temperatures), concrete hardens faster and its structure is damaged.
Expanded polystyrene formwork cannot be used at temperatures below 5 °C
Fixed polystyrene foam formwork: design flaws
Such designs also have their drawbacks. Some of them are quite significant. For example, one of the most serious disadvantages is the fact that a building made using such formwork cannot be reconstructed. Therefore, it is recommended to think through its design in advance. In addition, all communications located in the structure must be laid during the construction phase.
A house made of permanent formwork is made taking into account certain rules, which are very important to follow in order to obtain a reliable building that is resistant to adverse environmental factors. Blocks made from polystyrene foam require careful installation. It is very important to maintain tightness, as otherwise moisture will penetrate into the voids.
Another disadvantage of this technology for the construction of residential buildings is that polystyrene foam forms cannot be used at temperatures below 5 °C. In such a situation, the concrete simply will not harden. In hot weather, concrete requires additional moisture, otherwise it will not harden properly.
An important disadvantage of foam blocks is their fragility, so you need to work with them very carefully
It is also worth noting that permanent formwork blocks made of polystyrene foam interfere with the normal ventilation of the concrete structure. The solution to the problem in this case is to install ventilation communications. This forced system will provide the necessary ventilation, while maintaining the high efficiency of the fixed structure.
Types of permanent formwork depending on the material of manufacture
Before starting installation, it is necessary to study the various options for permanent formwork that can be purchased today on the construction market. The main feature by which these products are classified is the material of manufacture. The choice of raw materials depends on the complexity of the future construction and its individual characteristics. Let's consider what raw materials are most often used to make concrete forms.
Expanded polystyrene. Many people are interested in the question of what polystyrene foam is. This material is a standard raw material used in the production of permanent formwork. The second name for expanded polystyrene is gas-filled foam. It is characterized by a number of positive qualities that determine the popularity of using forms made from it.
Helpful information! Expanded polystyrene has fairly high strength characteristics and provides reliable thermal insulation for concrete.
Polystyrene foam formwork blocks are very light, so construction can be carried out without the use of heavy equipment
Arbolit. This material includes 2 main components: wood shavings and concrete. Individual elements of permanent wood concrete formwork are presented in blocks. They have empty spaces, which are reinforced and filled with mortar during installation. The advantage of this raw material is that it has high strength. The soundproofing qualities of wood concrete are also its strong point. The disadvantages of this material used for the manufacture of formwork include low thermal insulation and high cost.
Fibrolite. This raw material, like the previous one, consists of 2 components. The first of these is wood chips, which provide the fibrous structure of the individual elements of such formwork. The second component is represented by an inorganic binder. The main advantage of such formwork is its resistance to temperature fluctuations.
Chip cement. This material is considered less popular than the above options for permanent formwork. The technology for installing woodchip cement has its own nuances. Among the advantages of this material, it is worth highlighting very good sound insulation and resistance to temperature fluctuations.
Wood concrete includes two main components: wood shavings and concrete
Economical option: permanent foam formwork
Today it is possible to install permanent formwork from foam boards. This option is quite common, as it allows you to significantly save money when building a house. Penoplex is a material used for insulation and has good strength characteristics. This allows it to be used as concrete forms.
Penoplex slabs have dimensions of 60x100 cm. The dimensions of these products prevail over the parameters of standard structures made of polystyrene foam. In order to install formwork around a polystyrene foam house, it is necessary to correctly calculate the material. It is also important to understand that such products do not have their own locking elements. Thus, before purchasing material, it is necessary to think over a system for fastening individual parts to each other.
The use of penoplex allows you to reduce financial costs to a minimum. This is especially true when compared to the costs required to build a standard structure. Floor formwork on telescopic racks, wall panels and the use of plywood will cost much more.
To install formwork around a polystyrene foam house, it is necessary to correctly calculate the material
Helpful information! A common option for organizing fastening parts is the use of special jumpers, which are equipped with threads along the edges. Such elements are made from reinforcement. The main thing to remember is that such jumpers are installed between foam boards.
This design option is less expensive, but at the same time more complex due to the selection of clamps. The price of permanent formwork made of polystyrene foam is higher, but its installation does not require unnecessary steps. If necessary, you can purchase clamps for foam boards, which are used when installing polystyrene foam structures.
Fixed foam formwork: types of structural parts
Formwork elements can have different designs, which are determined by their operational purpose. Today there are such options for these products made from polystyrene foam:
- panels;
There are several options for products made from polystyrene foam: panels, blocks and frame systems
- blocks (cast and prefabricated);
- frame systems.
Frame systems are double-circuit structures with empty space between the walls. When installing such formwork, reinforcement is laid inside and the solution is poured. If you make a section of a finished wall made using this technology, you will be able to distinguish three layers: two outer layers, represented by formwork, and a middle one made of reinforced concrete.
Foam blocks are divided into two large groups: cast and prefabricated. During the assembly of the formwork, these elements are aligned so that they are located on top of each other. Moreover, no adhesive mixtures (for example, glue) are used for joining. The blocks are laid out in a checkerboard pattern.
Cast products are also called thermoblock. This is due to the fact that they have a fairly high density (up to 40 kg/m³). Features of the structure influence the thermal insulation characteristics. A block of this type consists of 2 sheets, which are joined together using special jumpers. The assembly of such parts and the connection of their individual elements are carried out at the manufacturing stage. It is worth noting that such structures have one drawback: they warm up rather poorly. This is due to the location of the insulation on the inside of the wall pie.
When installing, reinforcement is laid inside the formwork and mortar is poured
The sizes of blocks of cast foam formwork may vary. However, the standard option is considered to be products with dimensions of 1000x250x250 mm. The mass of such a block is usually about 1 kg. The thickness of the insulation located on both sides (outside) is 50 mm. Accordingly, the same indicator of the concrete layer will be 150 mm.
Related article:
Calculation of reinforcement for the foundation: how to do it correctly
How to do it for strip and slab types. A detailed example of calculating the need for reinforcing bars for a foundation.
The insulation in the forms used to pour concrete can be different. The future characteristics of the structure depend on the choice of insulator material. It is important to remember that such a layer traditionally performs two main functions. The first of them is shape-forming, and the second is thermal insulation. Depending on the type of blocks, the cost of polystyrene foam varies. How much do different types of molds cost? Pricing takes into account the design, as well as the thickness of the insulation layer.
Foam blocks are divided into two large groups: cast and prefabricated
Note! It is not recommended to carry out concreting in more than 3 rows. The ideal option would be to lay concrete in 2.5 rows, since in this case the seam will be located in the middle of the block.
Prefabricated polystyrene foam blocks for formwork
Formwork can be represented by prefabricated elements, which differ from cast ones in their structure and have some application features. Such blocks consist of two sheets, which are assembled into a single structure before installation work begins. It is important to note that such elements can be made not only from expanded polystyrene, but also from other materials. The distance between sheets 1 and 2 remains unchanged due to special components called spacers.
Building a house from permanent formwork of this type has several features that need to be emphasized. The main difference between prefabricated forms is that their use allows the use of more than 3 layers in the walls. Moreover, the combination of materials in this case does not play a role, while buildings made using cast blocks require strict adherence to the sequence of materials. Insulation in such a situation will always be located outside.
Formwork can be represented by prefabricated elements, which differ from cast ones in their structure
A common solution is a pie wall, which includes two facing layers of rigid sheet material. An insulating material (expanded polystyrene) is laid close to the outer sheet of this type. The second layer in this situation is reinforced concrete.
The design of a house made from permanent formwork is prepared in advance. It contains all the necessary data indicating design features, dimensions and individual solutions in accordance with the situation.
It is worth noting that such forms have one significant advantage over their cast counterparts. It lies in the fact that, if necessary, you can change the width of the internal cavity into which the reinforcement is laid and the solution is poured. This indicator is changed by using spacers. If such a need arises, longer retaining elements can be purchased.
All costs must be indicated in the formwork estimate. The device, prices, dimensions of individual elements - all this is recommended to be noted in the preliminary installation diagram.
The design of a house made from permanent formwork is prepared in advance
The design features of prefabricated forms affect the degree of wall heating. The absence of polystyrene allows this figure to be increased. If necessary, collapsible structures used for the construction of buildings can be made with your own hands.
Installation of formwork for strip foundations: installation features
The most popular type of foundation used in self-construction of houses and other structures is strip foundation. Before organizing such a foundation, it is necessary to carry out appropriate preparatory work. They include project development and construction site preparation. In addition, you need to mark the area allocated for the construction of the foundation.
The installation of formwork for a strip foundation is not particularly complicated, but there are some nuances that need to be known and observed. For example, it is recommended to fill in layers. The process itself occurs as follows: the cavity located in the block is filled with a concrete solution, after which all that remains is to wait for it to harden.
Helpful information! Arranging the fittings is not a requirement. It is installed if there is a need to increase the strength characteristics of the structure.
When using permanent polystyrene foam blocks, the cost of organizing the foundation is reduced by a third
The reinforcement is tied inside the block elements. There is no need to dismantle the polystyrene foam, as it will act as a heat insulator. It is important to remember that before you start pouring cement mortar, you will need to check the accuracy of the placement of the blocks in the ditch.
If necessary, permanent formwork for a polystyrene foam foundation is strengthened with the help of additional elements. It is very important to achieve the correct base geometry. This technology has many advantages. When using permanent blocks made of expanded polystyrene, the cost of organizing the foundation is reduced by at least a third.
Feasibility when building a house
Permanent formwork used in the construction of a house gives its elements additional reliability and strength. In addition, this element contributes to the following factors:
- the work on laying materials and constructing the necessary structures is accelerated;
- by reducing the thickness of the walls, the total weight of the structure is reduced;
- permanent formwork structures are used in almost every design solution for the construction of facilities;
- modern materials for arranging formwork are used in various climatic conditions without changing their characteristics;
- The formwork system may have a molded or structured surface, which eliminates the need for additional finishing of the facades.
Formwork for a monolithic foundation: stages of self-installation
After organizing the foundation of the future structure, you can begin installing the formwork. This operation is conventionally divided into three stages: installing blocks, tying reinforcement and pouring mortar. Each stage is carried out in accordance with building codes and regulations. During work it is necessary to observe safety precautions. Let's look at each stage in more detail.
Installation of blocks. First, the first row of the form is installed, which will be used to pour concrete. It is worth noting that installation is carried out only on a waterproofed base surface. The formwork for the polystyrene foam foundation must be tightly fixed using reinforcement rods. These elements are the connecting link between the base and the formwork itself.
First, the first row of formwork is installed, which will be used to pour concrete
Experts advise checking the accuracy of the work performed, as deviations from the original design dimensions are possible. The presence of outlets for partitions is also a very important point that needs to be paid attention to. After organizing the first row, you can begin laying the second. The technology for installing blocks involves a chessboard system, in which each subsequent row is shifted relative to the previous one. As a result, the joint of the elements of the first row should fall in the middle of the block of the second strip.
Knitting reinforcement. Installation of a metal structure is one of the most important aspects of organizing any type of construction project. Reinforcement is used to strengthen foundations, walls, and monolithic ceilings. The formwork for the foundation, consisting of blocks that are laid in rows, must be surrounded around the perimeter with rods located in a horizontal plane.
In order to simplify the installation of fittings, each block has special grooves that are located in the jumpers (internal). Horizontal rods are mounted in such a way that each subsequent element overlaps the previous one (overlapping). Next, the rods are connected to each other, as well as to vertical elements using a special wire.
Before you start pouring the formwork, you need to take care of laying communications inside the forming structure
Note! Reinforcement not only increases the strength of the structure, but also reduces the pressure of cement on the mold.
Pouring the solution. Before you start pouring permanent formwork with your own hands, it is recommended to take care of laying communications inside the forming structure. The cement mortar used for formwork must not contain foreign additives or impurities (for example, crushed stone). The operation itself is quite simple. Pouring is carried out step by step, and the height of the concrete layer should not exceed 1 m. This indicator corresponds to the size of 3-4 permanent blocks of the structure.
The price of permanent formwork for the foundation is lower than the cost of standard analogues, which involve the use of plywood and boards. It is important to remember that the poured solution requires leveling. For these purposes, a special tool is used - a vibrator. If you do not have the necessary electrical equipment, you can use a regular bayonet shovel.
The formwork installation is not particularly complicated and can be done independently
How to calculate the cost of construction work
So that you can clearly understand what the savings will be, we will give an approximate calculation of the cost of building a house using the described formwork. It (cost) depends not only on the price of building materials, but also on the size of the future building. Here are the building materials needed for one square meter.
| Name | Quantity | Price |
| Formwork | 3.3 pieces (with standard sheet sizes) | 490 rub. |
| Fittings (if the building will have more than three floors) | 10 kilograms per meter | Depends on current price |
| Solution | 0.15 cubic meters (125 l) | Depends on current price |
Now let’s find out how much it will cost to create the formwork, if we do not take into account the cost of performing the work:
- the area of the walls (openings are taken away) will be 180 square meters (10x10-40);
- the price of the formwork itself is 88,200 rubles. (180x490);
- the price of filling with mortar is 81,000 rubles. (180x15 = 27x3000);
- price of fittings – 37,800 rub. (180x10 = 1.8x21000).
Let's summarize. On average, the cost of materials for such a house will be 207 thousand rubles, or, in other words, 1150 rubles per square.
Insulation of the foundation with penoplex
Previously, we talked about how to properly insulate a foundation using penoplex, talked about the cost of materials and work, we advise you to read this information, see all the details here
Permanent formwork for walls: casting technology
Independent use of such a wall casting technique requires an understanding of the technological process. Most often, this type of construction is used by non-professionals in the construction of private one-story houses, as well as garage structures. The construction of formwork made of polystyrene foam can be done alone. However, several people will complete the installation of walls much faster.
The advantage of using polystyrene foam molds is that they are lightweight. Thus, physical activity in this case is reduced to a minimum. Before starting construction, it is necessary to study the step-by-step algorithm of actions and nuances that will allow you to answer the question of how to properly make the formwork.
It is recommended to install walls made using this method on a strip foundation. This base is best suited for construction using permanent foam molds. It is important to remember that the use of cement mortar to fill walls often imposes a certain limitation on the number of rows of blocks. Experts advise placing 4 rows of forms, and they must be securely connected to the base of the building through reinforcement.
When installing permanent polystyrene foam blocks, special attention must be paid to their joining
Helpful information! It is not recommended to pour all the concrete at once. First, you should perform a partial pour and wait some time for the solution to shrink. As a rule, this procedure takes no more than 3-4 hours. Next, the cement mortar is added.
When constructing monolithic structures, special forms are often used for casting walls - shields. They are connected using special coupling bolts and form a gap into which concrete is poured. Such products can have different dimensions. For example, their maximum height is 3.3 m, and their width ranges from 0.25 to 2.4 m. After the solution hardens, this structure is dismantled. The size of the formwork panel is selected depending on the individual characteristics of the structure being built.
It is worth noting that another feature of permanent formwork used to fill walls is its instability. This is due to the fact that the concrete poured into molds has a large mass. Thus, even blocks laid in 4 rows and equipped with reinforcement require daily waiting. This time is quite enough for the solution to settle and thicken.
The advantage of using polystyrene foam molds is that they are lightweight
When installing permanent blocks made of expanded polystyrene, special attention must be paid to their joining. Individual structural elements must be connected with special care so that the surface of the first rows is as smooth as possible. Otherwise, when adding subsequent rows, the wall may collapse due to their distortion.
An alternative to polystyrene foam is plastic. Plastic formwork for monolithic construction is used when it is necessary to ensure good strength and rigidity of the structure. The advantage of such products is that they are highly wear-resistant.
Finishing the walls after pouring them: recommendations
Cladding work allows not only to give a wall cast in formwork a complete look, but also to enhance its protective characteristics. Finishing is carried out on almost all types of structures. After pouring the wall, as a rule, there is no need to level it. This is determined by the design of the forms. Thus, there is no need to apply a thick layer of plaster.
There is no point in saving on the finishing of walls and other surfaces, since the total cost of work is already reduced due to the use of polystyrene foam. The price of this material is much lower than the cost of traditional formwork options.
Cladding work allows you to enhance the protective characteristics of the formwork
Most often, a special mesh, which can be made of fiberglass or metal, is sufficient to decorate the wall. Such a mesh is joined to the concrete surface using an adhesive composition, after which it is sealed with plaster or putty.
It is in this way that not only standard rectangular walls are processed, but also round columns. The formwork for such structures is most often made of plastic. There are also cardboard forms.
Note! In addition to standard methods of finishing the outer surface of concrete, there are other, no less popular options. For example, very often tiles and artificial stone are used as cladding.
For interior wall decoration, plasterboard material is usually used. Installation of gypsum boards is carried out in two ways - using profile elements or glue. This cladding method is very popular not only due to its simplicity and efficiency, but also because this material provides good sound insulation.
Often tiles and artificial stone are used as cladding for formwork.
Popular manufacturers and prices
Prices may vary depending on the region and seasonality, but for the most popular manufacturers the average cost will be:
A straight wall block 50 mm thick produced by Mosstroy will cost about 500 rubles, a more complex corner element - 780 rubles. Additional elements cost about 30 rubles on average.
The cost of standard blocks from Samara “Thermomonolit” will be 750-780 rubles. The higher price is justified - in addition to polystyrene, plastic is added to the formwork blocks, which gives the product increased strength.
The most expensive blocks include those made in Moscow - their price reaches 2,500 rubles. But such a difference with standard products from other manufacturers is justified. Each element is covered with cladding in the form of artificial stone. Additional external finishing is not required for such material.
Racks for organizing a permanent form of floors
The traditional option for organizing floors in monolithic or any other buildings involves the use of special telescopic (sliding) racks. These products are used to fix temporary flooring, which is made from moisture-resistant plywood for formwork. This method is not convenient, as it requires a lot of time and quite a lot of physical exertion.
The stand, which plays a supporting role, consists of several structural elements. The lower part of the telescopic product is equipped with a tripod, which ensures the stability of the pipe. In turn, in the upper part there is a special attachment, which is necessary for capturing and holding the construction beam - the crossbar. All racks for floor formwork are divided into two categories depending on the location of the thread. Some of them are equipped with open threads, while others are equipped with closed threads.
The pipe, which has a smaller cross-section, is distinguished by the presence of special holes along its entire length. The pitch of the holes can be different - from 11 to 17.5 cm. The outer pipe is equipped with a support nut. As a result, when it becomes necessary to fix the rack at a certain level, a special earring is threaded through the holes in the pipes. This element has a support (nut), so it is held in the desired position.
The organization of floors in monolithic and other buildings involves the use of special telescopic sliding racks
Telescopic formwork posts can vary in length. This figure ranges from 1.7 to 4.5 m. They can withstand quite heavy loads (up to 4 tons). It is worth noting that such support products are made of metal, so they are coated with special anti-corrosion compounds, since steel can rust.
Permanent formwork for floors: features and characteristics
Unlike the standard method, which requires the presence of support posts, polystyrene foam formwork for floors has a completely different installation technology. As the basis for such a system, special matrices are used, which are made from dense and durable polystyrene foam.
Such matrices should be laid on load-bearing walls. The advantage of this method is that these elements are lightweight, so their installation does not require serious physical effort.
Note! Before starting work, it is necessary to calculate the floor formwork.
As a basis for formwork, special matrices are often used, which are made from dense and durable polystyrene foam
Docking the matrices together is quite simple. Each product is equipped with a tongue-and-groove connection system. Thus, any person who does not have experience in this field can perform such an installation. Thanks to the tongue-and-groove system, it becomes possible to quickly organize a continuous flooring.
Such formwork for a monolithic floor can withstand a layer of concrete up to 15 cm thick. As a rule, this value is quite enough to organize a reliable structure. Before you start pouring concrete, it is necessary to place reinforcement between the joint areas of the floor elements. The metal frame must be assembled into a continuous beam that occupies the entire width of the gap.
Then you need to place the reinforcing mesh on top of the matrices. It is made of rods whose diameter ranges from 10 to 15 mm. Knitting of reinforcement is done in the traditional way - using a special wire.
The final stage of creating volumetric floor formwork involves pouring concrete, after which you need to wait for it to harden. In this way, floors are organized using polystyrene foam matrices. The result of this process is a durable structure that can withstand significant loads.
Any design errors or displacement of blocks during their installation can lead to the collapse of the structure
After the cement mortar hardens, the formwork made of polystyrene foam is not dismantled. It remains in the ceiling pie and from that moment begins to perform a thermal insulation function. This method of organizing a structure is more technologically advanced when compared with the traditional method, which takes into account the use of removable beams for floor formwork.
It is important to remember that independent use of such technology requires an understanding of its nuances. The main thing is that even before starting work, you need to know that laying the floor elements requires care. Any design errors or displacement of blocks during their installation can lead to the collapse of the structure.
