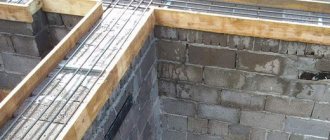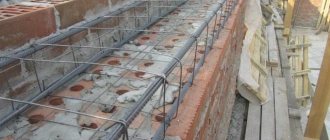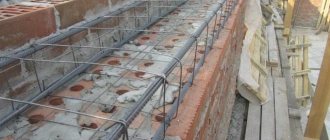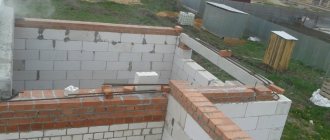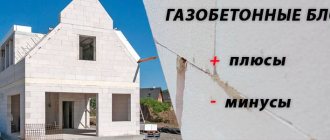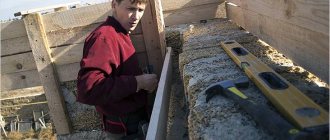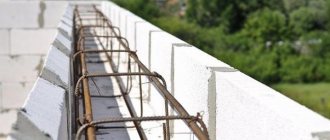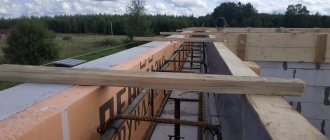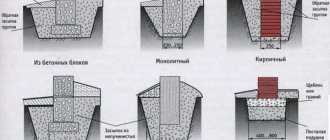As is known, the guarantee of the durability of a building under construction is a well-laid foundation. It accepts and distributes loads from the entire structure, but if the correct construction technologies are not followed, it may not “work” correctly. In particular, foundations made of prefabricated blocks in most cases require the installation of an armored belt that prevents subsidence of individual sections. They significantly reduce the risks that arise as a result of uneven exposure to loads, reduce the likelihood of cracks and significantly extend the service life of the entire structure. It should be noted that monolithic reinforced concrete foundations do not require a reinforcing belt, since their structure is already a single whole.
Purpose and feasibility of additional strengthening
An armored belt is necessary for a foundation made of FBS or piece stone, regardless of what material the walls of the building will subsequently be built from. The structure is a monolithic and, what is especially important, a closed reinforced concrete strip running along the entire perimeter of the building. In modern construction, an armored belt is a mandatory element when constructing block foundations on difficult soils. It is intended for:
- uniform distribution of vertical loads perceived by the underground part of the structure from the load-bearing walls;
- preventing abrupt shrinkage, which results in cracking of walls;
- compensation of point loads arising due to distortions of the building walls during its operation, errors during construction work or miscalculations during design.
Thus, the armored belt performs a unloading function, as a result of which the resistance to various deformations increases. The feasibility of its construction increases in the case of:
- location of the construction site near rivers, ravines or on hilly terrain;
- high probability of seismic activity;
- construction of a shallow foundation.
In order to protect the building from negative impacts later, the above factors must be taken into account at the initial design stage.
Reinforced base structure
The construction of a foundation from FBS provides two ways to install the blocks - on a sand cushion or on a concrete base. A monolithic concrete base reinforced with an iron frame makes it possible to make the most rigid base possible, allowing you to cope with the effects of frost heaving forces and preventing the blocks from moving in the horizontal direction.
To reinforce the concrete base for the foundation, prepare a frame of square or rectangular cross-section from steel reinforcement of class A-3, which allows the rod to be bent in a cold state at an angle of 90 degrees. In this case, the diameter of the longitudinal rods is selected to be at least 12-14 mm, and the diameter of the transverse rods, located at regular intervals of 40-50 cm, is within 8-10 mm. The elements of the manufactured frame are connected to each other at the intersection points with steel wire.
When joining rods, welding is not allowed, as it weakens the strength characteristics of the reinforcement.
The assembled structure is placed in prepared formwork and filled with concrete mixture. To ensure the solidity of the base, pouring should be done in one step. This will ensure uniform setting of the solution and increase the strength of the finished structure. The height of the concrete pad under a block foundation is usually 30-40 cm with a width in diameter of 70-120 cm.
The formwork is removed no earlier than a week later, but further work on the construction of the underground part of the structure can begin only after the concrete has gained the necessary strength. It should be noted that experts quite often consider the reinforced concrete foundation installed under a prefabricated strip foundation to be a lower reinforced belt.
How to attach a Mauerlat to aerated concrete with an armored belt
Mauerlat is a wooden beam mounted on top of an armored belt, most often in size corresponding to its width. It receives and distributes the load from the weight of the rafters, and they are fixed to it. In houses, the beam is always solid; in outbuildings, simply pieces of timber are often placed at the support points of the rafters.
- To attach the Mauerlat to the wall, in the process of reinforcing the seismic belt, long threaded rods are installed vertically. Under them, holes are drilled in the timber, through which they are inserted, tightening the nut and washer. Installation of the roof truss system begins with mauerlat beams.
- In addition to the fact that the Mauerlat supports the rafters, floor beams are also attached to it. The accuracy of the installation of the entire roof frame also depends on the accuracy of its position. Therefore, it is so important that the surface of the armored belt is smooth, the wooden beams opposite each other are strictly parallel, and the beam itself has no curvature.
Expert opinion Vitaly Kudryashov builder, aspiring authorAsk a Question
Important: To prevent the wood from coming into contact with concrete, the Mauerlat is laid on pre-laid roll waterproofing.
- The section of the beam is selected depending on the thickness of the wall, their length and the expected loads from the roof. As a rule, the width of the mauerlat is 1/3 of the thickness of the masonry, but not less than 100x100 mm. The cross-section can be either square or rectangular.
- If you need to increase it in height, but there is no timber of a suitable cross-section, builders simply take a couple of thinner beams and double them. The first one is attached to the armored belt, and then the second one is attached to the first one. This can be convenient when the length of the anchor is not enough for both a concrete beam and a wooden one.
Expert opinion Vitaly Kudryashov builder, aspiring author
Ask a Question
If the length of the wall exceeds the size of a solid beam, the mauerlat is made up of two elements, connecting them into half a tree. It is only important that they are the same or approximately the same length, and not one long, the other short.
Upper reinforced belt for foundation
The next step in strengthening the underground structure is the installation of the so-called base reinforced belt, laid on the foundation. It should be noted that in the absence of a concrete base under the block foundation, the result from the upper reinforced belt will be minimal, which will certainly affect the durability of the structure.
The armored belt only works in conjunction with a reinforced concrete pad laid under the blocks!
The technology of work is practically no different from installing a concrete base for the foundation. First, formwork is installed along the top row of laid blocks, after which the prepared reinforcement frame is laid into it. Next, the base armored belt is filled with concrete mixture to a height of 200-400 mm (in accordance with the project). It is important to understand that the upper reinforcing belt of the foundation takes on loads not only from the walls, but also from the floor slabs, which act asymmetrically on the underground structure.
There is a common opinion that if the base for the foundation is done correctly, then a base reinforced belt is not required. However, its presence is never superfluous due to the fact that the structure takes on a uniform distribution of loads taken by the foundation from the external walls. It is also believed that a reinforcing belt is needed only around the perimeter of the future building frame. However, if you plan to use reinforced concrete slabs as a floor, then reinforced concrete lining should be made under all load-bearing walls of the house.
Strengthening the finished foundation
During the long and long-term operation of a building, foundation subsidence often occurs. On weak soils, a small area of the base leads to an uneven lowering of the structure below the foundation level, which causes distortions in the building. It is possible to notice defects in a timely manner and make further destruction of the structure impossible by creating a reinforced belt around the perimeter of the foundation, which will reduce the force of pressure on the ground by increasing the supporting area.
The construction technology is not much different from pouring a reinforced concrete strip foundation and consists of several main stages:
- digging a ring trench around the perimeter of the structure;
- installation of formwork;
- assembly and installation of the reinforcing frame;
- pouring concrete mortar.
The difference in technology is the rigid binding of the assembled metal frame to the base of the foundation wall. To do this, you need to make holes in it and drive reinforcing rods into them, and then attach the frame laid in the formwork to them using electric welding. Such a labor-intensive but effective technology allows you to give the reinforced foundation other characteristics, increasing its load-bearing capacity to make its further shrinkage impossible.
This article contains a technological map for the installation of an armored belt, performed when tying walls from FBS. The armored belt is designed to increase the resistance of the structure from constant deforming loads: wind loads, uneven shrinkage of the structure, uneven settlement of the soil under the structure, seasonal and daily temperature changes.
DEVICE OF A MONOLITHIC REINFORCED BELT ACCORDING TO FBS
General sequence of work:
Preparatory stage:
- Study the design documentation;
- Deliver equipment and necessary construction materials to the site
- Determining the method of filling the armored belt and the access routes for mixers
Main stage:
- Formwork assembly;
- Reinforcement;
- Concreting.
Final stage:
- Dismantling of formwork;
- Putting things in order
Preparatory stage
Before the start of work on the installation of a monolithic armored belt at a facility with a basement floor, the work on installing heat and waterproofing of the walls must be completed, and the foundation pit must be backfilled. These works must be completed for ease of installation of formwork and reinforcement of the monolithic belt, as well as to prevent the collapse of the pit walls during concreting.
1. Study the design documentation
According to available data, it is necessary to study the main characteristics of the armored belt being constructed: its height, reinforcement scheme, walls on which it is necessary to construct it. Check the volumes of materials according to the specifications for the project.
If design errors are discovered or data in the specification do not comply, immediately notify the work manager, prepare a technical solution, and, if necessary, justify the volume of unaccounted materials.
2. Deliver inventory and necessary construction materials to the site
After determining the exact volumes of materials required to complete the work at this stage, organize their delivery and storage at the construction site.
List of necessary equipment and small materials:
- Reinforcement f6-8mm for screeding formwork (0.8 m each) (4 pcs per m.p.);
- Clips and key (4 pcs.);
- Reinforcement f10-12 (hang panels on blocks);
- Knitting wire - 5kg;
- Wood pen 10 and 14mm - 2 pcs;
- Polyurethane foam - 2 cylinders;
- Nails 100mm, 80mm - 2kg each;
- Self-tapping screws 6*60 (screw the spacers) - 2 packs;
- Circular saw, carrying – 1 piece;
- Tape measure 5m - 2 pcs;
- Tape measure 50m - 2 pcs;
- Hammer - 2 pcs;
- Scoop shovel - 2 pcs;
- Small sledgehammer - 1 piece;
- Screwdriver (Makita drill) - 1 piece;
- Angle grinder - 1 piece;
- Disc for angle grinder - 2 pcs;
- Bits (copper-colored Japan) - 4 pcs;
- Construction level - 1 piece;
- Grater - 1 piece;
- Plaster beacons (for removing the upper mark of the armored belt);
- Film for covering the structure after concreting;
- Furniture stapler with a set of staples - 1 piece;
- Vibrator
Armored belts for foundations
The foundation reinforced belt of the first level under a strip foundation made of rubble concrete or FBS blocks should protrude beyond the sectional contour in both directions by at least 150-200 mm, to distribute and reduce the pressure from the house on the foundation soils. The height of the first level armored belt depends on the weight of the building (number of floors) and can be 400-500 mm. The foundation armored belt runs under all the walls of the building, including the internal ones. The reinforcement is combined into a frame by knitting; welding is used only for assembly tacks. The protective layer is made 30-50 mm. All corners and junctions are reinforced with bent parts; the reinforced frame must ensure the operation of the stiffening belt as a solid frame, just as in the case of a monolithic foundation strip.
Working longitudinal rods are assigned according to calculation; their diameter can be 16, 18, 20 mm. Transverse reinforcement is performed with bent parts - clamps made of reinforcement with a diameter of 8-10 mm with a pitch of no more than 200 mm.
The second level of the armored belt, arranged along the upper edge of the foundation, as a structure continues the foundation and connects it. The width of the belt is equal to the width of the foundation, the reinforcement is the same as for the belt of the lower tier. The diameters of the working reinforcing bars are 16-18 mm, the diameter of the clamp reinforcement is 6-8 mm. When laying a rubble concrete foundation, the formwork is installed based on pouring an armored belt with a height of 200-300 mm.
How to make an armored belt correctly?
The technology for constructing a reinforced stiffening belt is no different from the method of pouring a monolithic foundation.
In general, it consists of three operations:
- Manufacturing of reinforcement frame;
- Installation of formwork;
- Pouring concrete.
Certain subtleties and nuances in the work appear depending on the area where the armored belt is located.
Reinforced belt under the foundation
Answering the question of how to make a reinforced belt under the foundation (level 1), let’s say that its width should be 30-40 cm greater than the width of the supporting part of the main concrete “ribbon”. This will significantly reduce the pressure of the building on the ground. Depending on the number of storeys of the house, the thickness of such a stiffening belt can be from 40 to 50 cm.
The reinforced belt of the first level is made for all load-bearing walls of the building, and not just for the external ones. The frame for it is made by knitting reinforcement clamps. Welding is used only for preliminary connection (tack welding) of the main reinforcement into a common spatial structure.
It is recommended to fill such a belt with concrete in one step to eliminate joints that reduce strength. The diameter of the main reinforcement can be from 16 to 20 mm. The diameter of the transverse clamps is 8-10 mm, and their pitch is no more than 20 cm.
Armoyas of the second level (on the foundation)
This structure is essentially a continuation of the strip foundation (rubber concrete, block). To reinforce it, it is enough to use 4 rods with a diameter of 14-18 mm, tying them with clamps with a diameter of 6-8 mm.
If the main foundation is rubble concrete, then there are no problems with installing the formwork under the armored belt. To do this, you need to leave free space in it (20-30 cm) for installing the reinforcement cage, taking into account the protective layer of concrete (3-4 cm).
The situation with FBS blocks is more complicated, since formwork is not installed for them. In this case, wooden spacers should be used, which support the formwork panels from below. Before installation, cut boards are stuffed onto the boards, which protrude 20-30 cm beyond the dimensions of the formwork and prevent the structure from moving to the right or left. To connect the formwork panels, short crossbars are nailed to the top of the boards.
Option for attaching armored belt formwork to foundation blocks
The fastening system can be simplified by using threaded rods. They are placed in pairs in the formwork panels at a distance of 50-60 cm. By tightening the studs with nuts, we get a sufficiently strong and stable structure for pouring concrete without wooden supports and crossbars.
This system is also suitable for formwork, which requires an armored belt for floor slabs.
The studs that will be filled with concrete need to be wrapped in glassine or a little machine oil applied to them. This will make it easier to remove them from the concrete after it has hardened.
Reinforced belt for floor slabs
Ideally, its width should be equal to the width of the wall. This can be done in the case when the facade is completely lined with slab insulation. If it is decided to use only plaster mortar for decoration, then the width of the armored belt will have to be reduced by 4-5 centimeters in order to leave room for foam plastic or mineral wool. Otherwise, a through cold bridge of very substantial dimensions will appear in the area where the stiffening belt is laid.
When making an armored belt on aerated concrete, you can use another solution. It consists of installing two thin blocks along the edges of the masonry. A steel frame is placed in the space between them and concrete is poured. The blocks act as formwork and insulate the belt.
If the thickness of the aerated concrete wall is 40 cm, then partition blocks 10 cm thick can be used for this purpose.
If the wall thickness is smaller, you can cut out a cavity for an armored belt in a standard masonry block with your own hands or buy a ready-made aerated concrete U-block.
Reinforced belt under the Mauerlat
The main feature in which the armored belt under the Mauerlat differs from other types of reinforcement is the presence of anchor pins in it. With their help, the beam is firmly fixed to the wall without the risk of tearing off or shifting under the influence of wind loads.
The width and height of the reinforcement frame must be such that after embedding the structure between the metal and the outer surface of the belt, at least 3-4 cm of a protective layer of concrete remains on all sides.
Video on the topic:
Armopoyas for interfloor ceilings
The width of the reinforced belt for floor slabs depends on the type of façade finishing. Concrete is a heat conductor, and an additional layer of thermal insulation is required for the reinforced belt if the facade is not insulated over the entire area with insulation boards, but is plastered or finished with siding. The thickness of the thermal insulation for the outer edge of the concrete belt is at least 50 mm, for laying mineral wool insulation or expanded polystyrene. Thermal insulation of the armored belt is mandatory, otherwise cold bridges along the entire perimeter of the building will cause considerable heat loss in the winter.
For walls made of aerated concrete, a different scheme is used, which allows for simultaneous insulation and formwork for the reinforced belt. Box-shaped gas blocks are used, a reinforced frame is installed in the cavity and the concrete mixture is poured. But it is also possible to use blocks for partitions with a thickness of 100 mm. Aerated blocks are easy to cut and process, and if it is not possible to purchase box or baffle blocks, you can cut U-shaped cavities in standard blocks by hand. Another possible option is to place formwork on the outside from sheets of polystyrene foam, polyurethane foam or rigid mineral wool slabs (stone or basalt wool) with a minimum thickness of 100 mm. The width of the armored belt will be equal to the width of the wall minus the thickness of the insulation. The height of the section of the reinforced belt is taken by calculation and depends on the number of storeys and weight of the building and the bearing capacity of the foundation soils. A wall made of cellular concrete blocks must have at least two armored belts.
Armopoyas is a monolithic concrete beam with a solid contour. The middle sections of the walls at the level of window and door openings, and internal walls, where it is impossible to construct a continuous contour, are structurally reinforced by laying reinforcing mesh and special frames for a thin mortar layer. It is possible to embed reinforcing bars by cutting gas blocks in the form of grooves. A continuous contour with such reinforcement will not work, but the stability of block masonry in areas where local loads act will be much higher.
What is an armored belt
An armored belt is usually called an element of a building in the form of a ring beam lying on the upper edge of the walls, on which the floor slabs should rest. Its main function is to level out uneven deformations of the masonry under load from overlying structures. The seismic belt provides a rigid connection of walls that cannot work equally in both tension and compression - these include all types of masonry made of concrete blocks and bricks.
There are three types of armored belts:
- Aromoshov. It consists of a series of reinforcing bars protected by a layer of cement mortar. In aerated concrete houses, such seams (thickness does not exceed 30 mm) are installed in the first and every fourth row of masonry, as well as strengthening or openings.
- Reinforced brick belt. This is the inclusion of ceramic solid brick masonry in walls built from concrete blocks. Such a belt can be provided in the basement of the house, between floors, and in under-roof areas. Most often, such belts are not made circular, but only where the ends of the floor slabs rest. But this is not suitable for every home - it all depends on the design of the foundation and roof.
- Monolithic reinforced concrete belt. At its core, this is the same as armoshov, only here the reinforcement is not laid in a row, but is tied into a three-dimensional frame. Accordingly, the thickness of the monolith also increases - from 150 mm or more. Such a belt is usually installed around the entire perimeter of walls, including internal ones. Due to the weight of the belt itself and the forces acting on it from the structures above, the walls receive approximately the same load and transfer it equally evenly to the foundation. Pouring an armored belt over aerated concrete protects the masonry from collapsing under the weight of heavy slabs.
Expert opinion Vitaly Kudryashov builder, aspiring author
Ask a Question
Note: Another option for an armored belt can be considered a lintel over a door or window opening. It works somewhat differently, since it has two supports at the ends, and does not lie on the masonry as a whole. But the arrangement technology can be absolutely the same - except that the formwork in the opening, even non-removable one, requires supports.
Is an armored belt necessary for a one-story aerated concrete house?
Based on the information presented in the previous chapter, the answer to the question: is an armored belt needed for a one-story house made of aerated concrete, suggests itself. It is definitely needed - the only question is which one: closed or broken. Only a designer who considers the operation of all structures together can correctly solve this issue. But we will try to explain it clearly.
- In order to save money, many try to make a shallow foundation strip, believing that since aerated concrete is light, then the base under it can be lightweight. However, such a tape does not have the proper rigidity. In stone houses, it is ensured precisely due to the armored belt installed on top of the walls.
- For the belt to work properly, it must be significantly loaded. That is, there must be another floor above it, moreover, a full-fledged one, and not an attic, or the floors must be slab reinforced concrete.
- The roof alone does not provide the required load, so all hope in a one-story house lies only in the foundation, which must be as rigid as possible - monolithic. If FBS blocks were used for its construction, a monolithic belt must be poured on top of them!
- It is also needed to support the roof; the type of support belt also depends on its design. For example, when a roof frame is designed with hanging rafters connected at the lower ends by tie rods, it compensates for the thrust force.
- Therefore, an armored belt under such a roof can only be installed in the part where the rafters are directly supported on the walls. That is, it may be torn. When the roof does not have a bottom tie, but only a short top tie, the walls will be subject to residual thrust forces. To compensate for them, you need a ring armored belt.
Let us repeat, such subtleties are taken into account by the designer - an ordinary developer who builds without a project is unlikely to understand them correctly. Therefore, in order to avoid mistakes, it is better to immediately install a monolithic belt in aerated concrete walls with a closed loop.
This is especially true in cases where the blocks were installed using mortar. Its adhesion to the surface of aerated blocks is poor, and the masonry material is light. Such walls are more susceptible to thrust forces - at a minimum, cracks appear on them. Therefore, projects for aerated concrete houses, even one-story ones, most often include a full-fledged reinforcing belt.
Expert opinion Vitaly Kudryashov builder, aspiring author
Ask a Question
Important: A belt made of several rows of bricks without internal reinforcement with steel rods cannot be called reinforcing. This option is used only to redistribute loads when supporting rafters in a broken belt (if a full-fledged belt is not needed), but this is not the best option for an aerated concrete house. If it is necessary to ensure ring rigidity, brick can be used - but only with reinforcement laid between the rows of masonry!
In the case of a pitched roof, the situation is somewhat different. How the armored belt is made in this case depends on how the roof slope is formed: masonry made of aerated concrete, which has different heights on parallel walls (accordingly, triangular gables or pediments are obtained at the ends), or the racks of the rafter system. In the first case, reinforcing beams can only be placed on two walls on which the rafters rest. In the second case, the belt must be closed.
What is the optimal size of an armored belt?
Since the supporting base for the poured beam is the cut of the wall masonry, its thickness determines the dimensions of the reinforced belt on aerated concrete. The height, in any case when blocks with a U-shaped cross-section are used in structuring the belt, also corresponds to the height of the masonry row.
However, the width may be slightly reduced or the height increased. This is done so that the section of the beam is not rectangular, but square - this way it resists mechanical forces much better. When pouring a beam using removable formwork, the reduced width is increased to the total thickness of the wall using insulation, which is then covered with facing material.
When using tray blocks, this is not necessary, since the reinforced monolith is protected from the inside and outside by aerated concrete walls of the block. On the outside they are thickened so that the armored belt does not freeze. For example, with a U-block width of 300 mm, the thickness of the inner wall will be 60 mm, and the outer wall will be 70 mm. The width of the recess is, accordingly, 170 mm. For a thicker block, the width of the recess increases by only 10 mm, only the outer wall becomes significantly thicker - up to 145 mm. The thickness of the bottom of the tray is 60-70 mm, depending on its overall size.
What brand of concrete to use for armored belt
Expert opinion Vitaly Kudryashov builder, aspiring author
Ask a Question
Note: The armored belt is poured from heavy concrete of class B15 (M200). It is made from Portland cement grades M400 or M500. In the first case, 2.8 parts of sand and 4.8 parts of crushed stone are added to 1 part of cement; in the second case, there should be 3.5 parts of sand and 5.6 parts of crushed stone.
In aerated concrete houses, armored belts are often poured using permanent formwork. Its role is played by U-shaped blocks with a density of 500 kg/m³ - that is, the brand is designated as D500. In the absence of tray blocks, many use partition blocks. They are installed along the outer edge of the wall, due to which they form a square section of the poured beam. The same block or a removable formwork panel can be installed on the inside. In any case, the brand of partition blocks must also be taken at least D500.
Armopoyas under the mauerlat (rafter beam)
The Mauerlat armored belt differs from the belts of the lower tiers, since it is created for the purpose of fastening the beam on which the entire rafter system rests. Fastening is carried out using anchor bolts or studs, taking into account wind loads that tend to cause a shift or separation of the rafter beam from the wall. The Mauerlat beam must be securely fastened to the top of the wall.
The technology for installing an armored belt under the Mauerlat is no different from other types of armored belts. Mandatory conditions are the creation of a protective layer for the reinforcing bars of the frame of at least 30-50 mm, the use of knitting to connect the longitudinal bars and transverse stirrups of the frame, reinforcement of corners, intersections and abutments with reinforcement with bent elements without breaking the reinforcement contour. Along the length, the working rods are joined with an overlap of at least 150 mm and are also connected with knitting wire. The concrete mixture is poured in one step; cold joints in the reinforced belt should be avoided. Concrete compaction is done with a bayonet, since its height limits the possibility of using a vibrator.
Embedded anchor parts are installed in the reinforced belt under the Mauerlat to secure the timber. The upper edge of the belt is carefully leveled with a rule or trowel. Concrete is cared for using standard technology, protected from mechanical influences, watered with water in hot weather and covered with plastic film. The formwork of the armored belt is removed no earlier than after seven days.
Monolithic lintels for window and door openings are made in the same way, using additional lower formwork panels.
In what cases is an armored belt needed?
For walls
Reinforcing walls with a reinforced belt is not always required. Therefore, there is no need to waste money on its device in the following cases:
- under the base of the foundation lies a strong soil (rocky, coarse clastic or coarse sand, not saturated with water);
- the walls are built of brick;
- a one-story house is being built, which is covered with wooden beams rather than reinforced concrete panels.
If the site contains weak soils (pulverized sand, loam, clay, loess, peat), then the answer to the question of whether a reinforcing belt is needed is obvious. You cannot do without it even when the walls are built from expanded clay concrete or cellular blocks (foam or aerated concrete).
These are fragile materials. They cannot withstand ground movements and point loads from interfloor floor slabs. The armored belt eliminates the risk of wall deformation and evenly distributes the load from the slabs onto the blocks.
For arbolite blocks (the wall thickness is not less than 30 cm, and the strength grade is not lower than B2.5), an armored belt is not needed.
For Mauerlat
The wooden beam on which the rafters rest is called the Mauerlat. It cannot push through the foam block, so someone may think that an armored belt is not needed under it. However, the correct answer to this question depends on the material from which the house is built. Fastening the Mauerlat without an armored belt is allowed for brick walls. They securely hold the anchors with which the Mauerlat is attached to them.
If we are dealing with light blocks, then the armored belt will have to be filled. It is impossible to securely fix anchors in aerated concrete, foam concrete and expanded clay blocks. Therefore, a very strong wind can tear the Mauerlat from the wall along with the roof.
For the foundation
Here the approach to the amplification problem does not change. If the foundation is assembled from FBS blocks, then an armored belt is definitely necessary. Moreover, it must be done at two levels: at the level of the sole (base) of the foundation and at its upper cut. This solution will protect the structure from intense loads arising during the rise and settlement of the soil.
Rubble concrete strip foundations also require reinforcement with a reinforced belt, at least at the level of the sole. Rubble concrete is an economical material, but not resistant to soil movements, so it needs reinforcement. But a monolithic “tape” does not need an armored belt, since its basis is a steel three-dimensional frame.
There is no need for this design for a solid foundation slab, which is poured under buildings on soft soils.
What types of interfloor ceilings require an armored belt?
Under panels that rest on expanded clay concrete blocks, gas or foam concrete, a reinforced belt must be made.
It does not need to be poured under a monolithic reinforced concrete floor, since it evenly transfers the load to the walls and firmly connects them into a single spatial structure.
An armored belt for a wooden floor that rests on light blocks (aerated concrete, expanded clay, foam concrete) is not required. In this case, it will be enough to pour concrete support platforms 4-6 cm thick under the beams to eliminate the risk of pushing through the blocks.
Someone may object to us, pointing out a number of cases when the reinforced belt is poured under the wooden floor of the floor. However, in this case, reinforcement is required not because wooden beams on concrete pads are capable of pushing through the masonry, but to increase the spatial rigidity of the building frame.
