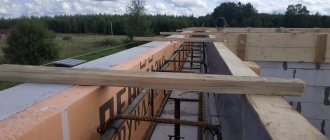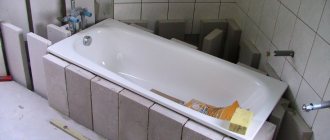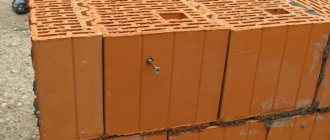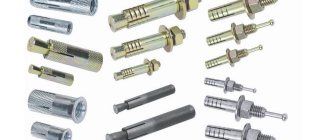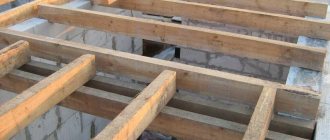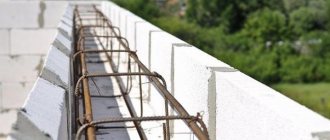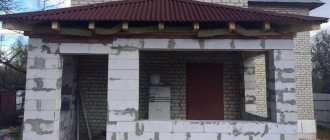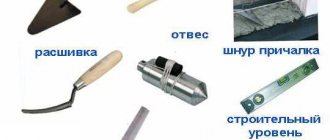- Calculation of materials and design
The ceiling in a house made of aerated concrete is a load-bearing horizontally located element of the structure, separating rooms adjacent in height. Used for temporary or permanent load and its redistribution to other elements (walls, columns, beams).
Properties of aerated concrete
A unique material widely used in low-rise construction. It is used in the construction of load-bearing walls and partitions. It has excellent heat and sound insulation properties, is fireproof, and vapor permeable. Light weight and large dimensions significantly increase the pace of wall construction in terms of physical and time costs. Compared to brick, it is several times faster in terms of laying speed and functional qualities. Summary characteristics of aerated concrete are given in the table:
| Characteristics | Magnitude |
| Specific gravity, kg/m³ | 300-1 200 |
| Water absorption,% | 20-35 |
| Strength, kg/cm² | 1,5-3,5 |
| Thermal conductivity, t/m*K | 0,1-0,4 |
| Frost resistance, F | 35-50 |
| Vapor permeability, mg/mchPa | 0,2 |
| Shrinkage, mm/m | 0,3 |
| Compressive strength, MPa | 0,5-25 |
Easy to process: sawed, cut, planed with ordinary hand tools. Compared to concrete, it has a lower level of natural radioactivity since it does not contain crushed granite and mica.
Types of beams, advantages and disadvantages of each type
To build floors between floors of a building, I usually use only three types of wooden beams:
- Whole.
- Glued.
- I-beams.
Let's figure out which of them are most suitable specifically for each design, highlight the disadvantages and advantages of each type.
Made from solid timber
Beams made from solid timber are distinguished by their strength, but are inferior in terms of the maximum possible length. To prevent the beam from bending over time, it is recommended not to install it longer than 5 meters . That is, timber floors are only suitable for small houses.
One of the significant disadvantages is that without proper treatment, floors may begin to rot and become moldy over time. The risk of fire should not be excluded.
Attention!
For large structures, experts recommend using floors made from other types of beams.
From laminated veneer lumber
Beams made of laminated veneer lumber have one undeniable advantage - their length without deflection can reach 12 meters .
Glued beams have the following advantages:
- Particular strength.
- Ability to cover spans up to 12 meters.
- Small mass.
- Longer service life.
- Do not deform over time.
- Relatively fireproof compared to conventional timber.
However, such material costs much more.
Wooden I-beams
I-beams are considered one of the most durable and reliable due to their profile shape , because they consist of several layers, each of which is protected by various impregnations.
The advantages of I-beams include:
- High strength and rigidity due to its shape.
- No deflections.
- Quiet operation - structures do not creak when pressure is applied to them, unlike other types of floors.
- The material does not crack or dry out over time.
- Easy to install.
Options for covering a house made of aerated concrete
Arrangement of the interfloor ceiling in a house made of aerated block can be done using one of several methods. These include: slab, prefabricated monolithic and monolithic. Each method has certain advantages and disadvantages, which must be taken into account during installation and preparatory work.
Slab
Reinforced concrete structures with high technical and operational characteristics. Hollow core slabs, which are lighter in weight, are more popular. They have different sizes, depending on the type and manufacturing technique.
Standard sizes of reinforced concrete floors (GOST 9561-91)
| Product type | Length, mm. | Width, mm |
| 1pcs 2pcs 3pcs | From 2,400 to 6,600 inclusive, with intervals of 300, 7,200, 7,500 | 1 000, 1 200, 1 500, 1 800, 2 400, 3 000, 3 600 |
| 1pc | 9 000 | 1 000, 1 200, 1 500 |
| 1PKT 2PKT 3PKT | From 3,600 to 6,600 inclusive, with intervals of 300, 7,200, 7,500 | From 2,400 to 3,600 inclusive, with an interval of 300 |
| 1PKK 2PKK 3PKK | From 2,400 to 3,600 inclusive, with an interval of 300 | From 4,800 to 6,600 inclusive, with an interval of 300, 7,200 |
| 4pcs | From 2,400 to 6,600 inclusive, with intervals of ³00, 7,200, 9,000 | 1 000, 1 200, 1 500 |
| 5pcs | 6 000, 9 000, 12 000 | 1 000, 1 200, 1 500 |
| 6pcs | 12 000 | 1 000, 1200, 1 500 |
| 7pcs | From 3,600 to 6,300 inclusive, with an interval of 3,000 | 1 000, 1 200, 1 500, 1 800 |
| PG | 6 000, 9 000, 12 000 | 1 000, 1 200, 1 500 |
Expert opinion Vitaly Kudryashov builder, aspiring author
Ask a Question
Note. The thickness of hollow-core slabs of all sizes is 220 mm.
Advantages of slab flooring:
- Low cost of material.
- Excellent load-bearing capacity (from 400 to 800 kg/m²).
- Quick installation.
- Good soundproofing qualities.
- Selection of standard sizes.
Minuses:
- The need to install an armored belt around the entire perimeter of the walls.
- Crane rental.
Prefabricated monolithic
Prefabricated monolithic floor (SMP) is a lightweight, reliable structure consisting of several elements:
- Lightweight concrete beam with reinforcement cage inside. It is mounted in the span and acts as a guide.
- Aerated concrete slabs with a tongue-and-groove (or without, depending on the manufacturer) connection system. They are made in the form of a monolith, but are much lighter than analogues made of reinforced concrete. The structure serves as permanent formwork.
- Arm belt is a single-layer reinforcement frame. Knits in place.
- Concrete - poured from above, used as screed.
Expert opinion Vitaly Kudryashov builder, aspiring author
Ask a Question
The choice of standard sizes of aerated concrete slabs makes it possible to install floors in houses where there is no access for special equipment.
Standard sizes of aerated concrete floor slabs (GOST 19570-74)
| Product type | Length, mm | Width, mm | Height, mm |
| PP 60.2.5-4.5 PP 60.2.5-6 | 5 980 | 625 | 250, 300 |
| PP 57.3-6 PP 57.2.5-4.5 | 5 680 | 625 | 250 |
| PP 54.2.5-4.5 PP 54.2.5-6 PP 54.3-6 | 5 380 | 625 | 250 |
| PP 51.2.5-3 PP 51.2.5-6 PP 51.3-6 | 5 080 | 625 | 250, 300 |
| PP 48.2.5-6 PP 48.3-6 PP 48.2.5-4.5 | 4 780 | 625 | 250, 300 |
| PP 42. 2.5-4.5 PP 42.3-6 PP 42.2.5-6 | 4 180 | 625 | 250, 300 |
| PP 36.1.5-3 PP 36. 2.5-3 PP 36.2.5-4.5 PP 36.2.5-6 PP 36.3-6 | 3 580 | 625 | 150, 250, 300 |
| PP 30.1.5-3 PP 30.2.5-3 PP 30.2.5-4 PP 30.2.5-6 PP 30.3-6 | 2 980 | 625 | 150, 250, 300 |
| PP 24.1.5-3 PP 24.2.5-3 PP 24.2.5-4.5 PP24.2.5-6 PP 24.3-6 | 2 380 | 625 | 150, 250, 300 |
Advantages of prefabricated monolithic flooring:
- High laying speed.
- Light weight (facilitates transportation, unloading, installation; reduces the load on the foundation and walls).
- Load-bearing capacity indicator from 300 to 600 kg/m².
- Good sound and heat insulation qualities.
- The ceiling is insulated.
- The ability to perform work without the services of a crane or other special equipment
Flaws:
- Limitation in the choice of standard sizes.
- High price.
- Rental of special equipment in case of using large slabs.
- Difficulties in laying curved surfaces.
Monolithic
A monolithic floor covering of the first or second floor in an aerated concrete house is the most complex and labor-intensive structure of those listed. However, it has a number of unusual advantages:
- High load-bearing capacity.
- Possibility to cover spans of any shape and configuration.
- There is no need to rent special equipment and pay employees.
Minuses:
- Long curing time for concrete.
- Long installation.
- The need to calculate loads.
- Rent of a concrete pump, vibrator and mixer.
- Control of the surface at the entire hardening stage (care and creation of heat and humidity conditions).
- The most expensive option listed.
Poured-monolithic reinforced concrete floor
This reinforced concrete floor can be made independently, without the use of expensive lifting equipment, significantly saving on the delivery of finished slabs. To construct it, formwork is installed over the entire area, a frame of reinforcing bars with a diameter of up to 15 mm is woven inside it, and then the whole thing is filled with concrete.
Such a floor, due to its monolithic nature, is evenly strong around the entire perimeter and provides additional reinforcement for the entire house. In addition, in this way it is possible to make a ceiling strictly according to the size of the building and of any shape, which is highly valued by individual developers who prefer non-standard projects.
Naturally, the speed of manufacturing a cast-monolithic coating will be several times lower than with ready-made slabs, and the weight (accordingly, the load on the walls and foundation) will be greater, even with a smaller thickness. Arrangement of formwork will require additional materials that are unlikely to be used in the future. In addition, all this will require a lot of physical effort from the performer of the work. However, if the owner of the house himself is such, everything is more than compensated by the satisfaction of knowing that he built his house with his own hands - from beginning to end!
Which floors are best for aerated concrete houses?
The choice of the type suitable for an aerated concrete house occurs after calculating the load-bearing capacity of the walls, in fact, determining the maximum permissible load. For example, with a base thickness of 250 mm. made of D300 gas block with strength class B1.5, and the span length is more than five meters, the load-bearing capacity will be insufficient. It would be more advisable to use a wooden or prefabricated monolithic type.
Requirements for floors
The main requirement for almost any type of aerated concrete slabs for floors is the preliminary construction of an armored belt. When using wood between floors of a house, the installation step is usually in the range from 0.6 to 1.2 m. The beams are mounted at right angles to the load-bearing walls. The size of the niches is about 3 cm.
Armobelt for a house made of aerated concrete
The maximum length of the beam is 6 m. When using material exceeding this indicator, a deflection is formed. The section size is determined based on the span length and future load. It cannot exceed 600 kg per m². Similar indicators are found for aerated concrete slabs. Monolithic floors have a higher load-bearing capacity, it is 800 kg/m².
Aerated concrete slabs are often equipped with tongue-and-groove joints, which make it possible to achieve a high-quality fit of structural elements. If T-shaped blocks are used, the beams should be lightweight, made of reinforced concrete. Their length should not exceed 7 m, and the maximum height is 20 cm. The final weight of the structure is small, and therefore it can be installed without specialized equipment.
When constructing the first row, one side of the aerated concrete slab must rest on the load-bearing wall of the house by at least 2 cm. The installation step is 68 cm. To fill the resulting grooves, class B20 concrete must be used. Reinforcing mesh is placed in it. It is permissible to partially load the structure no earlier than a week from the moment of pouring.
Layout of armored belt
How to choose the right floor slabs
Hollow core slabs are the best-selling reinforced concrete products. The variety of forms became the reason for the abbreviations used by the manufacturer in labeling. To understand this, let’s look at the situation using a separate example. As a sample, let’s take a floor slab of type 1PP 48. 100 in decoding this means:
- 1PP – floor slab, the unit denotes the nominal distance between the centers of voids, determined in accordance with GOST 23009-78, GOST 26433.0-85, GOST 21779-82.
- 48 – slab length, 4,800 mm.
- 10 – width, 1,000mm.
Knowing these symbols, understanding the intricacies of marking will not be difficult.
Features of the DIY installation process
Depending on the type of aerated concrete slab, there are some nuances regarding its installation.
It is recommended to consider this issue in more detail. For example, it is known that aerated concrete lends itself well to cutting using a regular hacksaw . In the case of overlap, the situation will be the same: if you need to slightly remove the length of the overlap, a hacksaw will help.
Moreover, if there is reinforcing fiber in the slab, then working with such a tool will be difficult.
If standard prefabricated aerated concrete slabs are used, then the size of the supporting surface on the aerated concrete wall must be at least 15 cm, according to the rules. Prefabricated structures are those that have a smooth surface and a thickness of 20 cm . You can also use prefabricated ribbed floor slabs with a thickness of 30 cm.
The prefabricated slab is laid on the planned surface of the wall, while the slab itself should lie flat on a thin layer of cement mixture. To increase heat and sound insulation, mineral wool is placed between the mortar in the thickness of the slab.
A monolithic ceiling will not have joining seams, which means that it is more airtight than a prefabricated one. First, the formwork is poured, support posts are installed and the cracks are sealed. Then the reinforcement frame is tied together, a concrete solution is prepared and concrete is poured. The concrete is evenly distributed and compacted using a vibrating machine. In this case, you can use sheet metal to make the surface of the future ceiling for the floor even.
The prefabricated monolithic version is characterized by ease of implementation and increased strength . First, standard slabs are laid, then they are reinforced. There is another way: they lay aerated concrete blocks and then reinforce them with a frame and concrete. The result is a durable structure, but it is not without its drawbacks: caution and adherence to design calculations are very important here.
Installation of floor slabs in an aerated concrete house
The basement floor must be solid and reliable, because it bears the main load from the roof, attic and floors located above. At the stage of choosing an installation method, you should decide on the purpose of the rooms and calculate the weight of the structure.
Reinforced concrete slabs, aerated concrete slabs or monolith are ideal for arranging the lower floor of a two-story cottage. During the construction of a one-story building, it is allowed to be placed on joists made of metal or wood.
A similar situation applies to the attic area. In this case, the indicators of insulation, sound and vapor barrier come first in importance.
Calculation of materials and design
Problems with determining the amount of materials and structures arise in the case of pouring a monolithic base. The main role is given to determining the cross-section of reinforcement, class and thickness of concrete. The procedure consists of five steps:
- Drawing up a floor plan.
- Design of slab geometry.
- Load calculation.
- Selection of concrete class.
- Selection of reinforcement section.
Preparing for installation
In the situation with aerated block cottages, you need to think about ways to arrange interfloor floors at the stage of wall construction. The cellular structure is not able to withstand the constant load from supporting the floors. To strengthen a row of masonry, reinforcement technology is used, which can be done in different ways:
- Using special U-blocks. A horizontal row is laid out of them, inside which an armored belt of reinforcement is knitted and filled with concrete.
- The second method is to install without U-blocks. The formwork is assembled, the arm belt is knitted, and concrete is poured.
Subsequent arrangement of any type of floor is carried out only after a solid foundation has been created for it from a reinforcing belt.
Floor covering
Laying reinforced concrete or aerated concrete slabs and pouring a monolith occurs as a result of thoughtful, sequential actions. Installation of floor slabs does not take much time. Three people can cover a house area of 100 m² in a few hours. The construction of a precast monolithic slab will take a little longer. Pouring the monolith takes from one to two days.
It is necessary to talk about which flooring is best to choose for a two-story house made of aerated concrete after a complete analysis of the components: foundation, walls, load-bearing load. And only after analyzing all the available information, make a conclusion in favor of one of the designs.
Reinforcing belt
First of all, laying floor slabs on aerated concrete blocks should be carried out on a specially prepared armored belt. It is necessary to distribute the load that will be exerted on the load-bearing walls from the upper floors. This includes not only the mass of the slabs themselves, but also other “payloads”, which are people, various objects and equipment located in the premises. It is the reinforcing belt that makes it possible to compensate for the main disadvantage of aerated concrete products - the tendency to bend and collapse.
In the absence of such an element, cracks will soon begin to form on the walls, and certain blocks will crack under uneven weight. Therefore, before laying floor slabs, as well as beams, the creation of this element is required. This is done as follows:
- First, formwork is installed along the edges of the blocks;
- Then the reinforcement is placed in it, and it is also bandaged;
- After this, concrete is poured and waiting for it to harden;
- At the end, the formwork is removed and the floors can be installed.
Dimensions and cost of aerated concrete blocks
Aerated concrete blocks, the sizes and price per piece of which will be indicated below, are used in construction today more and more often. The cost per piece is 130 rubles. The more massive the blocks are, the faster construction will be completed. Material for the construction of walls will cost between 3100 and 3600 rubles. per cubic meter. The standard length is 600 or 625 mm, the width can be 250, 300, 375, 400 or 500 mm. As for the height, it can be equivalent to 200 and 250 mm. Aerated concrete blocks (dimensions and price per piece are discussed in the article) can also be intended for partitions. This material is sold at a price of 3,200 rubles. per cubic meter. The main height and length remain the same as in the case described above, but the width can be 50, 75, 100, 125 and 150 mm.
Calculation of maximum slab bending
The maximum thickness of a monolithic floor for aerated concrete walls of a house was mentioned above. The design load per 1 m2 is also known, which is why the maximum bending of the slab can be calculated. To do this, you should know the design resistance of concrete, the design resistance of reinforcement and the class of reinforcement bars. The first parameter is Rb = 7.7 MPa, the second is Rs = 365 MPa, while the class of reinforcement used is A400C.
The distance from the edge of the slab to the reinforcement is 35 mm, the maximum bending moment should be calculated using the following formula: M = q*L 2 2/11. M=695*2.52/11=395 kg/m. If the floor has a lower reinforcing mesh, then it must satisfy the conditions under which am is less than ar. The second parameter is normative and is 0.440. While am is equal to M/(Rb*b*h02), here b is the width of the floor, which is 6 m, but h0 is the distance from the center of gravity of the reinforcement to the edge of the slab, which is 0.045 m. In this case, am is equal to 395 /(77000*6*0.0452)=0.042. The value 0.042 is greater than 0.440. If am is greater than ra, then there is a need to increase the grade of concrete or increase the cross-section of the reinforcement.
Based on the above, it can be argued that you can carry out the calculation of a monolithic floor yourself.
Advantages of wooden floors
Benefits of using a beam
during the construction of buildings made of aerated concrete blocks:
- The low cost of materials compared to reinforced concrete structures makes it possible to reduce the cost of building construction.
- The low weight of building elements reduces the load on load-bearing wall panels and roofing and prevents the possibility of their deformation.
- Simple installation of elements, easy to fix with screws, staples, etc. You do not need to use special equipment for the work.
- Wood is easy to process; beams can be given different configurations to suit an architectural project. The elements can be used in buildings with bay windows.
- Installation work is carried out at different times of the year, including at sub-zero temperatures.
However, it is necessary to take into account the need for moisture-resistant and antiseptic treatment using special impregnations. Application of the compounds prevents the appearance of mold on wood.
There are special fire-resistant impregnations that are used to treat elements in buildings with high safety requirements in Moscow and other cities.
