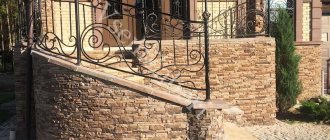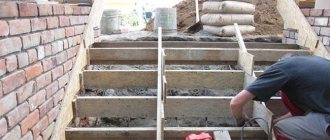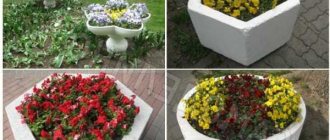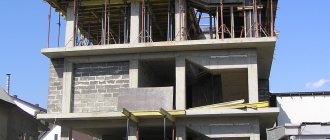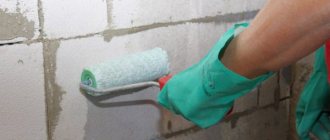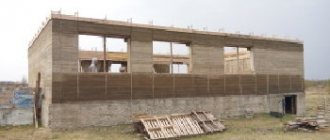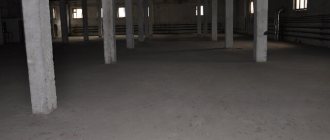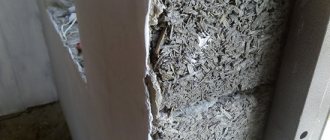Stairs in and around the house are not only a functional addition, but also a stylish, original decorative element. Concrete, as the main material for the manufacture of buildings, guarantees increased reliability and strength, which street stairs especially need. Therefore, it is most often used for the manufacture of structures that are susceptible to weather conditions and temperature changes. Outdoor concrete stairs are the ideal solution for people who want to build a durable building.
Advantages of outdoor concrete stairs
Concrete is most often used to make stairs near houses, cottages, offices or summer cottages. Products made from it are ideal for outdoor conditions and can withstand many negative factors. This popularity is due to the presence of certain advantages that affect the quality of the design.
The main advantages of concrete stairs:
- Possibility of making individual designs;
- Strength and resistance to weather conditions, as well as mechanical damage;
- Durability of the structure;
- Silence;
- Resistance to humidity;
- Resistant to fire and high temperatures;
- Possibility of choosing a finishing method;
- Possibility of obtaining structures of different shapes.
The metal reinforcement that is at the heart of the structure is hidden under a layer of concrete, which means it is reliably protected from moisture and other negative influences.
Concrete stairs amaze not only with their practicality, but also with their stylish appearance. Due to the simplicity of the design and the availability of materials, anyone, if they have the desire and certain skills, can install such a staircase with their own hands.
Read about the advantages of concrete stairs and how to make such stairs with your own hands in the following article:.
Wooden
- They are made from hardwood, which is carefully processed and coated with protective compounds;
- Perfect for cozy wooden cottages in country style, Russian hut and Provence;
- You can create an expensive varnished product made by hand and with carved monograms, or you can limit yourself to a functional lifting device made from smoothly sanded plain wood.
Types of concrete staircase designs
Before starting the manufacture of a concrete staircase, it is necessary to decide on the type of structure that will be used and the method of its manufacture.
Types of concrete staircase designs:
- Monolithic - their design is based on ready-made reinforced concrete marches. For manufacturing, it is necessary to have a certain terrain, which will allow the structure to be installed with the desired slope. To install such a staircase, you need steps of a certain shape: triangle, rectangle or corner. Installation is carried out by laying parts on soil compacted with crushed stone. To do this, steps and treads are pre-cut with a shovel according to the size of the slabs. The first stage is compacted with a mound of sand and crushed stone, the layer of each of them should be 5 cm in size. The basis for the concrete slab is cement mortar, the thickness of which should be 2–3 cm.
- Spiral staircases - these staircases are very popular due to their compactness and ease of use. They are ideal for small homes where space needs to be maintained as there is no need to install a central column. Spiral staircases have an unusual design, thanks to which such a design will ideally complement the appearance of the house.
- Marching ones have an increased level of safety and are quite easy to manufacture, but require a lot of space.
Very often, steel or wooden railings are installed for concrete stairs. But for those who want the staircase to have an elegant and sophisticated look, it is worth paying attention to metal railings additionally decorated with glass elements.
External concrete stairs can have different shapes and models. If the owners of the premises have an original idea about installing an individual, but complex staircase design, a specialist will help turn this idea into reality.
Proper site preparation is the key to the success of the entire operation
Before pouring the steps, it is necessary to thoroughly prepare the site for the operation of interest to us. Ordinary soil is not suitable as a basis for a heavy street structure. When the seasons change, it changes its structure, which may well cause the staircase to become deformed. To avoid such problems you need to:
- Remove the fertile soil layer (you will have to remove approximately 0.3–0.4 m of soil). It is necessary to remove soil in an area that is 10–15 centimeters larger than the dimensions of the staircase under construction.
- Create a gravel cushion in a dug pit. This will be the basis for the concrete mixture. There is also a small peculiarity here. Take gravel of a not very coarse fraction, since material with large sizes cannot be evenly distributed over the area of the pit.
- Moisten the created cushion, compact it (the procedure should be carried out as carefully as possible), and then level the area, if necessary.
Gravel bed under the stairs
After this, all that remains is to pour 4–5 cm of construction sand onto the compacted gravel and cover it with any waterproofing material. As such, it is best to use roofing material; high-density polyethylene film is also suitable. The moisture-protective layer must be made monolithic. Glue or weld all existing joints between the individual strips of insulation used. Then water from the soil is guaranteed not to penetrate under the moisture barrier.
Entrance staircase in a concrete house: manufacturing features
Installing a concrete staircase is a rather labor-intensive process that should be started with certain knowledge and skills. With the right approach, it is possible to build a structure without large physical and financial costs. When installing a staircase located on the street, you should take into account some nuances; deviation from them may lead to certain problems.
One of the most important stages of staircase installation is carrying out the necessary calculations that will help determine the height of the steps, the thickness of the flooring and other important details.
One of the significant elements of staircase structures is the railing. Metal railings for stairs are highly durable and can be of various types. Read more about this in the material:.
Stages of installing a concrete entrance staircase into a house:
- Choosing the type and shape of the staircase - the level of complexity of the design must correspond to the skills of the workers installing it. If the work will not be carried out by a specialist, then it is better to choose a simpler design, for example, a straight single-flight staircase inscribed between two walls.
- Structural design is a careful calculation of all details and development of drawings, which includes the following elements: angle of ascent, step size, staircase width. The project must comply with the requirements of SNiP (building codes and regulations).
- Making formwork - at this stage it is necessary to make the outlines of the future staircase, taking into account all the dimensions defined in the project. The formwork itself is made of wooden elements into which concrete is subsequently poured. All parts of this design must have the correct dimensions. To obtain a smooth staircase surface, it is important that the formwork parts are smooth and free of chips. For this reason, all boards used in formwork are pre-sanded. When using smooth plywood, leveling is not necessary.
- Installing a mesh of reinforcement or frame - for a small staircase, you can use the reinforcing mesh of their parts having a diameter of 10–12 mm. The reinforcement bars are connected with wire in increments of 15 and 20 cm. If you are planning a large staircase, then you need to take a frame that consists of two or more meshes connected to each other at a distance of 2–3 cm. The frame or mesh serves as the basis of the structure, laid on stones or bricks into the bottom of the formwork.
- Pouring concrete - for this, the lower steps are formed, the concrete is compacted and the elements of the staircase are given their final shape. Next, the steps that are located above are poured. The finished structure must be covered with film to prevent rapid hardening and development of cracks. If there is no suitable oilcloth, you can spray the concrete with water from time to time.
- Removing the formwork - the top wooden frame is removed, and the ends and steps of the stairs are leveled with special grinding tools. After 20–30 days, the supporting boards and the lower part of the formwork are removed. Early removal of the support can cause destruction or collapse of the entire structure. After releasing the lower formwork, it is necessary to sand the corresponding part of the stairs.
- Finishing - can be performed in several options in accordance with the external design of the structure.
How to make formwork - procedure from A to Z
The frame of the formwork structure is made of wood or metal. Wood is usually used, especially in cases where the staircase has a broken structure. The assembly of the formwork begins with the creation of its sides. They may have a slight slope or follow the shape of the steps. The frame being formed must be as strong as possible, because it will have to withstand quite serious loads from the concrete mixture that you will pour into the formwork.
Formwork for concrete stairs
The presence of gaps between the individual elements of such a structure is not allowed. All its parts must be properly secured with universal self-tapping screws or other hardware. Additionally, it is recommended to install metal corners at the ends of the formwork, and fix its front section (temporarily) with pegs made of durable wood. The back of the side is attached directly to the wall of the house. The next step is to reinforce the base for the stair steps. This operation is carried out using reinforcing bars with a cross-section of 1–1.2 cm. They should be fastened to each other with binding wire. It is even easier to create a single reinforced layer by welding rods. In this case, strengthening the foundation will turn out to be of truly high quality.
How to finish the steps of a concrete staircase on the street: finishing features
The last stage of installing a concrete street staircase is finishing. This process, like all others, requires accuracy and attentiveness, because the quality of the work result depends on the correctness of its execution.
To finish the end parts of the stairs, they are sanded and painted, after which the steps are processed using certain materials.
It is very important that the steps are not only beautiful, but also strong, reliable and safe. We will tell you more about finishing the steps of stairs on our website:.
The main materials with which you can finish a concrete staircase:
- Ceramic tile;
- Laminate;
- Carpet;
- Porcelain tiles;
- Wood covering;
- Acrylic stone;
- Painting.
- The entrance staircase in the house is made of concrete.
The coating method is selected in accordance with the required qualities of the staircase: wear resistance, strength, economy, design, thermal insulation, etc. Regardless of the choice of material, it must be laid on a flat, pre-plastered surface.
We pour the steps - we’ll make the concrete ourselves and create a durable structure
To fill the formwork, you can use ready-made (purchased) concrete. But it's better to do it yourself. No difficulties are foreseen in this case. A homemade concrete mixture consists of cement (M400, M500), which plays the role of a binding element, sand for construction work and filler (it reduces cement consumption and at the same time increases the volume of the mixture). Medium-sized crushed stone is usually used as the latter. The ratio of these components is one part cement, two sand and three crushed stones.
Pouring steps with concrete
You need to add water to the prepared concrete mixture. Its quantity must be such that the solution is homogeneous. The concrete mixture for forming stair steps will be stronger the less water you pour into it. After thoroughly mixing the solution, you can immediately begin pouring it. Pros recommend performing this operation in parts. Pour a small volume of the mixture and tap the formwork with a hammer. This is done in order to reduce the risk of voids forming in the concrete, which reduce the strength characteristics of the staircase structure. Then pour in the next portion of the solution. And do the tapping again.
If you want to reduce concrete consumption, you can throw stones into the formwork structure. The main thing here is not to overdo it and not to fill the entire base with these same cobblestones. You understand that a large number of stones with an insufficient volume of concrete mortar will not give the stairs the desired strength. Another important point. When pouring the cement mixture, it is advisable to periodically vibrate it. This operation is performed with a special deep vibrator. It costs quite a lot. In principle, there is no particular point in acquiring it. At home, you can easily vibrate concrete using a metal pin. Simply dip it into the mixture and swirl slightly.
This simple procedure will ensure that there are no air bubbles left in the solution, which could cause deformation of the concrete structure during its operation.
When the mixture in the formwork has hardened well (10–14 days after pouring), begin to dismantle the auxiliary wooden structure. First remove the stair boards and side elements. Then wait another 7-10 days and remove the vertical supports. After this, you can begin finishing the steps with the material you have chosen. More on this later.
Types of street concrete stairs (photo examples)
Fastening
As in the case of an extension, you should not connect the additional foundation with the main one, the loads are not comparable and the structures will “walk” differently.
Depending on the type of staircase, it is connected to the house in different ways.
Metal high-rise structures are attached to the exit platform, and it, in turn, is fixed to the floor slabs; support pillars are added for reliability. If the soil in the area is very heaving, instead of welding and rigid connections, use loose ones - leads and similar clamps that allow seasonal fluctuations.
For log houses, our craftsmen came up with original steps to the terrace and the optimal fastening method, designed for wood shrinkage without negative consequences for the connection. They use special shrinkage anchors - an adjustment lift.
Lady_M Member of FORUMHOUSE
We solved the problem of foundation and shrinkage by pouring pillars under the porch and terrace. A 150 x 150 mm beam became the base of the frame, the vertical supports were placed on shrinkage anchors. Thus, the house sitting down on its own did not pull the porch with it. Yes, it’s a hassle to constantly tighten the anchors for uniform shrinkage, but the result is obvious: everything is in order.
VladimarForumHouse Member
I made the porch this way: 1. I concreted the metal pipes (slightly less than the width of the guides). 2. I attached the lower part of the guides to the pipes with bolts (one bolt at a time to allow the guides to lower or rise if necessary, depending on the soil movement and shrinkage). 3. The upper parts of the guides were simply placed on a strip foundation.
