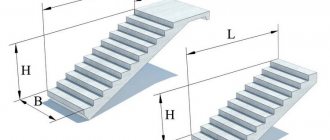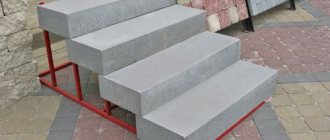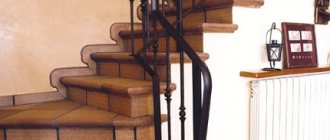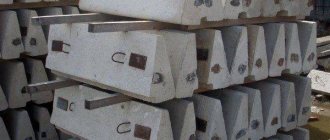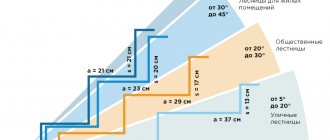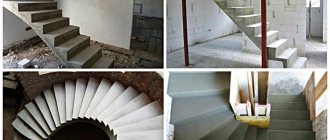When it comes to home major repairs or construction, the most popular are stairs on metal stringers, and very often they are made by hand. The assembly technique here is not too complicated, since most often it is done using electric welding, sometimes using bolt connections for balusters and handrails.
During the renovation, a staircase was mounted on a central metal stringer
But design features will always be crucial for comfort and safety, so they will be discussed below, as well as a video in this article.
Types of design solutions
The staircase can be made of large and small-sized components.
The table shows the most common options:
Wide application and advantages of concrete products
Concrete and metal construction is the best choice. It has virtually no disadvantages, but has a large number of advantages:
- Durability. It will last for decades without a single crack or chip.
- Versatility. Can be used for furnishing any buildings - multi-storey buildings, private cottages, clinics, theaters, train stations, airports and others.
- Endurance. Does not wear out with daily intense loads. Withstands any damage and shock.
- Practicality. If you don’t like the gray, unpresentable color of the staircase, you can line it with multi-colored outdoor tiles, clinker, and porcelain stoneware.
According to the composition of concrete
Let's take a closer look at what types of concrete mixture are acceptable:
- Reinforced concrete steps. They are a classic version of concrete steps. For their production, concrete grade M300 and higher and reinforcement with an average diameter of 12 mm are used. This is almost the only type of concrete steps that is produced on an industrial scale; they necessarily comply with all the parameters of GOST 8717-2016 (Concrete and reinforced concrete steps).
Thanks to their robust design, such steps can be mounted not only on a solid base, but also on stringers. Reinforced concrete steps, due to the composition of the material they are made of, are the heaviest, as well as the strongest and most durable. We will consider the types of reinforced concrete steps below.
- Sand concrete. This type of concrete is used more for the production of tiles, with which steps are faced. Concrete grade M250 or more is used for production. At the manufacturing stage, various dyes can be added to the composition to give the finished product different colors or even patterns.
As for strength, such steps are in many ways inferior to reinforced concrete ones. When making large steps, a small diameter reinforcing mesh is also used to avoid the possible formation of cracks.
- Fiber-reinforced concrete. The difference between such reinforced concrete steps and ordinary ones is that the reinforcement is performed not using reinforcement, but using metal, mineral or polypropylene reinforced fiber. Due to this, the product is lighter, but its cost increases.
This technology allows you to maintain high strength characteristics and resistance to bending and tearing loads.
- Polymeric. Refers to a new generation of concrete mixtures made from conventional concrete residues with the addition of polymer mixtures. The cost of such a product is 2-3 times higher than the cost of standard products.
This cost is justified by high quality characteristics, as well as a unique appearance. The polymer mixture allows you to create the necessary texture, thanks to which finishing the steps of a concrete staircase is not required.
By type of design
This classification is determined based on the shape of the steps and the method of their installation:
They are the most common steps for concrete stairs. They are made of reinforced concrete and are widely used in construction. In turn, the typesetting steps are divided according to the type of manufacture:
- LS – classic.
- LSV – with an upper frieze part.
- LSP – with liner for the platform.
- LSN – with a lower frieze part.
Prefabricated steps also include steps of other shapes, more often used in private construction.
Installation of prefabricated concrete steps is carried out on a metal or concrete frame.
Monolithic concrete steps.
The combination of these types of steps is in fact a complete staircase structure. The thing is that the frame of monolithic steps is one with the frame of the load-bearing element of the staircase and the concrete is poured together.
This type of steps is organized using hollow blocks from which a flight of stairs is formed. The existing void is filled with soil and sown with grass.
The result is a staircase of this format.
Installation of reinforced concrete elements
When building a private house, many developers are faced with the problem of installing reinforced concrete stairs with their own hands. To ensure complete safety during the installation and operation of steps, it is necessary to carefully complete all stages of installation.
Preparatory work before installation
The staircase must be installed simultaneously with the construction of the walls of the house.
Advice! A minimum of three people are required to safely install reinforced concrete steps. One installer will be located on the lower floor and the other on the upper floor. A third person operates the crane equipment.
Before starting work with reinforced concrete sections and supports, it is necessary to measure their dimensions and prepare a wooden template, which will be an exact copy of the profile of the supporting part of the stepped span.
Installation work
- Places for installing reinforced concrete structures are marked on the walls of the staircase, a layer of cement is applied and platforms are installed;
Advice! The installation of each slab must be checked with a wooden template and constantly checked against the construction plan. The goal is to achieve the design position of each element. Otherwise, the flight of stairs will be installed crookedly and skewed.
- Next, a cement-sand mortar is applied and leveled to the supporting places of the slabs (half-platforms);
- Using crane equipment, sections of steps are supplied for installation;
Advice! The marches must be lifted with a sling of four branches, two of which are shortened to give the section the required slope. If stepped flights are not equipped with mounting loops, then a fork is used.
Note! If the installation sequence of the reinforced concrete structure is reversed (first at the top and then at the bottom), there is a possible failure of the march from the top slab.
- If inaccuracies are made during installation, the position of the structure can be corrected with crowbars;
- After giving the march the desired position, the joints between it and the slabs are closed with mortar;
- At the next stage, an inventory fence is installed;
Fencing installation diagram
In the video presented in this article you will find additional information on this topic.
About the stages of finishing the stairs
If you decide to finish the staircase yourself, remember that non-standard home layout, poorly prepared surfaces for work and even minimal errors in calculations can cost you stress and extra expenses. Finishing staircase structures with wood can hide many errors, align the steps in size, and give it an attractive appearance. Trust the professionals at Lesenka! We work on a turnkey basis because we have qualified craftsmen and designers, modern equipment, and high-quality materials. Processing an order includes several stages:
- Customer choice of design, color, configuration of finishing materials and decorative elements;
- Taking measurements, drawing up a project and a contract;
- Production of templates, blanks for steps, fences and decorative elements;
- Cleaning and priming the surface of the structure;
- Installation of facing materials.
- Installation of fencing: support posts, balusters, handrails
Marking of steps
Flights of stairs and precast concrete steps are divided into grades (series), which consist of letters and numbers. Alphanumeric markings indicate the type of design. LS is a stair step, and the numbers indicate the length of the product in decimeters. Since the width of a flight of stairs can vary from 900 centimeters to more than two meters, concrete steps have different weights depending on their length.
For example, LS-11 is the lower and ordinary stages; LS-12-1 – upper. If the flight of stairs is long, LS-14 is installed on the bottom row, and LS-17 on the top row. Prefabricated steps are also divided into classifications according to location: LS-15 - these are external (fire, entrance, porch). LS-12 – internal (interfloor, attic, decorative, basement). LSV – upper frieze stage, LSN – lower frieze stage.
Important:
The stage marking is indicated on the back side next to the production date and weight of the product.
Important calculations before starting work
Calculating the amount of materials needed for the stairs, the width and location of the structure is quite simple and can be done independently. To do this, you need to decide on the parameters.
Important! The cost of all types of steps is different. Therefore, it is advisable to make calculations as accurately as possible.
So, when calculating the steps you should take into account:
- The slope of the stairs. Each such structure has its own angle at which you rise or descend. The optimal angle is 30-35 degrees. This is exactly the slope of most stairs in residential buildings and industrial buildings. If the angle is greater, then climbing such steps will be extremely inconvenient. A smaller angle is suitable for special lifts.
We calculate the parameters of the stairs
K 1 reinforced concrete stringer
Height: 2,160 mm.
Reinforced concrete stringer K 1 is an element of a prefabricated flight of stairs, its load-bearing element, always located at an angle. Stringers are used in the manufacture of flights of stairs both inside and outside the building. Structurally, stringer K 1 is an elongated straight beam made of reinforced concrete.
This type of reinforced concrete products is used not only in the construction of stairs in industrial and commercial buildings, but also in the construction of staircases for objects related to transport infrastructure. For example, for bridges, overpasses, crossings. Reinforced concrete stringer K 1 is installed at an angle of 45 degrees to the road edge, thus conveniently matching overpasses.
Prefabricated flights of stairs are assembled and installed if it is technically difficult or unprofitable to install a standard flight of stairs, for example, during the reconstruction of houses, when it is not technically possible to use a crane to install a standard monolithic flight of stairs.
Using different standard sizes of stair steps and base plates, you can use a reinforced concrete stringer to create a staircase with the required parameters: a given width of steps from various materials. With stringers, you can mount steps with metal elements in a structure reinforced with several layers of asphalt concrete.
Design features
The lifting height of a flight of stairs with a stringer is 4 – 12 m; it is made in one or several flights.
The use of K 1 stringers allows you to obtain durable structures that do not require complex maintenance and repairs.
Advantages of using reinforced concrete stringers in comparison with products of other categories of similar purposes:
- long service life; — resistance to aggressive environments, primarily atmospheric moisture; - high fire resistance. A staircase with a stringer as a load-bearing element will not collapse in the event of a fire, and will provide an opportunity to leave the danger zone.
The shape of the stringer K 1 is a beam with a ridge running along its top, in which stair steps are installed. Triangular cutouts in its ridge are places for installing stair steps.
Reinforcement of reinforced concrete products is carried out with flat meshes or rod reinforcement.
For fastening to landings and for joining with steps, embedded elements are used, which, like the fittings, are treated with anti-corrosion compounds during the production process.
Concrete products are standardized for crack resistance, strength, and structural rigidity.
How to order cladding at Lesenok?
In order to select and order cladding for the stairs, leave a request on the website or call by phone. The response time to your call will be no more than 20 minutes. Our manager will advise you on any issue. We will select the optimal color and design for any structure and room, take the necessary measurements, deliver and perform installation.
The cost of work starts from 140 thousand rubles. and depends on several factors. First of all, it depends on the price of solid wood (due to its softness, pine is the most inexpensive; hardwoods are closer to ideal - oak, beech, ash), the area of the stairs, the complexity of the work, the cost of primer, adhesives and paints, and additional decorative elements. We value your attention and time, so we offer to pay for your order in a convenient way: by credit card or cash.
If you are looking for reliability and quality, contact Lesenok. With us, your staircase will become the pearl of your home interior, will attract the attention of household members and guests, and will bring pleasure during daily use. Make your dream come true with Lesenoke!
Installation of metal structures for stairs with concrete steps
When installing stairs, it is necessary to maintain the horizontality of steps and platforms (deviations of marks at opposite ends of platforms or steps should not exceed 3 mm
).
To verify the position of the landings of the support beams, platform slabs and stringers in the plan, use a template (Fig. 2, item 3), which copies the profile of the supporting part of the flight.
Before the installed structural elements are released from the installation crane hook, they should be securely secured with anchor bolts, plugs, tacks and permanent or temporary connections, spacers and braces should be installed.
The structures are finally verified and secured during the installation of each section of the flight of stairs.
When installing stairs, the following rules should be followed:
- the steps are laid from bottom to top, observing the horizontal and vertical position of the risers when laying, with level alignment in the longitudinal and transverse directions (Fig. 2);
- installation of stairs is carried out from specially constructed scaffolding
- assembly of flights of stairs begins from the lower section (Fig. 5);
- The stringers are fastened to the platform beams using welding or bolts (Fig. 6-Fig. 7):;
- When installing a platform beam, the stringers and platform slabs supported on the beam are secured to temporary posts and purlins.
Devices for temporary fastening and alignment of structures installed in place:
- single and group conductors,
- struts, clamps.
Devices for organizing the installers' workplace and ensuring safe working conditions: inventory scaffolding, ladders, fencing elements, racks, containers.
Installation of steel beams and stringers
The installation of metal structures for stairs begins with the installation of an intermediate (between the first and second span) beam under the stringers of the first span (Fig. 1, item 1).
Before proceeding with the installation of metal staircase structures, it is necessary to completely complete the assembly, welding, riveting and installation of bolts on this section.
Steel beams and stringers with anti-corrosion coating are prepared in advance using wooden templates.
Center axes
, necessary for the installation of steel staircase structures, are applied to the metal parts of beams (Fig. 4, item 5) and stringers (Fig. 4, item 4) outside the contour of the structure’s support, as well as on the walls around the support sockets of beams B-1 and stair slabs sites PP-24-10 (Fig. 4, item 2).
Steel beams and stringers for a staircase of individual concrete steps between the floors of the building are shown in Fig. 4.
Using a tape measure and a level, mark the location of the nests for installing beams B-1 - to support the flight of stairs.
If, when laying the walls, nests for the beams were not made, they are punched with a jackhammer to a depth twice the embedment depth.
If space is limited
This is the main advantage. Prefabricated stairs can be made of any size, height, width. You can even make a spiral staircase from them or on stringers. It can be L or U-shaped. Staircases can be with spans or turning. If there is very little space, then you can make a spiral staircase from reinforced concrete. One turn should have 15 steps. At the narrowest point of the structure, the width of the step should not be less than 12 cm.
The structure on stringers with reinforced concrete steps can be placed both inside and outside the building. A small, neat staircase to the attic or a narrow but strong descent to the basement will not spoil the appearance of the building. Conveniently, you can order steps of any width, length and thickness.
Decorating concrete structures with colored mosaics has become very relevant and often used. This allows you to combine the strength of concrete and modern fashion trends in home decoration. Steps can be with or without railings. For greater safety, it is better not to give up handrails. Although, if they interfere, it will be enough to have a supporting wall on one side.
Types of stairs
1. Principle of construction . Reinforced concrete and concrete stairs are built according to the principle of constructing wooden stairs.
2. Where are these stairs built? These stairs are built in stone, brick, concrete buildings or staircase walls specially constructed from such materials.
Monolithic prefabricated stairs
Formwork is made for monolithic stairs. For national teams - uniforms. The formwork and the mold on the working side are planed. The boards are tightly fitted to each other. Before pouring, the mold and formwork are well watered. Water causes the boards to expand and become compacted, the cement mixture does not spill, and the boards do not absorb moisture from the concrete. To obtain reinforced concrete, steel reinforcement bars are inserted into the concrete. This gives strength. In addition, reinforced concrete products are lighter and smaller in size.
Combined stairs
In combined stairs, beams and strings are concrete or reinforced concrete. The steps and flooring are wooden. The wood is secured to the concrete with nails, which are driven into plugs. These block plugs are inserted during concreting, placing them in appropriate places.
Basic staircase diagrams
The main staircases include single-flight, double-flight and spiral staircases.
1. Marching stairs . Since flight stairs are easy to manufacture and more convenient to use, they are widely used. The main advantage of spiral staircases is that they require less space to accommodate them. Each flight consists of stringers (strings) that support the steps and railings of the stairs. Stringers rest on platform beams and walls. If the staircase provides intermediate platforms and a passage under them, then the distance from the floor to the bottom of the platform structure must be at least 2.1 m.
2. Staircase with mortise steps . Cutouts and grooves. Cutouts-grooves up to 15 mm deep are made in the bowstring. Treads and risers are inserted into them. Having installed the steps and treads, the strings are tightened with metal bolts.
- Steps. Bowstrings. Marches. Venues . The steps are made from boards 50 mm thick. A string made of boards 50-60 mm thick. The flight width is at least 1050 mm. The width of the platform is at least 1200 mm.
- Slope . In two-story houses the slope is 1:1.5. The slope to the attic may be steeper.
- Step through. Steps . The tread width is at least 250 mm. The height of the step is no more than 180 mm. The number of steps in a march is no more than 16, but not less than 3.
3. Spiral staircases . Staircases consisting of only winder steps are called spiral. They are usually made of metal. And although they take up minimal space, they are extremely inconvenient to use, and therefore they most often play the role of either auxiliary or decorative.
4. Design of a staircase with bowstrings . In the design of a staircase with bowstrings, the steps are located between two boards 60-80 mm wide, which rest on the floor at the bottom and on an intermediate platform at the top. The treads are either cut into the bowstrings or attached to them using square bars or metal corners. The thickness of the tread boards is 25-30 mm. The risers are made from thin chipboard or fiberboard boards. The intermediate platform rests on racks made of 100 x 100 mm bars.
5. Design of stairs on stringers . Triangular-shaped “fillies” are attached to the stringers, and then treads are installed on them. The thickness of the stringer board and treads is the same as in the structure with bowstrings.
6. Flights of stairs . Their width must be at least 90 cm in frequency, i.e. from wall to fence.
7. Height of the fence . The height of the fence is 1 m. The fence can be completely wooden (wooden posts, board railings) or with metal posts that are attached to the side of the steps.
What a standard reinforced concrete step should look like
There are clear requirements for appearance and manufacturing parameters and standards have been defined. There must be a mounting loop or a special fastening along the edge of the product so that railings can be installed on top. There may be a socket at the bottom to secure and secure the steps well. To attach the ladder to the stringer, there must also be mounting devices.
Important! A very important point is the coincidence of the axes of the stringer and the step.
Reinforced concrete structures are divided into left-handed and right-handed. The location of the fastening elements for the railing depends on this. You also need to take into account the angle of the stairs. To descend from the porch and ascend to the attic, stairs with a steeper slope are erected. The height of the step then ranges from 14.5 to 17 cm. The appearance of the reinforced concrete products is not so important. After installation, the steps are usually covered with decorative materials and metal overlays.
The steps may also differ in appearance. They can be of a standard type and made of heavy concrete. If the base of the step is light or silicate concrete, then a layer of the same heavy concrete will certainly be applied on top. The surface can be covered with indelible synthetic coating.
Monolithic staircase with stringers - manufacturing instructions
Making stairs is not an easy task, but it can be solved.
One of the most popular, fire-resistant and durable staircase structures is a monolithic staircase with stringers. The design feature of a monolithic staircase with metal stringers is the continuous junction of the stringer and the step, which turns into a single link. The assembly of a monolithic reinforced concrete staircase with stringers consists of:
- Concrete steps.
- Concrete surface connecting steps.
All elements must comply with GOST for reinforced concrete staircases.
Where to begin
I. Selection of the type of staircase: marching, spiral.
II. Determination of place: outside or inside the house.
Note!
The manufacture of a monolithic staircase must begin directly at the site of the intended installation.
III. Familiarization with the conditions for selecting materials:
- Material (concrete) for street stairs and indoor stairs (houses no higher than 5 floors) grade B25.
- It is recommended to use heavy concrete; light, dense concrete is acceptable. Reinforcement rods class A1, A3, wire VR-1 GOST 8717.1-84
Important!
When installing stairs in humidity (60% threshold), steel elements used for reinforcement and installed outside the stairs must be treated against corrosion.
- Steps made of lightweight concrete must be additionally covered with a 15 mm layer of heavy concrete or its synthetic analogue.
IV. Requirements for staircase design:
- From step to ceiling - at least 2000 mm.
- The tilt angle is 45°, let's say 30°.
- Width not less than 800 mm.
- Installation of handrails for stairs above three steps.
- The height of the safety fence is at least 900 mm or higher.
- The steps of the stairs must comply with the generally accepted rule: 2H + A = 0.64 m, where H is the height of the step, A is the width of the step.
The height of the bearings is 150÷160 mm. Steps of at least 280 mm.
Requirements for steps
V. The staircase on steel stringers with monolithic platforms rests on beams called front beams. Since the staircase can be up to 2 tons, calculation of the load-bearing capacity of the beam is mandatory and must be included in the design.
Important!
If you use a metal stringer of your own making for the stairs, you will need to perform complex calculations for the maximum permissible load, based on the results of which base materials are selected.
Manufacturing
I. A monolithic staircase with a side stringer for manufacturing will require:
- Beams for support 50 x 50 mm,
- Boards and plywood for formwork. Instead of plywood, polyethylene can be used.
- The stringer can be made of metal (welded from channels and angles) or a wooden board. Fittings A 400 C with a diameter of 12÷14 mm.
- Concrete mixture: concrete M400 1 part / 2 parts sand / 4 parts crushed stone / plasticizer and water Self-tapping screws.
- Concrete mixer, trowel.
- Grinding machine with disc for grinding concrete.
- Wooden support ladder for moving along the steps during the pouring process.
II. Install a sloping plywood deck and support it with support posts made of timber. Supports must be placed at all critical points to prevent plywood from collapsing under the weight of concrete. Fasten the supports using self-tapping screws and metal corners.
III. Install stringers, which can be made as part of the plank formwork, or install metal stringers and secure them temporarily with bolts. After removing the bolts, connect the stringers to the platform beam using a welded joint. Welding is performed along the end seam and around the perimeter of the mounting angle.
IV. If the staircase is wall-mounted, secure the side stringer to the wall.
V. Place the board at the bottom of the stairs under the first step and secure it securely with self-tapping screws.
VI. Install fittings. The rods must be installed lengthwise and across the structure, in two layers. Secure with wire + hook or welding. The distance between the rods is at least 200 mm; on the site installed against the wall, the installation step of the reinforcement should be more often than 150 mm. The transverse ends of the reinforcement must cut into the wall.
To add rigidity to a structure that does not have a support in the form of a wall, install short rods vertically along the formwork on the sides and in the middle and weld them to the main reinforcing mesh.
VII. To minimize differences on the surfaces of the steps, the joints of the plywood must be puttied or joined and then sanded.
VIII. Install the flanging to form steps and secure the stringers to the boards using self-tapping screws and corners.
IX. Place the beam in the center of the stairs in a vertical position and secure it. Spread the beam and the step flanging with short bars and securely fasten it.
X. Install special tubes/plugs at the ends into which supports for the railings will be installed.
Important!
Pour the concrete mixture with crushed stone into the formwork, starting from the bottom of the stairs.
XI. Compact the concrete with an electric compactor. Pouring the entire step structure with concrete is done at one time.
XII. After pouring the step, walk through the mixture with a chisel and a vibrating device to release accumulated air and prevent the formation of cavities.
XIII. Using a trowel, form a step, remove drips and level the surface.
XIV. After the concrete has dried and hardened (about 14 days), remove the wooden formwork.
XV. If metal stringers have been installed, they are wrapped in construction mesh and subject to plastering.
XVI. Sand the surface of the stairs.
XVII. Installation of fencing.
Making a monolithic staircase will require painstaking work and effort from a person, but if you carefully follow the pouring process and use high-quality material, the result will please you for many years.
Source
Types and features of installation
The most common option is a staircase structure with concrete steps. It does not require special care, is durable, fire-resistant, is not afraid of moisture, and can withstand heavy loads. The steps do not loosen, do not creak, look aesthetically pleasing in the interior, can be combined with any finishing materials, and are low in cost. Railings are made from different materials, and therefore there are differences in the assembly process. Required design elements:
- Baluster supports. Mounted vertically to steps or string of stairs. Hold handrails.
- Horizontal handrails on which you lean while lifting.
- Rotary and end cabinets. They are superior in strength to balusters. Installed at the starting and ending points and at the turns of the structure.
Metal
Made from cast iron, aluminum, stainless steel. The advantages include:
- The strength of the metal, which makes the structure safe.
- Light weight compared to other options. Reduces transportation costs, simple installation.
- Long service life.
- Possibility to choose coverage options. Can be painted, polished, matted.
The disadvantages include the risk of metal corrosion. To prevent this from happening, they are regularly treated with chemicals. Metal fences have special fastenings with holes for joining with concrete steps. Fastening is carried out using dowels or anchors. Stairs made of concrete often have special embedded plates for welding with metal balusters. After fixing the balusters, the installation of handrails is done.
Wooden
The disadvantages of wooden railings include rapid wear and difficulty in maintenance, which makes it difficult to use in an open place or on the exterior of premises. Advantages:
- environmental friendliness;
- attractive appearance;
- the ability to create railings of any shape;
- structural strength.
The installation process is labor-intensive and time-consuming. Along the edges of the steps in the places designated for connecting the railings with the flight of stairs, holes are drilled, self-tapping screws are screwed in, and filled with compound. After hardening, the fasteners are securely fixed. Vertical supports are placed on self-tapping screws protruding from the steps, and grooves are drilled in the balusters in advance. The last to be installed are handrails and mounted to the racks using fasteners. At the end of the work, the holes are filled with epoxy resin so that the heads of the screws in the handrails are not visible.
Plastic
Plastic railing structures are manufactured industrially and arrive on site ready for installation. They are durable, moisture resistant, not subject to corrosion, rot, or pests, have an affordable price, and the installation process is simple. After special treatment, plastic railings can imitate fences made from more expensive materials.
Plastic railings have standard dimensions, so it is impossible to adjust them to the dimensions of the staircase during installation. The dimensions of railings and stairs must be consistent during the planning and construction stages.
Concrete fencing
The disadvantage of concrete stair railings is their weight, difficulty in transportation, and low impact strength. The advantage is an aesthetic appearance, the ability to be used outdoors. Installation begins with drilling grooves in the baluster supports and filling them with glue. Next, the reinforcement is fixed in them so that the end remains open. After the glue has completely dried, holes are drilled in the flights of stairs, filled with adhesive and the supports are fixed. The last thing to install is the handrails.
Making steps from concrete
We have already written about the production of monolithic steps on our website, in this article we will consider the production of prefabricated steps.
Prefabricated steps made of concrete in bulk are manufactured at industrial concrete factories. It is not economically profitable to set up your own production only for the construction of one staircase; it is cheaper to purchase finished products.
To make prefabricated concrete steps you will need:
- Mixer for preparing concrete mixture.
- A vibrating table is required for high-quality concrete compaction and to eliminate the presence of air layers that reduce the strength of the product.
- The form is a kind of formwork for the steps, created in the required shape.
If you have the necessary equipment, production is similar to the production of monolithic steps:
- The steps are reinforced inside the prepared form.
- The steps are filled with prepared concrete mixture.
- The product is compacted using a vibrating table.
- We wait for the concrete to harden, after which we remove the product from the mold.

