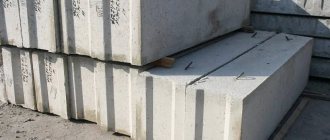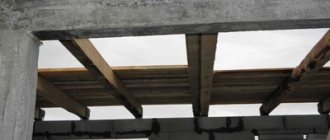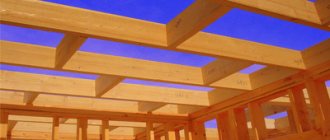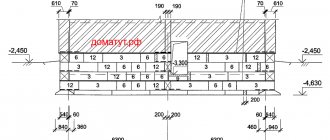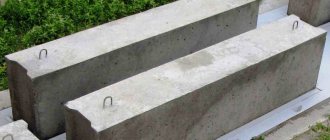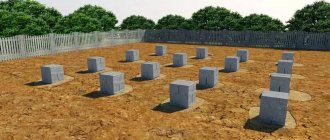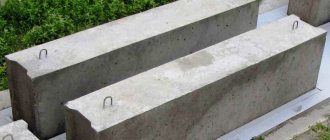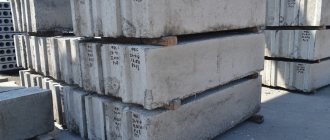Foundation beams made of reinforced concrete are used to arrange the foundations for the walls of objects with separately located foundations. In most cases, this technology is used in the construction of industrial buildings, agricultural structures and public buildings. The main task of the beam is to create a support platform for the walls and connect separately located elements into a single structure.
Types of foundation beams
The foundation is classified according to the construction method as prefabricated and monolithic. The outer walls of a frame building with a prefabricated foundation rest on plinth panels and foundation beams. These beams protect the floor from blowing during subsidence. Often, foundation beams can withstand pressure of up to 1800 kg per square meter if the building’s height is up to 22 m, and up to 1200 kg if the height is up to 15 m. The letter H when marking a beam indicates its maximum resistance to corrosion.
Based on size and presence of cavity, foundation beams can be divided into the following types: solid, notched and hollow.
Based on their destination, foundation beams are classified as:
- wall-mounted, which are laid near the outer walls of buildings;
- connected, connecting the axes of the columns;
- ordinary, connecting wall and connected;
- sanitary and technical.
When constructing various types of buildings, foundation beams are almost irreplaceable. When drawing up estimates, foundation beams account for about three percent of the cost.
The tie plates and wall slabs are anchored to each other.
When constructing non-residential premises, foundations are laid at the base of the building, located separately relative to each other. The foundation frame is held together using foundation beams, which serve as the basis for the construction of walls. Thus, the process of assembling the building is simplified, as well as the laying of underground communications inside the premises.
In rooms with brick walls and plinths, foundation beams are simply necessary. In addition, they do not carry loads in buildings where there are panel curtain walls.
There is an outdated method of installing foundation beams: when those beams that are recessed when installed in column glasses are longer than the beams located above the foundation. The difference in the length of the beams in this case is 1 meter.
Nowadays, so-called support pads are used in construction - these are columns on which foundation beams are installed. In the case when the foundations are large, they are not shortened, but so-called niches are made in the upper part of the foundation.
In the cells of structures with a transverse expansion joint, shortened beams are used (0.5 m less than standard)
When constructing frame-type buildings, foundation beams are used to secure external walls. In this case, laying occurs on the edge of the foundation using a concrete solution. Next, waterproofing is done using sand-cement mortar.
Depending on the destination, foundation beams can be divided into several groups
:
- Wall beams. They are laid near the outside of the walls of buildings;
- Connected foundation beams. They are placed between the columns so that the axes of these beams are on the same line;
- Ordinary beams. They are placed between two types of slabs: wall and tie;
- Sanitary (ribbed) beams with a thickness of 22 cm. Currently, foundation beams are of particular importance in the construction of public and industrial buildings. A detailed calculation of the cost of building construction shows that foundation beams account for approximately two to three percent of the total amount. In this case, it becomes necessary to replace or use beams of other sizes.
Bend bars
There are separate requirements for the joints and placement of rod bends, since the strength and stability characteristics of the beam depend on the location of these points. The bending points of the reinforcement must be set based on the following recommendations:
- The distance between the bend and the outer surface should be up to 50 mm.
- The use of short rods with a single inclined section, freely placed in the frame (so-called “floating rods”) is not allowed.
- The bending angle of the reinforcement to the beam axis is set to about 45 degrees. At the same time, for tall structures (over 800 mm), the angle can be increased to 60 degrees. For low beams operated under the influence of only point applied forces, it is possible to reduce the angle of inclination to 30 degrees.
- It is allowed not to make bends when installing clamps. In this case, the crack resistance and strength of the structure is checked by calculation.
- When determining bend locations, it is necessary to make sure that in the area of their calculated location in any section perpendicular to the beam axis, there was at least one bend.
- The bend must be performed on one longitudinally located rod in each plane of the reinforcement frame of a beam up to 200 mm wide. If the width of the structure is more than 200 mm, at least two elements should be bent in all planes.
- The bent parts should be located symmetrically relative to the axis of the beam.
The distances between the bent parts of the rods placed in different planes are determined by calculation in accordance with the reinforcement scheme.
Where to buy in Moscow
Stroitelnaya supplies construction piles of the following sections: 30x30, 35x35. On your part, you must first obtain a consultation from the company manager, who will answer all your questions. All our products comply with GOST and have a competitive price. The main specialization of the Bogatyr company is pile driving.
| Expert advice! Lots of construction piles are stored in our warehouses, which allows us to deliver products to the specified address in a short period of time. Literally the next day in Moscow and the Moscow region you will be able to receive your order, and the piles will be delivered directly to the site. |
Foundation for a house made of timber
A solid foundation ensures that the house will not develop cracks and will not move. There is an opinion that a house made of timber is lightweight, but this concept is relative -...
More details
Construction of the cottage foundation
Construction of a cottage begins with choosing the type of foundation and its construction. This is the basis, high-quality work on which will make the house strong and durable. Mistakes lead...
More details
How to make a foundation for a house
The construction of any structure begins with laying the foundation. The service life of the entire structure depends on its quality. Today there are many technologies for…
More details
Floating foundation
The foundation is the basis of any building. It carries the load of the entire structure. A floating foundation can support a building on unstable ground.
Gain Errors
In the process of reinforcing concrete structures, violations of the reinforcement technology occur, causing a decrease in the strength of concrete products
When performing work, pay attention to the following points:
- It is not allowed to use aluminum products, industrial waste, wire and substandard metal of any configuration instead of working pipe fittings. The use of these materials that do not have the necessary performance characteristics will cause concrete deformation and cracking.
- It is forbidden to heat the bend areas with an autogen, or use a grinder to file deformed areas. This causes weakening of the rods and will lead to irreparable consequences under the influence of forces. All operations for bending rods are carried out without artificial heating.
- Class A-III reinforcement rods are bent at an angle of no more than 90 degrees using a special mandrel, the radius of which is equal to 5 times the cross-sectional size of the reinforcement. Performing a bend at a full angle (180 degrees) reduces the strength of the structure by 10 percent.
Kinds
The foundation model is a long, heavy concrete pile or column. Beams, depending on the width of the cross-sectional surface, are divided into types:
- for walls of buildings with column spacing up to 6 m (1BF-4BF);
- for walls of buildings with a column spacing of 12 mm (5BF-6BF).
Usually the beam on top has a flat area of a certain size: from 20 to 40 cm in width. The size of the site depends on the types of wall material. The length of the product can reach 6 meters, but not less than 1 m 45 cm. In models 5 BF and 6 BF, the length is from 10.3 to 11.95 m. The height of the beams is 300 mm, except for 6BF - 600 mm. From the side, the beam has a T-shape or a truncated cone shape. This form allows to reduce the perceived load.
Beams are classified according to the type of section:
- trapezoidal with a lower edge of 160 mm and an upper edge of 200 mm (1 BF);
- T-section with base 160 mm, top part 300 mm (2BF);
- T-section with supporting part, lower part 200 mm, upper part – 40 mm (3BF);
- T-section with base 200 mm, top part - 520 mm (4BF);
- trapezoidal with a lower edge of 240 mm, an upper edge of 320 mm (5BF);
- trapezoidal with a lower part of 240 mm, an upper part of 400 mm (6BF).
Indicators allow deviations: up to 6 mm in width, up to 8 mm in height. In the construction of residential and industrial buildings, the following types of foundation beams are used:
- 1FB – series 1.015.1 – 1.95;
- FB – series 1.415 – 1st issue. 1;
- 1FB – series 1.815.1 – 1;
- 2BF - series 1.015.1 - 1.95;
- 2BF - series 1.815.1 - 1;
- 3BF - series 1.015.1 - 1.95;
- 3BF - series 1.815 - 1;
- 4BF - series 1.015.1-1.95;
- 4BF - series 1.815 - 1;
- 1BF – series 1.415.1 - 2.1 (without prestressed reinforcement);
- 2BF – series 1.415.1 - 2.1 (prestressed reinforcement);
- 3BF – series 1.415.1 - 2.1 (prestressed reinforcement);
- 4BF – series 1.415.1 -2.1 (prestressed reinforcement);
- BF - RS 1251 - 93 No. 14 -TO.
Modern technologies make it possible to use foundation beams for walls with strip glazing, with a brick plinth up to 2.4 m high along the entire length of the beam. Traditionally, if there is brickwork in the area of the plinth and walls, foundation beams must be used.
How to choose
Reinforced concrete beams are excellent for laying the foundation of a house.
The foundation beam is selected according to the drawn up project drawing: the more massive the future structure, the stronger and more stable the material will be needed. The price also depends on the characteristics of the product.
The standard length of products depends on the pitch of the columns of the structure, which is a multiple of six meters - this is usually 6 or 12 m. In the first case, the length will be 4.95 m, and in the second - 10.7 m.
The thickness of the product depends on the wall material. This is 38 cm or 51 cm for block walls; 25, 38 or 51 cm are useful for brick ones; For panel walls, reinforced concrete products with a thickness of 200, 240, 300, 400 mm are suitable. To the size it is also necessary to add a weight reserve for support on both sides. The section size is also selected based on the load. For common materials there is a maximum load factor.
You can find it out from the manufacturer or use the tables in their series, which indicate the recommended markings for various walls. Load calculation is very important for drawing up the design part of the project and executing drawings.
We recommend watching a video of how load endurance is checked in the factory.
Size selection and marking
The length of the foundation beams should be selected depending on the distance between the foundation supports. When making calculations, it is necessary to take into account the margin on the surface area of the support column step. The cross-sectional area and its type should be selected based on the load on the beam. When using standard serial products, you can use the calculation table of GOST 28737–90, which shows the maximum load values for certain foundation beams. If you want to use beams of a certain length, you will need to perform a calculation, or request it from the manufacturer.
The marking is as follows: “xBFxx”, where “x” are numbers, and BF is an abbreviation for foundation beams. The number in front (from 1 to 6) means the type and cross-sectional area, and the last two indicate its length in decimeters. In addition to these designations, the type of reinforcement and the grade of its steel may be indicated, as well as the properties of concrete: resistance to aggressive environments and moisture resistance.
Floor beams
To figure out how to make a wooden floor between floors, you need to know the features of the structure's frame. Its basis is wooden beams. Most often, elements 15-25 cm in height and 5-15 in thickness are used. There is a distance of up to 1 m between the beams, depending on the cross-section of the elements.
Note! The greater the load on the floor, the larger the cross-section of the beams should be. The supporting ends are made from 150 mm in length, they are laid using the “beacon” method
First, the outer beams are installed, and intermediate beams are laid between them. The evenness of the installation is checked with a level. The middle beams are laid according to the template. For leveling, you can use various resin pads from scraps
The supporting ends are made from 150 mm in length, they are laid using the “beacon” method. First, the outer beams are installed, and intermediate beams are laid between them. The evenness of the installation is checked with a level. The middle beams are laid according to the template. For leveling, you can use various resinous pads from scraps.
Important! You cannot use hewn, pointed wood chips to level beams. The beams are laid with the same spacing along the entire perimeter, strictly parallel
Before laying, they are treated with antiseptic impregnations and wrapped in 2-3 layers of roofing felt. For brick and block buildings, floor beams are coated with bitumen at the ends. This technique protects the wood from moisture. For walls with a thickness of 2.5 bricks or more, vents are left for ventilation. And at the junction of the wood with the walls, roofing material is laid under the beams
The beams are laid with the same spacing along the entire perimeter, strictly parallel. Before laying, they are treated with antiseptic impregnations and wrapped in 2-3 layers of roofing material. For brick and block buildings, floor beams are coated with bitumen at the ends. This technique protects the wood from moisture. For walls with a thickness of 2.5 bricks or more, vents are left for ventilation. And at the junction of the wood and the walls, roofing material is laid under the beams.
Construction of a strip base
Do-it-yourself installation of a strip foundation made of railway concrete sleepers is carried out in several stages. First, the construction site is cleared of debris and vegetation and leveled. Then do the following:
- outline the location of the building along the perimeter;
- dig trenches of a certain depth;
- build a cushion of gravel and sand at the bottom of the resulting ditch, the layer thickness of which should be 10 cm and 25-40 cm, respectively;
- distribute concrete mortar, which you make yourself or purchase ready-made.
Trench for laying sleepers
The final stage is the installation of reinforced concrete sleepers. They are laid in a prepared ditch with an overlap in a checkerboard pattern and, after assembling the formwork, they are filled with concrete mortar. For strength, the frame is reinforced with mesh or wire.
The length of the reinforced concrete sleepers must be the same size as the individual straight sections of the prepared trench. To maintain the parameters of the foundation for a long time and prevent its destruction, it is necessary to ensure its protection from moisture.
Polyethylene, roofing felt or bitumen mastic are used as waterproofing. The installation of the remaining structural elements of the building is carried out after the concrete has gained strength.
Building
Industrial buildings are subject to increased requirements not only in terms of reliability, but also in terms of distributed placement of equipment and support systems in production.
Every detail must be taken into account in the approved project. Installation is carried out only by construction organizations that have received a license to carry out such work.
Calculation and design
For the construction of an industrial building, geological studies are carried out, the composition of the soil and its properties are determined, and the load on the soil from the structure is calculated.
Installation
After delivery of the material, it is necessary to carefully check the beams for integrity
Installation begins upon completion of all preparatory work, namely:
- construction of a prefabricated (or monolithic) foundation;
- dividing the base for reinforced concrete beams;
- delivery and storage of materials;
- material quality control;
- performing markings according to design drawings.
The accuracy of beam installation is ensured by detailed alignment work and constant instrumental monitoring of the accuracy of installation work provided for by the technology.
To divide the space for the installation of beams mounted along the perimeter of the building, from the main axes by measuring the distance (according to the project), the installation axes are divided parallel to the main ones. The location of the axes is fixed with marks and the edges of the concrete pillars, which serve as supports for the foundation beams, are painted. Marking the end sides of reinforced concrete products is also done with marks of oil paint.
Installation
Before lifting, the supporting surface of the products is cleared of snow, dirt and debris, and the beams are slinged. Lifting is carried out strictly in the places indicated in the working drawings. It is not allowed to sling beams in places not intended for this purpose, as well as behind reinforcement outlets.
Changes in the lifting location must be agreed upon with the organization developing the working drawings. The lifting process occurs in two stages:
- lifting the product above the ground by 25-30 cm and checking the reliability of the sling;
- final lifting and installation.
Lifting should be carried out smoothly, without loosening or jerking. The beam is installed on the foundation pads of the building pillars, or concreted into the glasses of the foundation itself when pouring the columns.
Watch a video about how beams are laid under the foundation of a future house.
The laid product is positioned so that its upper part is above the ground level, but below the floor level of the room. For additional thermal insulation, a trench is dug with a depth equal to the level of soil freezing (approximately 70 cm).
Slag or other bulk material with low thermal conductivity is poured into the trench. On top of the backfill, a blank is made for the subfloor.
Areas of use
The foundation beam is a load-bearing element that can withstand heavy loads. The use of such elements helps protect wall materials with a porous structure from contact with the soil surface, preventing water from penetrating into them.
The foundation beam is used for installation under external walls and interior partitions constructed from panels or piece building materials. With the use of such an element, the speed of construction of the facility increases and the rigidity of the entire structure improves.
The construction of a foundation on reinforced concrete supports of this type facilitates installation work when laying underground communication lines.
2.2.3 Foundation beams, their purpose, types
Prefabricated reinforced concrete foundation beams serve to support wall structures on them; they also protect the floor from blowing in the event of subsidence of the blind area. The use of foundation beams is mandatory in industrial buildings with brick and block walls. With curtain panel walls, although the foundation beams do not bear the load from them, they significantly facilitate the work and ensure the durability of the lower part of the panels. Installing walls on foundation beams, in addition to economic ones, also creates operational advantages - it simplifies the installation of all kinds of underground communications (channels, tunnels, etc.) underneath them.
The cross-sectional shape of the foundation beams is determined from the catalog depending on the type (structure) and thickness of the wall and can be trapezoidal or T-shaped. The cross section has bevels, making it easier to remove the beams from the molds during manufacturing.
Foundation beams are laid freely between the foundation pillars of adjacent columns on special concrete columns placed on the ledges of the foundations. The columns are sometimes called tides; their dimensions in plan are at least 300×600 mm. The gaps between the ends of the beams and the pillars must be at least 25 mm; they are filled with concrete of class C8/10.
1 – the concrete layer along the top of the foundation shell up to the -0.030 mark should be made of class C8/10 concrete after installation of columns, gate frames and foundation beams
To support external walls, beams are laid on the outside of the columns so that the axis of the beams coincides with the axis of the wall. To support the structures of the internal walls (if any), the longitudinal axes of the beams are aligned with the centers of the columns.
The length of the foundation beams is determined according to the figure:
Lf.b.=Lstep-(a/2-75-s) 2
There are no foundation beams in the gate opening step, because They are not designed for traffic loads. The brickwork of the gate frame is supported on the concrete columnar foundations of the columns.
The mark of the top of the foundation beam should always be - 0.030 m. At this mark along the top of the beam, horizontal waterproofing is installed from 1...2 layers of rolled waterproofing material on mastic or a layer of cement-sand mortar with a composition of 1:2, 30 mm thick.
To prevent deformation of the beams due to possible heaving of the soil from below under the beams and from the sides, a backfill of slag, coarse sand or crushed brick is provided. The bedding also performs another function - it eliminates the possibility of freezing of the floor along the outer walls of the building.
Along the foundation beams on the ground surface, a sidewalk or blind area is arranged with a slope from the building walls of 3 ... 5% to drain surface water.
studfiles.net
Content
1 Scope……………………………………………1
2 Normative references……………………………………………………..1
3 Terms and definitions……………………………………………………2
4 Technical requirements……………………………………………………2
4.1 Main parameters and dimensions………………………………….2
4.2 Characteristics of beams………………………………………………………..3
4.3 Requirements for materials……………………………………3
4.4 Requirements for surface quality and appearance of beams…………………..4
4.5 Marking of beams……………………………………………………..5
5 Acceptance rules………………………………………………………..5
6 Control methods………………………………………………………..6
7 Transportation and storage……………………………………..6
Appendix A (recommended) Shape and main dimensions of beams…………………..7
Bibliography……………………………………………………………..10
III
INTERSTATE STANDARD
REINFORCED CONCRETE FOUNDATION BEAMS FOR WALLS OF BUILDINGS OF INDUSTRIAL AND AGRICULTURAL ENTERPRISES
Specifications
Reinforced concrete foundation beams for buildings' walls of industrial and agricultural enterprises.
Specifications
Date of introduction: 2017—06—01
Adviсe
Since prefabricated technology was developed for mass construction, its use in the construction of private residential buildings has two nuances:
- it is advisable to initially take into account the use of plank models manufactured according to GOST standards in the design of atypical individual construction projects;
- Large dimensions and weight of structures increase the cost of building construction due to the use of lifting equipment.
Therefore, when drawing up construction calculations, consider these nuances. If it is difficult to attract special equipment and labor, use the construction of a grillage in a monolithic version.
When choosing a beam model, take into account the load-bearing capacity of the elements, that is, the maximum load of the structural design of the walls. The load-bearing capacity of the beam is determined by the author of the project of the building being constructed
This indicator can be clarified at the manufacturer or using special tables for a specific series. Please note that beams that perform load-bearing functions should not have cracks, many holes, sagging or chips.
To learn how to select and lay foundation beams, see the following video.
What is this
A monolithic foundation beam is considered a reinforced concrete structure, is the foundation of an object and performs two main functions:
- is an element with load-bearing capabilities for non-monolithic
- walls and internal partitions;
- separates the building materials from which the walls are constructed from the ground surface and acts as a waterproofing layer.
The developer himself can evaluate the indicators of frost resistance and thermal conductivity, since the beams are a durable material that can be used for a long period.
In addition, beams can withstand the loads of walls, so they are widely used in the arrangement of basements and foundations.
Monolithic foundation beams - features of the assortment
The main regulatory document regulating the range and size range of reinforced concrete structures for foundations - GOST 28737-90 - states that the model range of such products consists of six types of beams:
- Products of type 1BF, the cross section of which takes the shape of a trapezoid with a 20-centimeter upper base.
- Products of type 2BF, the cross section of which is shaped like the letter “T” with a 30-centimeter upper platform.
- Products of type 3BF - this series of foundation beams is an enlarged version of the previous standard size (2BF). Moreover, the upper base of the 3BF beam is 40 centimeters.
- Products of type 4BF are the largest T-type foundation beams, with a 52-centimeter top edge.
- Products of type 5BF are an average version of trapezoidal beams, with a 32-centimeter top edge and a standard height of 30 centimeters.
- Products of type 6BF are a special series of beams, the height of which is twice the standard size and is equal to 30 and 60 centimeters.
According to this parameter, reinforced concrete foundation beams are divided into two types:
- Products with a relaxed frame consisting of wire that has not been elongated or heated. This category includes beams no longer than 6 meters.
- Products with a stressed frame consisting of stretched or pre-annealed wire. This category includes beams of any length.
In addition, reinforced concrete foundation structures can be divided by the type of concrete used in the process of pouring the beams. Moreover, products with a non-stressed frame are made from concrete of the 150th and 200th grades, and stressed beams are made of concrete of the 250th and 300th grade.
Installation of ceilings on wooden beams
When making a basement floor on a wooden beam, you need to take into account that the beam is mounted along a shorter wall. For example, for a room with a length and width of 4x5 m, respectively, four-meter wooden beams will be used.
If the building is brick, or the foundation is built from this material, then the beam is placed tightly in it. In the brickwork, it is necessary to provide openings in advance for the location of the floor beams. So that the depth of the support socket for the beam is at least 18 cm. This is necessary so that the beam rests on the foundation with a length of 15 cm and at the same time an air gap of 30 mm remains. This gap is needed to compensate for the expansion of the wood.
Installation of ceilings on wooden beams
Before laying the timber into the foundation, it must be cut at an angle of 60 from the end. The wooden beam must be positioned so that the cutting direction creates a distance from the beam to the bricks of at least 50 mm. That is, the lower part of the beam should fit closely to the brickwork.
Before installing the wooden floor beams, its ends must be wrapped in two layers of roofing felt and secured with nails. These actions prevent the timber from rotting in those parts where it rests on the foundation.
At the beginning of the work, two limiting beams are placed. At the same time, the timber level is maintained vertically and horizontally.
After the outer beams are aligned, a thread is pulled between them, along which the intermediate wooden beams will be aligned and aligned. Having completed the installation of the intermediate beam, its ends are insulated with mineral wool, then secured with a metal corner. To do this, one of the corner shelves is screwed to the beam with self-tapping screws, and the other is fixed to the foundation.
How to roll up correctly
After the beams are securely fastened, the cranial bars are screwed to them. They are bars with a cross section of 40x40 mm or 50x50 mm, which are screwed on both sides of the beam so that they can be rolled. Rolling is called flooring, which provides sound and heat insulation. Rolling boards are stuffed onto wooden blocks in such a way that they cover the entire space.
The finished flooring must be protected from destruction, so it is opened over the entire surface with an antiseptic. Then a vapor barrier is spread over it. The sheets of this layer must be placed overlapping each other by 10-15 cm. The next layer is the insulation, it can be any kind (roll, tile, bulk). If you need budget natural insulation, you can use dried sawdust. Watch the video on how to waterproof a floor.
The required height of insulation for the floor is 20 cm. If the cross-section of the beams does not make it possible to install insulation of such thickness, then you can lay logs on top of the timber, and insulation between them. In addition, beams with a large cross-section are often not very level for the floor. Often logs with a smaller cross-section are laid on top of them; they are more even. They are laid out perpendicular to the beam, with a smaller step. To level the logs, plastic wedges are placed under them.
How to increase the load-bearing capacity of a floor
By making a basement floor using wooden beams, you can save on roofing and insulation, without compromising the properties of this structure. With such a design solution, it makes sense to place a roofing material layer over the entire floor area. Backfilling will need to be done using compacted crushed stone or gravel.
Floor installation
This is done by increasing the cross section of the beam, namely: boards of a certain thickness are nailed to the beams, they also rest on the foundation. Instead of boards, you can also use metal channels, which are attached to the beam with bolts. It is also possible to strengthen the ceiling using an easier method: laying additional beams between those that are already installed.
Thus, if over time, under the aggressive action of moisture, cold, and pests, wooden beams begin to collapse, then there is no need to completely redo the entire floor; it is enough to simply replace the damaged support beam with new beams.
There is a less budget option for increasing the load-bearing capacity of the floor - a cross arrangement of load-bearing beams. In this case, the floor is supported along the entire contour of the foundation. In places where the beams intersect, they are pulled together with clamps. Very often it is much easier to reduce the distance between load-bearing floor beams than to use a cross pattern.
Prefabricated structure
Covering the base of the building with prefabricated slabs allows the use of industrially produced reinforced concrete products that are reinforced in production conditions.
The positive feature of this design is:
- guaranteed safety margin of reinforced concrete products of hollow and solid type;
- possibility of accelerated installation;
- no need for reinforcement, since the reinforcement frame is installed in ready-made reinforced concrete products.
However, there are a number of serious disadvantages:
- The need to use heavy lifting equipment.
- Increased construction costs.
- The possibility of using only standard slabs, which limits the size of the basement.
Specifics of transverse reinforcement
For transverse reinforcement, the following requirements must be met:
- when the beam height is more than 150 mm, transverse reinforcement should be used;
- vertical rods do not need to be installed if there is only one longitudinal rod or mesh;
- the size of the transverse reinforcement, the purpose of the type of their welded connection or knitting should be determined by calculation.
An example of transverse reinforcement of a beam with periodic profile reinforcement.
Manufacturing of clamps for the reinforcing frame of a beam, where the connection of elements is carried out using tying reinforcement, must be bent from rods with a diameter of at least 6 mm - with a beam height of up to 80 cm; if the height is more than 80 cm, then the thickness of the rods is at least 8 mm. To make clamps, you can use either smooth reinforcement of class A1 or corrugated reinforcement of class A500C.
Materials for the construction of a columnar foundation
The classic material for constructing a columnar base is concrete reinforced with corrugated reinforcement. However, depending on the purpose, construction material and other characteristics of the structure, the support-column foundation can be made of concrete blocks, brick, rubble stone. Much less often, as a rule, logs are used for small buildings that do not create large loads.
Log foundation
A base of wooden posts is usually constructed for gazebos, sheds, temporary huts and other outbuildings. It is not in wide demand due to its short service life and low load-bearing capacity.
Figure 3. Options for constructing a columnar base made of timber (top) and logs (bottom)
The device uses timber or logs with a diameter of 150-200 mm. Before use, they need to be properly treated with antiseptic impregnation and protected with waterproofing material - for example, tar is often used, which has a low price and fairly good quality.
Brick and concrete block supports
Brick pillars are a more common method of constructing a columnar foundation. Even frame houses are built on such foundations. But again, it should be borne in mind that the service life of such a structure will be short. For these purposes, only solid ceramic and silicate bricks are suitable, characterized by low moisture absorption (according to GOST, more than 6%, and the upper limit is not limited, so you need to choose a specific brick based on the actual water absorption values).
Photo 4. Red brick support pillars
Also, for laying pillars, concrete blocks with dimensions of 400x200x200 mm are often used - they need an order of magnitude smaller. So, when laying a brick support, its area is formed from 4 bricks, then only 2 blocks are needed (plus the height will be much greater). The depth of the pillars is usually taken in the range of 500-700 mm.
Photo 5. Support pillars made of blocks
Before laying the supports, a sand and gravel cushion 200-300 mm thick is installed, each layer being thoroughly compacted. The top of the pillow should be poured with cement laitance.
After laying out the pillars, construction work can continue after 2-3 weeks, which are needed for the mortar to gain sufficient strength.

