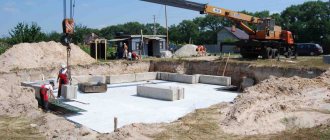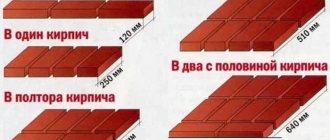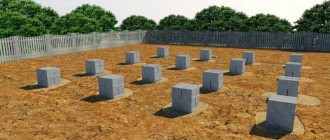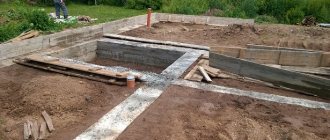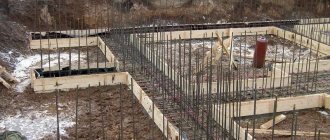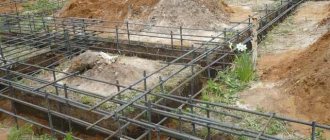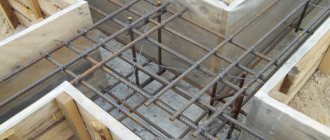When building a small country house, garage, bathhouse, it is not necessary to build a powerful strip foundation with your own hands or, especially, a monolithic slab. For such purposes, a brick foundation is quite suitable, which, despite its cheapness and simplicity of construction, has very good strength and performance characteristics. In this article we will look at all the intricacies of building a brick foundation.
Advantages and disadvantages of a brick foundation
Advantages:
- — In case of destructive impacts on the foundation, for example, during soil movements, the foundation will suffer only partially, since it is a flexible foundation;
- — Repairing a brick foundation is incredibly simple, you just need to dismantle the damaged bricks and replace them with new ones;
- — The brickwork of the base allows for complex turns and bends of the tape, and this does not require special formwork;
- — Everything that is needed to build the foundation is light in weight, which can be carried by hand.
Flaws:
- — The service life of a brick foundation is relatively short - 30-50 years, which is less than its concrete counterpart;
- — The high hygroscopicity of the foundation requires high-quality waterproofing;
- — The use of a brick base is permissible only in dry and hard, non-heaving soils, with a low groundwater level.
Types of base
During the construction of the basement, it is allowed to use bricks that have already been used previously. It is worth noting that this material must be durable. This will ensure the durability of the entire structure as a whole. Thus, two main tasks are solved:
- costs for new brick are reduced;
- Solid material of high quality is used.
Next, it’s worth talking about plinths, when the process of finishing the walls has already been completed, and it itself is insulated
This note is of particular importance, since during the work the relative position of structural parts may change. There are three main types of plinth made of brick that can be filled
Thus, it is worth highlighting the following varieties:
- protruding relative to the walls;
- sinking;
- located flush with the wall.
As for the first type of base, this design provides for a protective drain. This is due to the fact that such a structure is highly exposed to precipitation. Therefore, masonry requires the use of only high-quality materials. This type of construction, as well as the one that involves placing a brick plinth at the same level with the wall, is used quite rarely today.
Before laying begins, the corners should be set correctly.
Recessed masonry is used for load-bearing surfaces made of gas silicate blocks. This foundation prevents rain from getting into the joint under the wall. It will go underground, and the waterproofing layer will be provided with reliable protection from external influences. There is also an opportunity to save money that will be spent on construction. It should be noted that when building a house, the base becomes sinking only after insulation with foam plastic and plastering of the walls.
How to choose a brick for the foundation
For the construction of the foundation, only red solid brick is suitable, the firing of which was carried out in compliance with the technology. Poorly or poorly fired bricks, as manufacturers often do, will begin to crumble within 5-10 years, destroying the foundation. But if the red brick is burned out, which is a violation of technology, then this will be the best option, since such a brick is the most durable and moisture-resistant. Well, besides, it is usually sold at a low price, considering “overcooked” bricks to be defective.
Among other things, an important indicator when choosing a brick for a foundation is its grade (M), frost resistance index (F) and water absorption. For the construction of the base, it is recommended to choose a brick with the following indicators: M-150, M-175, M-200, M-250, M-300. F from 35 to 100, water absorption – 8-16%.
The most suitable brick is clinker, and although it is a ceramic type of brick, it is durable and moisture resistant. Clinker acquires such properties when fired at a temperature of more than 1200 degrees. It must be remembered that only solid clinker bricks are suitable; hollow bricks, although equal in strength, will inevitably accumulate moisture in the cavities in the form of condensation, which will freeze and thaw, gradually destroying the structure. But an obstacle to the use of clinker bricks is its high price.
Excavation
First of all, the foundation tape is marked for digging a trench. When marking, you should take into account not only the width of the tape, but also take into account heat and waterproofing, and in addition, if the soil is heaving, there is still room for backfilling with sand.
After the trench has been dug, a “cushion” is placed on the bottom - first, a layer of sand and gravel mixture, 15 cm thick, is carefully compacted.
The second layer is waterproofing, preferably modern polymer, but roofing felt in 3-4 layers, applied to the walls of the trench, is also suitable.
Preparatory work
Not everyone recommends taking the next step, but if we are talking about building a house, then we recommend doing it. We are talking about reinforced concrete preparation, 100 mm thick. To reduce delivery costs and avoid waste, you can use composite reinforcement, which is tens of times lighter than steel, the price is low, and due to the fact that the composite is sold in coils of 100-200 meters, there is almost no waste or scraps left.
Concrete preparation will increase the load-bearing capacity of the base and create a flat surface for laying bricks. However, this will significantly increase the cost of the foundation, so it’s up to you to decide whether to do it or skip it.
Layout
Brick columns can withstand the vertical load from the weight of a one-story house of any design. The following is taken into account when planning:
- For a foundation made of brick columns, supports with a cross section of 380x380 mm are used.
- The pillars are placed in the corners of the building, at the intersection of load-bearing walls and partitions.
- In special cases, more massive pillars are erected at the outer corners of the house from rows of masonry in 2 bricks with a section of 630x630 mm or a rectangular section of 380x520 mm.
- Along the line of load-bearing walls, supports are placed in increments of no more than 2 m.
- If the load from the weight of the building exceeds the standard values, metal pipes are installed inside the pillars.
Laying a brick foundation
After the concrete preparation has gained strength (2-3 days), masonry can begin. And they start it in the standard way - from the corners, and it is performed with the obligatory dressing of the seams. The thickness of the joints should not exceed 1 cm, the joints in the underground part are filled flush, in the above-ground part internal joints are made with a depth of about 1 cm, for better adhesion of the plaster and the foundation.
To strengthen the structure, reinforcement is performed. The first belt, in two bars of reinforcement (6-8 mm, corrugated) is laid horizontally along the tape with an indentation from the edges into the floor of the brick, laid on the first row of bricks, with transverse mesh reinforcement (4-6 mm).
The second belt is laid on the penultimate row of bricks, similar to the first. Please note that the solution should cover the reinforcement by 3-5 millimeters.
We will not dwell on the laying process itself in detail; it is no different from ordinary brick laying, which you can read about here.
After finishing the masonry work, the foundation is left for 2-3 weeks so that the structure gains strength.
Advantages
Brick as a material for constructing a foundation has a number of advantages over a monolith:
- no formwork is required, which allows you to reduce the cost of construction and give the belt structure any configuration;
- in a brick foundation, any damaged part or element of masonry can be easily restored;
- brick is a piece material with optimal weight for manual work, and therefore is available for building a foundation with your own hands;
- making a brick ribbon does not require mechanisms or heavy structural elements;
- masonry mortar can be prepared directly near the foundation tape by manual mixing;
- Reinforcement of a brick strip is most often carried out using ready-made factory-made mesh, which eliminates the process of forming and knitting a reinforcing frame.
The disadvantages of brick as the main foundation material lie in the source material for its manufacture - clay. No matter how well you burn it, the moisture content of the clay will still increase over time, which can lead to destruction of the material.
Final works
So, the solution has set, the structure has gained strength sufficient for further work. For better drainage of melt and rainwater, fill the space between the slopes of the trench and the foundation walls with sand or a sand-gravel mixture; broken bricks and similar construction waste will also work.
To prevent water flowing from the roof from falling directly under the foundation, it is imperative to make a blind area sloping away from the house, along the entire perimeter of the walls. We wrote earlier about how to properly make a blind area.
Before erecting walls, waterproofing is applied to the upper horizontal part of the foundation.
Base
Usually the base of the house is laid out of the same brick from which the foundation was made. Sometimes it is possible to use sand-lime brick for the base of the foundation, but this is not recommended. You can line the walls and base with brick, then you need to take this into account when laying the foundation and expand it by about 12 cm - this is the standard thickness of facing bricks.
The brick for facing the foundation is a special facing or clinker brick. Which brick is better for the plinth, everyone decides for himself; both of these options are durable and have all the properties of building bricks, and look beautiful. The cladding can be connected to the walls in different ways; see how to do this in the video.
Brick columnar foundation
Due to the simplicity of the device, columnar brick foundations have gained the greatest popularity. This foundation is excellent for building extensions to a house, bathhouses, sheds, and gazebos.
Advantages of a brick columnar foundation:
- 1. Low construction costs;
- 2. Easy to implement with your own hands, does not require special knowledge and experience;
- 3. No blind area needed.
Minuses:
- 1. More thorough protection from moisture and soil heaving is required;
- 2. A building with a columnar base does not allow for a basement or subfloor;
- 3. It is impossible to build in moving soils, since the pillars will skew after a short time, which will damage the entire structure;
- 4. The structure of the building should be made only of light materials - wood, frame. Foam blocks, and even more so brick or reinforced concrete slabs, cannot be used categorically;
- 5. Cannot be used in areas with differences in surface heights of 2 meters or more.
The choice of the size of the pillars and the depth of installation depend on the project, where the loads and type of soil are taken into account; if there is none, then the pillars are usually made rectangular or square.
- A) Size 38x38 cm. Used for light extensions.
- B) Foundation with sides 38x51 cm - for heavier one-story buildings.
- B) 51x51 cm - reinforced foundation, suitable for building a two-story house, but only using lightweight materials.
- D) A section of 25x38 cm is used for pillars inside the foundation, for internal load-bearing walls.
In addition, columnar brick foundations are:
- 1. Shallow, with a laying depth of 40-80 cm. Suitable for sandy soils;
- 2. A recessed columnar foundation is built at a depth of 1.5-2 meters, that is, approximately 30-50 cm below the freezing level of the soil.
When is its construction undesirable?
It is not advisable to use brick support columns as a foundation if the following situations exist at the construction site:
- The relief of the territory is such that its individual points rise above the foundation by more than 2 meters.
- There are zones of weak soil that can move horizontally - this is typical when the surface of a construction site slopes horizontally.
- With high humidity due to the presence of peat bogs or clay soil.
- It is planned to erect a large building, the structural elements of which have significant weight.
- The construction of walls requires a plinth.
Construction materials
- 1. Red solid brick, well-burnt, maybe over-burnt, but in no case poorly burned. Firing gives the brick good moisture protection, and moisture is the main enemy of a brick foundation.
- 2. Cement-sand mortar, using cement grades 400 or 500, with waterproofing additives.
- 3. Concrete for concrete preparation.
- 4. Sand for the “cushion” and ASG for filling between the slopes of the pits and the walls of the foundation pillars.
- 5. Reinforcement with a diameter of 6-8 mm, masonry mesh for reinforcing pillars with rods 5-6 mm.
Waterproofing of supports
The installed columns must be covered with waterproofing. To do this, the side surfaces of the brickwork are coated with hot bitumen mastic. Pieces of roofing felt or roofing felt are glued onto the mastic.
Before installing grillage structures, the horizontal surface of the pillars is also covered with roofing felt on hot bitumen mastic.
Properly done waterproofing will protect the brick from moisture penetration, thereby significantly increasing the service life of the columnar foundation.

