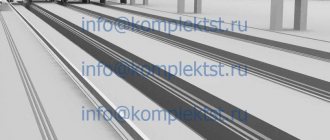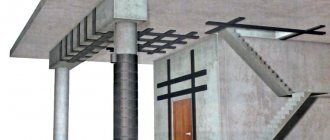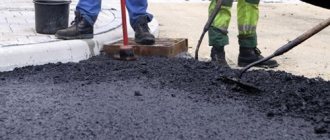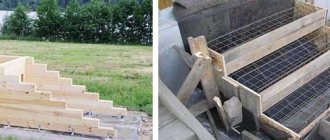Each manufactured reinforced concrete product must be marked in accordance with GOST requirements. Marking of reinforced concrete structures has three types and can be done in different ways, but without such markings the sale of reinforced concrete products cannot be carried out, otherwise it is contrary to the regulations.
Types of concrete concrete markings
Marking and information inscriptions, as well as installation signs, stand out here:
- Markings - include the brand of the product and its trademark or the shortened name of the manufacturing plant, as well as a stamp indicating that the product has passed technical control and complies with technical specifications or GOST.
- Information inscriptions - include information about the date of production of concrete products and the weight of this product, if it exceeds 500 kg. Such marking is not necessary for products with lighter weight, and in the case of small-piece products, information labels can be placed on only 10% of the building elements in each batch.
- Installation signs - are pictograms that indicate places for installation of reinforced concrete products. This is the place of slinging, places of support, center of gravity (if necessary), risks during installation, designations of the top of the structure, etc.
Marking of reinforced concrete products must necessarily contain the brand of the product. This concept includes alphanumeric symbols, which are divided into three groups:
- Product type.
- Class of reinforcement, type of concrete, load-bearing capacity of reinforced concrete products.
- Special properties of the product.
Often the dimensions of the elements are also indicated - length, height, width or diameter. For example, if a reinforced concrete product bears the following marking: “FBS 20 6 4 TP”, it can be deciphered as Solid Foundation Block, 20 dm long, 6 dm wide, 4 dm high, made of heavy type concrete, special type porous.
As you can see, when marking reinforced concrete products, measures such as decimeters and, in the case of mass or design load, tons are used.
In this case, the rounded value is indicated. The letter P at the end of the marking can also indicate the presence of a mounting loop, which is especially important in the case of reinforced concrete lintels.
Nomenclature and scope
The standard sizes and areas where reinforced concrete products are used are different:
- floor slabs used in the construction of buildings;
- columns used for the frames of high-rise buildings;
- piles for building foundations;
- crossbars used as supports in building frames;
- marches, platforms for stairs;
Concrete decorative tiles surrounded by lawn grass may well become the highlight of a summer cottage or local area
- foundation reinforced concrete blocks for arranging foundations and basement walls;
- road slabs made of heavy grades of concrete for prefabricated pavements, temporary transport routes;
- roofing trusses;
- lintels for covering openings;
- other concrete and reinforced concrete types of products for household and household purposes.
Despite the many separate regulatory documents that apply to various types of reinforced concrete, they are subject to the provisions of the interstate standard 13015 - 2012.
The information specified in GOST is used by manufacturing organizations, as well as customers and designers.
Marking methods
In accordance with the requirements of GOST, markings of reinforced concrete structures cannot be applied to areas that are supposed to be subsequently finished or painted. All signs must be located in areas that are clearly visible during storage and transportation, which must be taken into account when selecting methods.
There are several ways to apply markings to reinforced concrete products - stamping during production using stamping machines, applying paint using a stencil or stamps. It is also allowed to manually mark with paint or a special pencil on the still warm surface of a reinforced concrete product shortly after its heat treatment.
An example of correct marking of reinforced concrete structures
At the same time, the choice of paints for marking must also comply with GOST requirements. They must be waterproof, resistant to low temperatures (that is, frost-resistant) and moisture. In addition, the dark color of the paints used is also required.
In the case of reinforced concrete structures and products of specific types, expanded and supplemented markings are used, which correspond to special standards and special working documentation. Such situations involve indicating in the marking code the standard number corresponding to this product - the last digit.
Normative base
State standards, the scope of which extends to reinforced concrete, regulate basic standards, production features, and acceptance specifics. Regulatory acts regulate:
- Characteristics of the raw materials used in production.
- Technological features of manufacturing.
Today, concrete is necessary for almost all construction work.
- Dimensions, dimensional tolerances.
- Strength parameters.
- Quality control methodology.
- Features of marking.
- Requirements for storage and delivery.
Each type of reinforced concrete product is subject to the provisions of a specific regulatory document, which stipulates a set of mandatory requirements relating to a certain standard size. Products produced and supplied in accordance with the recommendations of regulatory documents are standardized, complying with safety and reliability indicators.
Jumper calculation
The lintel is the load-bearing structure of the building, and its calculations should be carried out by a specialist with appropriate education and work experience. However, for small projects you can select reinforced concrete lintels yourself. The dimensions of the products are determined based on SNiP “Stone structures”. It is necessary to calculate the height of the masonry above the lintel and compare it with the calculated span of the lintel. If the height of the masonry is greater than the design span, then a load-bearing lintel is not needed. This is easy to explain: at a certain height, the wall above the opening has enough of its own load-bearing capacity; then it does not need the help of a lintel. Knowing the specific gravity of the masonry, it is easy to determine the brand of lintel. The specific gravity values of the most popular masonry materials are given below:
- brickwork - 1400-1900 kg/m3;
- foam concrete blocks - 900-1400 kg/m3;
- aerated concrete blocks - 400-1200 kg/m3.
It is necessary to take into account the density of the masonry material of a particular manufacturer.
Properties
The composition of the concrete mixture, operational parameters, characteristics are differentiated according to GOST for the following types of concrete:
- heavy and fine-grained;
- cellular;
- silicate;
- chemically resistant;
- heat resistant;
- lungs.
The composition of concrete determines its strength characteristics, therefore the document clearly specifies the classes of concrete used, which determine strength, its frost resistance, abrasion resistance, and ability to withstand compressive loads.
Cracks are not allowed in the concrete of products supplied to the consumer.
Depending on the degree of stress of the reinforcement elements, reinforced products must have a strength of at least B15. The strength value is determined, according to the document, by calculation. It takes into account:
- Manufacturing technology.
- Transportation conditions.
- Installation specifics.
- Storage features.
All types of goods are sent to the consumer after the concrete reaches the regulated strength.
The humidity of the concrete mass, depending on the area of application, is different. It amounts to:
- 13-15% – for lightweight concrete used in the construction of residential premises and industrial facilities;
- 25% – for cellular composite;
- 35% for compositions containing ash and other fillers.
The document regulates 4 classes of concrete resistance to abrasive effects. The values range from 0.7 to 1.9 g/cm².
Features of installation of reinforced concrete pipes
Let us consider the step-by-step procedure for installing a reinforced concrete pipeline:
- The coupling of the reinforced concrete part must be positioned so that the end of the operated side is aligned with the mark on the pipe. The sealing element, represented by a rubber ring, must be positioned so that the distance from it to the working seal of the coupling is minimal.
- Then a sealing element is placed on the end of the second reinforced concrete segment. The distance of this element to the end should be small.
- At the third stage, using special installation tools, the coupling is moved towards the pipe being joined. At the same time, the first rubber sealing element is rolled up.
- Next, the coupling moves until it reaches a special mark on the second pipe.
- At the end, the second sealing ring is installed in the coupling slot.
Thus, the reinforced concrete pipeline is assembled. The presence of sealing rings allows you to achieve the required sealing performance.
Note! Reinforced concrete pipes, the cross-sectional index of which exceeds 700 mm, are joined in such a way that the distance from the smooth end of the part to its surface is at least 1–1.5 cm.
It is important to remember that after organizing the junction of two pipes, you need to take care of its sealing. For these purposes, it is recommended to use hemp strands, which are tarred with a bitumen-based composition. After sealing the joint, embossing is often performed, which is necessary to ensure maximum reliability of the resulting connection. Embossing is done with a mixture of asbestos (30%) and cement (70%).
Installation of reinforced concrete rings for a well
In addition to the different types mentioned above, the sizes of reinforced concrete rings for sewerage differ from each other. The construction of a well first begins with excavation work; it is necessary to dig a pit of a suitable size. The soil from the pit is completely removed in order to avoid falling asleep; the walls in the pit must be reinforced with reinforced concrete rings. The depth to which the pit is first dug usually does not exceed 1.5 meters.
The installation of the rings begins as follows. After the soil is removed, the first ring is installed in the pit. It is better to use rings with a lock - these are special fasteners at the top of the ring, and at the bottom of the next one there are special recesses for the lock. This results in a sealed structure that is also highly durable.
Next, a second ring is installed on the first ring. Under their own weight, the rings begin to go deeper, and at this time the workers continue to dig out the earth at the bottom of the pit. And so, step by step, with caution, the deepening reaches the aquifer of the earth. In order for water to enter the well, holes must be made using a hammer drill. You need to put crushed stone at the bottom of the well, which will become the first natural filter for purifying groundwater. The depth to which it is necessary to “burrow” is determined individually based on the water deposits in the soil. After you have dug a hole of the required depth and reached the aquifer, you need to go 100 cm deeper into it. This is necessary so that the well is constantly filled, since during cold periods water may not flow from the upper layers.
It is very important to keep an eye on two things when installing a well:
- Absolute verticality of the shaft.
- Sealing joints with concrete mortar.
Description FBS 12-5-3
FBS 12-5-3 blocks are reinforced concrete products in the shape of a rectangular parallelepiped, reinforced with steel. There are recesses at the ends of the blocks, which during installation form voids into which, after installation, concrete is poured, after which the structure becomes monolithic. When forming a foundation, FBS blocks usually serve as walls for basements and ground floors, which is why they are called wall blocks.
For the manufacture of FBS blocks, concrete of a class of at least B7.5 is used and reinforcement is high-strength steel bar, which meets modern construction standards and requirements. The body of the pile is equipped with mounting steel loops for ease of movement using special equipment and installation. All metal parts undergo anti-corrosion treatment.











