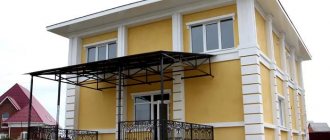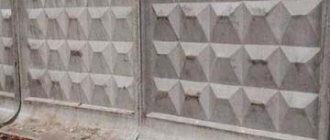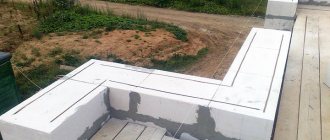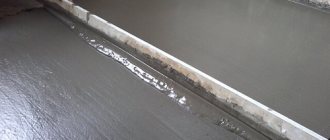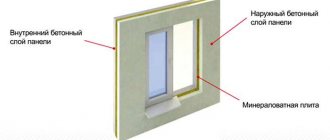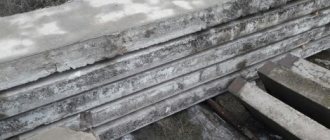Those who plan to live outside the city permanently most often prefer to build cottages from stone or concrete, preparing for a labor-intensive and rather long construction process (as they say, only frames are assembled quickly). However, here the well-known and long-established panel technology on urban high-rise buildings can come to the aid of a private developer, which allows you to erect a high-quality concrete house in a matter of days
Cottages made of reinforced concrete panels are identical in properties of enclosing structures to city apartments. They are durable (50 years or more), have high load-bearing capacity, and provide reliable sound, wind and heat insulation of the home. Their walls do not shrink, which allows you to turn on the heating in a newly built house and, without wasting time, finish it. So, no more than a couple of months can pass from laying the foundation to the housewarming.
Structure and properties of panels
Insulated reinforced concrete wall panel in section
Construction is carried out from fully prefabricated panels*, with ideal geometry, which does not require adjustment to the site and eliminates problems with joining elements. The products are manufactured in accordance with GOST 31310–2015 “Three-layer reinforced concrete wall panels with effective insulation.” The outer layers of the products are made of reinforced heavy concrete class B25 (M350), and extruded polystyrene foam (EPS) or high-density stone wool is used as thermal insulation. Expanded polystyrene, which has almost zero water and vapor permeability, is not afraid of moisture, and mineral wool boards have special grooves for ventilating the material. Both heat insulators are environmentally friendly, protected by layers of concrete from destruction factors (air oxygen, ultraviolet radiation, etc.), and do not support the spread of fire. The thickness of the outer concrete layer is 70 mm, the inner (load-bearing) layer is 120 mm, the thickness of the insulation, determined by thermal engineering calculations for a specific construction area, can range from 200 to 400 mm. The heat transfer resistance coefficient of three-layer enclosing walls insulated with 200 mm EPS reaches 5.9 (m²‧⁰С)/W, which is almost twice the values given in SNiP for the Moscow region, and more than enough, for example, for Tyumen and Magadan. Thus, the developer saves both on additional thermal protection of the house and on its heating and air conditioning.
*Based on the example of INPANS LLC products
The dimensions of wall panels that can be produced by factory equipment are 16 m in length and 4 m in height. However, based on transportation capabilities, products are produced with a maximum of 7.8 × 3.32 m
Partition made of moisture-resistant solid tongue-and-groove slabs with a layer of mineral wool.
Concrete layers in the slabs are connected to each other by rigid diagonal ties made of stainless steel. To fasten the elements to each other, they are equipped with steel hinges located in increments of 400–500 mm. The body of the panels already has the necessary technological holes and grooves for laying utility networks, made according to the project. In window and door openings, across the entire width of the thermal insulation contour, 50 mm boards are laid for mounting frames; and for windows, protrusions are formed in the front plane of the panels - “quarters”, eliminating heat loss along the perimeter of the frame.
For internal load-bearing walls, single-layer reinforced concrete panels with a thickness of 120–180 mm are made (partitions can be made of any materials, for example, moisture-resistant solid tongue-and-groove slabs with a layer of mineral wool as a sound insulator). The floors are hollow-core slabs of the PB and PK brands (220 or 265 mm), as well as monolithic products that make it possible to form non-standard openings for chimneys, stairs, etc.
How to distinguish high-quality concrete products
Without special equipment, it is impossible to determine the quality of concrete used in the production. But there are several secrets on how to visually try to establish the quality of a wall panel.
The grade of concrete can be determined by color:
| № | Concrete grade | Color |
| 1 | M 100 | Grey. |
| 2 | M 200 | Grey. |
| 3 | M 300 | Gray-blue, blue. |
| 4 | M 400 | Blue, blue-green. |
| 5 | Porous mixture of concrete and sand | Yellowish or brownish tint |
If, upon external inspection, defects and thin reinforcement are visible, then most likely the slab is of poor quality.
The surface of the slab should be free of cracks, chips, and other defects. The reinforcement should not protrude from the concrete slab.
According to GOST, hinges are made of metal with a thickness of more than 10 mm.
If you see that the hinges are made of thin metal, you can assume that they also saved on internal reinforcement.
If, during inspection, at least one of the described shortcomings is revealed, it is better not to buy such wall panels. By saving on material, you will lose in the fact that the building will last much less and will need frequent repairs.
Architectural possibilities
Companies offering insulated reinforced concrete panels on the private housing construction market have a serious production base with appropriate equipment, which gives them the opportunity to work on individual projects.
A panel cottage today is not a standard box, but a modern house in which a variety of architectural and planning solutions can be implemented. Thus, the technology makes it possible to create cantilever projections, bay windows, risalits, a second light, a free layout without internal load-bearing walls, windows and openings of any size and shape in the building - arched, round, corner, with complex geometry. Of course, there are certain restrictions, but they relate mainly to the classic attic (instead, a mezzanine with a height of 1.9 m is possible) and radius structures, which are difficult to implement even when built from piece materials.
You can reduce the cost of building a house by choosing a ready-made project from the manufacturer’s catalog and simply adapting it to your needs and preferences
Varieties and types
Sandwich panels are classified according to types, determined by their orientation and purpose. So, for example, according to the internal filler, they are :
- polystyrene foam (light weight, ideal for buildings with refrigerators);
- polyurethane foam (the highest insulating qualities);
- mineral wool (ideal for residential and sanitary buildings).
Most often, galvanized steel with a thickness of 0.5 to 0.7 (mm) is used for the listed insulation materials. But there are also plastic models.
These types of slabs are used for industrial and domestic construction:
- Wall for industrial premises. They have a lining made of profile metal or plastic with polyester additives. All three fillers listed above can be used inside. The thickness of such a slab is 50–200 (mm). It can be attached to a monolithic, wooden or metal frame.
- Roofing. A metal laminated profile is used as the bottom layer, a filler made of mineral wool or polyurethane foam is used in the middle, and a special corrugated sheet is used at the top. The thickness of such a product reaches from 40 to 200 (mm). A distinctive characteristic property of this type is its high level of strength.
- Wall for residential buildings. The top and bottom layers of this type are made of OSB, the inner part is made of polystyrene foam. The slabs are light in weight and have a thickness of 60 to 200 (mm).
The presented main types of sandwich panels comply with sanitary, environmental, production and technological standards. Those products that are lined with a metal profile are considered stronger, since they can become a strong and reliable base, and are perfectly protected from external influences.
All sandwich wall panels are designated by manufacturers as PSB, depending on the thickness of the pie. The marking is always equal to the specified thickness . The dimensions of wall panel standards are shown in the photograph below:
The variety of types of sandwich panels allows you to solve many problems in the construction of buildings related to the arrangement of rafter systems, the creation of a thermal insulation layer, protection from noise and extraneous sounds, and the division of interior space.
Read more about the types and characteristics in the article at the link.
Textured solutions for facades
A panel with a surface made using the “washed” concrete technique.
Panel facades are subject to any type of finishing; most often they are plastered or tiled to look like stone or brick. At the same time, finishing work is quite labor-intensive and will require additional time. However, developing the idea of prefabricated concrete houses, manufacturers are offering ready-made wall design options.
The point is that they can be given a decorative appearance during the manufacturing process of the panels. One of the original solutions is to create a textured surface using the “washed” concrete technique. Thanks to special additives, the outer layer of concrete (3–5 mm) does not harden on the products, and subsequently it is simply washed off with a stream of water under pressure, exposing the granite filler. Thus, the facades acquire a spectacular “stone” texture that does not imply any finishing.
Scratched concrete also looks interesting
The surface that has just begun to harden is treated with hard brushes, covering it with a pattern of thin grooves.
Another decoration technique is to mold various textures onto panels.
This is done using matrices that give the walls the relief of stone or brickwork, timber, plank cladding, etc. In a similar way, any geometric pattern or, for example, a monogram of the owner of the house can be printed on the facades. The panels are delivered to the assembly site already painted in the color chosen by the customer.
Concrete walls are not subject to cracking, so facades with textured decor applied to them will forever retain their original appearance
Advantages of reinforced concrete panels
We are all familiar with multi-storey panel buildings, so we know about the advantages of this wall material, among which, first of all, we should mention high strength, durability and excellent thermal characteristics. Walls made of insulated reinforced concrete panels completely block the path of street noise (sound penetrates into apartments mainly through windows), are not afraid of moisture, do not need additional protection from blowing, and practically do not shrink - immediately after building the walls and roof, you can start the heating system and begin for finishing work. At the same time, a fence is erected in a matter of days - where laying bricks or blocks would take at least a month.
- Apartment
What is better: monolithic, brick or panel house?
House assembly
Concrete cottages, as a rule, are placed on a slab foundation or on a deep foundation. Manufacturers of three-layer reinforced concrete panels offer the construction of a slab 300 mm high, insulated over the entire area with a 100 mm layer of EPS (basic version). The house kit is delivered to the site by panel trucks with a carrying capacity of up to 20 tons. For example, to transport material for the construction of a two-story house, up to 10 trips may be needed. To unload and install the panels, a truck crane (25–120 tons) is required, which must be provided with access and a flat, free area of sufficient size for all manipulations. Note that transportation and operation of heavy equipment constitute a very significant expense item in the construction budget.
The walls of one floor can be installed in a day or two. First, the installed panels are fixed with supports, and then the elements are connected layer by layer to each other. Reinforcing bars are inserted into the loops embedded in the load-bearing (inner) layer of concrete and the connecting point is monolithic, creating a single prefabricated monolithic enclosing structure. In the thermal insulation circuit, the interpanel seams are filled with mineral wool or foamed, and in the outer layer of concrete they are laid with a rope of polyethylene foam and sealed with sealant. Thus, blowing or freezing of walls through the joints of panels is excluded.
The interpanel seams on the facades are only 20–25 mm thick, and if you paint them in the color of the walls, they will be almost invisible
Joining unit of two external and one internal wall panels (top view)
Connecting units in ceilings and load-bearing partitions, including corner ones, are concreted in the plane of the panels. All internal surfaces are smooth (height differences are no more than 3–5 mm) and ready for finishing; there is no need to plaster the base using reinforcing mesh, as is done in brick or block houses.
The roof can be either pitched over wooden beams or flat. The structure, based on 220 mm thick hollow core slabs with 200 mm EPS insulation, a prefabricated screed made of asbestos cement sheets (ACL) and a reinforced concrete parapet 600 mm high, is optimally “adapted” to panel technology. In addition, the flat roof fully meets modern trends in private architecture, aimed at laconic lines and simplicity of forms.
Classification
External and internal panels are classified according to several criteria.
By purpose:
- for ground floors;
- for plinths and technical basements;
- for the attic.
According to the static scheme of work, external reinforced concrete products:
- load-bearing;
- floor-bearing;
- self-supporting;
- non-load-bearing (mounted).
Internal wall reinforced concrete products are divided into load-bearing and non-load-bearing.
By number of layers:
- single-layer;
- two-layer;
- three-layer.
Price and terms
Customers are offered comprehensive solutions that include the entire range of work from design to putting the roof on the house. Taking into account the delivery of materials and the cost of renting construction equipment, 1 m² of a cottage made of insulated reinforced concrete panels in the basic configuration will cost from 26.5 thousand rubles. (for the Moscow region).
Of course, the price is influenced by the geological and landscape features of the building site and the architecture of the building. As already mentioned, assembling the walls and ceilings of one floor takes no more than two days, and the construction of a house completely ready for finishing takes a maximum of 2–2.5 months.
Advantages and disadvantages of construction from three-layer reinforced concrete panels
| pros | Minuses |
| Quick assembly of the house (installation can be carried out in any weather conditions) | The use of heavy equipment, which means the need to ensure unobstructed access and an appropriate site for its work |
| Compliance with quality standards and, in particular, the accuracy of the geometry of all elements | Narrowed range of architectural and planning solutions |
| No need for additional wall insulation | Increasing construction costs due to the construction of a powerful foundation under massive reinforced concrete walls |
| High load-bearing capacity, fire safety, resistance to intentional mechanical destruction (for the purpose of unauthorized entry into a home) and durability of the building’s structural elements | A small number of companies with a production base for the production of panel house kits according to individual projects |
| Excellent thermal insulation capabilities of enclosing structures, which allows, in combination with other heat-saving technologies (low-temperature heating systems, etc.), to achieve a high level of energy efficiency at home | Inability to make any adjustments to the layout during the construction phase |
| Absolute tightness of interpanel joints; reliable wind and sound protection of premises | |
| The ability to select panels with ready-made exterior decor, as well as perform any type of facade finishing without taking into account the load on the base (hinged ventilated systems, stone cladding, etc.) | |
| Absence of shrinkage processes and non-susceptibility of the material to cracking | |
| Simplicity of interior finishing (no need for preliminary leveling of surfaces, removing corners, etc.) | |
| Availability of designed channels and technological openings for hidden installation of engineering systems |
What are the features of panel walls?
Today, three-layer reinforced concrete panels are used for the construction of low- and multi-story residential buildings, as well as industrial buildings and structures. Many people are skeptical about them, remembering the panel houses of the Soviet era, which were characterized by a low degree of heat and sound insulation.
But the use of innovative technologies in the production process of reinforced concrete wall panels has made it possible to significantly improve their quality, including heat and sound insulation characteristics.
Let's get acquainted with the products and what the standard says
Reinforced concrete slabs with effective thermal insulation material are manufactured in full compliance with the international state standard 31310, edited in 2015. This document specifies the types and sizes of three-layer reinforced concrete products, their classification and production conditions.
Panel structure
Despite the fact that reinforced concrete panels have several different layers, they represent a complete product into which thermal insulation material is placed at the stage of its manufacture.
The panel sandwich consists of 2 layers of concrete, between which there is thermal insulation material. In the manufacturing process of slabs, several different types of insulation can be used, each of which performs its own function.
Panels for the construction of external walls can have a facing layer, which, when installed, ends up inside the premises. It is a starting coating for wall cladding with other finishing materials. For this, cement or lime-cement mortar can be used.
The outer and inner layers of the slabs are connected through various flexible connections, such as:
- Spacers. These elements are necessary for fastening 2 layers of concrete and thermal insulation material. Designed to compensate for tensile and compressive mechanical loads that act perpendicularly on the walls of the house. Pendants. These parts are necessary to transfer longitudinal mechanical loads to the internal elements of the slabs. Their number is determined using mathematical calculations. Strut. It is necessary to prevent displacement of all layers of the panel that may occur during their transportation, unloading or installation.
In addition, there are rigid connections, which are thin reinforced rods placed inside the insulation and connecting all layers of panels. Such slabs are used in industrial construction.
Build it yourself or order a turnkey service
You can build a private house yourself, involving separate teams of workers at each stage of construction, or order this task from a professional construction company. Both options have their obvious pros and cons, but there are also hidden nuances that also need to be taken into account.
Building a new house yourself
Building a house from reinforced concrete panels is not a task you can do yourself.
Let's consider the option of building from familiar materials:
- Creating a project. These are complex drawings and calculations that must be ordered from special organizations.
- Obtaining the necessary permits for construction, which can be delayed due to bureaucratic delays.
- Select, purchase and deliver the necessary building materials, which is time-consuming and difficult without construction experience.
- The construction itself. If the project involves a permanent building, and not a summer cottage, then it cannot be done without the involvement of construction crews. Not making a mistake in the qualifications of hired workers and assessing the quality of their work upon completion of construction is a difficult task for a non-professional.
Turnkey construction of a low-rise building
When ordering, all issues related to creating a project, obtaining permits and organizing the work themselves are taken care of by professionals, which saves the customer’s time and effort. Amounts, conditions of execution and deadlines will be specified in the contract, which guarantees the completion of the full scope of work without additional control and costs on the part of the customer. Also, the time to build a house is reduced compared to self-construction.
Design differences between panels
The panel houses themselves come in 3 types:
- Panel-frame, where the frame and the panels themselves are a common structure, and the load is distributed throughout the entire structure.
- Frame. This format is necessary for complex or multi-level buildings, where the load is distributed over a pre-designed frame.
- Frameless buildings, where the load falls on several load-bearing walls.


