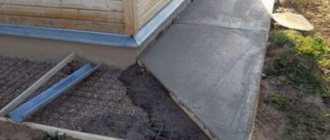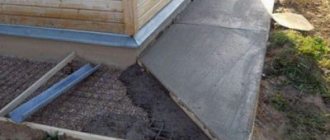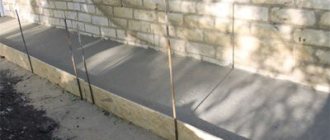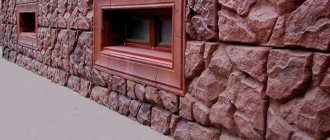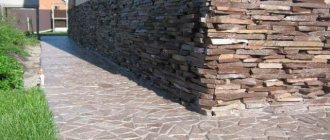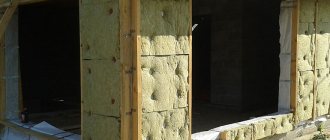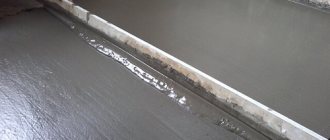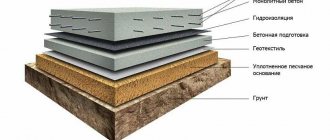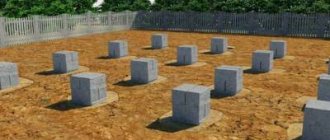In this article we will talk about how to make a blind area according to SNiP: what materials are used for this, what size this element of a country house should be, and we will also outline the stages of constructing a blind area, indicating the nuances that affect the quality of the final result. We will definitely accompany the article with thematic photographs and video materials that will help you understand all the intricacies of the construction process.
Blind areas around a private house Source metasold.com
The blind area serves to drain water from the foundation of the house
In an apartment building, the blind area is usually a strip of concrete around the perimeter of the building. It, first of all, serves to drain water and prevents it from penetrating under the foundation of the house.
If the house does not have a blind area, or it is in an unsuitable condition, then the foundation of the building will begin to collapse under the influence of moisture. Therefore, it is important to protect the structure from destruction and ensure that it fully performs its main function.
On the one hand, regulations, SNiP and GOST regulate the nuances of the blind area: Art. 25 No. 384-FZ, SP 82.13330.2011, SNiP 3.04.01-87, SNiP III-10-75, GOST 9128-97*, GOST 7473-94. On the other hand, the issue of its thermal insulation is not regulated in any way in legal acts and standards. This means that developers, to the detriment of the durability of the structure and energy efficiency, have every right to refuse to insulate the blind area.
Spring home inspection: preparing the house for the next heating season
3868211
What are the general requirements for this design?
The need for a blind area, organized in one form or another, is obvious, because it is this that can reliably protect the foundation and, accordingly, extend the operational life of the entire building. Within the framework of SNiP, experts have outlined the basic requirements that apply to this design, regardless of its individual parameters. So, the building codes say the following:
- the vector of the inclined structure should be directed from the base of the building outwards;
- it is necessary to leave a 20-millimeter gap between the structure and the above-ground part of the building’s base;
- the blind area must be continuous.
Compliance with the three rules listed above is mandatory. If you decide to neglect at least one of them, this most important structural part of the building will lose its function.
The most common blind area scheme
The need for a gap manifests itself in cold seasons, when due to a drop in ambient temperature below zero. It is thanks to the gap that the tape, regardless of what material it is made of, does not exert destructive pressure on the base of the building. To ensure that this gap does not detract from the aesthetic properties of the building, it can be filled with sand or a sealing compound.
There are also general requirements for the design of the blind area. They regulate its components: the base and the main coating. As a base, you can use loose building materials such as crushed stone, sand and gravel. We have already named the materials for the main coating; however, only the most common solutions were mentioned. One way or another, when selecting material for the main covering, it is important to consider whether the resulting blind area will be able to fulfill its main function.
Regardless of what kind of building material you decide to use for arranging the structure (asphalt, paving slabs, concrete or something else), its structure should be as dense as possible and extremely waterproof.
To prevent concrete from cracking during cold weather, expansion joints must be made.
First, let's determine the width
Of course, when deciding to start building a blind area, any person has a question about what the width of this structure should be. It is traditionally believed that the wider the blind area, the better it is for the house. Meanwhile, the standards give us specific numbers and instructions. So, the width of the structure should reach at least seventy centimeters. However, the minimum width is relevant only in a small number of cases. Most often, the optimal width is one that reaches a meter or even one and a half meters. In order to determine the required width in a particular case, the following parameters should be taken into account:
- structure of the underlying surface (soil);
- length of eaves overhangs.
Practice shows that almost the entire territory of our state is characterized by the presence of soil with good bearing capacity. Meanwhile, in some individual regions the soil can be quite damaged and deformed. In this case, it is necessary to make a wider blind area - about two meters. With normal soil structure and bearing capacity, it would be advisable to save a little by building a narrower structure. As for the cornices, it is necessary to expand the blind area so that it protrudes beyond the overhang of the cornice by at least twenty centimeters. Otherwise, it may happen that water flows from the eaves and gets under the blind area.
Approximate blind area diagram
The condition of the blind area of the house affects the energy loss of the house
Since the regulations do not oblige developers to insulate the blind area, they most often do not do this. As a result, some time after putting the house into operation.
- The blind area is exposed to the forces of frost heaving.
Water in clay and loamy soils has no way to escape. When frost sets in, the remaining moisture in the soil freezes, after which it expands and puts pressure on the foundation in the freezing zone, lifting and deforming the concrete.
Due to freeze/thaw cycles, movements occur, which ultimately lead to the appearance of cracks and the gradual destruction of the blind area. Every spring it will require repairs. In addition, due to the penetration of moisture under the foundation of the house, other structures of the house, including the foundation, are also subject to destructive effects.
- Energy losses are increasing.
Communications in apartment buildings are most often located in the basements. Uninsulated pipes in the basement become a source of passive heating, while basement walls, as a rule, are not insulated and noticeable heat loss occurs through them. This increases the cost of heating the entire house.
How to improve the energy efficiency of a building: list of measures
133160
Don't forget about drains
The blind area will drain water best if its width exceeds 3 meters. Most often, such wide blind areas are not installed near country houses, although this can significantly increase the level of efficiency of the structure. There are additional protective agents for the foundation, which are so often used by homeowners in countryside villages. We are talking about drainage channels and storm drains. Practice shows that for maximum efficiency of the structure, it is enough to dig a shallow groove along the outer edge of the blind area. If you want to extend the life of the blind area, you need to lay the resulting groove with a pipe made of plastic.
The process of arranging the blind area
Installation of gutters and formation of a blind area slope on a leveling layer of crushed stone
So, in this article we found out what the parameters of the blind area should be, such as width, thickness, height and slope. Despite your personal experience in constructing such structures, you cannot ignore the regulatory documentation. This applies to both the choice of building materials and the design of the blind area and the implementation of the technology for its arrangement.
Insulate the blind area in three stages to reduce energy losses
In apartment buildings, the uninsulated blind area experiences enormous load from precipitation and gradually collapses. One of the most effective solutions to this problem is a major reconstruction of the blind area with its insulation.
From a financial point of view, such work is much more profitable than annual maintenance and reduces energy losses, especially if carried out in combination with thermal insulation of the basement walls.
The process of installing an insulated blind area for an apartment building is practically no different from similar work in private construction and has a certain sequence of actions:
- Preparation.
- Insulation.
- Formation of the concrete part.
Let's look at each stage in detail.
Additional measures for energy efficiency of apartment buildings
138330
What materials are used for reinforcement
The mesh for the blind area is presented on the market in various versions. It differs in design. The cell size depends on the selected type. These nuances affect the quality characteristics of the material.
Standard
A standard mesh with a medium cell size is used not only for the foundation. A blind area reinforced with such material is characterized by good strength, reliability and durability. The rods intertwine at right angles. The cell size is 6-7 cm.
Geotextile
An innovative material that has become widespread in recent years is geotextile mesh. The cost of this option is considerable, so it is rational to use it only under certain conditions, for example, when carrying out work in seismically hazardous areas, as well as when arranging structures on loose soil.
We recommend: Main types of borders for paving slabs
Metal
The metal mesh is superior to the previous ones in strength characteristics and performance characteristics. The widespread use of metal reinforcement is due to a number of advantages:
- resistance to environmental influences;
- resistance to corrosion;
- resistance to chemical influence;
- ease of operation and storage;
- long service life.
The strength and reliability of the material is due to the use of high-quality metal, which is galvanized to improve performance parameters.
Classical
The classic version is lightweight, which reduces the load on the base. The mesh has the appearance of perpendicular welded wire. This material is universal and can be used when laying brick structures and when pouring concrete screeds.
Dismantle the old blind area and prepare the foundation for a new one
The first thing to do is to completely dismantle the top concrete layer, break it up and take it away. Then you can begin preparing the base. To do this, soil is excavated to a width and depth corresponding to the parameters of the future blind area.
It is important to consider that the width and depth of the blind area are calculated indicators that depend on a number of factors: the region where the apartment building is located, temperature characteristics, moisture saturation of the soil, its composition, ability to retain or transmit moisture.
The width of the blind area, as a rule, correlates with the depth of soil freezing in the region. Let’s assume that the freezing depth in the area is 1.5 m. This means that the blind area is made along the length of the XPS insulation 1.2 m. The depth of the blind area usually does not exceed 20-40 centimeters.
At the third stage of preparatory work for insulating the blind area, a leveling pad made of inert materials is laid - sand or sand in combination with crushed stone. Bulk materials are laid in layers about 10 cm thick, each layer is spilled with water and compacted with a vibrating plate. At the same stage, it is necessary to form a slope of the future blind area in the range of 2-5%.
Video description
The video shows how a blind area with a semi-rigid surface, or rather from paving slabs, is constructed:
And the third type - with a soft surface. The latter is clay, which is laid in a thick layer. This option for forming a blind area was used in the construction of small dachas. The economy option is used very rarely today. But we must pay tribute to the clay blind areas, which coped well with their functions. They were usually covered with gravel or crushed stone on top, which served purely decorative functions.
New technologies for constructing a blind area
Today, with the appearance on the market of a huge number of new building materials, it has become possible to form blind areas in the form of flower beds. They do it like this:
- a trench around the house , already with a slope;
- cover its bottom and walls with a waterproofing membrane ;
- geotextiles are laid on top , its task is to prevent the roots of planted plants from tearing the waterproofing ;
- a sand-crushed stone mixture is poured in , which will serve as a drainage system ;
- They fill up the fertile layer , on which flowers and herbs are planted.
This option for constructing a blind area is an excellent solution for decorative filling of a suburban area. The only disadvantage of a hidden blind area, as builders sometimes call it, is the inability to walk on it.
Soft blind areas with green spaces Source yandex.ru
Lay insulation boards
When the base of the new blind area is ready, you can begin installing thermal insulation slabs. XPS extruded polystyrene foam is excellent for these purposes. It is durable, does not absorb moisture, does not change shape under load, and is resistant to aggressive environments.
When insulating the blind area of an apartment building, it makes sense to use a line of materials developed specifically for professional use in the ASG segment, for example, XPS TECHNONICOL CARBON PROF. This 50 mm thick insulation has a thermal conductivity of 0.032 W/(m•K). For ease of installation and the creation of a single layer of thermal insulation without cold bridges, XPS boards have an L-edge, thanks to which they fit tightly together.
Form the top concrete slab of the new blind area
The final stage of work on insulating the blind area is the installation of a concrete layer of screed on the insulation. Before pouring, a high-density polyethylene film with a thickness of at least 300 microns should be laid on the XPS boards with a slight overlap on the wall.
The film will serve as waterproofing, prevent concrete sludge from getting between the joints of the insulation slabs, and also act as a damper between the vertical part of the plinth and the blind area. Then the reinforcing mesh is laid and concrete is poured. Expansion joints should be provided along the perimeter of the fill.
Arrangement technology
To independently arrange this structural part of the building, you can use various technologies, however, the simplest of them is to build a horizontal blind area. Before starting construction work, it is necessary to prepare the site for the blind area and eliminate all factors that could subsequently lead to deformation of the strip surface. This means that it is necessary not only to carry out excavation work, but also to complete the roofing, install canopies and curtain rod scales. The technology for constructing a blind area involves the implementation of a number of such operations:
Laying concrete in sections
- installation of pegs that will serve as landmarks along the outer edge of the future blind area;
- digging a pit;
- arrangement of the foundation;
- compaction of the foundation pit;
- distribution of crushed stone over a constructed pit.
At the edge of the blind area, the layer of crushed stone should be about 10 centimeters, and at the base - 15 centimeters.
After implementing the work plan described above, you can begin installing the main coating. In this case, it is necessary to choose a technology that is suitable for the building material with which you intend to work. Most often, pits are simply filled with concrete. There are often cases when paving slabs are laid as the main covering on a layer of footing, the thickness of which is 3 centimeters.
A simple blind area
In order to extend the service life of the blind area, you need to select concrete with suitable frost resistance. The optimal choice would be in favor of brands 200 and above. If you use the division of concrete into classes, then choose from B15 and above.
Reconstruction of the blind area will allow the facility to save money
The issue of insulating house elements in contact with the ground is not limited to their durability, but is of much more serious importance. Even if all the building envelopes are properly insulated, the lack of insulation of foundations, ground floors and basements will lead to serious heat loss - up to 10%.
Reconstruction of the blind area with insulation will ultimately have a positive impact on the management organizations themselves:
- You can forget about the annual repair of the blind area and save on its repair by directing funds to other needs of the house.
- Reducing heat loss through the foundation will allow you to maintain a comfortable temperature and humidity level in the basement of the house and reduce dampness in the basement.
- During inspections, the GZhN body will not reveal violations of the licensing requirements by the organization in terms of maintaining the blind area of the house, basement, temperature and humidity levels in common areas in proper condition.
What to do with cracks?
It happens that the technology for filling the blind area is violated for one reason or another. In this regard, at the first opportunity the surface will crack. Under no circumstances should the occurrence of such defects be ignored. In order to cope with small cracks, you need to prepare a concrete solution in a 1 to 1 ratio with water. If it happens that large cracks have arisen, they need to be broken and cleared to the very base and filled with pre-prepared mastic, which is made in proportions of 10 /15/70 of the following components:
- slag;
- asbestos;
- bitumen.
For the largest cracks, clearing and filling with concrete mixture is suitable.
The blind area can also be based on reinforcement
