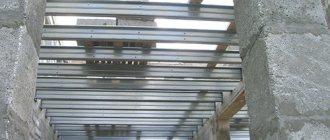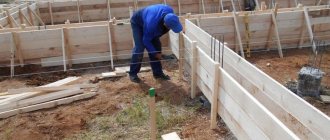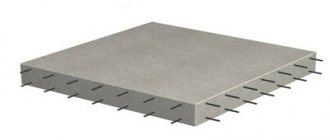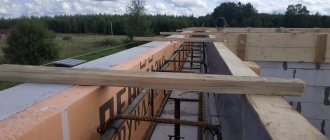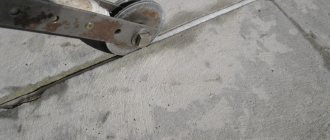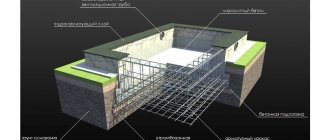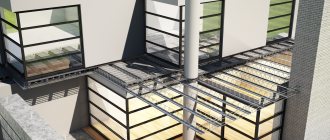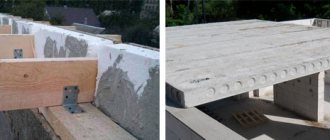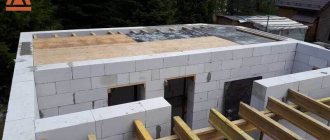When constructing buildings, builders have to solve various problems. One of them is the construction of a durable ceiling in a house made of foam blocks. Building a house from light blocks does not require a long time. At the same time, due to the insufficient strength of foam blocks, there are peculiarities in the execution of work. Depending on the number of floors of the building, the ceiling can be performed above the basement, as well as between floors. Ceiling - absorbs forces from the roof of the building and redistributes it to the load-bearing walls. It also serves as additional thermal insulation.
Floors for houses made of foam blocks - types of designs
The ceiling is the loaded part of the structure. The strength of the building and service life depend on the quality of workmanship. The following ceiling designs are used:
- whole. Monolithic roofing of a house made of foam blocks is a proven solution with many advantages. It allows you to form a seamless base with perfect flatness. The absence of joint areas increases thermal insulation properties and strength. The construction of a solid ceiling is a complex and labor-intensive process that requires special skills and high qualifications;
In order to make ceilings in a house from aerated concrete or foam blocks, you need to decide on the choice of materials and technologies
- prefabricated monolithic. Composite floors for houses made of foam blocks are constructed on the basis of standard concrete blocks produced in industrial conditions. During the manufacturing process, formwork is also constructed using thermal insulation materials. For this purpose, ready-made concrete elements are used, to which expanded clay or polystyrene is added. In this case, the areas where the elements are joined need to be sealed;
- team. This design can be constructed in a limited time and does not require increased costs. To form a composite ceiling, standard elements are used - reinforced concrete floor slabs, steel profiles or wood beams. The construction of a prefabricated structure is carried out using lifting mechanisms, followed by sealing the gaps between the parts.
When deciding on the flooring option, it is important to take into account the purpose of the building, the number of floors, and also minimize the level of upcoming costs.
Covering a house with foam blocks - the main requirements
Taking into account the properties of foam concrete blocks, the number of floors of a foam block house should not exceed three floors. The low strength characteristics of the porous material do not allow its use for the construction of multi-story buildings.
If the building is built using materials such as aerated concrete or foam block, the ceiling can be installed using several technologies
The ceiling structure for a building made of cellular blocks proportionally distributes forces on the main walls and performs a number of tasks:
- ensures the rigidity of the frame of the building being constructed;
- securely binds the walls, increasing the strength of the structure;
- effectively absorbs external noise;
- accepts the mass of building structures while maintaining integrity;
- insulates the living space, making it difficult for cold air to enter;
- increases fire safety through the use of non-combustible materials.
To increase the rigidity of the main walls of the building and protect the foam concrete from deformation, a reinforced belt is constructed around the perimeter of the walls. It forms a solid foundation for the construction of the ceiling structure.
Application benefits
- Load perception in accordance with calculations for various types of runs and loads;
- increasing the rigidity of the building frame in the longitudinal direction due to the operation of the floor disk;
- thermal insulation when located above unheated rooms, as well as when used in basement floors;
- the load on the supporting walls is significantly reduced;
- increased fire protection of structures;
- increased sound insulation in combination with a floating screed.
Solid foam concrete floor
Concreting a solid ceiling is done with a concrete mixture with increased strength properties. Industrially produced concrete is used.
The reliability of the floor is the main point that determines the strength of the building. When performing work it is prohibited:
- use a solution produced by handicraft methods in concrete mixers;
- prepare portions and gradually pour the concrete mixture into the formwork;
- use low-quality concrete composition with a heterogeneous structure.
A building for the construction of which aerated concrete or foam block is used is a rather specific design.
When constructing the floor of a house from foam concrete blocks, it is important to follow the following recommendations:
- use a concrete pump to transport concrete mixture to a height;
- pour concrete into formwork with a pre-installed load-bearing frame.
The monolithic base has a number of advantages:
- increased load capacity;
- long period of use;
- fire and environmental safety;
- availability of building materials used.
Concreting technology can hardly be called simple, but this method of constructing a ceiling can be implemented in the construction of private houses.
The advantages of a one-piece design also include:
- the possibility of filling the ceiling with an increased distance between load-bearing walls;
- creation of a ceiling base with a non-standard configuration of the walls of the building being constructed.
Disadvantages of this design solution:
- the complexity of calculations to confirm the load capacity of walls;
- long concrete hardening time;
- the need to use equipment for preparing and supplying concrete;
- the complexity of preparation for pouring and the dependence of the quality of the base on the recipe;
- It is problematic to perform work at subzero temperatures.
Despite the laboriousness and complexity of the pouring process, they are preferred by builders, thanks to the ideal surface of the array.
The critical part of the monolithic ceiling is the formwork. Its strength should allow it to withstand the weight of the concrete mixture.
Various types of formwork are used for pouring:
- inventory, consisting of standard panel elements;
- self-made, made of wood or metal.
To fill a solid ceiling, install the formwork according to the following algorithm:
- Install vertical supports.
- Secure the horizontal bars.
- Assemble the formwork base.
- Seal gaps thoroughly.
- Place the load-bearing frame in the formwork, ensuring a distance of 4 cm from the level of the boards.
Supply the concrete mixture into the formwork using a concrete pump. Pour concrete until a thickness of 16–18 cm is reached. The concrete will reach serviceable strength 4 weeks after concreting. You can disassemble the formwork and continue further work.
Carrying out work
Before attaching floor beams to a foam block wall, it is recommended to take into account the special characteristics of the wood material. For this purpose, additional work is being carried out:
- The load-bearing elements are strengthened, and connections are made using stainless metal plates.
- If the room area is large, it is recommended to use crossbars or racks as additional elements.
The thickness of the beams is determined taking into account the expected load, creating a twenty percent margin.
The distance between the beams is determined based on:
- types of material;
- span size;
- load force.
When determining the gap between beams, you should adhere to the rule: as the size of the span increases, a larger number of beams are installed to prevent them from bending from their own gravity and load effects.
Installation of load-bearing beams is considered the most important step, since the strength and operational period of the floor depend on this.
When arranging the ceiling between the first and second floors in a house made of foam blocks, you should follow the following sequence of work:
- niches are arranged in the wall masonry into which crossbars are placed;
- the ends of the beams are cut at an angle equal to seventy-five degrees;
- sections should be treated with antiseptic compounds;
- the ends of the crossbars are coated with bitumen and wrapped with roofing felt;
- each beam is placed in a wall groove, pre-insulated with mineralized wool or polystyrene foam material to protect the wood from excess moisture;
- a gap of three centimeters should be maintained from the end of the crossbar to the wall of the niche;
- If it becomes necessary to lengthen the crossbars, it is recommended to use a locking unit. Two bars are overlapped and secured with bolts. It is recommended that the connecting sections be located above supporting walls or columns;
- Having installed the beams, the grooves are filled with sealant or a special solution;
- if long beams exceeding 4.5 m are installed, the resulting deflection can destroy the bottom of the niche. To avoid this, a chamfer of at least 5 mm should be made along the entire edge.
Prefabricated monolithic ceiling structure of a foam block house
The main feature of the prefabricated monolithic base is the possibility of constructing a ceiling without the use of special technological equipment and lifting devices. The small mass of the components allows you to quickly complete all the work yourself.
You can make a ceiling in an aerated concrete or foam concrete house using beam ceilings
Sequencing:
- Secure the support beams at a distance of 0.6–0.8 m from each other.
- Form the formwork from polystyrene concrete elements or expanded clay blocks.
- Fix a reinforcement frame made of steel rods in the formwork.
- Fill with concrete mixture and allow the monolith to harden.
- Insulate with basalt wool or expanded clay granules.
The monolithic prefabricated structure has the following advantages:
- improved vapor barrier;
- high degree of sound absorption;
- increased safety margin;
- low labor intensity;
- no need for special equipment.
To form a prefabricated monolithic version, the following materials can be used as beams:
- wooden beams. They are affordable and allow you to form a solid foundation between the floors of the building. It is important to treat wooden elements with bioprotective compounds and perform fire-resistant impregnation. Wood should also be waterproofed. Wooden beams with low load capacity are allowed to be used in small buildings with a distance between load-bearing walls of up to 6 meters;
When using wood, treat it with bioprotective and fire-resistant compounds
- metal profiles. The use of heavy rolled metal increases costs and requires mechanization of lifting work. To increase the service life of steel beams, they should be treated with an anti-corrosion compound. The metal profile is able to withstand significant loads. It can be used to create durable ceilings in large buildings. The distance between main walls can exceed 6 meters.
Advantages of using wooden beams:
- ease of installation;
- acceptable price.
Weak sides:
- insufficiently high fire safety of wood;
- low period of operation of wooden beams.
Using durable steel beams, you can build a prefabricated monolithic base with an increased service life.
Installation of insulation
After arranging the floor from wooden materials, it is necessary to lay waterproofing and insulating layers.
To this end:
- Cross members are installed to secure the casing. As a rule, a 5 x 5 cm beam is used for this, with board panels attached to the top.
- The bottom of the bars is covered with plasterboard sheets or chipboard. These materials are relatively lightweight and can be easily processed during finishing work.
- Expanded polystyrene or mineral wool are placed on top of the roll-up panels, which perform two functions at once - insulating and sound-absorbing. The thickness of the insulation in most cases is 10 cm, but when the ceiling is installed in front of the attic or above an unheated basement, the thickness of this layer is increased.
- If mineral wool is used, then it is necessary to lay out a vapor barrier that protects the insulation from moisture and condensation.
- Logs are laid over the insulating material, the distance between them is 50 cm. The floorboard is attached to them.
- The gap left between the boards and the insulating layer serves for good air circulation, which protects against fungi and mold.
We use floor slabs - we are considering a prefabricated option
Using reinforced concrete panels, you can build a prefabricated ceiling in a limited time. The number of slabs to perform the work is calculated depending on the dimensions of the building. The length of the slab must exceed the distance between the main walls by 0.3 m. To transfer the acting forces, it is important to ensure that the size of the supporting platform on each load-bearing wall is 0.15 m. Reinforced concrete panels can be located in the longitudinal or transverse direction, according to the requirements of the working design.
The flooring of a house made of reinforced concrete slabs or foam concrete has a fundamental difference related to the mass
To perform the work, hollow panels of standard sizes are used:
- six-meter - with a flat surface;
- nine meters - with a ribbed base.
Taking into account the increased mass of reinforced concrete panels, ranging from 1 to 5 tons, it is necessary:
- use special lifting equipment;
- build a load-bearing concrete belt on the supporting surface of the foam block walls.
With a thickness of 22 cm, the panels have a width of one to one and a half meters. The load capacity of reinforced concrete slabs is determined by the area of use:
- products for residential buildings are able to withstand loads of 0.6–0.8 t/m2;
- industrial slabs can withstand up to 2 tons per square meter of area.
The main advantages of using reinforced concrete products:
- reduced installation time;
- increased load capacity;
- increased safety margin of the ceiling base;
- durability of panels;
- reliable protection of the premises from noise;
- increased level of thermal insulation;
- industrial quality;
- fire safety.
Along with the advantages, there are weaknesses:
- the need to use lifting equipment;
- problematic installation on a curved surface;
- use of panels only of standard sizes.
Installation is carried out using a cement mixture. The use of lightweight floor slabs made of cellular concrete reduces the load on foam block walls.
Foam block in construction
Foam blocks are one of the varieties of lightweight cellular concrete. They have a porous structure and low weight with sufficient strength. The blocks are easy to process and do not burn.
Compound
The principle of making foam blocks is very simple. The blocks are obtained by mixing the mortar mixture with foam prepared in a special way from water and a foaming agent. The prepared mixture is sent to a special installation called a foam generator .
Next, the raw materials are sent to the concrete mixer with cement, sand and water mixed there. After mixing with foam, the mixture is poured into special molds.
The manufacturing technology is not complicated, the main thing is to follow it. Many developers even produce batches of foam blocks for the construction of their houses, making them with their own hands.
Cassette molds for the production of foam concrete blocks.
Kinds
The construction industry produces several types of foam blocks, which differ in density:
- thermal insulation, the density of which is low. They are used for laying heat-insulating communications in residential and non-residential premises;
- medium-density structural and thermal insulation for the installation of non-load-bearing structural parts of the building;
- structural with the highest density. Used for the construction of load-bearing walls and floors of buildings.
Advantages
Foam blocks are used to build houses for individual residence due to the advantages that make this construction profitable and reliable, namely:
- low price compared to other wall building materials;
- light weight, reduces the load on the foundation;
- ease of use, easy to process;
- compliance with environmental standards, does not emit toxic substances;
- fire safety, it does not burn or crack;
- high rates of thermal insulation and sound insulation.
