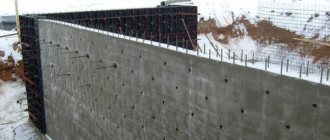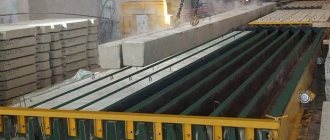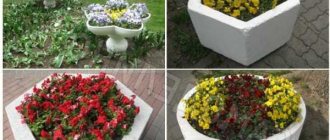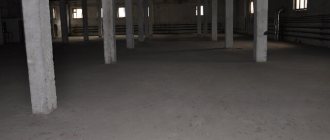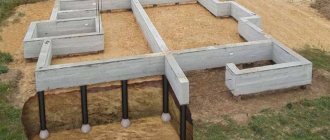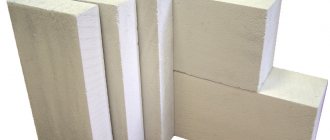Columns are vertical building structures whose cross-sectional size is significantly smaller than their length. In the slang of professionals, these are compressed rod elements, since they serve as supports for beams, floors, purlins, experiencing significant compression loads in the direction of length. Among the many types of similar structures, reinforced concrete monolithic columns are among the most reliable and durable.
What types of columns are there?
Sketch of the arrangement of the foundation under a metal column
Reinforced concrete. They are durable, produced in industrial conditions, therefore they comply with all quality standards, as well as the grade of concrete. Load-bearing reinforcement is already provided inside such columns, but columns of this type are heavy and powerful construction equipment must be used for their installation.
Metal. They are lighter than reinforced concrete, but completely different installation methods are used here. In addition, when making calculations, you need to clearly decide initially which type of column is best to use.
Conclusion
Now you know what columns are, what they are like and how they are erected. Additionally, watch the video in this article. If any of the above is not clear to you, ask questions and I will definitely answer them.
Did you like the article? Subscribe to our Yandex.Zen channel
September 27, 2022
Design, Buildings
If you want to express gratitude, add a clarification or objection, or ask the author something, add a comment or say thank you!
Types of concrete bases for columns
The foundation for a column can be either prefabricated or monolithic.
- The prefabricated type is produced at factories of reinforced concrete products according to special standards - these are the so-called “glasses”. They are installed in a form ready for further use.
- A monolithic foundation is cast from concrete directly at the installation site of the future column. It is made taking into account a number of nuances - first of all, the type of soil and the expected load.
The peculiarity of the design using columns is that each support “works” individually. Therefore, if the foundation is not constructed correctly, individual columns may sag or skew, which can lead to the destruction of the entire building.
Frame for pouring a monolithic column base
According to the type of construction, monolithic foundations for columns (as they are also called in architecture - “pillars”) are:
- Tape.
- Solid.
- Columnar.
- Pile.
Let's take a closer look at the different types of monolithic reinforced concrete foundations for columnar supports.
Columnar foundation
As the name suggests, it has the shape of a pillar buried in the ground. It is made mainly of reinforced concrete, and is intended for installing load-bearing supports on weak and marshy soils. It can also be used on hard soils as the least expensive option - its installation requires much less material and time.
In low-rise private construction, columnar foundations can be made of metal and asbestos-cement pipes, bricks or ready-made concrete blocks.
Strip foundation
The design of the strip base for the placement of columns
A strip foundation for a frame building is used if the project provides for filling the space between the columns with capital walls made of brick, cinder block, aerated concrete, etc. Structurally, it represents a concrete strip poured along the perimeter of the future building, as well as under the internal main walls. The main difference between a strip foundation for columnar supports and a conventional strip foundation is the reinforcement in the places where future columns will be installed.
Solid base
It is a monolithic concrete slab poured over the entire area of the future building. The supports are installed around the perimeter of the slab. At the points of their installation, the metal frame is reinforced, or the concrete base is deepened.
This type of foundation is used as a solid reinforced concrete slab, mainly for the construction of warehouses, hangars, and factory buildings.
Pile foundations
Installation of supports on piles is carried out mainly in places where, due to the characteristics of the soil, it is impossible to install other types of foundations. For example, when constructing buildings on bulk soils and in swampy areas with high groundwater levels.
Depending on the size of the building, piles of various sizes and designs can be used. For the construction of light buildings, screw or bored piles will be sufficient, which you can easily install with your own hands.
Purpose and features
When talking about a house with columns, you need to understand what they are used for, as well as what functions they perform.
I'll tell you right away. There can be either an expensive country cottage or a frame-and-panel house with columns. This is not an element of luxury, nor is it an indicator of the elite nature of the building.
In fact, columns can be divided into 3 categories:
- Support structures
. That is, here the column is an important element of the building. Act as a support for elements such as a roof, porch, balcony. This is an element of the supporting structure. Removing the column will cause the building to collapse; - Decorative
. Such columns are located along the perimeter of the building. Conditionally support parts of the second floor with a veranda and a balcony. Used as decoration elements. Or they slightly raise the canopy over the porch of the house; - Combined
. Usually they are the ones that occur most often. In addition to their functional purpose, they also serve as a decorative element of the building.
The load-bearing and decorative function is important when the design of a building in the form of a private house, summer house or cottage is being formed.
A large, beautiful house looks extremely impressive surrounded by originally designed supporting structures.
How to choose the optimal foundation structure for supports
- It is advisable to use a columnar foundation when the permissible loads on the soil are insignificant;
- The calculated load per rack is up to 100 tons;
- When choosing the permissible section of the rack, deviations from the norm are not allowed;
- You can also use a separate base for each column separately, but this design is often used during restoration work.
Strip foundations can be used in the construction of industrial and private general purpose buildings. Moreover, the height of the building will depend on the loads on the foundation and the characteristics of the soil. It is also worth considering that a pile foundation transfers the load to a specific part of it, which is located above the ground.
Installation diagram of a columnar foundation.
What you need to remember when calculating such a basis:
- Features of the soil for which the foundation device is selected;
- Probability and level of seasonal changes;
- The height of the future rack and the presence of other buildings nearby;
- The type of future general purpose building, its overall dimensions;
- Base wall thickness;
- The useful area of the base sole, the presence and number of glasses.
What to consider before purchasing
Layout diagram for storage and transportation
Before purchasing columns for the construction of a building or premises of an industrial or agricultural type, you should find a manufacturer from whom you can purchase good quality products at an affordable price.
In order to order and purchase a reinforced concrete support structure, you will need to provide the following data:
- A set of working drawings according to which the required column was designed;
- Estimated number of floors and height;
- Form;
- Cross section size;
- Availability of embedded parts;
- The location of the building site in order to correctly calculate the costs of transporting the finished product.
What data needs to be collected to correctly calculate the foundation for columns?
Connection diagram of a metal column with foundation reinforcement
Calculating a column foundation is quite difficult, because many factors are collected at once. It is clear that it is almost impossible to do such complex calculations on your own; you need special education and skills. Therefore, before starting to calculate a column foundation, you need to obtain the following data:
- features of climatic conditions in the region of the construction site, the type and power of winds, as well as the frequency of rainfall;
- create a detailed geodetic map, and it is better to do borehole analysis in order to obtain data on the structure of the soil, the thickness of soft and hard rocks. You also need to obtain data on the occurrence of groundwater and its seasonal movement;
- the mass of the building itself. The larger it is, the more powerful the columns should be. It is clear that glass-type foundations are used for reinforced concrete columns, and completely different ones for metal ones;
- type of column, its load-bearing characteristics, degree of tension and compression when exposed to high and low temperatures;
- type of concrete, its grade, composition and performance characteristics;
- the structure of the future structure, the material of load-bearing walls and ceilings, the height of the structure.
Previously, the calculation of a column base was done by eye, using standard indicators of permissible loads. For example, the standard immersion depth of the cushion was up to 200 mm, and its upper part protruded from the ground to a height of up to 50 mm.
Such columns are not able to withstand soil movements, because the cushion was quickly washed out and the base was destroyed. Now the calculation clearly indicates the maximum permissible immersion depth of the cushion; it should be below the freezing depth of the soil, where there are practically no loads.
How to calculate a column foundation
Monolithic columnar foundation for a metal column
As a rule, the calculation of the foundation for a metal column involves whether the soil is able to withstand the design load of the foundation, which it will act on a square centimeter of area, and the collection of all data on future construction. In fact, you need to obtain complete information about the building, soils and groundwater, collect and systematize the data obtained and, based on it, transfer the finished project to the builders. To do this you need:
- receive from the architect a design of the future building, specifications of building materials and communications;
- calculate the total support area;
- collect all parameters, systematize them and obtain the actual design pressure of the building as a whole.
How to find out the load that the building itself will create? To do this, you need to obtain detailed data about the building itself, collect the mass and characteristics of all materials that can be used in its construction, as well as the designed communications, future furniture, and the amount of snow on the roof. This calculation consists of several parts:
- Calculation of building floors and steel columns. First you need to find out the mass of the metal column itself, because it also, albeit slightly, creates pressure on the ground. To do this, you need to calculate the volume of the structure. This is done using a geometric formula for calculating the volume of a cylinder. This gives the volume, which is then multiplied by the density of the metal to obtain the mass of the steel column.
- Then you need to find out the mass of overlaps. As a rule, these are factory products and each manufacturer already indicates their weight. Therefore, it is enough to contact suppliers.
- There are cases when a grillage structure is installed on metal columns. It is also not a problem to calculate its mass, because for this it is enough to know how much concrete or ready-made concrete structures will be used for the construction of the grillage.
- Calculation of the mass of walls. A lot depends on the material here, because brick weighs less than concrete, but more than foam blocks. Accordingly, it is worth collecting data on all construction materials used in the construction of the building.
- Roof calculation. This includes the specification of the materials from which the attic space is made, as well as the specification of all roof materials, right down to the external covering. When designing a structure, the architect provides detailed specifications, so calculating the total mass of the structures is not difficult.
- After summing up all the data received, a figure will be calculated that characterizes the maximum permissible load on the foundation supports.
To find out what force presses per unit area of the support, you need to know its overall dimensions. If the steel pole has a square cross-section of 50 x 50 cm, then the support area will be 2500 cm². Then the pressure that will act on a unit area of soil is calculated by dividing the mass of the building by the area of one support.
Now the most important stage in calculating the foundation for a steel support is to study the characteristics of the soil and collect data on its design resistance. Such data will be provided by the geodetic service. If the soil resistance is greater than that calculated from the building itself, then the support will withstand the load and will not deform over time. If the indicators are less, then you need to increase the number of pillars.
But there is always a rule: a larger number of supports will not be superfluous, so designers often install supports at intervals of approximately 1.5 - 3 m. This is done in order to provide the necessary reserve of strength for structures associated with unauthorized additions, arrangement of premises or installation of heavy industrial equipment . As a rule, during calculations a mandatory 50% reserve of strength is provided for each support.
Additional calculations of foundations for metal columns
The location of the metal column in the well
Additional calculations are also carried out for existing and future geodetic surveys. To ensure proper geodesy, control of anchor connections is carried out, namely the high-altitude location of their heads. For this, templates or a jig are used.
The template is a metal flat frame with ready-made sockets for bolted connections. They are connected to the formwork with the main axes of the foundation and then secured. To obtain more accurate data, the level of installation of the template is initially indicated on the column in order to control the degree of its displacement.
It is recommended to weld the template anchor to the column reinforcement to eliminate vertical displacement during fastening of structures. After pouring concrete at the base of the column, initial control is carried out over the location of the template and, if necessary, adjustments are made even before the concrete hardens.
Nowadays, increasing the strength of the base frame for a steel column is achieved by connecting steel and placing it in special wells. Such recesses are initially provided in the base bowl; it always remains open and is not filled with concrete at the first stage of construction. Only when the bolt is installed, fixed and its location accurately measured, then the well is closed.
Types of foundations for prefabricated reinforced concrete columns
Monolithic or prefabricated reinforced concrete bases are used for prefabricated reinforced concrete pillars.
Solid bases made of reinforced concrete are formed by several steps and a column, which houses a glass for support. The bottom of the glass is 5 cm below the base of the column. This is necessary in order to balance possible loads and flaws in the calculations after removing the formwork when pouring the concrete mixture.
Precast concrete foundations can be made from a single shoe or from a block block and one or many slabs located underneath it.
Design includes marking the upper part of the column at the level of the specified ground surface marking. The foundations are 1.2-3 m high, with a step of 0.3 m between them. These indicators correspond to the maximum depth of laying the foundation. The height of the base is adjusted taking into account the height of the column, with the same size of degrees.
If the design involves increasing the depth of the foundation, then a sand or concrete pad is placed under it. Due to the increase in the size of the column in buildings with basements, the foundations are located below the floor covering.
The bases are filled with concrete grades M150 and M200. Reinforcement is performed with a metal mesh with cell sizes of 200X200 mm, which is placed in the lower part. The mesh is welded, and a protective layer 0.35−0.7 m thick is laid on top of it. Hot-rolled steel of a periodic profile of class A-P is used as rods. Reinforcement of column supports is carried out in the same way as reinforcement of pillars.
The design of foundations for industrial buildings on loose soils is carried out with the subsequent installation of concrete preparation, the thickness of which reaches 10 cm.
Bases for metal columns
Drawing of a reinforced concrete foundation for a metal product
Monolithic reinforced concrete foundations are made under metal columns.
The column supports are equipped with anchor bolts for fixing the column shoe. They are made solid, without glasses. The top of the column support is positioned so that the metal column shoe and the top of the anchor bolts are hidden.
If the design provided for the deepening of metal columns to more than 4 m, then in this case prefabricated reinforced concrete columns are used, which are produced in the same way as two-branch columns. These elements are fixed from below into the base glass, and their upper parts are secured using anchor bolts. The foundation for adjacent columns is mounted in common even when they are made of different materials (reinforced concrete and steel).
Basic principles for constructing a reliable columnar foundation
The technology for manufacturing a columnar foundation from reinforced concrete is many times simpler than the usual pile foundation
In order for a column-type monolithic foundation to serve for a long time and with high quality, the following rules must be observed when installing it:
- Reinforced concrete pillars are deepened at least 70 cm into the ground;
- The soil in the area under the columnar frame should be calm and not prone to shifting/heaving;
- The groundwater level is below 1.5 meters;
- It is desirable that the site does not have sharp relief “turns”;
- To strengthen the foundation, it is necessary to install a reinforced concrete grillage;
- The walls of the house should be made of relatively light material (foam block, timber, log, panel).
Installing a grillage slightly increases the cost of constructing such a foundation, but it also significantly increases the durability of the frame.
Construction of a reinforced concrete foundation: stages of work
First of all, before building a strong columnar foundation made of reinforced concrete, you need to design it
First of all, before building a strong columnar foundation made of reinforced concrete, you need to design it. Accurate calculations will allow you to achieve maximum foundation strength. When designing, the following standards should be observed:
- The cross-section of each column must be at least 20x20 cm. However, in practice, most often the pillars are made with a cross-section of 25x25 cm or a diameter of 25 cm.
- It is advisable to make a shoe for each column. That is, a kind of expansion of the pile at its lowest point during pouring. This technology will reduce the pressure of the finished building on all supports.
- The distance between the columns can vary within 1-2 meters, but on the condition that the columns will be installed without fail in all corners of the building, at the joints of the walls of the house, under all protrusions and massive points, such as a stove or fireplace, etc.
After the foundation is drawn on paper and fully calculated in accordance with the parameters of the house, you can begin marking it on the ground. To do this, mark out all the locations of future pillars and drive in stakes. Moreover, stakes should be driven into the outer and inner sides of the proposed columns. A fishing line is pulled between the stakes to track the level of location of all the intended posts horizontally and diagonally.
For the convenience of installing a columnar foundation for small houses, it is more convenient to dig a single pit, which will allow you to easily and quickly install formwork for pouring mortar onto each column.
The next step in the installation of foundation columns will be the installation of a cushion of sand and crushed stone. This layering is performed in the following order:
First, a layer of sand 15-20 cm thick is poured into the installation points of the proposed supports. It is compacted well. After this, a layer of crushed stone 10-15 cm thick is laid on top of the sand. It is also carefully compacted.
Reinforcement of supports
A prerequisite for installing a strong reinforced concrete columnar base is the reinforcement of the columns
A prerequisite for installing a strong reinforced concrete columnar base is the reinforcement of the columns. Since it is difficult to reinforce pillars vertically in formwork, the process of installing steel mesh can be simplified by pre-assembling it (knitting) and installing it in the already assembled formwork.
The reinforcing mesh of steel rods must be knitted in such a way that the metal has a minimum distance of 1 cm from the edges of the poured column, including the bottom and top.
To create a reinforcing belt for each post, use four vertical rods with a cross-section of 12-16 mm with a corrugated surface and horizontal jumper rods with a cross-section of 6 mm. It is important to know that if you intend to install a grillage made of wood, then the reinforcement bars should not reach 1-2 cm to the top of the column.
If it is planned to install a reinforced concrete grillage, then the reinforcement bars should protrude from the poured columns by 25-40 cm for high-quality tying of the grillage reinforcing belt with the column bars.
It is possible to bend such protruding rods for tying the grillage reinforcement only after the concrete of the pillars has completely hardened.
Shoe installation
First, before pouring the columns, it is necessary to mount support platforms (shoes) under each support. To do this, a formwork of four plywood with a height of 20-30 cm and a cross-section 1.5 times larger than the cross-section of the designed pillars is installed on top of the sand-gravel cushion.
The cement mortar is poured in one step and left for 7-10 days until completely dry, subject to dry weather and temperatures in the range of +15-20 degrees.
Pouring columns
Reinforcement is installed into the finished formwork and the mortar is poured
After the shoes have completely dried, you can begin installing the formwork under the columns. To do this, use boards of the required height. The material is fastened together with clamps or pins. It is better to cover the inner walls of the formwork with roofing felt. This will ensure smoothness of the walls of the columns and keep them intact when removing the formwork.
The use of asbestos-cement or polystyrene foam pipes as formwork is impractical, since it will still require further insulation of the underground part of the pillars. And this will entail additional costs.
Reinforcement is installed in the finished formwork and the mortar is poured. It is worth remembering that to prepare a high-quality mortar mixture, it is better to use cement of a grade no less than M-200.
At the same time, in the cold season, it is better to add special plasticizing additives to the concrete solution, which will improve the quality of concrete hardening and increase the freezing point of water in winter. However, it is better to install a columnar foundation in the warm season.
When pouring, it is necessary to remove all air bubbles from the solution. To do this, use a construction vibrator or a metal pin.
When compacting the mortar, it is necessary to avoid divergence of the formwork panels and contact of the vibrator with the reinforcement in order to avoid damage to its structure.
The cement in the formwork, subject to dry weather and a constant temperature of +20, hardens for about a week. Only after the concrete has completely hardened can the formwork be removed. It is worth knowing that removing the formwork before the mortar dries is fraught with damage to the walls of the pillars, the formation of cracks and chips. Finished reinforced concrete pillars must be treated with waterproofing materials to the entire height, including the shoe.
Grillage: types
To increase the strength of a columnar foundation from a monolith, it is recommended to make a grillage
To increase the strength of a columnar foundation, it is recommended to make a grillage from a monolith. Depending on the material for building a house, the grillage can be made as follows:
Installation of a columnar foundation for a garage and advantages
- Fastening to metal posts. In this case, the metal plates (channel or I-beam) are laid with the shelves down. This grillage will withstand any load.
- Grillage made of reinforced concrete. Here it is necessary to install formwork and pour concrete mortar with its reinforcement. This belt is suitable for the construction of a frame or panel house, as well as a wooden frame.
- A timber grillage is the cheapest and simplest option for constructing a belt. Used for the construction of light structures made of wood or frame.
Installation of a monolithic grillage
To pour the concrete solution, it is necessary to install high-quality formwork
To pour the concrete solution, it is necessary to install high-quality formwork. Start with the lower retaining shields. To do this, it is necessary to cut boards equal to the pitch between the foundation columns. To secure them, it is recommended to drive retaining stakes into the ground. The formwork boards are laid on stakes flush with the top edge of the posts.
The side panels of the formwork are attached at the edges and securely fixed. The side strips of the formwork can be covered with roofing felt.
The side panels of the formwork can be made higher than the design mark, and the concrete itself can be poured according to the internal markings. This technology is more convenient than later leveling the top of the grillage in case of a shortage of concrete mixture.
The next step is to reinforce the entire structure. Here, the standard use is an armored belt made of horizontal rods with a cross-section of 12-16 mm and longitudinal elements with a cross-section of 6-8 mm. It is important to connect the reinforcement in the places of the pillars with the rods protruding from the columns.
Pouring the solution for the grillage should be done in one stage. Therefore, it is better to order a construction mixer or concrete mixer of the required volume. When pouring concrete, it is necessary to compact the solution every 30 cm. The total thickness (height) of the grillage, as a rule, does not exceed 60 cm.
After 7-10 days, subject to good dry weather, the concrete is considered completely hardened. Now you can remove the formwork and let the foundation settle. All surfaces of the grillage are also covered with waterproofing materials.
After the structure has completely dried, it is necessary to backfill the pit and compact the soil around the columns. The pit is backfilled flush with the mark of the above-ground part of the foundation columns. To decorate the support pillars and reduce the level of heat loss, you can use decorative cladding of the pillars with siding or lay natural stone.
In the decorative plinth on all four sides of the building it is necessary to leave holes for ventilation of the subfloor. At the same time, it is worth knowing that the decorative blind area should be installed only after all plumbing communications have been installed and insulated.
Arrangement of waterproofing
It is necessary to take into account that the foundation base, made in the form of a glass, is poured from concrete mortar, which is gradually destroyed by exposure to a humid environment.
For this reason, it is imperative to install a waterproofing layer over the entire outer surface. Let's figure out how to do this job:
- the entire surface of the foundation base is thoroughly cleaned of dirt and debris, uneven areas are leveled with thin concrete mortar;
- after the surface has hardened, it is treated with bitumen or other lubricant with a water-repellent effect and waited for several hours for it to dry completely;
- roofing felt material is rolled out over the bitumen layer, the joints of the strips are coated with heated resin or mastic;
- Sometimes roofing felt is laid in several layers. This precaution is taken when groundwater is close to the surface of the earth.
Manufacturing of glass-type foundations and basic requirements for them
When installing such foundations, you must remember that the strength of the product can only be achieved through the use of high-quality building materials and good reinforcement. Therefore, reinforced concrete foundations have a long service life.
Installation of a column in the foundation glass.
This type of foundation is rarely used in general private construction because it is expensive and requires the use of mechanized equipment. The base is prohibited from being placed on heaving and subsidence soils. The technology involves installing reinforced concrete supports and racks into a finished glass, in which fixation then takes place.
Foundation requirements:
- Concrete must comply with M200 and have a waterproof rating of B2;
- Racks should be transported to the construction site only after the base has gained the required strength;
- It is imperative to reinforce the base. The thickness of the concrete layer around the reinforcement must be at least 30 mm;
- Exposed reinforcement is a factory defect; the use of such products in construction is strictly prohibited;
- If there are cracks in the concrete with a thickness of more than 0.1 mm, then this is also a defect;
- All production loops in the blocks must be carefully dismantled; driving them into concrete is strictly prohibited.
When is it necessary to use a glass foundation?
- During the construction of industrial and private general purpose buildings, the supporting structure of which uses concrete supports and racks;
- During the construction of power plants, as well as in the nuclear industry, during the installation of reinforced racks for machine and condensation rooms;
- When carrying out restoration work on racks and columns in administrative buildings;
- If the project provides for the use of racks as the only possible load-bearing structure of the building.
Advantages of glass foundations
- High strength and quality of factory blocks, because during their production, quality control and testing for strength and rupture of all load-bearing elements is carried out;
- This is the optimal foundation for the construction of industrial buildings where there are local loads per unit area of the foundation;
- Simple installation technology;
- Saving effort and time on foundation construction.
Among the disadvantages, one can note the need to use mechanized equipment, and therefore a glass foundation will ultimately be more expensive than other types of foundations.
You also need to take into account the need to transport individual racks and columns directly from the manufacturer, and, given their size, sometimes you have to think through special routes.
Installation of glass foundation
Installation of prefabricated column foundations weighing from 5 to 30 tons is usually carried out by jib cranes.
Taking into account the key features of the foundations under consideration, installation is carried out only under the direct supervision of specialists. Only they are able to control the entire process of installing supports and the correctness of their reinforcement. During the installation process, reinforced concrete products go through several stages:
- Surface preparation. It is carefully leveled, because displacement of reinforced concrete beams in glass-type foundations is extremely undesirable;
- Preparing the recesses. They are dug to a specific depth, then they are strengthened with gravel and carefully compacted;
- Construction of a reinforced concrete foundation. At this stage, soil compaction is also used, and blocks are installed.
Axial positioning and horizontal positioning are controlled by sophisticated surveying instruments.
The key task facing glass-type foundations is to ensure uniform distribution of loads over the entire soil surface. Accordingly, glass bases can only be used on soil that can withstand heavy loads and not sag over time.
Sources
- https://FundamentClub.ru/raschet/fundamenta-pod-metallicheskuyu-kolonnu.html
- https://fundamentaya.ru/montaj/tip/monolitnyj_zhelezobetonnyj_pod_kolonny.html
- https://FundamentClub.ru/stolbchatyj/zhelezobetonnye-fundamenty-pod-kolonny.html
- https://FundamentClub.ru/stolbchatyj/razmery-fundamenta-pod-kolonny.html
- https://KakPostroitDomic.ru/fundament/monolitnyj-fundament/stolbchatyj-monolitnyj-fundament.html
Normative documents
Construction process
Precast concrete products of this type are treated with a high degree of responsibility and are subject to the strictest requirements. Elements of this type are manufactured in full accordance with standardized documentation. They undergo a huge number of different checks and tests for strength, reliability, rigidity and ability to resist cracking.
All basic requirements and standards for reinforced concrete supports are contained in the following documents:
- GOST 25628 of 1990 regulates the parameters of columns for the construction of one-story buildings;
- GOST 18979 from 1990 regulates the parameters of columns for the construction of multi-story buildings;
Note! In these GOSTs, column piles are given the designation “SK.40.2.5-1”. This designation indicates that the length of such elements is 0.4 m and their width is 0.2 m.
- Series II 04-1 regulates the parameters of products for creating a braced frame;
- Series 1.423.1-3/88 specifies the parameters of columns, which are the basis for the construction of one-story industrial premises;
- Series 1.823.1-2 specifies the characteristics of products for the construction of agricultural structures.
The price of such products is quite high and therefore it is important to ensure that the money spent is justified. In terms of durability and strength, reinforced concrete columns have no analogues among the entire range of reinforced concrete products. It is these characteristics that determine that columns become the products around which the building is built.



