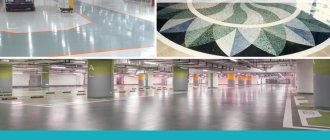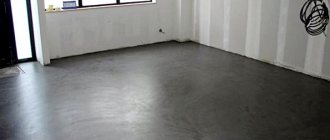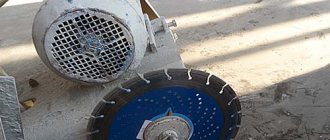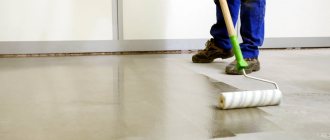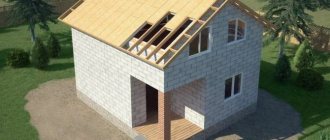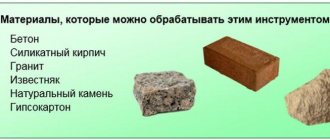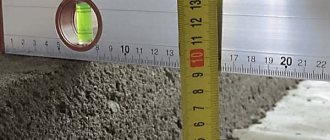Beton-House.com
Website about concrete: construction, characteristics, design. We combine the experience of professionals and private craftsmen in one place
Concrete floors
Industrial concrete floors have become widespread in the construction of industrial enterprises. In this article we will discuss the types of concrete floors, their characteristics and consider step by step the construction of industrial concrete floors.
Concrete floors are needed on large industrial sites, where a reliable floor base that is resistant to high mechanical loads, frequent temperature changes and exposure to aggressive environments is required.
- Base structure
Main types of concrete floor coverings
According to their purpose, concrete floors in industrial buildings are divided into:
- Concrete industrial floor for terminals and industrial premises with high humidity levels.
- Floors for production halls with high sustained mechanical load.
- Floors in public spaces with high traffic capacity (hospitals, canteens, children's institutions).
- Floors of industrial refrigerators and freezers.
- The floors are antistatic, explosion and fireproof.
- Concrete self-leveling polyurethane industrial floors for indoor parking lots, sports centers and industrial warehouses.
- Mosaic concrete floors are a little forgotten, but still relevant due to their simplicity and more attractive appearance compared to conventional concrete surfaces.
Floors concrete
Necessary Requirements
Basic requirements and operating conditions for concrete pavements:
- resistance to constant mechanical loads: mechanical shear and abrasion (traffic);
- resistance of the floor covering to falling heavy objects;
- resistance to chemical influences (paints, solvents, acids, etc.);
- resistance to increases or decreases in temperature in industrial premises;
- increased moisture resistance - no slipping for the safe movement of technical vehicles and enterprise employees.
Materials
Beneath the foundation of almost every industrial floor there is a concrete base. Industrial concrete floors are laid on a pre-prepared bed consisting of a compacted dry mixture of crushed stone and sand. The thickness of the concrete floor is usually 300 mm. To create a concrete screed, concrete grade B22.5 and higher is used.
| Concrete grade | Density of concrete, kg/m³ | Frost resistance, F | Moisture resistance, W |
| B22.5 | 2390 | 300 | 8 |
| B25 | 2405 | 300 | 8 |
| B30 | 2420 | 300 | 10 |
Concrete for an industrial floor, due to the above requirements for the finished base, must undergo additional processing. Therefore, in order not to repair industrial concrete floors immediately after installing the base, the finished surface of the industrial floor is reinforced with special compounds (strengtheners).
Topping
There are two main types of hardeners:
- Dry mixtures (topping) - scattered over a still wet concrete surface, and using graters (see photo) rub it into the base of the floor (“ironing”). The mixtures consist of high-quality cement and special chemical additives, and the structure and strength of the future foundation is largely determined by the fine-grained filler. The most famous is quartz hardener. Its price and availability for purchase have gained particular popularity
Topping tools
- Impregnation for concrete floors is a strengthening composition based on water and solvent. Penetrating into the small pores of the concrete base, it polymerizes and thus binds the surface of the concrete floor. The use of impregnation increases wear resistance and improves the adhesion of the finished floor covering to the concrete base.
Industrial floors can also be constructed using concrete, the main filler of which is marble chips. This type of material is obtained by crushing marble, a mineral with excellent decorative properties.
Materials
The concrete mixture is obtained by mixing washed marble chips, white decorative cement M400 in proportions 1:2, and you can add coarse sand no more than 10% of the total volume.
Concrete polyurethane floors are constructed using a mixture of synthetic materials, the base of which is polyurethane. Floor coverings based on this material have a wide range of properties and characteristics that allow its use under conditions of increased mechanical loads.
Polyurethane floors
Features of applying polymer coatings (polyurethane, epoxy)
All polymer compositions are applied to prepared, clean concrete.
If using a two-part epoxy/polyurethane compound:
- Preparation of the mixture begins with mixing the first component. It is brought to homogeneity with a construction mixer for 2-3 minutes;
- then the second component is added and kneading continues for another three minutes;
- it is important to control the quality of work so that there are no dead zones at the bottom and walls of the container;
- if the technology requires the addition of a filler, quartz sand is added to the composition during the second mixing period;
- the material is immediately poured onto the base, spreading it over the entire area with a lath. If the work area is large, you should decide on the filling configuration in advance. The joining of the boundaries of each pouring section must be carried out within half an hour;
- To remove air bubbles, the system is rolled with a needle roller.
Before starting work, one-component polymers are brought to homogeneity and applied to the base like two-component ones
The coating is applied in 3-4 layers (in thin-layer systems, two layers are enough), with an average consumption of 110-130 g/sq.m. Observe the layer-by-layer drying time, which is 3-4 hours.
Features of installation of self-leveling conductive coatings
Conductive systems are installed according to the following principle:
- special tires are mounted on the base;
- all buses are connected into a common circuit;
- the circuit is connected to the building's grounding system;
- coating with soil with electrically conductive characteristics is carried out;
- a polymer-based compound (polyurethane or epoxy) with tiny graphite fibers is poured.
In some cases, a conductive coating is created using polymer varnishes and paints . This is a solution for places where antistatic requirements are not too high. The work requires standard initial training. Varnishes are applied to the base in strips using rollers. Two working approaches are required.
Features of highly filled coatings
This coating is arranged in two ways.
The first method is powdering, when quartz sand is poured onto a fresh polymer layer. When the material has dried, the residues are swept away or removed with a construction vacuum cleaner. Then proceed to the construction of the sealing layer.
The second method is a single-layer application, when a two-component polyurethane or epoxy composition is combined with quartz sand at the mixing stage. The material is applied to the base using standard technology and sealed with polyurethane or epoxy varnish.
Device
Concrete self-leveling industrial floors are used in many areas of industrial activity. The technology for installing industrial concrete floors has reached a fairly high level. Modern concrete floors can withstand stable mechanical loads, frequent temperature changes and the impact of aggressive environments on the finished coating.
The installation of concrete floors includes the following basic operations:
- study of the level of the existing foundation;
- preparation of the base;
- waterproofing if necessary;
- reinforcement;
- installation of guides (“beacons”);
- pouring concrete;
- polishing the coating;
- topping or impregnation;
- installation of expansion expansion joints.
Industrial concrete floor technology
Base structure
Concrete floors in industry must have a stable and straight surface. To do this, before installing the concrete screed, we analyze the height difference of the existing floor base. We measure heights using a special device - a level (see photo).
Level
We mark all obtained measurement results on the floor plan worksheet. Additionally, using a brush or colored marker, we duplicate the height marks on the walls.
Level marking
We waterproof the base of the floor using rolled materials (insulation, etc.). We glue the joints of the waterproofing sheets with a special tape or connect them using a special gas burner.
Waterproofing
We reinforce the surface layer using a reinforcement cage.
Reinforcement cages, based on the requirements of the project, can be of two types:
- Ready-made reinforcement mesh made of wire Ø6 mm.
- Ready-made reinforcement mesh Ø8 mm or more. Or, using reinforcement with knitting wire, we assemble the frames with our own hands at the construction site.
Reinforcement
When concreting industrial floors, you need to remember that the procedure for installing guides (“beacons”) is a fundamental step in carrying out concrete work.
How accurately the “beacons” are installed, the final coating will look even. As “beacons” over large areas, it is better to use ½ ʺ -¾ ʺ water pipes.
Level marks
We connect the height marks marked on the walls using a tapping cord with a solid line along the entire perimeter of the walls. Then we lower this marking line down to the planned screed level (zero level). And along the bottom line from two parallel walls towards each other we install the first guides.
Lighthouses
We install and fasten the pipes using rigid cement mortar, if conditions permit, then adding building gypsum to the mortar (for quick setting). We stretch a safety cord between the outer pipes. After this, taking into account the height of the cord from the base of the floor and the height of the marks on the walls, we install the remaining guides (pipes) at a distance that is a multiple of the length of the rule.
Concrete screed device
When constructing industrial concrete screeds, ready-made concrete is usually used, supplied centrally from a mortar unit. Concrete is placed between the guides at intervals so that two people on both sides can freely tighten the base. To mechanize this process, vibrating screeds are used (see photo).
Vibrating slats
Vibrating screed use
And if the thickness of the screed is more than 15 cm, a deep vibrator is used.
Deep vibrator
Usually the next morning the guides are removed from the concrete base. The remaining furrows are sealed with cement mortar and rubbed until uniform with the rest of the surface.
Grouting concrete
At the next stage, the subfloor is grouted (leveled) using paddle smoothing machines. It is important not to miss the point: the concrete surface should be sufficiently wet, but without cement laitance on the base of the floor.
Smoothing machine
We carry out topping or impregnation of the finished surface. Scatter the dry mixture (topping) over the surface and, using a spatula and grater, distribute it over the base. We apply the impregnation using a spray bottle.
Impregnation
We give the concrete time to dry thoroughly and proceed to the last stage - cutting expansion joints.
Seam cutting
Special diamond discs are used to cut seams. The distance between the joints on concrete depends on the thickness of the coating, multiplied by a factor of 30.
Once the design strength and required shrinkage of the base have been achieved, the expansion joints are filled with special silicone sealants.
Mosaic floors
Mosaic floor
The instructions for installing mosaic floors are similar, with some exceptions, to the production of concrete industrial pavements.
The guides for the mosaic floor are strips made of non-ferrous metal or thick cut glass. Upon completion of installation and preliminary strength of the mosaic base, grinding and polishing of the finished coating is carried out.
Grinding is carried out using a grinding machine with an abrasive wheel in two stages (coarse - fine). Polishing is carried out with a grinding machine with felt attachments and using a special powder. We wash the finished surface with water.
If repairs are required
Industrial flooring should never be laid on a damaged base. If defects, cavities, or cracks are found on the concrete, they require mandatory repair. Repairs are carried out after priming using polymer enamels and quartz sand or using special repair solutions.
If required, cracks and recesses are opened using hammer drills, chippers, and mallets . The cavities are cleaned with brushes, construction vacuum cleaners, and covered with impregnates. Filling is carried out with a spatula (600 mm).
After the solution has dried, grouting is carried out using grinding machines. There should be no streaks left on the floor from the spatula. The material must dry, which requires 6-10 hours.
Tools, equipment and equipment
Coating an industrial floor is a step-by-step process. At each stage you will need certain tools and equipment.
The facility must contain the following:
- for preliminary preparation of the base you will need: sandblasting or shot blasting machines, construction vacuum cleaners, high-pressure apparatus;
- for preparing working mixtures: a construction drill with a mixing attachment, with a power of at least 1 kW, at 500 rpm. Direct and reverse movement, smooth speed adjustment, clean containers must be provided;
- to work with topping coatings you will need: concrete finishing machines, seam cutters, dosing carts;
- other tools: brushes, rollers, spatulas, slats - are used to control unevenness at each stage of work;
- when working with polymer systems you will need: a needle roller (for rolling layers), a squeegee (for uniform distribution of working mixtures);
- workwear, safety footwear, personal protective equipment. They move on the polymer floor using needleshoes.
conclusions
If we talk about polymer coatings, they are not able to independently cover serious irregularities, which leads to the need to fill in a new screed, and this increases the cost of the work. But, in general, this is a reliable and durable solution for almost any industrial floor with high decorative properties. The most economical is thin-layer paint coating .
Modern modular coatings can be a good alternative to polymers. This solution will cause higher costs, but is not inferior to other systems in terms of strength and decorative properties.
One of the most durable coatings are highly filled and topped floors. This is the most expensive option, but it will work under severe loads without requiring repairs and restoration for as long as possible.
The coatings and technology of industrial floors are described in detail in the video:
Industrial floors in workshops, which ones are best to use?
One of the mandatory requirements for a production facility is a high-quality industrial floor in the workshop. Along with such technical parameters of the workshop as heating, ventilation equipment and fire resistance of the structure, the floor is considered an equally important detail that requires a particularly careful approach.
Reliable flooring has a significant impact on the production process, increasing its productivity. The list of first requirements for the floor inside the workshop includes:
- resistance to heavy loads from shock, vibration and bending;
- should not emit dust or odor;
- easy to operate and maintain.
Self-leveling floors for industrial premises
This list can be continued, depending on the functional orientation of the room. In the best situations, the industrial base should be in constant use without reconstructive measures for at least 15-20 years.
This effect is explained by the initial investment of quality materials in the manufacture and installation of the base. In this case, there is no need for additional costs for repair work; you just need to adhere to the rules for proper use of the floor.
Principles for choosing flooring for a workshop
In addition to the above requirements for floors for production, there are several more important criteria that the base coating must meet:
- do not succumb to the destructive effects of mechanical load from the production process;
- the coating must withstand the influence of moisture and temperature changes;
- high resistance against various aggressive chemicals;
- provide high-quality protection to the concrete base;
- do not conduct electricity.
In most cases, such requirements can easily be met by self-leveling floors in production workshops. High technological qualities are ensured by the content of epoxy and polyurethane materials.
How does the purpose of the room affect floor production?
Topped floors
In modern workshops, the base consists of a reliable concrete screed and a layer of cladding that complements the technical capabilities of the floor. As an exception, metallurgical hot shops, structures with a huge traffic load, etc. should be considered. In such situations, the base may consist of firmly compacted soil or crushed stone, and the surface of paving slabs laid on a mixture of sand and cement.
For floors in workshops where the technological process involves the presence of high temperatures, it is recommended to use soil or adobe base. In this case, financial and technical costs are reduced to a minimum, while the functional capabilities of the floors are not weakened.
But in most cases, when a surface with special properties is required for the full implementation of the technological process, only a concrete base with a finishing layer of polyurethane materials is used.
Existing floor options for production workshops
- Polyurethane coating . Used when a specific floor color is required. There are completely no seams on the surface. The thickness of the colored layer reaches up to 0.25mm; if putty is used, the thickness of the layer reaches up to 0.6mm.
- Sand-containing coating .
The financial costs for this type of foundation are determined by the thickness of the screed and the degree of its roughness. Depending on the customer's requirements, these parameters can be adjusted. Mainly used to increase tensile strength in workshops where there is equipment that produces vibration waves. - Fluating is the treatment of a concrete base with a special impregnation. Visually, the concrete does not change, but its strength increases by about 45-50%.
The following options are used as specialized types of finishing layer:
- Anti-slip surface. In this case, quartz sand is added to the mixture, as a result the base is provided with a high degree of adhesion.
- Concrete milling. Adhesion to the top layer of concrete screed is increased due to the notches made after processing with a special machine. The depth of such notches can be up to 3 mm.
- Chem. stable coating. Special strengthening additives are added to the finishing mixture to prevent damage to the floor surface under the influence of chemicals.
- Antistatic treatment of the base. During the creation process, additional work may be required to improve aesthetic and performance characteristics.
Systematization of production floors
There are several key parameters on the basis of which the classification of floors for an industrial workshop is carried out. Based on design features, the base is divided into the following types:
- multilayer;
- single layer;
- unreinforced;
- reinforced.
Of course, an unreinforced single-layer concrete base is used in situations where the coating does not have to deal with high demands and heavy loads.
Depending on the industry of production, the specifics of the coating device are determined, and the base can be the same for everyone. In most cases, a reinforced concrete screed is laid. The finishing layer depends on the characteristics of the object.
Chemical industry workshops are predominantly equipped with epoxy floors . Where transport equipment is used, a productive solution would be to install several structural levels. In this situation, the classification of the coating occurs taking into account the properties of the finishing surface.
Technological process of laying the base
Setting the level with a laser
To prepare a large-scale industrial concrete floor, it is necessary to perform a number of operations that require great care and precision:
- leveling using a laser level or level;
- soil research;
- installation of guide rails;
- base reinforcement;
- laying concrete;
- determining the required type of reinforcement;
- topping device;
- making expansion joints.
Features of each of these stages are presented below.
- Leveling using a level. As a result of this activity, the general topography of the soil is determined. Only then, based on the data obtained, the rest of the calculation work, drawing up projects and arranging permissible slopes is carried out.
- Before pouring the concrete solution, the soil is examined and prepared. After this, a dense cushion of sand and gravel is created. The density coefficient is determined from the results of repeated soil analysis. When research indicators indicate a coefficient less than 1.98, the sand and gravel layer is compacted more thoroughly.
- The installation of guide rails is carried out to construct special fill maps that resemble individual cells. Temperature seams are created in each map. Installation of guide beacons is carried out taking into account the thickness of the concrete layer (6-7 cm). Over a large area, slats are installed and fixed using electric welding and anchors.
- To produce a durable concrete structure, all design requirements must be adhered to. When the screed requires additional reinforcement and pouring more than one layer of mortar, the base is reinforced. For these purposes, a steel mesh with cell sizes of 3x4 cm is used. The mesh must be knitted with an overlap through one cell.
- Installation of concrete screed. Mixing large masses of concrete is carried out exclusively by mechanization or is delivered ready-made using truck mixers. The preparation of the solution is carried out using the M 500 grade of cement. It is highly advisable to exclude salt additives, otherwise great difficulties will arise when performing topping work: as a result of grouting, a whitish film appears on the surface of the screed, which is quite difficult to remove.
- Using a vibrator, the mixture is poured onto the cards. The vibrating screed moves along the installed beacons no faster than two or three meters per minute. This eliminates the possibility of holes and unevenness appearing. At the end of pouring, a control measurement of the level is carried out using a level and a rule.
- The type of mortar hardeners is determined during the preparation of the project, based on the level and intensity of mechanical impact on the floor during the operational period. The choice of hardener brand is also influenced by the presentation of the decorative component of the coating.
- When the concrete is placed in the cards, the topping treatment begins. A strengthening composition is applied on top of the fresh solution using a special dispenser. The layer should be applied as evenly as possible; the quality of the finishing coat depends on this. Grouting is carried out with a special disk tool.
- On the second day after installing the screed, specialists apply expansion joints. Their location must correspond to the marking of the technological connections of the solution and the location of the cards. The seam itself should not be made at an acute angle or have T-shaped lines.
Advantages of self-leveling floors for industrial buildings
Concrete industrial floors
The self-leveling coating device is fast and efficient. As a basis for this type of surface, it is enough to make a strong concrete screed. Why self-leveling industrial floors have become so popular?
- Thanks to the epoxy resin and polyurethane included in the mixture, the tensile strength of the coating and abrasion resistance increases.
- The components and materials of these mixtures are not susceptible to acids and alkalis. Spilled technical oil is easily washed off from the floor surface.
- Completely fireproof. There is no chance of spark formation upon contact with metal.
- Due to the absence of joints and seams, the floors are easy to clean and do not become clogged with dust and dirt.
- It is possible to individually select the color, determine whether the floor will be glossy or matte, rough or smooth. In this case, the level of gloss and roughness is also determined individually.
- The decorative appearance of the floor does not deteriorate for 15-20 years with constant use.
The scope of application of self-leveling floors in the industrial industry is determined by the key component of the mixture. Thus they can be divided into two types:
- Polyurethane coating . Used exclusively in workshops with heavy mechanical equipment: woodworking, machine tool, engineering industries. This type of mixture is practically not susceptible to vibration vibrations.
- Epoxy self-leveling coating . Used in food, chemical and pharmaceutical production buildings. The main advantage of epoxy mixtures is their resistance to various chemicals.
Grand total
In most cases, industrial flooring and its concrete base have high strength and a long service life. But only in a situation where all technological requirements for performing this type of work are met in strict accordance with SNiP standards.
Here you should take into account the influence of aggressive chemicals and alkalis, constant temperature conditions inside the workshop, the percentage of moisture in the indoor air, the frequency of cleaning the coating, the intensity of mechanical and transport loads, etc.
- Order a quote?
- Send a request?
- Request a call?
Source: https://pol-zalivka.ru/promyshlennye-poly-v-cexax/


