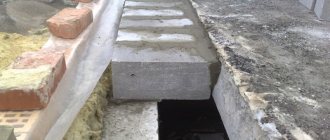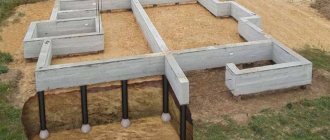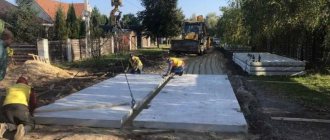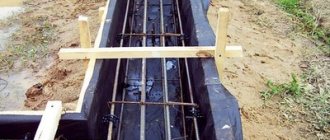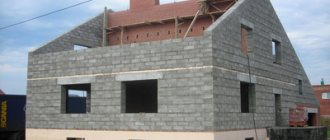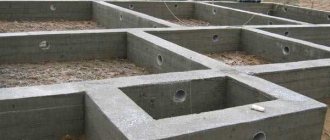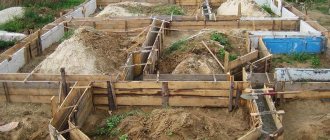A road slab foundation is a cheaper analogue of a slab foundation. It is suitable for the construction of relatively light structures: small houses, garages, bathhouses, outbuildings. Factory-made reinforced concrete slabs are laid completely under the entire structure in areas with different types of soil. Compared to a monolithic slab foundation, the construction time of the foundation is also reduced, but it cannot be done without lifting equipment. Compliance with simple technology allows you to build a support structure with fairly good performance characteristics.
Road slab foundation: advantages and disadvantages
There are many types of foundations that are suitable for the construction of various buildings, but it just so happens that in our country people are trying to save money at all stages of construction, starting with the construction of the foundation of the building.
If you lay a road slab on a prepared soil base (GOST 21924-84), it will withstand light loads and light buildings
One of the economical options is a foundation made of road slabs, the advantages and disadvantages of which we will examine in more detail.
general information
Road slabs are reinforced concrete products intended for the construction of roads, railways, roads for heavy tracked vehicles and airfield strips .
They are used for the construction of road surfaces on particularly difficult soils , on heaving, peaty and swampy soils, soils subject to horizontal seasonal displacement.
During the construction of a capital highway , being an element of a “cushion”, the slabs are laid under the asphalt roadbed, forming a reliable foundation; use for temporary purposes means laying the elements directly on the top layer of soil and tying them together.
A similar foundation made of floor slabs is similar in structure to a monolithic reinforced concrete slab , but there are also some differences. It is a plastic reinforced concrete base located on a sand and gravel bed with insulation and waterproofing.
Can it be used as a base for a structure?
The option of using factory-made slabs for the foundation of various types of buildings has long been known to practicing builders . Due to the large supporting area, the load from the house is evenly distributed over the base, without leading to shrinkage and distortions of the structure.
You can order products made specifically for the purpose, but it is much cheaper to use road slabs.
The complexity of the technology lies in correctly selecting the thickness, which in turn depends on the design loads and design features of the structure. As a rule, slabs have a significant load-bearing capacity, so an unjustified increase in thickness can lead to additional material, labor and financial costs.
Pros and cons of the foundation
Road slab foundations have both advantages and disadvantages. They are presented in the table below.
| № | Advantages | Flaws |
| 1 | simplicity and relative speed of construction | It is necessary to use lifting equipment during construction |
| 2 | high degree of strength of the erected supporting structure | it is problematic to determine the quality of used building materials |
| 3 | lower cost compared to a monolithic reinforced concrete base | limited weight of the structure being built |
| 4 | small amount of excavation work | the construction of a basement is often not provided for |
The popularity of the material is due to its relative cheapness and ease of installation. It is better to use new products with established quality for the house, and used building materials are suitable for outbuildings.
Scope of use
When choosing the type of foundation and technology for its construction, the characteristics of the soil and the parameters of the building being constructed are taken into account. Road slab foundations are used in construction on weakened and heterogeneous soils with high moisture content or low bearing capacity. Based on it, buildings are erected on the coast and in areas with horizontally moving topography, as well as in areas with severe soil freezing.
What structures can be built on such a foundation? Road slabs are resistant to negative external influences and retain their original geometric dimensions. They are used as a basis for objects such as:
- garage, outbuildings and summer kitchens, which do not require the construction of a high base;
- dachas and country houses no more than two floors high.
The type of material used in construction is taken into account when calculating the thickness of the foundation. For example, a cottage made of brick should have a more massive base than a similar building made of foam concrete blocks.
Technological features of construction
It is very important to complete the entire range of calculations and design work.
Having prepared the documentation and purchased all the necessary building materials, you can begin work. After preparing the construction site and arranging the entrances to it, the foundation is marked. At turning points, pegs are hammered along which the cord is pulled. The correctness of the geometry is checked by measuring the lengths of the diagonals.
The technology for constructing a slab foundation from road slabs is as follows:
- the sand base is poured onto the pre-compacted soil;
- a waterproofing layer is installed to protect the slabs from the negative effects of moisture. It is also recommended to install thermal insulation to retain thermal energy in the living space;
- slabs are laid on the prepared base, the joining areas are filled with concrete mixture;
- the final stage is a screed, which ensures the integrity of the entire structure and guarantees the reliability of the foundation. When it hardens, you should control the air temperature and humidity level by covering the concrete or periodically moistening it.
Work order
Let's take a closer look at the algorithm of actions when installing a strip foundation on road slabs.
Excavation
All construction work begins with site preparation and marking. In accordance with the design specifications, pegs and cords mark out the perimeter of the foundation base, check the correctness of the angles and the evenness of the diagonals. After this, a pit is prepared to the required depth, for which you can use an excavator or do everything manually. The bottom of the excavation is leveled, a sand cushion from twenty to twenty-five centimeters high is arranged, everything is carefully compacted.
Waterproofing and insulation
The sand is covered with waterproofing roll material, and thermal insulation material is laid on it to minimize the loss of thermal energy through the concrete base. The role of waterproofing is performed by roofing felt material, laid in strips with an overlap of ten to fifteen centimeters, the seams are filled with mastic and sealed with a gas burner.
The side edges of the roofing felt layer should extend onto the walls of the prepared pit to ensure good tightness.
Foam plastic material or extruded polystyrene foam is used as insulation.
With the help of roofing felt, concrete is protected from the negative effects of moisture and its penetration into the room. Polystyrene foam reduces heat loss.
Installation of slabs
Having poured a sand layer, covering it with waterproofing and heat-insulating material, they begin to lay road slabs. For this work, you will need to rent lifting equipment, since the slabs are quite heavy. During installation work, all elements of the supporting base are placed tightly to one another.
Concreting
Once the laying of the slabs is completed, perform the following steps:
- install the formwork structure, fixing its panels with stops. The boards are made from edged boards 25 mm thick, connected to the bars with nails;
- mix or order concrete mixture for delivery;
- all seam areas are filled with mortar;
- arrange a three-centimeter screed, leveling the concrete with rules and trowels. During the work process, the level of the rough foundation is controlled;
- As soon as the concrete has reached the required strength, the formwork panels are dismantled. Typically this takes at least four weeks.
If you prepare the solution yourself, then cement, sand and fine crushed stone are mixed in a ratio of 1 to 3 to 2. Mixing is carried out until a mass of homogeneous consistency is obtained. For additional strength, a reinforcing mesh is placed on top of the slabs, along which the screed is placed.
Insulation and waterproofing
After the cushion is completed, formwork is performed. It is best to make it from boards 25 mm thick. They need to be connected with screws and nails. To make the formwork stand more firmly, it is fixed with stops.
Then bricks are laid at the bottom of the pit. They should be placed over the entire area of the base. Waterproofing is laid on the brick layer. Roofing felt is used for this purpose. It must be laid over the entire area of the base and overlapped at the edges by 15 cm. The seams are sealed using a gas burner.
Then a layer of thermal insulation is laid out. It is made of polystyrene foam or extruded polystyrene foam. It is important to pay attention to the insulation of the ends of the slabs. To do this, waterproofing is attached to the inside of the formwork.
Laying slabs
The slabs are laid on the created base. The distance between them should not be more than three centimeters. The exit points of the rings are connected with wire. It is useless to weld them - if there is serious movement of the ground, the joints will still be broken. A reinforcement frame of the required height is placed on top of the slabs. Afterwards, concrete is poured over the entire area of the future foundation.
It is worth preparing a concrete mixture from cement (1 part), crushed stone (2 parts) and sand (3 parts). Each component is introduced gradually, with the addition of water. The result should be a homogeneous mixture, not too thick and not too thin. It is necessary to fill all the resulting voids with the solution, including those that appear between the slabs and the formwork. This will not take as much mortar as would be needed to create a monolithic foundation without the use of slabs.
This technology for laying road slabs under the foundation of a residential building will ensure the greatest strength of the foundation. If you are laying a recessed strip foundation, you should use two slabs as blocks, located 10 cm from each other. They are buried in the ground on their edges. Concrete mortar is poured between the slabs.
In order for the foundation of the house to serve for many years, it is worth correctly calculating the load on the foundation. Only light wooden or frame houses can be built on road slabs. This foundation is suitable for all types of soil, which is a significant advantage over other types of foundations.
Dimensions
To calculate the width, you need to know what the walls of the garage will be built from. The thickness of the beam or foundation strip should be 20-30% greater than the thickness of the wall (for a wall made of 300 mm blocks, a beam 360-390 mm wide is made along the length of all sides of the foundation).
To calculate the required height of the tape, you need to know what soils are at the base, what the weight of the future building and machine is. The foundation for a garage, the depth of which is determined by the level of freezing, is considered to have a height of +20-30 cm to the resulting value. For hard soils, take approximately 60-80 cm (the total height from the bottom plane of the foundation to the top, excluding the pillow), for heaving soils - 1-1.5 meters.
The length of the piles is calculated according to the principle: soil freezing level + 1.5 meters, approximately 2.5-4 meter products will be required.
The perimeter must be thought out in advance: the minimum permissible length of the walls is 3-6 meters. The optimal option for a garage is 4x7 meters - this will have enough space for the free deployment of a car and the movement of a person.
Application area
Road slabs are used in many areas of management:
- The products are used for road construction in the Far North, in areas with temperatures that can reach -40 degrees in winter. The Nizhnevartovs-Megion route, passing through marshy areas, was laid using road slabs under the foundation. An asphalt surface was laid on top of them.
- They are actively used for laying temporary routes for the passage of heavy equipment.
- Suitable for building houses on deep, weakened and heterogeneous soils.
- To equip garages, bathhouses and outbuildings, summer kitchens, where there is no need, build a high base. In this case, the slab can serve as a base for floors. The process of shrinkage of the structure occurs evenly, due to the same pressure on the ground.
This is an incomplete list of where road material is used.
The most pressing question is their use in construction. In particular, when constructing individual houses. Discussions about the feasibility of constructing a foundation from road slabs do not stop. There are opponents on one side and enthusiasts on the other. Each side puts forward what it thinks are compelling arguments in its favor. You can also read a useful article about concrete slab foundations.
Regulatory Requirements
GOST prescribes a number of standards that any slabs used to organize foundations must comply with. According to them, such structures can only be used for buildings and structures designed for a seismic hazard of no more than 9 points. It is unacceptable to lay such slabs without special protection if the soils and water contained in them can destroy reinforced concrete. But resistance to severe frosts (at air temperatures below -40 degrees) is quite sufficient. Before construction begins, a full set of geological surveys should be carried out.
The list of them is determined by the design organization, based on the technical specifications for construction. Probing must be carried out in static and dynamic mode. This is the only way to properly assess the strength and mechanical parameters of the soil substrate. During load calculations, official construction guidelines allow you to ignore the self-weight of the slab being created if it is laid on sand. The interaction of the foundation with the structures located above should be calculated taking into account the sequence of construction work.
The choice of calculation scheme is necessarily preceded by an assessment of the compressible thickness of the base. When calculating the shrinkage of a future house or other structure, it is absolutely unacceptable to ignore any loads, including natural ones. To eliminate misunderstandings due to heterogeneity when assessing soil properties, the substrate is conventionally divided into so-called nodes. The preliminary dimensions are taken to be exactly those that will ensure that the concrete layer is not pushed through under the design load. Considering the many nuances that arise, it is recommended to entrust the design to specialized organizations.
Strip foundation
The type in question is the most popular and common in places such as country houses. In general, strip foundations are continuous tin-type structures that make it possible to build additional basements when excess soil is removed from the territory.
The foundation walls in this case will be a continuation of the walls of the immediate basement. In those moments when the construction does not provide for a basement, the soil masses do not need to be removed.
Strip foundation types are classified into several types:
- A prefabricated foundation consisting exclusively of concrete slabs. It is impossible to build this type of structure on your own, since the mass of the blocks is very heavy to lift without special equipment. In order to avoid cracks, each joint in the slab is carefully reinforced;
- A monolithic foundation is the strongest structural foundation. This type is quite likely to be built independently;
- Shallow-type foundations are used during the construction of the lightest frame structures, namely wooden houses;
- Heavy houses made of concrete and brick must have a deep foundation. This variety is laid out in the lower part of the freezing zone in order to obtain high-quality soil support with general capacity. Thanks to this foundation, there is a chance to build a basement.
Recommendations from experts
To build a high-quality foundation for a house from road slabs, you must follow certain rules. Their practical implementation will provide the base with a long operational period.
Experienced builders advise:
- use high-quality materials when carrying out construction work;
- for the manufacture of formwork panels, take planed boards of the same thickness;
- the minimum grade of concrete mortar used for sealing joint areas is M 300. This will give the supporting structure additional strength and improve the adhesion of its elements;
- laying of road slabs is carried out under the entire building to minimize pressure on the soil;
- if bitumen is used to install a waterproofing layer, then it becomes possible to save a certain amount of money;
- a sand cushion is considered a mandatory element on clay or loose soils.
If you follow construction technologies and the advice of experienced craftsmen, you can build a reliable and durable reinforced concrete base from road slabs. In terms of strength, such a foundation is inferior to its monolithic counterpart, so it should be used for objects that do not create serious load effects. From an economic point of view, a slab foundation is cheaper, and it does not take much time to equip it. The load must first be calculated in order to determine the thickness of the road foundation slabs. These precautions and compliance with all technological features will help you avoid deformation and deformation of the foundation laid from road slabs.
Construction technology
The technological process of pouring a monolithic slab includes several stages. It all starts with marking the territory. It is produced on the basis of documentation and drawings.
On the site, an initial mark is selected from which a straight segment is laid, which will represent the length of one of the walls.
After this, a straight line is laid in the same way, which will be the width of the future foundation.
The fourth mark will indicate the location of the final corner of the building being built. After marking, you will get a rectangular figure - this will be the perimeter of the garage.
To check the correctness and evenness of the drawn lines, a metal or wooden stake is driven into each corner, to which a construction cord must be screwed. It extends to the adjacent peg and is fixed on it. If they turn out to be equal to each other, then the marking was done correctly.
In order to lay a road slab, you first need to dig a pit:
- For this purpose, a shovel or bayonet shovel is usually used;
- On average, the height of the pit will be about one meter, but it can be individual for each region.
The surface of the dug bottom must be absolutely flat, for this reason a sand cushion is used. Organize it directly at the bottom of the pit. In order for the cushion to be especially durable, irrigation is carried out first, and then the layer is compacted along the entire perimeter.
Turnkey slab foundation in Moscow and the Moscow region
Turnkey slab foundation in Moscow and the Moscow region! Best construction price and 3 years warranty!
The price will not increase after measuring, drawing up an estimate and signing the contract. If there is a shortage of materials, we will bring them at our own expense!
Measurements and cost calculations are carried out by our specialists. Then, a construction contract is concluded, with a guarantee stated in the contract that the price of the “foundation slab” will not increase during construction, and the work will be carried out in accordance with all the requirements of SNIP.
* Everything is included in the price: from the visit of a specialist and drawing up an estimate, to the acceptance of concrete and the work of construction equipment.
We have 2 concrete production facilities and work without intermediaries: and we are confident in the quality of the main material for the foundation. Monolithic workers with extensive experience and a professional foreman, we guarantee the best price for the construction of a monolithic slab in Moscow and the Moscow region.
Foundation cost calculator slab turnkey price
Submit your result. We will contact you to clarify details.
We provide a 3-year warranty on each work performed.
Advantages of a slab foundation
- strength;
- durability;
- the risk of shrinkage is reduced to zero;
- the base is located above the depth of soil freezing;
- uniform load distribution;
- there is no need to fill the subfloor;
- withstands ground movement;
- Suitable for most types of buildings.
Device
The foundation should be laid over the entire area of the building. This significantly reduces the pressure on the ground and this has a beneficial effect on the stability of the foundation to various types of changes that occur seasonally in the soil thickness. Concrete slabs are reliably protected from the effects of local deformations; they create a single platform. If the soil on the site is heaving, then such a base can evenly rise (when the soil freezes) and fall (when spring comes). The construction of the foundation necessarily involves laying a sand cushion. The base and waterproofing are poured.
As for the parameters of road slabs, in particular their thickness, it must be determined based on the project of the upcoming construction. If the construction is planned to be light (for example, a garage), then a sufficient base thickness will be 100 mm. If you plan to build a large country house, then the thickness of the base for the foundation should be 200-250 mm. Thicker material should not be used for construction, as there will be an increased load on unstable soil. When using slabs whose thickness is 250 mm, reinforcement is very convenient, and pouring is also easy. It is precisely the condition that all work can be carried out in a fairly short time and without much difficulty that makes this option one of the most popular.
Waterproofing the structure
To protect against moisture, external waterproofing is done with roofing felt.
When constructing the foundation, it is necessary to carry out waterproofing work. It is necessary to protect the base from moisture from all sides:
- At the bottom, such a structure is waterproofed with rolled materials; this must be done at the stage of formwork construction. In this case, it is better to choose bitumen-polymer building materials; they should be laid overlapping on a sand cushion, which is prepared in advance. It must be taken into account that there are joints between the sheets; they need to be sealed with a gas burner;
- on the side the base is protected by other components of the sole waterproofing;
- From above, the base can be protected with rolled, coating or sprayed building materials.
Insulation
To ensure that the base loses as little heat as possible, various materials are used. Sub-foundation insulation is often used, when the concrete slab is located directly on the thermal insulation layer. But it is recommended to use thermal insulation located not under the foundation itself, but under the screed (when installing floors). This is especially true for those houses where permanent residence is planned and where heating is on during the cold season. It is necessary to apply a thermal insulation layer at the ends. The insulation layer must be laid directly under the concrete blind area. You can insulate a concrete base with different thermal insulation materials, but it is best to use extruded polystyrene foam for this.
High-quality insulation of the foundation will reduce freezing of the soil underneath it in winter, this will make your home warm.
The construction of the foundation should begin with the manufacture of formwork; 25 mm boards are used for this. They are knocked down into shields and installed around the perimeter. In order to tie a frame from reinforcement, you need to use steel rods with a diameter of 12 mm. In this regard, it is necessary to take into account the thickness of the slabs. If the building being constructed is planned to be one- or two-story, then experts recommend using a high-quality monolithic slab for the foundation, the thickness of which should not exceed 300 mm.
When choosing concrete for pouring, it is best to choose M-300 grade mixtures.
Main stages of work
- Construction of the foundation must begin with marking the site. The use of road slabs for the foundation implies that the amount of work in this regard will not be as large-scale as it might seem at first glance.
- The sand must be compacted as tightly as possible, pour water over it and make it very dense (if footprints stop imprinting on it, then everything is in order).
- Now it is necessary to install the introductory parts of communications, such as water supply and sewerage.
- The next stage of work is the construction of formwork, and it is necessary to take care of the lateral thermal insulation.
- After the screed dries, it should be covered with a heat-insulating layer, the tightness of the seams is ensured by separate sheets.
- The reinforcement frame is mounted in 2 levels.
- Now you need to pour concrete and wait until it gains sufficient strength.
It is not so difficult to build such a foundation; a road slab for the foundation is ideal for this. However, one should take into account the fact that using road slabs for the foundation will not be cheap; the reinforcement alone will take a lot, but it is expensive. However, if the soil on the site is not of the highest quality, then there is no better material to be found than road slabs for foundations.
vote
Article rating
Types of designs
To understand what basis to build a garage, you will have to familiarize yourself with their main varieties.
Unrecessed
Builders advise residents of southern regions where there are no severe frosts to build non-buried structures. The height of such a foundation reaches 20-25 centimeters, and the width - 12-15 centimeters. The advantages of such bases include the fact that they practically do not deform under the influence of moisture. However, they do not cope well with heavy loads, and therefore such a foundation is suitable for a small garage.
Recessed
Making foundations of this type is more difficult, since when creating them you have to dig a deep pit. Recessed structures are created during the construction of garage premises, under which there is a basement. Foundations of this type are resistant to frost and high humidity. They are also distinguished by their high density and therefore are made when building large garages.
Floating
Floating structures are rarely used in construction, as they require serious financial costs. Experts advise making such grounds only in cases where there are no other alternatives.
Monolithic
Monolithic structures are the most common, since they are what are made when constructing premises for storing cars. When creating monolithic foundations, you will have to dig a deep pit, compact it, fill it with mortar and make a frame from reinforcement
You can also use ready-made reinforced concrete products, which will have to be carefully placed in a dug pit
