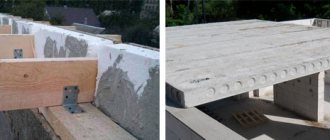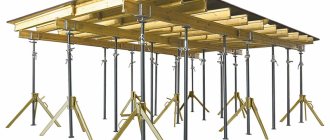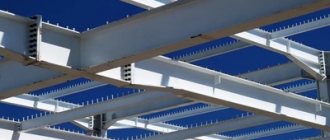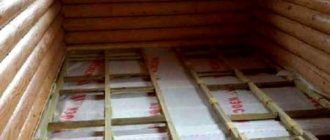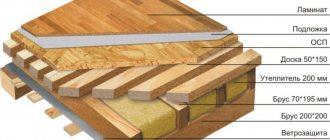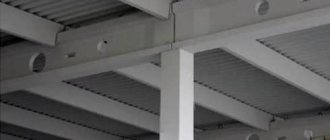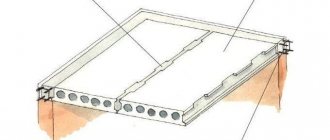The number of layers that are laid on top of the base floor on the attic side is called the attic floor pie.
Correct installation of all layers of the cake, consisting of vapor barrier, insulation lathing, finishing materials and finished floor, extends the life of the ceiling on the side of the house.
Helps to equip an additional room as an attic, protects the main building from drafts and temperature changes, and further reduces the cost of alternative types of heating (by 20%).
How the layers of the attic covering cake are formed, what regulatory requirements are imposed on it, whether there are errors, how to eliminate them, as well as other important nuances, we suggest you learn from the presented article.
Monolithic ceiling on I-beams
Every person wants everything in his home to be done conscientiously, but not everyone knows how to achieve this.
Thus, many materials are used to create partitions, but only one of them has an increased strength coefficient - this is the overlap of metal beams.
Metal beams are more reliable and durable, have no restrictions and allow you to cover large spans (4-6 m or more) than wooden beams. This design is not subject to fire. However, when using metal beams, significant financial costs arise.
Most people believe that an ordinary monolithic floor can provide unsurpassed strength that will not lose its qualities over the years. But at the same time, they do not even try to calculate how much money and time it takes to create it, whereas it is quite possible to organize an alternative option that will be cheaper, it will require less material, and its properties will not be worse. These are floors on reinforced concrete beams, which are practically the same monolith, only much thinner and stronger.
In order for the monolith to be strong, it is necessary to clearly and clearly define the area of work, but taking into account this correction for the beams, this will be much easier than usual. First, you will need to collect a number of tools, which are found in almost every home, and only then you can begin to carry out each step step by step. Here you shouldn’t even be afraid of covering large spans, because... the structure is much more durable.
After the calculation is completed, it is necessary to take into account the weather forecast data, because... There should be no precipitation in the next 1-2 weeks under any circumstances. All wooden structures will immediately lose their properties for a fairly long period. The beam system will sag, the plywood formwork will get wet, and pouring concrete in a damp place will simply be useless.
Lightweight monolithic ceiling on a profiled sheet - design, experience of portal participants
Along with wooden floors and floors with reinforced concrete slabs, monolithic floors are also popular among private developers. Their advantages include not only the solidity and durability inherent in the same slabs, but also the ability to cover rooms of any configuration. At the same time, the disadvantages include the large mass of the slabs, requiring a reinforced base and wall materials of increased strength, and the need to assemble formwork. Therefore, many self-developers, including the craftsmen of our portal, prefer a lightweight version - monolithic ceilings on a profiled sheet, which will be discussed in the material. Consider:
- What is a monolithic ceiling using a profiled sheet?
- Technology of installation of steel-reinforced concrete floors.
- Experience of portal participants in the installation of unsupported monolithic floors using profiled sheets.
What is it and what sizes do they come in?
The beam is one of the main elements of any structure; its function is to increase the stability of the structure and strengthen it. A beam (or transom) consists of flanges and walls of various sizes, connected by butt seams using welding. Elements are manufactured at equipped factories using special machines.
The manufacturing procedure is carried out in several stages, after which the finished product is checked for compliance with GOST standards.
Metal structures vary in size; for convenience, they have numbers , with which you can select the necessary material for construction.
“10” is a small product, used as a ceiling to strengthen moving elements in construction. Can be used as a guide for small lifts.- “12” is a slightly larger structure size that can withstand a larger load. Used as a basis for frames, used in mechanisms.
- “14” - products of this size can be used in industrial production for installation in reinforced concrete structures.
- “16” is a durable structure that acts as a full-fledged support and can be used to move vehicles around the workshop.
- “18” is a reliable supporting element, used in the construction of buildings, it will ensure the stability of a large area.
- “20” is a large element that can serve as the basis for a column or frame. Often used in mechanical engineering.
- “25” - the product can serve as a support for large cranes and large-sized lifting mechanisms.
- “30” is the largest structure not used in residential construction. It is the basis for lifting mechanisms.
Scope of application
Metal floor beams have found their application in various fields. Can be used for :
- Roof strengthening in residential and industrial construction.
- Creation of interfloor ceilings.
- Construction of supports and various columns in industrial structures and architectural buildings.
- Installation of hangar frames.
- Mine shafts.
- Creation of various railway cars.
- Construction of bridges, overpasses.
- Construction of metal trusses.
Note : metal floor beams can also be used in the construction of low-rise private houses.
Metal floors from MK Monteko company
Interfloor floors are most in demand today for frame buildings for various purposes. The company will manufacture all metal structures for such floors in accordance with designs or registered organization standards (STO). At the same time, production capabilities allow us to work on any project without any technical restrictions. If there is no project, then the necessary calculation of metal floors will be carried out by the company’s specialists, and metal structures will be manufactured in accordance with it. The company produces the following types of metal floors for frame buildings:
Steel interfloor ceilings made of rolled metal
- A universal type of floors between floors, basements, attics and the corresponding floor, most often used in the construction of industrial buildings. A wide range of serial products makes it possible to easily design a floor designed for the installation of various equipment. The MK Monteko company will manufacture the floor exactly according to the design; compliance with the requirements of tolerance standards and GOST standards for welding guarantees the accuracy of the assembly and the reliability of the floor structure. If necessary, instead of rolled I-beams, welded I-beams or trusses of our own production can be used.
Interfloor metal ceilings made from LSTK profile
This type of flooring, which is becoming increasingly popular, is used mainly in individual housing construction, the construction of compact retail buildings and entertainment venues. It is based on a complex of profiles made of galvanized steel up to 2 mm thick; the connection of frame elements is carried out with self-tapping bolts. A profiled sheet is laid on top of the frame and then the floor can be installed. The ceiling in this design is suspended, mounted on a special “hat” profile (named after the shape of the section). With high strength, the floor frame is rigid and, in general, can withstand loads of more than 500 kg.
Floors with load-bearing steel beams
During the process of repairing or reconstructing a building, it may be necessary to replace existing floors or divide the space into several floors. This issue can be solved by using metal structures, by installing rolled and welded steel beams; any flooring can be laid on top of them or a concrete screed can be made. We will take care of all the production and calculation of floors and structural elements.
Reliability of different supports
Floors are divided into beam, slab and monolithic. The design depends on their properties.
Beam
In beam floors, the load-bearing elements are strong beams: wooden, metal, reinforced concrete.
Wooden beams
Wooden beams are found in old low-rise buildings. The gaps between the beams are covered with wooden bevels. The “black” layer is performed on logs that are laid across the beams. The ceiling of the apartment below is sewn onto the beams from below. Unfortunately, it is impossible to repair wooden beams without disturbing the ceiling of the lower neighbors.
Metal and reinforced concrete beams
Metal and reinforced concrete beams of T- or I-section were used in Soviet-built houses until the seventies of the twentieth century. Flooring in the form of solid gypsum or hollow concrete liners, or precast reinforced concrete slabs could be placed on the lower flanges of the beams. In this case, the “black” floor can be made on a lathing or on a screed. And since it is not always possible to purchase prefabricated slabs during renovations, they are replaced with a monolithic reinforced concrete slab for the entire room, cast on site on top of the beams. High-profile steel sheets are sometimes used as formwork and reinforcement.
In houses built in the seventies and eighties, the well-known series II-29, P-3, P-44, P-46, P-55 with their modifications, slab reinforced concrete floors are used. They can have a width from 1.2 to 3.6 m, a nominal length from 2.4 to 6.6 mm. They can be used to create “black” floors on joists or screeds. Hollow-core slabs with a thickness of 220 mm are less common. They are in old series, for example, II-68, and in new ones: I-155. Provide better sound insulation than solid slabs.
Collaboration of steel beams and monolithic floors
When calculating the structures of buildings and structures, the engineer constructs a computational model from finite elements and, as a rule, the model is suitable only for one design case. In this note we will consider the difficulties when working with a steel beam cage on which a monolithic reinforced concrete slab rests.
Let's imagine a problem: it is necessary to calculate the load-bearing capacity of a steel beam if the design of the beams (length, pitch) and the design of the coating are known. According to most recommendations, the engineer can easily calculate the load area, draw up a design diagram in the form of a beam, apply a load and obtain a bending moment, which will be used to check the section.
Rice. 1 Beam load area
Interfloor ceiling on metal beams
The task of floors in a building is to perform load-bearing and enclosing functions, to ensure the spatial rigidity of the structure and its stability, to separate floors, to connect walls to each other, transferring the load to them. In low-rise construction there are several options for arranging interfloor floors. One of them is flooring using metal beams. They can also be used for attic and basement floors.
Advantages of metal floors
Metal structures, unlike wooden beams, are more reliable in terms of fire safety and resistance to biological hazards (mold, mildew). They:
- much stronger than wooden beams, with a smaller thickness they can withstand heavy loads. Their use allows you to save space and provide more usable space;
- can be laid on spans up to 24 meters. The I-beam (channel) section of rolled metal remains static, is resistant to changes in the amplitude of the floors, and is not subject to deflection.
The disadvantages of metal floors include low thermal insulation and sound insulation parameters, as well as the likelihood of corrosion. The latter can be prevented by thorough anti-corrosion treatment of the metal before installation. To eliminate shortcomings in sound insulation, the ends of the I-beams are wrapped in felt, tightly sealed into brick walls with cement mortar, and fixed with anchor bolts.
The large weight of the metal may require the use of a crane when installing the structure. It will be very difficult to change the size of beams, cut or extend them using a welding machine. As a result, it is necessary to very accurately measure the dimensions of the spans before ordering rolled metal from the enterprise.
The only restrictions in the use of floors on metal beams are the financial side, as well as the size and type of structure. The load-bearing part of the building, the walls of the building, must withstand the weight of rolled metal, so before purchasing materials, you need to calculate the loads on the beam floors.
Preparation for construction
To fully represent all stages of further work, it is necessary to create a very accurate drawing. The outer side of the wall will play the role of a perimeter in the drawing due to the fact that it will serve as a support.
You will need materials such as:
Floor slab installation diagram.
- welding machine;
- A3 sheet of paper;
- nails and hammer;
- eraser and simple pencil;
- perforator;
- building level;
- one of the many types of waterproofing;
- auxiliary beams;
- metal spacers, beam supports, which will need to be alternated as an additional support system;
- laminated plywood;
- construction tape.
First of all, it is necessary to install reinforced concrete floors so that there are no problems with formwork in the future. At times you will have to use a welding machine to splice them. If reinforced concrete beams will be installed only above one specific room, the floor beams must be spliced with the existing wall using a welding machine and a hammer drill. The step size will depend on the overall budget project and range from 1 to 2.5 m, because the more reinforced concrete beams, the stronger and more reliable the structure will be.
Plywood is installed parallel to the I-beam; it will serve as formwork. All fastenings must meet certain standards, be durable and remain removable. Since the monolith does not belong to the standard category, it can be halved without any losses, and it will still remain reinforced. After which you can begin to install a support system, which involves the use of either metal spacers or wooden beams. It would be a good idea to check each beam individually for strength after installation is complete. Any metal products will sooner or later be subject to deformation, and wooden elements will retain their appearance to the last. Walk along the formwork and check for the complete absence of even the slightest vibration.
How is installation done?
Poured concrete structures are created in several stages: preparing walls, laying load-bearing parts of the frame, installing formwork or laying corrugated sheets that perform this role, and the last stage will be pouring concrete. After pouring, it takes three to six weeks for the poured base to dry.
A prefabricated reinforced concrete base is most often mounted on I-beams and consists of the installation of load-bearing elements, with the previous preparation of walls and laying of slabs. Concrete panels are installed in such a way that their lower plane rests on the wide part of the load-bearing parts of the frame. This design will require additional sound and thermal insulation.
If reinforcement of floors is carried out, it is necessary to calculate the dimensions, as well as the load-bearing capacity of the mounted elements and support platforms - they will have to withstand the increased load, since such work is carried out in cases where it is necessary to strengthen existing floors due to increased load or weakening of existing load-bearing elements .
All of the above methods of arranging and strengthening floors are very difficult to implement. If you do not have special experience and construction skills, you should not take on such work - it is better to entrust all operations to a trained construction team. In addition, it will still be impossible to do without the involvement of assistants - even in the case of structures assembled from beams and wood, the weight of the individual elements will not allow them to be installed independently.
Main part of the work
You will need several helpers as you work to ensure the process remains uninterrupted. One person should constantly stir the solution to remove any air bubbles. Check the waterproofing for visible damage. Pouring is a continuous process to avoid creating additional pressure on the supporting structures. If a person is familiar with pouring techniques, then a group of three people should be able to handle the volume of work in half a day.
For this step you will need:
Flooring device on metal beams.
- scrap;
- mortar of cement, water and sand (1:as needed:3);
- reinforcing rod of the required diameter;
- shovel;
- water;
- wire;
- bayonet shovel;
- ordinary polyethylene film.
There is no need to use double lathing; for such an overlap, a single one will be sufficient. It must be secured in the middle of the slab in steps of half a meter; for this you will need metal brackets, which many people make themselves from an ordinary rod. Only with the use of soft metal wire can various connections be made.
The reinforcement should not be able to move, so it must be firmly secured.
An experienced builder knows that there is no point in trying to make such a solution yourself, since the pouring process must remain continuous and be done at one time; it is easier to order it. The rate of wear also depends on the uniformity of hardening of the solution; if the necessary standards are not observed, wear will be quite rapid.
Types of floor beams - advantages and disadvantages
Wooden beams
They are most often chosen as floors in houses made of wood, timber, brick houses and houses built from gas silicate blocks for attic floors, as well as in cases where they want to save on materials, or if the strength of the foundation is not designed for heavy floors between floors , as well as in case of unstable soils on the site.
The main material used for beams of this variation is deciduous and coniferous wood, carefully dried and subjected to special processing, which improves its operational and technical parameters. Such a beam floor includes the beams themselves, insulation, shingles and flooring.
Advantages:
- convenience and ease of installation;
- reasonable cost;
- low weight of the product.
Flaws:
- high level of flammability;
- susceptibility to damage by bark beetles;
- possible rotting of the structure over time;
- The floor structure on wooden beams is used only up to the fourth floor.
In order to simplify the calculation of a wooden beam and the selection of sections and spacing for it, we provide a table that will help determine the preliminary selection of sections for single-span wooden beams. All you have to do is collect the regulatory loads:
During installation, wooden floor beams are laid on transverse supports, which can be an additional beam or an armored belt cast around the perimeter of the masonry wall. Transverse supports serve to evenly distribute the load on the walls, and then on the foundation of the house. Parts of the beams laid on the walls are wrapped in waterproofing material. Typically, roofing felt is used, but the ends are not insulated, which allows the beam to “breathe.”
The most important thing when choosing a material for flooring over wooden beams is to carefully select high-quality wood without cracks, damage, well-dried, impregnated against fire and rot, as well as with a design section of the beams suitable for construction.
In private construction, a common practice is the use of monolithic concrete floors, or other types of the most durable floors on the lower floors of the building, and the simultaneous use of beam floors on higher floors - for example, the attic. This is done in order to lighten the overall loads on the foundation.
Steel beams
Metal floor beams are made of high-strength steel alloy using hot or cold rolling technology. Structurally, they are presented in the form of an I-beam, channel or angle, with I-beams having the greatest demand and popularity. Laying is possible both “flat” and on the edge.
Advantages:
- spans of greater length are permissible than when using wooden beams;
- resistance to biological influences and decay;
- fire resistance.
Flaws:
- high price;
- corrosion is possible;
- low sound and heat insulation parameters;
- installation requires special equipment.
Reinforced concrete beams
Reinforced concrete floor beams are the best option for large-scale construction, capable of withstanding even significant external loads over a long span. Load parameters are presented at a very high level.
Advantages:
- no deflections;
- increased load-bearing capacity;
- formation of long spans with various shapes.
Flaws:
- complexity of installation;
- the need to use specialized equipment.
Combined beams
The combined beam is made on the basis of several materials at once, for example, wood and OSB. Their use is widespread in private construction when creating frame houses. Products can have different shapes, but the most common is the combined I-beam, which can effectively resist various kinds of external loads, withstanding even significant stresses.
Layer composition diagram for cold and warm attic floors
The general rules for arranging layers for cold and warm attics are absolutely similar in internal structure. The only difference between them is that for a cold attic a layer of vapor barrier is added (a special membrane is applied) , due to more ventilation and air access (through the ridge).
And for a warm attic, a vapor barrier is not required. In a warm attic, heating system pipes can be laid near the gables, and a second layer of insulation can be added. In all other respects, the pie of the two main types of attic spaces is completely the same, and has the following scheme:
- Subfloor covering - monolith (M500), sandwich, wooden boards, panels or slabs - reinforced concrete, self-supporting insulated concrete, lightweight cellular concrete.
- Vapor barrier for a cold attic, waterproofing for any type of attic (for a warm attic, 2 layers are possible).
- Wood profiles (beams) securely installed on logs made of high-quality metal material.
- Insulation (1-2 layers), secured with a lathing made of wood or metal, laid between the timber and on top of it.
- Thin reinforced mesh reinforced on the sides of the floor for further application of plaster.
- Finishing starting and finishing material.
- Finish floor (boards, laminate, linoleum).
The layers are made from quality materials. The lathing is formed inside the cake in such a way that a certain amount of air enters for ventilation (at least 20 mm). The insulation layers should be from 14 to 45 (cm) , depending on the type of material. The thickness of the attic floor itself (subfloor) is 220 (mm) according to standards.
In a warm, furnished attic you can make a library, an attic, a winter garden, or a relaxation room. A cold attic is suitable for drying clothes, storing household or unnecessary items, as well as equipment.
Types of wooden floors at home
Wooden floors can be divided into several types according to their purpose and the material used.
By purpose:
- A wooden interfloor floor that is required to provide not only strength, but also comfort in a living space, and therefore is filled with soundproofing materials. The bottom is sheathed with plasterboard, and the top is covered with floor covering.
- An attic floor with wooden or metal beams can be either an independent structural element or part of the roof truss system and must have vapor and heat insulation layers to prevent cooling of the residential floors located underneath.
- Basement and basement floors, which have a high level of strength, as they will bear a large load. They are equipped with layers of thermal insulation and vapor barrier, as they separate the living floors from the cold basements.
By type of material:
- Made from solid wood, which is made from solid wood, mainly coniferous wood. They can only be used if the span to be covered does not exceed five meters.
- Glued - made from laminated wood. They combine strength with aesthetics. They have a smooth surface, as a result of which they can be left open at the bottom. And their strength allows them to cover significant spans.
The cross-section of wooden floor elements can be rectangular (board, timber) or round (log).
Characteristics of quality materials:
Whatever type of floor beams are used for installation, they must meet certain requirements:
- strength to static and dynamic influences, i.e. must be resistant to the loads provided for by the building design, having a margin of stability;
- rigidity that does not allow deflections and vibrations and ensures high-quality coverage of the floor above them and the ceilings below them;
- durability, since it is almost impossible to replace them during the period between planned major repairs of the entire building;
- provide sufficient heat and sound insulation;
- profitability - the use of inexpensive but high-quality material, minimal labor investment and small dimensions while meeting all technical requirements.
The parameters of the floors are selected based on the requirements for the building under construction. Currently, due to the development of private construction, wood flooring is very popular. Let's look at their design and how you can make them yourself.
In order to determine how many wooden beams and what sizes will be required for the floor installation, you must:
- measure the span that they will cover;
- decide on ways to secure them on the walls (to what depth they will go into the walls);
- make a calculation of the load that will act on them during operation;
- using tables or a calculator program, select the appropriate pitch and section.
Now let's look at how this can be done.
Length of wooden floor beams
The required length of floor beams is determined by the size of the span that they will cover and the margin required to embed them in the walls. The length of the span is easy to measure using a tape measure, and the depth of embedding in the walls largely depends on their material.
In houses with brick or block walls, beams are usually embedded in “sockets” to a depth of at least 100 mm (board) or 150 mm (timber). In wooden houses, as a rule, they are laid in special notches to a depth of no less than 70 mm.
When using special metal fastenings (clamps, angles, brackets), the length of the beams will be equal to the span - the distance between the opposite walls on which they are fastened.
Sometimes, when installing roof rafters directly on wooden beams, they are extended outward, beyond the walls by 30-50 cm, thus forming a roof overhang.
The optimal span, which can overlap wooden beams, is 2.5-4 m.
The maximum length of a beam made of edged boards or timber, that is, the span that it can cover, is 6 m. For longer spans (6-12 m), it is necessary to use modern wooden beams made of laminated veneer lumber or I-beams, and you can also rest them on intermediate supports (walls, columns). In addition, to cover spans longer than 6 m, wooden trusses can be used instead of beams.
Determination of the load acting on the floor
The load acting on the floor along wooden beams consists of the load from the own weight of the floor elements (beams, inter-beam filling, lining) and permanent or temporary operational load (furniture, various household devices, materials, weight of people). It usually depends on the type of floor and its operating conditions.
The exact calculation of such loads is quite cumbersome and is carried out by specialists when designing the floor, but if you want to do it yourself, you can use its simplified version given below.
For an attic wooden floor that is not used for storing things or materials, with light insulation (mineral wool or others) and lining, the constant load (from its own weight - Rown) is usually taken within 50 kg/m2.
The operational load (Rexpl.) for such an overlap (according to SNiP 2.01.07-85) will be:
70x1.3 = 90 kg/m2 , where 70 is the standard load value for this type of attic, kg/m2, 1.3 is the safety factor.
The total design load that will act on this attic floor will be:
Rtot.=Rown.+Rexpl. = 50+90=130 kgm 2 . Rounding up we take 150 kg/m2.
If the design of the attic space will use heavier insulation, material for inter-beam filling or lining, and also if it is intended to be used for storing things or materials, that is, it will be used intensively, then the standard load value should be increased to 150 kg/ m2. In this case, the total load on the floor will be:
50+150x1.3 = 245 kg/m2 , rounded to 250 kg/m2.
When using attic space to construct an attic, it is necessary to take into account the weight of floors, partitions, and furniture. In this case, the total design load must be increased to 300-350 kg/m2.
Due to the fact that an interfloor wooden floor, as a rule, includes floors in its design, and the temporary operational load includes the weight of a large number of household items and the maximum presence of people, it must be designed for a total load of 350 - 400 kg/m 2.
Section and pitch of wooden floor beams
Knowing the required length of wooden floor beams (L) and determining the total design load, you can determine their required cross-section (or diameter) and laying step, which are interconnected. It is believed that the best is a rectangular section of a wooden floor beam, with a ratio of height (h) and width (s) of 1.4:1. The width of the beams, in this case, can be in the range of 40-200 mm, and the height 100-300 mm. The height of the beams is often chosen so that it corresponds to the required thickness of the insulation. When using logs as beams, their diameter can be in the range of 11-30 cm.
Basic requirements for arrangement
In order to correctly carry out the work of creating a reliable layer on the attic floor, which will perform a protective and insulating function for the main premises of the building, you need to purchase and use only high-quality materials from trusted manufacturers . They must have labeling, instructions for use and a quality certificate, and also meet the following technical requirements:
- Possess high strength and density properties.
- Be manufactured in an industrial environment from environmentally friendly and high-quality raw materials.
- Comply with the declared characteristics from the manufacturer.
- Be resistant to water and repel condensation formed due to changes in atmospheric temperatures.
Protect from noise and extraneous sounds.- Be non-flammable and resistant to fire for 1.5-2 hours.
- Lay according to the spacing between the beams, with a minimum distance of 4 (m).
- Comply with the thickness specified in the work project.
- Must withstand a certain load.
- They are easy to install, as they adhere to any surface.
- Create a level surface over the subfloor.
- Shouldn't be expensive.
The installation of a pie in the attic is primarily based on compliance with the technical part. All work is subject to general regulatory documents , which provide references to all lower standards. This:
- GOST 4981-87;
- SNiP II-26-76;
- GOST 17177-94;
- SP 31-105-2002;
- GOST 31309-2005;
- GOST R 52953-2008;
- GOST 31913-2011;
- SP 17.13330.2011;
- GOST 32603-2012;
- GOST 26434-2015;
- GOST 12767-2016;
- SP 17.13330.2017.
The higher quality and better the finishing layers for the floors are made, in compliance with the technology and sequence of work, the longer the coating will last in a cold or warm attic.
Insulation, vapor barrier, waterproofing and finishing help create additional space for arranging additional space, which is useful for any purpose.
Calculation of floor beams
When planning the construction of a floor, you first need to calculate the design of its base, that is, the length of the beams, their number, optimal cross-section and spacing. This will determine how safe your ceiling will be and what load it can withstand during operation.
Beam length
The length of the beams depends on the width of the span, as well as on the method of fastening the beams. If the beams are fixed on metal supports, their length will be equal to the width of the span. When embedding walls into grooves, the length of the beams is calculated by summing up the span and the depth of insertion of the two ends of the beam into the grooves.
Beam spacing
The distance between the axes of the beams is maintained within 0.6-1 m.
Number of beams
The number of beams is calculated as follows: plan to place the outer beams at a distance of at least 50 mm from the walls. The remaining beams are placed evenly in the span space, in accordance with the selected interval (step).
Beam section
Beams can have a rectangular, square, round, or I-section. But the classic option is still a rectangle. Frequently used parameters: height – 140-240 mm, width – 50-160 mm.
The choice of beam section depends on its planned load, the width of the span (along the short side of the room) and the spacing of the beams (step).
The load of the beam is calculated by summing the load of its own weight (for interfloor floors - 190-220 kg/m2) with the temporary (operational) load (200 kg/m2). Typically, for exploited floors, the load is taken equal to 350-400 kg/m 2. For attic floors that are not in use, you can take a smaller load, up to 200 kg/m2. A special calculation is required if significant concentrated loads are expected (for example, from a massive bathtub, swimming pool, boiler, etc.).
The beams are laid along a short span, the maximum width of which is 6 m. Over a longer span, sagging of the beam is inevitable, which will lead to deformation of the structure. However, in such a situation there is a way out. To support beams over a wide span, columns and supports are installed.
The cross section of the beam directly depends on the width of the span. The larger the span, the more powerful (and durable) beam must be chosen for the ceiling. The ideal span for covering with beams is up to 4 m. If the spans are wider (up to 6 m), then it is necessary to use non-standard beams with a larger cross-section. The height of such beams must be at least 1/20-1/25 of the span. For example, with a span of 5 m, you need to use beams with a height of 200-225 mm and a thickness of 80-150 mm.
Of course, it is not necessary to perform beam calculations yourself. You can use ready-made tables and diagrams that indicate the dependence of beam sizes on the perceived load and span width.
After completing the calculations, you can begin installing the floor. Let's consider the entire technological process, starting with fixing the beams on the walls and ending with the finishing cladding.
Calculation of beam floors
This point is very important when building a house, and the main thing is to choose rolled metal with the characteristics that are more suitable for your home. It must comply with the strength characteristics calculated by the span width, installation pitch and working load from the roofing structure.
If the roof has an attic room, then the payload varies within 75 kg per m2. When laying interfloor or basement floors, these figures increase to - 150 kg per m2. Accordingly, the cross-section of the beams should be larger. Both wooden flooring and reinforced concrete slabs are suitable for rolling, and their weight also counts towards the total. In some cases, monolithic flooring on metal beams is acceptable, but this is a complex process performed only by builders.
If you are not afraid of the complexity of installation work on metal structures, then having completed your plans, you can be sure that it will serve in tandem with a brick house for decades without any repairs.
Types and types of wooden floors
According to their purpose, wooden floor beams are divided into the following types:
- basement;
- attic;
- interfloor.
You should familiarize yourself with each of the subspecies in more detail.
Basement
The structure must have high strength indicators and withstand significant forces, because the beams will serve as the basis for the floor. If the design of a residential building includes a basement or a garage for a car, then the wooden blocks are replaced with metal supporting structures. This is due to the rapid destruction of wood from exposure to high humidity. An alternative option is to reduce the distance between the floor beams and treat the wooden elements with an antiseptic.
Attic
The ceiling is installed independently or is a continuation of the roof rafter system. The first option has the best technical characteristics. It is more rational to arrange an independent ceiling; such a design improves the sound insulation performance of the entire house and is considered repairable.
Interfloor
The design of floor beams in a frame house has its own characteristics. One side of the wooden beam is used as support elements for fastening the ceiling, the second (upper part) is used as a joist for installing the floor covering. The space between the interfloor beams is filled with mineral wool or other heat-insulating material; a vapor barrier membrane is mandatory. Plasterboard sheets are fixed at the bottom of the pie, and a plank wooden floor is laid on top.
The final stage of work
Allowable spans of floor beams.
It includes the need to completely hide the I-beams, either using a special building mixture, the purchase of which will be expensive, or by installing a suspended ceiling.
In private homes, owners prefer to install suspended ceilings using plasterboard, since such work can be carried out independently, without having the proper experience. The surface of the beam can be drilled, which is very convenient when distributing wiring in a room, because this will not reduce the strength of the structure.
Repair of floors in the old foundation
Dismantling wooden floors between floors
To dismantle wooden floor beams, preparatory work must be carried out.
It is necessary to vacate the rooms adjacent to the ceiling. Install on the lower floor inventory racks and beams intended for the installation of floor slabs in standard construction (in common parlance “zhaki” and “beams”). Place a 100 x 100 mm beam at the base of the racks to distribute the pressure of the racks onto several beams of the lower floor. In the dismantled ceiling, it is enough to support three beams in a row with a step of 1.5 m. After this, you can begin dismantling the ceiling structure from top to bottom, starting with the floor covering, dismantling the joists, removing the old backfill from the space between the beams, then removing the selection boards laid in the groove between wooden floor beams.
If your floor (the ceiling of the lower room) is plastered over wooden shingles, then after installing the inventory supports, it is necessary to knock off all the plaster in the places where the beams were replaced, dismantle the electrical wiring, protect the heating devices and windows from accidentally falling objects, and only then begin dismantling the floor.
Replacement of floors
The presented photograph shows the solution for the ceiling structure above the vaulted arch. I-beams rest on load-bearing walls. Corrugated sheeting is laid on top of the beams, then reinforcement and 10 cm of concrete flooring. To prevent freezing, 200 mm Rockwool-LightButts are laid along the bottom of the beams. The photograph shows cut beams with parallel reinforcement with overlay plates. You can argue with the designers that in this section of the floor, I-beams are not needed at all. It is enough to level the area with expanded clay and make a concrete slab on the finished base. Reinforcement must be performed accordingly for concreting. To support the concrete floor, it is necessary to make a groove 150-250 mm deep in the load-bearing walls, drill and install anchors from 10 mm reinforcement with a pitch of 400 mm. After 1.2 m, make 300 mm deepenings into the existing walls into which to lay about 4 reinforcements 10 mm in diameter. after all the measures, your concrete floor will last for another 50-100 years.
Maximum permissible values of defect parameters
for various categories of technical condition
reinforced concrete beams and slabs
| Item no. | Type of destruction | Categories | ||||
| 1 | 2 | 3 | 4 | 5 | ||
| 1. | Opening width of normal cracks (Fig. 1a), mm | 0,1 | 0,3 | 0,5 | 1,0 | more than 1.0 |
| 2. | Opening width of inclined cracks (Fig. 1b), mm | – | 0,2 | 0,3 | 0,4 | more than 0.4 |
| 3. | Deflection of beams (Fig. 1c) | – | 1/150 | 1/100 | 1/75 | more than 1/50 |
| The same, crane beams | – | 1/400 | 1/300 | 1/200 | more than 1/200 | |
| 4. | Reduction in concrete strength (Fig. 1d), % | – | – | 20 | 30 | over 30 |
| 5. | Reduction in cross-section of reinforcement as a result of corrosion (Fig. 1d), % | – | 5 | 10 | 20 | more than 20 |
