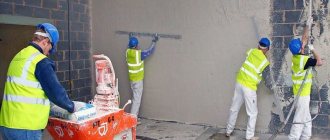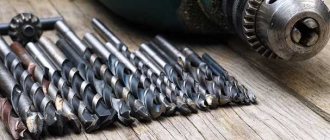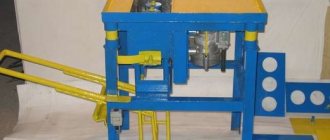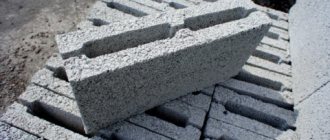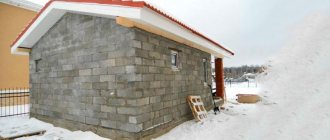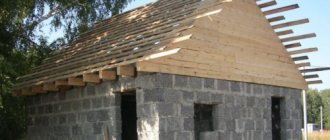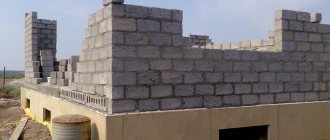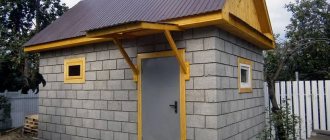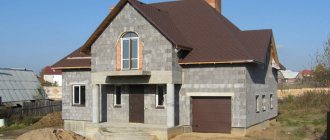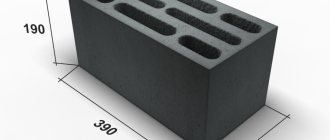With all the possibilities of modern industry, which produces various finishing materials, it is better to choose between gypsum and cement-sand mortar. With their help, the inside of a house made of expanded clay concrete is plastered and brought to the desired condition. Let's consider both options.
Interior decoration of a house made of expanded clay concrete blocks using gypsum plaster is noticeably easier in terms of work. Moreover, you get a warmer house than with a cement-sand mortar. Before applying the material to the walls, the working surface must be treated with concrete contact - this is done to improve adhesion and high-quality adhesion of the material to expanded clay.
There are often plasters on sale that can be applied without prior preparation of the walls using concrete contact. For better results, it is recommended to use reinforcing material: polymer or steel mesh. In general, the polymer is even beneficial because it has higher performance characteristics.
Regarding cement-sand plaster, it is worth noting that its composition is not much different from ordinary wall material. This gives a significant gain in the adhesive properties of the working surface. However, in practical terms, working with such plaster is somewhat more difficult than with gypsum.
Particular attention should be paid when using reinforcing galvanized fine mesh, as additional tools and special fasteners will be required.
To fix the mesh, you need to make small diameter holes in the wall with a puncher. Dowels are inserted into them and a mesh is placed, and then secured with self-tapping screws. It turns out that the interior finishing of expanded clay concrete blocks using cement-sand plaster is a more labor-intensive task.
What is the best way to clad a house with expanded clay concrete blocks?
- Activities for finishing the buildingVariants for wall claddingPlastering of expanded clay blocksExternal covering of a house made of expanded clay concrete blocks
Buildings constructed from expanded clay concrete are finished in most cases, since an unprotected building will not be able to please its owners with durability.
As a result of unfavorable natural phenomena, unnecessary moisture appears in the space between the outer and inner base. And it, in turn, will destroy the building material. The external indicators of such blocks will not please with beauty, grace and nobility.
How to clad a house made of expanded clay concrete blocks? This question is asked by a large number of people who are constructing such a building. The information below will help you resolve the issue.
Floor plan for an expanded clay concrete house.
Building finishing activities
You can clad a house made of expanded clay concrete blocks with the following materials: ceramic facing or clinker bricks, crushed stone, plastic molds, different types of plaster. Taking into account the external nature of the finish, something should be said about the insulating layer.
In most cases, it is installed on the outside of the house. Thus, he is not able to reduce the area of the premises from the inside. Allows you to protect walls and heat-insulating material from the appearance of condensation, which has a detrimental effect on the base of expanded clay concrete blocks.
Characteristics of expanded clay concrete blocks.
The following samples are used as insulating components in the design of the external shells of a house:
- Polystyrene foam, which is one of the simplest and most popular bases. Mineral wool, it contains basalt fiber. A material of this nature retains its shape for a long time and is not subject to destruction. Fiberglass, which is characterized by its low cost.
A house made of expanded clay concrete blocks, like buildings with other design options, is finished from the inside in the same way.
To do this, use gypsum and cement-sand plaster. The possibility of decorating with clapboard, plasterboard, and plastic panels is also not excluded. Suitable for this option would be metal profiles and guide bars.
Return to contents
Types of blocks
Expanded clay blocks are used for the construction of load-bearing walls and interior partitions.
Manufacturers of building materials produce several types:
- Hollow. They are light weight, low density, low thermal conductivity. Used as the main and heat-insulating masonry. High-quality material can be used to build walls in low buildings. Provides high-quality sound and heat insulation.
- Slot-shaped. There are slot-like openings inside the expanded clay brick. Designed for free air circulation, and therefore have additional thermal insulation characteristics. It is used for the construction of interior partitions and the construction of outbuildings.
- Full-bodied. The blocks are a high-strength monolith. Withstands maximum loads. Used for the construction of load-bearing walls. The most expensive type of expanded clay blocks due to the high density of the material and the consumption of raw materials for its manufacture.
Modern expanded clay blocks have good performance characteristics that meet accepted standards. Decorative properties are an additional advantage.
Wall cladding options
Reduced heat transfer resistance of various enclosing structures.
Natural stone or ceramic tiles are installed directly on a wall made of expanded clay concrete blocks; there is no need for preparatory work. For better fastening of these materials, use tile adhesive or a mixture of cement and sand.
As noted earlier, the buildings of the sample in question are not left bare, unprotected from the external influences of nature. Of course, if we are not talking about high-quality facing bricks. Despite the fact that buildings made of expanded clay blocks are lightweight, it is very important to correctly calculate the foundation.
Therefore, the low weight of such materials does not provide grounds for constructing a lightweight version of the foundation. The disadvantage of such ceilings is their low thermal conductivity. Before facing external walls, care must be taken to carry out insulation measures.
Thus, mineral wool does not burn; a layer of plaster can be applied to it using a special mesh.
The same cannot be said about mineral wool. It is intended for decorating a building with siding and other materials in the form of panels. Mineral wool laid under the siding must be protected from the wind.
For such purposes, membranes are used that have the properties of protecting from wind and moisture. In this case, the insulation will be dry and provide reliable protection from rain and wind. There are also insulation materials based on mineral wool with a special durable layer on which plaster can be applied.
It is worth noting that the external decoration of the walls of a house with panels made of plastic or siding will not be such a complex undertaking, unlike finishing the surface with plaster. If plastering the base of a house can only be done by an experienced craftsman, then here you can do all the work yourself. Sometimes the method of painting walls without first plastering the surface is used, but it is used very rarely.
Diagram of the design of a heating block with expanded clay concrete.
One of the frequently used options for finishing the external shells of a house is ceramic, clinker and brick cladding.
The least expensive option would be to treat the surface with a layer of cement-sand plaster. The latter finishing option, together with facade paints, helps to create original surfaces and an unusual appearance. Plaster has the best possible contact with expanded clay concrete; it is actively used for bases that constantly change under the influence of external temperatures and are periodically damaged. The façade, lined with natural stone, looks very beautiful and original.
It is not afraid of frost, and at the same time it looks monolithic, chic and unusual. This material can easily be replaced with artificial stone. It is no worse than the natural option, and it costs much less.
As a finishing option, thermal panels made of polyurethane and clinker tiles will complement the external shells of the house well. This finishing method can be called the least expensive.
Panels of this type are lightweight and are often used with a strip base. They are strong, environmentally friendly, and create a stable microclimate in the room regardless of the season. Installation work is extremely simple; even a non-professional can do it.
Ventilated facades skillfully hide possible flaws in wall coverings. In the space between the wall and the facing layer there is a constant movement of air, as a result of which the base is not subject to destructive influence.
Siding can be considered an inexpensive option for decorating external walls. However, such panels are quite fragile and can break, which does not reflect well on a wall made of expanded clay concrete. Houses made from this material can last a century, but it is important to choose the right finishing option so that the foundation is reliably completed.
Return to contents
Wall blocks made of expanded clay - raw material base, production technology
The main component of the blocks is expanded clay - light porous granules obtained from sedimentary clayey rocks (low-melting, with a quartz content of no more than 30%). During the firing process, clay prepared in a special way swells, forming granules of different densities and fractions.
Solid expanded clay blocks are produced using vibration casting technology from expanded clay and a cement binder - during the mixing process, the solution envelops each granule like a batter, forming capsules with a very strong crust. It is not for nothing that it is believed that everything new is a well-forgotten old - the technique for producing encapsulated expanded clay concrete was developed back in the 60s of the last century. It was classified as a large-porous lightweight concrete, and we were talking specifically about concrete with solid expanded clay (expanded clay crushed stone).
But they began to form wall blocks from encapsulated expanded clay relatively recently, with the advent of appropriate high-tech equipment, so the material can be considered an innovation.
The inner layer of an expanded clay block made of expanded clay concrete (fine-grained), and the outer layer, with a decorative stone-like surface, are molded simultaneously with the load-bearing one. The solution for artificial stone is painted in bulk using imported dyes, resulting in a uniform color that is resistant to external influences. The gamma corresponds to the shades of natural stone species, so the finished walls do not need additional painting.
External covering of a house made of expanded clay concrete blocks
Insulation of expanded clay concrete walls with fiberglass.
A house made of expanded clay concrete blocks, the plan of which provides for the outer covering of the walls, is fixed during their construction with a special mesh resembling metal wire with a diameter of 3-4 mm. It is placed in a certain interval, after 2 rows of blocks. The mesh has a slight thickness, so the heat conductivity coefficient will remain at the same level.
The external wall, finished with facing bricks, is connected to the internal partition along the perimeter of the building. Many experienced craftsmen build 2 walls at once, one of which is the base, and the other is the finishing option. The laid mesh will not corrode.
A house made of expanded clay concrete blocks may have elastic plastic fasteners as options for securing the covering cladding. Here a ventilation opening is constructed, located in the space between the outer base and the layer to retain heat. A rod with a dowel sleeve and an anchor acts as a latch.
On the main wall, recesses are made at a distance of 50-60 cm vertically and 40-50 cm horizontally. Dowels are driven into them. The base, which serves the purpose of the heat insulator, is mounted on dowels and snapped into place with plastic clips.
A structure made of expanded clay concrete blocks, not insulated with material, requires connection to the supporting structure with clamps, that is, strips of a steel base taking the shape of the letter “L”. The clamps are fixed at a distance of 50-60 mm.
The high performance of cladding buildings made of expanded clay concrete blocks is determined by the nature of the building materials used and the experience of the craftsmen.
Based on materials from the site: https://ostroymaterialah.ru
Question: Good afternoon, dear gentlemen! Please tell us how best to decorate the outside of a house made of expanded clay concrete blocks (KBB), what facade would be appropriate here, what materials can be used? Arthur Shakarin, Novosibirsk
Answered by Semyon Fiskunov, Stroy-Alliance CJSC, Tolyatti.
Answer: Hello, Arthur! I'll try to answer your question in detail. Moreover, KBB is a fairly popular material; many owners build their houses from expanded clay concrete blocks.
First of all, I would like to ask you a counter question - how thick are the expanded clay concrete walls you built? The question is not an idle one.
It depends on your answer whether you will have to insulate your walls from KBB, or whether you can immediately begin finishing the exterior and applying a decorative layer.
Specifications
- Strength. For heat-insulating hollow cores it varies from 5 to 25 kg/sq.cm; for slotted ones - from 35 to 100 kg/sq.cm; for full-bodied people – 100 – 500 kg/sq.cm.
- The weight is voluminous. Hollow ones have 350 – 600 kg/m3; the volumetric weight of slot-holes can be from 600 to 1400 kg/m3; solid structural elements can be from 1400 to 1800 kg/m3.
- The thermal conductivity of the material can range from 0.14 to 0.66 W/(m*K). The greater the proportion of cement in it, the higher the thermal conductivity. To increase the thermal insulation characteristics of walls, hollow elements are preferable, which can compete with wooden beams in retaining heat in the house.
- Frost resistance. For expanded clay blocks with high thermal insulation properties, it ranges from 15 to 50 cycles. In slotted ones - no more than 150. In corpulent ones - no more than 500.
- Hygroscopicity and vapor permeability. The first indicator is from 5 to 10% of the total mass. If plasticizers are added to the mass during production, water absorption is reduced. The second is from 0.3 to 0.9 mg/(m*h*Pa). Depends on the degree of porosity, size and shape of voids. The maximum is for thermal insulation.
- Shrinkage. It ranges from 0.3 to 0.5 mm/m.
- The fire resistance of expanded clay blocks is 3 hours at 1050 ⁰C.
- Soundproofing. A wall made of elements with parameters 590*90*188 mm reduces the sound flow to 45-50 dB.
Ventilated façade on KBB walls
If you have chosen a ventilated façade and insulated your house with basalt wool, you can install it in a wooden sheathing or in the space between steel hangers. I do not recommend you insulate a house made of KBB with polystyrene foam under a ventilated façade.
Why? Because there are several reasons why polystyrene foam is completely unsuitable as insulation for a ventilated façade:
- Polystyrene foam is a flammable material, it cannot be used in systems with a ventilated facade. Rodents feel great in such a cake if you still make foam plastic into the ventilated facade. The movement of air in the ventilation gap and the moisture removed will eventually make a set of individual foam balls from the foam sheets. Your insulation will flow down the ventilation gap.
Basalt wool, which you can use, does not have these shortcomings in the ventilation façade. You can also use polyurethane foam, resole foam or ecowool.
After installing the sheathing or hangers and subsequent insulation, you can install the outer decorative layer on the ventilated facade.
What is suitable in this case for a house made of KBB:
- Porcelain tilesClinker panelsVinyl sidingMetal sidingFiber cement panelsPlankenBlock house
These materials can be used to form a decorative layer in the ventilation façade for your home. How to install them - see on this website, everything is described in detail.
The main nuances when finishing expanded clay concrete walls
Let's digress a little from the topic and talk about the material itself. The block, as we have already discussed above, consists of concrete and expanded clay. It has good vapor permeability, low thermal conductivity, and is relatively lightweight. However, its surface is far from perfectly smooth - there may be various pores, cavities, and protrusions. At the same time, it perfectly absorbs water from the external environment (for example, during rain or groundwater). And its geometric dimensions, as a rule, are characterized by significant deviations - up to several centimeters. It goes without saying that a wall built using these blocks will not have a clean surface or evenness. Hence the requirement for the thickness of the layer that the plaster can work with.
Of course, you can use thin-layer mixtures, but, as practice shows, this will be a more labor-intensive, time-consuming and expensive process. In this case, you will need to apply several layers, and each one must gain a certain strength - and this takes time. In addition, you need to provide the embedded elements necessary to connect them, or use a special plaster mesh. Alternatively, the first layer can be made in the form of separate “cakes” applied with a trowel or plaster trowel, which is then well primed after hardening, and after this the surface is finally leveled. As you can see, the process is quite tedious.
Wet facade on the walls of a house made of KBB
If you want to make a wet facade on your house, then after preparing the walls (leveling, filling cracks, removing excess mortar), you can start insulating the walls of the house.
You can use basalt wool with a density of 45 or more and facade foam with a density of 25 or more. The wool is mounted on façade dowels, the foam is mounted with glue and additionally on façade dowels.
At the time of installation of the insulation, a façade fiberglass mesh is attached on top of it, which will reinforce the plaster layer. The mesh is attached with the same façade dowels with “fungi” that hold the insulation to the wall.
After installing the fiberglass mesh, a base primer layer or two-component plaster is applied. Next, the plaster is primed with penetrating primer. Modern facade systems make it possible to maintain the plaster layer in a semi-plastic state, which guarantees its long-term operation.
After priming, you can prepare for applying a decorative layer or painting.
You can use the following decorative coating options:
- Painting with facade paintDecorative plaster bark beetlePlaster coatDecorative smalt plaster
After applying the decorative layer, you can use fixing compounds and facade varnishes. They will protect the decorative layer from contamination and possible destruction.
PS.
Under no circumstances should you insulate a house made of expanded clay concrete from the inside. Expanded clay concrete is actually a vapor-tight material. Moisture from the premises will be locked between the insulation blocks INSIDE the room. In this case, you will have all the adverse consequences - dampness in the room, mold under the insulation, and so on.
Expanded clay concrete blocks are in demand in modern private construction.
Using it you can implement almost any project. But when the object is ready, the question often arises of how finishing work should be done. Houses made of ceramic blocks allow you to implement many tasks.
GOST standards
State standards regulate the sizes of expanded clay blocks.
| Kinds | Length (mm) | Width (mm) | Height (mm) |
| Wall | 190-390 | 138-288 | 138-188 |
| Septal | 190-590 | 90-120 | 188 |
| Ventilation | 390 | 190 | 188 |
Standard sizes vary over a fairly wide range, and only for ventilation elements are all dimensions strictly defined to the nearest millimeter. Wall ones are also often made with a height of 188 mm, so that everyone is the same vertically. Although 138 mm are also common, the thickness of which allows you to take the stone with one hand.
With a standard height of partition blocks of 188 mm and a typical width of 90, the number of pieces in a pallet depends on the length. With a length of 590 mm, the pallet contains 180 pieces, 390 mm - 312 pieces, 190 mm - 500 pieces. This must be taken into account. When transportation is carried out in pallets, and the truck body can accommodate a certain number of pallets.
Insulation
When working on the facade, the following must be taken into account:
- practice shows that one of the best options for external finishing is the laying of a thermally insulating expanded clay concrete block, which compensates for heat loss up to 75%; additional insulation is mineral wool or foam plastic/expanded polystyrene; the foam plastic is fixed on the cleaned base using an adhesive composition, and is additionally secured with dowels. All seams are treated with polyurethane foam; mineral wool requires stripping, gluing and reinforcement of wall structures to increase the strength of the structure; the use of penoizol will achieve sound and waterproofing and reduce thermal conductivity.
Disadvantages of expanded clay concrete:
- The high strength of the block creates difficulties in processing it during construction. To cut expanded clay, you must use a special tool. You can't cut it with a regular saw. Unlike gas and foam blocks.
- To fix anything on such a wall, you need to use dowels with plugs or anchor bolts, first drilling a hole with a hammer drill. Unlike a wall made of wood or plaster blocks. into which you can screw a self-tapping screw or drive a nail with a handy tool. On the one hand, this is a minus, on the other hand, it is a plus for the strength of the material.
- High water absorption requires finishing the façade with moisture-resistant materials immediately after the construction of the building.
- Insufficiently high vapor permeability, which requires good ventilation. Brick is superior to expanded clay concrete in this indicator.
- Expanded clay concrete is more suitable for low-rise construction.
- Unaesthetic appearance, which requires cladding the facade of the building
Finishing
The basic principles of work are as follows:
- expanded clay block walls lined with brick do not require additional processing, as they have a presentable appearance; you can use clinker tiles, stone (artificial or natural), thermal panels or siding; the most common option is to cover the walls with cement-sand based plaster.
Natural stone looks noble and aesthetically pleasing, however, when choosing a material, you need to pay attention to its frost resistance. Brick is not inferior to stone in its functionality and aesthetics, but is much cheaper.
Facade work using thermal panels is an economical cladding method. The panels consist of polyurethane foam and clinker tiles. This is a lightweight material that has shown effective use on strip foundations; in addition, it is very easy to install.
Ventilated facade systems effectively cover all defects in wall structures and prevent their destruction. Siding can be fragile, and its damage during operation negatively affects expanded clay concrete masonry, which is confirmed by photos and reviews related to houses made of expanded clay concrete blocks.
Work with tile or panel materials requires the installation of sheathing. The finished structure can withstand dynamic and static loads
What is a facing expanded clay block?
This building element is made of concrete and expanded clay - a porous material, the main component of which is foamed clay. After undergoing special heat treatment, it hardens and gains strength, but its weight remains light. The porous structure of both components of expanded clay concrete increases strength and reduces the thermal conductivity of finished products.
The front facing side is their distinctive feature. It provides finishing of the wall from the outside, which allows you to increase the speed of construction work. It is characterized by increased resistance to mechanical stress. Due to the increased density of the structure of the front side, the weight of the expanded clay concrete block increases.
This coating is made from hard textured concrete or a similar material with similar properties. Colored pigment, when added to components, makes it possible to obtain blanks of different shades, and the use of special lines allows them to be variably shaped.
Thanks to modern technologies used in manufacturing, various models of blanks are created for finishing the facades of buildings of different styles with imitation of lining, stone, and plaster.
Expanded clay block with finishing coating is massive. It is capable of replacing 4 blocks of regular sizes. It has dimensions 400x400x200 mm. Laying out 1 row allows you to create a full-fledged thermal wall. When constructing buildings in harsh climates, 2 rows of masonry will suffice. Due to the large size of the stone, inconvenience arises during the process of transferring and laying. But the speed of work increases significantly.
Wet facade on expanded clay concrete walls
The work is carried out after the walls have been leveled, all cracks have been filled with putty, and excess mortar has been removed.
Sequencing:
- first, insulation is laid, for which you can use façade foam plastic or basalt wool; the foam plastic is fixed with glue and façade dowels, cotton wool material - with façade dowels; façade fiberglass mesh is used as reinforcement, which is attached using the same dowels with fungi; two-component plaster is applied to the surface or a primer layer; the plaster is primed with penetrating primer; high-quality facade systems help maintain the plaster layer in a semi-plastic state, which guarantees long-term operation; after priming, you can begin preparing the surface for applying a decorative or paint coating.
Among all the options, you can use the following:
- decorative smalt plaster; “fur coat” plaster; decorative “bark beetle” plaster; painting with facade paint.
Facade varnishes or other fixing compounds are often applied to the decorative layer to protect the coating from possible destruction and contamination. Reviews for such houses made of expanded clay concrete blocks have been very positive.
Prices for stones with decoration
As an example of cost, you can consider several options for facing blocks made of expanded clay:
front color full-bodied 390x95x188 mm – 72 rub. per piece, 12,000 per cubic meter;- colored gray 2-hollow double-sided 390x120x188 mm – 42 rub. per piece, 5250 rub. per cube;
- chipped gray solid 380x95x188 mm – 52 rub. per piece, 8600 rubles per 1 cubic meter;
- decorative red, brown 2-hollow 390x190x188 mm – 77 rub. per piece, 5900 rub. per cubic meter.
As you can see, average prices will differ depending on the type of stone - slotted, hollow or solid, its color and texture.
Arrangement of plaster “under a fur coat”
Work can be carried out without insulation or on this layer. The method, known as finishing the facade “under a fur coat,” is carried out using spraying or spraying a solution. This method is less labor-intensive than working with other materials.
Special devices have been created for working with the solution. The device can be very simple, manually operated, or more technologically advanced, such as an air gun. At the construction site, the required mobility of the mixture is selected and finishing begins.
When choosing materials, you should initially evaluate the amount of work. The final finishing cost may be too high
Finishing a house with plasterboard inside the house - the secrets of high-quality and durable cladding
If you are finishing an adobe house with plasterboard inside, you can attach the hangers to the walls using ordinary wood screws. The only thing is that their length should be at least 90-100 mm;
- Get started by preparing your profiles. Cut the NP profiles along the length of the walls, and the SP profiles along the height;
- then attach the guide profiles to the ceiling and floor, aligning them with the markings. As a rule, their installation is carried out using dowels and nails. If the floor or floor beams are wooden, you can use self-tapping screws;
When covering the ceiling frame, it is necessary to take into account all the points that I have already mentioned above. In addition, the difficulty lies in the fact that the sheets are quite large in size and relatively heavy. Therefore, call one or two assistants to attach them to the ceiling. With the help of such mops, the sheets are supported and fixed to the ceiling, as shown in the photo above.
You can also fix the sheets on the frame using clamps, but this is not very convenient. Now let's start covering the frame. The essence of this operation comes down to fastening the gypsum boards with self-tapping screws to the profiles. In principle, there is nothing complicated, but you need to know some nuances:
House made of expanded clay concrete blocks - interior finishing options
The objectives of this stage of work are to protect the walls from adverse effects, model design solutions, environmental friendliness and comfort of housing. By choosing to build a house from expanded clay concrete blocks on a turnkey basis, you can get a building that is completely ready for use, with completed interior decoration.
Work can be carried out using the following materials:
- ceramic tiles; plaster; lining based on plastic or wood; wallpaper.
Pros and cons of use
There are several main advantages of using such a stone:
- installation speed increases;
- no need for finishing;
- work is done easily;
- good thermal insulation performance can be achieved;
- construction costs are reduced;
- the blocks are fire-resistant, environmentally friendly and durable.
One of the disadvantages is the thoroughness of the work, since you need to lay the stone immediately “for finishing”. Also one of the disadvantages is the need for constant maintenance of the cladding.
Application of plaster mixtures
This is one of the most economical and affordable options, which makes it the most popular.
Working compositions can be as follows:
- decorative plaster – gives the surface a finished, aesthetically attractive look. Various textures and shades are available for sale, including those with glitter, stone chips, fabric fibers; starting - used to eliminate defects in the base layer; finishing - masks unevenness of the previous coating.
The working mixture is applied to an expanded clay concrete wall using a special reinforcing mesh, with the exception of decorative coatings. To decide on the choice of plaster, you should focus on the humidity of the room. The most suitable are gypsum mixtures that provide an aesthetic appearance and are used for painting.
The use of gypsum plaster allows you to obtain:
- ease of work; a warmer house compared to solutions based on sand and cement; high adhesion, which is ensured by treating the wall with the “Concrete-Contact” solution.
For better results when plastering, it is recommended to use steel or polymer mesh, which is more advantageous based on performance characteristics.
Cement-sand mixtures have the following properties:
- the composition is not much different from standard wall material, which allows for an advantage in terms of adhesion to the working surface; in practical applications, manipulations with such compositions are more labor-intensive.
Varieties
In modern construction, many types of expanded clay concrete blocks are used. First of all, they are divided into solid and hollow. Empty ones usually have from two to four voids inside, with partitions of different thicknesses. The smaller the number of voids and the thicker the partition, the stronger the block. Of the hollow ones, the most durable are double-hollow ones.
Solid block
In 2- and 3-hollow modifications, the cavities are arranged in a row. The 4-hollow ones can be located either in series or with a cross-shaped partition in the center. In order not to reduce the strength too much, when the cavities are arranged in two rows, their sizes are reduced. Accordingly, the partitions become thicker. This slightly increases thermal conductivity and increases material consumption. But it is possible to build taller buildings; load-bearing structures can withstand loads close in magnitude to those permissible for low-rise brick buildings.
Hollow block
In addition to voids, expanded clay blocks have shallow cracks where part of the mortar that holds the masonry gets in. Protrusions of the hardened cement mixture are formed in the concrete grooves, which increases the resistance to horizontal shear.
Depending on the internal structure and nature of the front surface, the following types of blocks are distinguished:
- privates (P);
- facial (L);
- wall (C);
- septal (P);
- ventilation (B).
The generally accepted abbreviations that appear in standardized labeling are given in parentheses.
Ordinary expanded clay blocks differ from front ones in having a less attractive surface that requires additional finishing. Ordinary masonry is plastered, painted, covered with ceramic tiles or other materials that improve the appearance. Facing blocks do not require finishing, thereby reducing construction costs. But the cost of facing expanded clay blocks is higher compared to ordinary ones.
Wall blocks are used for the construction of walls that bear a relatively large load. They are used to make supporting structures for buildings of 2-3 floors. The septum should not be heavily loaded. Ventilation systems contain technological grooves through which elements of utility networks (electrical cables, water supply and sewerage pipes) are passed. They are also used to form ventilation ducts. The ventilation unit is larger in size than the wall unit, and its dimensions are strictly determined by the standard.
Smoke ducts for stoves and fireplaces cannot be made from ordinary expanded clay blocks. Special refractory ceramics are designed for this purpose.
Expanded clay concrete blocks are also classified according to the method of laying:
- ordinary (PR);
- corner (UG);
- dressings (PZ).
Ordinary ones are intended for laying out straight sections where there is no junction of partitions. Corner ones, accordingly, are laid in the corners, bandaging in places where the partitions adjoin the external walls.
Since expanded clay granules coming out onto the front surface is undesirable, the blocks are made in such a way that a smoother surface without filler grains is visible from the outside. For rows, the “face” is two opposite sides, for corners there are two adjacent sides.
Both solid and slotted blocks are made by vibration pressing in molds. After the mixture hardens, it is kept for 24 to 28 days in storage at optimal temperature and humidity to “mature” the lightweight concrete.
Of particular interest to developers is the innovative 4-hollow block with 90% expanded clay content. It is currently used primarily in Moscow and St. Petersburg. Adding 90% expanded clay reduces the strength to only 25 kg/cm2, but the total weight of one stone is reduced to 8 kg. Long-distance transportation, for example, delivery from a factory to other regions, becomes more profitable.
Wallpaper coverings
Standard paper wallpaper has been replaced by more durable and beautiful materials:
- non-woven; cork; vinyl; liquid wallpaper; textile.
This type of finishing work is implemented after preliminary surface preparation. The craftsman can carefully plaster the surface or cover the wall with plasterboard.
Expanded clay concrete can withstand a galvanized steel profile or guide beam well. The design of a cottage can be implemented in any style. The most popular are house designs made in accordance with the requirements of modern and classic design. In country houses, the “country” or “Provence” style looks especially organic. But, according to the reviews of the owners of houses made of expanded clay concrete, any design project can be easily implemented indoors. The features of a house made of expanded clay concrete blocks are described in the video:
Product classification
As already mentioned, expanded clay concrete blocks have a wide classification. Let's take a closer look.
First of all, it is worth mentioning the division of material into types depending on the load-bearing capacity, or, more precisely, the density of the products:
- Structural expanded clay block has the maximum value. It is used in the construction of load-bearing walls and structures.
- When insulating, thermal insulation products are used. They are characterized by high heat-saving ability and low density, which does not allow their use in the construction of walls or partitions.
- Structural thermal insulation blocks are more popular than others in low-rise construction. Their density grade is in the range from D500 to D900.
The above types differ from each other not only in density and thermal conductivity, but also in weight. For example, a block with dimensions 390x190x180, density D500 weighs about 12 kg, and density D900 weighs about 17 kg.
Blocks are distinguished according to their purpose:
- Wall and partition walls. They are used in the construction of walls and partitions, respectively.
Expanded clay block wall solid standard size
- Ventilation. They are characterized by the presence of ready-made holes intended for wiring communications.
Block for ventilation duct, photo
- Fundamental. These are products of standard sizes with the highest density and strength. They are used in the construction of building foundations.
FBS
The block structure can also be different.
In accordance with it, products are distinguished:
- Full-bodied - more durable and heavy.
- Hollow, characterized by inverse values. Their weight and strength are less. The nature of the voids may be different. Double-hollow, seven-slot and other types of blocks are available.
The block is not only ordinary, it can also have one or two facing surfaces. The front expanded clay concrete block will save the developer from the exterior finishing of the building.
Expanded clay block front
The texture of the products is as follows:
- The smooth surface shows no signs of processing;
- Sanded, as the name suggests, is sanded;
- Corrugated is characterized by the presence of geometrically correct depressions and bulges;
- The most popular texture for decorative items is chipped. They are called “Besser expanded clay concrete blocks”. Most often, they are used to build fences and are used in landscape design. They are relatively inexpensive (if we talk, for example, about decorative bricks), but they have an aesthetic appearance.
Colored expanded clay concrete blocks can have almost any shade; they are often produced to order after agreement with the buyer.
Colored products
Separately, it is worth highlighting expanded clay concrete “three-layer” blocks. This is a new product on the building materials market. According to the manufacturers of these products, they have enviable heat retention characteristics with increased density. More precisely, the emphasis is not on the thermal conductivity coefficient, but on its inverse value - heat transfer resistance.
Heat block
It is a product consisting of 3 layers: expanded clay concrete, polystyrene and textured concrete (cladding layer). Thermally efficient concrete block “thermal” is the most popular brand of these products.
Thermal wall: characteristics
Products made of expanded clay concrete can have a smooth surface, and also differ in the presence of a groove and a ridge. Expanded clay concrete tongue-and-groove blocks are easier to handle; their use involves the construction of an almost perfectly flat wall. Thermocomfort expanded clay concrete blocks are a classic representative of these products.
Laying expanded clay blocks price
The cost of laying expanded clay concrete blocks varies and depends on the complexity of the project, the size of the materials, and the amount of work. Do not rush to choose employees at a low cost, because this does not mean that you will be provided with high service and quality. Too low prices always alarm a smart customer, and if you decide to make a profitable deal, our company is at your disposal.
1 m2 of expanded clay block masonry
The cost of the work depends on the selected types of services that you want to order from our company. If you only need to lay expanded clay concrete, the price will be the same. If, in addition to masonry, you want to decorate the house with a ventilated façade or plaster, the cost of the work will be completely different. Find out the details right now by calling us by phone.
Laying expanded clay blocks price for work
Our masons will perform a complex of actions and lay expanded clay concrete at a high-quality professional level. We will help you purchase material at a favorable price, organize delivery, unload it and build durable housing for many years. A country house, built with love and warmth, will certainly become your family’s favorite place. And we will do our best to achieve this!
