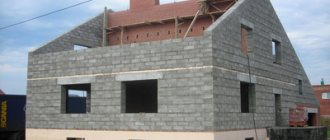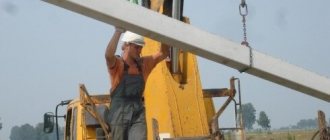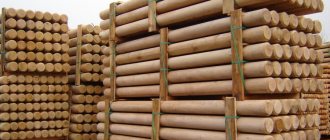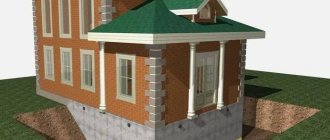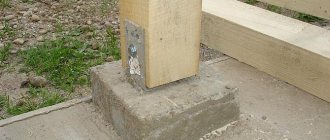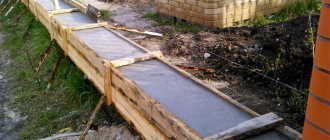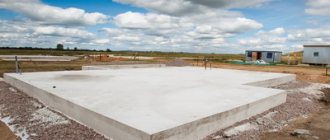Fencing a personal plot performs several functions: demarcation, protecting the territory from outsiders and creating a unified picture with the house. Therefore, the fence must be not only durable, but also aesthetically attractive. The optimal and relatively budget-friendly construction would be a foundation for a fence with brick pillars, laying the pillars themselves and filling the spans with a material of your choice - boards, corrugated sheets, chain-link mesh or forged decorative elements. The combination of two materials will make the fence attractive and will allow the owner to choose how to fill the spans at his own discretion, based on the overall design and estimated budget.
Fence made of brick pillars and forged elements Source mebelsobe.ru
Calculations and preparation for work
The first stage of preparatory work is calculating the number of posts for the future fence. They are usually installed at a distance of 3 meters from each other. But, if the length of the site exceeds 150–200 meters, it is increased to 4. This is due to the high costs of installing brick pillars at such a distance.
For an accurate calculation, first determine the location of the corner posts, entrance gate and gate. After this, the distance between them is divided into spans of the accepted size.
The height of the pillars usually varies from 2 to 2.5 meters. These are the optimal sizes suitable for filling spans with mesh or corrugated sheeting. It is not recommended to make the fence higher - this will require deepening and strengthening the foundation so that it can withstand the effects of wind. This is especially true if the spans are made of corrugated sheets, which have a large windage.
Scheme for calculating the deepening of pillars and the distance between them Source ts-zabory.ru
After preliminary calculations of the supports, a rope is stretched around the perimeter and stakes are driven in at the sites of future pillars. Calculation of the amount of materials for pillars and preparation of the foundation will depend on the choice of the type of foundation and the method of laying bricks.
Determining the type of structure
They begin work by carefully drawing up a drawing. The diagram should show:
- soil type;
- type, height of the foundation;
- height of pillars;
- location, area of the fence on the site;
- dimensions of gates, wickets;
- step between supports;
- material for filling openings;
- communications that can pass under the fence.
Scheme of a fence with red brick pillars
It is important to correctly calculate the load on the base so that the fence can withstand the weight of the materials and does not begin to collapse.
In addition, it is worth remembering the SNiP requirements for fences. You will find detailed recommendations of the current legislation in the article: “What distance should be from the house to the neighbors’ fence.”
Pouring the foundation
The simplest type of foundation is strip-column. To install it, after marking the territory along its perimeter, a trench 30 cm deep and about 40 cm wide is opened. In the places of the brick pillars, 90 cm recesses are made. The total depth of the pit for support will be 120 cm. For the temperate zone, this depth will protect the foundation from soil freezing. This will prevent its displacement and destruction.
Excavation of a trench can be done manually or using machinery. Experienced craftsmen recommend the first option - the work will be much more accurate, but the time costs will increase by about 2 times.
Diagram of the foundation for brick pillars Source 1pokirpichu.ru
The trench is reinforced with metal rods with a diameter of 14–18 mm. This will additionally increase the strength of the foundation and compensate for the loads during soil subsidence. Metal profiles or pipes are installed in place of brick pillars. Pouring the foundation begins with recesses under the pillars. Using a building level, the vertical position of the pipe or profile is controlled, after which the rest of the tape is poured.
A fence with brick pillars on a strip foundation is considered the best option - it combines reliability and relatively low time and financial costs.
The construction of a grillage foundation will be more reliable, but more expensive in terms of materials. The grillage is the upper part of the foundation, which sequentially fastens pillars or piles. The grillage is also present in the strip-column foundation, but it is located at ground level.
To install it, formwork is installed - 30 cm from the ground along the perimeter of the dug trench. Reinforcement is carried out as in the case of a strip foundation, after which the formwork is poured with concrete.
After pouring the foundation, it should take 2 or 3 weeks for it to dry completely. Then you can erect brick pillars for the fence.
Frequently encountered problems
Most often, when laying brick pillars, two problems arise - increasing the size of the upper part of the support and twisting the structure around its axis. Both defects arise due to the fact that the masonry process was not well controlled. The fact is that when using a regular building level it is difficult to control the size. Such a tool has a large error, and therefore, with a length of 70 cm, deviations may not be visible.
In addition to the level, you can also use a tape measure or a pre-prepared template. And in order to prevent the pillar from twisting, it is necessary to closely monitor the location of its corners. They must be strictly one above the other. You can simplify the task by using a pair of corners attached to opposite corners.
Preparation of the solution - proportions and rules
Proportions for preparing mortar depending on the brand of cement Source www.navesfasad.ru
Sand and cement are the main components of the mortar. The mixing proportion is standard: 1 part cement, 5 or 6 parts sand. The latter is better to choose the small fraction. The higher the grade of cement, the better the quality of the solution. It is advisable to choose at least M400. Some craftsmen add detergent or liquid hand soap - this ensures better plasticity of the solution.
To facilitate mixing, sand and cement are first mixed dry and then water is added. The main thing is to choose the optimal ratio - the solution should not spread, but also not be dry.
For decorative purposes, special additives are added to the solution, which are sold in hardware stores. For example, it could be simple soot. A small amount will give the solution an almost black color, which will highlight the light brick.
List of materials
First, we list what materials and tools you will need:
- decorative or red brick, it is better to take a new whole one;
- cement mortar of a grade not lower than M400;
- a metal pillar around which the brick one will be built;
- gas drill or hand drill, shovel;
- crushed stone and sand for butting;
- metal rods 8 × 8 mm;
- plumb and level so that everything is smooth and beautiful;
- grinder, welding machine and rubber hammer;
- trowel - a spatula for applying the solution;
- mortgages, on which the fence itself will then be attached.
A natural question arises: what about the number of bricks per fence post? Below we will tell you how to make the calculations, but on average you will need 128–132 pieces per support. It is better to take a little more so as not to interrupt construction if there is not enough.
Which brick to choose
Sand-lime brick of various shades Source bonostroi.ru
See also: Catalog of companies that specialize in the construction of fences and enclosures.
One of the main tasks when building a fence will be the choice of the main material - brick. It should not only ensure the reliability and strength of the building, but also have an attractive appearance. The modern market offers the following types of bricks:
- silicate;
- ceramic;
- clinker;
- hyper-pressed.
Classic options are silicate and ceramic. The first is made from quartz sand, the second is made from clay. These are universal options, have good strength and moisture resistance. One of the main characteristics of a brick is the number of freezing/defrosting cycles. In this indicator, clay brick is inferior to silicate brick, which can withstand up to 60 cycles without loss of performance characteristics.
Clinker brick is the most durable of the presented types. Produced from refractory clays at high temperatures. Withstands up to 150 freezing and thawing cycles. Excellent technical characteristics are combined with a variety of colors and shades. Buildings made from this material, subject to all technologies, retain their strength and aesthetic characteristics for 100 years. The only negative is the price is higher than silicate and ceramic.
Hyper-pressed or Lego brick. Thanks to high pressure processing, the particles of the material are bonded at the molecular level, which provides it with strength on par with clinker.
Any of the listed types can be used to build brick fence posts. The main selection criterion will be the financial issue.
About the finials
Caps for protecting the masonry of brick fence supports
Here it is, your first DIY brick pillar! It is perfectly smooth, with seams of the same width, made according to all the rules - a sight for sore eyes! In order for it to remain that way for many years, the final touch is needed - a finial, which performs several functions at once:
- Protects the brick from excess moisture, which will destroy it when frozen.
- Protects concrete and metal base pipes located in the middle of the column. If they are not protected, then during rains the concrete will gradually crumble, and water, accumulating in the resulting depressions, will sooner or later reach the metal base.
- And finally, the pommel gives the post a more attractive, finished look, serving as its decoration.
For brick pillars, metal caps are usually used, the size of which is selected so that they protrude several centimeters beyond the boundaries of the pillar. When choosing them, give preference to products without rivets, with well-processed tight joints that can provide reliable protection. In addition, the following requirements are imposed on the pommels:
- resistance to precipitation;
- sufficient angle of inclination to prevent moisture accumulation;
- Possibility of reliable and accurate fastening to the pole;
- the presence of ventilation to prevent the formation of condensation.
And one more piece of advice to those who take on laying a brick pillar with their own hands: do not be overconfident! At first, not everything will work out for you; experience will only appear over time. In the meantime, start with the farthest, most inconspicuous pillar, even if it is not very successful, no one will notice it. But, having built it, you will gain dexterity, and in the future you will not repeat your mistakes.
Brick pillar laying technology
Before starting masonry, roofing material or special waterproofing is laid under the bricks. It will not allow direct contact with water.
Depending on the width of the brick fence post, there are two most popular masonry methods:
- one and a half bricks;
- two brick masonry.
In the first case, the result is a post 380x380 mm, in the second 510x510 mm. The first option is more economical in terms of solution consumption. The support profile for the pillar is usually 80x80 mm. This will greatly reduce the gaps between it and the masonry and require less mortar to fill them. In the second case, the support will be more durable and massive, but will require filling the gaps with a large amount of solution.
Laying a pillar with one and a half and two bricks Source pinterest.com
The bricks are laid according to the diagram. Using a building level, the horizontal and vertical planes are controlled. The next layer of brick overlaps the seams of the previous one. The gaps between the iron support and the masonry are filled with mortar and compacted.
To obtain perfectly even seams, round or square metal rods with a diameter of up to 10 mm are used. Such rods are laid along the perimeter of the first row of bricks from the outer edge. The area is filled with solution with some reserve towards the center. The brick is laid on the rod with one side, and the other is leveled to the building level. After filling the vertical seams, the procedure is repeated with the next row. The rods are removed from the previous row. This technology will allow you to control the masonry and make the seams neat and even.
After the brick pillars have been erected to a given height, a decorative cap is installed on the end. Various options can be found in building materials stores. The cap can be metal, ceramic or concrete. It is installed on masonry mortar. The cap will protect the pillars from moisture and precipitation.
Advice from professionals
A few tips on doing masonry will help you do it well even for a novice master:
To ensure that the seams between the rows of bricks are of the same thickness, a metal rod of the required diameter is laid along the edge. The cement mortar is leveled over it, bricks are laid on top, tapped with a rubber hammer, then the rod is removed and laid on the next row.
- To maintain the perpendicularity of the corners, it is worth using a metal corner. Such a corner is attached to the seam with self-tapping screws and moved higher through several rows of masonry. The building level must be applied to all sides of the pillar; it is better to have two levels and measure adjacent sides along them to avoid twisting of the masonry.
- For beginners, it will not be easy to immediately achieve the required quality of brickwork, but after making one column, you need to take into account the mistakes and then the work will go faster. By laying out the posts yourself, you can save a lot and add more decorative details.
Fence and gate installation
At the stage of laying pillars, it is necessary to decide on the material for the spans. If the materials chosen are metal (corrugated sheeting, forged gratings), and also if the choice is a wooden fence with brick pillars, then metal elements are welded to the supporting posts of the pillars at the same height to install horizontal jumpers. For reliable fastening, two jumpers are constructed.
In those places where wickets and gates are located, it is recommended to install three jumpers to securely fasten the doors, since these elements are constantly under load and in use.
Installation diagram of corrugated board between brick pillars Source iw.aviarydecor.com
An alternative to the listed materials would be to lay a brick fence between the pillars. This is a more labor-intensive and time-consuming process. Each subsequent row must be aligned horizontally and vertically. The foundation for such a fence must be strong in order to support the mass of bricks.
The advantages of this type of fence are the ability to use different bricks in color and texture, which will give the fence an attractive appearance and individuality.
Do you need mortgages?
There is no clear answer to this question. If it is decided to weld them in advance, the installation site must be carefully marked. I provide two of them for the gate, and three for the gate leaves. Brick laying is carried out in such a way that the mortgages are located directly in the seam being formed, and are symmetrical relative to the top and bottom of the supports. In this case, all work must be done extremely carefully. Only individual people can cope with such a task.
Mortgage in a brick pillar
An alternative option is to weld the elements directly during the bricklaying process. To do this, the bricks are laid to the required height, and then the mortgage is fastened in any convenient way. This can be done using bots, a clamp, or simply welding the element to the support
This version of the sash design allows everything to be done not only very accurately, but also very beautifully, which is important for finishing the supports, which many people decide to do on their own. Subsequently, it will be possible to paint the protruding elements with paint of the same color as the brick to hide traces of installation work
Option for attaching to a finished pole
If the support is installed and the brick is laid, then you can secure the support in two ways:
- Through the clamp. In this case, the completely finished post is “encircled” by a frame-collar welded from a corner. Sometimes it is placed in the form of three rings, placed at equal distances relative to each other along the entire length of the support;
- To the reinforcement bars. To do this, using a hammer drill, fairly deep holes are drilled, the diameter of which is slightly larger than the transverse dimensions of the reinforcement. Work begins from a point located on the seam of the brickwork. Next they move down, positioning the drill at a certain angle. Reinforcement is driven into the holes prepared in this way.
Both options allow you to slightly increase the strength of the mounted structure. However, in this case, the appearance of the mounted structure significantly deteriorates. This can only be avoided by following the technology for installing support elements.
Photo examples of fences with brick pillars
A column of light and dark bricks combined with simple forging Source mebelsobe.ru
Light brick combined with openwork wrought iron gates looks elegant Source pinterest.it
A fence made of light-colored brick pillars and dark wooden planks Source aquasd.ru
The combination of yellow brick and dark brown corrugated board is one of the most common options Source mebelsobe.ru
Yellow brick and green corrugated sheets are also a current option Source tvoj-zabor.ru
A budget option for a fence with brick pillars - using a chain-link mesh Source mebelsobe.ru
Common mistakes
Often the fence is installed opaque to block any visibility, or decorative options are used that are completely visible. The optimal solution would be a fence made of Euro picket fence, which is characterized by average protection from prying attention.
During construction, they forget to control horizontality and verticality; as a result, the upper and lower rows are obtained with different seam heights, and the vertical ones are shifted by different distances. Pillars look beautiful if they have impeccable geometry.
Before installation, the brick must be dipped in water so that it does not draw moisture from the mortar. If this is not done, the masonry will turn out to be fragile and short-lived. The first row is first laid out on the base without mortar. If you miss this moment, the number of elements may not match and you will end up with cut pieces.
An incorrect construction season leads to the fact that work is carried out in winter at low temperatures. Concrete does not set in the cold, but freezes; after thawing, the structure begins to float. The support pillars are mounted in frozen soil, and when the ice melts they become warped.



