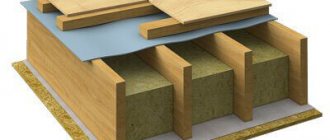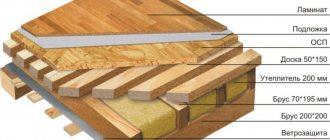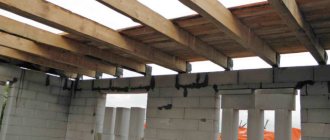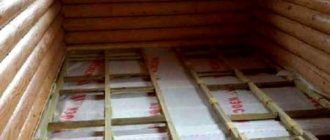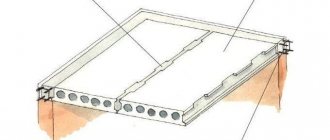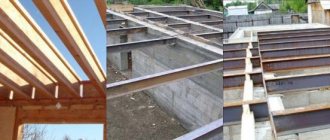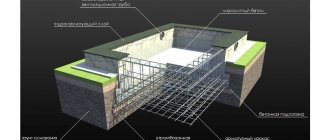When engaged in the construction of buildings, the design of which involves the presence of more than one level, that is, two or more floors, everyone is faced with the question of how to arrange the separation of floors. It must be strong in order to bear the load. And this is not only the weight of people and things located permanently or temporarily on the upper floors. This is also the weight of all roof and roof structures, which put pressure first on the interfloor floors, and then on the load-bearing walls of the entire building.
The interfloor ceiling must be strong to withstand the load.
Considering this fact, it is necessary to approach solving the problem that has arisen very seriously and with all responsibility.
Plates used for floors, their types and properties
Reinforced concrete slabs are the most reliable method of interfloor slabs.
The majority of floors consist of massive, usually prefabricated slabs made of reinforced concrete. The outer part of reinforced concrete floors is guaranteed to protect the room in which they are used from possible heat loss and guarantees good sound insulation. The bottom of such slabs usually has a wooden covering, which is treated with plaster. But sometimes there are floors on the lower part of which, instead of a wood covering, some other slab material is used. Slabs that perform the function of floors are usually divided into several types: reinforced concrete, solid and hollow.
Solid reinforced concrete elements for floors
Solid elements made of reinforced concrete for floors have powerful physical characteristics.
The peculiarities of such plates are, first of all, their powerful physical characteristics. They are stronger than all other slabs and are used as floors when it is absolutely necessary to prevent the appearance of possible floor defects, for example, various kinds of cracks or deflections.
When it comes to using interfloor floors in an apartment building consisting of several floors, concrete slabs must also perform the function of sound insulation.
Therefore, in such cases, engineers use 16-centimeter reinforced concrete floor slabs.
In turn, reinforced concrete solid structures are divided into several more types: prefabricated monolithic slabs, mushroom-shaped floors and others. A subtype of solid structures can be considered such floors made of reinforced concrete slabs, into which one of the sides of the slabs, again made of concrete, is added.
Reinforced concrete hollow options
This type of slab is used to install floors with large spans, but concrete floors should not be too massive in size.
This type is used for installing floors that have fairly large spans, while the concrete floors themselves should not be too massive in size. Similar structures are distinguished by floors made of reinforced concrete beams, which must be laid with gaps between beams of at least 70 cm, and the maximum gaps should not exceed a distance of 3 m. Those that are used as flooring between floors can be ribbed. The distance between the ribs of their structure is approximately 150 cm.
These structures can also be assembled from concrete beams, which are compactly fitted to one another. Metal inserts are inserted into the distance between them, and eventually the resulting gaps are filled with concrete. Separately, there are steel-stone slabs, which are also used as floors. They are not so popular among developers due to their high cost. Almost all reinforced concrete masses can be purchased on the construction market, since this material has always been openly available to buyers. But the installation of ceilings is carried out only by specialists in factory conditions.
What is a plate?
Before laying interfloor reinforced concrete slabs, floors must be calculated very carefully and the stage of their reinforcement must be approached with particular responsibility.
It is a rectangular flat piece of stone, metal or some other material. It, being a building material, is capable of bearing the load created by the remaining parts of the structure of which it is a part. Before laying interfloor reinforced concrete slabs, the floors must be calculated as carefully as possible and the stage of their reinforcement must be approached responsibly, because the reinforcement process differs significantly for different types. For example, powerful reinforced concrete structures that are solid can be reinforced in an excellent way if specialists use special meshes for reinforcement.
Reinforced concrete structures can be single-span or multi-span. In multi-storey buildings, only multi-span concrete ones are used, which are capable of distributing all the weight and load created by the structure and the objects and people located in it, of course, as evenly as possible. Beam slabs are distinguished by the fact that they are similar in appearance to beams, while their upper part is expanded due to the slabs. They are definitely strong and reliable, since their constituent parts, which are slabs and beams, are thoroughly connected to each other by reinforcement. They not only successfully cope with the load placed on them, but also do not shift in the slightest. In addition to the usual reinforcement, interfloor reinforced concrete slabs in floors are also subject to reinforcement of the ribs. This, as has been experimentally proven, largely prevents the occurrence of cracks in the ceilings. And the strength of the slabs, which naturally increases enormously.
Production standards
To cover the interfloor space, it is necessary to select slabs that comply with production standards.
When producing concrete slabs, certain technical standards must be observed. In particular, those relating to the thickness of manufactured products require mandatory compliance. As already mentioned, 16 cm thick slabs are used for multi-storey floors. Another area of use of slabs is road construction. These are well-known slabs for sidewalks and, of course, slabs that are laid on airfield runways. In the case of sidewalks, laying on them should be done in 7-centimeter concrete layers. On roads where the passage of passenger vehicles is provided, they are laid in slabs 10 cm thick. Under powerful freight vehicles, slabs 12 cm thick are laid. Structures 16 cm thick are laid under runways.
Monolithic floors
Their most important advantage is a smooth, durable surface without joints or seams. It is possible to lay floors of a wide variety of sizes, without the use of special lifting equipment. The pouring process is complex and requires the following materials:
- high grade cement;
- crushed stone, sand;
- steel reinforcement;
- reinforcing mesh;
- wooden boards;
- load-bearing supports for formwork.
The process of pouring a monolithic concrete floor
Initially, vertical supports are installed. Plywood is laid on them to hold the poured concrete solution. Instead, there may be a galvanized corrugated sheet, which is not removed upon completion of the work; it remains a decorative element.
Then formwork is made, reinforcement is secured, concrete is poured and compacted with an electric vibrator. Only after a month can we say that the base of the structure is ready, we can install insulation and lay the floor. In general, the process is very labor-intensive and is practically not used in the construction of multi-story buildings.
Types of reinforced concrete structures and scope
Monolithic slabs are suitable for use in massive buildings made of stone or brick. In a brick house, such an overlap creates a disc that gives the building additional rigidity. When laying interfloor reinforced concrete floors, it is important to choose the type of its manufacture:
Both of these methods are common today, but gradually the first one is replacing the second one. The main disadvantages of a monolithic floor are the cost of formwork and the need to wait for the concrete to harden. The advantages include:
- high laying speed;
- reduction of financial costs;
- no need for complex lifting equipment;
- possibility of pouring a slab of complex configuration in plan;
- reliability and strength.
Diagram of a monolithic structure
The advantages of prefabricated technology include:
- high installation speed;
- there is no need to wait until the concrete gains strength;
- reliability and strength;
- simpler manufacturing technology.
This method has slightly more disadvantages than the previous one:
- large mass of individual elements;
- there is a need for lifting equipment (truck crane);
- limited number of standard sizes, difficulty in covering rooms of unusual shapes.
Scheme of a prefabricated product
The choice between technologies for constructing the floor between floors depends on the preferences of the future owner of the house and economic considerations. If the distances between load-bearing walls are far from standard, a large number of non-standard products will be required, which will lead to higher construction costs. In this case, it is better to opt for the monolithic version.
Stress-strain state of the floor.
To understand the principles of operation of a monolithic floor and methods of reinforcement, it is necessary to analyze the stress-strain state of the slab. For example, a clamped slab measuring 12 by 6 m, thickness 20 cm. The load is 500 kg/m2.
If you look at the displacement isofields of the floor, you will notice that the central part is subject to greater deformation.
Isofields of displacement of a monolithic floor slab.
The stress mosaic is also noticeable: the red area corresponds to the tension of the slab in the lower part, and the blue area corresponds to the compression of the slab in the lower part.
Stress mosaic of a monolithic floor slab.
This is taken into account when reinforcing the slab. The reinforcement calculation picture shows the reinforcement area. The central part of the bottom of the slab is subject to greater tension and therefore requires more reinforcement. The upper part of the slab is subject to tension at the ends, so it is reinforced more strongly in this zone.
Area of the upper reinforcement.
Area of the lower reinforcement.
Slab thickness
It is necessary to know the thickness of the slab in order to calculate the total height of the ceiling and floor. This will be required when calculating the height of the floor, room and the entire building. The thickness of the overlap depends on the type of structure chosen. If the decision is made to use monolithic technology, it also depends on the loads from people, furniture, equipment and floor construction.
Prefabricated slabs according to the PC and PB series
These elements are most often used in construction. PC slabs are round-hollow. They are laid between floors, both in private houses and in multi-storey buildings. PB boards are a fairly new technology that is gradually replacing the PC series. They can be produced in any length, regardless of the dimensions given in regulatory documents. They differ in the manufacturing method - the continuous molding method. They have some limitations and are not fully studied, but they are successfully used in both private and mass construction.
The thickness of the plate is standard. Is 220 mm. To calculate the total height of the floor with the floor structure, you need to add to this value:
- concrete screed thickness, approximately 30-50 mm;
- if soundproofing or insulation is necessary, the thickness of the thermal insulation material (30-50 mm for sound insulation, 100-150 mm for thermal insulation);
- flooring (depending on the type, the highest height will be for a wooden floor, the smallest for linoleum or ceramic tiles);
- ceiling design.
In total, the height of the concrete floor in a private house with a floor structure when using PB or PC series slabs is approximately 300 mm.
PT series plates
These elements are in most cases used as additional elements for the PB and PC series. The laying of such slabs between levels is carried out in those places where the distance between the walls does not allow the installation of large-sized products. They have small dimensions in plan, which allows them to cover small spans. The slabs are suitable for installation over corridors, bathrooms, utility rooms and storage rooms. Support can be done on all sides.
Reinforced concrete products for residential and public buildings
Product thickness 80 or 120 mm. The total height of the reinforced concrete floor with floor elements is 150-200 mm, depending on the type of floor covering.
When used, align with PC and PB products along the upper edge of the floor.
Irregularities are corrected using the ceiling structure.
Interfloor ceiling in a wooden house
The basis of the structure is beams resting at their ends on opposite walls. They take the load from their own weight, the mass of the ceiling and flooring, thermal insulation, furniture, people on the upper floor, ceiling lamps and other hanging devices.
When choosing beams, you need to take into account the entire load - right down to the lamps
Types of floors by purpose and material
Interfloor ceilings have different purposes. They can be:
- attic;
- basement and basement;
- between two residential floors.
If the attic space is used as a residential attic, the calculation and installation of the floor are carried out according to the diagram for internal interfloor structures. When the attic is not in use, the main attention is paid to insulation and protection from moisture.
Insulating the ceiling of a cold attic
Basement floors differ from interfloor floors in that they have enhanced heat and vapor insulation, because... There is always high humidity in the room under the house.
For the manufacture of load-bearing elements, coniferous wood is most often used - pine, spruce, larch. These materials work well in bending, do not deform, and are durable.
Larch is beyond competition. Structures made from it last for centuries. The density of wood is 670 kg/m3, which is one and a half times higher than that of spruce. The price of lumber is quite high, which pays off in strength and quality.
Spruce and pine are looser and easier to process. They are inferior in strength and durability to larch, but their cost is lower.
Wood must be antiseptic to avoid destruction from rot and pests.
On our website you can find contacts of construction companies that offer interior redevelopment services. You can communicate directly with representatives by visiting the “Low-Rise Country” exhibition of houses.
Treatment of wood against rotting
Requirements for floors
Building codes put forward requirements for wooden floors:
- Strength, rigidity, soundproofing, economical and industrial.
- Durability must correspond to the service life of the building.
- Increasing fire safety with fire retardants.
- Convenient use of floor and ceiling.
- Thermal protection of heated rooms from cold ones.
- Sound insulation is at a sufficient level.
- Economic feasibility - the cost of work from the total volume should not exceed 18-20%.
The use of wooden floors is permitted for buildings no higher than three floors. In forest-rich areas there is no such restriction.
Requirements for floors
General requirements apply to all interfloor devices:
- Strength is the ability to withstand the weight of all building elements.
- Rigidity that allows you not to bend under the weight of your own weight or heavy things on the floor.
- Effective thermal insulation and sound insulation of floors.
- Fire resistance, which is characterized by resistance to fire for some time.
- Service life corresponding approximately to the time of use of the entire building.
Calculation features
Wooden load-bearing structures must be designed for maximum load. This is necessary to check whether the adopted cross-section will withstand all possible impacts. Typically, beams are mounted parallel to the short side of the room. The height of the element is determined as 1/20-1/25 of the span width.
So, to cover a room of 6x4 m, the span width is 4 m, then the height of the load-bearing beam is 16-20 cm. The installation step of plank structures is 60-80 cm, timber can be laid every 60-100 cm.
The choice of thermal insulation and sound insulation
To protect the room from heat loss through the attic or basement, heat insulators are used. Their choice on the construction market is quite wide. When constructing wooden houses, only fire-resistant materials are used, because Wood is a fire hazard and cannot resist the spread of fire.
- basalt wool;
- glass wool;
- ecowool;
- liquid polyurethane;
- foam glass;
- slag;
- foil insulation;
- expanded clay;
- vermiculite;
- perlite
Expanded polystyrene is not used for insulation of interfloor ceilings. It burns and releases toxic substances that are dangerous to human health and life.
Floor insulation scheme
Sound insulation of structures is carried out with the same insulation as the thermal insulation of floors. Due to the porous or fibrous structure, the material does not transmit sound waves well. They are reflected from the walls of microvoids in the thickness of the insulator, reducing their intensity.
How much weight can the floor in the apartment support?
According to the most preliminary calculations, the reinforced concrete floor can withstand 400 - 600 kg. per square meter. But now the requirements for building materials are so different that you need to turn to specialists and GOST 9561-91.
Interesting materials:
When and how to plant tulip bulbs? When and how to sow celery? When and how should cardiopulmonary resuscitation of a victim be started? When and how to prepare brooms for a bath? When and what fertilizers to use? When and by whom is an unscheduled safety briefing carried out? When and who can get married? When and why did Michael Jackson die? When and at what university did they first start teaching journalism in Russia? When and as a result of what events did Czechoslovakia cease to exist as a state?
Waterproofing elements
Particular attention should be paid to protecting wooden floors in the house from moisture, because... it can significantly shorten the service life of even the highest quality wood. Mold and fungi multiply quickly in a favorable environment and destroy material at the cellular level.
Waterproofing of structures includes a number of measures:
- Organize vents to ventilate the surface to avoid condensation accumulation.
- The elements are pre-treated with antiseptics.
- Places of contact with brick or concrete are coated with mastic and insulated with rolled waterproofing material.
Waterproofing of floors is required
The construction market offers painting, lining, impregnating, penetrating and cast waterproof products for wood processing. The surface is pre-cleaned, cracks and unevenness are eliminated. Apply according to the instructions in several layers.
This might be interesting!
In the article at the following link, read about floors in a house made of aerated concrete.
Installation of attic and basement floors
The attic or basement floors of a house delimit rooms with different air temperatures, so they are additionally insulated and protected from condensation.
The load-bearing beams have a cross-section from 50x150 to 140x240 mm, depending on the size of the span to be covered and the pitch. It is possible to use rounded logs or laminated veneer lumber. The material must be well dried and free from large knots and rot.
- cranial bars 40x40, 40x50, 50x50 mm;
- interbeam boards;
- insulation – slab, roll, bulk;
- vapor and waterproofing for insulation;
- board or plywood for the finished floor base.
- The beams are installed in increments of 60-100 cm. The cranial bars are reinforced along the bottom.
- An inter-beam roll made of boards or panels is placed on them.
- A vapor barrier film is laid with the joints taped.
- Fill up with granular or slab (roll) insulation.
- The top is covered with waterproofing to avoid water leakage into the thermal insulation.
- Arrange the subfloor for finishing.
The layers of insulation and insulation should not have gaps to prevent cold bridges and open access to moist air.
Insulation for attic floors
Installation of floors between residential floors
Inside the house there is no need to install thermal insulation of wooden structures, because the temperature of the upper and lower rooms is approximately the same.
When installing a floor in a wooden house between floors, it is important to create a noise-insulating barrier, because Beams and joists conduct sound waves and transmit them to the frame and walls of the building. This is achieved by laying sound absorbers, for example, mineral wool. To maximize the effect, all contacting surfaces are covered with insulation or an air gap is created.
Strips of felt or basalt wool are placed on the supporting beams. Chipboard with a thickness of 16-18 mm or OSB boards glued together are laid on top. Then a rubber-cork backing is glued to its surface, and the finishing floor is run over it.
Soundproofing of floors between floors
If the floor is laid on joists, they are shortened so that when laying the ends do not reach the wall surface by 15-25 mm. The gap is filled with soundproofing material - a strip of foamed polyethylene or felt.
One of the new developments is a noise-absorbing membrane made of high-density polymer materials. It is used for soundproofing floors, ceilings and as a substrate for floating screeds.
Attaching beams to the wall
Beams of wooden floors between floors in a brick or wooden house are attached to the wall in different ways.
The first option is to insert the end of the element into the groove or cut, having previously wrapped it with two layers of waterproofing. The end is cut at an angle of 60°, leaving open for air circulation inside the wood.
Place on an antiseptic-treated, waterproofed board. A gap is left in the hole, which is filled with tow or mineral wool. Support depth from 70 to 150 mm. Every fifth beam is connected to the wall with an anchor.
The second method is hanging mount. The ends of the beams are connected to the wall with fasteners - horseshoe-shaped profiles, corners, plates, holders.
Fastening beams with steel anchors
“Dovetail” is a connection in which the end of a beam in the form of a tenon is inserted into a groove in a wooden wall. A correctly executed unit is highly durable and reliable.
With all types of fastening, special attention is paid to waterproofing the surface of the wood, where condensation may accumulate or moisture can seep through.
This might be interesting!
In the article at the following link, read about wooden floor beams.
Metal beams
They are reliable, durable, and have a small thickness, which is important for saving space. They are I-beam in shape, in the form of corners or channels.
Installation of ceilings made of metal beams
Eight-meter spans can be covered, and installation will require lifting equipment. They are not flammable, but are subject to corrosion over time and require additional sound insulation. They are laid at a meter distance, which is filled with hollow reinforced concrete slabs. They are covered with a layer of slag on top and filled with concrete screed. The seams between beams and slabs are leveled with cement mortar.
